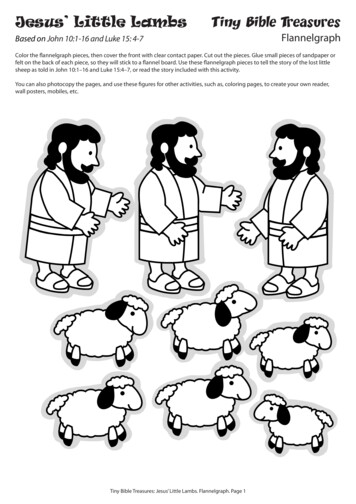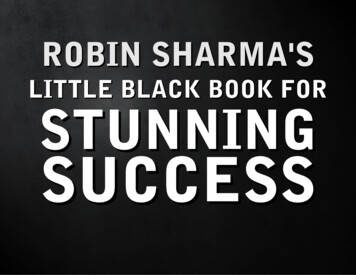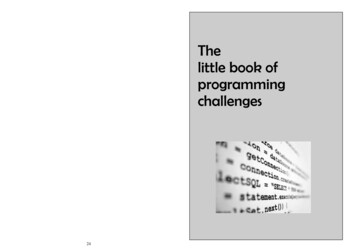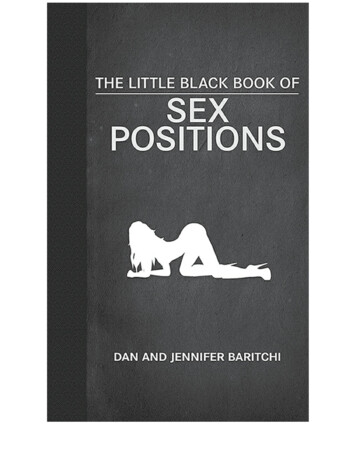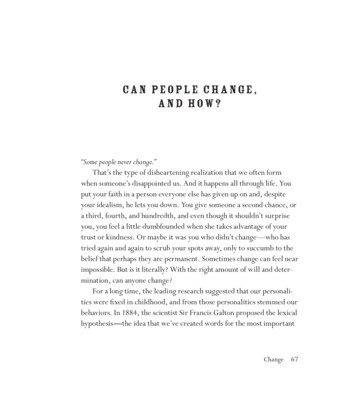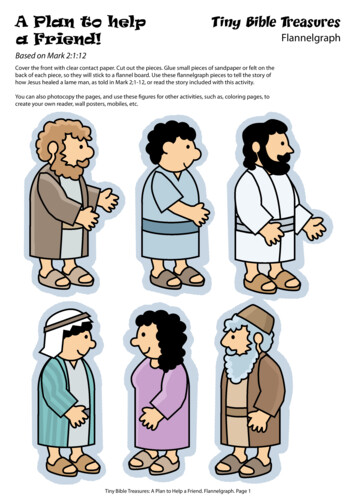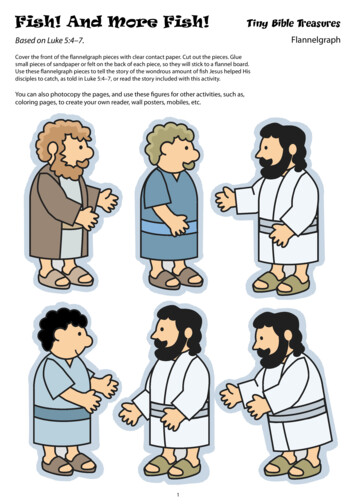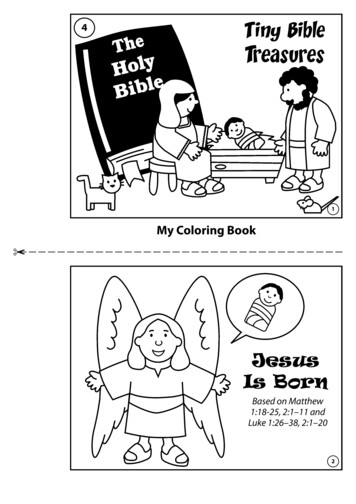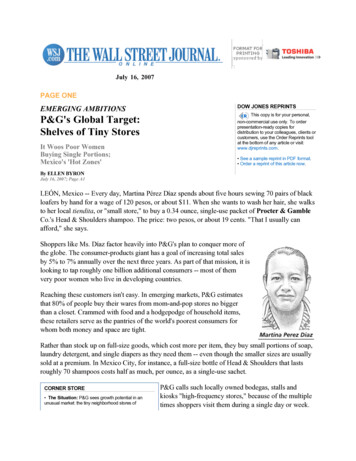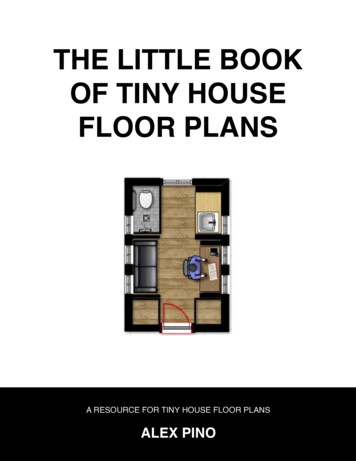
Transcription
THE LITTLE BOOKOF TINY HOUSEFLOOR PLANSA RESOURCE FOR TINY HOUSE FLOOR PLANSALEX PINO
DisclaimerThe ideas in this book are the authors observations and opinions and should not betaken as professional advice. You are responsible to perform your own research aseach geographical location has its own regulations. If you take any of the ideas in thisbook and put them into action you are solely responsible and by continuing to read thisbook you agree with that statement. Iʼm glad you are here reading this book right nowand Iʼm very excited that youʼre considering your own small space. If you want tocontact me you can email me at alex@tiny-house-plans.com.Redistributing this bookYou are free to share this book with anyone you want. You can send it to your friends,you can print it out and give it to someone, and you can even give it away to your blogreaders as long as you agree not to edit, re-create or attempt or call it your own.Thank you for readingIʼm glad youʼre here because that means that you want to take charge of their life andcreate a better environment for other humans, too. This movement towards simplicity ishelping people change their lives for the better on a daily basis and thanks to peoplelike you, it will continue to do so more and more. Thank you for living more consciouslyand Iʼm truly honored that youʼre here with me, through this medium, right now.How this book is fundedYou will find links throughout this book that will take you to third party websites whereyou can learn more about the designs Iʼm showing you. In many cases you will be usingwhatʼs known as an affiliate link to get there. This means that if you decide to purchasea set of building plans, for example, I would be compensated for my efforts through thisbook with no extra cost on your part. Thatʼs how Iʼm able to give you this book for free. Idepend on and intend to serve folks like you who want to live in smaller yet smarterspaces. Thank you very much for your support. I am very grateful as I could neveraccomplish this without you. If you want to write me a note, Iʼd love to read it, send it toalex@tiny-house-plans.com.
THE LITTLE BOOK OF TINYHOUSE FLOOR PLANSOutlineIntroductionPurpose of this bookWhy floor plansHow this book will help youTiny House Floor PlansTiny Home BuildersTumbleweed HousesConclusionThank youFree updatesBonus
IntroductionHow This Book Will Help YouI put this book together because I wanted to give people like you an easy way tovisualize themselves in tiny houses. My intent is that this book will help you find a tinyhouse design to fit your lifestyle.Building a Tiny House with Zero Construction ExperienceMany people have built their own house from scratch with absolutely no constructionexperience in the past. In this book youʼll find more than 14 house designs to pick fromand be able to use as a guide throughout the building process.Some of you will also be glad to know that people with no desire to build a housethemselves have successfully used building plans as a guide that they can hand over tocontractors to do it for them.So letʼs get right into it. Turn over to the next page and Iʼll begin showing you whatʼsavailable in the marketplace so you can own the perfect little house for you.Thank you for reading,Alex PinoTinyHouseTalk.com
Tiny Home BuildersIntroducing Dan LoucheDanʼs first tiny house project was for his mom, who was in need of a new home. Hecomes from a family of contractors so he was alreadyexperienced when it comes to every facet of theconstruction process before he began.I had the pleasure of meeting Dan and his family onseveral occasions now and have also gotten to tourboth of his houses, which youʼll get to explore in thenext few pages.You can watch a video tour of Tiny Retirement usingthe link below or by scanning the QR code with yoursmart phone.http://www.youtube.com/watch?v n3d2vsRTjQ0If youʼre interested in learning how to build, Dan is now offering a Build Along service.Photo by Dan Louche
Tiny Home Builders: Tiny LivingPhotos Courtesyof Dan LoucheCompanyTiny Home BuildersModelTiny RetirementFor more information just visit the link below or scan the QR code with your phone.This model is designed without a sleeping loft and is 20ʼ in length.tiny-house-plans.com/go/tinyretirement
Tiny Home Builders: Tiny LivingPhotos Courtesyof Dan LoucheCompanyTiny Home BuildersModelTiny RetirementFor more information including pricing, specifications and dimensions simply visit thelink below. This model is designed without a sleeping loft and is 20ʼ in length.tiny-house-plans.com/go/tinyliving
Tumbleweed HousesIntroducing Jay ShaferJayʼs first tiny house project was an Airstream trailer that he converted into his home.Since 1997 he has been living in homes smaller than most peopleʼs walk-in closets.He currently designs homes as small as 65 square feet. Some are created to be built ontrailers and others on a traditional foundation.I got to meet Jay at one of his Orlando, Florida tiny houseworkshop.Later Iʼll give you more information on how you can attend oneof Tumbleweedʼs workshops so you can learn how to build oneof these amazing little houses for less than 20,000.For now please enjoy Jayʼs current small house designs andpick your favorite. If youʼre interested, you can reserve a spot ina location near you for one of Tumbleweedʼs tiny house to taken by Andrea Fouch
Tumbleweed Houses: Box BungalowsPhotos Courtesy of Tumbleweed HousesHow to get a Box BungalowYou can buy the plans and build ityourself or have a contractor do itfor you.Also, a step-by-step DIY book isavailable. If you decide to buy,youʼll get a set of plans valued at 49 for free as a gift.Use the link below to learn moreabout Tumbleweedʼs DIY Book.Once youʼre done checking thatout, turn over to the next page toexplore the Box Bungalow bleweed/Photo and Floor Plan Sketches Courtesy of TumbleweedHouses
Exploring the Box Bungalow DesignsYou can explore all of Tumbleweedʼs Box Bungalow designs through the links below.Name of Design and LinkAnderjackSizePrice99 square feet 49 - Learn more99 square feet 49 - Learn more99 square feet 49 - Learn more107 square feet 49 - Learn more107 square feet 49 - Learn more99 square feet 49 - Learn plans.com/go/zinn*If you order your own copy of the Tumbleweed DIY Book of Backyard Sheds and Tiny Houses youʼllreceive the Zinn Box Bungalow plans ( 49 value) for free. Just use the link below so you can place yourorder: tiny-house-plans.com/go/diytumbleweed/VIDEO BONUS: Get a Sneak Peak of the DIY BookIn this video I explain to you how the Box Bungalows fromTumbleweed Houses work and youʼll also get a preview oftheir DIY book.youtube.com/watch?v xAt9ewJsjLAGet the “Tumbleweed DIY Book of BackyardSheds & Tiny Houses” and receive the“Zinn” plans ( 49 value) as a free gift.tiny-house-plans.com/go/diytumbleweed/Photos Courtesy of Tumbleweed Houses
Tumbleweedʼs Tiny Houses on WheelsXS-HouseThis house is just 65-square-feet, 7ʼ wideand 11ʼ in length.Itʼs the smallest green home thatTumbleweed offers.This makes it very light and easy tomaneuver.For more details on the XS House, visitthe link below or scan the QR code withyour smart phone.tiny-house-plans.com/go/xshousePhotos Courtesy of Tumbleweed Houses“Still, my main reason for living in such a little home isnothing so grandiose as saving the world, nor sopragmatic as saving money. Truth be told, I simply do nothave the time or patience for a larger house.” - Jay Shafer
EpuThe Epu was actually Jay Shaferʼsown home for years. He designed itfor himself.Itʼs 89 square feet if you do notinclude the upstairs sleeping loft.Downstairs youʼll find a great room,kitchen and a wet bath.It also has a built in front porch whichthe XS does not offer. The squarefootage does not include the porcharea either.For more details on the Epu, visit thelink below or scan the QR code withyour smart phone.tiny-house-plans.com/go/epu“Everything is within arm’s reachand nothing is in the way—noteven space itself.” - Jay ShaferPhotos Courtesy of Tumbleweed Houses
WeebeeThe Weebee is a 102-square-foot tinyhouse designed to be built on a trailer.Itʼs based on the Epu, which you justsaw on the previous page except it hasDutch roof and a mini sun room whichgives it the extra square footage.Jay calls this little sun room a bump-outand you can use it in a variety of ways.Three ideas are a computer desk, tableor fold out couch.The square footage listed doesnʼtinclude the tiny porch or upstairssleeping loft.For more details on the Weebee, visitthe link below or scan the QR code withyour smart phone.tiny-house-plans.com/go/weebeePhotos Courtesy of Tumbleweed Houses
LusbyThe Lusby is a 117-squarefoot house, not including theporch and lofts, that you canbuild on a trailer or on afoundation.This model has a fullbathroom, kitchen, downstairsbedroom and upstairssleeping loft. In addition thereis ample storage andcathedral ceilings in the greatroom.The design also includes twoclosets and an additional loft for storage. There is atotal of 60 square feet worth of loft space.For more details on the Lusby, visit the link below orscan the QR code with your smart phone.tiny-house-plans.com/go/lusbyPhotos Courtesy of Tumbleweed Houses
TarletonThe Tarleton is a 117-square-foot house, very similar tothe Lusby, it just has a slightly different floor plan.There is more open space in the great room herebecause the kitchen is located in the rear of the home.For more details on the Tarleton, visit the link below orscan the QR code with your smart phone.tiny-house-plans.com/go/tarletonPhotos Courtesy of Tumbleweed Houses
FenclThe Fencl is 130-square-foot house, notincluding the little porch and lofts.This one has cathedral ceilings over thegreat room and the sleeping loft sits overthe bathroom and kitchen in the rear.It has a bump-out you can use for a minioffice or to place a fold out bed. It caneven used as a miniature solarium!For more details on the Fencl, visit the linkbelow or scan the QR code with yoursmart phone.tiny-house-plans.com/go/fenclPhotos Courtesy of Tumbleweed Houses“I wanted a place that would maintain my serene lifestyle, nota place that I would spend the rest of my life maintaining. Ifind nothing demanding about Tumbleweed.” - Jay Shafer
PopomoThe Popomo does not have a loft. Itʼs designedto be built on a different kind of trailer tomaximize space.Itʼs 8 feet and 6 inches wide and gives you atotal of 172 square feet of living space.Thereʼs a tiny bedroom with plenty of storage.For more details on the Popomo, visit the linkbelow or scan the QR codes provided.tiny-house-plans.com/go/popomoAnother way to get the Popomo plans (for free)is by ordering The Small House Book by otos Courtesy of Tumbleweed Houses
Thank YouThank you very much for reading this book. I believe that tiny houses can have a giantimpact on people like you and me. Not to mention, Earth. So if thereʼs anyway that I canhelp you get into one or start building one, just let me know.My email is alex@tiny-house-plans.com. You can even call me and leave a voicemail at1-720-HOME2GO. I love hearing from people like you who are also passionate aboutsimple living.Free UpdatesThere are always new floor plans and designs that are in the works so this book willhave a new edition in the near future. If you want me to let you know when that happensjust enter your email over at http://www.tiny-house-plans.com and youʼll be added to myemail list.In addition youʼll receive my tiny house newsletter which will keep you full of fresh newideas for small space living. I look forward to serving you again in the very near futureand Iʼm honored that you took a look through my book.Bonus Tiny House PlansI wanted to be sure to give you access to the tiny house plans that Michael Janzen, ofTiny House Design, has made available to the community.Just go to http://www.tiny-house-plans.com and enter your name and email and youʼllreceive a message from me shortly after that with your download links.Spread the WordAs long as you do not edit this book, you are free to share it with as many people asyouʼd like. Print it out and leave it at the coffee shop if you want to.The more people that learn about this way of living the better. So yeah, spread theword, send it to your friends and blog about it!Thank you so much for your support,Alex ans.com1-720-HOME2GO
house design to fit your lifestyle. Building a Tiny House with Zero Construction Experience Many people have built their own house from scratch with absolutely no construction experience in the past. In this book youʼll find more than 14 house designs to pick from and b
