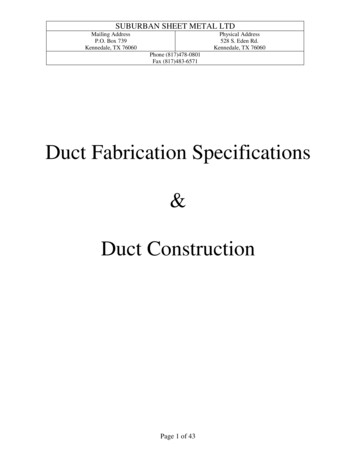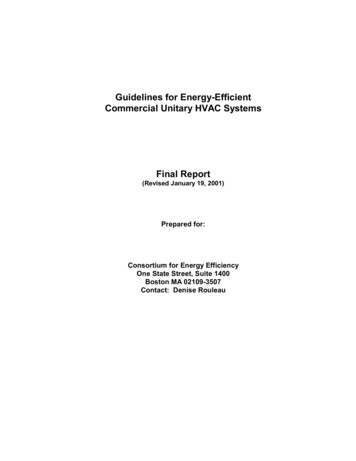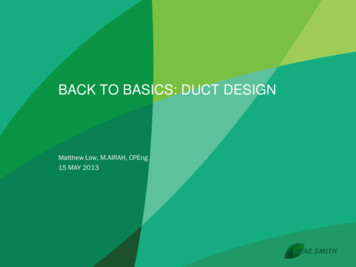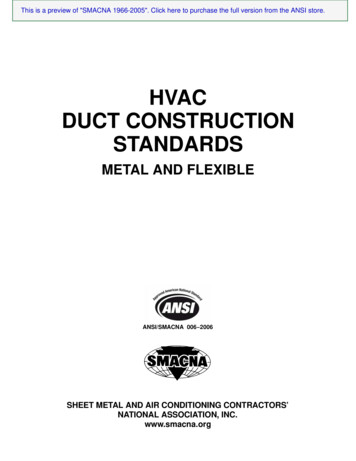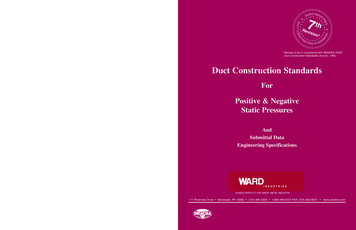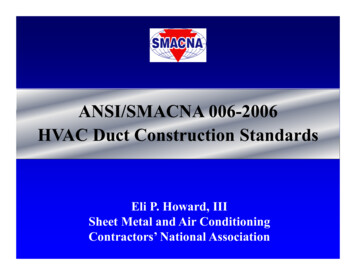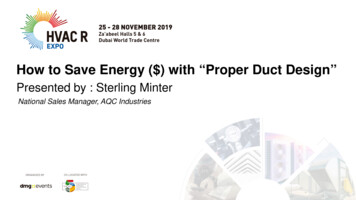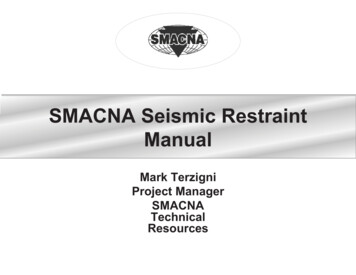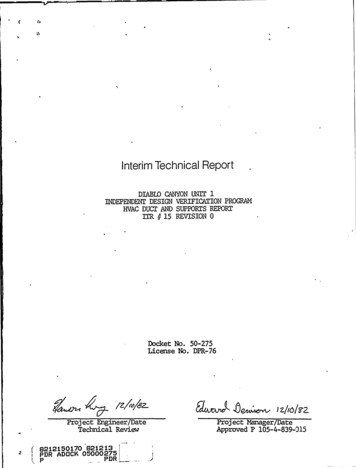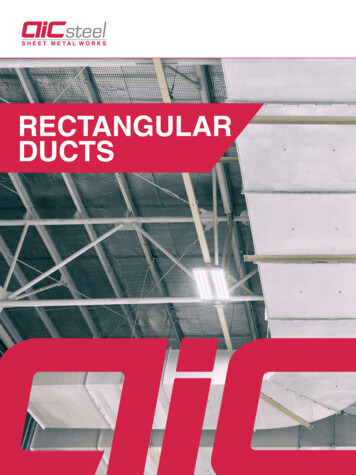
Transcription
1995 smacna duct construction standards pdf 2017 printable
For content printing within Digital Codes Premium, please utilize the section level printing controls available within the Premium toolbar for each section. In order to promote public education and public safety, equal justice for all, a better informed citizenry, the rule of law, world trade and world peace, this legal document is hereby made availableon a noncommercial basis, as it is the right of all humans to know and speak the laws that govern them. END OF PREAMBLE (NOT PART OF THE STANDARD) SECOND EDITION – 1995WithAddendum No. 1 November 1997 SHEET METAL AND AIR CONDITIONING CONTRACTORS’NATIONAL ASSOCIATION, INC.4201 Lafayette CenterDriveChantilly, VA 20151–1209 i HVAC DUCTCONSTRUCTION STANDARDSMETAL AND FLEXIBLE COPYRIGHT 1998All Rights Reservedby SHEET METAL AND AIR CONDITIONING CONTRACTORS’NATIONAL ASSOCIATION, INC. 4201 Lafayette Center DriveChantilly, VA 20151–1209 Printed in the U.S.A. FIRST EDITION – 1985SECONDEDITION – 1985 Second Printing – May 1996Third Printing – July 1997Fourth Printing – November 1998 Except as allowed in the Notice to Users and in certain licensing contracts, no part of this book may be reproduced, stored in a retrievable system, or transmitted, in any form or by any means, electronic, mechanical, photocopying, recording, orotherwise, without the prior written permission of the publisher. ii This Second Edition of the SMACNA commercial metal and flexible duct construction standards is another in a long line dating from the 1950s. A quick overview of the changes is provided in the front of this manual. Meanwhile, a Committee has already begun work on what will beeither addenda or a new edition. Subjects being investigated are ribbed round duct, fatique testing of tie rodded metal, new flat oval duct standards, duct liner pin lengths, more double wall casings, sealant specifications and more performance specifications for joints and reinforcements. And, indirectly related to these standards, significant progressis being made by major mechanical code writing agencies in developing one uniform, consensus-supported code for the entire nation. SMACNA expresses appreciation to the many who have offered suggestions for constructive improvement in the fabrication and installation of duct systems. Suggestions for future improvement are welcome. Specialthanks is given to those who volunteered their time, gave their special knowledge and struggled with development of a consensus that would reflect the needs of a diversified industry. Although standardization intrinsically involves selection, no intention of discrimination against the use of any product or method that would serve a designer’s needequally or better exists. Sheet Metal and Air ConditioningContractors’ National Association iii HVAC DUCT CONSTRUCTION STANDARDS COMMITTEE Ronald Rodgers, ChairmanJ. B. Rodgers Mechanical ContractorsPhoenix, AZ Seymore CohenKnecht, Inc.Camden NJ Dick HoffaCorn States Metal Fabricators, Inc.West Des Moine, IA RonaldPalmerickAABCO Sheet MetalBrooklyn, NY Les SantelerClimatemp, Inc.Chicago, IL John H. Stratton, StaffSMACNAChantilly, VA FORMER COMMITTEE MEMBERS* ANDOTHER CONTRIBUTORS TO THE SECOND EDITION Michael Mamayek*, Chairman 1992-1993Illingworth CorporationMilwaukee, WI Andrew Boniface*, Chairman 19891991Bonland Industries, Inc.Wayne, NJ H. Andrew Kimmel*, Chairman 1988E. W. Ensroth Co.Warren, MI Robert S. Deeds*, Chairman 1986-1987METCO, Inc.Salt Lake City, UT Norman T. R. Heathorn*N. B. Heathorn, Inc.Oakland, CA Gerald D. Hermanson*Hermanson CorporationRenton, WA George J. Thomas, Jr.*Thomas Roofing & Sheet MetalCo., Inc.Atlantic City, NJ Guillermo (“Bill”) Navas, StaffSMACNAChantilly, VA SPIRAL DUCT TASK FORCE Ronald Rodgers, ChairmanPhoenix, AZ Phillip GillespieIndianapolis, IN Richard GravesHouston, TX Spence O’BrienWhitter, CA Robert SeidenPittsburgh, PA iv SMACNA Technical Manuals & Standards Order # Title 1208 HVAC Systems-DuctDesign, 3rd Ed., 1990 1169 HVAC Duct Design Home Study Course, 1st Ed., 1992 1039 Duct Research Destroys Design Myths, 1987 Video, 24 minutes, VHS 1052 Duct System Calculator, 1988 (Circle one) Imperial Metric (1065) 1079 Ducted Electric Heat Guide for Air Handling Systems, 2nd Ed., 1994 1195 HVAC Systems-Application, 1st Ed., 19861221 HVAC Systems-Testing, Adjusting & Balancing, 2nd Ed., 1993 1234 Indoor Air Quality Manual, 2nd Ed., 1993 1286 Fire, Smoke & Radiation Damper Install. Guide for HVAC Systems, 4th Ed., 1992] 1156 HVAC Duct Construction Standards-Metal & Flexible, 2nd Ed., 1995 1143 HVAC Air Duct Leakage Test Manual, 1st Ed., 1985 1117 FibrousGlass Duct Construction Standards, 6th Ed., 1992 1247 Installation Standards for Residential Htg, & A/C Systems, 6th Ed., 1988 1182 HVAC Duct Systems Inspection Guide, 1st Ed., 1989 1325 Round Industrial Duct Construction Standards, 1st Ed., 1977 1299 Rectangular Industrial Duct Construction Standards, 1st Ed., 1980 1378 ThermoplasticDuct (PVC) Construction Manual, 2nd Ed., 1994 1338 Seismic Restraint Manual, 1st Ed., 1991 (w/Appendix E, 1993) 1130 Managers’ Guide for Welding, 2nd Ed., 1993 Duct Systems Design ASHRAE Handbook—Fundamentals and Systems and Equipment Volumes ASHRAE—Principles of HVAC ASHRAE Standard 62—Ventilation for Acceptable IndoorAir Quality ASHRAE/IES Standard 90.1—Energy Efficient Design of New Buildings (Except Low Rise Residential Buildings) Model Energy Code of the Council of American Building Officials (CABO) Local Mechanical Codes Corrosion ASM International—Handbook of Corrosion Data (Metals) Corrosion Resistant Materials Handbook (Metal and NonMetals), NOYES DATA CORPORATION NACE Catalog of Publications Insulation ASHRAE—Handbooks ASHRAE—A Practical Guide to Noise and Vibration Control in HVAC Systems MICA—National Commercial and Industrial Insulation Standards, Endorsed by NIAC Structural Handbooks AISI Cold-Formed Steel Design Manual AISI Steel ProductsManuals AISI Design of Light Gage Cold-Formed Stainless Steel Structural Members Cold-Formed Steel Structures—Design, Analysis and Construction, McGraw-Hill Publisher, Wei-Wen Yu, Author AISC Manual of Steel Construction MFMA Guidelines for the Use of Metal Framing (Strut Channel) AA Specifications for Aluminum Structures AAEngineering Data for Aluminum Structures ASCE Standard 7, Minimum Design Loads for Buildings and Other Structures FOOTNOTE: Associations whose acronyms are used in texts are: AA—Aluminum Association ACGIH—American Conference of Governmental Industrial Hygienists ACCA—Air Conditioning Contractors of America ADC—Air DiffusionCouncil AISC—American Institute of Steel Construction AISI—American Iron and Steel Institute ASCE—American Society of Civil Engineers ASHRAE—American Society of Heating, Refrigeration and Air Conditioning Engineers ASTM—American Society for Testing and Materials FHA—Federal Housing Administration MFMA—Metal FramingManufacturers Association MICA—Midwest Insulation Contractors Association NACE—National Association of Corrosion Engineers NFPA—National Fire Protection Association NAIMA—North American Insulation Manufacturers Association NIAC—National Insulation and Abatement Contractors UL—Underwriters Laboratories Flexible Duct ULStandard 181, for Factory-Made Duct Materials and Air Duct Connectors UL Fire Resistance Directory UL Gas and Oil Equipment Directory NFPA Standard 90A ADC Flexible Duct Performance & Installation Standards ADC Standard FD-72R1 (Thermal, Friction Loss, Acoustical and Leakage Performance) ASTM E 477 (Acoustical Performance) ASTME 96, Water Vapor Transmission of Materials in Sheet Form Duct Liner NFPA Standard 90A—Installation of Air Conditioning and Ventilating Systems NFPA Standard 90B—Installation of Residence Type Warm Air Heating and Air Conditioning Systems ASTM Standard C 1071, Standard Specifications for Thermal and Acoustical Insulation (MineralFiber, Duct Lining Material) ASTM C 167—Thickness and Density of Blanket- or Batt-Type Thermal Insulating Materials ASTM 553—Mineral Fiber Blanket and Felt Insulation (Moisture Absorption) ASTM E 84—Test for Surface Burning Characteristics of Building Materials ASTM C 423—Sound Absorption of Acoustical Materials in ReverberationRooms ASTM C 916—Specification for Adhesives for Duct Thermal Insulation (Flammability, smoke development, bond strength, flash point, moisture and temperature effects, edge burning characteristics) ASHRAE Handbook—Applications Volume (Sound and Vibration Control) ACGIH—Threshold Limit Values Mil Spec A-3316B—InsulationAdhesives NAIMA—Fibrous Glass Duct Liner Standard Underground Duct Ducts in Concrete Slabs or Under Slabs ACCA Manual No. 4, “Installation Techniques for Perimeter Heating and Cooling.” ASHRAE Systems Handbook Publications 838, National Academy of Sciences National Research Council, (FHA Criteria and Test Procedures forCombustible Materials Used for Warm Air Ducts Encased in Concrete Slab Floors). Minimum Property Standards, HUD, Section 615 ASTM Standard C-428, Asbestos Cement Pipe ASTM Standard C-462, Ceramic Tile Pipe ASTM Standard C-14, Concrete Pipe American Hot Dip Galvanizers Association Articles (based on National Bureau of StandardsTests and California Division of Highways method of Estimating Service Life). References for Galvanized Steel in Soils Zinc Its Corrosion Resistance, The Zinc Institute For loads on ditch conduits the following references are useful: Section 25, Culverts, Structural Engineering Handbook, Gaylord and Gaylord, McGraw-Hill (See valuable referencestherein also). ASTM Standard D-2487 (Unified Soil Classification) ASTM D-2412 (Stiffness of Flexible Pipe) Underground Pipelines, Chapter 10, Tubular Steel Structures—Theory and Design, James F. Lincoln Arc Welding Foundation (Professor M.S. Troitsky, Concordia University, Montreal, author) v This document or publication is prepared forvoluntary acceptance and use within the limitations of application defined herein, and otherwise as those adopting it or applying it deem appropriate. It is not a safety standard. Its application for a specific project is contingent on a designer or other authority defining a specific use. SMACNA has no power or authority to police or enforce compliancewith the contents of this document or publication and it has no role in any representations by other parties that specific components are, in fact, in compliance with it. 2. AMENDMENTS The Association may, from time to time, issue formal interpretations or interim amendments, which can be of significance between successive editions. 3.PROPRIETARY PRODUCTS SMACNA encourages technological development in the interest of improving the industry for the public benefit. SMACNA, does not, however, endorse individual manufacturers or products. 4. FORMAL INTERPRETATION A formal interpretation of the literal text herein or the intent of the technical committee associatedwith the document or publication is obtainable only on the basis of written petition, addressed to the committee and sent to the Association’s national office in Chantilly, Virginia, and subsequent receipt of a written response signifying the approval of the chairman of the committee. In the event that the petitioner has a substantive disagreement withthe interpretation, an appeal may be filed with the Technical Resources Committee which has technical oversight responsibility. The request must pertain to a specifically identified portion of the document that does not involve published text which provides the requested information. In considering such requests, the Association will not review orjudge products or components as being in compliance with the document or publication. Oral and written interpretations otherwise obtained from anyone affiliated with the Association are unofficial. This procedures does not prevent any committee chairman, member of the committee, or staff liaison from expressing an opinion on a provision withinthe document, provided that such person clearly states that the opinion is personal and does not represent an official act of the association in any way, and it should not be relied on as such. The Board of Directors of SMACNA shall have final authority for interpretation of this standard with such rules or procedures as they may adopt for processingsame. 5. APPLICATION Any Standards contained in this publication were developed using reliable engineering principles and research plus consultation with, and information obtained from, manufacturers, users, testing laboratories, and others having specialized experience. They are subject to revision as further experience and investigation mayshow is necessary or desirable. Construction and products that comply with these Standards will not necessarily be acceptable if, when examined and tested, they are found to have other features which impair the result contemplated by these requirements. The Sheet Metal and Air Conditioning Contractors’ National Association and othercontributors assume no responsibility and accept no liability for the application of the principles or techniques contained in this publication. Authorities considering adoption of any standards contained herein should review all federal, state, local and contract regulations applicable to specific installations. 6. REPRINT PERMISSION Nonexclusive,royalty-free permission is granted to government and private sector specifying authorities to reproduce only any construction details found herein in their specifications and contract drawings prepared for receipt of bids on new construction and renovation work within the Untied States and its territories, provided that the material copied is unalteredin substance and that the reproducer assumes all liability for the specific application, including errors in reproduction. 7. THE SMACNA LOGO The SMACNA logo is registered as a membership identification mark. The Association prescribes acceptable use of the logo and expressly forbids the use of it to represent anything other than possession ofmembership. Possession of membership and use of the logo in no way constitutes or reflects SMACNA approval of any product, method, or component. Furthermore, compliance of any such item with standards published or recognized by SMACNA is not indicated by presence of the logo. vi COPYRIGHT NOTICE II FOREWORD III HVAC DUCTCONSTRUCTION STANDARDS COMMITTEE IV REFERENCES V NOTICE OF USERS VI TABLE OF CONTENTS VII LIST OF EDITION CHANGES XII MODEL PROJECT SPECIFICATION XIII CHAPTER 1 INTRODUCTION TO BASIC CONSTRUCTION SYMBOLS FOR VENTILATION AND AIR CONDITIONING 1.1 1.1 DUCT SYSTEMS DESIGN1.3 1.2 GENERAL PERFORMANCE REQUIREMENT FOR ALL AIR DUCTS 1.3 1.3 PRESSURE-VELOCITY CLASSIFICATION 1.4 1.4 SCOPE 1.4 1.5 REINFORCEMENT ARRANGEMENTS 1.4 DUCT PRESSURE CLASS DESIGNATION FIGURE 1-1 1.5 PRESSURE CLASSIFICATION FOR DUCTWORK TABLE 1-1 1.6 STATIC PRESSURE TABLE1-1S 1.6 1.6 DUCT CONSTRUCTION AND INSTALLATION STANDARDS 1.8 STANDARD DUCT SEALING REQUIREMENTS TABLE 1-2 1.9 1.7 DUCT SEALING COMMENTARY 1.10 1.8 INTRODUCTION TO THE RECTANGULAR DUCT CONSTRUCTION SCHEDULES 1.12 READING GUIDE SUMMARY 1.14 1.9 RECTANGULAR DUCTREINFORCEMENT 1.16 1/2″ W.G. RECTANGULAR DUCT REINFORCEMENT TABLE 1-3 1.18 1″ W.G. RECTANGULAR DUCT REINFORCEMENT TABLE 1-4 1.20 2″ W.G. RECTANGULAR DUCT REINFORCEMENT TABLE 1-5 1.22 3″ W.G. RECTANGULAR DUCT REINFORCEMENT TABLE 1-6 1.24 4″ W.G. RECTANGULAR DUCTREINFORCEMENT TABLE 1-7 1.26 6″ W.G. RECTANGULAR DUCT REINFORCEMENT TABLE 1-8 1.28 10″ W.G. RECTANGULAR DUCT REINFORCEMENT TABLE 1-9 1.23 INTERMEDIATE REINFORCEMENT TABLE 1-10 1.32 TRANSVERSE JOINT REINFORCEMENT TABLE 1-11 1.34 TRANSVERSE JOINT REINFORCEMENT TABLE 1-12 1.36TRANSVERSE JOINT REINFORCEMENT TABLE 1-13 1.38 1.10 TIE ROD INSTALLATIONS 1.40 1.11 COMMENTARY 1.41 TIE ROD ATTACHMENTS FIGURE 1-2 1.42 TIE ROD ATTACHMENTS FIGURE 1-3 1.43 INTERNAL TIE ROD DESIGN LOAD IN POUNDS TABLE 1-14 1.44 INTERNAL TIE ROD SIZE ( ) PRESSURE TABLE 1-15 1.46INTERNAL TIE ROD SIZE (–) PRESSURE TABLE 1-16 1.48 INTERNAL RC CONDUIT SIZE (–) PRESSURE TABLE 1-17 1.50 INTERNAL EMT CONDUIT SIZE (–) PRESSURE TABLE 1-18 1.52 STEEL PIPE SIZE (–) PRESSURE TABLE 1-19 1.54 ALLOWABLE LOAD FOR ANGLES AS COLUMNS WITH MAXIMUM UNBRACED LENGTH L TABLE 1-201.56 1.12 COMMENTARY ON ALUMINUM DUCT 1.58 RECTANGULAR ALUMINUM DUCT ADAPT FROM 3″ W.G. (750 PA) OR LOWER TABLES 1-21, 1-22, 1-23 1.59 TRANSVERSE (GIRTH) JOINTS FIGURE 1-4 1.61 1.13 TRANSVERSE JOINTS FOR RECTANGULAR DUCT 1.62 vii 1.14 NOTES FOR FIGURE 1-4 1.63 1.15 COMMENTS 1.64SPECIAL JOINT PROFILES FIGURE 1-4A 1.65 1.16 LONGITUDINAL SEAM FOR RECTANGULAR DUCT 1.66 1.17 NOTES FOR FIGURE 1-5 1.67 LONGITUDINAL SEAMS-RECT. DUCT FIGURE 1-5 1.66 INSIDE STANDING SEAM-LONGITUDINAL-2″ W.G (500 PA) MAXIMUM FIGURE 1-6 1.68 UNREINFORCED DUCT (WALL THICKNESS) TABLE1-24 1.69 T-1 FLAT DRIVE JOINT ACCEPTED AS REINFORCEMENT TABLE 1-25 1.71 UNREINFORCED DUCT FIGURE 1-7 1.73 CROSSBROKEN AND BEADED DUCT FIGURE 1-8 1.74 DUCT REINFORCED ON TWO SIDES FIGURE 1-9 1.75 DUCT REINFORCED ON ALL SIDES FIGURE 1-10 1.76 REINFORCEMENT ATTACHMENT FIGURE 111 1.77 DUCT OVER 120″ (3048 MM) WIDE FIGURE 1-12 1.78 CORNER CLOSURES-SLIPS AND DRIVES FIGURE 1-13 1.79 CORNER CLOSURES-FLANGES T-21 & T-22 FIGURE 1-14 1.80 CORNER CLOSURES-FLANGES T-24 & T-25 FIGURE 1-15 1.81 CORNER CLOSURES-STANDING SEAMS FIGURE 1-16 1.82 CHAPTER 2 FITTINGS ANDOTHER CONSTRUCTION 2.1 REQUIREMENTS 2.1 TYPICAL SUPPLY OR RETURN DUCT FIGURE 2-1 2.2 RECTANGULAR ELBOWS FIGURE 2-2 2.3 RECTANGULAR ELBOWS FIGURE 2-2 2.4 VANES AND VANE RUNNERS FIGURE 2-3 2.5 VANE SUPPORT IN ELBOWS FIGURE 2-4 2.6 DIVIDED FLOW BRANCHES FIGURE 2-5 2.7BRANCH CONNECTIONS FIGURE 2-6 2.8 OFFSETS AND TRANSITIONS FIGURE 2-7 2.9 OBSTRUCTIONS FIGURE 2-8 2.10 REMOTE HEATING AND COOLING COIL INSTALLATIONS FIGURE 2-9 2.11 DUCT ACCESS DOORS AND PANELS FIGURE 2-10 2.12 ACCESS DOORS-ROUND DUCT FIGURE 2-11 2.14 2.2 VOLUME DAMPERS 2.152.3 NOTES FOR FIGURES 2-12 AND 2-13 2.15 2.4 COMMENTARY 2.15 VOLUME DAMPERS-SINGLE BLADE TYPE FIGURE 2-12 2.16 MULTIBLADE VOLUME DAMPERS FIGURE 2-13 2.17 GRILLE AND REGISTER CONNECTIONS FIGURE 2-14 2.18 CEILING DIFFUSER BRANCH DUCTS FIGURE 2-15 2.19 LINEAR DIFFUSER PLENUMFIGURE 2-16 2.20 FLEXIBLE CONNECTIONS AT FAN FIGURE 2-17 2.21 DISHWASHER VAPOR EXHAUST FIGURE 2-18 2.22 2.5 HOODS 2.23 FLEXIBLE DUCT LINER INSTALLATION FIGURE 2-19 2.24 2.6 INSTALLATION STANDARDS FOR RECTANGULAR DUCTS USING FLEXIBLE LINER 2.25 2.7 COMMENTARY 2.26 LINERFASTENERS FIGURE 2-20 2.28 OPTIONAL HAT SECTION FIGURE 2-21 2.29 DUCT LINER INTERRUPTION FIGURE 2-22 2.30 viii CHAPTER 3 ROUND, OVAL, AND FLEXIBLE DUCT 3.1 ROUND DUCT CONSTRUCTION STANDARDS 3.1 MITERED ELBOWS TABLE 3-1 3.1 3.2 COMMENTARY 3.2 ROUND DUCT GAGE UNREINFORCEDPOSITIVE PRESSURE TABLE 3-2A 3.3 ROUND DUCT GAGE NEGATIVE PRESSURE TABLE 3-2B 3.5 ALUMINUM ROUND DUCT GAGE SCHEDULE TABLE 3-3 3.7 SEAMS-ROUND DUCT AND FITTINGS FIGURE 3-1 3.8 TRANSVERSE JOINTS-ROUND DUCT FIGURE 3-2 3.9 ROUND DUCT ELBOWS FIGURE 3-3 3.10 90 DEGREES TEES ANDLATERALS FIGURE 3-4 3.11 CONICAL TEES FIGURE 3-5 3.12 3.3 FLAT OVAL DUCT CONSTRUCTION STANDARDS 3.13 3.4 COMMENTARY 3.13 FLAT OVAL DUCT CONSTRUCTION TABLE 3-4 3.13 FLAT OVAL DUCTS FIGURE 3-6 3.14 3.5 FLEXIBLE DUCT INSTALLATION STANDARDS 3.15 TYPES OF FLEXIBLE DUCT FIGURE 3-7 3.163.6 SPECIFICATION FOR JOINING AND ATTACHING FLEXIBLE DUCT 3.17 3.7 SPECIFICATION FOR SUPPORTING FLEXIBLE DUCT 3.19 FLEXIBLE DUCT SUPPORTS FIGURE 3-9 3.20 FLEXIBLE DUCT SUPPORTS FIGURE 3-10 3.21 3.8 COMMENTARY 3.22 3.9 UNDERGROUND DUCT CONSTRUCTION STANDARDS 3.23 TYPICALUNDERSLAB DUCTS FIGURE 3-11 3.24 ANCHORS FOR DUCT ENCASEMENT FIGURE 3-12 3.25 3.10 COMMENTARY 3.26 CHAPTER 4 HANGERS AND SUPPORTS 4.1 HANGING AND SUPPORTING SYSTEMS 4.1 4.2 COMMENTARY 4.1 HANGER ATTACHMENTS TO STRUCTURES FIGURE 4-1 4.3 UPPER ATTACHMENTS DEVICESTYPICAL FIGURE 4-2 4.4 UPPER ATTACHMENTS-TYPICAL FIGURE 4-3 4.5 RECTANGULAR DUCT HANGERS MINIMUM SIZE TABLE 4-1 4.6 MINIMUM HANGER SIZES FOR ROUND DUCT TABLE 4-2 4.8 LOWER HANGER ATTACHMENTS FIGURE 4-4 4.9 ALLOWABLE LOADS FOR TRAPEZE BARS TABLE 4-3 4.10 TRAPEZE LOADDIAGRAM FIGURE 4-5 4.12 LARGE DUCT SUPPORT FIGURE 4-6 4.13 RISER SUPPORTS-FROM FLOOR FIGURE 4-7 4.14 SUPPORTS FROM WALL FIGURE 4-8 AND TABLE 4-4 4.16 RISER SUPPORT-FROM FLOOR FIGURE 4-9 4.18 HVAC UNIT SUSPENSION FIGURE 4-10 4.19 CHAPTER 5 EXTERIOR COMPONENTS 5.1 INTRODUCTION5.1 LOUVERS AND SCREENS FIGURE 5-1 5.2 LOUVER FREE AREA CALCULATION FIGURE 5-2 5.4 5.2 ROOFTOP EQUIPMENT INSTALLATION 5.5 5.3 COMMENTARY 5.5 ROOFTOP DUCT INSTALLATION FIGURE 5-3 5.6 EQUIPMENT AND DUCT SUPPORT FLASHING FIGURE 5-4 5.7 ix RECTANGULAR GOOSENECK FIGURE 5-5 5.8INTAKE OR EXHAUST VENTILATORS FIGURE 5-6 5.9 LARGE INTAKE OR EXHAUST VENTILATORS FIGURE 5-7 5.10 CHAPTER 6 EQUIPMENT AND CASINGS 6.1 CASING AND PLENIUM CONSTRUCTION STANDARDS 6.1 BUILT-UP STANDING SEAM CASING FIGURE 6-1 6.2 STANDING SEAM CASINGS FIGURE 6-2 6.4 ALTERNATECASING CONSTRUCTION FIGURE 6-3 6.5 ALTERNATE CASING PANELS TABLE 6-1 6.6 OVER 2″ W.G. CASING ARRANGEMENT FIGURE 6-4 6.8 OVER 2″ W.G. PRESSURE APPARATUS CASING FIGURE 6-5 6.9 INSIDE SEAM CASING-6″ W.G. (1500 PA) MAX. FIGURE 6-6 6.11 DOUBLE WALL CASING FIGURE 6-7 6.12 CURB DETAILFIGURE 6-8 6.13 ELIMINATORS AND DRAIN PANS FIGURE 6-9 6.14 PIPE PENETRATIONS OF CASINGS FIGURE 6-10 6.15 CASING ACCESS DOORS-2″ W.G. (500 PA) FIGURE 6-11 6.16 PLENUM AND CASING ACCESS DOORS-2″ W.G. TABLE 6-2 6.17 CASING ACCESS DOORS-3–10″ W.G. (750–2500 PA) FIGURE 6-12 6.18 6.2COMMENTARY 6.19 6.3 CASING ARRANGEMENT 6.19 CHAPTER 7 FUNCTIONAL CRITERIA 7.1 FUNCTIONAL CRITERIA FOR DUCTS 7.1 7.2 RECTANGULAR DUCTS 7.1 7.3 COMMENTARY 7.1 MODELS FOR FUNCTIONAL STANDARDS FIGURE 7-1 7.3 TEST DUCT CONFIGURATION FIGURE 7-2 7.4 DEFLECTION AND LEAKAGEMEASUREMENT FIGURE 7-3 7.5 DUCT PERFORMANCE TEST STANDARD NO. DPTS-1995 7.6 7.4 PROCEDURE FOR RATING DUCT CONSTRUCTION METHODS RELATIVE TO THE SMACNA CONSTRUCTION TABLES 7.9 7.5 NOTES ON SPECIMEN TESTING 7.9 7.6 NOISE AND VIBRATION 7.11 TEST APPARATUS FIGURE 7-4 7.12OSCILLOGRAPH TRACES FIGURE 7-5 7.15 RELATIVE VIBRATION OF VARIOUS DUCTS 7.17 APPENDICES GALVANIZED SHEET THICKNESS TOLERANCE A.2 MANUFACTURES STANDARD GAGE-THICKNESS-UNCOATED STEEL A.3 STAINLESS STEEL SHEET THICKNESS A.4 ALUMINUM SHEET THICKNESS-ALLOY 3003-H14 A.5METRIC CONVERSION CHART A.6 DUCT SURFACE AREA IN SQUARE FEET PER LINEAL FOOT A.7 GALVANIZED SHEET WEIGHT A.8 APPROXIMATE WEIGHT-ROUND DUCT IN POUNDS PER LINEAL FOOT A.10 AREA AND CIRCUMFERENCE OF CIRCLES A.11 ANGLE, BAR & CHANNEL PROPERTIES A.12 2″ W.G.NARROWSCOPE DUCT CONSTRUCTION TABLE 1-5 E4 A.13 2″ W.G. NARROWSCOPE DUCT CONSTRUCTION TABLE 1-5 E5 A.14 x 1″ WG NARROWSCOPE DUCT CONSTRUCTION TABLE 1–4 E4 A.15 1″ WG NARROWSCOPE DUCT CONSTRUCTION TABLE 1–4 E5 A.16 TABLE 1–3, 1–4, AND 1–5 AS COMPOSITE A.17 CONTRACTOR’SANALYSIS OF SHOP STANDARDS A.19 SAMPLE SHOP STANDARDS FOR 2″ WG PRESSURE CLASS A.20 SAMPLE SHOP STANDARDS A.21 DEPENDENT VARIABLES A.22 26 GAGE DUCT REINFORCEMENT A.23 24 GAGE DUCT REINFORCEMENT A.24 22 GAGE DUCT REINFORCEMENT A.25 20 GAGE DUCT REINFORCEMENTA.26 18 GAGE DUCT REINFORCEMENT A.27 16 GAGE DUCT REINFORCEMENT A.28 SINGLE PATH AIR SYSTEMS FIGURE A.29 DUAL PATH AIR SYSTEMS FIGURE A.30 TERMINOLOGY FOR CENTRAL STATION APPARATUS FIGURE A.31 TYPICAL HVAC UNIT CONNECTIONS FIGURE A.32 MOTOR ARRANGEMENTS FIGUREA.33 FAN ROTATION AND DISCHARGE POSITIONS FIGURE A.34 TYPICAL BELT GUARDS FIGURE A.35 TYPICAL ISOLATION DEVICES FIGURE A.36 RADIATION PROTECTION AT WALL OPENINGS FOR DUCT OR PIPE A.37 RADIATION PROTECTION AT WALL OPENINGS FIGURE A.39 RADIATION PROTECTION AT WALLOPENINGS FIGURE A.40 NUMBER OF SHORT RADIUS VANES FIGURE A.41 CONSTRUCTION OF SHORT RADIUS VANES FIGURE A.43 CONTRIBUTORS TO PRECEDING DOCUMENTS A.44 ADDENDUM NO. 1, NOVEMBER 1997 xi 1. A list of duct manuals and standards that this edition supersedes is provided in Appendix A-44. 2.Metrics are included. 3. Illustrations were prepared in AutoCAD Version 12, but following an industry survey revealing limited interest, disks are not available initially. 4. The text was edited to be more reader-friendly and reading aids were added. 5. Chapter 7 was revised to facilitate use by those interested in equivalent and comparable tests andratings. 6. A model project specification for adoption of the second edition was added. 7. Table 1-1 now features static pressure only as the basis for duct construction classification; velocity levels were deleted. The default-to-one-inch-pressure-class (250 Pa) provisions were retained in case designers do not give construction pressure classes. 8.Predicted leakage rates in unsealed ducts were omitted. Advice to consult the SMACNA HCVA Air Duct Leakage Test Manual was entered. The ASHRAE Fundamentals Handbook chapter on duct design and the SMACNA HVAC Duct Systems Design Manual contain additional information on evaluating duct leakage. ASHRAE’s energy conservationStandard 90.1 also has a useful perspective on sealing and leakage testing. 9. Reminders to designers to show all required fire, smoke, radiation and volume control dampers on contract drawings are accented. 10. Boiler breeching was omitted because mechanical codes and other specifications too often override the SMACNA details. 11. Volumedamper construction is now more specific. 12. Lead radiation shielding is added in the appendix courtesy of the Lead Industries Association. 13. Air terminal runouts and supports are revised. KEY RECTANGULAR DUCT REVISIONS 14. Negative pressure construction is now given in 4″, 6″, and 10″ w.g. (1000, 1500, and 2500 Pascal) ranges. 15. Sixfeet (1.8 meter) reinforcement schedules are added. 16. Reinforcement schedules were extended to 120″ (3000 mm) width. 17. Tie rod alternatives are greatly expanded for both positive and negative pressures; however, tie rod use at mid-panel in lieu of external reinforcement is not yet standardized and is in “further study” status. 18. TDC andTDF joint systems are now rated as T-25a and T-25b joints. Laboratory tests were conducted by SMACNA. A T-24a joint was added as a modification of T-24. 19. Structural engineers assisted SMACNA in rerating joints and reinforcements based on minimum thickness rather than nominal thickness. The EI index and ratings were changed to focusmore on effective EI and allowable bending moments. 20. The use of 26 gage (0.55 millimeters) was added for 4″, 6″ and 10″ w.g. and expanded somewhat at lower pressures. 21. Trapeze hangar tables were expanded to cover the 120″ (3 m) width range, with hanger rods 3″ (76 mm) from duct sides in the 97″ to 120″ range. 22. The duct liner pinschedule was adjusted to be different for folded liner corners than for butted condition. 23. Infrequently used joints T-4, 8, 17, 18, 19, 20 and 23 were omitted; however, the text mentions that they may still be considered under first edition conditions. KEY ROUND, FLEXIBLE AND OVAL DUCT REVISIONS 24. Duct pressure classes were revised to bepositive and negative at 2″, 4″ and 10″ w.g. (500, 1000 and 2500 Pa) levels with a nominal safety factor of two. 25. Designer options of specifying fittings by class (all-welded, spot or tack welded, seamed or rivet, screw or die-stamp locked) were inserted for sealed or unsealed specification in the event that allowable leakage specifications do nototherwise regulate this. 26. Crimped joint connection length was changed from 1″ to 2″ (51 mm). 27. Rectangular branch taps into round were added for straight or 45 lead-in entry. 28. Ribbed forms of round duct are not yet standardized, but may be considered under equivalent-performance-alternative provisions. 29. Based on an ASHRAE testprogram Type 1 reinforcement of oval duct now has an internal tie rod. 30. Maximum support spacing for round flexible duct and connector was changed from 10’ to 5’ (1.5 meters). 31. Additional riser support diagrams are provided. 32. Hold-down anchor spacings are given for round duct to be encased in concrete. xii NOTES FOR SPECIFIER 1.0DUCT CONSTRUCTION Ductwork and supports shall conform to the HVAC Duct Construction Standards, Metal, and Flexible, Second Edition, 1995. Where fittings of configurations not shown in the HVAC-DCS are shown on the contract drawings, they shall be constructed as though they were therein. 1.1 DUCT DIMENSIONS Duct dimensionsshown on the contract drawings are for airflow area. When ducts are acoustically lined, their dimensions shall be increased as necessary. 1.2 DUCT PRESSURE CLASS Duct pressure classes are identified on the contract drawings. Schedule the pressure classes here by fan system number, or portion thereof, if they are not shown on the drawings1.3 DUCT SEAL CLASS Ducts shall be sealed as specified in the HVAC-DCS Review DCS pages 1-7 to 1-9. 1.4 DUCT LEAKAGE CLASSConsult the HVAC-Air Duct Leakage Test Manual and select appropriate allowable leakage. If field leak tests are required, appropriate test pressures and clear scope of testing must be specified. 1.5 DUCT LINERMetal nosing shall be used on leading edges of each piece of lined duct when the velocity exceeds 4000 fpm (20.3 m/s) otherwise, it shall be used on the leading edge of any lined duct section that is preceded by unlined duct. See duct liner text and references in the HVAC-DCS and specify the material, thickness, density, and performancecharacteristics desired. 1.6 FLEXIBLE DUCT AND CONNECTOR Where the specifications for connecting and supporting these in the HVAC-DCS are more stringent or restrictive, they shall supersede. Consult the applicable codes, The U.L. Fire Resistance Directory, references in the HVAC-DCS, the Air Diffusion Council’s Flexible Air DuctPerformance and Installation Standards and identify the products and performance characteristics desired 1.7 VIBRATION ISOLATION CONNECTORS Flexible isolation connectors shall not exceed 10 inches in length in direction of airflow and shall be made of flame retardant fabric having a flame spread rating not over 25 and a smoke developedrating not over 50. NOTICE: See Addendum No. 1 after Appendix A xiii 1.8 PROPR
1995 smacna duct construction standards pdf 2017 printable. . Design, 3rd Ed., 1990 1169 HVAC Duct Design Home Study Course, 1st Ed., 1992 1039 Duct Research Destroys Design Myths, 1987 Video, 24 minutes, VHS 1052 Duct System Calculator, 1988 (Circle one) Imperial Metric (1065) 1079 Ducted Electric Heat Guide for Air Handling Systems, 2nd Ed .
