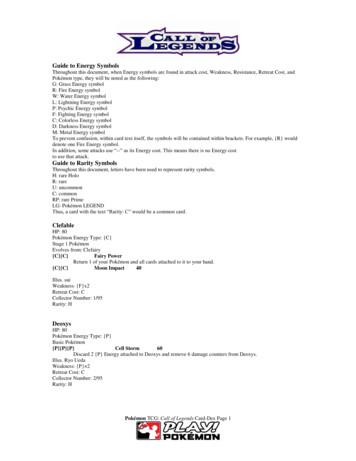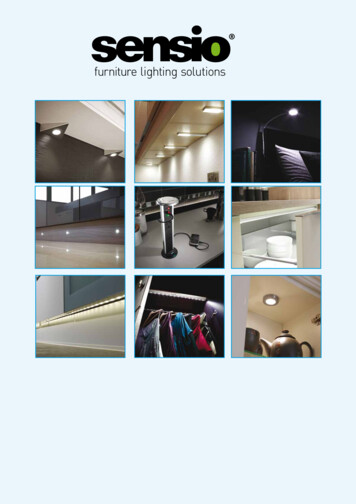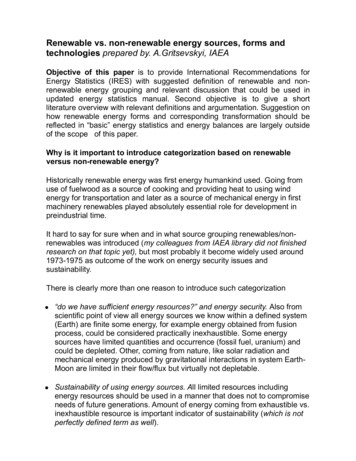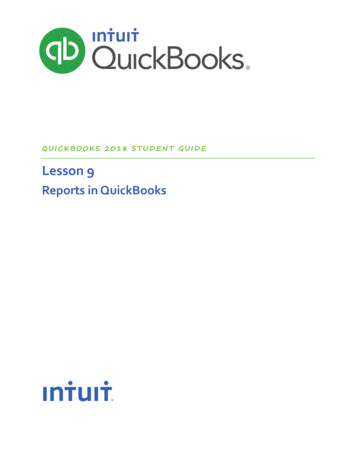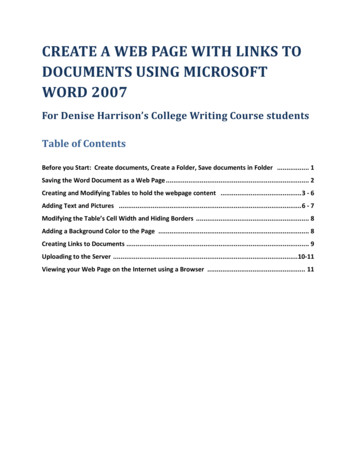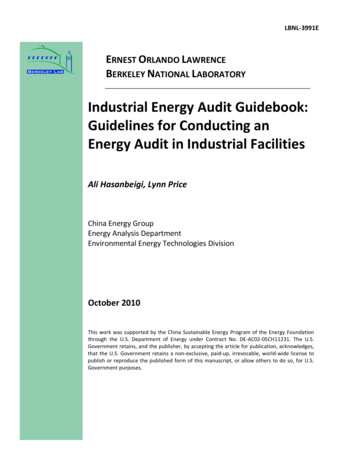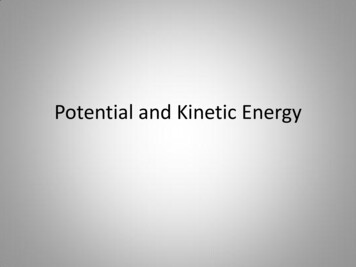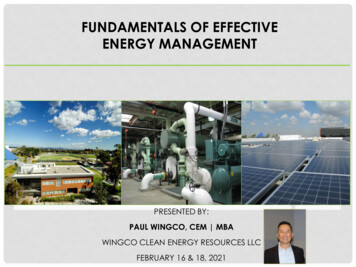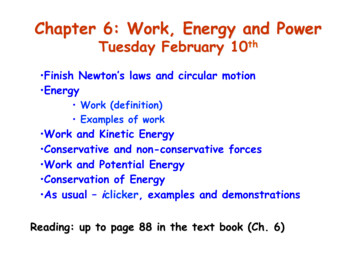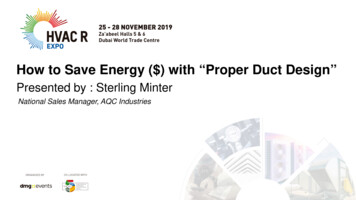
Transcription
How to Save Energy ( ) with “Proper Duct Design”Presented by : Sterling MinterNational Sales Manager, AQC Industries
Sterling MinterAQC National Sales ManagerSince 2014, Sterling Minter has been the National Sales Manager of AQC Industries, Inc. located in Minneapolis, MN.Sterling is responsible for overseeing the sales team for AQC as well as account development for Manufacturer’s repslocated in the US, Canada, and the Middle East.He received his undergraduate degree in Marketing from James Madison University in Harrisonburg VA and a Master’sin Business from Eastern University in St. David’s, PA. He spent several years in the development and sales of energyefficient duct systems designed to improve both energy efficiency and indoor air quality (IAQ) while meeting code andbuilding requirements for improved sustainability and long-term performance.Sterling currently lives with his wife, Cyndee in New Jersey. Together, they have four children and 11 grandchildren.
Pre-Insulated Duct Systems Performance Energy efficient Improve IAQ Minimize Leakage Installation– Easy to Install– Light weight– Design flexible– Improved site movement
AQC Offers a Complete Line of Pre-Insulated HVAC Duct Systems RooftopIndoorUnderground
Course DescriptionAn introduction to the Energy Efficiency madepossible with properly designed ducting! Air flow problems continue to plague the HVAC industry A look at some of the best and worst practices on the design and application HVACduct A well-designed ductwork system will deliver maximum interior comfort at the lowestoperating cost .while also preserving indoor air quality. Poorly designed ducts result in discomfort, high energy costs, bad air quality, andincreased noise levels.
Duct Design“Proper Duct Design”What does it really mean?
“Proper Duct Design”Means this never happens!
Duct Design: “Proper Duct Design” Should convey specified rates of air flow to prescribed locations. Should be economical in combined initial cost, operating cost and maintenance cost(or cost of no Maintenance) Should be designed for “Life Safety” first! Should not transmit or generate objectionable noise. Should not transmit or generate objectionable air quality (IAQ). Should consider codes, space restrictions, capacity for expansion, and appearance
Engineering Air DistributionBuilding Energy (Airside)Occupant Satisfaction Maximize Supply Air Temperature Supply Air Temperature ResetMinimize Heat Loss/Gain Insulate Duct and Envelope Minimize Thermal BreaksMinimize Fan Speed Variable Frequency Drive Minimize Friction Losses Minimize Dynamic Losses Minimize System Effect Minimize Air Leakage Duct Pressure Optimization Minimize Noise Lower velocity Line Duct Sound AttenuatorsMaximize Indoor Air Quality Maximize Outside Air Minimize Water InfiltrationMaximize Occupant Comfort
CodesHVAC Mechanical Code;Air conditioning and heating system installation is regulated by mechanical codes in mostregions of the world.Do you know your local code?Do you know the “Intent” of the code?
CodesHVAC Mechanical Codes References - Sheet metal and Air Conditioning Contractors National Association- Underwriters Laboratories (UL181)- American Society of Heating, Refrigeration & Air Conditioning Engineers - American Society for Testing and Materials (ASTM E84), (ASTM 518)- National Fire Protection Association (Life Safety 101)
CodesDubai Municipality Green Building Regulations & SpecificationsForms a baseline (not a rating system such as the USGBC) of conditions to befollowed in the green building standards and specifications, and Structure in theEmirate of Dubai.-- Conditions to be followed in the green building standards and specifications,and Structure in the Emirate of Dubai
Codes and Certification3RD Party Testing - Independent, accredited organizationsIAPMO - The International Association of Plumbing andMechanical OfficialsNSF - National Science Foundation- NSF P374; Thermal Distribution Efficiency (TDE) RatingDubai Central Laboratories
Top Faults Causing Energy Inefficiencies in Commercial BuildingsLights left on when space unoccupiedImproper refrigerant chargeAir-cooled condenser foulingValve leakageImproper controls hardware installationInsufficient evaporator airflowImproper controls setup / commissioningAirflow not balancedDampers not working properlySoftware programming errorsControl component failure or degradationDuct leakageHVAC left on when space is unoccupied
Leakage
LeakageDubai Green Building Evaluation System Section Five: Resource Effectiveness: Energy 500o 501.06 Air LeakageAll new conditioned buildings with a coolingload of 1 Mega Watt (MW) or greater must betested to demonstrate that air leakage doesnot exceed 10 cubic meters of air per hour foreach sq. meter of building envelope .
Leakage Leakage Class - As defined by SMACNA, Leakage class is the numerical ratingscale of a duct systems ability to resist leakage.CFM lost per 100 sqft (9.29 m2) of inner duct surface area. Leakage of ductwork inside of a buildings results in the designed amount of CFMnot arriving to its determined location, thus increasing the time for the system toreach it’s targeted equilibrium.However CFM leakage of outdoor ductwork results in a complete loss ofboth CFM, and the energy required to produce it.
LeakageHVAC AIR DUCT LEAKAGE
Set Leakage Requirements?Helps Conserve energyAs much as 10-30% of heated/cooled air lost through ductworkHelps Prevent Poor Indoor Air QualityHumidity problems, Mold and Mildew, ContaminantsHelps Reduce Long Term MaintenanceContinual SealingReplacement of InsulationReplacement of Corroded Duct
Leakage Can Mean Wet Insulation!R-Value may not be the answer.Problems with Wet Insulation Structural integrity. Wet insulation is often in contact with steel structural materials aswell as the duct. Structural damage occurs from rusted steel ducts, supports and flanges. Energy efficiency. Loss of thermal insulation value (as much as 85%) is a consequenceof wet insulation – water conducts energy. "If insulation is wetted, it becomes a conductorof energy rather than a resister“. When insulation conducts energy rather than reflects it,it results in higher heating or cooling bills. Health. Moisture caused by wet insulation contributes to mold and IAQ degradation. Moldneeds mold spores, a food source, adequate temperature, and moisture to thrive; wateris often the only element that can be controlled. If we control and limit water in the ductinsulation by using good design, good construction, and good maintenance, there’s agood chance of controlling mold growth.
Wet insulation
Why Set Leakage Requirements?Additional Cost Repair/Replacement CostInterim CostShutdownLegal Ramificationo Ownero Contractoro Manufacturero Customer/PatientCFM TE Maint ReplacementCFM TE MaintCFM TECFMPlus LEGAL cost !!!!
Not all ducts are equalLocation: IndoorsTypes:Ductboard Flex .Galvanized Phenolic!
Not all ducts are equalLocation: OutdoorsTypes:Galvanized – internally insulatedGalvanized – externally insulatedGalvanized – double wallPhenolic
Location, Materials, InsulationLocation: UndergroundTypes:BlueDuct Fiberglass (FRP) PVC coated galvanized
Insulation is Not the Answer!
It’s Not About the Insulation It’s about duct leakage It’s about uninsulated connectionsIt’s about thermal bridgingIt’s about not compressing the insulationIt’s about maintaining thermal efficiencyIt’s about keeping out the elementsIt’s about IAQIt’s about long term energy cost!IT’S ABOUT HAVING CONFIDENCE!!
The Future – Underground and Phenolic Duct Reduces installation time compared to insulated sheetmetal Less weight than insulated metal Reduced leakages NO additional insulation or cladding Saves space compared to insulated metal Reduces the number of duct connections
Why Underground Duct? Underground duct is a cost effective Eliminates continual insulation of exposedducting systems. Utilizes the ground as a constant thermalcoating. LEED OpportunitiesSt. Paul, MinnesotaMinnesota State Capitol
Why Underground Duct?Reduced Construction Costs Labor savings of under ground verses exposed duct in conflict with othertrades can lower the installed costs Ceiling height reductions / reduced building heights. Reduced damage by trade conflict Elimination of confined space conflict during the installation of internalducting in tight zones. Job site mobility
Why Pre-Insulated Phenolic Duct - IndoorsPre-insulated ductwork offers numerous benefits in comparison withinsulated galvanized sheet steel and mineral fiber insulation systems. Light-weight. Installs faster Eliminates field applied insulation Closed Cell Pre-insulated ductwork can save space.
Why Pre-Insulated Phenolic Duct - Outdoors Site Mobility Very Low air leakage possible Closed Cell Insulation Material Reduced energy usage and running costs Whole life cost saving A fiber-free rigid insulation core Space Savings Reduced Moisture penetration
Why Pre-Insulated Phenolic Duct - OutdoorsBecause the Old way does not work!
Q Duct – Patented Outdoor Phenolic SMACNA Approved for Interior and ExterioroSMACNA Phenolic Duct Construction StandardsANSI-SMACNA 022-2015 Meets ASTM E84o 25/50 Smoke and Flame UL 181 Listed CFC free / HCFC freeo Chlorofluorocarbon Commercial, Industrial & Residential
Pre-Insulated Phenolic Exterior QDuct– Patented by AQCIndustries– Manufactured UsingKingspan Pal Phenolic
Patented QUADRUPLE SEALED JOINT For Superior IAQ
“The bitterness of low quality remainslong after the sweetness of the low priceis forgotten.”Benjamin FranklinDubai and UAE representation .Protech Electromech Solutions LLCVisit Booth Z5-C79
THANK YOUFOR ATTENDING THE PRESENTATIONPlease don t forget to collect your CPD certificate during theevent from the CPD collection area
Duct Design: "Proper Duct Design" . As defined by SMACNA, Leakage class is the numerical rating scale of a duct systems ability to resist leakage. CFM lost per 100 sqft (9.29 m2) of inner duct surface area. Leakage of ductwork inside of a buildings results in the designed amount of CFM
