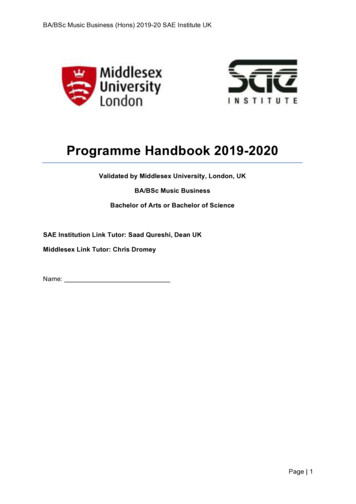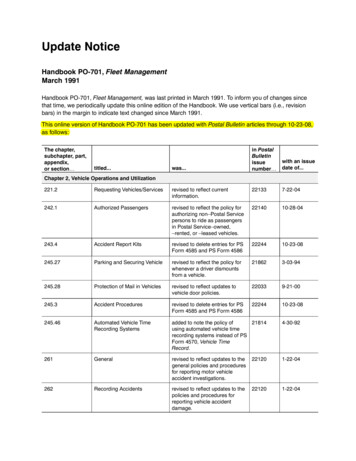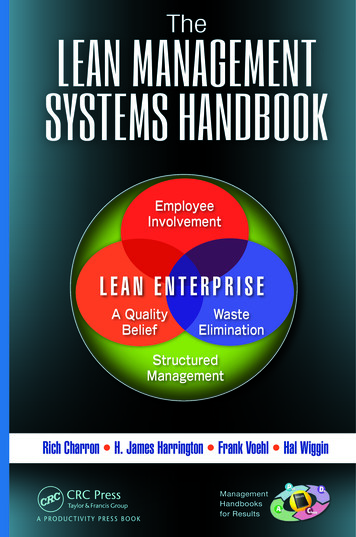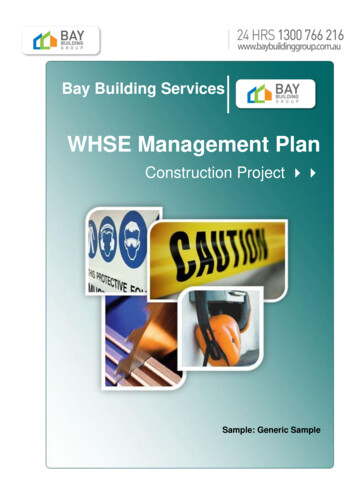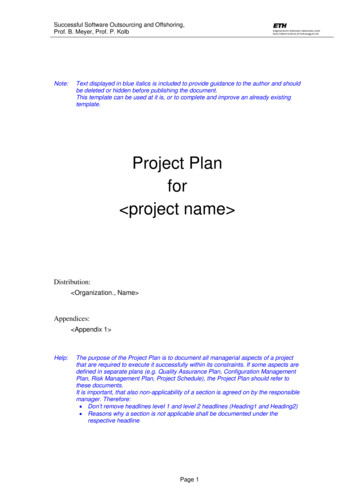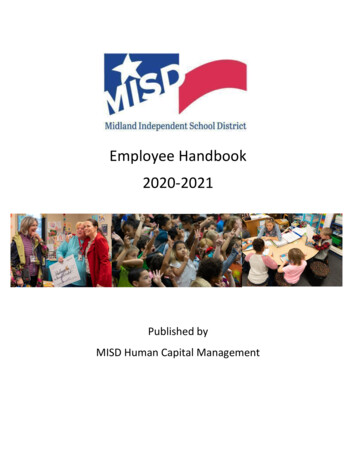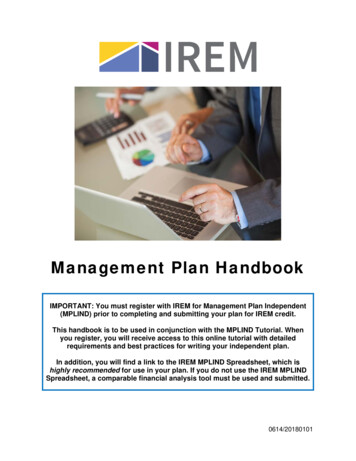
Transcription
Management Plan HandbookIMPORTANT: You must register with IREM for Management Plan Independent(MPLIND) prior to completing and submitting your plan for IREM credit.This handbook is to be used in conjunction with the MPLIND Tutorial. Whenyou register, you will receive access to this online tutorial with detailedrequirements and best practices for writing your independent plan.In addition, you will find a link to the IREM MPLIND Spreadsheet, which ishighly recommended for use in your plan. If you do not use the IREM MPLINDSpreadsheet, a comparable financial analysis tool must be used and submitted.0614/20180101
The Institute of Real Estate Management (IREM ) has been the source for education, resources,information, and membership for real estate management professionals for more than 80 years. Anaffiliate of the National Association of REALTORS , IREM is the only professional real estatemanagement association serving both the multi-family and commercial real estate sectors. With 80U.S. chapters, 14 international chapters, and several other partnerships around the globe, IREM is aninternational organization that also serves as an advocate on issues affecting the real estatemanagement industry.IREM encourages diversity. We welcome individuals of all races, genders, creeds, ages, sexualorientations, gender identities, national origins, and individuals with disabilities. Our organizationstrives to provide an equal opportunity environment among its members, vendors, and staff.DISCLAIMERSIREM programs provide general information on real estate management practices, but the Institutemakes no representation that the information offered is applicable in all jurisdictions or that programscontain a complete statement of all information essential to proper real estate management in a givenarea. The Institute therefore encourages attendees to seek competent professional advice with respectto specific problems that may arise, and the Institute, its faculty, agents, and employees assume noresponsibility or liability for the consequences of an attendee’s reliance on IREM program contents ormaterials in specific situations.Though some of the information used in case study scenarios and examples may resemble truecircumstances, the studies are fictitious. Any similarity to real properties is purely coincidental.Forms, documents and other exhibits in the course books are samples only; the Institute does notnecessarily endorse their use. Because of varying state and local laws and company policies,competent advice should be sought in the use of any form, document, or exhibit.All IREM program contents and materials are the property of the Institute of Real Estate Management,which strictly prohibits reproduction of IREM program contents or materials in any form without theprior written consent of the Institute. Except as expressly authorized in writing in advance by theInstitute, no video or audio recording of IREM programs, or photocopying of IREM programmaterials is permitted. Authorized recording of programs, or duplication of materials may be doneonly by the Instructor on site. 2018 Institute of Real Estate Management. All rights reserved. IREM logo, IREM , CERTIFIEDPROPERTY MANAGER , CPM , the CPM key logo, ACCREDITED RESIDENTIAL MANAGER , ARM ,the ARM torch logo, ACCREDITED MANAGEMENT ORGANIZATION , AMO , the AMO circle logo,Income/Expense Analysis , Expense Analysis JPM and MPSA are registered marks of theInstitute of Real Estate Management.All rights reserved. The course materials or any part thereof may not be reproduced, stored in aretrieval system, or transmitted, in any form or by any means—graphic, electronic, or mechanical,including photocopying, recording, or otherwise, without the prior written permission of the Institute.The Institute retains copyright to the original materials and to any translation to other languages andany audio or video reproduction, or other electronic means, including reproductions authorized toaccommodate individual requests based on religious or medical deferments from classroomparticipation.
Table of Contents1: OVERVIEW1What is a Management Plan?2Selecting a Property4Submitting Your Plan5Required Financial Tools5Fulfilling the Plan Requirement62: INTRODUCTION TO THE MANAGEMENT PLANTitle Page89Table of Contents11Executive Summary13Purpose and Client Objectives163: AS IS PROPERTY ANALYSIS18As Is Physical Description19As Is Management Description23Summary and Conclusions254: AS IS FINANCIAL ANALYSIS26As Is Financial Analysis27Summary and Conclusions325: AS IS MARKET ANALYSIS34Region Analysis35Neighborhood Analysis38Summary and Conclusions416: ALTERNATIVE SCENARIO42Issues and Concerns and Identification of Alternative Course of Action43Alternative Comparison Grid Analysis46
Alternative Financial Analysis7: RECOMMENDATIONRecommended Course of Action8: APPENDICES49525355Supporting Material56Certificates and Disclosures62Qualifications of Analyst629: APPEARANCE AND STYLE64Format65Organization65Length6510: FREQUENTLY ASKED QUESTIONS66On Selecting a Subject66On Writing the Plan69
MANAGEMENT PLAN INDEPENDENT OPTION [MPLIND]1: OverviewBefore exploring the components of a real estate management plan in depth, let’sdiscuss the definition of a management plan and the administrative information aroundwriting a plan to fulfill the CPM Designation management plan requirement.IN THIS SECTIONWhat is a Management Plan?Selecting a PropertySubmitting a PlanRequired Financial ToolsFulfilling Plan Requirements1
MANAGEMENT PLAN HANDBOOKWHAT IS A MANAGEMENT PLAN?A real estate management plan is an operating plan developed to maximize a property’spotential and support ownership objectives. The plan is created by you, the real estatemanager, based on data and stated assumptions. Just as with any other business plan,it outlines measures to maximize the return to investors. The plan is not static andshould be reviewed and revised as needed to maximize the value of the property for theowner.One of the requirements for becoming a CERTIFIED PROPERTY MANAGER is to prepare amanagement plan for a property. This plan is the most comprehensive tool available toenable CPM Candidates to demonstrate their ability to apply property management andasset management theory, principles, and techniques to an actual property.Developing your management plan will allow you to display your research and analyticalskills, illustrate your ability to synthesize a vast range of facts and opinions into acoherent whole, and confirm your effectiveness as a communicator.The skills achieved in successfully completing a management plan can be used as youprepare this plan of action for existing clients, take on the management of newproperties, or make proposals to potential clients regarding how you would meet theirgoals as a real estate manager.The underlying philosophy of the Institute of Real Estate Management is that a propertyis best managed when managed by plan.Management by plan benefits: Owners Investors Real estate management companies Residents or tenants2
MANAGEMENT PLAN INDEPENDENT OPTION [MPLIND]There are many benefits to managing a property by plan, including:BenefitDescriptionStrategic Planning Uses sound physical, market, and financialdata to guide the management of theproperty including any capitalimprovements Is rooted in ownership goals for the asset Helps with strategic asset managementdecisions (e.g., buy, sell, or hold)CommunicationVehicle Articulates ownership goals so that allparties can discuss and agree upon themBusiness Promotion Serves as a new business developmenttool for a management company expandingthe portfolio Assures prospective clients that key data isanalyzed and management of the propertyis comprehensive and in line with goals Protects ideas of manager and documentshis or her efforts on behalf of the firm andthe subject property Serves as a benchmark to measure thesuccess of all property management staff Provides objectivity for staff performanceevaluationsEmployeeDevelopment andEvaluation3
MANAGEMENT PLAN HANDBOOKSELECTING A PROPERTYManagement plans submitted to IREM for the purpose of fulfilling the CPM management plan requirement must conform to the following property type and sizerequirements. Mixed-use properties of the types and sizes listed here may be used.Property TypeApartments, rental mobilehomes, hotels and motelsSingle-family homesOffice buildingsRetail/commercial buildingsIndustrial PropertiesMobile home parksMinimum RequirementsAt least 50 unitsAt least 35 unitsAt least 40,000 square feet of net rentable spaceAt least 40,000 square feet of net rentable spaceAt least 50,000 square feet of net rentable spaceAt least 170 padsCommon-interest developments (condominiums, PUDs, etc.) are not permissible assubject properties as they do not allow the author to meet all section requirements.The best property for which to develop a management plan is one in your own portfolioand with which you are familiar. However, this is not a requirement. You may select anyproperty for which you can obtain the information you need to complete the plan.The subject of your plan must be an existing building. You may not do a managementplan on a property which is to be developed. This would be, in effect, a feasibility study.The plan must be presented in the current year and a pro forma statement of cash flowfor the next 5 years for the As Is and Alternative must be provided. Prior capitalimprovements are not permissible.4
MANAGEMENT PLAN INDEPENDENT OPTION [MPLIND]SUBMITTING YOUR PLANYou must register with IREM for Management Plan Independent (MPLIND) prior tocompleting and submitting your plan for credit toward the CPM designation. Whenyou register, you will receive access to an online tutorial with detailed requirements aswell as best practices for writing your plan. In addition, you will find a link to the IREMMPLIND Spreadsheet, which is strongly recommended for conducting analyses of yoursubject property.When you submit your plan, ensure that it is one cohesive file. Any appendices shouldbe included as such so that one file is presented to the grader for grading.Send your plan via e-mail to: IMPSA@irem.orgYou will be sent an electronic acknowledgement confirming the receipt of your plan.IREM recommends that you keep a copy of your plan for your own records. You haveone year to submit a plan from the date of registration.REQUIRED FINANCIAL TOOLSThere are two required financial tools to use when writing your plan:1. HP 10bII Financial Calculator or App The calculator can be purchased for approximately 25-35. Severalsimilar apps are also available for around 5-7 on the App Store (iPhone)and Google Play (Android).2. MPLIND Financial Analysis Spreadsheet or comparable tool The IREM MPLIND Spreadsheet is highly recommended for use inyour plan. If you do not use the IREM MPIND Spreadsheet, a comparable financialanalysis tool must be used and submitted as part of your plan.5
MANAGEMENT PLAN HANDBOOKFULFILLING THE PLAN REQUIREMENTYour management plan will be evaluated by a CPM Member who has been fully trainedto grade management plans.A 1000-point system is used to evaluate your plan. To pass, your plan must receive atleast 700 points overall. In addition, certain sections are so critical to the entire plan thatyou must receive a minimum score on these sections in order to receive a passing gradeoverall.SectionIntroduction to theManagement PlanAs Is Property AnalysisAs Is Financial AnalysisAs Is Market AnalysisAlternative ScenarioRecommendationAppendicesAppearance and StyleTOTALSubsectionsTitle Page (5)Table of Contents (5)Executive Summary (50)Purpose and Client Objectives (15)Physical Description (50)Management Description (50)Summary and Conclusions (25)As Is Financial Analysis (200)Summary and Conclusions (25)Region Analysis (50)Neighborhood Analysis (50)Summary and Conclusions (25)Issues and Concerns andIdentification of Alternative (50)Alternative Comp Grid Analysis (50)Alternative Financial Analysis (200)RecommendationSupporting Material (15)Certification and Disclosures (5)Qualifications of Analyst (5)--Total75Minimumto Pass--125--225--125--300210752552--501,000-700You will receive notice of your grade ( pass or fail) within 60 days from the date themanagement plan is received at IREM . All students are notified via email of grades;grades will not be revealed over the telephone, by fax, or by e-mail under anycircumstances.You will also receive grader comments on a grading sheet summarizing your strengthsand, so that you can learn from the experience, your weaknesses.A plan that is judged to be of unacceptable quality by the initial plan grader will besubmitted for a second review. If the initial finding is upheld, the failing grade will stand.If the second reviewer passes the plan, the plan will pass. In such a case, you willreceive both grading sheets.6
MANAGEMENT PLAN INDEPENDENT OPTION [MPLIND]If your plan receives a failing grade, you will have two options:1. Revise and resubmit your plan within one year from the date you receive notice thatyour first plan failed. Please contact getinfo@irem.org for more information on how toregister for a rewrite. Resubmitted plans should be revised per grader’s commentsand notes, but should stay in the same analysis time period of the original plan.2. Complete and pass the Management Plan Skills Assessment (MPSAXM).If you submit a rewritten plan and it fails, you will have two options:1. Re-register for the management plan independent option (MPLIND). You will need tochoose a different property for which to write your plan and begin the process again.2. Complete and pass the Management Plan Skills Assessment (MPSAXM).If you are an IREM Member, you may register for either option at a 50% reduced rate.7
MANAGEMENT PLAN HANDBOOK2: Introduction to the Management PlanA professional real estate management plan begins with fundamental components suchas a title page and table of contents, as well as a summary of the entire plan and anoverview of ownership objectives. This introduction sets the stage for the descriptivematerial and analysis to follow.IN THIS SECTIONTitle PageTable of ContentsExecutive SummaryPurpose and Client Objectives8
MANAGEMENT PLAN INDEPENDENT OPTION [MPLIND]TITLE PAGE5 pointsThe title page is the first page that the reader will see. This page provides an opportunityto create a favorable first impression.Include the following items: Identification of the property, including name, street address and if appropriate,the name of the neighborhood Brief description of the property (e.g., a 50-unit apartment building) Date of report Identification of the client and property owner with name of person who willaccept delivery Your name and contact information A high-quality photograph of the property, either on the title page or the pageimmediately following9
MANAGEMENT PLAN HANDBOOKTITLE PAGE: SAMPLEManagement PlanMay 20XXExecutive Center123 State StreetWalnut Creek, CaliforniaThe Executive Center is a two-story, 75,000 sq. ft. garden-style office building.Presented to:James JacksonReal Properties200 Palm StreetAnaheim, CaliforniaPrepared by:John DoeABC Management12345 S. Willow St.Concord, California(415) 555-5555110
MANAGEMENT PLAN INDEPENDENT OPTION [MPLIND]TABLE OF CONTENTS5 pointsThe table of contents is a complete, sequential list of the title of each section of themanagement plan and its corresponding page number. Ensure that section titles used inthe table of contents match the section titles used in the body of your plan. You areadvised to use the outline in this handbook to create your table of contents.The purpose of the table of contents is to guide the reader through the plan easily andenable the reader to quickly locate given sections. Therefore, be sure to put a pagenumber on every page in your plan—even the title page, table of contents, executivesummary, and all exhibits in the appendix. You may consider delineating the sections ofyour plan with tabs or dividers as an aid to the reader.11
MANAGEMENT PLAN HANDBOOKTABLE OF CONTENTS: SAMPLETable of ContentsI. Introduction to the Management PlanA. Title Page . 1B. Table of Contents . 2C. Executive Summary. 3D. Purpose and Client Objectives . 6II. Property AnalysisA. Property Description . 9B. Financial Analysis .19C. Summary and Conclusions .25III. Market AnalysisA. Regional and Neighborhood Analysis .26B. Comparison Grid Analysis . 42C. Summary and Conclusions .47IV. Analysis of AlternativesA. Issues and Concerns .48B. Alternative Courses of Action .53C. Evaluation of Alternatives .54V. Recommended Course of Action .59VI. AppendicesA. Maps, Charts .61B. Certification and Disclosures .76C. Qualifications of Analyst .77212
MANAGEMENT PLAN INDEPENDENT OPTION [MPLIND]EXECUTIVE SUMMARY50 pointsThe executive summary is a synopsis of the plan and its recommendations that drawsthe reader’s attention to the significant sections of the report. This summary is typicallythree to four pages in length. In essence, the summary is a condensed version of theplan designed to appeal to the reader who needs a snapshot view of the project. It canbe duplicated from the Summary and Conclusion comments of each section.Because the executive summary is a condensed, but still complete, version of themanagement plan, it should be the last part that you write, even though it appears first.Include the following items: Identification of ownership objectives Summary of As Is property analysis Summary of As Is financial analysis Summary of As Is market analysis Summary of issues and concerns Alternatives scenario selected for testing Highlights of Alternative scenario financial analysis Results of four tests for As Is and Alternative Recommended course of action and reasoning Summary of implementation plan13
MANAGEMENT PLAN HANDBOOKEXECUTIVE SUMMARY: SAMPLENote that font size has been reduced and page numbers omitted for the purpose of providingsamples in this handbook. Samples are condensed and are not necessarily representative ofthe page total expected for each section.Executive Summary [Excerpt]The following management plan analyzes the current condition of the Executive Center officebuilding (As Is) and introduces an Alternative course of action consistent with a the owner’s goalsand objectives for the property, which are to retain ownership on a long-term basis, and toachieve a cash-on-cash rate of return of 8% or more in the stabilized year and no less than a12% IRR while enhancing the value of the property. With long-term ownership in mind, a viableAlternative scenario has been recommended, along with a timeframe for implementation, whichwould allow ownership to achieve property objectives.The property, a 75,000 square foot office building, is located at the corner of Main and StateStreets in Walnut Creek, California, a hub city located along a major interstate in the SanFrancisco/East Bay area. The commercial base in the city is predominately office and retaildevelopment. Little new development has been completed within the last few years due to a cityimposed growth limitation plan. A heavy presence of high-end retail and upscale housing makesWalnut Creek one the most desirable cities in the East Bay.Walnut Creek holds one of the lowest vacancy rates within the outlined region at 11.5%. Theaverage rental rate has remained relatively flat during the past year, ranging between 15.00 and 24.00 per square foot (PSF) per year. A negative absorption of approximately 3% was noticedduring the first quarter of 20XX primarily due to corporate downsizing within the area. Occupancyhas averaged 90%-100% at the Executive Center within the past year. It is believed that a currentvacancy rate of 9% has been obtained due to management’s attention to detail and anaggressive marketing approach.The property has maintained a stabilized net operating income of approximately 1,426,000annually, which, when capitalized at the 10% capitalization rate developed in the plan, results in aproperty valuation of 14,260,000. After deducting costs of sale, and current mortgage balance ofapproximately 12,230,000, the owner’s equity as of the date of this plan is estimated to be 1,459,600.Two concerns relative to the operation of the property will be addressed in this report: 1) theexisting inadequate Energy Management System (EMS), and 2) the under-utilization of theexterior courtyard. These issues are easily curable and require minimal outlay. Uponimplementing the recommended course of action, the owners will benefit from a significantincrease in cash flow and at the same time profit from an increase in the value of the property.An inefficient EMS results in high energy and maintenance costs as well as discomfort to tenants.By increasing efficiency of energy using systems, an energy cost savings estimate of roughly 9%at the property is realistic. By reducing energy demand and consumption, while preserving the life14
MANAGEMENT PLAN INDEPENDENT OPTION [MPLIND]of the equipment, the property would be operating more efficiently while improving the bottomline.The exterior courtyard is comprised of approximately 12,000 square feet and, in my opinion, isunder-utilized. Comparable properties have assembled their ground floor, or courtyard areas, toinclude retail or food services as an amenity to the tenant population. A highly visible store couldbe designed at the corner of Main and State Streets for high volume service that would featureboth lobby and street access. As a result, annual revenue would increase by 41,400.The As Is scenario and an Alternative course of action have been evaluated and tested todetermine which best meets the goals and objectives of the owners.1. Do nothing and continue to operate As Is.2. Install new Energy Management Systems (EMS) controls.Each were tested for cash-on-case rate of return ( / %), value enhancement, net present value(NPV), and internal rate of return (IRR). As the test results indicate, the Alternative best meetsownership goals, with a / % of 8%, value enhancement of 2,493,802, an NPV of 305,268,and an IRR of 14%, and therefore is the recommended course of action.The Alternative scenario suggests that the owners invest a total of 263,044. Design andinstallation of an EMS should be immediately implemented with the owners investing 44,294 andthe local utility company rebating approximately 10,386. Commitment from a credit worthy retailtenant, such as Interstellar Coffee, should also be pursued immediately as it is a requirement ofthe existing lender to fund 100% of the project. The sooner ownership takes advantage of therecommended solution, the sooner they will realize an annual savings in operating costs ofapproximately 23,550, with an increase in annual revenue of approximately 41,405. This leadsto an increase in NOI of 108,831 to 1,534,668 by 20XX. The proposed recommendation yieldsa / % in Year 5 of the analysis period equal to 8% and a net value enhancement of 2,493,802.15
MANAGEMENT PLAN HANDBOOKPURPOSE AND CLIENT OBJECTIVES15 pointsIn this section, identify the client(s) and the owner(s) of the property (if the client is notthe owner), the purpose of the report, and ownership goals and objectives. It is criticalthat, throughout the plan, these client objectives remains consistent and that the finalrecommendation supports these objectives for the property. Both the As Is andAlternative scenarios will be compared to these goals and stated in the findings.Sometimes, the results of the management plan suggest that the goals of ownership areunrealistic given property, financial, or market information. If this is the case, work withthe owner to clarify and modify goals to bring them to within the realm of reasonableexpectations.Although there may be multiple owners, there should be one unified cash-on-cash rateof return and internal rate of return (IRR) goal.16
MANAGEMENT PLAN INDEPENDENT OPTION [MPLIND]PURPOSE AND CLIENT OBJECTIVES: SAMPLENote that font size has been reduced and page numbers omitted for the purpose of providingsamples in this handbook. Samples are condensed and are not necessarily representative ofthe page total expected for each section.Purpose and Client Objectives [Excerpt]The purpose of this management plan is to formulate and analyze various courses of action forthe Executive Center based on property, market, and financial analyses as well as ownershipgoals. This is done in order to arrive at and recommend the best course of action and associatedimplementation plan that for the property.The objectives of Real Properties, owners of the Executive Center, are: Retain ownership of the building for at least five years Achieve a cash-on-cash rate of return of at least 8% in the stabilized year Achieve an IRR of at least 12.5% Enhance the value of the property by 3,000,000With these objectives in mind, this management plan describes to the owners various options forthe property to achieve desired rates of return as well as increase the property value whileretaining ownership of the building.17
MANAGEMENT PLAN HANDBOOK3: As Is Property AnalysisA management plan property analysis includes a description and analysis of the propertyas it currently exists, from a physical and managerial including any issues and concernsin these areas.IN THIS SECTIONAs Is Physical DescriptionAs Is Management DescriptionSummary and Conclusions18
MANAGEMENT PLAN INDEPENDENT OPTION [MPLIND]AS IS PHYSICAL DESCRIPTION50 pointsIn the physical description, present a verbal picture of the property to the reader.Assume that the reader has never been to the area and has never seen the property.Include a general description of the land and the improvements.Be sure to include site plan(s), floor plan(s), and labeled photographs of the buildinginterior and exterior in the either in this section or as an appendix.In the description of the land, include information such as: Dimensions, shape, topography and soil condition–particularly if they may limitchanges to the property Frontages, access and egress Location and availability of utilities and other services, either public or private Zoning and land-use restrictions EasementsIn the description of the improvements, include information such as: Age of improvements Architectural design and style Type of construction and exterior materials, including windows, and quality ofmaterials and workmanship Description and condition of foundation, structural system, and roof Shape of the building, particularly if there is anything unusual about the shape orgeneral layout of space Gross area and complete space inventory (e.g., number of units, breakdown ofunit type, rentable versus usable area) Description and condition of interior space or units Building systems (e.g., HVAC, plumbing, electrical, life safety, elevator) includingcurrent age and condition Description and condition of common areas and amenities Relevant information about the grounds, parking, landscaping, and detachedstructures Overall physical condition, including deferred maintenance or obsolescence19
MANAGEMENT PLAN HANDBOOKPHYSICAL DESCRIPTION: SAMPLENote that font size has been reduced and page numbers omitted for the purpose of providingsamples in this handbook. Samples are condensed and are not necessarily representative ofthe page total expected for each section.Physical Description [Excerpt]The subject property is Caraway Arms Apartments, located at 456 Parkway Rd. in Pittston,Texas. There are 2 entrances along the front of the property off of Parkway Rd. Curb cuts werenot allowed when the street was reconstructed and access is limited when traveling south,requiring either a U-turn at the stoplight or left turn on Elm Hollow Rd. U-turns are not allowedduring morning or evening rush hours. There are three entrances from the side street Elm HollowRd. plus a horseshoe access limited to a few buildings. The frontage view along Parkway Rd. ishampered by telephone poles and lines.The site has an area of 16.164 acres and is a rectangular configuration with a gently slopingtopography to the rear of the property. Drainage is adequate and there is not any evidence offlooding; however, there are ponding issues throughout the interior of the property in the parkinglot and some sidewalks.It is improved with 328 apartment units that were con
The Institute of Real Estate Management (IREM ) has been the source for education, resources, information, and membership for real estate management professionals for more than 80 years. An affiliate of the National Association of REALTORS , IREM is the only professional real estate management association serving both the m



