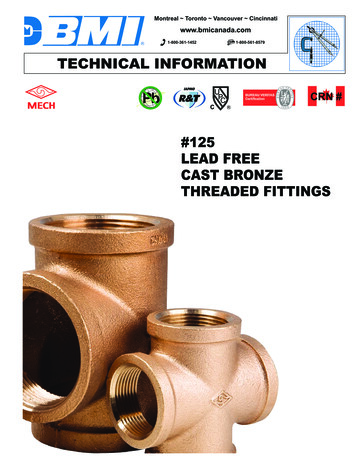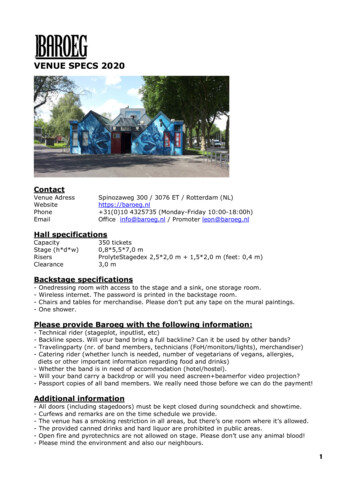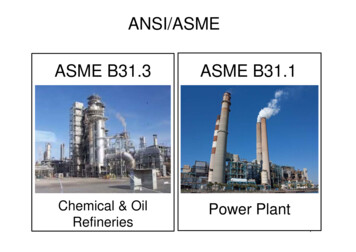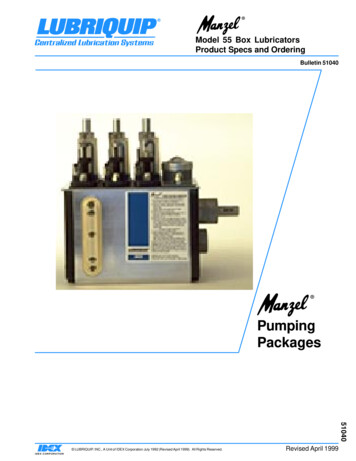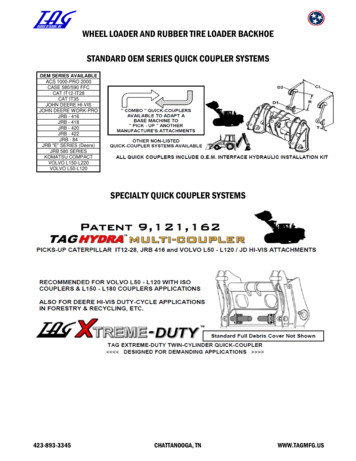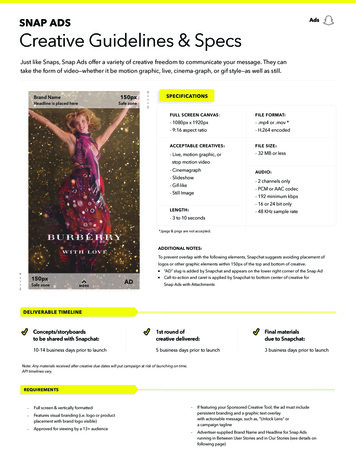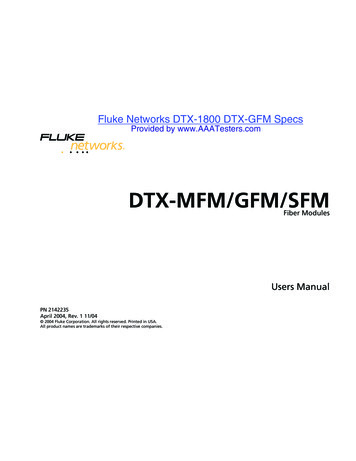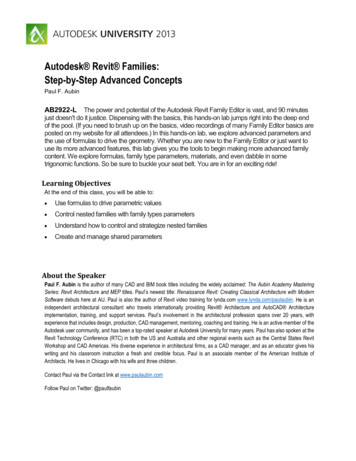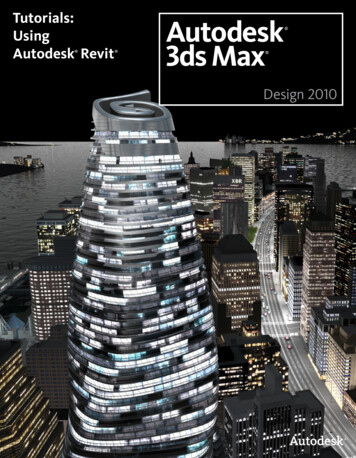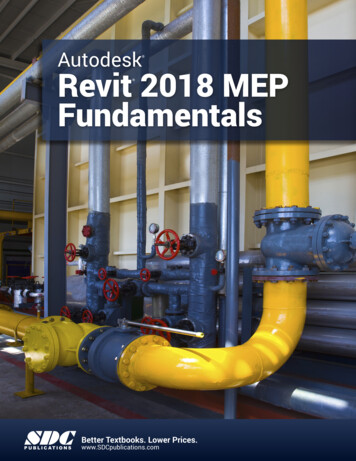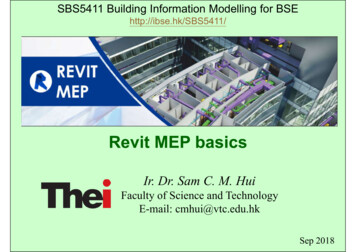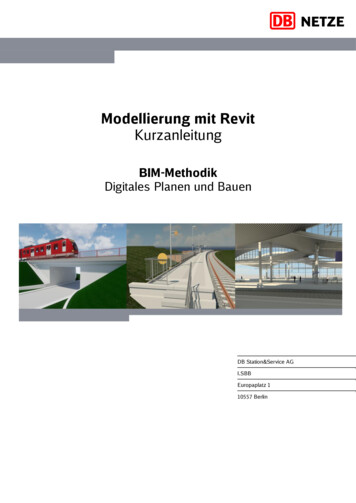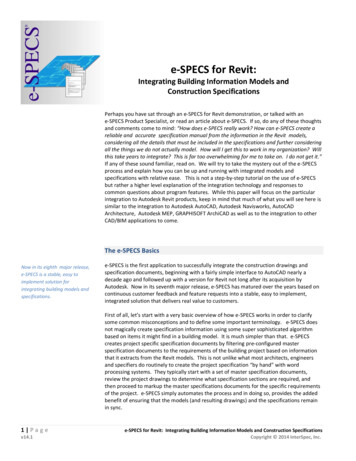
Transcription
e-SPECS for Revit:Integrating Building Information Models andConstruction SpecificationsPerhaps you have sat through an e-SPECS for Revit demonstration, or talked with ane-SPECS Product Specialist, or read an article about e-SPECS. If so, do any of these thoughtsand comments come to mind: “How does e-SPECS really work? How can e-SPECS create areliable and accurate specification manual from the information in the Revit models,considering all the details that must be included in the specifications and further consideringall the things we do not actually model. How will I get this to work in my organization? Willthis take years to integrate? This is far too overwhelming for me to take on. I do not get it.”If any of these sound familiar, read on. We will try to take the mystery out of the e-SPECSprocess and explain how you can be up and running with integrated models andspecifications with relative ease. This is not a step-by-step tutorial on the use of e-SPECSbut rather a higher level explanation of the integration technology and responses tocommon questions about program features. While this paper will focus on the particularintegration to Autodesk Revit products, keep in mind that much of what you will see here issimilar to the integration to Autodesk AutoCAD, Autodesk Navisworks, AutoCADArchitecture, Autodesk MEP, GRAPHISOFT ArchiCAD as well as to the integration to otherCAD/BIM applications to come.The e-SPECS BasicsNow in its eighth major release,e-SPECS is a stable, easy toimplement solution forintegrating building models andspecifications.e-SPECS is the first application to successfully integrate the construction drawings andspecification documents, beginning with a fairly simple interface to AutoCAD nearly adecade ago and followed up with a version for Revit not long after its acquisition byAutodesk. Now in its seventh major release, e-SPECS has matured over the years based oncontinuous customer feedback and feature requests into a stable, easy to implement,integrated solution that delivers real value to customers.First of all, let’s start with a very basic overview of how e-SPECS works in order to clarifysome common misconceptions and to define some important terminology. e-SPECS doesnot magically create specification information using some super sophisticated algorithmbased on items it might find in a building model. It is much simpler than that. e-SPECScreates project specific specification documents by filtering pre-configured masterspecification documents to the requirements of the building project based on informationthat it extracts from the Revit models. This is not unlike what most architects, engineersand specifiers do routinely to create the project specification “by hand” with wordprocessing systems. They typically start with a set of master specification documents,review the project drawings to determine what specification sections are required, andthen proceed to markup the master specifications documents for the specific requirementsof the project. e-SPECS simply automates the process and in doing so, provides the addedbenefit of ensuring that the models (and resulting drawings) and the specifications remainin sync.1 Pagev14.1e-SPECS for Revit: Integrating Building Information Models and Construction SpecificationsCopyright 2014 InterSpec, Inc.
e-SPECS patented integrationtechnology simplifies the filteringof the specification masterdocuments based on selections ina master checklist.At the core of the e-SPECS integration technology is a patented process to simplify thefiltering of the specification master documents based on selections in a master checklist.Figure 1 is a diagram that illustrates this fundamental concept. The checklist items, referredto as “tags” in the e-SPECS vernacular, are associated (or mapped) to the appropriatecontent in the master documents with relationships known as “mappings.” If the woodwindow tag is selected or “checked”, the relevant wood window section is selected fromthe master specification documents and the required paragraphs in the section isautomatically included in the resulting specification documents. All the other paragraphsthat are not related to the wood windows are removed.Figure 1: The patented e-SPECS Tag and Mappings is used to filter master specification documents.To see how this actually looks in practice, Figure 2 is an illustration of the e-SPECSspecification checklist. If we select double hung wood windows from the checklist options Figure 2: e-SPECS Insert Section Checklist filters the master sections .2 Pagev14.1e-SPECS for Revit: Integrating Building Information Models and Construction SpecificationsCopyright 2014 InterSpec, Inc.
the wood window section will be inserted into the specification manual with the relevantlanguage included and the non-required language removed, as illustrated by Figure 3below.Figure 3: Wood Window Section as it appears in the e-SPECS Editor with required paragraphs included and allothers struck out and removed.e-SPECS is fully integrated withMasterSpec , a product of theAmerican Institute of Architectsand the most widely used masterguide specification system in theworld today.3 Pagev14.1One of the principal components of the e-SPECS system is the scope and integrity of thespecification master database. e-SPECS is fully integrated with MasterSpec , a product ofthe American Institute of Architects and the most widely used master guide specificationsystem in the world today. The e-SPECS tags and mappings have been pre-configured for allversions of MasterSpec as a standard option with the e-SPECS for Revit software.e-SPECS also provides full integration to the U.S. Department of Veterans Affairs, DOD andNASA SpecsIntact application using the Unified Facilities Guide Specifications (UFGS), andCanadian master guide specifications as well as a number of building productmanufacturer’s proprietary specifications. However, e-SPECS is fully configurable so youcan easily customize the checklist and master documents around your company’s particularrequirements. In addition, you can add new sections and integrate your own custom officemasters if you desire.e-SPECS for Revit: Integrating Building Information Models and Construction SpecificationsCopyright 2014 InterSpec, Inc.
How does e-SPECS integrate with the building models?We can associate e-SPECS tags toRevit elements (or assemblies) inthe Revit model so that whenthose elements are used in aparticular project model, thespecification section(s) and therequired paragraphs are added tothe specification manual.Taking this a step further then, instead of having to make the selections “manually” bychecking the checkboxes in the e-SPECS checklist, we can associate those checkboxes toRevit elements (or assemblies) in the Revit model so that when those elements are used ina particular project model, the specification section and the associated paragraphs areadded to the specification manual for that project. The diagram below in Figure 3 is agraphical representation of this process.Figure 4: Illustration of how the model elements can be linked to required specification information in e-SPECS.The elements in the model can beassociated to specific checklisttags to automatically “check theboxes” when the item is includedin the model.It is quite simple really, the elements in the model can be associated to specific checklisttags to automatically “check the boxes” when the item is included in the model. Thisassociation between an element in the model and the e-SPECS tags is called an e-SPECS“binding.”e-SPECS provides a simple process to manage these associations with the e-SPECS “BindingManager,” which is pictured below in Figure 5. In the Binding Manager you will notice thatwe have the same simple checklist as above in Figure 2, only now the checkbox items areassociated (or “bound”) to information that is accessible in the Revit model.Figure 5: e-SPECS Binding Manager is used to manage the associations from the Revit Assembly Codes to thespecification tags.4 Pagev14.1e-SPECS for Revit: Integrating Building Information Models and Construction SpecificationsCopyright 2014 InterSpec, Inc.
The Assembly Code parameter inthe Revit Family Type Properties,defined by the familiar UniFormatclassification system, is used asthe primary integrationcomponent to e-SPECS.In Revit, the primary integration component is the Assembly Code parameter in the RevitFamily Type Properties, as the example in Figure 6 shows. The Revit Assembly codes aredefined by the familiar UniFormat classification system. For those less familiar with it,UniFormat is an industry standard classification system, developed in part by theConstruction Specifications Institute (CSI), used primarily as a way of categorizinginformation about building elements which may contain multiple detailed parts. As definedby the CSI, “UniFormat is a method of arranging construction information based onfunctional elements, or parts of a facility characterized by their functions, and often referredto as systems or assemblies. It is a way to organize information about an entire assemblywith multiple detail components.”Figure 6: Revit Window Family Assembly Code.UniFormat provides a consistentway to classify building modelcomponents, regardless of thecomplexities of the assemblies ormodel elements that theyrepresent.UniFormat provides a consistent way to classify building model components, regardless ofthe complexities of the assemblies or model elements that they represent. In the woodwindow example in Figure 6, the entire assembly could consist of a number of componentparts, such as the wood frame, glazing, joint sealants, insulation, hardware and so on. Inanother an assembly could consist of one simple component, an electrical junction box or aceiling tile for instance.Why is the link to Revit structured in UniFormat when the specs are inMasterFormat? Do I need to translate from one standard to the other?UniFormat is a very logical way tocategorize building modelelements in the models but thespecifications by convention inNorth America are structuredaccording to MasterFormat.5 Pagev14.1UniFormat is routinely used at the earliest stages of design, during preliminary projectplanning stages for instance, and now more commonly used throughout the project designlifecycle in the building model applications. UniFormat is a very logical way to categorizebuilding model elements as it is the way we tend to think about the components of thebuilding. You typically do not think of the wood window in all its individual componentparts while designing the model. It is the complete assembly of parts that we designaround. Similarly, while the junction box could become part of a more elaborate assembly,e-SPECS for Revit: Integrating Building Information Models and Construction SpecificationsCopyright 2014 InterSpec, Inc.
it is certainly appropriate to use it as a standalone assembly even though it does not containany component parts.However, when it comes to the construction specifications, those by convention in NorthAmerica are structured according to the MasterFormat classification system, which,according to the CSI, is an “organizational standard for specifications and is a master list oftitles and numbers classified by work results for organizing data about constructionrequirements, products, and activities.” Whether designers and specifiers actually useUniFormat in practice in their model or drawing tools or just conceptually in the way theythink about building components, they are all required to prepare their specificationmanuals under the MasterFormat structure as that is a rather well adopted industryconvention. So the challenge for designers and specifiers is to reconcile these twoconventions.Through its Binding Managersystem, e-SPECS provides a uniqueand rather simple solution to thereconciliation of these twoindustry standard classificationssystems.e-SPECS has been designed to adhere to industry standards and conventions whereapplicable. In this case, it has been designed to adhere to the conventions of UniFormatwhen it comes to the model components and to MasterFormat with regards to thespecifications. Through its Binding Manager system, e-SPECS provides a unique and rathersimple solution to the reconciliation of these two industry standard classifications systems.But doesn’t this require a lot of time and overhead to develop all thesecodes and to keep them in sync with the section documents?e-SPECS ships with an extensivelist of UniFormat Assembly codeswith pre-configured “bindings”that integrate standard Revitfamilies with the requiredMasterSpec sections.On the contrary, because e-SPECS employs standard Revit Assembly Codes as the primaryintegration elements, it is easy for designers and specifiers to be up and running withmeaningful integration without a lot of customization. e-SPECS ships with an extensive listof UniFormat Assembly codes with pre-configured “bindings” that integrate standard Revitfamilies with the required MasterSpec sections. This extended list of Assembly Codes isaccessible in Revit so that designers can simply assign the code to any Revit family that theymay develop or modify. The bound specification sections will be included in the projectmanual when the Revit family is used in a project.Also, you do not need to have a unique assembly code for each instance of a Revit family,only for each type of family. That is, while there might be several hundred instances ofwood windows in a multi-story office building, all of those instances would typically becontrolled by one single Revit family type. Some prospective user get confused by theamount of additional detail and family types that may be required to implement e-SPECS.The idea that you need an “explosion” of family types in order to manage the integration isjust not true. Since the specifications are not concerned with the absolute number ofitems, this would req
Architecture, Autodesk MEP, GRAPHISOFT ArchiCAD as well as to the integration to other CAD/BIM applications to come. The e-SPECS Basics e-SPECS is the first application to successfully integrate the construction drawings and specification documents, beginning with a fairly simple interface to AutoCAD nearly a decade ago and followed up with a version for Revit not long after its acquisition by .
