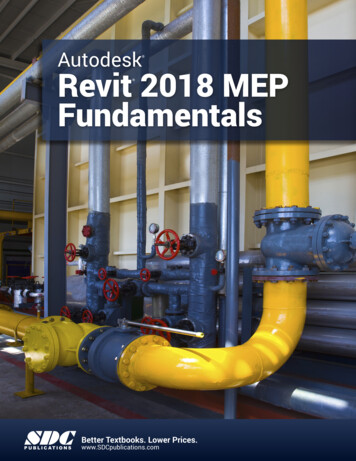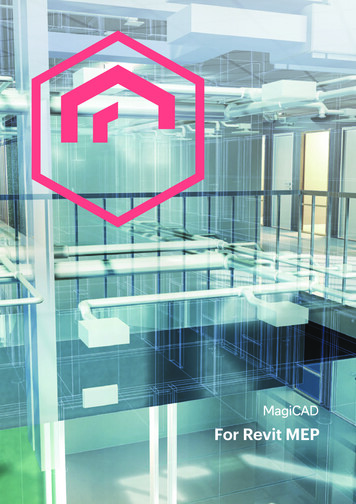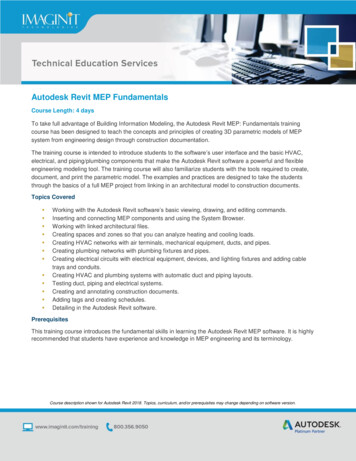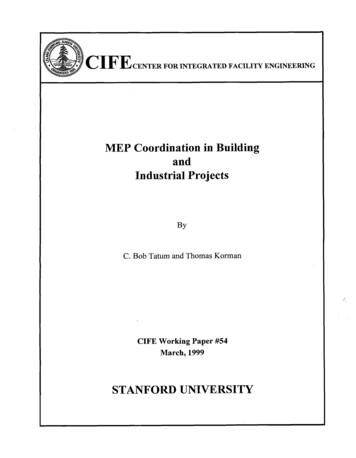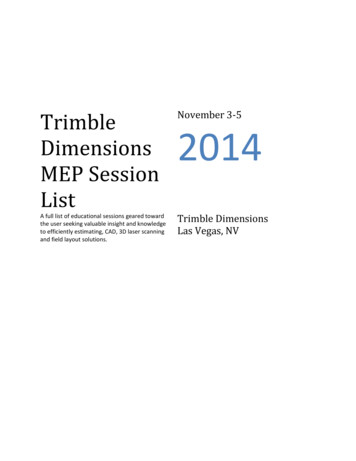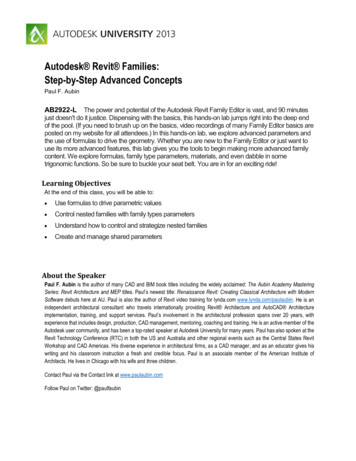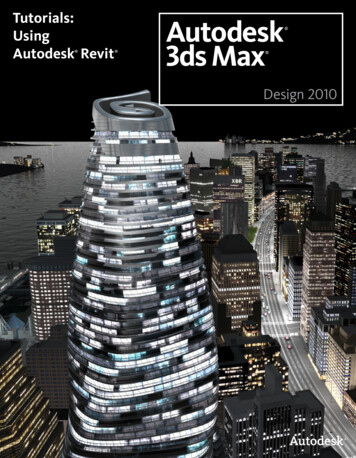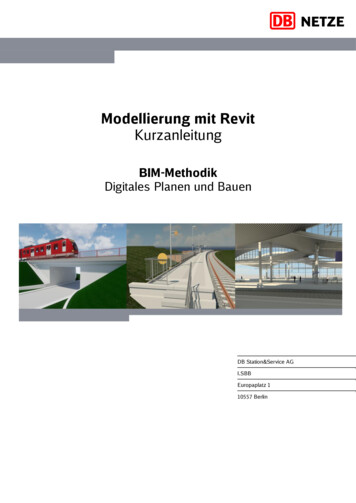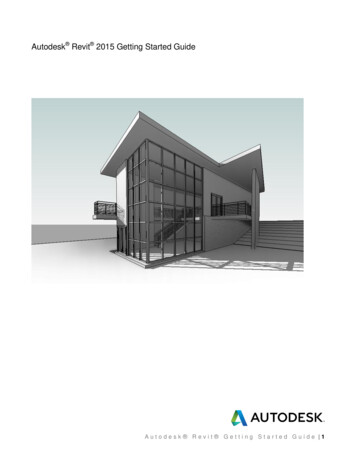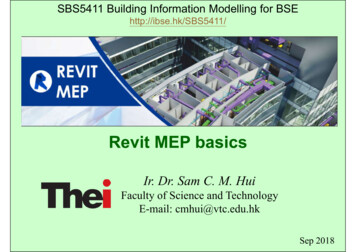
Transcription
SBS5411 Building Information Modelling for BSEhttp://ibse.hk/SBS5411/Revit MEP basicsIr. Dr. Sam C. M. HuiFaculty of Science and TechnologyE-mail: cmhui@vtc.edu.hkSep 2018
Contents IntroductionRevit MEP tipsBIM modelling & MEP designOther BIM MEP applications
Introduction Autodesk Revit & related software* Architecture, Structure, MEP: design authoringBIM 360: collaborationFabrication CADmep: MEP fabricationInsight: energy & building performance analysisNavisworks: project review on integrated modelsReCap Pro: reality capture and 3D scanningRevit Live: immersive visualization(*See also: Revit BIM https://www.autodesk.com/products/revit/overview & engineeringconstruction/building-design)
Introduction Revit MEP (MEP domain) Help drive accurate design, analysis, anddocumentation of efficient building (services)systems from concept through construction Typical applications: Building systems modelling and layout Duct and pipe system modellingDuct and pipe sizing/pressure calculationsHVAC and electrical system designConduit and cable tray modelling Sustainable design with building performance analysis
Introduction General Revit techniques:* Please refer to yourprevious learning onBIM or Revit.User interfaceRevit elements & familiesWorking with views (plan, elevation, section, 3D)Control object visibility/graphicsSetting up a project: View templates, discipline settings, importingAutoCAD DWG, linking a Revit model, coordinatinglinked projects, adding & modifying levels & grids(*See also: Understanding Revit Terms 3727-htm.html)
RevitWorkingEnvironment(Source: Chang, Lu-Yen, 2017. Revit MEP Step by Step, 2018 Metric Edition. (ebook) https://books.google.com.hk/books?id tndJDwAAQBAJ)
Project Editing Screen(Source: Chang, Lu-Yen, 2017. Revit MEP Step by Step, 2018 Metric Edition. (ebook) https://books.google.com.hk/books?id tndJDwAAQBAJ)
Introduction Architectural modelling: Floor slab, setup levels Walls, partitions, doors, windows, stairs Ceiling, roof & room information MEP systems & components: Mechanical (HVAC), hydronic piping, electrical,plumbing, fire protection
System Browser (press F9 function key):Use it to find all components & examine the hierarchies of MEP systems(Source: Chang, Lu-Yen, 2017. Revit MEP Step by Step, 2018 Metric Edition. (ebook) https://books.google.com.hk/books?id tndJDwAAQBAJ)
Introduction Revit MEP techniques: Starting Revit MEP projects* Link architectural model Copy & monitor elements Set up & modify levelsYou shouldexperience & learnthis in the practicaltraining sessions. MEP systems Create systems Connect components Create spaces, zones and colour schemes(*See also: Revit MEP tutorial: Create a new project and link architecture model e-a-newproject-and-link-architecture-model/)
Introduction Revit MEP techniques: (cont’d) Energy analysis Analyse heating & cooling loads Secondary analysis (e.g. air-side systems) Piping systems (create & routing) HVAC systems Create systems, add air terminals & mechanicalequipment, add ductwork, create & modify ductsystems, automatic ductwork layouts
Introduction Revit MEP techniques: (cont’d) Electrical systems Create systems, place electrical components, createelectrical circuits, cable trays & conduit, electrical panelschedules Annotate construction documents Add detail lines & symbols Tags & schedules Add tags, create & modify schedules
Introduction Revit MEP techniques: (cont’d) Customize Revit (to improve productivity)* Customize Family & Project Templates Build your own Starter Family Templates Work with vendor equipment (import files) Build your MEP Project Templates Customize Families & . Know when to use family-based shared parametersversus project parameters based on shared parameters(*See also: Customize Revit http://help.autodesk.com/view/RVT/2018/ENU/?guid GUID-EC487BA1-54BB-49FD-B86F-B15877102C6A)
Revit MEP tips MEP design considerations: Start with an overall approach to your model Systematic planning (integrate design & modelling) Decide if work sets are required & set these up* Set up standards & templates (for Revit use) Use of “families” (Revit) in a project Level of details & design purpose Start with boxes to represent the space of an item Set up main branches, pipe runs etc. first(*See also: About Worksets http://help.autodesk.com/view/RVT/2018/ENU/?guid GUID-86810293-6510-4F5A-8009-27B4767CA136)
Revit MEP tips What to model Need to draw some lines as where to stopAre some things not needed to be modelled?Keep in mind how large your model is or will beThe more small detail, the slower the performanceIs the small detail ever going to be seen? Level of details Useful viewpoints, e.g. reflected ceiling plan
Revit MEP tips Project Browser* – View naming organization Think about a plan of attack Recommend setting a standard for view namingand sticking to it Utilise the Project Browser’s organisation andfilters capability Recommend sort by sub-discipline(*See also: Project Browser http://help.autodesk.com/view/RVT/2018/ENU/?guid GUID-C8D3E5A6-02A5-43A9-AFFC-D49DD27398B1)
Revit MEP tips Clash Detection Coordination models (with Navisworks)* Run an interference check** To access go to: Tools Interference Check Run Check All interferences will be located Can sometimes be a nuisance(*See also: Coordination Models http://help.autodesk.com/view/RVT/2018/ENU/?guid erence Checking http://help.autodesk.com/view/RVT/2018/ENU/?guid GUID-890A9FE0-EFF4-4CFB-9E81-B0DE1A132BEC)
Revit MEP tips Families* – Tips & tricks A family is a group of elements with a common set ofproperties, called parameters, and a related graphicalrepresentation Use Family Editor to modify existing elements or createnew ones to meet specific needs of a projectRevit Be sure to start from the right family templateFamilies is Ceiling based, wall based, floor based, face basedimportant Work plane-based families:for design Ability to place family items on any planeproductivity. Continually test the parameters (Flex the model)(*See also: Revit Families http://help.autodesk.com/view/RVT/2018/ENU/?guid GUID-4EBB97AD-C7B6-4828-91EB-BC0E99B81E43)
Revit MEP tips Schedules* (lists of any type of element in a project) Will update with changes made to the elements inthe model (e.g. electrical panel schedules) Ability to add/remove columns, ability to format Spaces** Create spaces to run heating & cooling loadanalysis (including plenums & shafts) Ability to reference room names & numbers fromlinked model with space tags(*See also: Schedules http://help.autodesk.com/view/RVT/2018/ENU/?guid GUID-F50D6FF4-859E-43A2-A2F6-81C84A1BA0EB;** Spaces http://help.autodesk.com/view/RVT/2018/ENU/?guid GUID-48509199-F248-4B61-9DC6-CEFBE2E302F2)
Revit MEP tips Documentation To communicate the design intent to teammembers, consultants, clients, and contractors Such as project views, schedules, project phasing,annotation, detailing, construction documents Prepare company standards & set up standardtemplate you desire Utilizing 2 views overlaid on each other Pinning the view on a sheet (2D drawing)(*See also: Document and Present the Design http://help.autodesk.com/view/RVT/2018/ENU/?guid GUID-75DFA31F-1733-48C9-98561F323C0AE0E4)
MEP documentation (examples)2D drawing for plantroom
MEP documentation (examples)Drawings for different viewsDo you know how tocommunicate & presentyour BIM MEP models?
Revit MEP tips Working with IFC format In/Out of Revit Such as: Architect produces model in ArchiCAD& ArchiCAD model exported out to IFC format Integrity of IFC model checked in Solibri modelchecker & file size is reduced IFC model is imported into Revit and linked intoMEP model; MEP main design elements produced(duct work, piping etc) in 3D MEP model exported back to IFC and issued backto Architect, along with DWF
Revit MEP tips Working with IFC format In/Out of Revit Coordination and collaboration using Navisworks All details & schematics were produced inAutoCAD Still a way to go for 100% integrity of IFC modelgeometry Export/Import settings limited in both Revit &ArchiCAD File size of Arch model once imported to Revit is quitelarge (200MB )
Revit MEP tips Navisworks* & rendering** Formatting schedules Coordination with other file types (e.g. IFC, DWG,DXF, SAT) Coordination models & clash detection Quick review of models for non-CAD users Rendering & animations Create a photorealistic image of the building model Lighting simulation & raytracing technique(*See also: Navisworks https://www.autodesk.com/products/navisworks/;** Rendering http://help.autodesk.com/view/RVT/2018/ENU/?guid GUID-4046977A-9323-4535-9AC0-4EF9A138A5A6)
Revit MEP tips Video tutorials: Learning Revit MEP ingrevit-mep-2014.php 18 videos to teach the basics of Revit MEP This video tutorial is designed for beginners, and noprevious experience is necessary Cover important topics such as using views, spaces andzones, running an energy analysis, HVAC, hydronicpiping systems, fire protection and creating electricalsystems
BIM modelling & MEP design Need for BIM modelling? There has to be need for models from client Different companies have different opinions aboutwhat modelling is Common language is missing without “BIMExecution Plan” BIM modelling is a different way to make design BIM is a tool for designers, contractors & buildingowners
BIM modelling & MEP design BIM modelling requires: Professionalism from every participantsCommon vision, where to aim in projectWider collaboration then “normal” projectUnderstanding what other participants are doingMental or cultural change
MEP BIM design process(Source: MEP BIM design ign)
BIM modelling & MEP design Two major phases of MEP design: 1. Schematic design Gathering requirements from client Develop & evaluate the design concepts & options Simulations & visual information for decision makers 2. Detailed design Modelling building according to the decisions made inschematic design phase Design development to produce detailed designinformation (for tendering & construction)(Source: MEP BIM design ign)
BIM modelling & MEP design Schematic design tasks:TasksRequirements - TargetsMethods/Tools(Excel / BIM)Service area charts(CAD / BIM)Technical spaces2D-section drawings(discussion with architect)(CAD)3D-mock-up rooms / spaces(CAD combined models)Main network routes(CAD combined models)(Source: MEP BIM design ign)
BIM modelling & MEP design Space types & requirements - Targets From the space type, the maximum temperature isdecided; then the MEP designer makes comfort &energy simulations for fulfilling the requirements.End result is a target value for each space whichMEP designer has to fulfill, such as: Requirement max. 26 C - simulation - targetvalue 1.2 kW cooling(Source: MEP BIM design ign)
BIM modelling & MEP design Service area charts Spaces with requirements are linked to servicearea charts (such as air handling unit service areas) Linking is made using ifc Spaces (IfcZones arecreated with external software to IFC file Visualization: Solibri or some other softwarewhich understand IfcZones(Source: MEP BIM design ign)
BIM modelling & MEP design Energy and comfort simulations Dynamic simulation of energy and comfort ismade according to the requirements, buildingmodel and service area charts Every space is simulated Alternative simulations and comparison fordifferent envelopes, windows etc. - Beginning of LCC (life cycle cost) calculations(Source: MEP BIM design ign)
Energy analysis in different phases of building lifecycle(Source: MEP BIM design ign)
BIM modelling & MEP design Detailed design tasks:Tasks2D-section drawingsMethods/Tools(CAD)Network modeling(CAD combined models)AuditingVisualizations(combined models)(combined models)(Source: MEP BIM design ign)
BIM modelling & MEP design BIM in design development phase Specify the investment costs, energy consumption,indoor air quality levels & life cycle costs Typical design & analysis tasks: Alternative solutions comparison, sustainability, lifecycle analysis, energy and comfort simulations Diagrams and equipment databases, spatial provisions& service area zones Lighting simulations, technical visualizations, 3Dmockups, CFD simulations
BIM modelling & MEP design BIM in detailed design phase Detailed design is made according to the designdevelopment Combined models, modelling of MEP networks,model auditing Common BIM requirements Route design, BIM-based provision of voids Equipment database, information export frommodels
BIM modelling & MEP design MEP modelling Easiest thing in MEP modeling is the normal use of tools(e.g. MagiCAD) in network modelling Hardest thing in MEP modelling is the iterative process &revision management MEP designer is last discipline in process: changes in Arch.or Struct. models affects MEP models There are quite a lot of tasks in MEP design, which is notseen in other disciplines (simulation
Revit MEP basics Ir. Dr. Sam C. M. Hui Faculty of Science and Technology E-mail: cmhui@vtc.edu.hk Sep 2018 SBS5411 Building Information Modelling for BSE
