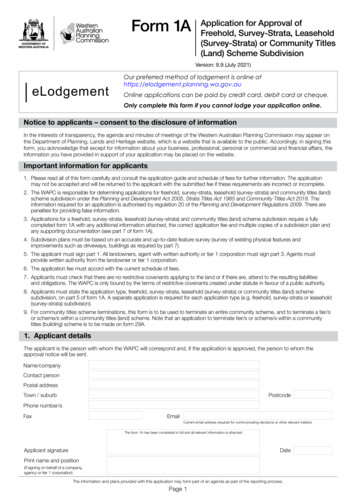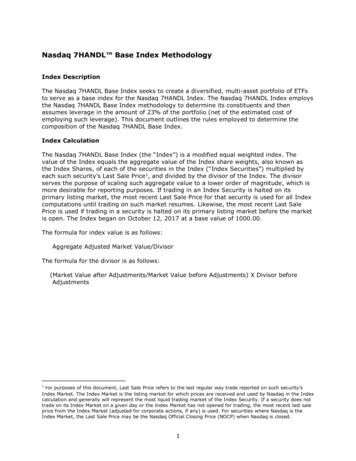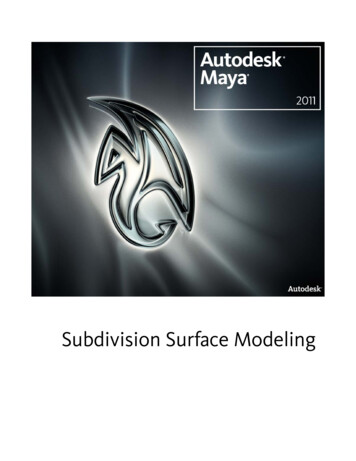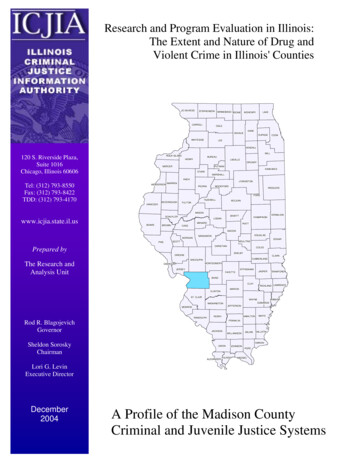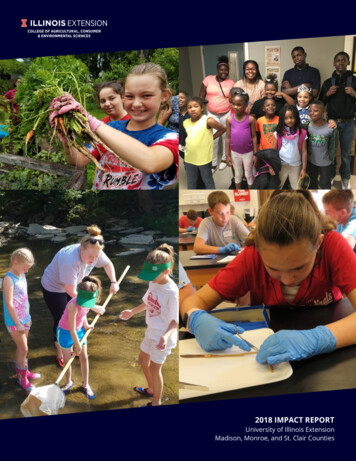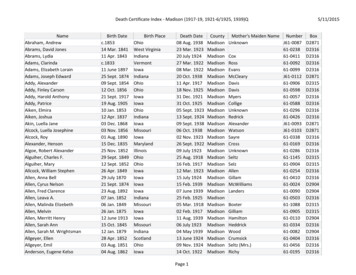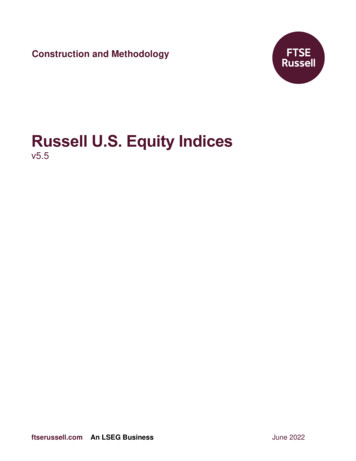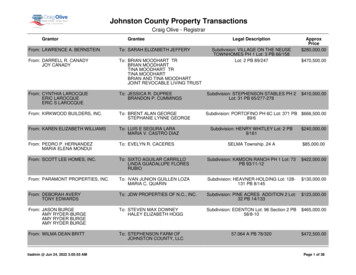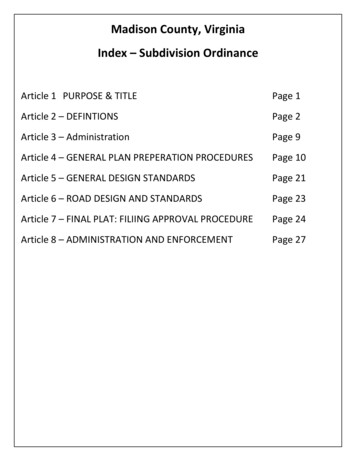
Transcription
Madison County, VirginiaIndex – Subdivision OrdinanceArticle 1 PURPOSE & TITLEPage 1Article 2 – DEFINTIONSPage 2Article 3 – AdministrationPage 9Article 4 – GENERAL PLAN PREPERATION PROCEDURESPage 10Article 5 – GENERAL DESIGN STANDARDSPage 21Article 6 – ROAD DESIGN AND STANDARDSPage 23Article 7 – FINAL PLAT: FILIING APPROVAL PROCEDUREPage 24Article 8 – ADMINISTRATION AND ENFORCEMENTPage 27
1Article 1Purpose and TitleThe purpose of this ordinance is to establish subdivision standards andprocedures for the County of Madison, Virginia.This ordinance is to guide and facilitate the orderly, beneficial growth of thecommunity by assuring the orderly subdivision of land and its development, and topromote the public health, safety, convenience, comfort, prosperity and generalwelfare.The ordinance is known and may be cited as "Subdivision Ordinance ofMadison County, VirginiaAMENDED IN MARCH OF 2020
2Article 2DEFINITIONS(Words and Terms)For the purpose of this ordinance, terms used here shall be interpreted anddefined as follows: Words used in the present tense shall include the future; words inthe singular number include the plural, and plural the singular unless the naturalconstruction of the word indicates otherwise; the word "lot" includes the word"parcel"; the word "shall" is mandatory and not directory; the word "approve" shall beconsidered to be followed by the words or "disapprove". The word "current" shallmean the point in time at which a matter is under consideration and shall not mean thedate of adoption of this ordinance. Any reference to this ordinance includes allordinances amending or supplementing the same and the dates of their additions ordeletions. All distances and areas refer to measurement in a horizontal plane.2-1Agent: The person or persons appointed to serve as the agent to theBoard of Supervisors of Madison County, Virginia.2-2Alley: A permanent service way providing a secondary means ofvehicular access to abutting properties and not intended for general trafficcirculation.2-3Architect: A person licensed to practice as such in the State of Virginia.2-4Board of Supervisors: The Board of Supervisors of Madison County,Virginia.2-5Building Line: The distance of a building from the front lot line or aboundary line.*2-5AConventional sewage system: An individual sewage disposal systemincorporating a septic tank and sub-surface soil absorption (drainfield)with or without pumping to serve a single family dwelling.2-6Commission: The Planning Commission of Madison County,Virginia.
32-7Cul-de-sac: A street with only one outlet and having anappropriate turn around area for a safe and convenientreverse of traffic movement.2-8Developer: An owner of property being subdivided whether or notrepresented by an agent.Easement: A grant by a property owner of the use of land for a specificpurpose or purposes.2-92-10Engineer: A person licensed to practice as such in the State of Virginia.2-11Health Official: The Health Director of Madison County or hisdesignated agent.2-12Highway Engineer: The Resident Engineer of the Countyemployed by the Virginia Department of Highways andTransportation.2-13Improvements: All public utilities and facilities, including, butnot limited to, streets, cul-de-sacs, storm and sanitary sewers,water lines, curb and gutter, required pursuant to the terms ofthis ordinance or the Zoning Ordinance of Madison County,Virginia.2-14Jurisdiction: The area or territory subject to legislative controlof the Board of Supervisors.2-15Landscape Architect: A person registered to practice assuch or a member of the American Society of LandscapeArchitects.*2-16Lot, parcel or tract of land: A portion of land, including residue,described by deed or shown on a plat of survey, intended as a unitof real property for the purpose of ownership, conveyance,taxation or development. An existing lot, parcel or tract ofland shall be defined and described by the most current deedor plat of survey recorded in the Clerk’s Office of the Circuit
4Court of Madison County, Virginia; provided that such lot,parcel or tract of land was created or approved in accordancewith the applicable provisions of the Madison County Zoningand Subdivision Ordinances.**2-17Lot, Corner: A lot abutting upon two or more roads attheir intersection. The front of a corner lot shall be the sidewhere the driveway entrance is or will be located as approvedby the Virginia Department of Transportation. The setback onthe side facing the side road shall be thirty-five (35) feet or morefor both main and accessory buildings.2-18Lot, Depth of: The mean horizontal distance between thefront and rear lot line.2-19Lot, Double Frontage: An interior lot having frontage ontwo streets.2-20Lot, Interior: A lot other than a corner lot with onlyone street frontage.2-21Lot of Record: A lot which has been recorded among theland records in the Office of the Clerk of the Circuit Courtof Madison County.2-22Lot, Width of: The mean horizontal distance between the side lot lines.*2-22ANon-Conventional sewage system: Any sewage disposalsystem other than a traditional septic tank and traditional sub-surface soilabsorption (drainfield). This system may serve a commercialestablishment, or may be used if enhanced flow distribution, lowpressure distribution or pretreatment is necessary. This system shall notinclude an experimental or provisional system, and this system may beapproved for intermittent use if both the manufacturer and a licensedengineer, in consultation with an Authorized On-Site Soil Evaluator(AOSE), verify that the system is designed for intermittent use and does
5not become biologically inactive with intermittent or seasonal use. Thesystem shall also be required to be designed and inspected by an AOSElicensed engineer prior to being approved for intermittent use. All otherregulations regarding maintenance and monitoring will apply.2-23Performance Bond: A bond with surety and/or cash deposit,approved by the Board of Supervisors in the amount set bythe Board of Supervisors after receipt of a recommendationfrom the Planning Commission and with the provision that theimprovements will be completed within a definite periodof time.*2-23APlanning Commission: The Planning Commission of MadisonCounty, Virginia.2-24Plat: A diagram or map, drawn to scale showing tracts,parcels, lots, subdivisions, land boundaries, legallyrecordable in the Clerk's Office; together with all dataessential to the description and identification of theseveral elements shown thereon, and including one or morecertificates indicating due approval. A plat differsfrom a plan in that it does not necessarily show additionalcultural, drainage and relief features.2-25Planner: A person qualified to prepare development plans,either licensed as such, or meeting the standards of theAmerican Institute of Certified Planners.2-26Profiles and Specifications: Construction plans andspecifications showing all necessary data for all publicand private improvements to be installed under the termsof this ordinance.2-27Property: Any tract, lot, parcel or several of the samecollected together for the purpose of subdividing.
6*2-28Public Sewer System: A central system owned and/oroperated by the Town of Madison, Madison County, RapidanService Authority, or an individual, partnership or corporation approved by the Board of Supervisors and by theState Health Department for the collection, removal,treatment and disposal of sewage.*2-29Public Water System: A central system owned by the Townof Madison, Madison County, Rapidan Service Authority, oran individual partnership or corporation approved by theBoard of Supervisors and by the State Health Departmentfor the supply of potable water.*2-30Road: A strip of land subject to vehicular and pedestriantraffic providing means of access to property; also designatedas road, lane, drive, avenue, right of way, highway, boulevard,trail, court, place, terrace, etc., designated in accordance withtraffic capacities, specified by the standards of MadisonCounty, Virginia or the Virginia Department of Highways andTransportation whichever is applicable.*2-31Road-Public: A travelway, road, or thoroughfare which isthe principal means of access to abutting property, andencompassed by a right-of-way dedicated to public use andmaintained by the State as a part of the State Primary orSecondary Road System.*2-32Road-Private: A travelway, road or thoroughfare whichis the principal means of access to abutting property andencompassed by a right-of-way not dedicated to publicuse, maintained by a private organization or adjacentlandowners within the platted subdivision and subject tocomplete restrictive control by said private organizationor adjacent landowners. Such streets are subject to specialreview by the Planning Commission, as well as constructionstandards and bonding procedures set forth in this ordinance.*2-33 Road-Former County: A travelway road or thoroughfarewhich is the principal means of access to abutting
7property, and encompassed by a right-of-way dedicated topublic use and not abandoned by official action of theBoard of Supervisors, formerly maintained by MadisonCounty prior to the creation of the state highway systemand shown on the Commonwealth of Virginia, Departmentof Highway, County of Madison Map No. 57-32, datedJune 1, 1932.*2-34Road-Service: A public right-of-way generally parallelwith and contiguous to a major highway. Service roadsare designed primarily to promote safety by reducing ingressand egress access movements from the major highway.*2-35Road Width: The total width of the strip of land dedicatedor reserved for public travel including roadway, curb andgutter, sidewalks, planting strips and, where necessary,utility easements.**2-35AStream: Any permanent or intermittent watercourse asdefined by USGS topographic maps.2-36Subdivide: The process of dividing land to establish asubdivision.2-37Subdivider: An individual, corporation, proprietor,trust, trustee, joint venture, partnership or other entity,owning any tract, lot or parcel of land to be subdividedor a group of two or more persons or entities owning anytract, lot or parcel of land to be subdivided who have giventheir power of attorney to one of their group or to anotherindividual or entity to act on their behalf in planning,negotiating for, in representing or executing the legalrequirements of the subdivision.**2-38Subdivision: The division of a lot, tract or parcel of landinto two or more lots, tracts or parcels; provided, however,the following shall not be defined as a subdivision:(1)The sale or exchange of a lot, tract or parcel of land
8**(2)A single division of a lot or parcel for the purposeof sale or gift to a member of the immediate familyof the property owner as defined and restricted inSection 15.2-2244 of the Code of Virginia(1950 as amended); including aunts, uncles, niecesand nephews; provided, however, that such alot or parcel is not conveyed to a person other thana member of the immediate family of the propertyowner to a trustee to secure financing for said lotor parcel for a period of three (3) years from the datethe family division is recorded in the Clerk's Office ofthe Circuit Court of Madison County, Virginia. Theaforesaid three (3) year restriction on the conveyance ofsuch a lot or parcel shall terminate in the event of theproperty owner’s death.(3)2-39between adjoining landowners to create by boundaryadjustment a new lot, tract or parcel of land; providedthat such sale or exchange does not create an additionalbuilding lot or does not create a nonconforming lot; andprovided further that the new lot, tract or parcel of landcreated by boundary adjustment in the Conservation, C-1or Agricultural, A-1 District shall not gain additionaldivision rights until ten (10) years from the date the plator deed of boundary adjustment is recorded in the Clerk’sOffice of the Circuit Court of Madison County, Virginia.A partition of land ordered by a court of acompetent jurisdiction.Surveyor, Land: An individual who is licensed by theCommonwealth of Virginia and registered with the StateDepartment of Professional and Occupational Registrationas a certified land surveyor.
9Article 3Administration3-1Administrator: The agent appointed by the Board ofSupervisors is hereby delegated the authority and powerto administer this ordinance and in so acting the agentshall be considered the agent of the Board of Supervisors.3-2Consultations: In the performance of his duties, theagent may request opinions and/or decisions, either verbalor written, from other departments of the County government,officials and departments of the State of Virginia, and suchother qualified persons as may from time to time be retained.3-3Procedures and Policy: In addition to regulations hereincontained for the subdivision of land, the agent, subjectto the approval of the Board of Supervisors, may from timeto time establish reasonable additional administrativeprocedures and policy requirements as deemed necessary forthe proper administration of this ordinance. Procedures soestablished shall govern the administration of this ordinance.3-4Dedication for Public Use: No public or private easementof right-of-way as shown on any plat of subdivision hereafterrecorded shall be accepted for dedication for public use, untilsuch proposed dedication for public use shall first have beenformally approved by the Board of Supervisors in a meetingduly assembled, and evidence of such approval shown on theinstrument to be recorded. Approval of any final subdivisionplat shall not be deemed acceptance by the Board of Supervisorsof any street, alley, or other public space shown on the plat formaintenance, repair or operation thereof unless acceptance isexpressly indicated on the final plat.*3-5Approval of Subdivisions: All subdivisions shall be approvedby the Board of Supervisors after review and recommendation
10from the Planning Commission. Such approval and reviewshall comply with the time periods set forth in Section 15.1-475of the Code of Virginia (1950, as amended); provided theapplicant may consent to an extension of any time period setforth therein.*3-6Application Fee: The applicant for approval of a subdivisionshall pay the applicable application fee adopted by the Board ofSupervisors.Article 4Plat Preparation Procedures, General* 4-1-1Platting Required: Every subdivision of land as defined by Article 2-38located within Madison County shall be shown on a plat of a subdivisionwith reference to known or permanent monuments. A plat of subdivisionshall be made, submitted and approved pursuant to the terms of thisordinance and then recorded among the land records in the Clerk's Officeof the Circuit Court of Madison County. A plat of the residue shall berequired for land in residential, R-1, R-2 or R-3 zones, and shall not berequired in other zones unless a plat of the residue is needed to confirmthat the residue is not a nonconforming lot.No plat of subdivision shall be recorded unless or until the plat shall havebeen submitted to the Board of Supervisors or its authorized agent inaccordance with the regulations set forth in this ordinance. No lot shallbe sold in any subdivision before the plat shall have been recorded.* 4-1-2Private Contracts: This ordinance creates no private easement, covenant,agreement or restriction nor is any public official responsible for theenforcement of a private easement, covenant, agreement or restriction.4-1-3Variations and Exceptions: Whenever because of unequal size,topography or shape of the property or other unusual condition notresulting from the developer's deliberate act, a strict compliance with therequirements of this ordinance would result in extraordinary hardship tothe developer, the Board of Supervisors may vary, modify or waive the
11requirements so that substantial justice may be done and the publicinterest secured; provided that such variance, modification, or waiver willnot have the effect of nullifying the intent and purpose of theseregulations or interfering with implementing the Comprehensive Plan ofMadison County.4-1-4Mutual Responsibility: There is a mutual responsibility between theCounty of Madison and the subdivider to divide and develop land in anorderly manner in accordance with the intent of the Comprehensive Planof Madison County.**4-1-5Limitations of Subdivisions in Conservation, C-1 and Agricultural, A-1,Districts: No lot, tract or parcel of land in the Conservation, C-1, Districtor Agricultural, A-1, District shall be subdivided into more than four (4)smaller lots; tracts or parcels of land (including the residue, if any) withinany ten (10) year period. Except as provided above, no lot, tract or parcelof land in the Conservation, C-1, or Agricultural, A-1, District created bysubdivision in accordance herewith shall be further subdivided within ten(10) years from the date the subdivision plat is recorded in the Clerk'sOffice of the Circuit Court of Madison County, Virginia. A lot, tract orparcel of land created by boundary adjustment in the Conservation, C-1or Agricultural, A-1 District shall not gain additional division rights untilten (10) years from the date the plat or deed of boundary adjustment isrecorded in the Clerk’s Office of the Circuit Court of Madison County,Virginia.4-2Improvements: Cost and Bonding4-2-1Improvements: Unless otherwise provided or agreed upon, all requiredimprovements shall be installed at the cost of the subdivider. Where costsharing or reimbursement agreements between the County of Madisonand the subdivider are appropriate, the same shall be entered into byformal agreement prior to final plat approval and shall be subject toinspection and acceptance. In cases where specifications have beenestablished either by the Virginia Department of Highways andTransportation for streets, etc., or by this ordinance such specificationsshall be followed. The subdivider's performance bond shall not bereleased until construction has been inspected and accepted by
12appropriate engineer, or agent, or the Virginia Department of Highwaysand Transportation if applicable. All improvements shall be inaccordance with the requirements set forth in this ordinance.* 4-2-24-3Bonding Requirements: The Board of Supervisors after review andrecommendation from the Planning Commission may require the bondingof any improvements or facilities required as a condition of subdivisionapproval. Such bonding shall comply and be administered in accordancewith Section 15.1-466(f) and (1) of the Code of Virginia (1950, asamended).Streams and Drainage* 4-3-1Floodplains, Streams and Drainage Courses.**4-3-1-1The limits of the floodplain shall be shown on the plat and shall beestablished as required by the Madison County Floodplain ManagementOrdinance.**4-3-1-2When any stream is located in the area being subdivided, no landdisturbing activity shall be permitted within fifty (50) feet of each side ofthe stream except as provided in 4-3-1-3, below. This area shall beidentified on the plat.**4-3-1-3The following activities shall be permitted within an area otherwiserestricted pursuant to Section 4-3-1-2.**(1) Normal grounds keeping, landscaping, home gardening andmaintenance activities shall be permitted in the area immediatelysurrounding a dwelling or other structure which was in existenceon September 1, 2009.**(2) Construction of a new dwelling or other structure on a lotof record that was approved prior to September 1, 2009, shall bepermitted, if there is no reasonable building site outside therestricted area.**(3) Replacement of a dwelling or other structure that existed onSeptember 1, 2009 shall be permitted within a restricted area,if the replacement structure is situated within the original
13footprint of the structure.*(4) Expansion of a dwelling that existed on September 1, 2009 shallbe permitted within a restricted area, so long as the footprint ofthe original dwelling will not be increased by more than fiftypercent (50%).*(5) Construction and maintenance of a driveway or road shall bepermitted within a restricted area, if there is no reasonablelocation outside the area that would allow reasonable accessto a usable portion of a lot; and construction of road and utilitycrossings shall be permitted; provided that, to the extentpracticable, such activities shall be constructed in a mannerand location of minimum impact to the stream buffers, preferablycrossing at a 90 degree angle.*(6) Construction, installation and maintenance of water and sewerfacilities or sewage disposal systems on lots of record approvedprior to September 1, 2009 shall be permitted if there is noreasonable location outside the restricted area (subject to healthdepartment approval);*(7) Agricultural activities (excluding construction of new or expandedbuildings) conducted on land that is enrolled in the County’s landuse taxation program.*(8) Construction and maintenance of: docks, piers, boat launches, andpassive recreation areas; construction and maintenance of improvements necessary for historic preservation; and archaeological activitiesshall be permitted within a restricted area, provided that all applicablefederal, state and local permits have been obtained.*(9) Construction and maintenance of a lake, pond, or ecological/wetlandrestoration project shall be permitted within a restricted area,provided that all applicable federal, state and local permits havebeen obtained;*(10) Construction and maintenance of on-site or regional stormwatermanagement facilities and temporary erosion and sediment control
14measures such as silt fences or super silt fence shall be permittedwithin a restricted area, provided that:**(i) Selected erosion and sediment measures do not harm thenatural infiltration of the restricted area and land disturbance isminimized;**(ii) To the extent practical, the location of such facilities shallbe outside of the restricted area;**(iii) No more land shall be disturbed than is necessary to providefor construction and maintenance of the facility;**(iv) The facilities are designed and constructed so as to minimizeimpacts to the functional value of the restricted area forprotecting water quality; and**(v) Any facilities that are located within a floodplain adhere tothe requirements of the Madison County FloodplainManagement Ordinance.**4-3-2Stormwater management: Proper approval of a stormwatermanagement plan, as required by the Madison County WaterProtection Ordinance, shall be a condition of approval of everysubdivision plat.**4-3-3Erosion Control: Proper approval of plans and specifications fortemporary (during construction) and permanent soil erosion andsedimentation controls as required by the Madison County Soil Erosionand Sediment Control Ordinance shall be a condition for approval ofevery subdivision plat.4-4* 4-4-1Water and SewerSanitary Sewer and Water: No subdivision shall be approved whereindividual water and septic tank systems are to be used until writtenapproval has been secured from the Madison County Health Department.Each lot shall have one (1) approved drainfield area and one (1)approved reserve drainfield area. The approved drainfield area and theapproved reserve drainfield area shall have a minimum area of Ten
15Thousand (10,000) square feet; provided, however, additional area maybe required by the Madison County Health Department.*The Madison County Health Department shall determine the suitabilityof soil for waste disposal systems. A conventional sewage system shallbe utilized if soil conditions are acceptable. The Madison County HealthDepartment may require the owner to submit soil percolation tests andother methods of soil evaluation to determine the suitability for subsurface disposal.*If the Madison County Health Department determines that the site doesnot allow for a conventional sewage system, a non-conventional sewagesystem may be utilized. A maintenance and monitoring plan approved bythe Madison County Health Department is required for all nonconventional sewage systems. This plan must be approved by themanufacturer of the system and remain in effect for the entire life of thesystem. The Madison County Health Department will determine thelevel of maintenance and monitoring required for each non-conventionalsewage system; provided, however, a minimum of semi-annual testing isrequired. The Madison County Health Department will supervise thecorrection of any non-conventional sewage system that does not complywith the approved maintenance and monitoring plan. The MadisonCounty Health Department shall send a copy of all maintenance andmonitoring reports to the Madison County Zoning Administrator.*All non-conventional sewage systems shall be designed by a professionalengineer who may be assisted by an authorized on-site soil evaluator orcertified professional soil scientist. Such system shall be designed tooperate at a designated site on the proposed lot.*All non-conventional sewage systems will be subject to therequirements for “Conditional Construction Permits” under the Virginia StateBoard of Health, Sewage Handling and Disposal Regulations, and will besubject to the requirements of such regulations for identification of the proposednon-conventional sewage system and recordation in the Clerk’s Office of theCircuit Court of Madison County, Virginia.If a subdivision contains 15 or more lots, the developer shall provide apublic water and sewer system to serve said lots. A public water systemshall be constructed and operated by the developer/owner in accordance
16with standards, specifications and requirements of the State HealthDepartment. A public sewer system shall be constructed by thedeveloper/owner in accordance with standards and specifications of theState Health Department and the Rapidan Service Authority (RSA). If aVirginia pollution discharge elimination system (VPDES) permit issuedby the State Water Control Board is required for the public sewer system,ownership of the system shall be transferred to RSA after the system hasbeen constructed by the developer/owner, and the public sewer systemshall be operated by RSA. If a VPDES permit is not required for thepublic sewer system, said system shall be operated by thedeveloper/owner in accordance with standards, specifications andrequirements of the State Health Department.*A subdivision within a Business, General, B-1, Industrial,Limited, M-1, or Industrial, General, M-2 zone may beapproved by the Madison County Health Department if ithas received a permit from the State Water Control Boardfor a sewage treatment facility with discharge into an allweather stream.4-4-2Septic Tank Installation: The Health Director shall require, whenevernecessary for the satisfactory installation of septic tanks, that individuallots be graded and drained so as to insure effective removal of surfacewater from each lot. When the contour of the subdivision is such that theuse of individual wells with individual septic tank systems will beendangered, the subdivision shall not be approved for the use ofindividual wells.4-4-3Public Water and Sewer: Where public water and/or sewer service isreasonably accessible, such service shall be extended to all lots within asubdivision by the developer.4-4-4Fire Protection: Where public water is available the installation ofadequate fire hydrants by the developer in a subdivision at locationsapproved by the governing body or its agent shall be required asnecessary to provide adequate fire protection.**4-4-5Utility Easements: Easements with a minimum width of 15 feet shall berequired for utilities on each lot, tract or parcel of land.
174-4-6Drainage Easements: Easements with a minimum width of 10 feet maybe required for drainage on any lot where there is a present or anticipatedneed for drainage or erosion control.4-5Lots* 4-5-1Non-conforming Subdivisions: A subdivision recorded and/or developedprior to the adoption of, and not in conformity with, this ordinance maybe resubdivided and redeveloped in whole or in part, at the option of theowner of all the lots to be resubdivided, but only under the followingconditions: (1) the resubdivision shall result in improvement to thegeneral area of lot layout and street connection; (2) and the resubdivisionshall be in full conformity with the provisions of this ordinance. Anyresubdivision of a recorded plat, or part thereof shall conform to the platvacation requirements of Section 15.1-481 and 15.1-182 of the 1950Code of Virginia as amended, and shall have the consent of the Board ofSupervisors.4-5-2Lot Size: Lot sizes for residential lots shall conform to the ZoningOrdinance in effect in the County of Madison at the time of the filing ofthe final plat. Lot sizes may be increased by the Board of Supervisorswhere health and sanitation reports so indicate a need, in order to protectthe public.4-5-3Lots, Shape: The lot arrangement, design and shape shall be such thatlots will provide satisfactory and desirable sites for buildings and shallrecognize the natural contour of the terrain and topography, and conformto requirements of this ordinance. Lots shall not contain peculiarlyshaped elongations solely to provide necessary square footage of areawhich would be unusable for normal purposes.4-5-4Corner Lots: Corner lots shall have width sufficient for maintenance ofany required building line on both streets as determined by the agent andas set forth in the Zoning Ordinance of Madison County.4-5-5Side Lot Lines: Side lot lines shall be approximately at right angles oradial to the street line, except at cul-de-sac terminal points, or wheredifferent angles or radials results in an improved lot layout.
184-5-6Nonconforming Lots, Remnants or Outlots: No subdivision whichcreates a nonconforming lot shall be approved. All remnants of lots oroutlots below the minimum size re-maining after subdividing a tract mustbe added to adjacent lots rather than all
2-7 Cul-de-sac: A street with only one outlet and having an . A person licensed to practice as such in the State of Virginia. 2-11 Health Official: The Health Director of Madison County or his designated agent. 2-12 Highway Engineer: The Resident Engineer of the County . An interior lot having frontage on two streets. 2-20 Lot, Interior: A .
