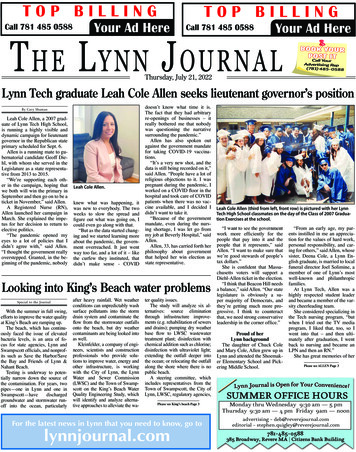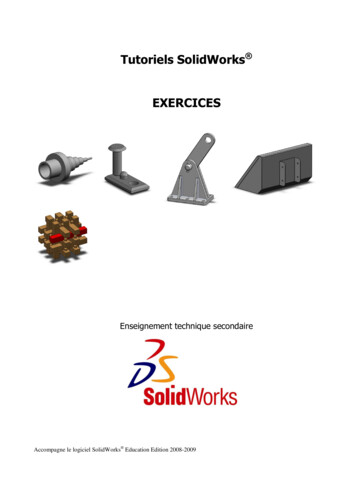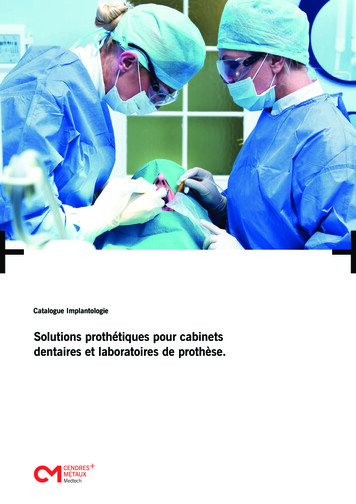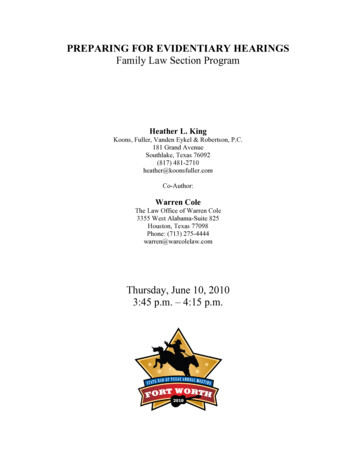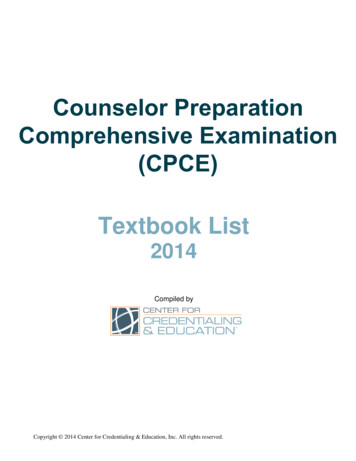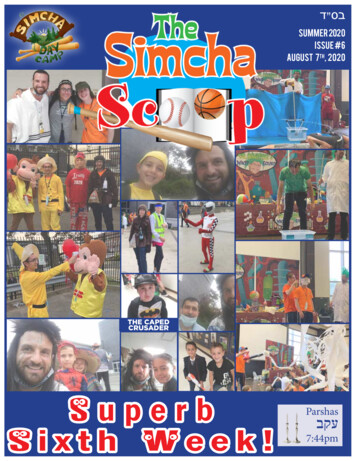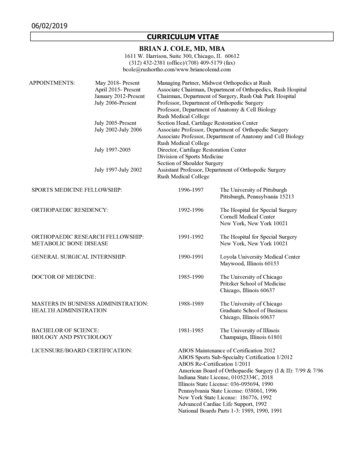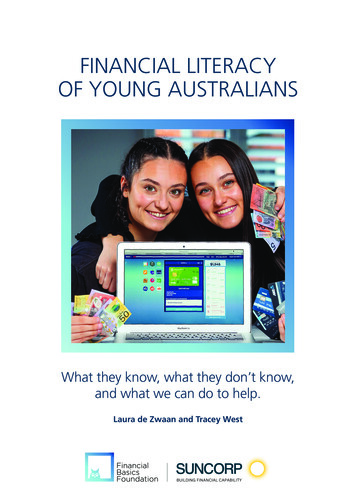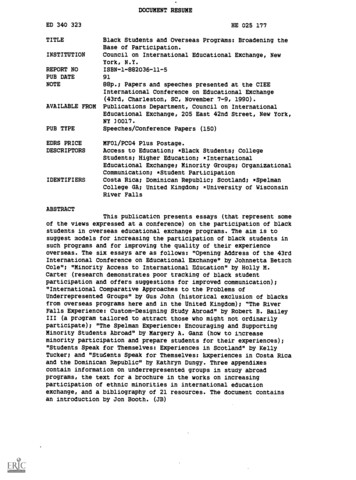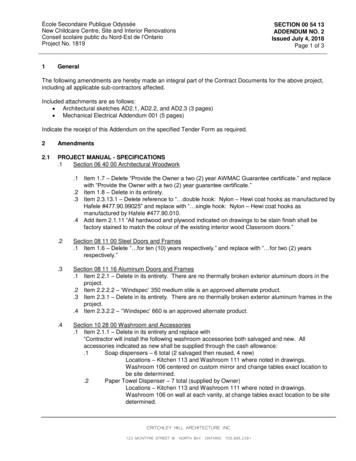
Transcription
École Secondaire Publique OdysséeNew Childcare Centre, Site and Interior RenovationsConseil scolaire public du Nord-Est de l’OntarioProject No. 18191SECTION 00 54 13ADDENDUM NO. 2Issued July 4, 2018Page 1 of 3GeneralThe following amendments are hereby made an integral part of the Contract Documents for the above project,including all applicable sub-contractors affected.Included attachments are as follows: Architectural sketches AD2.1, AD2.2, and AD2.3 (3 pages) Mechanical Electrical Addendum 001 (5 pages)Indicate the receipt of this Addendum on the specified Tender Form as required.2Amendments2.1PROJECT MANUAL - SPECIFICATIONS.1Section 06 40 00 Architectural Woodwork.1 Item 1.7 – Delete “Provide the Owner a two (2) year AWMAC Guarantee certificate.” and replacewith “Provide the Owner with a two (2) year guarantee certificate.”.2 Item 1.8 – Delete in its entirety.3 Item 2.3.13.1 – Delete reference to “ double hook: Nylon – Hewi coat hooks as manufactured byHafele #477.90.99025” and replace with “ single hook: Nylon – Hewi coat hooks asmanufactured by Hafele #477.90.010.4 Add item 2.1.11 “All hardwood and plywood indicated on drawings to be stain finish shall befactory stained to match the colour of the existing interior wood Classroom doors.”.2Section 08 11 00 Steel Doors and Frames.1 Item 1.6 – Delete “ for ten (10) years respectively.” and replace with “ for two (2) yearsrespectively.”.3Section 08 11 16 Aluminum Doors and Frames.1 Item 2.2.1 – Delete in its entirety. There are no thermally broken exterior aluminum doors in theproject.2 Item 2.2.2.2 – ‘Windspec’ 350 medium stile is an approved alternate product.3 Item 2.3.1 – Delete in its entirety. There are no thermally broken exterior aluminum frames in theproject.4 Item 2.3.2.2 – ‘’Windspec’ 660 is an approved alternate product.4Section 10 28 00 Washroom and Accessories.1 Item 2.1.1 – Delete in its entirety and replace with“Contractor will install the following washroom accessories both salvaged and new. Allaccessories indicated as new shall be supplied through the cash allowance:.1Soap dispensers – 6 total (2 salvaged then reused, 4 new)Locations – Kitchen 113 and Washroom 111 where noted in drawings.Washroom 106 centered on custom mirror and change tables exact location tobe site determined.2Paper Towel Dispenser – 7 total (supplied by Owner)Locations – Kitchen 113 and Washroom 111 where noted in drawings.Washroom 106 on wall at each vanity, at change tables exact location to be sitedetermined.CRITCHLEY HILL ARCHITECTURE INC123 MCINTYRE STREET W NORTH BAY ONTARIO 705.995.2391
École Secondaire Publique OdysséeNew Childcare Centre, Site and Interior RenovationsConseil scolaire public du Nord-Est de l’OntarioProject No. 1819.3.4.52.2SECTION 00 54 13ADDENDUM NO. 2Issued July 4, 2018Page 2 of 3Toilet Paper Dispenser – 4 total salvaged then reused. Exact location to be sitedetermined.Framed Mirror 1 total salvaged then reused in Washroom 111. See drawings for exactlocationCustom frameless mirror by Section 08 80 00 Glazing to be installed in Washroom 106.Note this item shall be supplied through the base bid. This is not a cash allowance item.ARCHITECTURAL DRAWINGS.1Sheet A0.01.1 Interior Furring Schedule.1Delete all construction notes in their entirety and replace with:- Wall Finish- 16mm Gypsum Wallboard to 100mm above finished ceiling unless forming part of a fireseparation- 92 Steel Studs @ 405 OC- Air Space as dimensioned- Backup Wall.2 Door and Frame Schedule.1Revise all Frame Types indicated as Type 9 to be Type 1.3 Drawing 2/A0.02 – Frame Type 6 – See attached sketch AD2.1 for revised frame elevation.2Sheet A0.02.1Drawing 1/A0.02 – See attached sketch AD2.2 for partial revised fire separation plan to deleteunnecessary linework within hatch area of the existing 1hour fire separation above Corridor 103/ Vestibule 112.2Drawing 3/A0.02 – Clarification – A drawing for this will not be issued. See all civil engineeringand Landscape design drawings for all Site Plan work.3Sheet A1.01.1Removals Notes – Add Note No. 5. General Contractor shall assume that a 6mil poly vapourbarrier is installed below the concrete slab on grade. As part of the remedial work to make goodall cut slabs provide new 6mil poly vapour barrier and seal to existing.2Delete note “Washroom partition hardware to be removed .” In its entirety and replace with“Remove the following items and salvage for reuse in the project – 1 set of grab bars Type GB1and GB2 (See drawing 4/A4.01 Elevations K and J), 4 toilet partition brackets (for reuse on newplastic laminate toilet screen per drawing 4/A4.01 Elevation G), 1 standard mirror (See drawing5/A4.01, Elevation F) and soap and toilet paper dispensers. See mechanical drawings for reuseof plumbing fixtures.Remove the following items and turn over to the Owner – All toilet partitions and associatedhardware not otherwise being salvaged for reuse, all washroom accessories not otherwisebeing salvaged for reuse including but not limited to grab bars, mirrors, toilet paper dispensers,waste receptacles and napkin dispensers. See mechanical drawings for all washroom fixturesto be turned over to the Owner. All other removals in the Washrooms to be disposed of off siteby the Contractor.”.3Add note in the 3 existing Classrooms and the Washrooms – “Coordinate with plumbingdrawings extent of all cutting and repair work to existing concrete slab.4Sheet A2.01CRITCHLEY HILL ARCHITECTURE INC123 MCINTYRE STREET W NORTH BAY ONTARIO 705.995.2391
École Secondaire Publique OdysséeNew Childcare Centre, Site and Interior RenovationsConseil scolaire public du Nord-Est de l’OntarioProject No. 1819.1SECTION 00 54 13ADDENDUM NO. 2Issued July 4, 2018Page 3 of 3Drawing 2/A2.02 - See attached sketch AD2.3 for revision to work in the Grade 7 and 8 Wing.Work to include the addition 1 locker on the bank of 12 to now total it to 13 lockers andrelocation of an existing FEC to accommodate. This change makes the total count of relocatedlockers now 80 as noted on the demolition drawings. The note indicating a bank of 30 lockers isto be revised to “29 Lockers” to accurately indicate the number of lockers in the space.5Sheet A4.01.1 Drawing 5/A4.01, Elevation D – All casework noted as ‘FC1’ shall be 600mm deep.2 Drawing 5/A4.01, Elevation E – Casework type ‘LC2’ is to be revised to ‘LC12'.6Sheet A4.02.1 Drawing 2/A4.02.1Provide painted metal angle bracket at each end of locker bank.2All sloped locker tops to be 19mm painted plywood.2.3STRUCTURAL ADDENDUM- None this issue2.4MECHANICAL ELECTRICAL ADDENDUM.1See attached Mechanical / Electrical Addendum #001.2.5CIVIL ADDENDUM-None this issue2.6LANDSCAPE ADDENDUM - None this issue.End of AddendumCRITCHLEY HILL ARCHITECTURE INC123 MCINTYRE STREET W NORTH BAY ONTARIO 705.995.2391
TYPE 6CRITCHLEY HILLA R C H I T E C T U R ECRITCHLEY HILL ARCHITECTURE INC.NORTH BAY ONTARIO 705.995.2391 CRITCHLEYHILL.CADrawing Title:REVISED FRAME ELEVATION TYPE 6Drawn By:Checked By:JWEICHProject No:Scale:1:50Project:ECOLE SECONDAIRE PUBLIQUE ODYSSEENEW CHILDCARE CENTRE, SITE ANDINTERIOR RENOVATIONS1819Date:Jul 09, 2018Drawing No:Drawing name: J:\2018\1819 École publique Odyssée Daycare\Working Drawings\1819 GENERAL INFO.dwgAD2.1
WBMMWBWBCRITCHLEY HILLA R C H I T E C T U R ECRITCHLEY HILL ARCHITECTURE INC.NORTH BAY ONTARIO 705.995.2391 CRITCHLEYHILL.CADrawing Title:REVISED PARTIAL FIRE SEPARATION PLANDrawn By:Checked By:JWEICHProject No:Scale:1:200Project:ECOLE SECONDAIRE PUBLIQUE ODYSSEENEW CHILDCARE CENTRE, SITE ANDINTERIOR RENOVATIONS1819Date:Jul 09, 2018Drawing No:Drawing name: J:\2018\1819 École publique Odyssée Daycare\Working Drawings\1819 GENERAL INFO.dwgAD2.2
FECP3P3CRITCHLEY HILLA R C H I T E C T U R ECRITCHLEY HILL ARCHITECTURE INC.NORTH BAY ONTARIO 705.995.2391 CRITCHLEYHILL.CADrawing Title:REVISED PARTIAL PLANGRADE 7 AND 8 CORRIDORProject:ECOLE SECONDAIRE PUBLIQUE ODYSSEENEW CHILDCARE CENTRE, SITE ANDINTERIOR RENOVATIONSDrawn By:Checked By:JWEICHProject No:Scale:1:501819Date:Jul 09, 2018Drawing No:AD2.3Drawing name: J:\2018\1819 École publique Odyssée Daycare\Issued for Construction\1819 WORKING DWG.dwg
ADDENDUM #00118-031 – ODYSSEE CHILDCARE CENTREDate:July 9, 2018.No:001Project No:18-031Distribution:Critchley Hill ArchitectureProject:Odyssee Childcare CentreThe following addendum shall be part and parcel of the tendering documents and shall supersede the drawings and/or specification where applicableDrawings1.FP101 – Mechanical – Fire Protection – Legends and Notes, Details, Corridor 117 Floor PlanDetail 1/FP1011.Adjust location of existing Fire Extinguisher cabinet located in corridor 117 outside classroom116 to allow for new locker installation. As per drawing ADD 18.07.09 for additionalrequirements refer to fire protection drawing Note #1.Specifications1.SECTION 22 42 00 – PLUMBING FIXTURES AND FITTINGS2.02PLUMBING FIXTURES AND FITTINGSDelete specification for CS#5 and replace with the following:CS#5TROUGH SINK - TWO HANDLES FAUCET - BELOW DECK MECHANICALWATER MIXING VALVEFranke Commercial #ART36-1 Trough Sink, 965 mm (38") wide x 483mm (19") long x 203 mm (8") high deep, Counter mounted, no ledge,Grade 18-10 18 GA. (1.2 mm) type 304 stainless steel, self-rimming,Satin finish rim and bowls, Mounting kit provided, Fully undercoated toreduce condensation and resonance, 3-1/2" (89 mm) crumb cup wasteassembly with 1-1/2" (38 mm) tailpiece.Chicago Faucets 1100 Series #1100-GN8AE35-317AB Two handlesFaucet, chrome plated finish, ECAST construction lead free (equal orless than 0.25%) Cast brass body, Quaturn compression operatingcartridge, 5.7 LPM (1.5 GPM) pressure compensating Softflo aeratoroutlet, 203 mm (8") projection rigid/swing gooseneck spout, 102 mm(4") metal vandal proof wristblade sixteen point tapered broach handlewith blue and red index buttons. Lawler #TMM-1070, Below DeckMechanical Water Mixing Valve, Bronze body, temperature adjustingdial, 10 mm (3/8") inlets and outlet compression fittings, hightemperature thermostatic limit stop, shut-off with automatic resetwhen temperature exceeds 120 ºF (48.8 ºC), Integral checks, offerNorth Bay OfficeOrillia Office592 Cassells StreetNorth Bay, Ontario, P1B 3Z7P. 705.707.2121www.steenhofbuilding.com14 Matchedash Street NorthOrillia, Ontario, L3V 4T5P. 705.250.9501Page 1 4
ADDENDUM #00118-031 – ODYSSEE CHILDCARE CENTREtemperature range from full cold through 46 C (114.8 F). Provide tee,adaptors and flex. copper tubing to suit installation. Provide temperedwater to hot side of faucet. McGuire #LFBV170 Faucet Supplies,Chrome plated finish polished brass, commercial duty 1/4 turn ballvalve angle stops, 13 mm (1/2") I.D. Inlet x 127 mm (5") horizontalextension tubes, convertible 1/4 turn/loose key handles, Escutcheonand flexible copper risers. McGuire #8912CB P-Trap, heavy cast brassadjustable body, with slip nut, 38 mm (1-1/2") size, Box flange andSeamless tubular wall bend.2.SECTION 23 23 05 – VARIABLE REFRIGERANT FLOW SYSTEM EQUIPMENT1.Add the following section to 2.0 Products:2.04VRF BACNET PROGRAMMABLE THERMOSTAT/REMOVE CONTROLLEROverviewOne Remote Controller shall be supplied by the VRF System Manufacturer foreach indoor unit.The Remote Controller shall be capable of monitoring and controlling the indoorunit in terms of On/Off, Mode of Operation, Airflow direction, Fan Speed, spacetemperature, and space temperature Set Point based on the available functionsof the connected system.Additionally the Remote Controller shall be capable of providing 7 dayprogrammable scheduling of Occupied/Unoccupied settings, On/Off, Mode ofoperation, Set Point and Fan Speed.Remote Controllers shall be capable of communicating via the BACnet MS/TPprotocol and the ability to communicate with wireless sensors using a ZigBeePro Wireless Sensor network.General:Remote Controllers shall communicate to the VRF indoor unit via the indoor unitremote controller communication bus.Remote Controllers shall be able to communicate with a BMS using BACnetMS/TP protocol. All BACnet programming required to enable the interface with aBMS shall be provided by the unit manufacturer.Remote Controllers shall have a touch‐screen, backlit, LCD display with screensaver capability.Remote Controller shall support the ability to display or hide user accessiblefunctions from the home screen.Remote Controller shall have an internal time clock and calendar.North Bay Office592 Cassells StreetNorth Bay, Ontario, P1B 3Z7P. 705.707.2121www.steenhofbuilding.comThe Remote Controller shall support the creation of five scheduled events perday.Orillia Office14 Matchedash Street NorthOrillia, Ontario, L3V 4T5P. 705.250.9501Page 2 4
ADDENDUM #00118-031 – ODYSSEE CHILDCARE CENTREA user of the Remote Controller shall be able to create a scheduled event on asingle page.The Remote Controller shall be able to provide a summary view of currentlyapplied schedules.The Remote Controller shall be able to display temperature in F or C basedon user settings and shall be able to be configured in either F or C for allfunctions.The Remote Controller shall support and allow the scheduling of dual Set PointAuto operation in both occupied and unoccupied settings.The Remote Controller shall have configuration menus based on roles: BuildingManager, Installer, BMS Configuration and Basic Diagnostics.The Remote Controller shall have a function code search capability.The Remote Controller shall be able to enable or dis‐able Auxiliary Heat andEmergency Heat and be able to assign the primary heat source. (Aux heat kitrequired.)Remote Controllers shall be able to initiate a Power Cooling Mode if supportedby the available functions of the connected system.Bacnet Programmable Thermostat/Remote Controller ode of OperationOn/Off operation for groupMode of Operation for group(Heat/Cool/Fan/Auto/Power Cool)XXXXSet PointSpace temperature setpoint for group. Settingtemperature range 64-84 F depending on operationmode and connected equipment.XXSpace TemperatureDisplay measured space temperatureXFan SpeedSelect fan speeds Low-Medium-High-AutoAirflow DirectionSelect air direction settings Auto/Swing/FixedXXXXLock settingAbility to lock out operation of the controllerNotification to change dirty filterAbility to limit heating and cooling setpoint rangesXXXFilter checkTemperature setpointrange limitXXSchedule7‐day programmable scheduleXXTimed OverrideOcc/UnOcc SettingMaximum of 5 events per day with On/Off,Occ/UnOcc, Mode, Set temperature, and Fan Speedselectable per event.Timed override of UnOcc settingsAbility to have different settings for both modesXXXXOperation Time LimitLimit the run time of an indoor unitXXNorth Bay OfficeOrillia Office592 Cassells StreetNorth Bay, Ontario, P1B 3Z7P. 705.707.2121www.steenhofbuilding.com14 Matchedash Street NorthOrillia, Ontario, L3V 4T5P. 705.250.9501Page 3 4
ADDENDUM #00118-031 – ODYSSEE CHILDCARE CENTREAuto ChangeoverDeadband AdjustAbility to adjust deadband between indoor unitheating and cooling modesXXSet back2 setpoint autooperationAbility to change heating and cooling setpointsAutomatically manage room temperature for heatingand coolingXXCentral ControldisplayDisplay if a signal is received from Central ControlXXXIssued by;Kevin Woods, P.Eng.Mechanical EngineerSteenhof Mechanical and Electrical ServicesAttachment: 18-031 - Fire Protection - Existing Fire Extinguisher Cabinet Relocation Drawing No. ADD-19.07.09ANorth Bay OfficeOrillia Office592 Cassells StreetNorth Bay, Ontario, P1B 3Z7P. 705.707.2121www.steenhofbuilding.com14 Matchedash Street NorthOrillia, Ontario, L3V 4T5P. 705.250.9501Page 4 4
116CLASSROOMRLFOYERProject.:ÉCOLE SECONDAIRE PUBLIQUE ODYSSÉENEW CHILDCARE CENTRERevision:1Project No.:18-031Address:Steenhof Mechanical & Electrical Services592 Cassells StreetNorth Bay, ON P1B 3Z7Tel: 705-707-2121www.steenhofbuilding.com480 Norman Avenue, North Bay, OntarioDrawing Title:FIRE PROTECTIONEXISTING FIRE EXTINGUISHER CABINET RELOCATIONDrawn By:MBMScale:1:75Date:JUL. 09, 2018Drawing No.:ADD-18.07.09A
drawings extent of all cutting and repair work to existing concrete slab. .4 Sheet A2.01 . École Secondaire Publique Odyssée . WB WB M M WB. Drawing name: J:\2018\1819 École publique Odyssée Daycare\Working Drawings\1819_GENERAL INFO.dwg . Faucet, chrome plated finish, ECAST construction lead free (equal or less than 0.25%) Cast brass .

