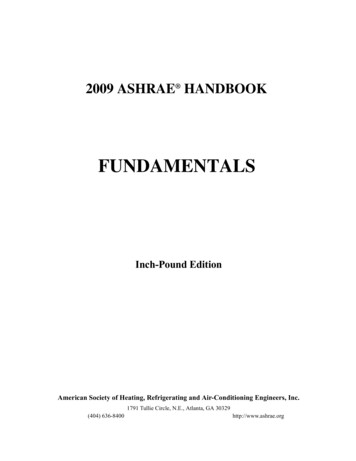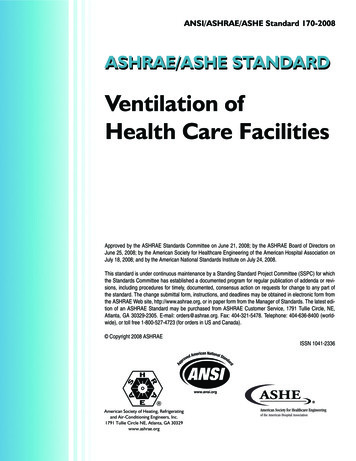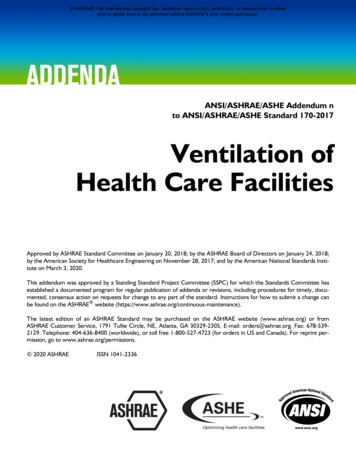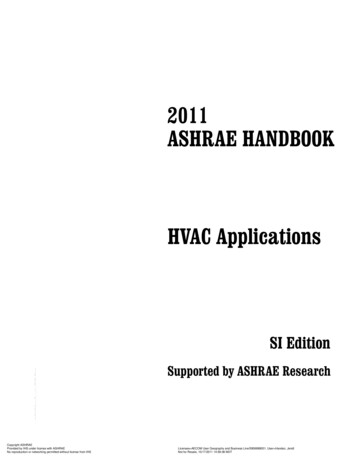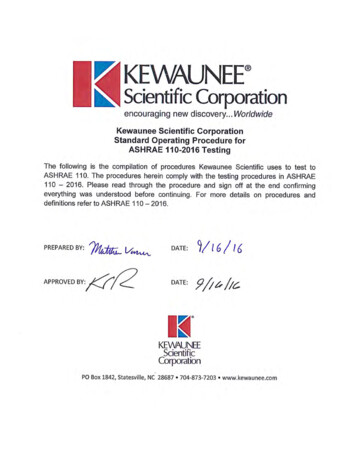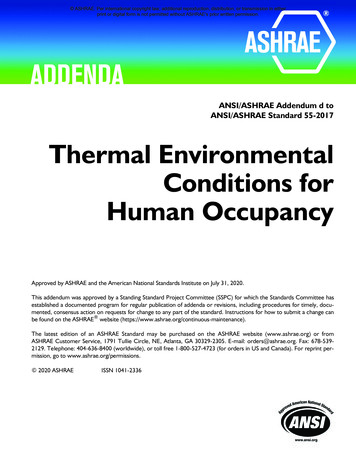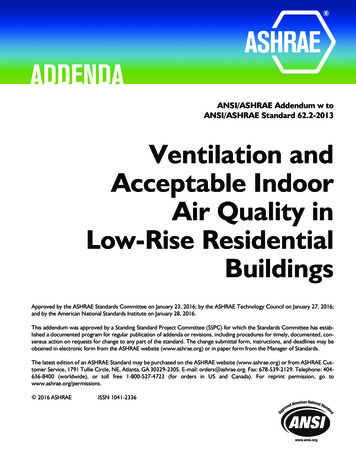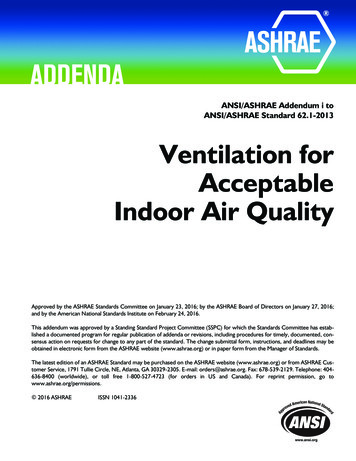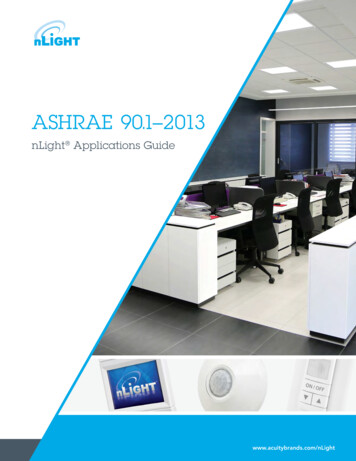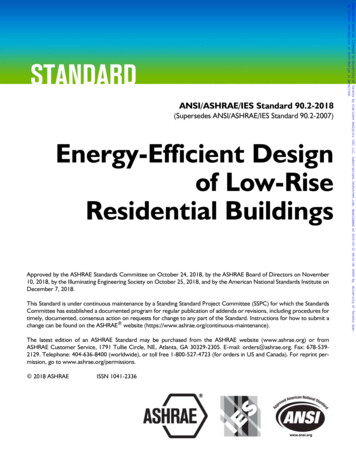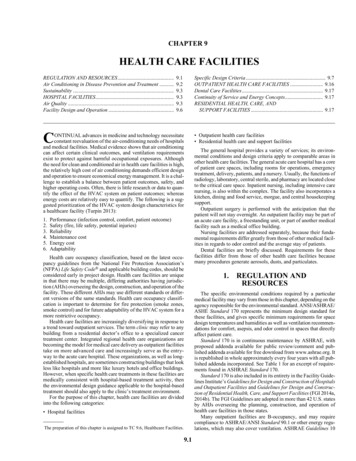
Transcription
CHAPTER 9HEALTH CARE FACILITIESREGULATION AND RESOURCES.Air Conditioning in Disease Prevention and Treatment .Sustainability .HOSPITAL FACILITIES.Air Quality .Facility Design and Operation .9.19.29.39.39.39.6Specific Design Criteria. 9.7OUTPATIENT HEALTH CARE FACILITIES . 9.16Dental Care Facilities. 9.17Continuity of Service and Energy Concepts. 9.17RESIDENTIAL HEALTH, CARE, ANDSUPPORT FACILITIES . 9.17CONTINUAL advances in medicine and technology necessitateconstant reevaluation of the air-conditioning needs of hospitalsand medical facilities. Medical evidence shows that air conditioningcan affect certain clinical outcomes, and ventilation requirementsexist to protect against harmful occupational exposures. Althoughthe need for clean and conditioned air in health care facilities is high,the relatively high cost of air conditioning demands efficient designand operation to ensure economical energy management. It is a challenge to establish a balance between patient outcomes, safety, andhigher operating costs. Often, there is little research or data to quantify the effect of the HVAC system on patient outcomes; whereasenergy costs are relatively easy to quantify. The following is a suggested prioritization of the HVAC system design characteristics fora healthcare facility (Turpin 2013):1.2.3.4.5.6.Performance (infection control, comfort, patient outcome)Safety (fire, life safety, potential injuries)ReliabilityMaintenance costEnergy costAdaptabilityHealth care occupancy classification, based on the latest occupancy guidelines from the National Fire Protection Association’s(NFPA) Life Safety Code and applicable building codes, should beconsidered early in project design. Health care facilities are uniquein that there may be multiple, differing authorities having jurisdiction (AHJs) overseeing the design, construction, and operation of thefacility. These different AHJs may use different standards or different versions of the same standards. Health care occupancy classification is important to determine for fire protection (smoke zones,smoke control) and for future adaptability of the HVAC system for amore restrictive occupancy.Health care facilities are increasingly diversifying in response toa trend toward outpatient services. The term clinic may refer to anybuilding from a residential doctor’s office to a specialized cancertreatment center. Integrated regional health care organizations arebecoming the model for medical care delivery as outpatient facilitiestake on more advanced care and increasingly serve as the entryway to the acute care hospital. These organizations, as well as longestablished hospitals, are sometimes constructing buildings that lookless like hospitals and more like luxury hotels and office buildings.However, when specific health care treatments in these facilities aremedically consistent with hospital-based treatment activity, thenthe environmental design guidance applicable to the hospital-basedtreatment should also apply to the clinic’s treatment environment.For the purpose of this chapter, health care facilities are dividedinto the following categories: Hospital facilitiesThe preparation of this chapter is assigned to TC 9.6, Healthcare Facilities.9.1 Outpatient health care facilities Residential health care and support facilitiesThe general hospital provides a variety of services; its environmental conditions and design criteria apply to comparable areas inother health care facilities. The general acute care hospital has a coreof patient care spaces, including rooms for operations, emergencytreatment, delivery, patients, and a nursery. Usually, the functions ofradiology, laboratory, central sterile, and pharmacy are located closeto the critical care space. Inpatient nursing, including intensive carenursing, is also within the complex. The facility also incorporates akitchen, dining and food service, morgue, and central housekeepingsupport.Outpatient surgery is performed with the anticipation that thepatient will not stay overnight. An outpatient facility may be part ofan acute care facility, a freestanding unit, or part of another medicalfacility such as a medical office building.Nursing facilities are addressed separately, because their fundamental requirements differ greatly from those of other medical facilities in regards to odor control and the average stay of patients.Dental facilities are briefly discussed. Requirements for thesefacilities differ from those of other health care facilities becausemany procedures generate aerosols, dusts, and particulates.1.REGULATION ANDRESOURCESThe specific environmental conditions required by a particularmedical facility may vary from those in this chapter, depending on theagency responsible for the environmental standard. ANSI/ASHRAE/ASHE Standard 170 represents the minimum design standard forthese facilities, and gives specific minimum requirements for spacedesign temperatures and humidities as well as ventilation recommendations for comfort, asepsis, and odor control in spaces that directlyaffect patient care.Standard 170 is in continuous maintenance by ASHRAE, withproposed addenda available for public review/comment and published addenda available for free download from www.ashrae.org. Itis republished in whole approximately every four years with all published addenda incorporated. See Table 1 for an excerpt of requirements found in ASHRAE Standard 170.Standard 170 is also included in its entirety in the Facility Guidelines Institute’s Guidelines for Design and Construction of Hospitalsand Outpatient Facilities and Guidelines for Design and Construction of Residential Health, Care, and Support Facilities (FGI 2014a,2014b). The FGI Guidelines are adopted in more than 42 U.S. statesby AHJs overseeing the planning, construction, and operation ofhealth care facilities in those states.Many outpatient facilities are B-occupancy, and may requirecompliance to ASHRAE/ANSI Standard 90.1 or other energy regulations, which may also cover ventilation. ASHRAE Guidelines 10
9.22019 ASHRAE Handbook—HVAC Applications (SI)Table 1 Sample of ASHRAE Standard 170 Design ParametersFunction of SpacePressureMinimum MinimumAll Room AirRelationship to OutdoorTotalExhausted Directly Air RecirculatedAdjacent Areasach*ach*to Outdoorsby Room UnitsOperating roomEmergency department public waiting areaAII roomsPatient sNR*NoNR*NoNR*DesignRelativeHumidity,%DesignTemp. C20 to 60max. 65max. 60max. 6020 to 2421 to 2421 to 2421 to 24*ach air changes per hour, NR no requirement.and 29 may be especially applicable to the design of health carefacilities. The HVAC Design Manual for Hospitals and Clinics(ASHRAE 2013) presents enhanced design practice approaches tohealth care facility design and greatly supplements the informationin this chapter. The ASHRAE Learning Institute (ALI) providesmany applicable courses, including Designing High PerformingHealth Care HVAC Systems and Health Care Facilities: Best Practice Design and Applications.ASHRAE Standard 188-2015 requires health care buildings toestablish a water management program to control growth of Legionella. The program must include a systematic analysis of buildingwater systems, including the locations of end-point uses of potableand nonpotable water systems; the location of water processingequipment and components, and how water is received and processed, including how it is conditioned, stored, heated, cooled, recirculated, and delivered to end-point uses. A process flow diagramis required to graphically describe the step-by-step detail of wherebuilding water systems are at risk of harboring or promoting Legionella growth and dissemination. Those areas so identified must havecontrol measures and limits established to allow monitoring of conditions and corrective actions to ensure the system is operating asdesigned.NFPA Standard 99, which has been adopted by many jurisdictions, provides requirements for ventilation of medical gas storageand transfilling spaces. It also has requirements for heating, cooling,and ventilating the emergency power system room.American Society for Healthcare Engineering’s (ASHE) monographs and interpretation tools are an important resource to helpintegrate facility management considerations into the built environment. The American Conference of Governmental IndustrialHygienists’ (ACGIH 2013) Industrial Ventilation: A Manual of Recommended Practice for Design includes guidance on source controlof contaminants.Agencies that may have standards and guidelines applicable tomedical facilities include state and local health agencies, the U.S.Department of Health and Human Services (including the Centersfor Disease Control and Prevention [CDC], Indian Health Service,Food and Drug Administration [FDA], U.S. Public Health Service,and Medicare/Medicaid), U.S. Department of Defense, U.S.Department of Veterans Affairs, and The Joint Commission’s Hospital Accreditation Program.Other medically concerned organizations with design and/oroperational standards and guidelines that may be applicable to healthcare facility design include the United States Pharmacopeia (USP),American Association of Operating Room Nurses (AAORN), andAssociation for the Advancement of Medical Instrumentation(AAMI).FGI (2014a, 2014b) requires the owner to provide an infectioncontrol risk assessment (ICRA) and prepare infection control riskmitigation recommendations (ICRMR) that are intended to preidentify and control infection risks arising from facility constructionactivities. The ICRMR and ICRA are then to be incorporated in thecontract documents by the design professional. Therefore, it is essential to discuss infection control objectives with the hospital’s infection control committee.International standards for health care ventilation sometimes contain suggestions that differ significantly from those in this chapter.International standards include the following: Canada’s CSA Group’s Standard Z317.2 Australasian Health Facility Guidelines (AusHFG), available atwww.healthfacilityguidelines.com.au U.K. Department of Health and Social Care’s Healthcare Technical Memorandum 03-01 premises German Institute for Standardization’s (DIN) Standard 1946-4Ventilation and air conditioning—Part 4 Spain’s AENOR/UNE Standard 100713:2005 Department of Health–Abu Dhabi (HAAD) Health Facility Guidelines, available at www.healthdesign.com.au/haad.hfg/ World Health Organization’s (WHO) Natural Ventilation for Infection Control in Health-Care SettingsASHRAE international associate societies (e.g., India’s ISHRAE)may have health care resources specific to the local culture and climate; see www.ashraeasa.org/members.html for a list of associateorganizations.Along with HVAC requirements for normal operation, manyhealth care facilities are considered essential facilities and have programmatic requirements to remain operational after earthquakes orother naturally occurring events. Building code importance factordesignation and application can require structural and restraint features not normally included in other types of facilities. Many healthcare facilities have on-site diesel engine generated electric power,which can necessitate EPA fuel storage permitting, security requirements, and potentially air permitting issues.1.1 AIR CONDITIONING IN DISEASEPREVENTION AND TREATMENTIn hospitals, air conditioning can play a role beyond the promotion of comfort. In many cases, proper air conditioning is a factor inpatient therapy. Patients in well-controlled environments generallyshow more rapid physical improvement than those in poorly controlled environments. Examples of HVAC considerations for various patients include the following: Patients exhibiting thyrotoxicosis (related to hyperthyroidism) maybe more sensitive to hot, humid conditions or heat waves (Pearce2006). Extreme ambient heat is a public health threat, especially for theelderly and persons with preexisting health conditions (Richard etal. 2011). Cardiac patients are often unable to maintain the circulation necessary to ensure normal heat loss. Air conditioning cardiac wardsand rooms of cardiac patients, particularly those with congestiveheart failure, is necessary and considered therapeutic (Burch andPasquale1962). Individuals subjected to operations and those with barbituratepoisoning may be susceptible to hypothermia (Belani et al. 2013).HVAC systems may reduce this risk.
Health Care Facilities Symptoms of rheumatoid arthritis are correlated to humidity ofthe environment (Patberg and Rasker 2004). Some have suggested the benefit of dry environments (less than 35% rh). Dry air increases the difficulty in terminally cleaning spaces andcauses particles to remain airborne for longer periods of time.Pathogen transmission through the air is greater when the air isdry, and infectious particles travel deeper into the lungs whenthey are small. Cilia in the respiratory system, which are responsible for clearing particulates out of the bronchial tubes, havereduced function in dry conditions. Dry air also leads to cracks inthe skin and increased cortisol production. Clinical areas devoted to upper respiratory disease treatment andacute care are often maintained at a minimum of 30% rh. Thefoundation and associated clinical benefit of this practice have recently come under question, so the designer is encouraged toclosely consult the latest design guidance and the facility ownerwhen establishing this design criterion. Exposure to dry environments may have a negative impact. Taylor(2016) found an increase in the number of healthcare associatedinfections in patients in a medical-surgery wing and in an oncology wing when the relative humidity dropped below 40% rh. Patients with chronic pulmonary disease often have viscous respiratory tract secretions. As these secretions accumulate and increase in viscosity, the patient’s exchange of heat and waterdwindles. Under these circumstances, inspiration of warm, humidified air is essential to prevent dehydration (Walker and Wells1961). Patients needing oxygen therapy, those with tracheotomies, andother mechanically ventilated patients require warm, humidifiedair (Jackson 1996). Cold, dry oxygen or bypassing the nasopharyngeal mucosa presents an extreme situation. Rebreathing techniquesfor anesthesia and enclosure in an incubator are special means ofaddressing impaired heat loss in therapeutic environments. Warm, moist air has been shown to be beneficial in treatment ofburn patients (Liljedahl et al. 1979; Zhou et al. 1998). A ward forsevere burn victims should have temperature controls (and compatible architectural design and construction) that allow room temperatures up to 32 C db and relative humidity up to 95%.Reducing hospital-acquired infections (HAIs; also called nosocomial infections) is a focus of the health care industry. It is difficult to draw any general conclusions about HVAC’s contributions orability to affect infections (DeRoos et al. 1978; Jacob et al. 2013).True airborne infection is somewhat rare (5 to 15%), compared to thedirect route of infection (Short and Al-Maiyah 2009),although thereis evidence that too little ventilation increases risk of infection (Atkinson 2009). The exact ventilation rates needed to control infectiousagents in hospitals are not known (Li et al. 2007; Memarzadeh2013). It was previously believed that 100% exhaust or 100% outdoor air was necessary. ASHRAE research project RP-312 foundthat recirculation of most hospital air is appropriate (Chaddock 1983).HVAC engineering controls, such as required differential pressurerelationships between spaces, directional airflow, methods of airdelivery, air filtration, overall building pressurization, etc., directlycontribute to maintaining asepsis. Well-designed HVAC systemsalso affect indoor environmental quality and asepsis integritythrough specifically HVAC related factors (e.g., thermal comfort,acoustics, odor control). Therefore, HVAC system effectivenesscan also lead to an improved healing environment for the patient,contributing to shorter patient stays and thereby minimizing therisk of HAIs. ASHE (2011) provides an engineering perspective onthe topic with many additional references.1.2SUSTAINABILITYHealth care is an energy intensive, energy-dependent enterprise.Hospital facilities are different from other structures in that they9.3operate 24 hours a day and year round, require sophisticated back upsystems in case of utility shutdowns, use large quantities of outdoorair to combat odors and to dilute microorganisms, and must deal withproblems of infection and solid waste disposal. Similarly, large quantities of energy are required to power diagnostic, therapeutic, andmonitoring equipment, and to support services such as food storage,preparation, and service and laundry facilities. Control strategiessuch as supply air temperature reset on variable-air-volume systemsand hydronic reheat supply water temperature reset on variablepumping systems can often be applied with good results, but shouldbe applied with care: undesired impacts on temperature and (especially) humidity can result. Resources to help ensure efficient, economical energy management and reduce energy consumption inhospital facilities include ASHRAE Standard 90.1 and the AdvancedEnergy Design Guides on hospitals (ASHRAE 2009, 2012). ASHRAE Standard 189.3 provides guidance for design, construction, andoperation of high-performance, green health care facilities.Hospitals can conserve energy in various ways, such as using individual zoning control with advanced control strategies and energyconversion devices that transfer energy from building exhaust air toincoming outdoor air. The critical nature of the health care environment requires design and operational precautions to minimize thechances of heat exchangers becoming a source of contaminants inthe supply air stream. Use of heat pipes, runaround loops, enthalpywheels, and other forms of heat recovery is increasing; ASHRAEStandard 170 addresses their use. Large health care campuses usecentral plant systems, which may include thermal storage, hydroniceconomizers, primary/secondary pumping, cogeneration, heat recovery boilers, and heat recovery incinerators. Integrating buildingwaste heat into systems and using renewable energy sources (e.g.,solar under some climatic conditions) provide substantial savings(Setty 1976).Selecting building and system components for cost effectiveenergy measures requires careful planning and design. Life-cyclecost analysis can show the full effect of design decisions, consideringfuel and labor costs, maintenance costs, desired performance (comfort and air quality), replacement costs, cost of downtime, and thevalue of investment dollars over time.2.HOSPITAL FACILITIESAlthough proper air conditioning is helpful in preventing andtreating disease, application of air conditioning to health care facilities presents many problems not encountered in usual comfort conditioning design.The basic differences between air conditioning for hospitals (andrelated health care facilities) and that for other building types stemfrom the (1) need to restrict air movement in and between departments; (2) specific requirements for ventilation and filtration todilute and remove contamination (odor, airborne microorganismsand viruses, hazardous chemicals, and radioactive substances); (3)different temperature and humidity requirements for various areas;and (4) design sophistication needed for accurate control of environmental conditions.2.1AIR QUALITYSystems should provide air virtually free of dust, dirt, odor, andchemical and radioactive pollutants. In some cases, untreated outdoor air is hazardous to patients suffering from cardiopulmonary,respiratory, or pulmonary conditions. In such instances, considertreatment of outdoor air as discussed in ASHRAE Standard 62.1.Infection SourcesBacterial Infection. Mycobacterium tuberculosis and Legionella pneumophila (Legionnaires’ disease) are examples of bacteriathat are highly infectious and transported in air (or air and water
9.4mixtures). Wells (1934) showed that droplets or infectious agents of5 m or less in size can remain airborne indefinitely.Viral Infection. Examples of viruses that are transported by, andvirulent within, air are Varicella (chicken pox/shingles), Rubella(German measles), and Rubeola (regular measles). Research indicates that many airborne viruses that transmit infection are originally submicron in size, though in air they are often attached tolarger aerosol and/or as conglomerates of multiple viruses, whichmay be more easily filtered from the airstream.Molds. Evidence indicates that some molds such as Aspergilliscan be fatal to advanced leukemia, bone marrow transplant, andother immunocompromised patients.Chemicals. Hospitals use various chemicals as disinfectants,which may require control measures for worker or patient safety.Many pharmaceuticals are powerful chemical agents.Control MeasuresOutdoor Air Ventilation. If outdoor air intakes are properlylocated and areas adjacent to the intakes are properly maintained,outdoor air is virtually free of infectious bacteria and viruses compared to room air. Infection control problems frequently involve abacterial or viral source within the hospital. Ventilation air dilutesindoor viral and bacterial contamination. If ventilation systems areproperly designed, constructed, and maintained to preserve correct pressure relations between functional areas, they control thebetween-area spread of airborne infectious agents and enable propercontainment and removal of pathogens from the hospital environment.Filtration. Some authorities recommend using high-efficiencyparticulate air (HEPA) filters with test filtering efficiencies of99.97% in certain areas. Although there is no known method to effectively eliminate 100% of the viable particles, HEPA and/orultralow-penetration (ULPA) filters provide the greatest air-cleaningefficiency currently available.Pressure Differential. Directional airflow created by differential pressures, which result from controlling the HVAC system in aparticular manner, is a common control measure to help prevent dispersal of contaminants between adjoining spaces.Anterooms. Isolation rooms and isolation anterooms with appropriate ventilation/pressure relationships are a primary meansused to prevent the spread of airborne contaminants from space tospace in the health care environment. The addition of the anteroomallows for the dilution and control of air that passes from one spaceto another every time a door is opened and closed.Contaminant Source Control. Certain aerosol-generating activities may also benefit from local control techniques to minimizevirus dissemination and other contaminants. Exhausted enclosures(e.g., biological safety cabinets, chemical fume hoods, benchtopenclosures) and localized collection methods (e.g., snorkels, directequipment connections) are typical control measures. Physical locations of supply air diffusers and return/exhaust grilles in a spacecan be designed to help control contaminant dispersal within theroom.Temperature and Humidity. These conditions can inhibit orpromote the growth of bacteria, and activate or deactivate viruses.Some bacteria, such as Legionella pneumophila, are basically waterborne and survive more readily in a humid environment. Codesand guidelines specify temperature and humidity range criteria insome hospital areas for infection control as well as comfort. Historical use of flammable anesthetics also influenced the minimumrelative humidity requirements of various governing documents.Where flammable anesthetics have been phased out, there is considerable interest in lowering minimum humidity requirementsbecause of the humidification systems’ increased energy usageand operational and maintenance challenges. Medical equipmentstatic electricity concerns and transmission and growth of various2019 ASHRAE Handbook—HVAC Applications (SI)potential contaminants in differing humidity environments havealso been examined, and led to a relaxation of some minimum relative humidity requirements in ASHRAE Standard 170. Specialized patient care areas, including organ transplant and burn units,should have additional ventilation provisions for air quality controlas may be appropriate.Ultraviolet Light, Ionization and Chemicals. ASHRAE guidance on the use of ultraviolet energy as an adjunct infection controlmeasure may be found in Chapter 60 of the 2015 ASHRAE Handbook—HVAC Applications and Chapter 17 of the 2016 ASHRAEHandbook—HVAC Systems and Equipment. Current guidance fromthe U.S. Centers for Disease Control and Prevention can be found inCDC (2005) and NIOSH (2009). Ionization devices and/or chemicalfogging/mists are not recommended in occupied environments andshould only be considered for terminal cleaning applications in unoccupied spaces.Increasing Air Changes. Whether achieved by introducingclean fresh air or filtration, increasing a room’s air change rate reduces its airborne burden of microorganisms, thus reducing opportunities for airborne exposures. Table 2 notes the theoretical time toremove particles from a room being flushed with clean, filtered air,assuming perfect mixing/perfect ventilation effectiveness in thespace (ASHRAE 2013).Outdoor Air Intakes. These intakes should be located as far asis practical (on directionally different [i.e., compass directions]exposures whenever possible), but not less than 7.6 m, from combustion equipment stack exhaust outlets, ventilation exhaust outletsfrom the hospital or adjoining buildings, medical/surgical vacuumsystems, cooling towers, plumbing vent stacks, smoke controlexhaust outlets, and areas that may collect vehicular exhaust andother noxious fumes. Air intakes should be located at least 9 m fromany Class 4 air exhaust discharges as defined in Standard 62.1-2010.The bottom of outdoor air intakes serving central systems should belocated as high as practical (minimum of 3.7 m recommended) butnot less than 1.8 m above ground level or, if installed above the roof,1 m above the roof level.Exhaust Air Outlets. These exhausts should be located a minimum of 3 m above ground level and away from doors, occupiedareas, and operable windows. Preferred location for exhaust outlets is at roof level projecting upward or horizontally away fromoutdoor air intakes. Care must be taken in locating highly contaminated exhausts (e.g., from engines, fume hoods, biologicalsafety cabinets, kitchen hoods, paint booths). Prevailing winds,adjacent buildings, and discharge velocities must be taken intoaccount (see Chapter 24 of the 2017 ASHRAE Handbook—Fundamentals). In critical or complicated applications, wind tunnel studiesor computer modeling may be appropriate. ASHRAE Standard 170contains additional minimum requirements for certain exhaust discharges.Air Filters. The purpose of filters is to remove contaminantsfrom the air. While there is no generally accepted ratio of organic toTable 2Effect of Air Change Rates on Particle RemovalAir Changes Time Required for Removal Time Required for Removalper Hour, ach Efficiency of 99%, minEfficiency of 99.9%, min24681012152050Source: CDC (2003).1386946352823181462071046952413528218
Health Care Facilitiesinorganic particles, it is generally accepted that the presence of moreairborne particles correlates to a greater number of airborne microorganisms that cause surgical site infections (Birgand et al. 2015).As with most HVAC design considerations, the engineer must guidethe owner to make the best choice of filters, considering life cyclecost and efficacy for each air handler and space.As described in 2017 ASHRAE Handbook—Fundamentals Chapter 11, air contaminants are generally classified as Particles: These may be aerosols or particulate matter. Particlesmay be organic, inorganic, viable, or non-viable. Particles ofinterest are often 0.1 to 10 m. Gases: These include gases and vapors considered at the molecular level. Chapters 10 and 12 in the 2017 ASHRAE Handbook—Fundamentals discuss techniques to manage odors.HVAC filters, which may include prefilters, second-stage filters,and final-stage filters, should be tested in accordance with ASHRAE Standard 52.2. This standard is written for testing filters under controlled conditions (laboratory environment) and establishesthe minimum efficiency reporting value (MERV) of an air filter.Filters are classified as MERV 1 to 16. Tests are based on removalefficiency (%) in three particle size ranges: 0.3 to 1 m, 1 to 3 m,and 3 to 10 m. The higher the MERV rating, the better the overallremoval. ASHRAE Standard 145.2 is written for testing gaseousair contaminant filters under controlled conditions (laboratory environment) and establishes efficiency ratings for contaminants thatrepresent broad classes of organic chemicals and ozone.Air filters necessitate a comprehensive management program,including installation, monitoring, replacement, and disposal. Typically, the priorities for selecting an air filter are1. Contaminant removal efficiency (MERV, MERV-A)2. Initial and operating cost (Total cost of ownership)3. Structural integritySome filters exhibit different behavior under field conditions. ISOStandard 29462 describes testing of HVAC filters for removal efficiency in field conditions. See Chapter
lines Institute’s Guidelines for Design and Construction of Hospitals and Outpatient Facilities and Guidelines for Design and Construc-tion of Residential Health , Care, and Support Facilities (FGI 2014a, 2014b). The FGI Guidelines are adopted in more than 42 U.S. states by AHJ
