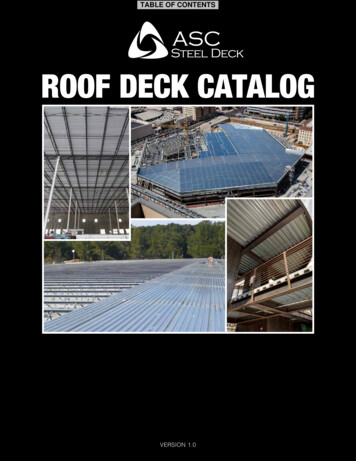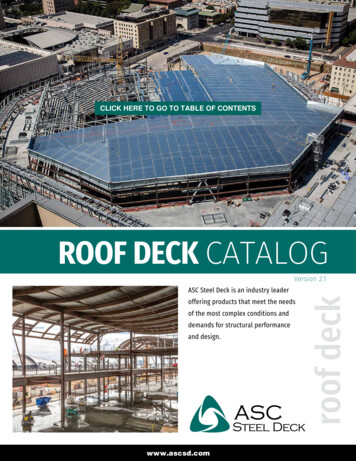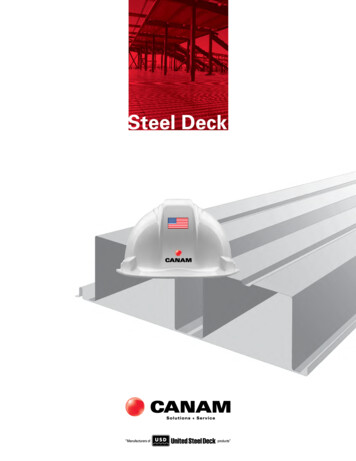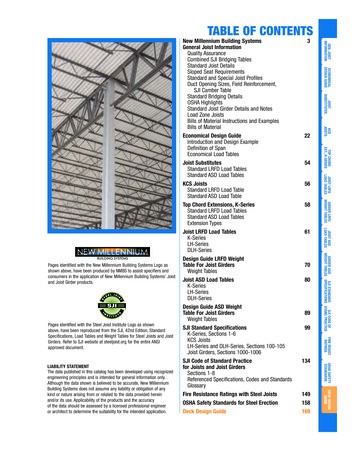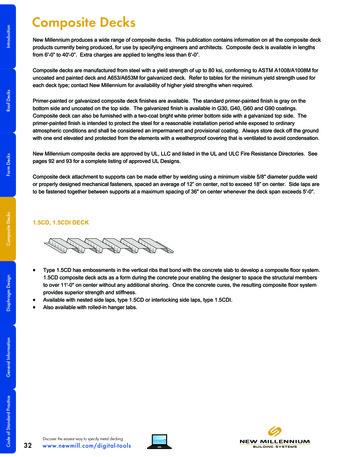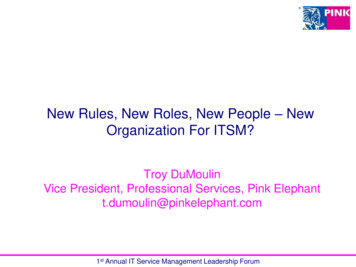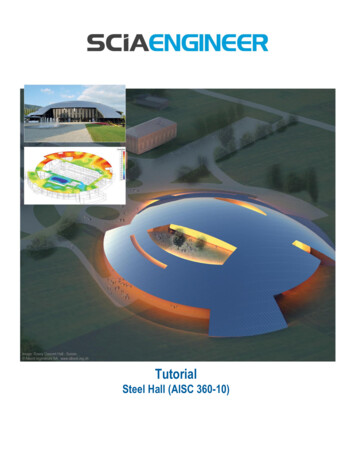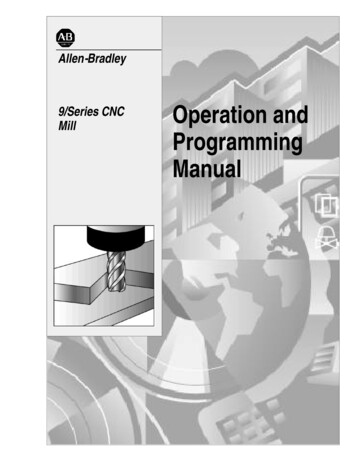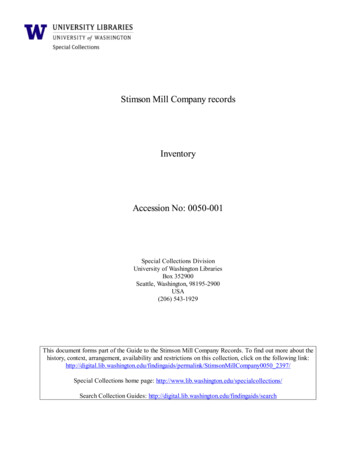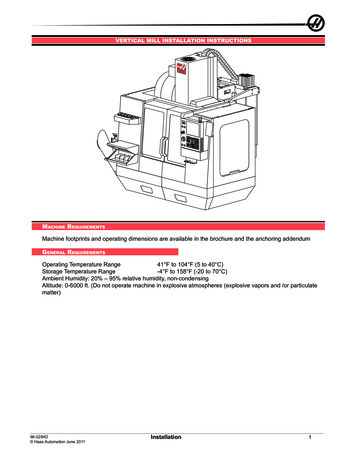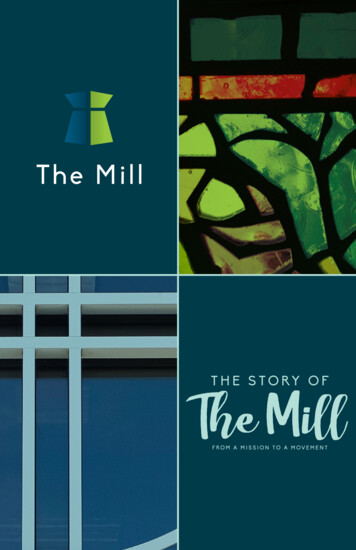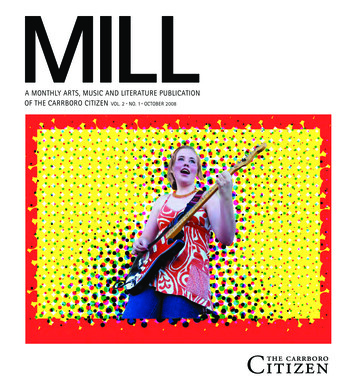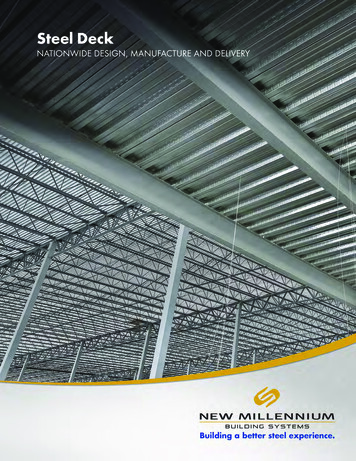
Transcription
Steel DeckNATIONWIDE DESIGN, MANUFACTURE AND DELIVERY1
Steel DeckNew Millennium manufactures a wide range of structural and architectural deck products andsystems. Deck profiles are available in a variety of finishes and can be used in a wide rangeof applications such as roofing, flooring, ceiling and cladding solutions. Deck products meetrequired steel deck certifications and are manufactured in accordance with the specificationsof the Steel Deck Institute.CertificationsNew Millennium is a Steel Joist Institute (SJI) member company, fully certified to manufacture K, LHand DLH-Series steel joists, and Joist Girders. New Millennium is also a Steel Deck Institute (SDI)member company, fully certified to manufacture roof deck, form deck and composite floor deck. New Millennium products meet FM, UL, and ULCrequirements The Indiana, Virginia and Nevada facilities meetCSA Standard W47.1 in Division 2 for open web joist The Indiana, Virginia, Florida, Tennessee, and Arkansasfacilities are ICC certified The Indiana facility is certified in accordancewith the requirements of the currentIBC/Michigan Building Code, Chapter 17,Section 1705, Paragraph 2.2 All Versa-Dek profiles (including acoustical), as well as F, B,acoustical B, N, and acoustical N deck are Factory Mutualapproved for use as a component in Class 1-60, 1-75 and1-90 wind uplift metal roof decking construction Steel deck products are approved by UnderwritersLaboratory and listed in the UL Fire ResistanceDirectory All acoustical deck has been tested in accordance withANSI ASTM C423 and E795 to determine the noisereduction coefficient (NRC) rating Welders are certified in accordance with AWS D1.1and D1.3 The Florida facility is certified in accordancewith the requirements of the Miami-Dade County,Florida Building Code, Article IV, Chapter 8 The Arkansas and Florida facilities are certified inaccordance with the Houston, Texas Building Code,section 1704.2.2 The Nevada and Mexico facilities are certified inaccordance with the requirements of LA City The Nevada facility is certified in accordance withthe requirements of Clark CountyICC ReportsICC-ES, a nonprofit organization, evaluates building products and publishes reports that verifythey comply with building codes. For complete reports of New Millennium deck verified by ICC-ES,please visit 2 2021 New Millennium Building Systems, LLCAll rights reserved.
Architectural Deck.pages 14-17Roof deck is available in a range of profiles and options,including: dove-tail Versa-Dek and Super Versa-Dek ;Deep-Dek ; and 1.0RD, F, B, and N deck profiles. Onlineload table tools and diaphragm design tools simplify roofdeck specification.Architectural Deck establishes industry-first aestheticstandards for exposed metal deck systems placed inceiling and cladding assemblies. Factory-applied finishcoatings effectively eliminate on-site painting activitiesand help shorten construction schedules.Composite Deck.pages 18-21Form Deck.pages 22-23Composite decks are designed to interlock with theoverlaying concrete slab (by mechanical means or deckprofile shape or both) to develop a composite floorsystem. Once the concrete cures, the deck acts as slabexternal reinforcement, resulting in a composite floorsystem with superior strength and stiffness. Compositedeck solutions include long-span composite systems idealfor multi-story projects.Form deck is used extensively in floor construction asan economical form to support concrete slabs duringconstruction. Certain deck types may eliminate the needfor expensive temporary shoring.Typical Fastener Layouts. pages 24-25Deck Accessories. page 27Deck attachment patterns are designed by the engineerof record. The type of fastening system used will dependon the uplift capacity, diaphragm shear capacity and thethickness of the supporting members. The different types ofsystems that can be used are power actuated fasteners,arc spot welds, arc seam welds and self-drilling screws.Everything you need to finish your project, furnished withG60 galvanized coating as minimum. Stock accessoriesare 20 gage, U.N.O. We can provide special light-gageaccessories to meet your requirements.Deck Fastening.page 26Deck can be attached to supports and at side laps withwelds or mechanical fasteners, such as power-actuatedfasteners and screws. Automated mechanical fasteningtools can speed up deck installation. 2021 New Millennium Building Systems, LLCAll rights reserved.S t eel D ec k Sys t emsRoof Deck.pages 4-13Deck Finishes.page 27Primer-painted or galvanized finishes are available forNew Millennium steel decks. Architectural Deck featuresthe factory-controlled application of high-performancecoating systems.For the complete selection of load tables, visit: www.newmill.com3
Versa-Dek Dovetail Roof DeckVersa-Dek allows the design of highly functional and versatilebuilding elements that will also enhance construction economiesof almost any project. Versa-Dek provides a clean, smooth linealplank ceiling aesthetic while concealing side lap and roofingfastener penetrations.Refer to published tables for the minimum yield strength usedfor each deck type, contact New Millennium for availabilityof higher yield strengths when required, or use our deckspecification tool to view load tables with commonly availablenon-standard yield strengths and/or gages.The strength of the shape provides impressive span andoverhang capabilities while being ideally suited for openinterior and exterior spaces. Versa-Dek 2.0 S ES and 2.0 LS ESare tailored to provide a desired finish ceiling aesthetic whilemeeting stringent acoustical and structural requirements. Structural roof deck unit provides a support surface forvarious roofing materialsDeck available in lengths from 6’-0” to 40’-0”. Please checkwith your local New Millennium facility for lengths outside theseparameters. Conforms to ASTM A1008/A1008M for uncoatedand painted deck, A653/A653M for galvanized deck. Approvedby UL, ULC and listed in the UL and ULC Fire Resistance Directories. All LS and LS ES types contain an additional minor ribstiffener along the flat dovetail shape to create a tighterlineal plank ceiling aesthetic Available as an acoustic deck with NRC ratings as follows:type 2.0 S ES Acoustical, 0.90; type 2.0 LS ES Acoustical,1.15; type 3.5 LS Acoustical, 0.95 Type 3.5 LS Acoustical can be used as a structural roof deckunit supporting lightweight insulating concrete (LWIC) Types 2.0 S ES, 2.0 LS ES, 3.5 LS, 2.0 S ES Acoustical, 2.0 LS ESAcoustical and 3.5 LS Acoustical are FM and ICC approvedVersa-Dek 2.0 S ES*Ro o f D ec k Aesthetically appealing dovetail shape creates a linealplank ceiling finishVersa-Dek 3.5 LS6 2 24 Coverage8 6 Versa-Dek 2.0 S ES Acoustical*3 21 2 8 24 Coverage24 Coverage3 21 6 Versa-Dek 3.5 LS Acoustical 2 24 Coverage6 24 Coverage2 Versa-Dek 2.0 LS ES24 Coverage 8 8 6 24 Coverage3 21 24 Coverage2 6 124 Coverage68 3 21 Versa-Dek 3.5 LS Acoustical (LWIC)2 2 Versa-Dek 2.0 LS ES Acoustical24 Coverage24 21 Coverage6 2 6 24 Coverage2 24 Coverage4* For exposed ceiling applications, New Millennium recommendsa minimum gage of 20 for S ES and LS ES type profiles.For the complete selection of load tables, visit: www.newmill.com 2021 New Millennium Building Systems, LLCAll rights reserved.
Super Versa-Dek Dovetail Roof DeckSuper Versa-Dek is a deep dovetail hybrid structural roof deckunit fabricated using a (1½” or 3” deep) top profile and aVersa-Dek 3.5 LS profile. This hybrid profile is mechanicallyfastened to provide a support surface for various types ofabove deck roofing materials. Super Versa-Dek panels aredelivered fully assembled to the job site.Super Versa-Dek 6.5 LS provides the same attractiveappearance as Versa-Dek 3.5 LS with an additional 3” depth. Super Versa-Dek 5.0 LSCombine sound absorbing features and factory-appliedcoatings to give Versa-Dek a desired finish ceiling aestheticwhile meeting stringent acoustical and structural requirements. Structural roof deck unit provides a support surfacefor various roofing materials Contains an additional minor rib stiffener along the flatdovetail shape to create a tighter lineal plank ceiling aesthetic Available as an acoustic deck with an NRC rating of 1.05Super Versa-Dek 5.0 LS AcousticalRo o f D ec kVersa-Dek 3.5 LS is a dovetail-shaped roof deck profile thatprovides a clean, smooth lineal plank ceiling aesthetic whileconcealing side lap and roofing fastener penetrations.The added depth enhances the strength of the shape, providingimpressive span capabilities, making it ideally suited for long,open interior and exterior spaces.8 8 5 8 5 24 Coverage8 24 Coverage5 24 Coverage5 Super Versa-Dek 6.5 LS Super Versa-Dek 6.5 LS Acoustical24 Coverage8 8 8 6 21 6 21 8 24 Coverage6 21 6 21 24 Coverage24 Coverage24 Coverage 2021 New Millennium Building Systems, LLCAll rights reserved.For the complete selection of load tables, visit: www.newmill.com5
Standard Deep-Dek Roof DeckStandard Deep-Dek is a single cell (hat) unit that providesa support surface for various types of roofing materials.Deep-Dek products produce a deep fluted look for dramaticunderside aesthetics.Deep-Dek and Deep-Dek Acoustical eliminate unsightly sidelap screw penetrations. The strength of the shape providesimpressive span and overhang capabilities making it ideallysuited for long, open interior and exterior spaces. uncoated and painted deck, A653/A653M for galvanizeddeck. Approved by UL, ULC and listed in the UL and ULCFire Resistance Directories.Refer to published tables for the minimum yield strength usedfor each deck type, contact New Millennium for availabilityof higher yield strengths when required, or use our deckspecification tool to view load tables with commonly availablenon-standard yield strengths and/or gages. Exceptionally long spans can be achieved with Deep-Dek Deck available in lengths from 6’-0” to 40’-0”. Please checkwith your local New Millennium facility for lengths outsidethese parameters. Conforms to ASTM A1008/A1008M for Deep-Dek 4.5, 6.0, and 7.5 are ICC and UL approvedDeep-Dek 4.5Deep-Dek 4.5 AcousticalRo o f D ec kCombine sound absorbing features and factory-appliedcoatings to give Deep-Dek a desired finish ceiling aestheticwhile meeting stringent acoustical and structural requirements. Deep fluted look for dramatic underside aesthetics Available as an acoustic deck with NRC ratings as follows:type 4.5 at 0.70; type 6.0 at 0.75, type 7.5 at 0.804 85 12 Coverage12 Coverage12 Coverage12 Coverage12 Deep-Dek 6.04 85 4 85 CoverageDeep-Dek 6.0 Acoustical4 85 12 Coverage6 81 6 81 12 Coverage12 Coverage12 CoverageDeep-Dek 7.56 81 6 81 12 Coverage12 CoverageDeep-Dek 7.5 Acoustical12 Coverage7 85 7 85 12 Coverage7 85 12 Coverage12 Coverage7 85 12 Coverage12 Coverage12 Coverage6For the complete selection of load tables, visit: www.newmill.com 2021 New Millennium Building Systems, LLCAll rights reserved.
Cellular Deep-Dek Roof DeckCellular Deep-Dek is a double or triple cell (hat) unit withthe liner panel that provides a support surface for variouscomponent roof systems.Combine sound absorbing features and factory-applied coatingsto give Cellular Deep-Dek a desired finish ceiling aestheticwhile meeting stringent acoustical and structural requirements.The liner panel with Dek-Knek Side Lap Attachment Systemprovides a finished underside ceiling with self-aligning side lapsand concealed fasteners. The strength of the shape providesimpressive span and overhang capabilities making it ideallysuited for long, open interior and exterior spaces. Exceptionally long spans can be achieved withCellular Deep-Dek Available as an acoustic deck with NRC ratings as follows:type 4.5 at 1.00; type 6.0 at 1.00; type 7.5 at 1.05 Cellular Deep-Dek 4.5, 6.0, and 7.5 are ICC approved Triple cell (hat) units are also available for 36” coverwidth applications.Deep-Dek 4.5 CellularDeep-Dek 4.5 Cellular Acoustical12 12 12 4 85 4 85 24 Coverage24 Coverage24 Coverage4 58 24 CoverageDeep-Dek 6.0 CellularDeep-Dek 6.0 Cellular AcousticalRo o f D ec k4 58 12 12 12 12 6 81 6 81 6 81 24 Coverage24 Coverage24 CoverageDeep-Dek 7.5 CellularDeep-Dek 7.5 Cellular Acoustical12 12 7 85 12 7 85 24 Coverage 2021 New Millennium Building Systems, LLCAll rights reserved.7 85 Coverage24 24 CoverageFor the complete selection of load tables, visit: www.newmill.com7
Ro o f D ec k1.0RD, 1.0RDV Roof DeckType 1.0RD roof deck provides an economical option whensupport spacing is small. Where rigid roofing insulation is usedwith 1.0RD deck, a minimum 1” thickness is required.Deck available in lengths from 6’-0” to 40’-0”. Please checkwith your local New Millennium facility for lengths outsidethese parameters. Conforms to ASTM A1008/A1008M foruncoated and painted deck, A653/A653M for galvanizeddeck. Approved by UL, ULC and listed in the UL and ULCFire Resistance Directories.Yield strength up to 80ksi. Refer to published tables for theminimum yield strength used for each deck type, contactNew Millennium for availability of higher yield strengthswhen required, or use our deck specification tool to viewload tables with commonly available non-standard yieldstrengths and/or gages. Available with nested side laps only Available as a vented deck, type 1.0RDV is manufacturedwith slot vents in the bottom flutes. The openings equal0.5% of total surface. Type 1.0RDV is to be specified whenventing is required for cementitious insulation fill 1.0RD deck can also be used as wall siding Stiffer floors for reduced live load deflections
acoustical B, N, and acoustical N deck are Factory Mutual . approved for use as a component in Class 1-60, 1-75 and . 1-90 wind uplift metal roof decking construction teel deck products are approved by Underwriters S . Laboratory and listed in the UL Fire Resistance . Directory tical deck has been tested in accordance with All acous ANSI ASTM C423 and E795 to determine the noise .
