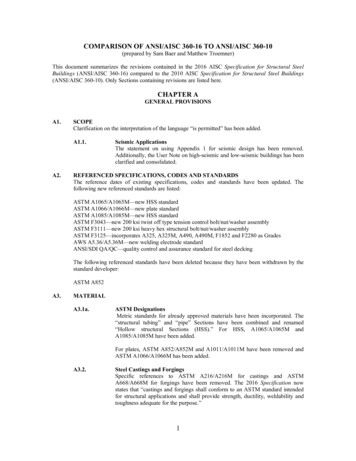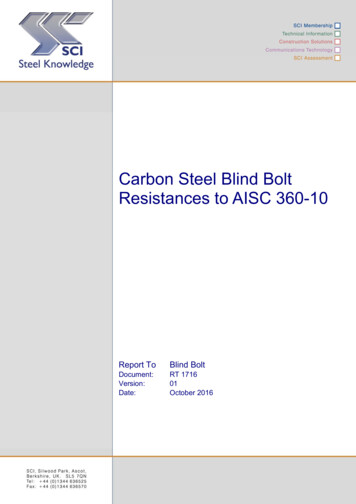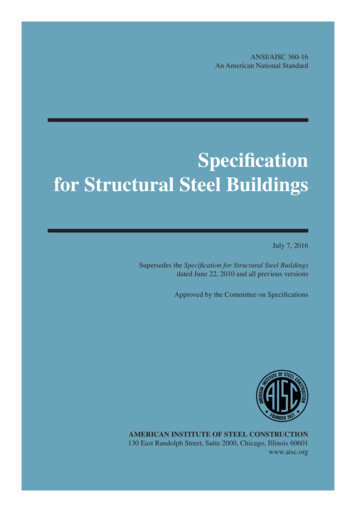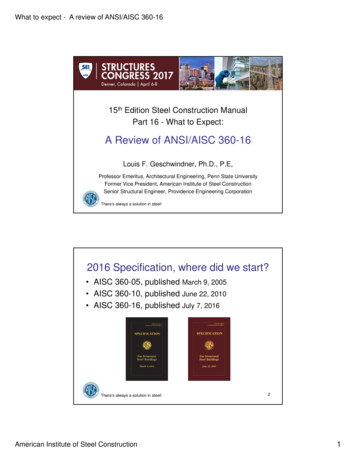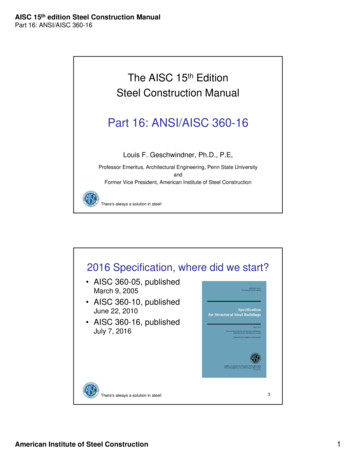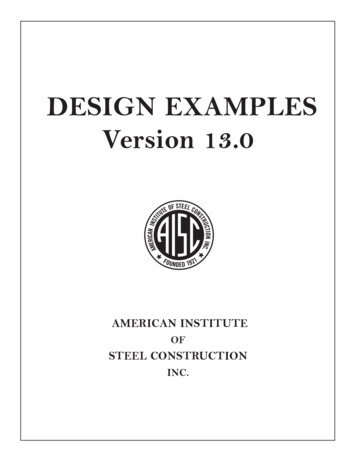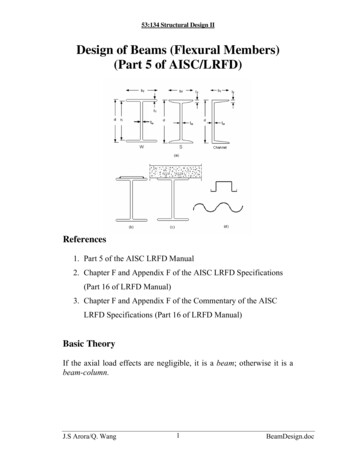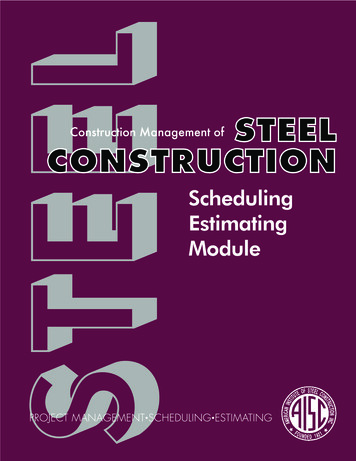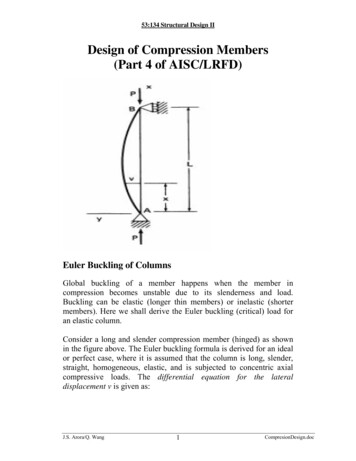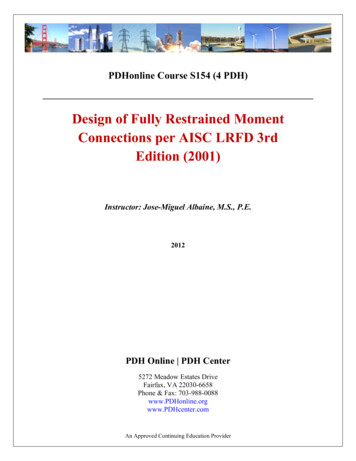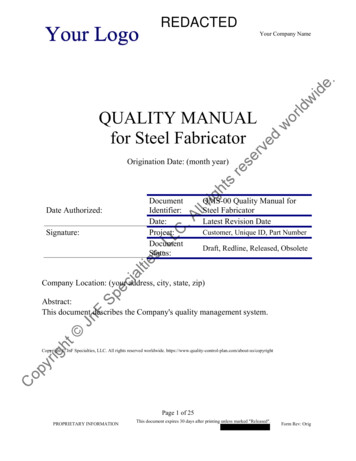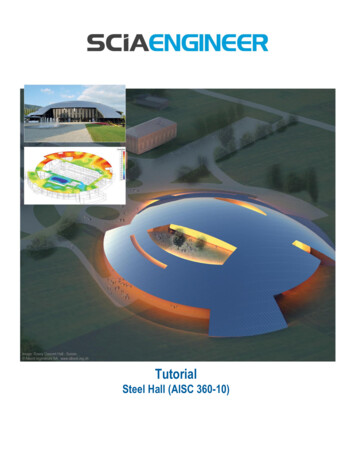
Transcription
TutorialTutorialSteel HallAISC(AISCSteel360-10)Hall
Tutorial Frame SteelAll information in this document is subject to modification without prior notice. No part or this manual may be reproduced, s tored in adatabase or retrieval system or published, in any form or in any way, electronically, mechanically, by print, photo print, microfilm or anyother means without prior written permission from the publisher. SCIA is not responsible for any direct or indirect damage because ofimperfections in the documentation and/or the software. Copyright 2016 SCIA. All rights reserved.2
Table of contentsTable of ContentsGeneral Information . 1Introduction . 2Getting started . 3Starting a project . 3Project management . 6Save, Save as, Close and open . 6Saving a project . 6Closing a project . 6Opening a project . 6Project Unit Setup . 7Changing the units . 7. 7Geometry Input . 9Input of the geometry . 9Profiles . 9Geometry . 10Haunches . 21Hinges . 26Supports . 27Check Structure data . 31Checking the structure . 31Connecting entities . 31Graphic representation of the structure . 36Loads and combinations . 41Load Cases and Load Groups . 41Defining a Self Weight Load Case . 41Defining a Permanent Load Case . 41Defining a Variable Load Case . 42Loads . 43Combinations. 50Calculation . 53Linear Calculation . 53Results . 54Viewing results . 54Code check . 59Buckling parameters. 60Displaying the system lengths . 60Setting the Buckling Parameters . 62Steel code check . 65Displaying the Slenderness and the Buckling Lengths . 65Steel Code Check . 67Steel Design Check - Preview. 69Optimization of the Steel Section . 70Engineering Report . 73Formatting the Document . 73Epilogue . 753
General InformationWelcomeWelcome to the Scia Engineer 15 AISC Steel Frame Tutorial. Scia Engineer is a design program in Windows with a broad applicationfield: from checking/designing simple frames to the advanced design of complex projects in steel, concrete, cold formed steel and avariety of other materials.The software allows engineers to model 2D and 3D structures which include flat or curved plates and beam members (straight or curved)as well as other advanced 3D geometry. The complete calculation and design process has been integrated into one program so t hat theinput of geometry, input of calculation information (loads, combinations, and supports), linear and non-linear calculation, output of results,reinforcement design according to various codes and the generation of the calculation documentation are all c ompleted in the samesoftware.Scia Engineer is available in three different editions all which require a license to operate:-Concept-Professional-ExpertLicense versionA licensed version of Scia Engineer is secured with either a ‘dongle’, which you apply to the USB port of your computer or a softwarelicense on your company’s network.Scia Engineer is also modular and consists of various modules. The user chooses from the available modules and composes a cus tomdesign program, perfectly tuned to the desired needs of the company.In the general product overview of Scia Engineer you will find an overview of the different modules that are available.Demo versionIf the program doesn’t find a license on your computer, it will automatically start the demo version. The properties of the demo versionare:-All projects can be inserted however projects created in a demo version cannot be opened in a licensed version.-The calculation is restricted to projects with 25 elements, 3 plates/shells and two load cases-The output contains a watermark “Unlicensed software”Scia Engineer SupportIf you need assistance with the software, you can contact the Scia Engineer support service in the following manners:By e-mailSend an e-mail to support@scia.net with a description of the problem and the concerning *.esa file, and mention the number of theversion you are currently working with.By telephoneFrom USA: 443-542-0637Via the Scia Support t.htmlWebsiteLink to Tutorialshttp://www.Scia-online.com Support & Downloads Downloads input e-mail address Scia Engineer Scia Engineer Manuals& TutorialsLink to eLearninghttp://www.scia-online.com Support & Downloads eLearningLink to Demo versionhttp://www.Scia-online.com Support & Downloads Secured Downloads input username and password Service Packs SciaEngineer Setup – Scia Engineer
Tutorial Frame SteelIntroductionThis tutorial describes the main functions of Scia Engineer 15, the input of design data and calculation of a 3D steel frame building.The tutorial will begin with the creation of a new project and the modelling of the steel frame structure. After the input of all frame geometryand loads, the structure will be calculated and the results will be viewed. Next, the input of the slenderness and buckling parameters ofthe frame will be discussed, followed by the steel member calculations which contain the inclusion of unity checks and memberoptimization. Next, a rigid steel connection will be modelled and displayed within the structure. Lastly, the tutori al will discuss how toformat an engineering report while properly displaying the calculation results.The figure below shows the computational model of the structure that will be completed through this tutorial (the units are in the Imperialsystem, e.g. kips, feet):2
Getting startedStarting a projectStarting the programBefore you can start a project, you need to start the program first.1.Double-click on the Scia Engineer shortcut in the Windows Desktop.Or:2.If the shortcut is not installed, click [Start] and choose Programs Scia Engineer 15 Scia Engineer 15.If the software cannot locate a license file, you will receive a dialogue box indicating that no license was found. A second dialogue boxwill then list the restrictions of the demo version. Click [OK] in both windows.For this Tutorial, you must start a new project.Starting a new project1.If the dialogue Open appears, click [Cancel].2.Click the New iconin the toolbar.In the Select New Project dialogue box, choose the Analysis environment by clicking on the corresponding icon. Confirm your choiceby clicking [OK].Now, the Project data dialogue box is opened. Here, you can enter general data about the project.
Tutorial Frame Steel3.In the Basic Data group, enter your preferred data. The data you enter will be displayed on the output produced by SciaEngineer, e.g. in the document and on the drawings.4.Choose the Project level: Advanced and Model: One.5.Click on the rectangular buttonbelow National Code to choose the default code for the project. This code willdetermine the available materials, combination rules and code checks. For the tutorial we will choose IBC (InternationalBuilding Code). The window Codes in project is opened.6.-Click [Add].-The dialogue box Available national codes are opened.-Select the USA flag and click [OK].-You will return to the Cod
Steel Hall (AISC 360-10) Tutorial Frame Steel 2 All information in this document is subject to modification without prior notice. No part or this manual may be reproduced, stored in a database or retrieval system or published, in any form or in any way, electronically, mechanically, by print, photo print, microfilm or any other means without prior written permission from the publisher. SCIA is .
