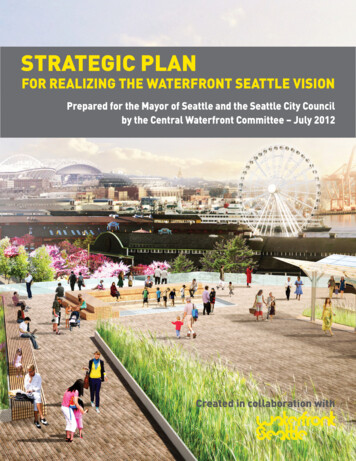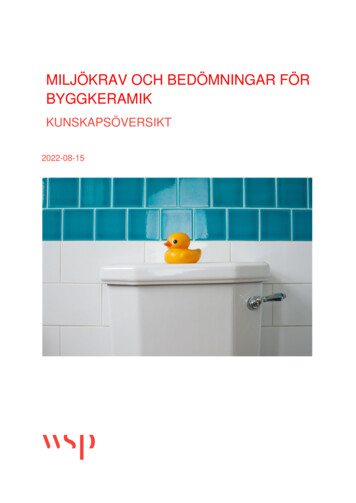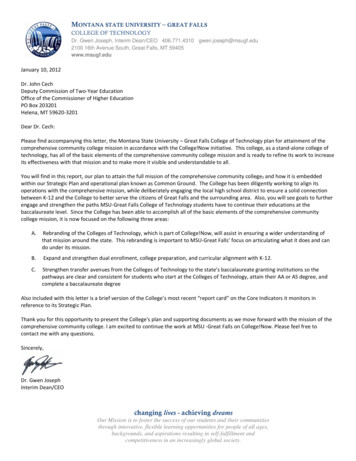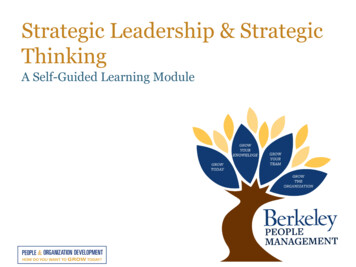
Transcription
STRATEGIC PLANFOR REALIZING THE WATERFRONT SEATTLE VISIONPrepared for the Mayor of Seattle and the Seattle City Councilby the Central Waterfront Committee – July 2012Created in collaboration with
CONTRIBUTORS& CONTENTS“When you look at a city, it’slike reading the hopes,aspirations and pride ofeveryone who built it.”– Hugh Newell Jacobsen
ContributorsThe Strategic Plan was developed by the volunteer community representatives and leaders who make upthe Central Waterfront Committee. The Committee was created by the City of Seattle to advise the Mayorand City Council on the Waterfront Improvement Program, with broad oversight of design, financing,public engagement, and long-term operations and maintenance.Central Waterfront CommitteeCharley Royer, co-chairMaggie Walker, co-chairTom BancroftCarol BinderMahlon ClementsToby CrittendenBob DavidsonBob DoneganRollin FatlandErin Fletcher (Slayton)Ben Franz-KnightDavid FreibothGary GlantPatrick GordonCraig HanwayGerry JohnsonGreg JohnsonBob KleinAlex KochanEd MedeirosDave MeinertNate MilesCary MoonJohn NesholmJan O’ConnorVlad OustimovitchMark ReddingtonCatherine StanfordBrian SteinburgTony ToRon TurnerTodd VogelMaiko Winkler-ChinMartha WyckoffExecutive CommitteeCharley Royer, co-chairMaggie Walker, co-chairPatrick GordonMark ReddingtonDavid FreibothEd MedeirosGerry JohnsonJohn NesholmCarol BinderBob DavidsonDesign Oversight SubcommitteePatrick Gordon, co-chairMark Reddington, co-chairBob DoneganCary MoonVlad OustimovitchBrian SteinburgMartha WyckoffRebecca Barnes, AdvisorLiz Dunn, AdvisorJeff Hou, AdvisorJon Houghton, AdvisorChris Rogers, AdvisorLong Term Stewardship SubcommitteeCarol Binder, co-chairBob Davidson, co-chairBob DoneganRollin FatlandGary GlantPatrick GordonKate Joncas, AdvisorDerek Mason, AdvisorCentral Waterfront CommitteeJuly 2012Strategic Plan Page 3
Outreach & Public Engagement SubcommitteeDavid Freiboth, co-chairEd Medeiros, co-chairMahlon ClementsToby CrittendenCraig HanwayAlex KochanDave MeinertCary MoonJan O’ConnorCatherine StanfordTony ToTodd VogelCatherine StanfordRon TurnerMaiko Winkler-ChinMaud Daudon, AdvisorJohn Finke, AdvisorMatt Griffin, AdvisorKate Joncas, AdvisorWilliam Justen, AdvisorFinance & Partnerships SubcommitteeGerry Johnson, co-chairJohn Nesholm, co-chairCarol BinderBen Franz-KnightGreg JohnsonBob KleinEx-Officio MembersPeter Hahn, SDOTJoe McWilliams, PortDavid Moseley, WS FerriesDiane Sugimura, DPDChristopher Williams, ParksCity CommissionersLeslie Miller, Planning CommissionJulie Bassuk, Design CommissionDiana Kincaid, Park BoardThe Strategic Plan was developed with the support of the City of Seattle’s elected officials and departmentstaff and in collaboration with the City’s consultant team.City of SeattleMike McGinn, MayorSally Clark, City Council PresidentSally Bagshaw, City CouncilTim Burgess, City CouncilRichard Conlin, City CouncilJean Godden, City CouncilBruce Harrell, City CouncilNick Licata, City CouncilMike O’Brien, City CouncilTom Rasmussen, City CouncilSeattle Department of TransportationPeter Hahn, DirectorSeattle Department of Planning & DevelopmentDiane Sugimura, DirectorSeattle Department of Parks and RecreationChristopher Williams, Acting SuperintendentWaterfront Seattle Consultant TeamShiels Obletz Johnsen, Inc.EnviroIssuesCH2M Hilljames corner field operationsHR&A AdvisorsSHoP ArchitectsMithunBerger PartnershipNelson/NygaardParsons BrinkerhoffParametrixTraci PaulkCreative TimeMark DionErik FredericksenTomatoMimi SheridanPacific Communications ConsultantsStepherson & AssociatesCentral Waterfront CommitteeJuly 2012Strategic Plan Page 4
Table of Contents1.Cover Letter2.Action Plan3.Subcommittee Reports and RecommendationsDesign Oversight Subcommittee1015Attachment A-1: Core Projects DiagramOutreach & Public Engagement SubcommitteeFinance & Partnerships Subcommittee7182023Attachment B-1: Cost Estimate Summary28Attachment B-2: Funding Sources Pie Chart29Attachment B-3: Funding Options Matrix30Attachment B-4: Core Projects Diagram31Long Term Stewardship Subcommittee33Attachment C-1: Peer Public Space Project Analysis36404.Attachment C-2: Maintenance & Operations MatrixAppendicesAppendix A: Glossary of Terms4345Appendix B: Guiding PrinciplesAppendix C: List of Key Reference Documents47Appendix D: List of Committee and Subcommittee Meetings48Central Waterfront CommitteeJuly 2012Strategic Plan Page 5
COVERLETTER“I could feel the collectiveconsciousness of the worldfocused on this little strip ofland called Seattle. “– Krist Novoselic
July 12, 2012Mayor Mike McGinnSeattle City Hall600 4th Avenue, 7th FloorSeattle, WA 98104Seattle City CouncilSeattle City Hall600 4th Avenue, 2nd FloorSeattle, WA 98104Re: Central Waterfront Committee Strategic PlanDear Mayor McGinn and Members of the City Council:We are pleased to submit the Central Waterfront Committee’s Strategic Plan, our recommended nextsteps towards realizing the vision for Seattle’s Central Waterfront. This is a major milestone for ourCommittee and for the City of Seattle. We want to thank you for creating the Central WaterfrontCommittee and for entrusting us with its critical oversight role. We also want to thank you for yourcontinued leadership and support of the Waterfront Improvement Program.As you know, we have a rare chance to transform and revitalize our waterfront. The Elliott Bay Seawall iscrumbling and urgently needs to be rebuilt. The earthquake‐damaged Alaskan Way Viaduct is beingdemolished. Together, these projects open up 26 blocks of new opportunity, from the Olympic SculpturePark to Pioneer Square and the Stadium District. Our goal of creating a magnificent waterfront for all iswithin reach.The idea of improving our waterfront was generated by grassroots interest more than a decade ago,paving the way for the current waterfront Concept Design and Framework Plan developed by the Cityand its consultant team. This design work is based on an extensive, nearly two‐year public outreacheffort that has creatively and successfully engaged thousands of citizens in the process of realizing thewaterfront vision and its specific design elements. The proposed improvements will connect the city andits people to the waterfront, create a variety of signature public places for socializing and recreation,enhance the ecological fabric of the urban waterfront environment, rebuild critical structures toimprove public safety, and project a new image and identity for the city that draws from the authenticcharacter of adjacent neighborhoods and the working waterfront.The Central Waterfront Committee (CWC) is chartered by the City, pursuant to City Council Resolution31264, as a continuation of the successful work of the Central Waterfront Partnerships Committee(CWPC). The CWC has overall responsibility to advise the Mayor and City Council concerning the City’sWaterfront Improvement Program to ensure that it conforms to the Guiding Principles established bythe CWPC and adopted by the City Council.Central Waterfront CommitteeJuly 2012Strategic Plan Page 7
In addition, the CWC is charged with developing a Strategic Plan, intended to be a dynamic, evolvingplan for the implementation of the Waterfront Improvement Program over time, and subject to periodicupdates and amendments. The Strategic Plan and periodic amendments are subject to the review andapproval of the Mayor and City Council.The Strategic Plan we are submitting to you today incorporates and synthesizes the enormous amountof work done by our four subcommittees and their expert advisers during the past two years. TheStrategic Plan represents the work and recommendations of the Full Committee and consists of thefollowing components:1. Action Plan: A clear and concise series of steps and timeline to move the project forward, from2012 through 2018.2. Subcommittee Reports & Recommendations:a. Design Oversight Subcommitteeb. Outreach & Public Engagement Subcommitteec. Finance & Partnerships Subcommitteed. Long Term Stewardship Subcommittee3. AppendicesWe have been working closely and successfully with City staff at SDOT, DPD and Parks, as well as withCouncil staff, who have attended and participated in our Committee’s meetings from the beginning andhave been part of our deliberations and recommendations. Furthermore, we are working with City staffto draft a Joint Resolution on the Strategic Plan, which we urge the Council to adopt and the Mayor tosign this summer. This will provide additional support and valuable momentum as we launch into thenext phase of design and outreach for the Waterfront Improvement Program.Thank you again for providing the vision, engagement and effort to bring us to this point. Please feelfree to contact either of us with any questions or comments.Sincerely,Charley RoyerCo‐Chair, Central Waterfront CommitteeMaggie WalkerCo‐Chair, Central Waterfront CommitteeCentral Waterfront CommitteeJuly 2012Strategic Plan Page 8
ACTIONPLAN“ What I like about Seattle isthat people are so used to therain that they still do stuff.They don’t stay indoors, takeantidepressants, and readnovels. They just go out andget wet.”– Augusten Burroughs
Action PlanActionPlanThe following Action Plan is the Central Waterfront Committee’s recommended set of nextsteps and timeline for moving the Waterfront Improvement Program forward, from 2012through 2018.No.ScheduleAction1.Summer 20122.Summer 20123.Summer 20124.Summer 20125.Summer 2012Complete Waterfront Seattle Concept Design and Framework Plan. Serves as the basis for next phase of design; Reflects public outreach and engagement to‐date and serves as theplatform for next phase of outreach.Complete CWC Strategic Plan, including Action Plan and SubcommitteeReports. Recommendations include: City funding for continued waterfront design, outreach and LID work afterJune 2012; Public vote on seawall funding in November 2012 (including limitedwaterfront early infrastructure); City funding for early wins/east‐west connections in 2013; Formation of Local Improvement District (LID) by Spring 2014; Additional public funding for waterfront through City or voter‐approvedsources in 2014‐2016; Private and corporate philanthropic funding, led by “Friends of SeattleWaterfront” group.Secure City Council approval (via Resolution) of Concept Design, FrameworkPlan and Strategic Plan. Intended to endorse Committee’s Strategic Plan as a framework foraction.Complete City’s cooperative working agreements (or MOU’s) with Pike PlacePublic Market and Seattle Aquarium. These are key development partners and constructive collaboration mustcontinue for Waterfront Program to be successful.Form not‐for‐profit “Friends of Seattle Waterfront” group to build support forthe Waterfront Improvement Program, including 2012 seawall vote.Responsibilities will include: Lead advocacy, promotional and private fundraising efforts for seawalland waterfront; Lead early programming and activation of existing public spaces includingopportunities for public art; Support City’s public engagement, outreach and communications efforts; Support City’s partnerships with key institutions, organizations andproperty owners; Support City’s formation of Local Improvement District; Broaden reach and opportunities for connections into community.Central Waterfront CommitteeStrategic PlanJuly 2012Page 10
6.Summer 2012Continue into next phase of design, outreach and LID formation. Funding to be provided by City in 2012; Continue waterfront and seawall design coordination; Focus on “core” projects; Ensure vision developed in concept design is carried forward into finaldesign; Maintain momentum for design and outreach; Stay on schedule given permitting requirements; Develop plan for transfer of over‐water coverage for core projects; Develop an innovative public art program; Integrate operation and maintenance in early design process.7.Summer 2012Complete parking mitigation strategy for waterfront corridor. Phased implementation of parking strategy and specific mitigationmeasures.8.November 2012Public vote on seawall funding measure. Could include limited waterfront early infrastructure.9.Fall 2012Secure WSDOT agreement(s) on state funding for design and construction ofroadway. Funding for roadway design work must be secured in 2012.10.Fall 2012Include funding for several “early win” projects in the City’s 2013‐2014budget. Potential improvements to east‐west connections; Programming and activation of existing public spaces to increase thecommunity’s use of and engagement with the waterfront; Maintains momentum for waterfront design and outreach.11.Fall 2012Update City’s Shoreline Master Program. Include provisions for transfer of over‐water coverage.12.2013Update City land use codes and design regulations for the waterfront corridor. Identify regulatory changes to encourage and support new privateinvestment in street‐level and other uses, including restaurants, housing,outdoor cafes, live music venues, retail and office space; Develop proactive strategy for 24/7 mixed use along the waterfront.13.2013 – 2014Develop plan to secure significant private and corporate philanthropicfunding. “Friends of Seattle Waterfront” group to lead effort, with City support.Central Waterfront CommitteeStrategic PlanJuly 2012Page 11
14.2013 – 2014Implement several “early win” projects and initiatives. Potential improvements to east‐west street connections, increasingaccess to waterfront businesses during and after construction; Programming and activation of existing public spaces to increase thecommunity’s use of and engagement with the waterfront.15.2013 – 2016Develop plan to secure adequate annual operating funds to maintain, operateand program waterfront after it is built. Sources may include: Baseline public funding from City; New public revenue; Earned income; Philanthropy.16.2013/14 – 2016Seawall Project Phase 1 construction. Start of construction dependent on federal, state, and local permitting;finalization of design; and construction funding; Active construction season limited due to restrictions on in‐water workand summer shut‐down to support waterfront businesses.17.Spring 2014Complete formation of Local Improvement District (LID). Critical to complete LID formation prior to additional public funding; Assume it will take approximately 2 years to successfully form LID; City will lead LID formation with support from “Friends” group.18.2014 – 2016Secure additional public funding for waterfront through City or voter‐approved sources. Advocacy led by “Friends” group.19.2015 – 2017Rebuild Piers 62/63 and Union Street Pier/Waterfront Park. Could occur during seawall construction depending on funding; Potential “early win”.20.Late 2015Tunnel opening; begin viaduct demolition. Schedule dependent on WSDOT and its contractors.21.2016 – 2017Revisit roles and responsibilities of “Friends” group in advance of openingpublic spaces. Responsibilities for operations and maintenance may be taken on by“Friends” group or by other entity.22.2016 – 2018Construct new Alaskan Way, Elliott Avenue, pedestrian promenade, parks andopen spaces. New surface street and promenade cannot be constructed until viaductdemolition and seawall construction are complete.Central Waterfront CommitteeStrategic PlanJuly 2012Page 12
23.Ongoing24.OngoingEnsure that existing waterfront businesses thrive during construction of thetunnel, seawall and waterfront. Manage construction impacts and optimize construction efficiency; Must be a top priority for City and its contractors.Pursue federal funding for Seawall Replacement Phase 2. City‐funded Phase 1 as potential “local match.”Note: Check‐ins/status reports on implementation of Action Plan will occur annually.Central Waterfront CommitteeStrategic PlanJuly 2012Page 13
SUBCOMMITTEEREPORTS& RECOMMENDATIONS“A city must be a place wheregroups of women and menare seeking and developingthe highest things they know.”– Margaret Mead
Report of the Design Oversight SubcommitteeINTRODUCTIONThe Design Oversight Subcommittee (DOS) is pleased to present this brief report that concludes our initialround of work helping guide the central waterfront Framework Plan and Concept Design.The removal of the Alaskan Way Viaduct opens an incredible and unique possibility for future Seattle’swaterfront. The accompanying Framework Plan and Concept Design, prepared by the consultant team,take full advantage of this opportunity, and launch a transformative vision for these 26 city blocks. Theproject is on its way to success. The more fully Seattle can achieve this vision, the more vivid and energeticthe neighborhood will become.SUBCOMMITTEE PROCESSOver the course of the last two years, the Design Oversight Subcommittee worked closely with City staff,the design team, and other CWC subcommittees. Members have broad professional expertise in urbandesign, development, civic projects, art, landscape architecture, planning, architecture, local business,and ecological design. Outside experts were called in to help assess specific questions: retail development,zoning, and historic preservation. With such a complex set of challenges, we realized in-depth involvementand guidance were not only necessary but irresistible.Our charge from the City Council was to oversee the realization of the guiding principles, and to ensurethat the waterfront plan and design represent Seattle’s collective best thinking. Throughout, we aimed to: Help the design team identify and pursue the broad public interest, navigating the inevitablelobbying for specific interests; Encourage the inclusion of the richest ideas and feedback from forums, public response, stakeholderinput, and engaged organizations; Make certain the overall vision and Concept Plan are feasible and affordable and worth doing; Ensure the plan matches our deepest hopes for authentic, inspiring, and welcoming civic space,while remaining flexible to accommodate evolving ideas.SUBCOMMITTEE RECOMMENDATIONSWe fully support the Framework Plan and Concept Design for the Core Projects developed by the jcfo/CH2MHill design team. We urge you to continue to retain their services to evolve these ideas in thenext phase of design development for the Core Projects. Additionally, this lead team should be givenresponsibility for a) strategic integration of ideas put forth by consultants for Pike Place Public Market andthe Aquarium as the hopes and dreams from partner projects take shape, and b) for ensuring the seawalldesign fits the bigger vision.The Concept Plan organizes significant new public realm, strong east west connections, a great urbancomplete street, varied access to our beloved Puget Sound, spectacular views, park space, and diversesocial and recreation programs. Together, these will create a terrific new urban/ecological edge fordowntown Seattle. We offer these recommendations to City leadership toward successful realization.1. Keep the Framework Plan alive and in motion. The design team has creatively and thoroughlyimagined how best to weave the new waterfront into Seattle’s infrastructure and activities, atthe city scale and beyond. But not all the ideas in the Framework Plan will be funded as part ofCentral Waterfront CommitteeStrategic PlanJuly 2012Page 15
the Core Projects. Watch for – and seize -- opportunities to partner with private development,institutions, or other agencies to implement these unfunded elements. Especially the numerousand varied east/west street connections. Empower and encourage staff to pursue these elementsvia other plans and policies.2. Support staff and the design team in refining the design of the Overlook Walk. While the bigpieces of the puzzle are in place at the conclusion of Concept Design, there is still work to do torefine specific elements of this civic space. The Overlook Walk replaces the viaduct’s much beloveddemocratic view, and offers crucial pedestrian access between the Pike Place Public Market andnew waterfront. In the next round of design we must: Ensure the Overlook Walk succeeds as a cohesive civic space, integrating Pike Place PublicMarket’s plans for the PC-1 site and Seattle Aquarium’s hopes for its expansion. Make sure the new buildings and the fronting street uses on the new Elliott Ave areactive, pedestrian friendly, and meet aspirations for urban streets. Covered streets can beeffective, but require careful resolution of inherent challenges. Identify a solution to meet Pike Place Public Market’s goals for housing development thatresonates with the public purpose and active uses of the Overlook Walk.3. Hold ground on the street design. The new Alaskan Way as designed works for all users. Its layoutrepresents a carefully balanced compromise, with space allocation in appropriate tension. Therewill likely be pressure to change it, but it is crucial to sustain the balance. Ensure the street footprint remains as designed, providing adequate infrastructure for allusers with its current width. No civic space should be taken for transportation uses. Work with the design team to finalize a transit solution for local waterfront circulation,providing access between destinations, parking, and transit hubs.4. Ensure integration between the Elliott Bay Seawall Project and waterfront vision. The seawallwill become the base infrastructure for the new waterfront – both structurally and ecologically.The seawall project is moving on a faster schedule, with its own logistical, funding and permittingchallenges. The seawall project must stay true to the larger goals and lay the best foundation forfuture work. Don’t back off from the vision for productive intertidal ecology and access to water.5. Develop a pro-active strategy for fostering local, 24/7, mixed-use neighborhoods next to thenew civic space along the entire breadth of the new waterfront. City departments should leada robust district planning process to get ahead of forthcoming development pressures catalyzedby this transformation. The City must effectively foster housing development for the localcommunity; increased residential density will be crucial to long-term success. We need a strategyto appropriately preserve historic fabric, determine design guidelines and zoning for fronting uses,encourage locally owned business, and figure out viable parking solutions that maintain continuityof active uses along the street edges. The City should work proactively with private ownersand developers of property adjacent to new public spaces to ensure that private developmentcomplements the waterfront vision.6. Help the Art Plan evolve into an exemplary component of the vision. The Public Art AdvisoryCommittee, Office of Arts and Cultural Affairs, and public artists on the design team have so farstruggled to lock in an art plan that identifies and organizes investment in public art across themany aspects of the project. They have recently reorganized their approach and seem to be onthe right path for devising what should be an innovative public art program. Together we need tohelp the fresh start achieve viability.Central Waterfront CommitteeStrategic PlanJuly 2012Page 16
7. Figure out the constructability / sequencing / access puzzle from 2012 to 2018, for all partsof the program. We are already witnessing the difficulty of providing local access during theutility relocation projects. The south portal construction, seawall replacement, temporary streetprovision, viaduct removal, and construction of the permanent elements together comprise acomplex puzzle. Minimizing impacts and optimizing construction efficiency across all projects inthe program is essential to successful project delivery. This needs ongoing oversight.8. Maintain on-going Design Oversight. As the project moves forward into design development andimplementation, it is critical that ongoing design guidance be maintained. There is still much todo, and vital challenges to sort out in the near-term. Working out the integration with the seawallproject, resolving cost/feasibility questions, refining the design of the Overlook Walk, ensuring thatrecreation activities invite diverse users, creating new zoning for fronting uses, helping guide thedevelopment of a dynamic public art program. Informed, focused professional review is essentialto keep all elements of this civic project on track as it evolves.9. Keep the City departments working in unison. Seattle Department of Transportation, Departmentof Planning and Development, Parks Department, and Office of Arts and Cultural Affairs togetherare operating as an effective team. Staff from each department bring essential skills and diverseabilities and insights. Keep the team together, with shared decision authority.It has been exciting for us to be part of a partnership that meets, head on, the boldness this opportunitydemands. Much gratitude goes to City staff and our stellar design team for their inspired and ambitiouswork. And thank you, elected officials, for your courageous leadership in achieving our shared legacy forfuture Seattle. It is an honor to be involved in this endeavor.SUBCOMMITTEE MEMBERSPatrick Gordon, co‐chairMark Reddington, co‐chairBrian SteinbergVlad OustimovitchCary MoonMartha WyckoffBob DoneganSUBCOMMITTEE ADVISORSChris RogersJeff HouJon HoughtonLiz DunnRebecca BarnesATTACHMENTSAttachment A-1: Core Projects DiagramCentral Waterfront CommitteeStrategic PlanJuly 2012Page 17
Century tt BCIilDETraOCayNTALST.INMAS.AVE.S.1 STAVE.S.WAYOccidentalParkS. Washington St.ImprovementsS. Main St.ImprovementsNWashingtonSt. BoatLandingSeawallBeachCHERRY ST.JAMES ST.KAColumbia St.TransitALASKAN WAYColman RetailGalleryCOLUMBIA ST.ASColman DockFerry TerminalMarion St.PedestrianBridgeMARION ST.ALST.ONGTHINWASS.RWAYLECentral Waterfront CommitteeStrategic PlanYESRailroadWayElMADISON ST.Port of Seattle2ND AVE.1ST AVE.WESTERN AVE.TidelinePromenadeSPRING ST.CORE PROJECTSAttachment A-1: Core Projects DiagramJuly 2012Page 18
Seneca St.Escalator ElevatorSeneca St.WalkArgosyToursUnion St.Escalator ElevatorPike zaWESTERE.IOTTVictorSteinbrueckParkELLWAYLenora St.BridgeLENCentral Waterfront CommitteeStrategic PlanORAVIRGINIAV E.2ND AV E.1ST AN AVPier 62/63BlanchardSquareBlanchard St.OverlookARDS.A.M.HarborStepsPierSlipsUnion St.PierFerrisWheelBargePoolBell HarborEllioBelltownInterimImprovementsCore Projects.L STSTETWAR0.25 MILEExisting DestinationsDevelopmentSite.AVEIOTTr ailay TELLtt BBell St.ImprovementsBell St. BridgeBell HarborRoofNCHUNIVERSITY ST.BLAPIKE ST.BELUNION ST.SeattleAquariumPINE ST.ELLIOTT BAYAttachment A-1: Core Projects Diagram (continued)ST.ST.ST.ST.July 2012Page 19SENECA ST.
Report of the Outreach and Public Engagement SubcommitteeINTRODUCTIONWith the Waterfront Improvement Program, the City of Seattle intends to set a new standard for innovativeand robust public engagement. For an effort of this magnitude, outreach and engagement efforts need toaccomplish many interrelated goals, including mobilizing interest and establishing positive momentum forthe waterfront transformation process, communicating the City’s strategy and schedule for accomplishingthe program, reaching broad and diverse audiences, soliciting and communicating meaningful public inputto the design team, and keeping a comprehensive record of how public input has shaped the process andoutcomes.The Outreach and Public Engagement Subcommittee of the Central Waterfront Committee was tasked tooversee and encourage meaningful and influential public participation, specifically to: “develop a robust and innovative public engagement plan” and “work to ensure that its executionis credible and robust” “work to broaden public interest” and “build supportive relationships with constituencies city-wideand regionally”“take care to understand and consider the perspectives of public participants” and “ensure that itfairly communicates such information to the City’s elected leadership” We have wholeheartedly embraced the task of continually expanding both the number of people involvedin and contributing ideas to the waterfront program, and the depth and diversity of opportunities toparticipate. Public engagement will be critical to the continued development and success of WaterfrontSeattle, and must continue to expand and engage new audiences.SUBCOMMITTEE PROCESSOver the past two years our subcommittee has guided an extensive public outreach and engagementprocess, including hundreds of opportunities for public involvement in the design process. We haveheard from thousands of members of the public regarding their ideas for the waterfront vision, priorities,opportunities, challenges, and opportunities to realize our core guiding principle: to create “a waterfrontfor all.”To guide these outreach efforts, our committee developed the following planning documents to ensure arobust program. These key documents include: Central Waterfront Committee Public Engagement Strategy Waterfront Seattle and Elliott Bay Seawall Project Integrated Public Engagement and OutreachApproach and Appendix: Engaging a Diverse Audience, Including Traditionally Under-RepresentedCommunitiesThroughout this initial conceptual design phase of Waterfront Seattle, feedback gathered via engagementwith stakeholders and the broader community has informed the work of the Central Waterfront Committee,the City, the design team and, ultimately, the evolution of the Waterfront Seattle Framework Plan andConcept Design. Highlights from outreach conducted to date include: Three large-scale public meetings with approximately 1,000 attendees. These civic events, heldin February, May and October of 2011, provided opportunities for introducing a broad audienceto the waterfront program and soliciting direct feedback. This work will culminate in a fourthCentral W
consciousness of the world . waterfront vision and its specific design elements. The proposed improvements will connect the city and its people to the waterfront, create a variety of signature public places for socializing and recreation, . to draft a Joint Resolution on the Strategic Plan, which we urge the Council to adopt and the Mayor .











