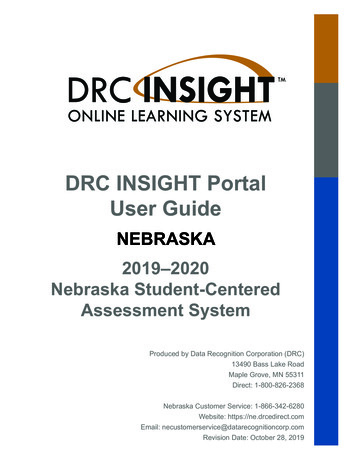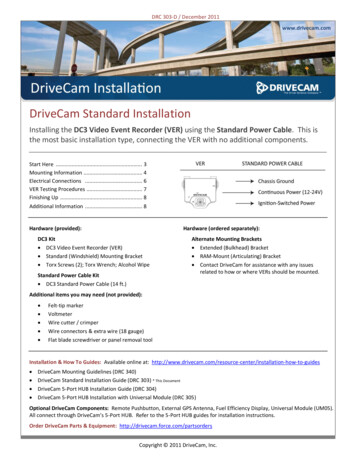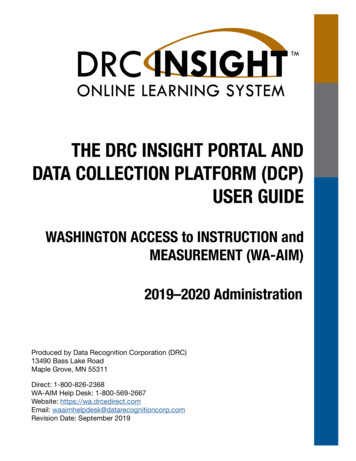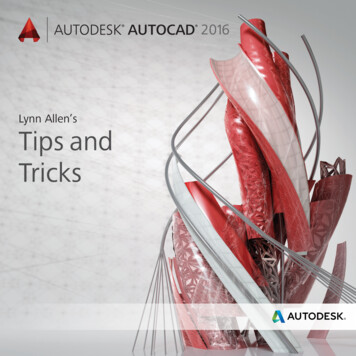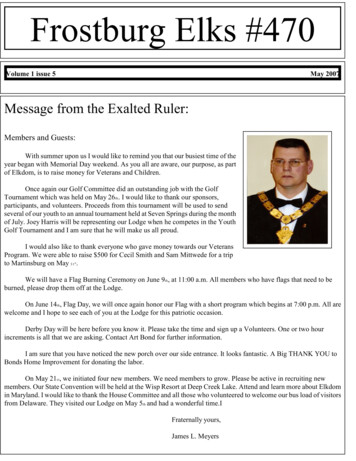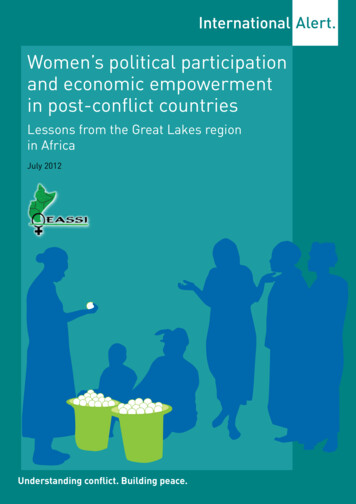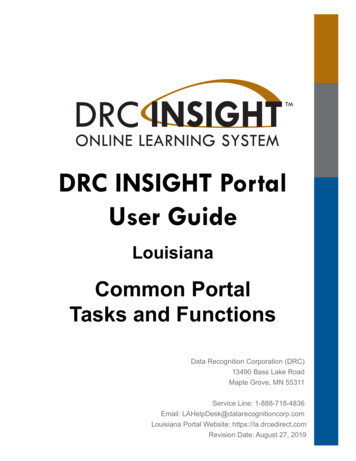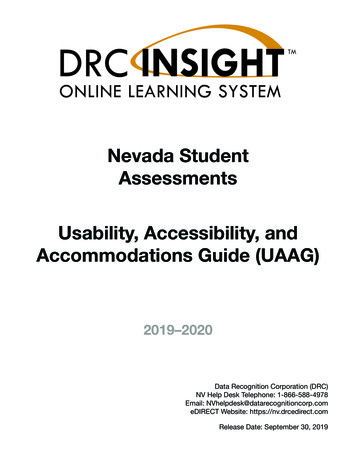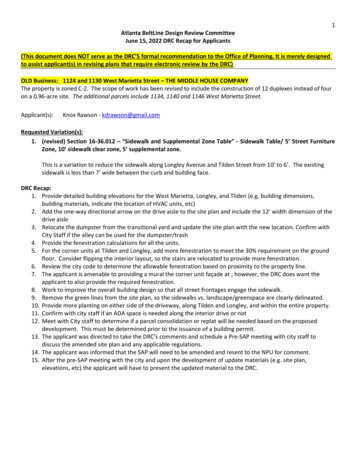
Transcription
1Atlanta BeltLine Design Review CommitteeJune 15, 2022 DRC Recap for Applicants(This document does NOT serve as the DRC’S formal recommendation to the Office of Planning. It is merely designedto assist applicant(s) in revising plans that require electronic review by the DRC)OLD Business: 1124 and 1130 West Marietta Street – THE MIDDLE HOUSE COMPANYThe property is zoned C-2. The scope of work has been revised to include the construction of 12 duplexes instead of fouron a 0.96-acre site. The additional parcels include 1134, 1140 and 1146 West Marietta Street.Applicant(s):Knox Rawson - kdrawson@gmail.comRequested Variation(s):1. (revised) Section 16-36.012 – “Sidewalk and Supplemental Zone Table” - Sidewalk Table/ 5’ Street FurnitureZone, 10’ sidewalk clear zone, 5’ supplemental zone.This is a variation to reduce the sidewalk along Longley Avenue and Tilden Street from 10’ to 6’. The existingsidewalk is less than 7’ wide between the curb and building face.DRC Recap:1. Provide detailed building elevations for the West Marietta, Longley, and Tliden (e.g. building dimensions,building materials, indicate the location of HVAC units, etc)2. Add the one-way directional arrow on the drive aisle to the site plan and include the 12’ width dimension of thedrive aisle3. Relocate the dumpster from the transitional yard and update the site plan with the new location. Confirm withCity Staff if the alley can be used for the dumpster/trash4. Provide the fenestration calculations for all the units.5. For the corner units at Tilden and Longley, add more fenestration to meet the 30% requirement on the groundfloor. Consider flipping the interior layout, so the stairs are relocated to provide more fenestration.6. Review the city code to determine the allowable fenestration based on proximity to the property line.7. The applicant is amenable to providing a mural the corner unit façade at ; however, the DRC does want theapplicant to also provide the required fenestration.8. Work to improve the overall building design so that all street frontages engage the sidewalk.9. Remove the green lines from the site plan, so the sidewalks vs. landscape/greenspace are clearly delineated.10. Provide more planting on either side of the driveway, along Tilden and Longley, and within the entire property.11. Confirm with city staff if an ADA space is needed along the interior drive or not12. Meet with City staff to determine if a parcel consolidation or replat will be needed based on the proposeddevelopment. This must be determined prior to the issuance of a building permit.13. The applicant was directed to take the DRC’s comments and schedule a Pre-SAP meeting with city staff todiscuss the amended site plan and any applicable regulations.14. The applicant was informed that the SAP will need to be amended and resent to the NPU for comment.15. After the pre-SAP meeting with the city and upon the development of update materials (e.g. site plan,elevations, etc) the applicant will have to present the updated material to the DRC.
2Atlanta BeltLine Design Review CommitteeJune 15, 2022 DRC Recap for Applicants(This document does NOT serve as the DRC’S formal recommendation to the Office of Planning. It is merely designedto assist applicant(s) in revising plans that require electronic review by the DRC)New Business: 516 Ponce De Leon Avenue, NE – GOYAL CARE, LLCThe property is zoned C-2. The scope of work includes an interior renovation of an existing 9,460SF building into a KiddieAcademy child daycare center with a rear yard playground with nine onsite parking spaces on a 0.79-acre site.Applicant(s):Harsh Goyal - harsh.goyal@kiddieacademy.netRequested Variation(s):NoneDRC Recap:The DRC reviewed the project in the June 14th briefing meeting and found no objections. The applicant was not requiredto the attend the June 15th DRC meeting.
3Atlanta BeltLine Design Review CommitteeJune 15, 2022 DRC Recap for Applicants(This document does NOT serve as the DRC’S formal recommendation to the Office of Planning. It is merely designedto assist applicant(s) in revising plans that require electronic review by the DRC)New Business: 901 Chattahoochee Avenue, NW - CIVILOGISTIXThe property is zoned C-2. The scope of work includes the construction of a new 4,375SF express carwash with 23vacuum spaces.Applicant(s):DeMarc Meal - demarc@civilogistix.comRequested Variation(s):1. Section. 16-36.011(5) – “Drive-through service windows, drive-in facilities and associated queuing areas shallnot be located between a building and the street, unless otherwise prohibited by the underlying zoning. Suchfacilities shall also be limited to two drive-through or drive-in facilities and two queuing lanes.”2. Section 16-36.017(2a) – “Driveways or circular drives, except to reach the side yard or rear yard or an on-siteparking facility, are not permitted between the sidewalk and a building, and shall be perpendicular to anyadjacent street with the exception of hotels, hospitals, childcare centers, kindergartens and special schools,subject to provisions in subsection.”Per the applicant, the variations are being sought to allow cars to safely exit the carwash tunnel and navigatethrough the site.DRC Recap:1. The DRC explained that this development is a car-focused suburban development with a substantial amount ofasphalt and does not complement nor support a growing pedestrian oriented urban experience in this area.2. The DRC does not support the variation for Section. 16-36.011(5) and Section 16-36.017(2a) for thisdevelopment as presented.3. The applicant was directed to add the required 5’ tree/furniture zone with trees 30’ on center on Defoor andChattahoochee Avenue and send the updated site plan4. Extend the sidewalk across the drive aisle5. Extend the clear zone along the drive aisle along Chattahoochee6. Given that there is no turn lane on Chattahoochee Avenue, ATLDOT should evaluate eliminating a left turnmovement out of the site to avoid blocking traffic lanes7. The DRC commented that the applicant should consider going to the BZA to reduce the amount of cue spacesrequired and work with the property owner to reorient the building to improve the design. The DRC suggeststhat the applicant refer to the Eco Express Carwash on Moreland and Hosea Williams Drive on how to orient thecarwash to screen the operations from the main road.8. In the event the City Staff approves this SAP, the DRC believe this site should be required to provide denselandscaping and screening to intensely mitigate the impact to the pedestrian experience.a. Including adding an edge of T-Olive to screen the asphalt along Defoor.b. Provide a minimum of 10 more tree in the island between the cuing and the vacuum areas.c. Plant evergreens along the blank west wall9. The applicant was directed to send updated plans electronically for review and feedback. The DRC reserves theright to ask the applicant to return to the next schedule DRC meeting for further discussion.
4Atlanta BeltLine Design Review CommitteeJune 15, 2022 DRC Recap for Applicants(This document does NOT serve as the DRC’S formal recommendation to the Office of Planning. It is merely designedto assist applicant(s) in revising plans that require electronic review by the DRC)New Business: 495 North Avenue, NE – LONG ENGINEERINGThe property is zoned MRC-3-C. The scope of work includes the construction of a seven-story, 50-unit multi-familyresidential development with a roof terrace, 39 parking spaces, and 10 bike spaces on 0.52-acre site. The project will complywith the BeltLine Inclusionary Housing Zoning Ordinance by providing 15% of the units at 80% of AMI.Applicant(s):Tuan Duong - tduong@longeng.comRequested Variation(s):NoneDRC Briefing Notes:1. Provide an updated perspective that better demonstrates the design/scale of the building2. Provide a front façade that is more pedestrian in scale (e.g. possibly a long a linear canopy, etc.)3. Provide more articulation for the building entrance.4. The composition of the building doesn’t appear to be cohesive. Give more examination to the redesign of thebalconies. The sawtooth effect makes for a disjointed façade.5. Reconsider using a lighter material instead of brick at the left façade over the drive entry. (e.g., metal louver,etc.)6. Limit the pallet of materials to calm the North Avenue façade.7. The DRC expressed concern of the maneuverability of two-way traffic on this narrow alley which is partiallyobstructed by a utility pole at the curb-cut. The DRC asks that ATLDOT review this access to determine if it’sfeasible.8. Extend the sidewalk across the driveway.9. On the East façade – provide design articulation to the blank wall.10. Provide more planting along the southern boundary – Consider another species than Arborvitae as it has pestsand disease issues in Atlanta.11. Give the number of design and overlay comments, the DRC recommends that this project be reviewed by theOffice of Design and return to a DRC meeting with updated plans that reflect feedback from the Office of Designand DRC feedback.
5Atlanta BeltLine Design Review CommitteeJune 15, 2022 DRC Recap for Applicants(This document does NOT serve as the DRC’S formal recommendation to the Office of Planning. It is merely designedto assist applicant(s) in revising plans that require electronic review by the DRC)New Business: 997 & 999 Memorial Drive, SE - THE SWANK ATLANTA, LLCThe property is zoned MRC-3-C. The scope of work includes the construction of eight, four-story townhomes on a 0.35acre site.Applicant(s):Mothusi Phometsi - mothusi.phometsi@strategicprojects.comRequested Variation(s):1. (Revised Per the DRC) Section 16-36.012 – “Sidewalk and Supplemental Zone Table” - Sidewalk Table/ 5’ StreetFurniture Zone, 10’ sidewalk clear zone, 5’ supplemental zone.This is a waiver to reduce sidewalk requirements along Stovall Street. In lieu of providing 10 feet ofstreetscape, we wish to provide a 5 feet sidewalk per plans (5 feet clear zone and 5 feet street furniture and treeplanting strip). Granting this request will help us accommodate 4 townhomes across the property with adequatewidth for parking 2 cars per unit, minimum egress width and 3 feet building setback from the west lot line. The 3feet setback will allow us to provide windows on the west exterior building wall to the extend allowed by otherbuilding code provisions as well as accommodate back slope and work-room during construction. This will alsohelp us achieve justifiable density in consideration of acquisition and anticipated development costs. Theproposed 10 feet sidewalk will be wider than the existing 6 feet sidewalk, is in line with the footnote in section16-36.13 d serves a few existing single-family homes at the nearby street dead end.2. (Updated) Section 16-36.016(1 ,3) – Loading areas, loading dock entrances and building mechanical andaccessory features. Dumpsters/Mechanical units shall be screened and located in the least visible location fromthe public right of way, etc.This is a waiver to allow placement of utility connections (including electric meter module center, relatedfeeders, and possibly utility company transformers (if required) within the 5-foot supplemental zone alongStovall Street. We are also requesting this waiver to include HVAC condensing units and screened trash cans for1 townhome (unit #4). The condensing units and screened trash can will be inside a 42-inch-high metal fence,but utilities connections and meters will not be fenced to provide easy access from the public right-of-way.Reasonable landscaping will be provided within the supplemental zone to help mask these items and improvecurb appeal. Granting of this waiver will help us locate these items in the most ideal location for needed serviceand maintenance.DRC Recap:1. The applicant indicated the building has been designed to accommodate future live-work space.2. Relocate the condenser units to the roof and not in the supplemental zone3. Update Memorial Drive to the GDOT streetscape with a 7’-tree/furniture zone, 8’-clear zone, and 5’supplemental zone4. The DRC supported a revised variation to Section 16-36.012 to provide a 5’-tree/furniture zone, 6’- clear zone,and 4’-supplemental zone on Stovall Street.5. The DRC did not vote on the variation to Section 16.36.016 but asked the applicant to relocate the trashand mechanical so that the variation is not needed.6. Revise the site plan to show the location of trash cans, so it is not in the supplemental zone, and thevariation will not be required.
6Atlanta BeltLine Design Review CommitteeJune 15, 2022 DRC Recap for Applicants(This document does NOT serve as the DRC’S formal recommendation to the Office of Planning. It is merely designedto assist applicant(s) in revising plans that require electronic review by the DRC)7. City staff will need to confirm the appropriate fence height of HVAC units. Enclosures for dumpster cannotexceed 6’.8. The applicant was directed to send updated plans electronically for review and feedback. The DRC reserves theright to ask the applicant to return to the next schedule DRC meeting for further discussion.
Atlanta BeltLine Design Review Committee June 15, 2022 DRC Recap for Applicants (This document does NOT serve as the DRC'S formal recommendation to the Office of Planning. It is merely designed to assist applicant(s) in revising plans that require electronic review by the DRC) New Business: 516 Ponce De Leon Avenue, NE - GOYAL CARE, LLC
