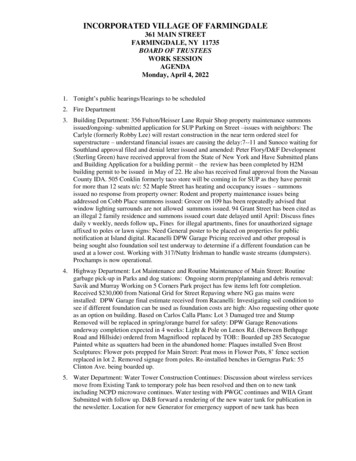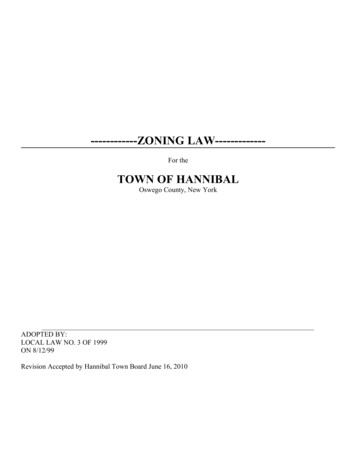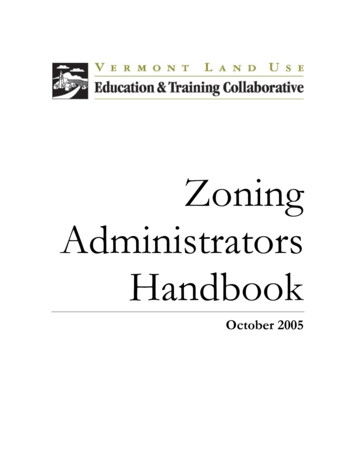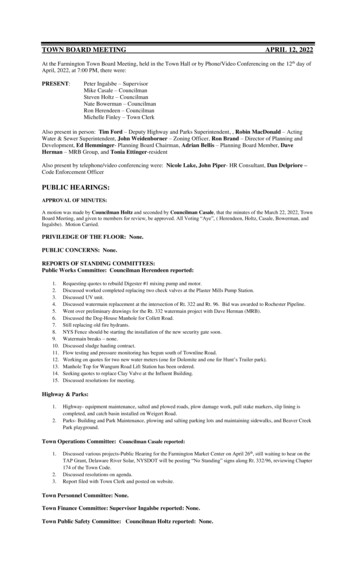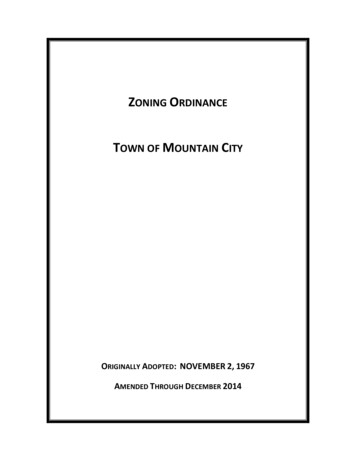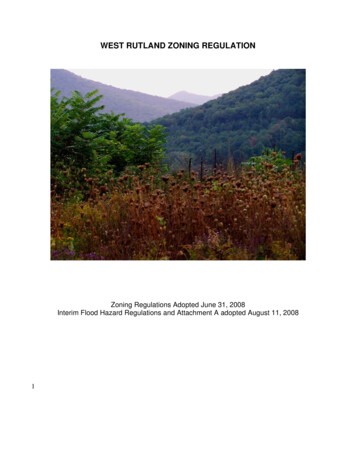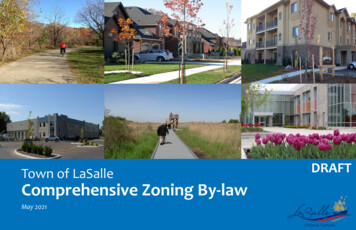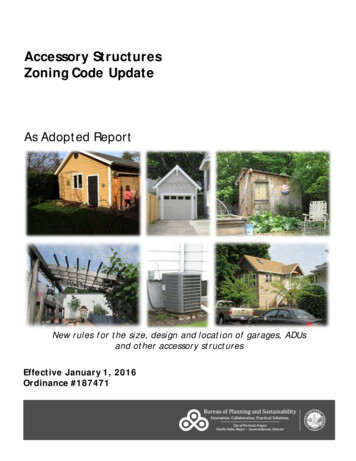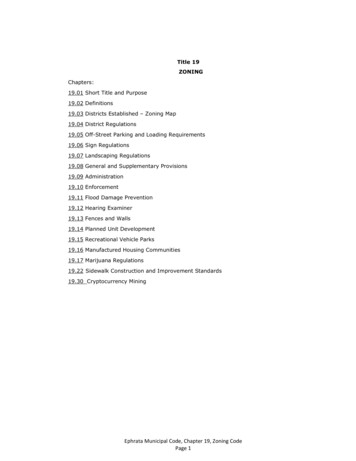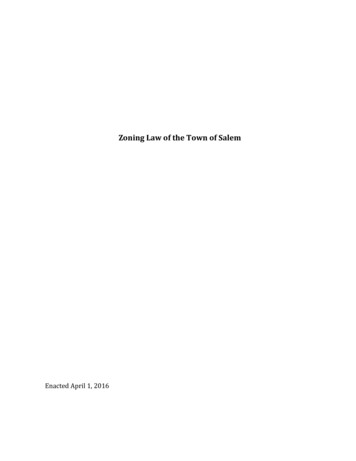
Transcription
Zoning Law of the Town of SalemEnacted April 1, 2016
A LOCAL LAW REGULATING AND RESTRICTING THE LOCATION, CONSTRUCTION, AND USE OFBUILDINGS, STRUCTURES, AND THE USE OF LAND IN THE TOWN OF SALEM AND FOR SAIDPURPOSES DIVIDING THE TOWN INTO DISTRICTS.The Board of Trustees of the Town of Salem, in the County of Washington, under the authority ofTown Law of the State of New York, hereby ordains and enacts the following:Town of Salem Zoning
Table of ContentsARTICLE I - TITLE AND PURPOSE .11.10Title . 11.20Purpose . 1ARTICLE II - ESTABLISHMENT OF DISTRICTS .22.10Names of Zoning Districts . 22.20Zoning Map . 22.30Interpretation of District Boundaries . 2ARTICLE III - DISTRICT REGULATIONS .33.10Application of Regulations . 33.20Schedules of Regulations . 33.30Prohibited Uses . 7ARTICLE IV - SUPPLEMENTARY REGULATIONS .84.10Parking . 84.20Home Occupations . 84.30Yards . 94.40Height. 94.50Accessory Uses. 104.60Special Provisions Which Apply to the Floodway Districts . 104.70Special Provisions Which Apply to the Floodplain Districts. 114.80Motor vehicle Repair Service Facilities . 114.90Multiple-Family Dwellings . 124.100Mobile Homes and Mobile Home Parks . 124.110Tourist Accommodations . 124.120Apartments within Commercial (C) District . 12ARTICLE V - SPECIAL USES .135.10General Procedures and Provisions . 135.20Standards Applicable to all Special Permit Uses. 135.30Special Use Permit Application Procedures. 14ARTICLE VI - NON CONFORMING BUILDINGS, USES AND LOTS .166.10Continuation . 166.20Discontinuance . 166.30Alterations, Renovations or Repair . 166.40Extension . 166.50Damage or Destruction. 166.60Construction Started Prior to Adoption of this Zoning Law . 166.70Changes. 166.80Existing Undersized Lots . 176.90Reduction in Lot Area . 17ARTICLE VII - ADMINISTRATION .187.10Enforcement . 18Town of Salem Zoningi
7.207.307.407.50Building Permits, Certificates of Occupancy . 18Zoning Board of Appeals . 18Violations and Penalties . 21Referral to County Planning Board . 21ARTICLE VIII - AMENDMENTS.238.10Procedure . 238.20Protest by Owners . 238.30Publication and Posting . 23ARTICLE IX - INTERPRETATION AND APPLICATION .249.10Conflict with Other Laws . 249.20Separability . 249.30Effective Date. 24ARTICLE X - DEFINITIONS .25Town of Salem Zoningii
ARTICLE I - TITLE AND PURPOSE1.10 TitleThis local law shall be known and may be cited as the Zoning Law of the Town of Salem, New York.1.20 PurposeThe Town of Salem hereby determines it is appropriate to continue zoning for the area of the Townformerly known as the “Village of Salem”. In accordance with the former Village of SalemComprehensive Plan and the recommendations of the Village of Salem Dissolution Plan, the Town ofSalem hereby establishes this Zoning Law to promote the health, safety, morals, and general welfareof the community. This Zoning Law is designed to lessen congestion in the streets, to secure safetyfrom fire, floods, and other dangers; to promote health and the general welfare; to provideadequate light and air; to prevent the overcrowding of land; to avoid undue concentration ofpopulation; and to facilitate the adequate provision of transportation, water, sewerage, schools,parks, and other public requirements.Town of Salem Zoning1
ARTICLE II - ESTABLISHMENT OF DISTRICTS2.10 Names of Zoning DistrictsIn order to fulfill the purpose of this Zoning Law, the Town of Salem is hereby divided into thefollowing types of districts:ARHRMRLCIFWFPNZAgriculturalHigh-Density ResidentialMedium-Density ResidentialLow-Density o Zoning2.11 - All lands labeled “No Zoning” or “NZ” shall be exempt from this zoning law.2.20 Zoning MapThe districts cited above are bounded as shown on the map entitled Zoning Map of the Town ofSalem which accompanies and which with all explanatory matter is hereby made a part of thisZoning Law.2.30 Interpretation of District BoundariesWhere uncertainty exists as to the boundaries of districts as shown on the Zoning Map, thefollowing rules shall apply:2.31-Boundaries indicated as approximately following the center lines of streets or highwaysshall be construed to follow such center line.2.32-Boundaries indicated as approximately following lot lines, property lines, or projectionsthereof, shall be construed as following such lines or projections thereof.2.33-Boundaries indicated as approximately parallel to property lines, lot lines, center lines,or street lines of streets or highways or projections thereof shall be construed as beingparallel thereto and at such distance therefrom as indicated on the Zoning Map. If no distanceis given, such dimension shall be determined by the use of the scale shown on said ZoningMap.2.34-If the location of district boundaries cannot reasonably be determined and suchdetermination cannot be made by the application of Paragraphs 2.31, 2.32, or 2.33 above,then the Board of Appeals shall interpret the district boundaries.Town of Salem Zoning2
ARTICLE III - DISTRICT REGULATIONS3.10 Application of RegulationsExcept as hereinafter provided:3.11-No building or land shall hereafter be used or occupied and no building or part thereofshall be erected, moved, or altered unless in conformity with the regulations herein specifiedfor the districts in which it is located.3.12-No building shall hereafter be erected or altered: a) to exceed the height or bulk; b) toaccommodate or house a greater number of families; c) to occupy a greater percentage of lotarea; d) to have narrower or smaller rear yards, front yards, or side yards than is hereinrequired for the district in which such building is located.3.13-No part of a yard or other open space about any building required for the purpose ofcomplying with the provisions of this law shall be included as a part of a yard or other openspace similarly required for another building.3.14-All new land use activities within the Town shall require site plan review and approvalbefore being undertaken in accordance with the Town of Salem Site Plan Law.3.20 Schedules of RegulationsThe restrictions and controls intended to regulate development in each district are set forth in thefollowing schedules. These regulations are supplemented in other sections of this Zoning Law.3.21A- Agricultural DistrictsThe Agricultural District includes areas which contain soils that are valuable for agriculturalpurposes and active farming. These districts encompass those lands that are currentlylocated within Washington County Agricultural District #3. The purpose of this district is toprotect agricultural activity from intense development.Permitted Uses1. One-family dwellings.2. Farm, nursery, greenhouse.3. Roadside stand.4. Forestry.5. Mobile homes used as a farm residence.6. Accessory buildings and accessory uses.Special Uses1. Public and non-profit outdoor recreational facilities.2. Cemeteries.3. Religious Institutions.Minimum Lot Size:Maximum Percentage of Lot to be Occupied:Town of Salem Zoning5 acres and 200 feet wide6%3
3.22RH- High Density Residential DistrictsThe High Density Residential District includes areas that are generally suitable for urbandevelopment and are located in and around the existing developed areas. Physicalcharacteristics in these areas are generally amenable to development. The purpose of thisdistrict is to encourage growth in areas that already have been developed to reduce thescattered development in the more open parts of the Town. Minimum lot sizes have beendesignated to match the lot sizes that are existing in these areas.Permitted Uses1. One- and two-family dwellings.2. Religious Institutions.3. Public schools, libraries, public parks, and playground.4. Hospitals and clinics.5. Nursing, convalescent, and group homes.6. Home occupations.7. Essential services.8. Accessory buildings.Special Uses1. Multiple-family dwellings.2. Tourist accommodations.Minimum Lot Size:Maximum Percentage of Lot to be Occupied:Maximum Height of Building:3.23RM- Medium Density Residential District10,000 square feet & 100 feet wide60%50 feetMost of these areas have poorer soils that are restricted primarily because of an excessivelyhigh water table during the spring. However, since the Medium Density Residential District islocated adjacent to the high density area, they have been designed to accommodate growthemanating out from these areas.Permitted Uses:1. One- and two‐family dwellings.2. Nursing, convalescent, and group homes.3. Home occupations.4. Accessory buildings.Special Uses:1. Multiple-family dwellings.2. Tourist accommodations.Minimum Lot Size:Maximum Percentage of Lot to be Occupied:Maximum Height of Building:Town of Salem Zoning20,000 square feet & 100 feet wide30%30 feet4
3.24RL-Low Density Residential DistrictThese areas have soils which cannot support intense development; however, low densityresidential development can be successfully located in these areas. These districts willprovide a type of development which will be suburban in character and which are locatedadjacent to the higher density district.Permitted Uses:1. One- and two-family dwellings.2. Home occupations.3. Accessory buildings.4. Animal Husbandry.Minimum Lot Size:Maximum Percentage of Lot to be Occupied:Maximum Height of Building:3.25C- Commercial District3 acres & 200 feet wide10%30 feetThese areas are located where physical features allow development to occur. The CommercialDistrict is found in the center of the Hamlet of Salem along Main Street and Broadway withthe purpose of clustering commercial enterprises to provide a more convenient andprosperous commercial hub for the Town.Permitted Uses:1. Mixed Use.2. Offices.3. Retail business.4. Personal services.5. Restaurants.6. Banks.7. Tourist accommodations.8. Public facilities.9. Apartments (accessory use to a mixed use only).10. Accessory uses.Special Uses:1. Motor vehicle repair service facility.2. Motor vehicle sales.3. Research Facility.Minimum Lot Sizes:Maximum Percentage of Lot to be Occupied:Maximum Height of Building:Town of Salem Zoning5,000 square feet & 50 feet wide65%50 feet5
3.26I- Industrial DistrictsThese areas provide for the continuation of industrial activities in areas already containingthis type of activity. Sufficient additional area has been allocated to provide for moreindustrial growth or the expansion of these facilities.Permitted Uses:1. Industrial.2. Research Facilities.3. Offices.4. Public facilities.5. Wholesale business.6. Warehousing.7. Truck Terminals.Minimum Lot Size:Maximum Percentage of Lot to be Occupied:Maximum Height of Building:3.27FW-Floodway District50,000 square feet & 200 feet wide75%50 feetUn-managed use, alteration of topography, excessive filling, channel encroachment, or otheracts affect the natural discharge of water through floodplains and constitute a threat to thehealth, safety, and welfare of the inhabitants of the Town, and to the economic vitality of thecommunity. The purpose of the Floodway District is to protect the inhabitants of the Townfrom hazards due to periodic flooding.Permitted Uses:1. Farming.2. Animal husbandry.3. Roadside Stand.4. Open recreation uses.5. Wildlife, game, and forest preserves.6. Off-street parking areas, providing that no overnight parking is permitted.7. Historic, scientific, and scenic area preservation.Special Uses:1. Buildings associated with the permitted uses except for dwellings.2. Community centers.3. Kennels.4. Dairies.5. Circuses, carnivals, and similar transient amusement enterprises.6. Railroads, streets, bridges, utility transmission lines and pipe lines.7. Country clubs.8. Excavation and removal of sand, gravel, stone, loam, dirt, or other earth products.Minimum Lot Sizes:Maximum Percentage of Lot to be Occupied:Maximum Height of Building:Town of Salem Zoning20,000 square feet & 100 feet wide30%35 feet6
3.28FP- Floodplain Districts:The Floodplain District is designed to protect the health, safety, and welfare of the inhabitantsof the Town from hazards due to periodic but infrequent flooding. This shall include theprotection of persons and property, the preservation of water quality, and the minimizing ofexpenditures for relief insurance and flood control projects.Any proposed development in the Floodplain District shall be reviewed by the TownFloodplain Manager prior to any issuance of a special use permit or a building permit.Special Uses:1. One- and two-family dwellings.2. Nursing, convalescent, and group homes.3. Home occupations.4. Accessory buildings.5. Multiple-family dwellings.6. Tourist accommodations.Minimum Lot Size:Maximum Percentage of Lot to be Occupied:Maximum Height of Building:3 acres & 200 feet wide10%30 feet3.30 Prohibited UsesAny use not listed specifically within the Schedule of Regulations shall be considered a prohibiteduse in all districts under this law. Where permitted or special permit uses are identified by genericwords or descriptions, the Zoning Board of Appeals shall determine whether a specific use shall beconstrued to be part of such generic class. In making such determination, the Zoning Board ofAppeals shall consider to what extent the proposed use is similar to the class of use indicated in theSchedule of Regulations. If a use is specifically listed elsewhere in the Schedule of Regulations, it isexcluded from a generic classification.Town of Salem Zoning7
ARTICLE IV - SUPPLEMENTARY REGULATIONSThe provisions of this Zoning Law shall be subject to such exceptions, additions, or modifications asherein provided by the following supplementary regulations.4.10 ParkingWith the exception of the commercial districts, off- ‐street parking spaces shall be provided in anydistrict in accordance with the specifications in this section whenever any new use is established orexisting use is enlarged. In the commercial districts, the parking requirements may be waivedwhere it can be demonstrated that public on- ‐street parking is available and adequate.UseResidential - One- and Two-Family DwellingsResidential - MultifamilyMixed UseMobile homesTourist accommodationsReligious institution or schoolProfessional offices, business services, homeoccupationsRetail businesses and personal serviceestablishmentsRestaurants and eating establishmentsHospitals and clinicsNursing, convalescent and group homesMotor vehicle repair service facilityIndustrialResearch facilitiesWholesale businessesTruck terminals4.20 Home OccupationsParking Spaces Required2 per dwelling unit2 per dwelling unit1 for every 150 square feet of floor spaceplus 2 per dwelling unit2 per unit1 per guest room1 per 2 seats in principal assembly room1 for every 200 square feet of floor space1 for every 150 square feet of floor space1 for every 2 seats1 for every 300 square feet of floor space1 per 3 beds at design capacity3 per service bay1 per employee, based on the highestexpected average employee occupancy1 per employee, based on the highestexpected average employee occupancy1 for every 1,000 square feet of floor space1 for every 3,000 square feet of floor spaceAny home occupation such as barber shops, beauty shops, dressmaking, teaching, or theprofessional office of a physician, dentist, lawyer, engineer, architect, or accountant shall bepermitted as an accessory use to a dwelling in the residential districts if it complies with therequirements of this section:4.21-The home occupation shall be located within the principal or accessory structures and itshall be carried on by a member of the family residing in the dwelling unit only. Twoemployees who are not members of the family are permitted.Town of Salem Zoning8
4.22-Exterior displays or signs exceeding 3 square feet of sign area, exterior storage ofmaterials, and variation from the residential character of the principal structure shall not bepermitted.4.23-Off-street parking shall be provided in accord with the provisions listed in this zoninglaw.4.24-The home occupation shall not exceed 30% percent of the principal or accessorystructure area.4.30 YardsAll uses permitted by this Zoning Law shall be designed and constructed so that adequate yards areprovided. In no case shall the front, rear, and side yards be less than 15 feet in width and in no caseshall any structure be placed on a lot in a position that is closer to the center line of the abuttingstreet than structures located on adjacent lots.4.31-Greater minimum yard dimensions are required in certain districts as follows:Zoning DistrictARLFWFPFront Yard50507550Minimum Yard Dimensions (in feet)Side Yard50503020Rear Yard151550504.32-Every part of a required yard must be uncovered by structures and unobstructed exceptfor accessory buildings in a rear or side yard, and except for the ordinary projection of, sills,belt courses, cornices, and ornamental features projecting less than two feet.4.33-Yards, as required herein, shall not be used for the storage of merchandise, equipment,building materials, junk, vehicles, vehicle parts or any other material or for signs except asspecial provision made therefore.4.40 HeightNo building or structure shall have a greater number of stories, nor have an aggregate height of agreater number of feet, than is permitted in the zoning district in which the building or structure islocated, except as noted elsewhere in this Zoning Law.Cell towers, chimneys, cooling towers, elevators, bulkheads, fire towers, gas tanks, grain elevators,steeples, barns or silos, water towers, ornamental towers, or necessary mechanical appurtenancesmay be erected but shall not exceed 100 feet in height. No towers shall be used as a place ofhabitation or for tenant purposes. No sign, nameplate, display, or advertising device of any kindwhatsoever shall be inscribed upon or attached to any chimney, tower, tank, or other structurewhich extends above the height limitations listed in this Zoning Law.Town of Salem Zoning9
4.50 Accessory Uses4.51-All non-farm accessory structures shall comply in all respects with the yardrequirements of this law applicable to the principal building.4.52-An accessory non-farm structure which is not attached to a principal structure may notexceed twenty (20) feet in height.4.60 Special Provisions Which Apply to the Floodway DistrictsNo structure (temporary or permanent), fill for any purpose, deposit, obstruction, storage ofmaterials or equipment, or other uses shall be permitted which, acting alone or in combination withexisting or future uses, will unduly affect the efficiency or the capacity of the floodway or undulyincrease flood heights, cause increased velocities, or obstruct or otherwise catch or collect debriswhich will obstruct flow under flood conditions.Structures shall not be used for human habitation, shall have a low flood damage potential, shall beconstructed and placed on the building site so as to offer the minimum obstruction to the flow offlood waters (i.e., longitudinal axis parallel to the direction of flood flow, and placementapproximately on the same flood flow lines as those of adjoining structures), and shall be firmlyanchored to prevent flotation which may result in damage to other structures, restriction of bridgeopenings, and other narrowing of the stream or river. Service facilities such as electrical andheating equipment shall be constructed at or above the flood protection elevation for the particulararea or shall be flood‐proofed.The Planning Board shall require that the applicant submit a plan certified by a registeredprofessional engineer that the flood‐proofing measures are consistent with the flood protectionelevation and associated flood factors for the particular area. Flood‐proofing measures may berequired for all buildings and structures, other than those which have low flood damage potential.Such measures may include the following where appropriate:a)b)c)d)e)f)g)h)i)j)k)Anchorage to resist flotation and lateral movement.Reinforcement of walls to resist water pressures.Installment of watertight doors, bulkheads, and shutters.Use of paints, membranes, or mortar to reduce seepage of water through walls.Addition of mass or weight to resist flotation.Installation of pumps to lower water levels in structures.Construction of water supply and waste treatment system so as to prevent the entrance offlood waters.Pumping facilities to relieve hydrostatic water pressure on external walls and basementfloors.Elimination of gravity flow drains.Construction to resist rupture or collapse caused by water pressure or floating debris.Elevation of structures to or above the necessary flood protection elevation.Town of Salem Zoning10
4.70 Special Provisions Which Apply to the Floodplain DistrictsNo use permitted within the Town by any provision of this Zoning Law shall be permitted within aFloodplain District without a special use permit, issued pursuant to the provisions of Article V ofthis Zoning Law.Any use permitted within the Town by this Zoning Law, shall, if located within a Floodplain District,meet the following requirements in addition to those otherwise applicable to it under this ZoningLaw:4.71-New or replacement water supply systems shall be so designed as to minimize oreliminate infiltration of flood waters into the systems and discharge from the systems intoflood waters.4.72-On‐site waste disposal systems shall be located so as to avoid impairment orcontamination from the systems during flooding.4.73-Residential structures shall have the lowest habitable floor elevated to at least one footabove the 100-year flood.4.74-In addition to the above, any such use shall meet the following requirements:a)b)c)Such use shall include flood-proofing measures consistent with the flood protectionelevation and associated flood factors for the particular area in which constructionis to take place; orAny structure built on pilings shall be constructed with the lowest floor elevated toat least one foot above the 100-year level; orAny structure built on solid fill shall be constructed at an elevation of the 100-yearflood level with the lowest floor elevated to at least one foot above the 100-yearlevel.4.80 Motor vehicle Repair Service Facilitiesa)The following minimum distance requirements shall be adhered to: 12 feet frompump island to any lot line; 20 feet from building to each side lot line; at least l,000feet shall be maintained between motor vehicle repair service facilities (thisdistance shall be measured along or across the street frontage unless intersected bya street, distance to be measured from lot lines); at least 500 feet shall bemaintained in any direction from place of public assembly (including schools,religious institutions, parks, theater, etc.); access drives from the street frontageshall not be less than 20 feet from any property corner, and not wider than 50 feet;no access drive shall be closer than 10 feet to any lot line; at least 300 feet shall bemaintained to a residential district where the residential district fronts on the samestreet as the motor vehicle repair service facility, or faces the motor vehicle repairservice facility, and in any other case, such distance shall not be less than 200 feetfrom the nearest lot line of the motor vehicle repair service facility.Town of Salem Zoning11
b)c)A suitable fence or screen planting six (6) feet in height shall be provided wheremotor vehicle service stations abut a residential street.Driveways and service areas shall be surfaced with a non-dust-producing surface.Lights shall be directed onto the lot of the motor vehicle service station in such amanner as to prevent any beam of light or unnecessary glare from shining ontoother property or the highways.4.90 Multiple-Family DwellingsLot area shall contain 7,000 square feet per dwelling unit. Each side yard shall be 30 feet orequal to the height of the buildings up to 60 feet, whichever is greater. Approval of watersupply and sewage disposal by the New York State Department of Health shall bemandatory.4.100 Mobile Homes and Mobile Home ParksAll mobile homes and mobile home parks shall comply with the Town of Salem Regulationof Mobile Homes, Travel Trailers, Mobile Home Parks and Travel Trailer Parks. A statementcertifying such compliance shall be filed as part of the Application for a Building Permit.4.110 Tourist Accommodationsa)b)c)Minimum floor area for each unit of a tourist accommodation shall not be less than200 square feet.Minimum land area per each unit shall not be less than 2,000 square feet.Approval of water supply and sewage disposal by the New York State Department ofHealth shall be mandatory.4.120 Apartments within Commercial (C) Districta)b)Apartments shall be accesso
Town of Salem Zoning 2 ARTICLE II - ESTABLISHMENT OF DISTRICTS 2.10 Names of Zoning Districts In order to fulfill the purpose of this Zoning Law, the Town of Salem is hereby divided into the following types of districts: A Agricultural . RH High-Density Residential . RM Medium-Density Residential . RL Low-Density Residential . C Commercial


