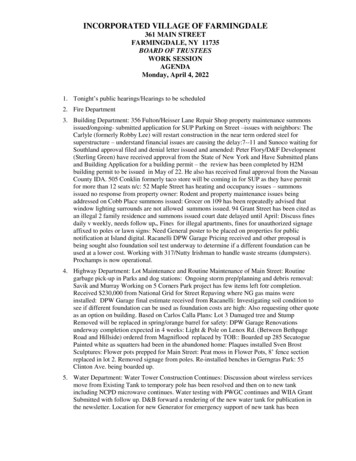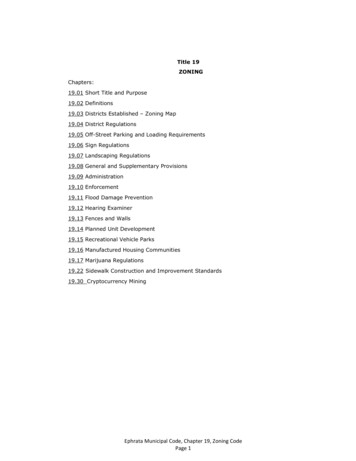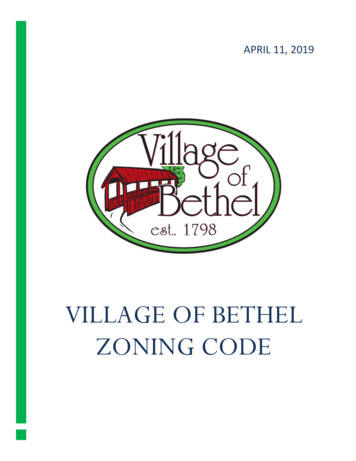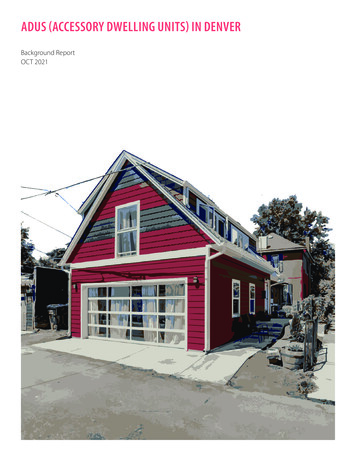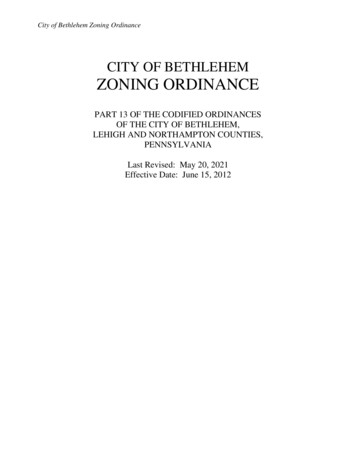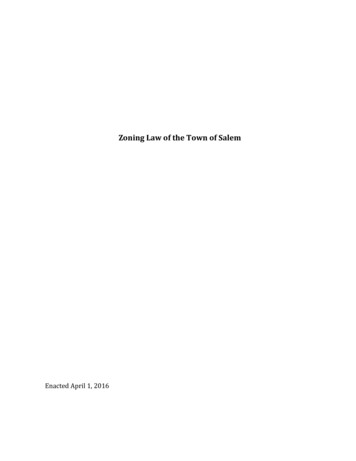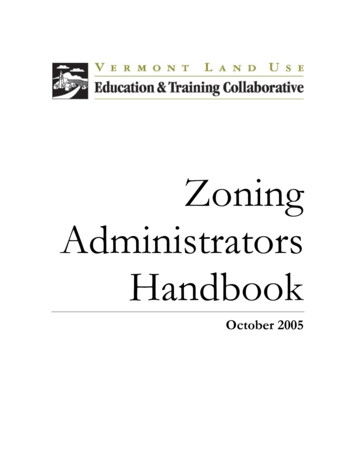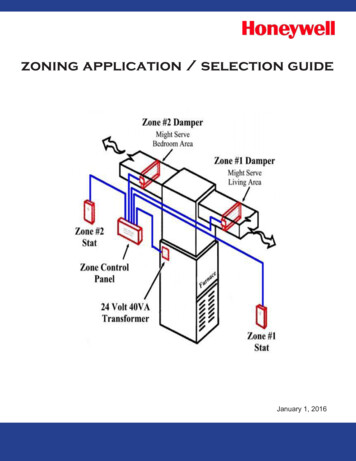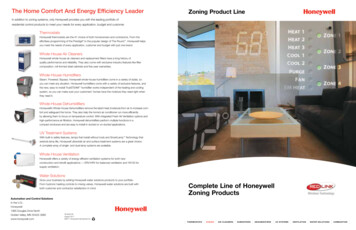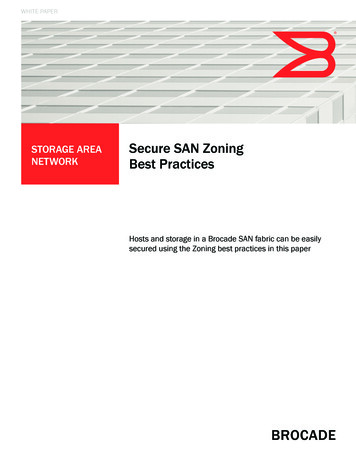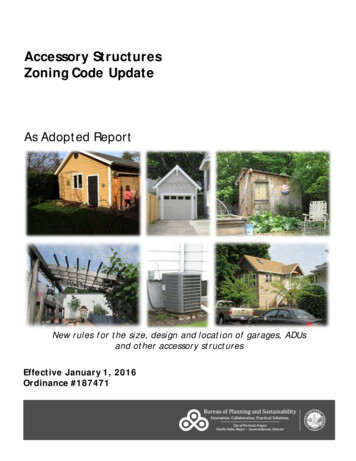
Transcription
Accessory StructuresZoning Code UpdateAs Adopted ReportNew rules for the size, design and location of garages, ADUsand other accessory structuresEffective January 1, 2016Ordinance #187471
Accessory Structures Zoning Code UpdateAdditional copies of this report are available on the documents pageof the Bureau of Planning & Sustainability’s website atwww.portlandoregon.gov/bps/34247The Bureau of Planning and Sustainability is committedto providing equal access to information. If you needspecial accommodation, please call503-823-7700,the City's TTY at 503-823-6868, or theOregon Relay Service at 1-800-735-2900.
AcknowledgementsPortland City CouncilCharlie Hales, MayorNick Fish, CommissionerAmanda Fritz, CommissionerSteve Novick, CommissionerDan Saltzman, CommissionerPortland Planning and Sustainability CommissionAndré Baugh (Chair)Katherine Schultz (Vice Chair)Howard Shapiro (Vice Chair)Jeff BacharachMike HouckGary OxmanMichelle RuddChris SmithTeresa St. MartinMargaret TallmadgeBureau of Planning and SustainabilityCharlie Hales, Mayor, Commissioner-in-chargeSusan Anderson, DirectorProject StaffSandra Wood, Supervising PlannerPhil Nameny, City Planner, Project ManagerJulia Gisler, City PlannerProject Focus GroupPhil DamianoKatie HaraguchiTyler KingLaura MiglioriKol PetersonWalt QuadeSchuyler SmithStephen SmitMitchell SnyderEli SpevakDave SpitzerSteve ThomsonGarlyn WoodsongOther ContributorsFocus GroupTechnical AdvisorsKristin Cooper (BDS)Karl Harn (BDS)Chris Pagnotta (BDS)Michelle Seward (BDS)Matt Wickstrom (BDS)Shawn Wood (BPS)Other ReviewersDavid Kuhnhausen (BDS)Kari Schimel (Fire)
Table of ContentsI.Introduction. 3Project Summary roposed Changes by Structure Type----------------------------Regulatory/Land Use Background -------------------------------Public and Stakeholder Involvement -----------------------------II.3578Amendments to the Zoning Code . Dwelling Zones --------------------------- 12Multi-Dwelling Zones---------------------------- 42Commercial Zones------------------------------- 64Employment and Industrial Zones-------------- 70Accessory Dwelling Units------------------------ 78Definitions --------------------------------------- 86Measurements ----------------------------------- 88Appendices: . 91App. A – Reg History of Accessory Structures and ADUs . 92App. B – Ordinance 187471. 98January 2016Accessory Structures Zoning Code UpdateAdopted ReportPage 1
Introduction / BackgroundPage 2Accessory Structures Zoning Code UpdateAdopted ReportJanuary 2016
Introduction / BackgroundI. IntroductionProject SummaryThe Accessory Structures Zoning Code Update revises the Portland’s Zoning Coderegulations for accessory structures with a focus on detached accessory structuresassociated with residential development. In the Zoning Code, detached accessorystructures are divided into four types: detached covered accessory structures (e.g.garages, ADUs, greenhouses); detached vertical uncovered structures (e.g. flag poles,trellises, play structures); detached uncovered horizontal structures (e.g. decks, hot tubs,stairways); and mechanical equipment (e.g. heat pumps, radon filters).The main purpose of existing regulations is to prevent accessory structures from becomingthe predominate element on the site. Other purposes include providing access aroundstructures, helping maintain privacy to abutting properties, and ensuring that accessorydwelling units (ADUs) respect the look and scale of single-dwelling development. They dothis by regulating setbacks, height in and out of the setbacks, building size, location,building coverage, and compatibility standards.The code amendments will:1. Continue to support the existing purpose statements of accessory structures andADUs. The amendments support the existing purpose statements of the accessorystructures and ADU regulations, as described above. Although the code changes createmore flexibility in the siting of accessory structures, they also include standards toensure accessory structures do not become the predominant element on site, help tomaintain privacy, and limit visual impacts.2. Create standards for accessory structures that emphasize form (setbacks, height,and bulk) over function (how the accessory structure is used). Existing specialregulations for garages and ADUs result in more focus on building use than on buildingform. Rather than focus on the potential use of the accessory structure, theamendments create a more standardized set of regulations related to setbacks, heightand bulk that cover a wider range of accessory structures, regardless of their use.3. Treat ADUs and other covered detached accessory structures similarly. CurrentlyADUs are limited to a height of 18 feet, while other covered detached accessorystructures are allowed to be the maximum base zone height (30 – 35 feet). ADUs arealso required to meet compatibility standards, while other detached accessorystructures—including those that can be much taller—have no compatibility standards.The amended code creates a uniform height standard of 20 feet and design standardsfor taller covered accessory structures.4. Reformat regulations to improve clarity. The amendments distinguish betweendetached structures, and those that are attached or project out from a building. Thishelps eliminate the confusion that occurs, especially for horizontal structures such asramps and stairways that connect to the building. They also amend the Commercial,Employment and Industrial zones to clarify the regulations that apply to accessorystructures for both residential and non-residential development.January 2016Accessory Structures Zoning Code UpdateAdopted ReportPage 3
Introduction / BackgroundThe figures below provide a visual representation of the new standards for detachedcovered accessory structures.Figure 1: Allowed in the Side/Rear Setbacks. This figure indicates the form and bulk of a detachedaccessory structure that can be in the setback. Under the current code, only a garage could be placedin this location. Under the amended code, the structure can be used for a variety of uses, including asa workshop, storage, living space/ADU or a home office, provided the walls are no more than 10’high.Figure 2: Outside of the Setbacks. This figure shows the form and bulk of all detached coveredaccessory structures under the new standards which establish a maximum height of 20-ft. Under theamended code, structures greater than 15-feet tall will also need to meet additional compatibilitystandards. Under the current code, ADUs are limited to 18 ft. high and all other accessory structurecan be up to 30 or 35 feet high, depending on the single-dwelling zone.Page 4Accessory Structures Zoning Code UpdateAdopted ReportJanuary 2016
Introduction / BackgroundAmended Changes by Structure TypeIt should be noted that the following changes are generally specific to structures that areaccessory to single-dwelling development. Accessory structures built in conjunction withmore intense, or higher density development will need to meet existing setback and otherstandards. See the individual code sections for more detail.1. Detached Covered Accessory StructuresDetached covered accessory structures include garages,carports, accessory dwelling units (ADUs), artist studios,storage buildings, and greenhouses. They also include anyvertical or horizontal accessory structure that is covered(i.e. a patio with a roof, a covered deck)Regulations Currently, only garages that meet certain size andlocation requirements are allowed in the side and rear setbacks. The change allowsany small (24 feet x 24 feet or less) single story (maximum 15 ft. high) detachedcovered structure in the side and rear setback. Currently, the height of accessory structures are regulated the same as theprimary structure (single dwelling height maximums between 30 ft. – 35 ft.); ADUsare limited to a height of 18 ft. The change sets a maximum height for alldetached covered accessory structures at 20 ft. Currently, ADUs must meet compatibility standardswhile other accessory structures do not. The codechange requires ALL detached covered accessorystructures over 15 ft. tall to meet a revised version ofthe ADU compatibility standards that provides moreflexibility. The amendments keep current standards that requirea detached accessory structure to be smaller than theprimary structure and limit the building coverage ofall covered detached accessory structures on a site to 15 percent.Additional Regulations for Detached Accessory Dwelling Units (ADUs) The change allows detached ADUs to be closer to the street. Currently theregulation requires the ADU to be either at least 60 ft. from the front lot line or 6ft. behind the house. The amendment reduces this standard to 40 ft. from thefront lot line or behind the rear of the house. The amendments do not change the requirement that an ADU be limited to 75percent of the living area of the house or 800 sq. ft., whichever is less.January 2016Accessory Structures Zoning Code UpdateAdopted ReportPage 5
Introduction / Background2. Detached Uncovered Vertical StructuresVertical structures include such outdoor elements as flag poles, trellises, arbors, playstructures, antennas, satellite receiving dishes, and lamp posts.Regulations Currently, most vertical structures must meet heightand setback standards of the base zone; small structures(3 ft. x 3 ft. and up to 8 ft. high) are allowed in allsetbacks. The change allows larger vertical structures inthe side and rear setback if they meet similarrequirements as those for covered detached structures.This allows common vertical structures such as trellisesand arbors in side and rear setbacks if they are screenedto maintain privacy and reduce impacts. The amendments do not change the front setbackregulations for flagpoles or a single entry arborstructure.3. Detached Uncovered Horizontal StructuresHorizontal structures include such elements as decks, ADA ramps, stairways, entrybridges, pools, tennis courts and hot tubs.Regulations The amendment differentiates between horizontal structuresthat are attached to a building (i.e. a deck attached to ahouse) and those detached from the house. The amendments keep the current regulations that allowhorizontal structures 30 inches or less in all setbacks (withexceptions for sloping lots and access to the main entrance)and allows horizontal structures over 30 inches to extend upto 20 percent into setbacks, but they must be at least 3 ft.from the lot line.Page 6Accessory Structures Zoning Code UpdateAdopted ReportJanuary 2016
Introduction / Background4. Mechanical EquipmentMechanical equipment includes heating and air conditioningsystems, radon filters and other equipment used inconjunction with the building. They can either be attachedto the building or placed on the ground next to the building.Regulations Currently, detached mechanical equipment is not allowed in the setback. Thechange allows them in side and rear setbacks if they are no more than 5 ft. tall andare screened from neighboring property. City noise regulations continue to apply. Currently, wall mounted mechanical equipment is not allowed in the setback. Thechange regulates this equipment the same as other building extensions and allowsthem to project 20 percent into the side and rear setback.Regulatory/Land Use BackgroundAs part of this project, staff reviewed the historical background of the following items toaid in issue identification, discussion and ultimately in developing code amendments. Theitems included: Zoning code regulations for accessory structures and ADUs (1991-present) Building permit history for accessory structures and ADUs (2009-2014) Land use reviews to adjust zoning standards for accessory structures (2009-2014)Zoning Code Regulations. Since 1991, the zoning code regulations for garages and ADUshave seen the largest number of changes, while regulations for other accessory structureshave remained relatively stable. The past amendments for garages have created moreflexibility in the siting and size of detached garages, while also imposing some designstandards. While ADUs have been allowed on a site since 1991, the regulations onplacement have had more significant changes, moving from only allowing ADUs in limitedsituations as an internal conversion in a house to currently allowing them in all residentialzones in conjunction with a house or attached house, or as a separate structure. Despitethe loosening of these regulations, the growth of ADUs remained relatively flat until thewaiver of system development charges (SDCs) in 2010 spurred the current growth.Building permits. Overall, permits related to accessory structures increased significantlybetween 2009-2014, with the majority of permits being for the construction anddemolition of garages. However, ADUs showed the highest percentage increase of buildingpermits during that time, illustrating the effect of the SDC waiver, although overall theymade up approximately 12% of accessory structure building permits.Land use review cases. Adjustments to setbacks were the most common land use reviewprocessed for accessory structures between 2009 and 2014. ADUs, while making up asmaller percentage (12%) of accessory structure permits, were responsible for 29% of theAdjustments related to accessory structures. In addition to setbacks, common ADUAdjustments were for height, size and for the design standards. This information helpedinform staff’s proposal. (See Appendix for more information on regulatory/land usebackground.)January 2016Accessory Structures Zoning Code UpdateAdopted ReportPage 7
Introduction / BackgroundPublic and Stakeholder InvolvementWho will be affected by these proposals?This project amends the zoning code for accessory structures in all zones, but themajority of the changes will affect single-dwelling neighborhoods. Anyone who lives in ahouse could be affected by these changes if they build an accessory structure or theirneighbor builds an accessory structure. Architects and builders specializing in accessorystructures will also be directly affected. And, to a lesser degree, the project outcomemay be relevant to stakeholders interested in broader issues such as housing choice andneighborhood character.What have we heard leading up to this proposal? Complexity of Regulations Based on Structure Type. Current regulations foraccessory structures have been amended over the years, resulting in complexregulations that treat similar structures differently. It can depend on the use ofthe interior of the structure, whether it is attached or detached and where it islocated on the site. This variety creates one set of standards for structures thatare used to store vehicles, another set of standards if the structure is used forother forms of storage, a third set of standards if the structure is used as anaccessory dwelling unit, and a fourth set of standards if the structure providesdecorative or aesthetic focus for the yard. These various standards createconfusion amongst property owners, contractors and neighbors. Multi-Purpose Buildings/Re-Purposing Garages. Many residents are interested inusing accessory structures for multiple purposes, including parking, storage, anarea for hobbies or a workshop, an extension of outdoor living space, an exerciseroom, additional living areas or a separate accessory dwelling unit. Because theregulations are based on type/use of building, difficulties arise when re-purposinga garage, or building a structure with multiple purposes. Especially problematic isthe current standard that allows garages located on the back of the site to be inthe side and rear setbacks. This setback exemption creates regulatory issues whengarages are altered or expanded to incorporate other activities. Special Accessory Dwelling Units Regulations. Accessory dwelling units (ADUs)are secondary residential units built on a lot with a house or attached house. Inaddition to the general standards for accessory structures, ADUs have additionalregulations. These regulations require that the ADU has design elements (e.g. roofpitch, windows, trim, siding) that are compatible with the existing house, as wellas limits on size and location to ensure that the ADU is of secondary importance onthe site. Architects, builders, and property owners have been frustrated with thelack of flexibility and clarity of the ADU regulations. There has also been concernthat the special regulations create barriers to developing lower-cost standardizedplans, as well as restricting the use of innovative materials.Page 8Accessory Structures Zoning Code UpdateAdopted ReportJanuary 2016
Introduction / Background More Intensive Use of Accessory Structures May Impact Neighbors. Portlandersare building and using accessory structures in new and innovative ways. Working athome has resulted in more home offices; producing food at home necessitates theconstruction of greenhouses, chicken coops, and animal shelters; and the increasedpopularity of accessory dwelling units (ADUs) has created new backyard livingspaces and/or income producing rental units. The potential for additional noiseand impacts on privacy and solar access has been a concern for some neighborhoodmembers.Opportunities for InvolvementFocus Group (February-April 2015)While researching and developing the initial concepts of these code amendments, staffworked with a focus group to review and discuss the issues. The focus group was made upof a collection of neighborhood representatives, small building developers, and technicalstaff from the development-review bureaus (members are listed at the front of thedocument). The focus group met six times between January and April of 2015. The groupdiscussed regulatory and neighborhood issues related to covered accessory structures andgarages, ADUs, outdoor structures such as trellis’ arbors and decks, and mechanicalequipment such as heating and air conditioning systems. Their experience and inputhelped staff to create a set of amendments for public review.Discussion Draft Public Review (June/July 2015)The Accessory Structures Zoning Code Update Discussion Draft was released to the publicon June 9, 2015. During the 7 week public review period, staff presented the project tothe land use/transportation subcommittees of the District Neighborhood Coalition offices,and the Citywide Land Use Group. Staff also presented the proposal to building groupsincluding the Oregon Remodelers Association, the Development Review AdvisoryCommittee (DRAC) and a class on accessory dwellings units. On July 9th, staff held aProject Open House which was attended by approximately 20 members of the public.What we heard during the Discussion Draft public reviewInformation gathered during the public outreach period was considered by staff increating the Proposed Draft. Overall, the comments received supported the proposalsespecially the ones that added flexibility to ADU construction. Suggestions made to clarifythe language were incorporated into the draft. Discussions included potential impactsfrom certain structures or equipment in the setback, some of which are addressed bycurrent noise limits and new screening requirements.Comments that addressed larger issues of residential development such as adding morethan one ADU on a single-dwelling zoned site and alternative housing types were outsideof the scope of this project and more applicable to the Residential Infill Project that iscurrently underway. In those cases, staff forwarded these comments to be considered forthat project: www.portlandoregon.gov/bps/infill.January 2016Accessory Structures Zoning Code UpdateAdopted ReportPage 9
Introduction / BackgroundPlanning and Sustainability Commission Hearing (September 22, 2015)The Planning and Sustainability Commission (PSC) held a public hearing on September 22thon the staff proposal. The public notice for the hearing was posted on the project websiteand was sent to members of the public who expressed interest in the project during theoutreach period as well as to all those interested in legislative projects. The notice wasmailed to over 600 individuals. At the hearing, four people provided testimony about theproject. There was general support for the project, although some testifiers requestedthat additional flexibility be added to the code to address specific situations they hadencountered. After the hearing, the PSC discussed the staff proposal and the testimony.The PSC determined that the proposal struck the right balance between code clarity andflexibility. The PSC voted unanimously to recommend that the City Council adopt theamendments as they were presented by staff.City Council Hearing & Decision (November / December 2015)On November 12, the Portland City Council held a public hearing on the Planning andSustainability Commission’s recommendations and took testimony before closing the initialhearing. One of the Commissioners expressed concern that the change would allow someADUs to be built within side and rear setbacks. At the second reading on November 19, theCommissioner proposed an amendment to the code which would not expand the setbackexception to ADUs. The hearing was reopened to allow people to provide additionaltestimony on the proposed amendment. The testimony illustrated a wide range of opinionsbut was generally not in favor of amending the Planning and Sustainability Commission’s(PSC) recommendation.On December 2, the package was brought back in front of the City Council for a secondreading and vote. The Council voted 4-1 to approve the package without any amendmentsto the PSC’s recommendation. Ordinance #187471 approved the code changes. The newregulations took effect January 1, 2015, 30 days after the vote.Page 10Accessory Structures Zoning Code UpdateAdopted ReportJanuary 2016
ZONING CODE LANGUAGEII. Amendments to the Zoning CodeHow to read this sectionThe Amendments are arranged in the order they appear in the Zoning Code. As anexample, the amendments for the base zones (33.100s) appear prior to the amendmentsfor accessory dwelling units (33.205). The majority of the amendments are concentratedin the residential base zones, Chapter 33.110, Single-Dwelling Zones and Chapter 33.120,Multi-Dwelling Zones. Amendments in other base zones have been made when they relateto single dwelling development. Amendments to Chapter 33.205, Accessory Dwelling Unitsare made to both simplify the code and because many of the special developmentstandards will apply in the base zones. See the table below for the zones affected.The amended code language is located on the odd-numbered pages. The facing (evennumbered) pages contain the commentary for the code amendments. The commentaryincludes descriptions of the issue and the legislative intent of the solution.Commentary is in Comic Sans SerifCode appears on the right page in Calibri or Bookman font depending on current chapter usage.Added language is underlinedDeleted language is strikethroughLocation of Change by Zoning Code Chapter33.110 Single-Dwelling ZonesPage1233.120 Multi-Dwelling Zones4233.130 Commercial Zones6433.140 Employment and Industrial Zones7033.205 Accessory Dwelling Units7833.910 Definitions8633.930 Measurements88January 2016Accessory Structures Zoning Code UpdateAdopted ReportPage 11
COMMENTARYChapter 33.110 Single-Dwelling ZonesBackgroundCurrent regulations for accessory structures have been amended over the years, resulting incomplex regulations that treat similar structures differently depending on the use of theinterior of the structure, whether it is attached or detached, and where it is located on thesite. The amendments: Create a single set of setback and height standards that apply to all detached coveredaccessory structures both within and outside of setbacks. These standards apply todetached accessory structures including garages, artist studios and workshops, storagebuildings, and accessory dwelling units.Create a similar set of standards to apply to vertical structures, which may share someof the features and impacts as covered accessory structures, but don’t have a solidroof. Vertical structures include arbors, trellises, uncovered gazebos, statues, etc.Create a consistent set of standards across the zones that distinguish betweendetached structures and structures that are attached to, or project from, a building.This will help eliminate the confusion that occurs when reviewing horizontal structuressuch as ramps and stairways that connect to the building.Expand the mechanical equipment regulations to allow stand-alone equipment to beplaced in the side and rear setbacks if the equipment is screened from the neighboringproperty through landscaping or solid fencing. In all cases, the city’s noise standards(Title 18) must be met. The amendment also allows attached mechanical equipment toproject from the building similar to other building extensions.33.110.213 Additional Development Standards for Lots and Lots of Record Created beforeJuly 26, 1979C.Standards.1.Maximum Height. The amendment clarifies that the height standard applies to theconstruction of the primary structure (e.g. a house) on a lot. Additional standardshave been created to regulate the height of detached accessory structures(33.110.250). Maximum height for a detached accessory structure will be 20-feet.33.110.215 HeightB.Page 12Maximum Height1.Generally. This amendment adds a clarifying sentence so that readers know thatadditional height regulations for detached accessory structures are found inSection 33.110.250.2.Exceptions. Similar to the amendment under 33.110.213, this amendment clarifiesthat the height calculation applies to the primary house, while detached accessorystructures are subject to the new height standards within 33.110.250.Accessory Structures Zoning Code UpdateAdopted ReportJanuary 2016
ZONING CODE LANGUAGE33.110 Single-Dwelling Zones11033.110.213 Additional Development Standards for Lots and Lots of Record Created Before July26, 1979A-B. [No change.]C.Standards. Modifications to the standards of this subsection may be requested throughDesign Review. Adjustments are prohibited. The standards are:1.Maximum height. The maximum height allowed for all primary structures is 1.5 timesthe width of the structure, up to the maximum height limit listed in Table 110-3;2-10. [No change.]33.110.215 HeightA.Purpose. The height standards serve several purposes: They promote a reasonable building scale and relationship of one residence toanother; They promote options for privacy for neighboring properties; and They reflect the general building scale and placement of houses in thecity's neighborhoods.B.Maximum height.1.Generally. The maximum height allowed for all structures is stated in Table 110-3. Themaximum height standard for institutional uses is stated in 33.110.245, InstitutionalDevelopment Standards. The maximum height standards for detached accessorystructures are stated in 33.110.250, Detached Accessory Structures.2.Exceptions.a.R10-R5 zones. The maximum height for all primary structures on new narrow lotsin the R10 to R5 zones is 1.2 times the width of the structure, up to the maximumheight limit listed in Table 110-3; andb.R2.5 zone. The maximum height for all primary structures on new narrow lots inthe R2.5 zone is 1.5 times the width of the new structure, up to the maximumheight limit listed in Table 110-3.For the purposes of this Paragraph, width is the length of the street-facing façadeof the dwelling unit. See Figure 110-1. Modifications are allowed throughPlanned Development Review, see Chapter 33.638, Planned Development.Adjustments to this paragraph are prohibited.January 2016Accessory Structures Zoning Code UpdateAdopted ReportPage 13
COMMENTARY33.110.215 HeightC. Exceptions to the maximum height1. This amendment clarifies that exception C.1 applies only to projections attachedto a primary building. The height regulations stated in 33.110.250 would apply toa free-standing structure such as a satellite dish in the yard or for a projectionattached to an accessory structure.2. Farm buildings such as barns and silos may be required for an agricultural use,but aren’t a necessary part of a household living use. If a larger accessorystructure is built in conjunction with a house, the standards for accessorystructures should apply. This amendment clarifies that the exemption from theheight limit only applies when the building is built in conjunction with anagricultural use. Agricultural uses are allowed in some single dwelling zones.Page 14Accessory Structures Zoning Code UpdateAdopted ReportJanuary 2016
ZONING CODE LANGUAGEFigure 110-1[No change]C.D.Exceptions to the maximum height.1.Chimneys, flag poles, satellite receiving dishes and other similar items attached to abuilding with a width, depth, or diameter of 3 feet or less may extend above theheight limit, as long as they do not exceed 5 feet above the top of the highest point ofthe roof. If they are greater than 3 feet in width, depth, or diameter, they are subjectto the height limit.2.Farm buildings associated with an agricultural use, such as silos and barns, are exemptfrom the height limit as long as they are set back from all lot lines, at least one foot forevery foot in height.3.Antennas, utility power poles, and public safety facilities are exempt from the heightlimit.4.Small wind turbines are subject to the standards of Chapter 33.299.5.Roof mounted solar panels are not included in height calculations, and may exceedthe maximum height limit if the following are met;a.For flat roofs or the horizon
The Accessory Structures Zoning Code Update revis es the Portland's Zoning Code regulations for accessory structures with a focus on detached accessory structures associated with residential development . In the Zoning Code, detached accessory structures are divided into four types: detached covered accessory structures (e.g.
