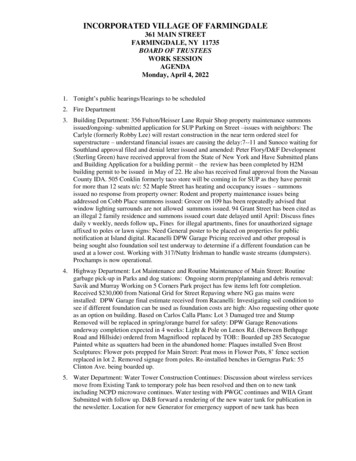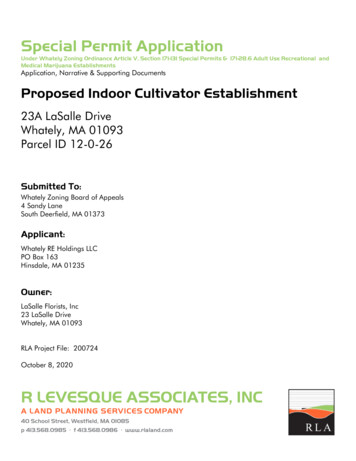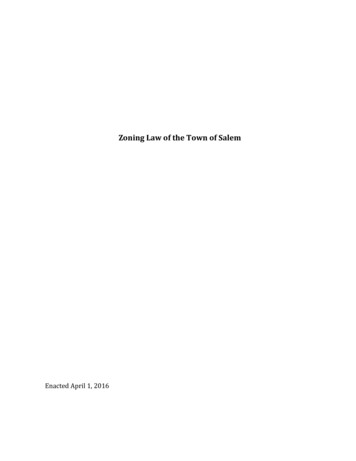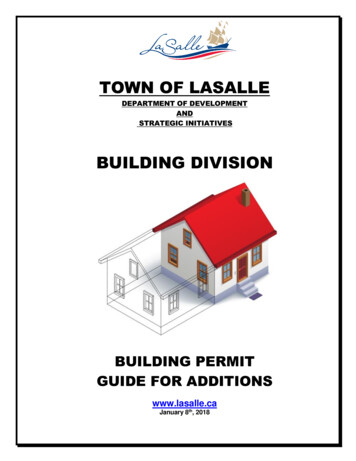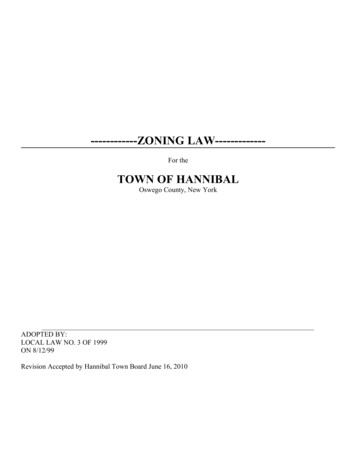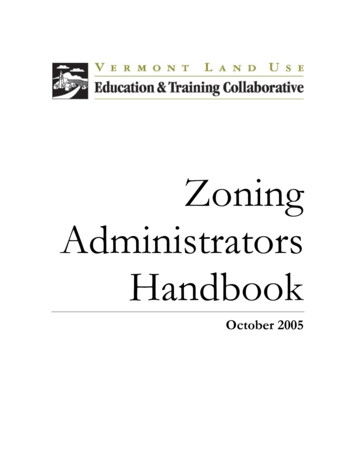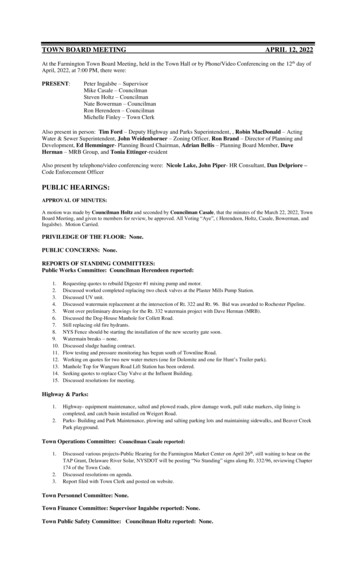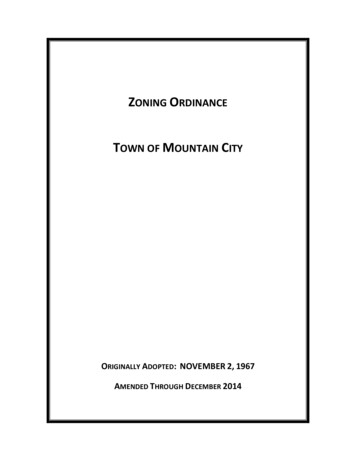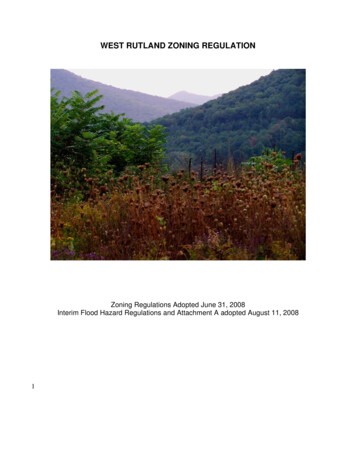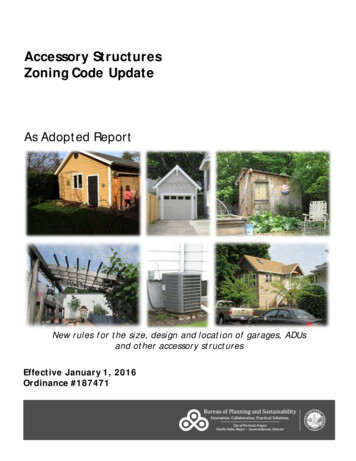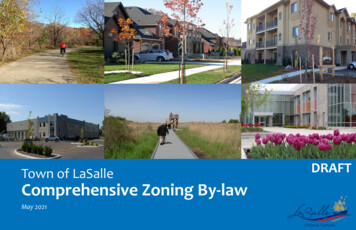
Transcription
SECTION 1 ADMINISTRATIONTown of LaSalleDRAFTComprehensive Zoning By-lawMay 2021LaSalle Comprehensive Zoning By-lawa
THE CORPORATION OF THE TOWNOF LASALLECOMPREHENSIVE ZONING BY-LAWA By-law to regulate the use of land, and the character, location and use ofbuildings and structures in the Town of LaSalle:a)WHEREAS the Council of the Corporation of the Town of LaSalledeems it expedient to implement the Official Plan in effect for theTown of LaSalle;b)WHEREAS authority is granted under Section 34 of the PlanningAct, as amended, to pass this By-law; and,c)NOW THEREFORE the Council of the Corporation of the Town ofLaSalle enacts as follows:LaSalle Comprehensive Zoning By-lawi
Table of ContentsSection 1 .121.131.141.151.161.171.181.191.201.21Title 2Application 2Administration 2Licences and Permits 2Injunction 2Violations and Penalties2Effective Date2Application of Regulations2Incorporation of Zoning Maps2Establishment of Zones2Defined Areas2Interpretation of Zone and Defined AreaBoundaries 3Interpretation of Words/Phrases3Use of Holding Zone (H) Provisions4Repeal of Existing By-laws4Application of Other By-laws4Greater Restrictions of Other Jurisdictions4Buildings to be Moved4Building Permits 4Application for Certificate of Occupancy andBuilding Permit 4Certificates of Occupancy4Section 2 DefinitionsSection 3 General Provisions3.13.23.33.43.53.62513Accessory Uses and Buildings13Construction Uses 14Deeming of Non-Complying Buildings orStructures 15Deeming of Non-Conforming Uses15Easement 15Fences 93.203.213.223.233.243.253.263.27Floodway Limits for Inland Watercourses15Frontage on a Public Road15Height Exemption 16Loading Space Requirements16Lots with less Lot Area and/or Lot Frontage thanRequired 16Lots with more than One Zone16Minimum Distance Separation16Model Homes 16Outside Lighting Facilities16Outdoor Open Storage 16Parking Regulations 17Prohibited Forms of Dwelling Units18Servicing Requirements18Sight Triangles 18Signs 18Source Water Protection 18Special Setbacks - Provincial Highways AndCounty Roads 19Swimming Pools 19Uses Permitted In all Zones19Uses Prohibited in all Zones19Yard Encroachments 19Section 4 Zone Provisions20Residential Districts 204.14.24.34.4Residential One Zone (R1)Residential Two Zone (R2)Residential Three Zone (R3)Residential Four Zone (R4)Neighbourhood Supporting Uses4.54.62222232325Mixed-Use Districts 314.94.104.11Mixed-Use One Zone (MU1)Mixed-Use Two Zone (MU2)Parkway Commercial Zone (PC)333334Employment Districts354.124.13Business Park Zone (BP)Marine-Related Industrial Zone (MR)3636Waterfront Districts 374.144.154.16Marina-Related Commercial Zone (MC)Waterfront District Zone 1 (W1)Waterfront District Zone 2 (W2)393939Recreational Districts 414.174.184.19Vollmer Recreation Zone (VR)42Recreation Zone (RE) 42Golf Course Zone (GC)42Future Urban Development434.20Deferred Urban Zone (DU)44Rural/Agricultural Area454.214.224.23Rural Residential Zone (RR)46Rural Commercial Zone (RC)46Agricultural Zone (A) 47Natural Heritage System 484.244.25Natural Environment Zone (NE)49Floodway Zone (F) 49Schedules50Institutional Zone (I) 26Neighbourhood Commercial Zone (NC)26LaSalle Town Centre 274.74.8Town Centre One Zone (TC1)Town Centre Two Zone (TC2)2929LaSalle Comprehensive Zoning By-law1
SECTION 1 ADMINISTRATION1.1Title1.7Effective Datea)This By-law shall be known as “The Town of LaSalle ComprehensiveZoning By-law”.a)This By-law shall come into effect on the date of adoption by theCouncil of the Town of LaSalle, and in accordance with Section 34of the Planning Act, as amended.1.2Applicationa)For the purpose of this By-law all the lands within the boundariesof the Municipality are hereby divided into various Zones to whichthe provisions and regulations herein shall respectively apply.1.8Application of Regulationsa)1.3AdministrationNo person shall within any Zone or Defined Area, use any land orerect, build, construct, reconstruct, relocate, excavate for, alter,add to, enlarge, extend or use any building or structure, except inconformity with this By-law for the Zone or Defined Area in whichsuch land, building, structure or use is located.a)This By-law shall be administered by the By-law EnforcementOfficer, Director of Planning & Development Services, ChiefBuilding Official and Administrator, or any other person as Councildesignates.1.9Incorporation of Zoning Mapsa)The location and boundaries of the Zones and Defined Areasestablished by this By-law as shown on Schedule A, Maps 1 through42 together with everything shown thereon and all succeedingamendments thereto, are hereby incorporated in and declared toform part of this By-law.1.4Licences and Permitsa)No municipal permit, certificate, or licence shall be issued wherethe said permit is required for a proposed use of land or aproposed erection, alteration, enlargement or use of any buildingor structure that is in violation of any of the provisions of this Bylaw.1.5Injunctiona)In case the whole, or any part of, any building or structureis, or is to be, used, erected, structurally altered, enlarged orextended or the whole or any part of any lot is, or is to be used,in contravention of this By-law, such contravention may berestrained by action at the instance of the Municipality or of anyratepayer pursuant to the provisions of all applicable statutes andregulations in force at the time of the contravention.1.6Violations and Penaltiesa)Any person guilty of an offence and convicted of a breach of any ofthe provisions of this By-law shall be liable to a fine not to exceedthe maximum amount stipulated in Planning Act, as amended,exclusive of costs, for each offence, and every such penalty shallbe recoverable under the Provincial Offences Act.1.10Establishment of Zonesa)For the purpose of this By-law Schedule A, Maps 1 through 42 shallbe referred to as the Zoning Maps for the Town of LaSalle and theZoning Maps shall be divided into the following Zones and suchZones are shown on the Zoning Maps by symbols consisting ofletters and numbers or letters or symbols only as the case may be,as listed below:Zone CategoryResidential Zone OneResidential Zone TwoResidential Zone ThreeResidential Zone FourInstitutional ZoneNeighbourhood Commercial ZoneTown Centre One ZoneTown Centre Two ZoneZone SymbolR1R2R3R4INCTC1TC2Mixed-Use One ZoneMixed-Use Two ZoneParkway Commercial ZoneBusiness Park ZoneMarine-Related Industrial ZoneMarina-Related Commercial ZoneWaterfront District One ZoneWaterfront District Two ZoneVollmer Recreation ZoneRecreation ZoneGolf Course ZoneDeferred Urban ZoneRural Residential ZoneAgriculture ZoneNatural Environment ZoneFloodway ZoneMU1MU2PCBPMRMCW1W2VRREGCDURRANEFb)The symbols listed in subsection a) shall be used to refer to land,buildings, and structures and to the use thereof permitted by thisBy-law in the said Zones, and whenever in this By-law the word“Zone” is used, preceded by any of the said symbols, such Zonesshall mean any area within the Municipality delineated on theZoning Maps and designated thereon by the said symbol.1.11Defined Areasa)Certain areas within any of the various Zones or within partsof more than one Zone may be more specifically regulated andsuch areas shall be known as “Defined Areas”. All Zones maybe subdivided into one or more Defined Areas which shall bedesignated by reference to the symbol of the Zone within whicheach such Defined Area is located together with an additionalsymbol – either letter, number, or both so as to differentiatedifferent defined areas within a Zone from each other and fromother areas within the Zone.LaSalle Comprehensive Zoning By-law2
SECTION 1 ADMINISTRATION1.12Interpretation of Zone and Defined Area Boundariesa)Where any uncertainty exists as to the location of the boundaryof any of the said Zones or defined areas as shown on the ZoningMaps, the following shall apply:i)The boundary of the Zones or Defined Area are the centrelines of the road allowance, alleys or the lot lines and theprojection thereof, unless otherwise shown;ii)Where Zone boundaries or Defined Area boundaries areindicated as approximately following lot lines shown on aregistered plan of subdivision, such lot lines shall be deemedto be the said boundary;iii)vii) Where a Zone or Defined Area boundary is indicated asfollowing the shoreline of the Detroit River, the boundary shallfollow the water’s edge and, in the event that the water’sedge changes, the boundary shall be taken as having movedwith the said water’s edge;Where a dedicated street, or right-of-way shown on the mapis closed, the property formerly in said street, or right-ofway shall be included within the Zone or Defined Area of theadjoining property on either side of the said closed street,or right-of-way, and the Zone boundary or Defined Areaboundary shall be the former centreline of said closed street,or right-of-way;any trustee, tenant, servant, or agent, acting for or with theknowledge or consent of such owner or occupant, for the purposeof making use of the said land, building or structure.c)Meaning of Shall - In this By-law, the word “shall” shall always beconstrued as mandatory.d)Meaning of Building or Structure - A “building” or “structure” asdefined herein shall include any part thereof.e)Number and Gender - In this By-law, unless the contrary intentionappears otherwise, words importing the singular number or themasculine gender only shall include more persons, parties, orthings of the same kind than one, and females as well as males,and the converse.f)Special Use Regulations for Defined Areas - To each Defined Areawithin any Zone there shall apply such special use regulations asmay be established by this By-law with respect to such DefinedArea and, in addition to such special use regulations, all provisionsof this By-law including the general regulations applicable tothe Zone within which the Defined Area is located shall apply tothe Defined Area; provided that, and unless a contrary intentionappears from the special use regulations:viii) Where a Defined Area boundary appears to follow a Zoneboundary it shall be taken as following such Zone boundary;Where Zone boundaries or Defined Area boundaries areindicated as approximately parallel to the street line and thedistance from such street line is not indicated, such Zoneboundaries or Defined Area boundaries shall be construed asbeing parallel to such street line and the distance thereforeshall be determined by the use of the scale shown on theZoning Maps;iv) Where a street, private road, or electrical transmission lineright-of-way, or watercourse included on the map is includedwithin the Zone or Defined Area of the adjoining propertyon either side, and where such street, private road, right-ofway, or watercourse serves as a boundary between two ormore different Zones, Defined Areas or both, a line midwayin such street, private road, right-of-way, or watercourse andextending in the general direction of the long division thereofis considered the boundary between Zones, Defined Areas, orboth, unless specifically indicated otherwise;v)vi) Where a Zone or Defined Area boundary is indicated asfollowing the edge of a watercourse, the boundary shallfollow the top of bank of such watercourse and, in the eventthat the top of bank of such watercourse changes, theboundary shall be taken as having moved with the top ofbank;ix) Wherever it occurs, the corporate limit of the Municipality isthe boundary of the Zone or Defined Area adjacent to it;x)Where any setback is related to a Zone or Defined Areaboundary which has moved under circumstances referred toin subsections vi. and vii., the point of line of reference of suchsetback shall be taken as equally moved; and/or,xi) Where any Zone or Defined Area boundary is left uncertainafter application of the preceding provisions, then theboundary line shall be determined according to the scale onthe Zoning Maps in the office of the Chief Building Official.1.13Interpretation of Words/Phrasesa)Minimum Requirements - In interpreting and applying theprovisions of this By-law, the said provisions are held to be theminimum requirements. Except for those specifically stated asbeing maximum, any numerical figures in this By-law shall be theminimum requirements.b)Meaning of Use - Unless the context otherwise requires, theexpression “use” or “to use” in this By- law shall include anythingdone or permitted to be done by the owner or occupant of anyland, building, or structure, directly or indirectly, by or throughi)If the special use regulations are different from thecorresponding regulations of this By-law, including the generalregulations applicable to the Zone within which the DefinedArea is located, the special use regulations shall supersedeand prevail over such corresponding regulations of this Bylaw;ii)If the special use regulations establish one or more specificallypermitted uses for the Defined Area, such permitted use oruses shall be the only purpose or purposes for which theDefined Areas may be used; and,iii)If the special use regulations specifically permit one or moreuses in addition to those otherwise permitted in the Zonewithin which the Defined Area is located, any and all of theother special use regulations applicable to the Defined Areasshall apply only to the additional permitted use or uses andnot to uses otherwise permitted in the Zone.LaSalle Comprehensive Zoning By-law3
SECTION 1 ADMINISTRATION1.14Use of Holding Zone (H) Provisions1.18Buildings to be Moveda)Where the zoning applying to any lot includes the symbol (H)suffixed to any Zone symbol, the provisions of the Planning Actshall apply to such lands until such time as the By-law is amendedto remove the holding symbol (H). Application of the (H) symbolindicates that development of the lands is premature at thepresent time. However, it does indicate the use to which lands,buildings or structures may be put at such time in the future asthe holding symbol is removed by amendment to this By-law. TheOfficial Plan outlines the criteria to be satisfied in order to removethe holding symbol (H).a)No building, residential or otherwise, shall be moved within thelimits of the Municipality or shall be moved into the Municipalityfrom outside, without a permit from the Chief Building Official.b)The passing of such an amendment only requires that notice begiven of Council’s intention to pass the by-law and the earliest dateon which Council will meet to consider the matter. Upon adoptionthere is no further notice of passing required nor any appeal periodas with regular zoning by-law amendments. Only the applicant hasthe right to refer the matter to the Local Planning Appeal Tribunalif Council refuses to pass the by-law.1.15Repeal of Existing By-lawsa)From the coming into force of this by-law, all previous by-lawspassed under Section 34 of the Planning Act, as amended, or apredecessor thereof, shall be deemed to have been repealedexcept to the extent that any of the said by-laws prohibit theuse of any land, building or structure for a purpose that is alsoprohibited by this By-law.1.16Application of Other By-lawsa)Nothing in this By-law shall serve to relieve any person from theobligation to comply with the requirements of the Ontario BuildingCode or any other By-law of the Municipality in force from time totime or the obligation to obtain any licence, permit, authority orapproval required under any by-law of the Municipality.1.17Greater Restrictions of Other Jurisdictionsa)Nothing in this By-law shall reduce the severity of restrictionslawfully imposed by a governmental authority having jurisdictionto make such restriction.1.19Building Permitsa)In addition to fulfilling the requirements of any by-law enactedpursuant to Section 34 of the Planning Act, as amended, no personshall commence to use any lands or erect, occupy, alter, enlargeor use any buildings or structures until he has applied for andreceived from the Chief Building Official, a building permit as hereinprovided.1.20 Application for Certificate of Occupancy andBuilding Permita)each building aforesaid and giving all information necessary todetermine whether or not such building and the proposed usethereof conforms with the requirements of this By-law; and,vii) The lack of a survey or a mistake does not relieve any personfrom liability for not complying with the requirements of thisBy-law, i.e., responsibility is not upon the Municipality, whoserights are preserved even in the case of a mistake of its ownOfficial.1.21Certificates of Occupancya)No building or structure which has been erected or altered is tobe used or changed in use, in whole or in part, until a Certificateof Occupancy has been issued by the Chief Building Official statingthat the proposed use and occupancy of such land, building, orstructure, complies with the provisions of this By-law.A Certificate of Occupancy shall be applied for simultaneouslywith every application for a building permit. Unless deemedunnecessary by the Chief Building Official, such application shallbe accompanied by a plan in duplicate, drawn to scale, in metric,and based on a survey by an Ontario Land Surveyor showing andcontaining:i)The true shape and dimensions of the lot to be built upon orotherwise developed;ii)The proposed location, grade, height and dimensions of anybuildings, structures, use or work proposed for the lot;iii)The proposed locations and dimensions of any yards,setbacks, landscaping, off-street parking spaces or off-streetloading facilities required by this By-law;iv) The location on the lot of every building thereon;v)A detailed drawing of each building and structure indicatingthe type of material to be used;vi) A statement, signed by the owner or his agent duly authorizedthereunto in writing, disclosing the exact use proposed forLaSalle Comprehensive Zoning By-law4
SECTION 2 DEFINITIONS2.12.22.32.42.52.6“Accessory Building”means a building or structure that is incidental, subordinate andexclusively devoted to a main building or structure and located onthe same lot.“Accessory/Ancillary”means a use that is incidental, subordinate and exclusively devotedto a main use, building or structure and located on the same lot.2.7“Additional Residential Unit (Attached)”means a self-contained residential unit with kitchen and bathroomfacilities within a single detached or semi-detached dwelling on thesame lot that accommodates the primary dwelling unit.2.8“Additional Residential Unit (Detached)”means a self-contained residential unit with kitchen and bathroomfacilities within an accessory building on the same lot thataccommodates the primary single detached or semi-detacheddwelling unit.“Adult Entertainment Facility”means any premises, or part thereof, where the nudity, or partialnudity of any person is a feature or characteristic of the use. An adultentertainment facility is not an entertainment facility, a recreationfacility, or a cultural facility.“Agricultural Uses”means:i)Growing of crops, including nursery, biomass, andhorticultural crops;ii)Raising of livestock;iii)Raising of other animals for food, fur or fibre, includingpoultry and fish;iv)Aquaculture;v)Apiaries;2.9vi)Limited on-site processing activities;vii)Associated on-farm buildings and structures; and,viii)Farm help accommodations.2.10 “Apartment Building”means a building that has five or more dwelling units, with at leastone dwelling unit entirely or partially above another, and eachdwelling unit has a separate entrance through a common interiorarea. A building that was originally constructed as a detachedhouse, semi-detached house or townhouse and has one or moreadditional residential units is not an apartment building.“Agriculture-Related Uses”means farm-related commercial and farm-related industrial usesthat are directly related to farm operations in the area, supportagriculture, benefit from being in proximity to farm operations,and provide direct products and/or services to farm operations asa primary activity.“Agri-Tourism Uses”means those farm-related tourism uses, including limitedaccommodation such as a bed and breakfast and country inns, thatpromote the enjoyment, education or activities related to the farmoperation or in proximity to farm operations.2.11“Artisan Studio/Maker Space”2.12“Auto-Oriented Uses”2.13“Bed and Breakfast Establishments”“Angular Plane”means a flat surface extending from a lot line and projecting over alot, at a specified angle measured up from the horizontal, throughwhich no part of a structure on the lot may penetrate. The AngularPlane is to be measured from a point at-grade on the identified lotline, and then a 45 degree plane is established over the subject lot.means an establishment used for the workplace and limited retailsales of a permanent resident of the property who is producingor making and selling custom-made artisanal goods in limitedquantities, using techniques that do not involve mass-production.means a premises or part thereof used for the sale, rental of motorvehicles as well as for the servicing, maintenance, cleaning and repairof motor vehicles. Auto-oriented uses includes a building or stationwhere motor vehicle fuel and similar motor vehicle accessories areavailable for sale.means an owner-occupied dwelling where not more than threebedrooms are used or maintained for the short-term accommodation(generally less than one month) of the travelling public, and wheremeals may, or may not be provided.2.14 “Beer, Wine and/or Alcohol Manufacturing Facilities”means the use of land, buildings or structures for the purpose ofmanufacturing for sale and distribution of alcoholic beverages ofvarious types, which may include accessory sales and hospitalityarea.2.15“Below Grade”means any part of a building that is below average finished gradeadjacent to the walls of the building.2.16 “Building”means any structure greater than ten (10) square metres, whethertemporary or permanent, used or intended for sheltering any use oroccupancy but shall not include a fence, mobile home, travel trailer,camping trailer, truck camper, motor home, or tent.LaSalle Comprehensive Zoning By-law5
SECTION 2 DEFINITIONS2.17“Building Height”means the greatest vertical distance measured from the averagefinished grade adjacent to the exterior walls of the building to:i)ii)In the case of a flat roof, the highest point of the roofsurface; and,In the case of a mansard, pitched, hip, gambrel or gabledroof, a point midway between the eaves and the ridge.In calculating the height of a building, any construction used as anantenna, architectural ornament or for the mechanical operation ofthe building, is not to be included.2.21“Community Gardens”means a parcel of land cultivated and gardened by members of thecommunity for non-commercial purposes. For the purposes of thisdefinition, “gardened” means to grow and care for plants and crops.2.22 “Conservation Uses”means the use of land for the purpose of planned management ofnatural resources, including:i)Forestry uses;ii)Wildlife and Fisheries Management Uses; and,iii)Watershed Management and Flood and Erosion ControlFacilities.2.23 “Contractor Facilities”means the outdoor yard of a building/landscaping constructioncompany or contractor used as a depot for the storage andmaintenance of equipment used by the contractor or company,and includes facilities for the administration of the business andthe outdoor stockpiling or outdoor storage of supplies used bythe business, but does not include the wholesale or retail sale ofconstruction materials or supplies or home improvement supplies.2.18 “Cemetery”means a lot that is used for the interring of dead humans oranimals. A cemetery may include a structure for the purpose of thecremation of human or animal remains and may include facilities forthe storing of ashes of humans or animals that have been cremated.A cemetery may also include facilities in the form of sealed crypts orcompartments for the interment of human or animal remains.2.19 “Campus-Form Building”means one or more buildings situated in a landscaped setting withshared amenities, parking and access/egress.2.20 “Commercial School”means a school operated by an individual or company on a for-profitbasis, providing instruction in a specific trade, skill, vocation, serviceor for general learning.2.24 “Convenience Retail Store”means a retail store serving the daily or occasional needs of theresidents in the immediate area with a variety of goods such as, butnot limited to, groceries, meats, beverages, dairy products, patentmedicines, sundries, tobacco, stationery, hardware, magazines andnewspapers. A convenience retail store shall have a maximum grossfloor area of 500 square metres.2.25 “Convention/Conference Facilities”means a commercial establishment used for the holding ofconventions, conferences, seminars, workshops, meetings,banquets, receptions or similar activities.small dinettes for patrons staying an extended period, but shall notinclude a lodging house, or residential dwelling. A Country Inn shallnot exceed 15 rooms rented for accommodation.2.27 “Cultural Facility”means any building, room or area designed or utilized primarilyfor the presentation to the general public of live theatre, danceperformances, musical concerts, cinema, lectures, exhibits ofvarious art forms or exhibits of cultural, academic or scientificmaterial.2.28 “Day Care Facilities”means a premises operated by a person licensed under the ChildCare & Early Years Act to operate a child care centre for the purposeof providing temporary care to children for a continuous periodnot to exceed twenty-four (24) hours. Day care facilities may alsoinclude a premises for the purpose of providing temporary care toadults with special needs for a continuous period not to exceedtwenty-four (24) hours.2.29 “Drive-Through Facilities”means the use of land, buildings or structures to provide or dispenseproducts or services through an attendant, window or automatedmachine to persons who are expected to remain within theirmotorized vehicle.2.30 “Dwelling Unit”means living accommodation for a person or persons living togetheras a single household unit, in which both food preparation andsanitary facilities are provided for the exclusive use of the occupantsof the unit.i)“Single Detached Dwelling”means a building that includes a primary building with only onedwelling unit;ii)“Semi-Detached Dwelling” means a building that has twodwelling units, and no dwelling unit is entirely or partiallyabove another;iii)“Duplex Dwelling” means a building that has two dwellingunits, where one dwelling unit is entirely or partially aboveanother;2.26 “Country Inn”means a building or group of buildings used for the purpose ofcatering to the needs of the public by providing accommodation fortransient lodgers, with or without meals, or accommodation withLaSalle Comprehensive Zoning By-law6
SECTION 2 DEFINITIONSiv)v)vi)vii)viii)2.31“Triplex dwelling” means a building that has three dwellingunits, with at least one dwelling unit entirely or partiallyabove another. A single detached dwelling or semi-detacheddwelling that has one or more additional residential units isnot a triplex;“Fourplex Dwelling” means a building that has fourdwelling units, with at least one dwelling unit entirely orpartially above another. A single detached, semi-detachedor townhouse dwelling that has one or more additionalresidential units is not a fourplex;“Townhouse Dwelling (Street)” means a building thathas three or more dwelling units, and no dwelling unit isentirely or partially above another. The dwelling units sharea sidewall with a neighbouring unit and typically have a frontyard and a rear yard. The front yard, and main entrance abuta public street, and vehicular access is provided directly tothe unit from a public street;“Townhouse Dwelling (Block)” means a building thathas three or more dwelling units, and no dwelling unit isentirely or partially above another. They share a sidewallwith a neighbouring unit and typically have a front yard anda rear yard. The front yard, and main entrance abut a privateroad or laneway; and,“Apartment Dwellings” means a self-contained residentialdwelling unit in an apartment building, or incorporated intoa mixed use building.“Emergency Service Facilities”means the use of land, buildings or structures to provide for thehealth and safety of the community, including fire stations, policestations and ambulance stations.2.32 “Entertainment Facility”means the use of an establishment for the provision of entertainmentor amusement without the necessity of active participation by theuser and shall include for example, such uses as movie theatres,bingo/gaming halls and other places of assembly.2.33 “Existing Building”means any existing building on a lot that legally existing as of dateof approval of this Zoning By-law.2.40 “First Floor Height”means the vertical height from the finished first floor elevation ofthe interior of the building to the ceiling of the first floor.2.34 “Existing Use”means any existing use on a lot that legally existing as of date ofapproval of this Zoning By-law.2.35 “Exterior Side Wall”means the primary exterior wall (facade) of a building, that is nota permitted projection or an attached garage or carport, which islocated abutting the exterior side lot line.First Floor Height2.36 “Farmer’s Market”means a building or property where open spaces, stalls or saleareas that are not separated by permanent walls (but may haveremovable partitions), are leased, rented or otherwise provided tomore than three individual vendors for the sale of local produce andfood products as well as the goods of local artists and artisans tothe general public.2.37 “Farm Help Accommodation”means residentia
a) WHEREAS the Council of the Corporation of the Town of LaSalle deems it expedient to implement the Official Plan in effect for the Town of LaSalle; b) WHEREAS authority is granted under Section 34 of the Planning Act, as amended, to pass this By-law; and, c) NOW THEREFORE the Council of the Corporation of the Town of LaSalle enacts as follows:
