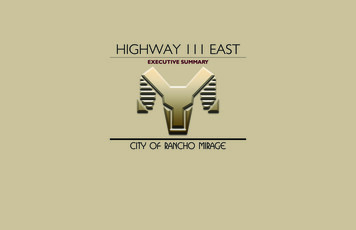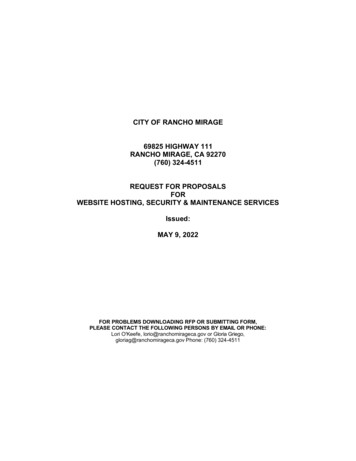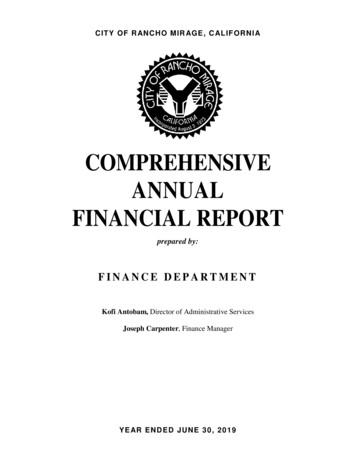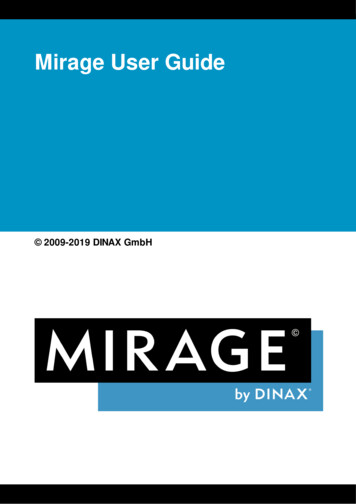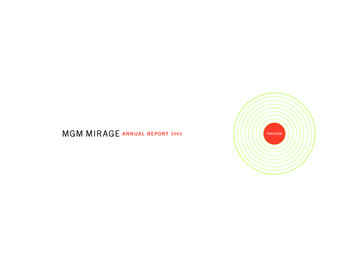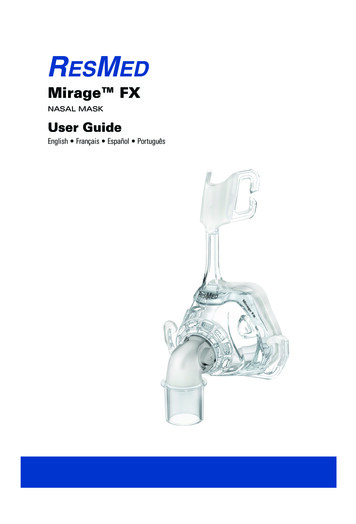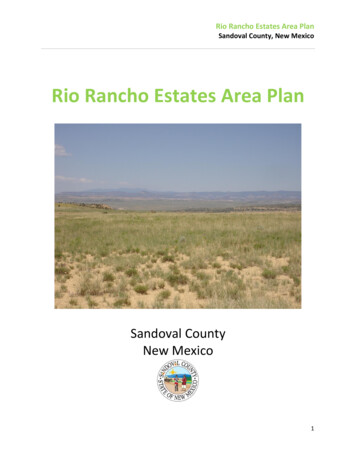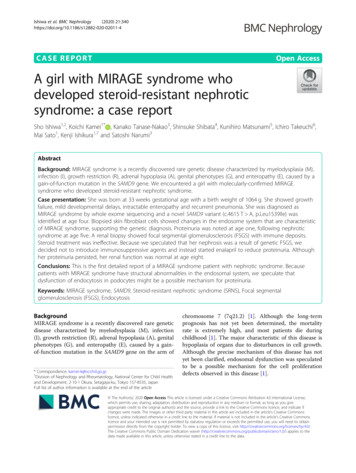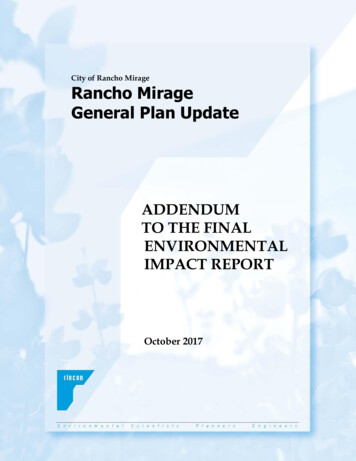
Transcription
City of Rancho MirageRancho MirageGeneral Plan UpdateADDENDUMTO THE FINALENVIRONMENTALIMPACT REPORTOctober 2017
Addendum to the FinalEnvironmental Impact Reportfor the City of Rancho MirageGeneral Plan UpdatePrepared by:City of Rancho Mirage69825 Highway 111Rancho Mirage, California 92270Contact: Jeremy Gleim, Planner(760) 328-2266Prepared with the assistance of:Rincon Consultants, Inc.180 North Ashwood AvenueVentura, CA 93003805-644-4455October 2017
Rancho Mirage General Plan UpdateAddendum to the Final EIRCity of Rancho Mirage General Plan UpdateAddendum to the Final EIRTable of ContentsPageIntroduction . 1Project Description . 1Updates to the General Plan/Elements . 3General Plan CEQA Process/EIR . 10Environmental Impacts of the General Plan Update . 11Aesthetics . 11Agricultural Resources . 12Air Quality . 12Biological Resources . 14Cultural Resources . 17Geology . 19Hazards and Hazardous Materials . 21Hydrology and Water Quality . 23Land Use and Planning . 25Mineral Resources . 27Noise . 27Population and Housing . 28Public Services. 29Recreation . 30Transportation and Traffic . 31Utilities and Service Systems . 33Conclusion . 35References . 36Figure 1 Regional Location . 2Figure 2 Land Use Map . 3Appendix A – Traffic Impact Analysis ReportCity of Rancho Miragei
Rancho Mirage General Plan UpdateAddendum to the Final EIRINTRODUCTIONThis document is an Addendum to the City of Rancho Mirage General Plan Update Final EnvironmentalImpact Report (EIR - SCH# 2004081038, hereafter referred to as the Final EIR). The Rancho Mirage CityCouncil certified the Final EIR in 2005. The Addendum analyzes the environmental effects of a proposedupdate to the City’s General Plan. The Addendum has been prepared in accordance with relevantprovisions of the California Environmental Quality Act (CEQA) of 1970 (as amended) and the CEQAGuidelines.According to Section 15164 of the CEQA Guidelines, an addendum to a previously certified EIR orNegative Declaration is the appropriate environmental document in instances when “only minortechnical changes or additions are necessary” and when the new information does not involve newsignificant environmental effects or a substantial increase in the severity of previously identifiedsignificant effects beyond those identified in the previous EIR.This Addendum describes the details of the Rancho Mirage General Plan Update and compares itsimpacts to those identified in the Final EIR. The analysis demonstrates that the General Plan Updatewould not result in any new significant impacts beyond those identified in the certified Final EIR, norwould it substantially increase the severity of any significant impacts identified in the Final EIR. As such,an addendum is the appropriate environmental document under CEQA.PROJECT DESCRIPTIONThe proposed project consists of an update to the City’s General Plan. The General Plan Update reflectsthe City’s vision for its development through the year 2035. The City of Rancho Mirage in a regionalcontext is shown in Figure 1 and a Land Use Map of the City is shown in Figure 2. The proposed project islargely a “technical” update of the General Plan to ensure compliance with recently adopted state lawsand current conditions; and an “aesthetic” update to modernize the look, organization, and userfriendliness of the document. The aesthetic changes to the document have no potential environmentalimpact and are not discussed further in this Addendum.The General Plan is divided into topical sections or Elements that address a wide range of subjects. Eachof these Elements provide goals, policies, and programs that guide future development in the City. TheGeneral Plan Update includes revisions to the following Elements: Land UseCirculationConservation Open SpaceAir QualityNoiseSafetyPublic Services FacilitiesCommunity DesignEconomic FiscalThe General Plan Update would also add a new Arts and Cultural Element that includes goals andpolicies aimed at cultivating the arts in Rancho Mirage. Content-related changes and updates to theelements are described in the next section.City of Rancho Mirage1
Rancho Mirage General Plan UpdateAddendum to the Final EIRPACIFICOCEAN02.55 MilesImagery provided by ESRI and its licensors 2017.Rancho Mirage City Limits Basemap Source: ESRI Data, 2004, and USGS/CDFG, 2002. Regional LocationFigure 1City of Rancho Mirage
Rancho Mirage General Plan UpdateAddendum to the Final EIRInstitutionalResidentialR-EResidential Estate 1 du/ac Max.R-L-2Very Low Density 2 du/ac Max.R-L-3Low Density 3 du/ac Max.R-MMedium Density 4 du/ac Max.R-HHigh Density 9 du/ac/ Max.MHPH-RPP/CHMobile Home Park 9 du/ac Max.Hillside Reserve 1 du/ac Max.CommercialOfficeC-CCommunity CommercialC-NNeighborhood CommercialC-GGeneral CommercialR-I-CRegional Interstate CommercialRs-HResort HotelM-UMixed Use (Commercial/Office/Residential)City HallP/FS P/FS89s:P/Hv HospitalP/SnSchoolP/L{nLibrary !Post OfficeP/POP/SSP/LP/POdFire StationUtility SubstationOpen R-HDinah Shore DrR-L-2Mountain ReservePrivate Open SpaceOS/WFloodways and Drainage ChannelsROWRight of WayCity LimitsSphere Of ld Ford Dr89s:R-L-2Rs-HPR-MOS/PV R-L-2OS/PVR-L-2C-GR-MPublic ParkMonterey AvenPlumely RdR-HnRs-HR-MDa Vall DrnC-CROWBob Hope DrOPublic/Quasi-PublicP/CHFrank Sinatra DrR-L-2H-RC-GRs-HR-L-2P/Hv dMHPCountry Club OOdH-R !R-MC-GC-NR-L-3R-MMRN00.51MilesSources: Riverside County, 2016; ESRI World Imagery, 2017.Land Use MapFigure 2City of Rancho Mirage
Rancho Mirage General Plan UpdateAddendum to the Final EIRUPDATES TO THE GENERAL PLAN/ELEMENTSAs part of this Addendum, changes and updates to each of the General Plan Elements are listed below.As part of the proposed project, the goals, policies, and programs have been re-numbered to create aclearer numbering system that uses a letter prefix corresponding to the name of the element in which itis found. For example, Goal 1 in the Land Use Element has now become Goal LU-1. In the list below,references to goals, policies, and programs that are being revised as part of the proposed project usethe new numbering system, while references to goals, policies, and programs that have been removedfrom the General Plan use the previous numbering system, since they have no corresponding goal,policy, or program in the General Plan Update.Table 1Key General Plan ChangesElementLand UseProposed Changes The Land Use Designation (S-OL) Senior Overlay has beenremoved.The Land Use Designation (R-I-C) Regional Interstate Commercialhas been added. This designation allows for a broad and flexiblerange of commercial and mixed uses within a planned, freewayoriented business environment.Approximately 39 acres of High Denisty Residential (R-H) insideCity limits was changed to Institutional Public School (P/S)Approximately 25 acres of Medium Denisty Residential (M-H)inside the sphere of influence was changed to Institutional PublicSchool (P/S)Policy LU – 2.3 has been added. This policy states that SpecificPlans shall be updated periodically to reflect existing land useconditions, to modernize land use trends, to review boundaries,and to ensure that the long term goals of the General Plan aremet through implementation of Specific Plans.This element has been revised to reflect annexations by the City,including 40 acres designated Mixed Use at the northeast cornerof Da Vall Drive and Ramon Road in 2010, 193 acres of freewayoriented land south of Interstate 10 and west of Bob Hope Drivein 2012, and 321 acres designated Medium Density Residentialon the north side of Dinah Shore Drive between Bob Hope Driveand Los Alamos Road in early 2017.This element has been revised to reflect the fact thatapproximately 4,100 acres north of Insterstate 10 was removedfrom the City’s Sphere of Influence (SOI) and added to CathedralCity’s SOI in 2008.Information on developments that have been completed inRancho Mirage since adoption of the current General Plan, orthat will soon be completed, has been added.City of Rancho Mirage4
Rancho Mirage General Plan UpdateAddendum to the Final EIRTable 1Key General Plan ChangesElementCirculationHousingConservation and Open SpaceProposed Changes The Primary Arterial roadway classification has been removed,leaving five categories remaining in the City’s roadway hierarchy. Policy CIR 1.14, stating that public streets shall be signed andstriped consistent with the vehicle code, has been added. The findings of a new Traffic Impact Analysis report reflecting thecurrent version of the Riverside County Transportation AnalysisModel (RivTAM) have been incorporated. Information relating to Senate Bill 743, which establishes newcriteria for determining significance of transportation impactsunder CEQA to replace Level of Service (LOS), has been added. SB743 requires the new criteria to “promote the reduction ofgreenhouse gas emissions, the development of multimodaltransportation networks, and a diversity of land uses.” It alsostates that alternative measures of transportation impacts mayinclude “vehicle miles traveled, vehicle miles traveled per capita,automobile trip generation rates, or automobile tripsgenerated.” Information relating to AB 1358, which requires cities andcounties to include “complete streets” policies in their GeneralPlans, has been added. A complete street is a transportationfacility that is planned, designed, operated, and maintained toprovide safe mobility for all users, including bicyclists,pedestrians, transit vehicles, truckers, and motorists, appropriateto the function and context of the facility. Information on recent projects and current and expected futureconditions (such as construction of an all-weather crossing onFrank Sinatra Drive at the Whitewater River scheduled to beginin the Spring of 2018, the fact that Highway 111 is now under themanagement jurisdiction of the City rather than Caltrans, and abrief discussion of autonomous vehicles) has been added.The most recent Housing Element Update was adopted December 5,2013. This General Plan Update does not include any updates to theHousing Element. Therefore, the Housing Element is not furtherdiscussed in this Addendum. Information on recent projects and current and expected futureconditions has been added or updated. This includes projectswhich have already been carried out in the community, such asthe addition of the four-acre Rancho Mirage Dog Park, and theexpansion of Rancho Mirage Community Park (formerlyWhitewater Park) including the addition of a vehicular entryfeature, a 1,000-seat amphitheater, a children’s play area, andexercise stations. It also includes information about plannedfuture projects, such as the Community Park planned to occupyCity of Rancho Mirage5
Rancho Mirage General Plan UpdateAddendum to the Final EIRTable 1Key General Plan ChangesElementProposed Changes Air Quality the rest of the approximately 21 currently undeveloped acresadjacent to the Rancho Mirage Dog Park, and the 50 acres ofland designated for a potential community park in the SOI, nearI-10 and Da Vall Drive.References to the Bicycle and Non-Motorized TransportationPlan adopted by the City Council in 2011 have been added.Information on trails in the community has been updated.References to redevelopment project area funds have beenremoved because redevelopment agencies were eliminated bythe State in 2011 and these funds therefore no longer exist.Parks and Recreation: Policy 6 Program B (6B), which referred tothe preparation and implementation of a 5 year trailsimprovement plan and budget, has been removed.References to Edom Hill Conservation Area have been removedbecause this area was removed from the City’s SOI and istherefore no longer within the Plan Area.Information on local and renewable energy resources has beenupdated. This includes information on the number of solarpermits issued by the City in recent years, and the fact that. theCity adopted Ordinance 1070 in 2013, which requires all newresidential projects to be solar ready.Energy and Mineral Resources: Policy 5 Program A (5A), whichrelated to coordinating with the County on the development ofwindfarms on Edom Hill, has been removed, since this area is nolonger within the City’s SOI.Information relating to the City’s Urban Water Management Plan(UWMP) has been updated.Information on tribal consultation requirements has beenupdated. For example, information on Assembly Bill 52 (AB 52),which was passed into law by the State in 2014, has been added.AB 52 created a new class of resources (tribal cultural resources)under CEQA. It requires lead agencies undertaking CEQA reviewto, upon request of a California Native American tribe, beginconsultation prior to the release of a negative declaration,mitigated negative declaration or environmental impact reportfor a project.Program AQ-1.4b has been added. This requires the installationof electric vehicle charging stations, as a ratio of total requiredparking, for new commercial projects.Program AQ-1.5d has been added. This requires all building, bothresidential and commercial, to be electric vehicle chargingstation ready.City of Rancho Mirage6
Rancho Mirage General Plan UpdateAddendum to the Final EIRTable 1Key General Plan ChangesElementProposed Changes NoiseSafety Policy AQ 1.6 has been edited. The language from this policy thatthe City shall encourage the widening of roadways has beenremoved. The rest of the policy has remained, which states thatthe City shall strive towards achieving a Level of Service C on allroadways to improve traffic flow, minimize idling time, andreduce air emissionsCertain outdoor uses, such as concerts at the Rancho MirageAmphitheater in Rancho Mirage Community Park and outdoorathletic events at Rancho Mirage High School, are now mentionedas potentially significant stationary noise sources.This element has been revised throughout to reflect the removalof areas north of I-10 from the City’s SOI.Policy 3, which required appropriate geotechnical analysis fordevelopment proposals within designated Alquist Priolo (AP)Earthquake Fault Zones, and its implementing programs A and B,have been removed, since there are no longer any AP zoneswithin the City or its SOI.Policy 4, which required the City to regulate the Garnet Hill Faultas an active Fault Hazard Management Zone, has been removed,since this fault is no longer within the City or its SOI.Program A (5A), which required the City to progressivelymaintain and update its program to encourage the rehabilitationof structures that pose a threat or hazard due to inadequateseismic design, engineering, or construction, has been removed,but Policy SAFE 1.3, which requires the removal or rehabilitationof hazardous or substandard structures that may collapse in theevent of an earthquake, has been retained.Policy SAFE 2.4 has been revised, and its implementing programhas been removed, to reflect the fact that FEMA Flood InsuranceRate Map (FIRM) amendments may no longer currently benecessary to accurately reflect the 100-year flood plain, whilestill requiring the City to cooperate with FEMA, when necessary,to amend FIRMs for areas within the City boundaries and SOI.Information has been added to reflect the fact that the City ofRancho Mirage is now a participant in the County of RiversideMulti-Jurisdictional Hazard Mitigation Plan (MJHMP). Program4.3a has been added to reflect this adoption.The Hazardous Waste Management Plans section has beenupdated, including the addition of information on CertifiedUnified Program Agencies (CUPAs).A Climate Change section has been added to the Safety Element,including Goal SAFE 6 to maintain Rancho Mirage as a safe placeCity of Rancho Mirage7
Rancho Mirage General Plan UpdateAddendum to the Final EIRTable 1Key General Plan ChangesElementPublic Services and FacilitiesProposed Changes with a high quality of life for its residents, businesses and visitorsin the face of climate change; and its implementing Policies 6.1through 6.4, which require the City to identify local climatechange vulnerabilities; develop adaptation measures to addressclimate change impacts; support initiatives, legislation, andactions to respond to climate change; consider potential climatechange impacts in planning and decision making processes; andwork with local organizations to raise awareness about climatechange impacts.The element has been updated to reflect new backgroundinformation and new data on public services and facilities.Implementing policies and programs have been added to supportGoal PS&F 3 (A city-wide sewer system), Goal PS&F 4 (Lowerelectrical rates), and Goal PS&F 5 (Placement of all utility linesunderground).Policy 1 (Monitor the CVWD and Regional Water Quality ControlBoard to reserve and protect water resources) has beenremoved.Policy 5 (relating to sewer lines in rights-of-way) and Program 6(requiring the City to develop a financial assistance program forsewer installation in existing neighborhoods) have beenremoved.Policy 6 has been re-phrased and re-numbered to become PolicyPS&F 3.3.Program PS&F 5.2A has been added, stating that “Wirelessfacilities shall be stealth in their design in order to preservecitywide aesthetics.”Policy 7 has been renumbered to become PS&F 6.7, andrephrased to promote concepts of defensible space as theyrelate to gated communities and their potential effect onreducing crime in the city.Program 1, which directed the City to investigate the feasibilityof creating a charter school, has been removed.Policy 4 has been renumbered to become Policy PS&F 9.4 andrephrased to relate to coordination with Riverside County on theLocal Hazard Mitigation Plan rather than “a community responseplan and the County’s Multi Hazard Functional Plan.”Program 4.A and Program 4.B, which implemented Policy 4, havebeen deleted or incorporated into Policy PS&F 9.4.The Arts and Culture section of the Element has been taken outof this element and made into its own Element (Chapter 12).City of Rancho Mirage8
Rancho Mirage General Plan UpdateAddendum to the Final EIRTable 1Key General Plan ChangesElementCommunity DesignProposed Changes Economic and Fiscal Program CD 3.3b has been revised to add a bullet point requiringupgraded elevations for houses that flank the entries of gatedcommunities, and which are visible from public streets, as part ofthe design review process.Goal CD 4 has been revised to include climate change resistanceas one of the items to be promoted by the City’s landscapeprogram.Program 1C, which called on the City to initiate an awardsprogram for architects, designers, and builders who incorporateexceptional quality, attention to detail, and desired communitydesign policies in their project submissions, has been removed.Program 1F, which called on the City to assist homeowners’association groups in updating residential developmentstandards and guidelines, has been removed.Program CD 8.2a has been revised. Previously this program calledon the City to establish an incentive program for “green building”practices, while now it calls on the City to encourage architects,developers and designers to implement all of the 2016 CaliforniaGreen Building Standards Code.Policy CD 9.2, Policy CD 9.4, Goal CD 12, Program CD 12.1b, andProgram CD 12.1d have been revised to remove languagerequiring or encouraging fountains in commercial developments,replacing this language with references to plazas, accent lighting,focal landscape features, and various art mediums.Policy 9, which stated that “community meeting and conferencerooms shall be incorporated in all large commercial centers,” hasbeen removed.Goals CD 10 has been revised to replace the words “generouslandscaping” with “drought- and heat-tolerant landscaping,” andto specify the use of “well-placed trees and/or carports” forprotection from the desert climate.Policy 10.4, which states that “The City shall encourage theincorporation of permeable paving in new parking lots,” hasbeen added.The element has been updated to reflect new backgroundinformation (such as the elimination of the City’s RedevelopmentAgency) and new quantitative data.Policy 6, which stated that Redevelopment funds may be used tosupport economic development activities along Highway 111 andother redevelopment project areas, has been replaced withProgram E&F 2.5a, which states that the City shall periodicallyreview the Highway 111 East and West Specific Plans to ensureCity of Rancho Mirage9
Rancho Mirage General Plan UpdateAddendum to the Final EIRTable 1Key General Plan ChangesElementArts and CultureProposed Changes that land uses and development standards promote a thrivingcommercial corridor.This Element has become its own chapter of the General Plan(rather than being incorporated into the Public Services andFacilities Element) and been updated with new backgroundinformation on arts and culture in the community.Goals, Policies, and Programs in this element have beenextensively revised and reorganized, but the overarching goal ofa prospering and enriching arts and cultural environment inRancho Mirage remains the same.Rather than addressing each Element in the Environmental Impact Analysis, this Addendum aggregatesthe changes/updates, and addresses the changes as a whole. The Environmental Impact Analysis sectionof this document is similar to an Initial Study in that it lists each impact area (Aesthetics, Air Quality, etc.)and analyzes the changes contained in the ten elements of the General Plan Update.GENERAL PLAN CEQA PROCESS/EIRThe City of Rancho Mirage prepared an EIR for the City’s current General Plan in accordance with therequirements of CEQA and the CEQA Guidelines. A Notice of Preparation (NOP) was filed with theCalifornia Office of Planning and Research and distributed to involved public agencies and interestedparties for a 30-day public review period that commenced on August 6, 2004. The Draft EIR wascirculated to State agencies for review through the State Clearinghouse, Office of Planning andResearch. The 45-day public review period ran from May 11, 2005 to June 24, 2005. The Final EIR wascertified in October 2005.The EIR addresses the potential environmental effects of forecast growth under the General Plan. Thescope of the EIR includes environmental issues determined to be potentially significant based on theInitial Study and responses to the NOP.The following issues are addressed in detail in the EIR: AestheticsAir QualityBiological ResourcesCultural ResourcesGeology and SoilsHazards and Hazardous MaterialsHydrology and Water QualityLand Use and PlanningMineral ResourcesNoisePopulation and HousingPublic ServicesRecreationTransportation and CirculationUtilities and Service SystemsThe EIR also considers a range of alternatives and other Growth Inducing Impacts to the proposedGeneral Plan, as required by CEQA. Impacts determined to have a less than significant or no impact aredismissed from further evaluation in the Initial Study and not analyzed in the EIR.City of Rancho Mirage10
Rancho Mirage General Plan UpdateAddendum to the Final EIRThe City of Rancho Mirage General Plan EIR reviews a full range of potential environmental impacts anddetermines most of the potential impacts of the project are either not significant or could be mitigatedto a less than significant level. The EIR finds that five impacts are significant and unavoidable, including:(1) operational air quality impacts, (2) biological resources, (3) noise, (4) population and housing, and (5)traffic. These five impact areas are included in the Final EIR Statement of Overriding Considerations thatthe City Council adopted in conjunction with the General Plan.ENVIRONMENTAL IMPACTS OF THE GENERAL PLAN UPDATEThis section addresses each of the environmental issues discussed in the Final EIR to determine whetheror not the proposed General Plan Update has the potential to create new significant impacts or asubstantial increase in the severity of a significant impact compared to that identified in the Final EIR.Since certification of the Final EIR in 2005, the issues of greenhouse gases and tribal cultural resourceshave been added to the environmental checklist contained in Appendix G of the CEQA Guidelines.Neither of these issues is discussed in the Final EIR, but a Climate Change section has been added to theSafety Element and both greenhouse gases and tribal cultural resources are addressed in thisAddendum.AestheticsVisual AppearanceThe Final EIR states that policies in the Community Design Element encourage the enhancement of theexisting community character. Such policies include, but are not limited to encouraging attractiveperimeter walls and fences of gated communities, enhancing scenic corridors, and improvingcommercial development. The Final EIR concludes that implementation of these policies would notsubstantially degrade the visual character or quality of Rancho Mirage.The General Plan Update maintains the policies and programs set out in the Community Design Element.The 544 total acres annexed by the City of Rancho Mirage since 2005 would be subject to the policiesand programs of the Community Design Element, which promote the preservation of scenic views. Nonew scenic vistas, corridors, resources, or views have been established. The proposed General PlanUpdate would not accommodate any visual changes beyond those that could occur under the currentGeneral Plan. The proposed General Plan Update would have no new or increased severity visual impactcompared to the current General Plan.State Scenic HighwaysTwo freeways serve the City of Rancho Mirage, I-10 and State Highway 111. These segments that passthrough the City of Rancho Mirage are not designated as scenic highways in the California State ScenicHighway Program, although Caltrans classifies US-111 west of its intersection with State Highway 74 asan “Eligible State Scenic Highway – Not Officially Designated” (Caltrans, May 2017). The Final EIRidentifies no impact with respect to state scenic highways and the proposed General Plan Update wouldalso have no new or increased severity impact compared to the current General Plan.City of Rancho Mirage11
Rancho Mirage General Plan UpdateAddendum to the Final EIRLight and GlareThe Final EIR finds that development facilitated by the current General Plan would introduce newsources of light, especially glaring light in the desert context. The County of Riverside General PlanWestern Coachella Valley Area Plan (WCVAP) recognizes that nighttime sky is an attraction for residentsin the valley. The Final EIR states that compliance with existing lighting regulations in the County’s LightPollution Ordinances (No. 655) and policies and programs contained in the Community Design Elementwould reduce impacts to a less than significant level. The County Light Pollution Ordinance contains lightrequirements and standards intended to limit light leakage and spillage.Under the proposed General Plan Update, the Community Design
for the City of Rancho Mirage General Plan Update Prepared by: City of Rancho Mirage 69825 Highway 111 Rancho Mirage, California 92270 Contact: Jeremy Gleim, Planner (760) 328-2266 Prepared with the assistance of: Rincon Consultants, Inc. 180 North Ashwood Avenue Ventura, CA 93003 805-644-4455 October 2017
