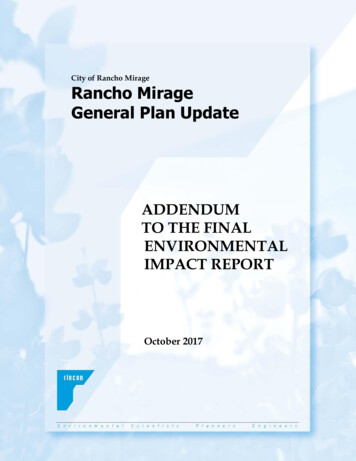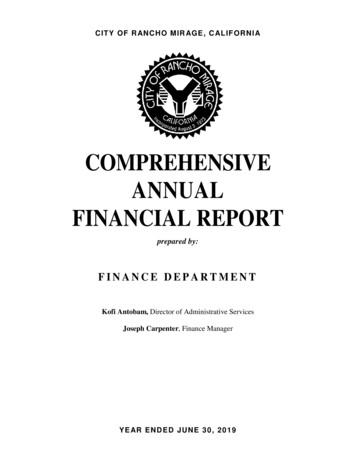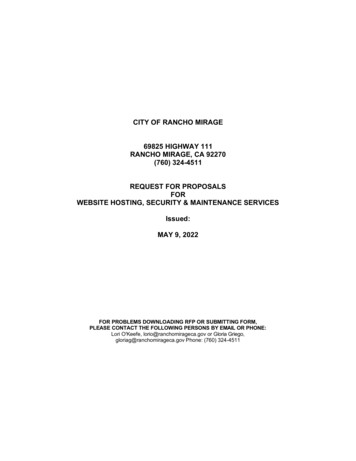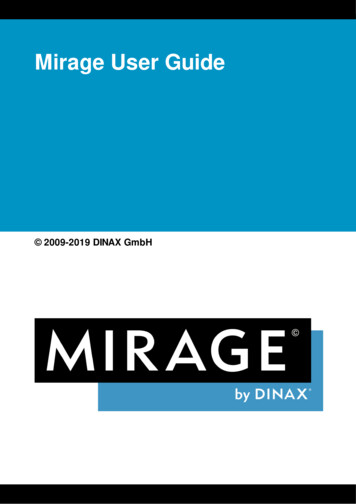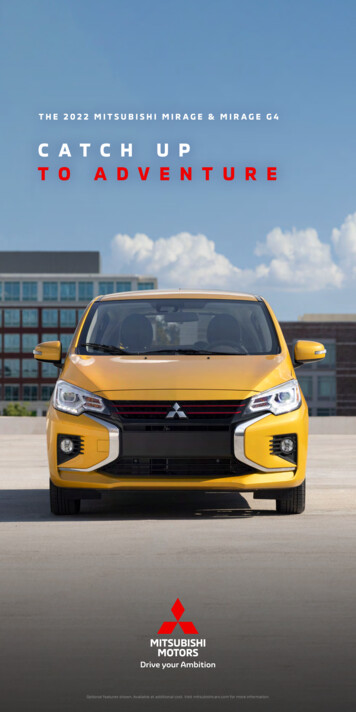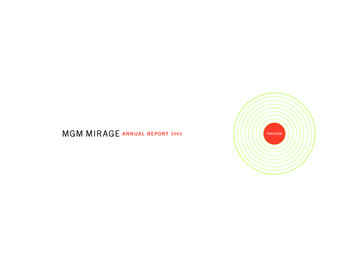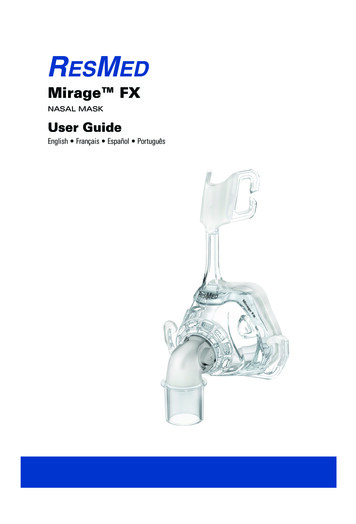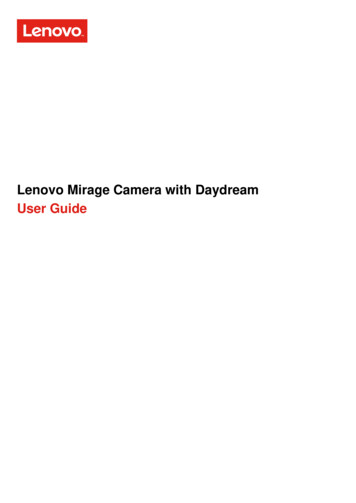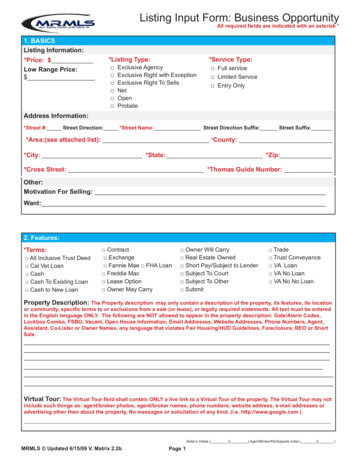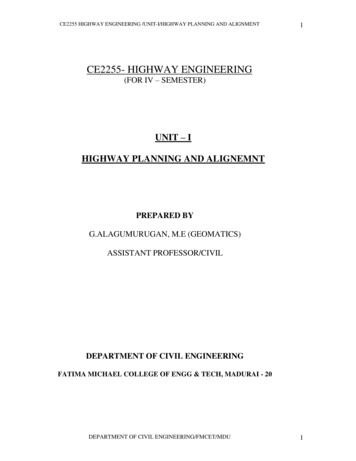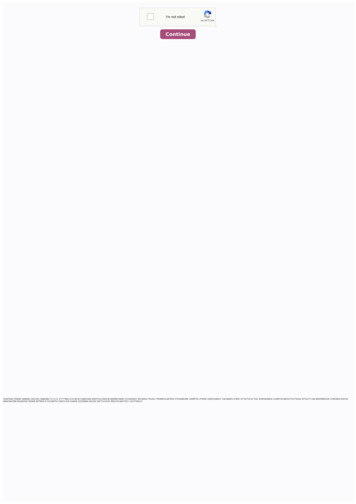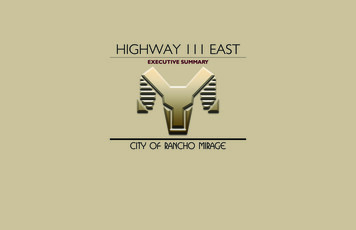
Transcription
HIGHWAY 111 EASTEXECUTIVE SUMMARYCITY OF RANCHO MIRAGE
LAND USE PLANEXECUTIVE SUMMARYThe Highway 111 Corridor, approximately four and one-half miles in length, is a majorcirculation and commercial axis for the City of Rancho Mirage. Highway 111 connectsdirectly with the adjacent desert communities of Cathedral City to the north and PalmDesert to the south and is a primary artery through the Coachella Valley. The Corridorposes a major opportunity for projecting a positive City image as it is historically welltraveled and serves as the gateway into the City.DRIVThere are two Highway 111 Specific Plan areas in Rancho Mirage. This Plan focuses ona one-mile increment of the Corridor known as 111 East. The planning area is shownin the “Land Use Plan” to the left. As indicated by the graphic below, approximatelyone-fifth of the area was developed prior to the 111 East Specific Plan. Majority of theplanning area has been developed since the specific plan went into effect. Today, only ahandful or parcels remain undeveloped. With a rejuvenating economy, it is anticipatedthat the vacant areas will be a great opportunity for future commercial and 11HASAIIANDCHANOBOB HOPE DRIVEGHHIAILROADSAN JACINTOThe graphics and tables herein provide a snapshot of Highway 111 East Specific Plan. Thesummary is intended to serve as a handy tool for quickly accessing information regardinggeneral development regulations and permitted uses within the planning area. It alsopresents other helpful information like the district overviews and respective land useconcepts.DEVELOPMENT STATUS – 20119678105413DEVELOPED BEFORE 111 EAST SPECIFIC PLAN(BEFORE 1990)DEVELOPED AFTER 111 EAST SPECIFIC PLAN(1990 – 2011)VACANT(2011 – PRESENT)LEGEND00GENERAL COMMERCIALMIXED USEPUBLIC FACILITYNEIGHBORHOOD COMMERCIALRESIDENTIALOFFICEOPEN SPACE/PARKSDISTRICT NUMBER211
1 Town centerDISTRICTS OVERVIEW910San Jacinto2 Hope plazaPrimary Use: Regional Commercial Civic CenterPrimary Use: Community RetailLand Use ConceptDistrict 1 is for commercial and public facility uses. The district willserve as the heart of “Downtown” Rancho Mirage. Currently, “TheRiver” occupies a majority of the district through commercial uses.The district creates a major identity statement for Rancho Mirageand sets the standard for quality design. Please see Exhibit 5 of the111 East Specific Plan for more on district character and intent.Land Use ConceptDistrict 2 is zoned for commercial use. The district’s land useconcept is shaped by two basic parameters: 1) the district’s functionas a commercial retail center for the Rancho Mirage Community,and 2) the district’s location at the terminus of Bob Hope Drive,which creates potential for a 111 East entry/identity statement.District 2 is planned to serve the local residents and not necessarilya regional population. Exhibit 6 identifies the land use and designelements that define the character and intent of this district.Drive65oadDevelopment StatusLand Use PlannTrailRadRo11rahay1waBob Hope DriveghHi4RnaochDasPalmsaLeri v133 Veldt plaza211DEVELOPMENT STATUS – 201100Land Use Plan7SaiaIndDevelopment Status8LAND USE LEGENDGENERAL COMMERCIALPUBLIC FACILITYDEVELOPED AFTER 111 EAST SPECIFIC PLAN(1990 – 2011)NEIGHBORHOOD COMMERCIALOFFICEVACANT(2011 – PRESENT)RESIDENTIALOPEN SPACE/PARKSDISTRICT NUMBERPrimary Use: Regional Retail/Professional OfficeSecondary Use: Community RetailPrimary Use: Community Retail/OfficeSecondary Use: ResidentialLand Use ConceptDistrict 3 is zoned for commercial use. The district fronts commercialuses along Highway 111 and office uses to the rear (west), towardsSahara Road and the foothills. The district’s commercial andprofessional offices uses will provide regional service. Exhibit7 identifies the land use and design elements that define thecharacter and intent of this district.Land Use ConceptDistrict 4 is zoned for neighborhood commercial use. The districtfronts commercial uses along Highway 111 and office uses to therear (west), towards Sahara Road and the foothills. As the zoningsuggests, development is meant to meet the needs of RanchoMirage and local neighborhood residents. Exhibit 8 identifies theland use design elements that define the character and intent ofthis district.Development StatusDEVELOPED BEFORE 111 EAST SPECIFIC PLAN(BEFORE 1990)4 Dunes view plazaLand Use PlanDevelopment StatusLand Use PlanMIXED USEPAGE 3 HIGHWAY 111 EAST SPECIFIC PLAN EXECUTIVE SUMMARYCURRENT AS OF January 13, 2014CITY OF RANCHO MIRAGEThis executive summary is intended to provide anoverview of the Highway 111 East Specific Plan.Please refer to the Highway 111 East Specific Plandocument for more information and further guidance.
5 Sahara plaza6 Whitewater mixed use7 San jacinto mixed use8 Whitewater parkPrimary Use: Community Retail/Professional OfficeSecondary Use: ResidentialPrimary Use: Neighborhood Retail/Residential/ProfessionalOfficePrimary Use: Neighborhood Retail/Residential/ProfessionalOfficePrimary Use: Residential/ParkSecondary Use: Professional OfficeLand Use ConceptDistrict 5 is zoned for neighborhood commercial use. The districtfronts commercial uses along Highway 111 and office uses to therear (west), towards Sahara Road and the foothills. As the zoningsuggests, development is meant to meet the needs of RanchoMirage and local neighborhood residents. Exhibit 9 identifies theland use design elements that define the character and intent ofthis district.Land Use ConceptDistrict 6 is zoned for mixed-use and open space/parks. Thedistrict supports commercial uses on Highway 111 and a mix ofcommercial, residential, and office uses along San Jacinto Drive.The district aims to create a pleasant pedestrian street that will tiein to the Town Center project. Exhibit 10 identifies the land use anddesign elements that define the character and intent of this district.Land Use ConceptDistrict 7 is zoned for mixed-use. The district supports commercialuses on Highway 111 and a mix of commercial, residential, andoffice uses along San Jacinto Drive. The district aims to create apleasant pedestrian street that will tie in to the Town Centerproject. Exhibit 11 identifies the land use and design elements thatdefine the character and intent of this district.Land Use ConceptDistrict 8 is zoned for open space/parks, residential, office, andcommercial uses. Clustering commercial uses at the intersectionpocket of Rancho Las Palmas Drive and San Jacinto Drive isencouraged. Part of the residential development is concentratednear San Jacinto Drive. The other part is nestled at the rear (east)of the district, along Bob Hope Drive. Exhibit 12 identifies the landuse and design elements that define the character and intent ofthis district.Development StatusLand Use Plan9 Rancho mirage libraryPrimary Use: LibrarySecondary Use: Professional Office/ResidentialLand Use ConceptDistrict 9 is zoned for public facility. The district is developed andcurrently houses a recently-constructed library. A small portionof the district remains to be developed.Development StatusDevelopment StatusLand Use PlanDevelopment Status10 5 peaks district11 Magnesia falls mixed usePrimary Use: Community Retail/OfficeSecondary Use: ResidentialPrimary Use: Community Retail/Professional OfficeLand Use ConceptDistrict 10 is zoned for neighborhood commercial use. Commercialretail uses serve the local community and front Highway 111. Thedevelopments form small courts and “pocket plazas” along the111 landscape easement. Professional offices are intended to belocated at the rear of the district at the base of existing foothillslopes.Land Use PlanDevelopment StatusLand Use PlanLand Use PlanLand Use ConceptDistrict 11 is zoned for commercial use. It aims to preserve andenhance the existing land use pattern and to ensure that thespecific plan landscape concepts for roadways are implemented.The district fronts commercial uses along Highway 111 and officeuses to the rear (west), towards Sahara Road and the foothills.Development StatusDEVELOPMENT STATUS – 2011DEVELOPED BEFORE 111 EAST SPECIFIC PLAN(BEFORE 1990)DEVELOPED AFTER 111 EAST SPECIFIC PLAN(1990 – 2011)VACANT(2011 – PRESENT)00Development StatusLand Use PlanLand Use PlanDISTRICT NUMBERLAND USE LEGENDGENERAL COMMERCIALNEIGHBORHOOD COMMERCIALMIXED USERESIDENTIALPUBLIC FACILITYOFFICEOPEN SPACE/PARKSPAGE 4 HIGHWAY 111 EAST SPECIFIC PLAN EXECUTIVE SUMMARYCURRENT AS OF January 13, 2014CITY OF RANCHO MIRAGEThis executive summary is intended to provide anoverview of the Highway 111 East Specific Plan.Please refer to the Highway 111 East Specific Plandocument for more information and further guidance.
GENERAL DEVELOPMENT REGULATIONSPlease refer to Chapter 5, Development Regulations for more information.DISTRICT TIALLIBRARY111 COMMERCIALFOOTHILL OFFICECOMMERCIALOFFICEDISTRICT 11SAHARA OFFICEDISTRICT 10111 COMMERCIALDISTRICT 9SAHARA OFFICEDISTRICT 8111 COMMERCIALDISTRICT 7SAHARA OFFICEDISTRICT 6111 COMMERCIALDISTRICT 5SAHARA OFFICEDISTRICT 4111 COMMERCIALDISTRICT 3OTHER CIVIC & COMMERCIALDISTRICT 2TOWN HALLNOTE:1. Some commercial and office (i.e., “111 Commercial,” “Foothill Office,” etc.)development regulations are distinguished by adjacent or near-by roads/features. This is intended to help identify and contextualize these uses basedon their frontage or close proximity to roads/features.LANDSCAPE EASEMENT NoYesYesARTERIAL FRONT SETBACK 6LOCAL FRONT 15SAHARA FRONT an/an/an/an/aVILLAGE ROADWAY FRONT /an/an/an/aPARKING COLLECTOR 5n/an/aREAR /a101010[FT]SIDE SETBACKn/an/a050505050505550005MINIMUM DISTANCE BETWEEN 52/352/252/252/252/352/352/252/25MINIMUM PARCEL XIMUM PARCEL 25MAXIMUM RESIDENTIAL 6.5n/an/an/an/aMINIMUM OUTDOOR PRIVATE 400n/an/an/an/aREGULATIONMAXIMUM HEIGHT[FT][FT][FT][FT][FT][FT]MAXIMUM HEIGHT 3[STORIES/FT](1,000 SQ FT)(%)[DU’S/GROSS AC][SQ. FT.]1.Landscape easements are depicted in the technical street cross sections found in Chapter 3: Corridor Circulation, and in the landscape sections found in Chapter 4: Landscape/Hardscape Concept. They are shown as additional setback areas beyond the right-of-way lines.2.In Planning District 6, the designated arterial front setback applies to the existing frontage road right-of-way line. Existing and future buildings must be set back four feet from the frontage road right-of-way line. Traffic Circles in Town Center (District 1) and Veldt Plaza (District 3) have building setbacks of 25 feet from the traffic circle roadway curb.3.Maximum building heights are given in terms of number of allowed stories and maximum height in feet. Maximum building heights are as listed above with the following conditions: a) 25 percent of total roof area may extend to 35 feet in height for office and commercial buildings in Districts 2 through 11. This is to allow for innovative architecturaltreatments of roof areas. b) For Sahara Office uses in District 2 through 5, those areas of buildings nearest to Sahara Road will maintain a one story, residential type height, no more than 10 feet high at the eave adjacent to Sahara Road. Those portions of the building located to the rear of the lot may become two stories no higher than 20 feet at the eave.PAGE 5 HIGHWAY 111 EAST SPECIFIC PLAN EXECUTIVE SUMMARYCURRENT AS OF January 13, 2014CITY OF RANCHO MIRAGEThis executive summary is intended to provide anoverview of the Highway 111 East Specific Plan.Please refer to the Highway 111 East Specific Plandocument for more information and further guidance.
PERMITTED USESPlease refer to Chapter 5, Development Regulations for more information.1TOWN CENTER2HOPE PLAZA3VELDT PLAZA4DUNES VIEW PLAZA5SAHARA PLAZA6WHITE WATER MIXED USE7SAN JACINTO MIXED USE8WHITE WATER PARK9WHITE WATER LIBRARY33VIDEO RENTALVETERINARIANTOYSTHEATERS (NON-DRIVE IN)SUPERMARKETSSPORTING GOODSSPECIALTY RESTAURANTS 3SERVICE STATIONSRESTAURANTS (CASUAL) 2RESTAURANTS (STANDARD) 1REPRODUCTION (GRAPHICS)PET SHOPPAINT & WALLPAPEROFFICE SUPPLYNURSERY & GARDENNOTION & NOVELTY STOREMUSIC (RETAIL)MUSICAL INSTRUMENTSLIQUORLAUNDROMATSLABORATORIES (FILM, MEDICAL, DENTAL, ETC.)JEWELRYINTERIOR DECORATINGHOTEL/RESORTHEALTH CLUBHARDWAREFURNITURE (HOME FURNISHINGS)FOOD MARKETS (SPECIALTY)FLORISTSELECTRONICSDRY CLEANING APPAREL SERVICES (RETAIL)DRUG STORESDEPARTMENT STOREDELICATESSENS/CATERINGDESIGN STUDIOSCOPY SHOP (RETAIL)CHURCHESCAR WASHESCARPET & DRAPERYCANDY/ICE CREAMBROADCAST/RECORDING STUDIOSBOOK STORESBICYCLE SHOPSBARBER & BEAUTYBAKERIES (RETAIL)ART, HOBBY, PHOTO STUDIO/LABART GALLERYAPPLIANCESAPPAREL & ACCESSORIESANTIQUES/COLLECTIBLESPUBLIC UTILITY OFFICECOMMERCIALPROFESSIONAL SERVICESMEDICAL/DENTAL OFFICE/LABCOUNSELING SERVICESCLERICAL & LEGALCIVIC CENTER/PUBLIC USELIBRARYFINANCIAL/ACCOUNTINGOFFICEPUBLICTENNIS COURTS/POOL/FITNESS COURSEPLANNING DISTRICTSHOME OCCUPATIONDevelopment PlanPermit RequiredDAY CAREProhibitedCONGREGATE CARE HOUSINGConditional UsePermit RequiredATTACHED OR CLUSTERED HOUSING, OR S.F.D.RESIDENTIALPermitted3310 FOOTHILL PLAZA11MAGNESIA FALLS MIXEDUSE1.Definition of Standard Restaurant: Standard Restaurants are characterized by at least 50% of the gross floor area for customer seating. This restaurant is intended for on-site consumption and may also be open for breakfast and lunch and/or dinner. Customers are seated at tables, order from individual menus and are served at tables by restaurant employees. Food is served with nondisposable containers, plates and utensils and food is paid for after consumption. Alcoholic beverage service and outdoor dining may be provided. The turnover rate is usually one hour or more. The average daily trip generation per 1000 square feet is between 90 and 130 on weekdays and 94 and 158 on Saturdays.2.Definition of Casual Restaurant: Casual restaurant means an eating establishment whose primary business is the sale of foods and beverages to customers for their consumption within the restaurant or restaurant patio areas. Customers may order at a counter from individual menus or a menu board. Food may be delivered to the customers at a counter or at their table. Food may beserved with disposable containers, plates, utensils, and cups. At least fifty percent (50%) of the total gross area is used for the seating of customers, except when equivalent seating area is provided in adjacent common areas as part of a retail shopping/entertainment center. The establishments interior shall be of a high quality design with comfortable, attractive furnishings. Carry-out foodservice is incidental to the primary purpose of consumption of food in the restaurant.3.Definition of Specialty Restaurant: Specialty foods means an establishment whose primary business is the sale of a single specialty type of food or beverage, such as ice cream, coffee, or candy. The sale of other food, beverages, or merchandise shall be incidental to the sale of the specialty food or beverage.PAGE 6 HIGHWAY 111 EAST SPECIFIC PLAN EXECUTIVE SUMMARYCURRENT AS OF January 13, 2014CITY OF RANCHO MIRAGEThis executive summary is intended to provide anoverview of the Highway 111 East Specific Plan.Please refer to the Highway 111 East Specific Plandocument for more information and further guidance.
T HEPLANNINGCENTERDC&E
circulation and commercial axis for the City of Rancho Mirage. Highway 111 connects directly with the adjacent desert communities of Cathedral City to the north and Palm Desert to the south and is a primary artery through the Coachella Valley. The Corridor poses a major opportunity for projecting a positive City image as it is historically well-
