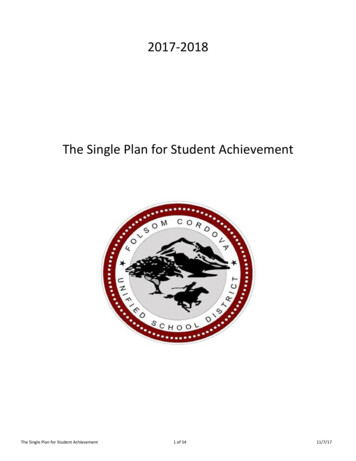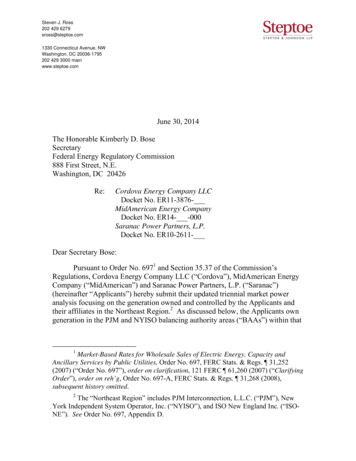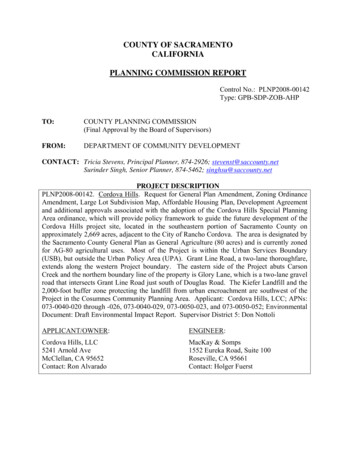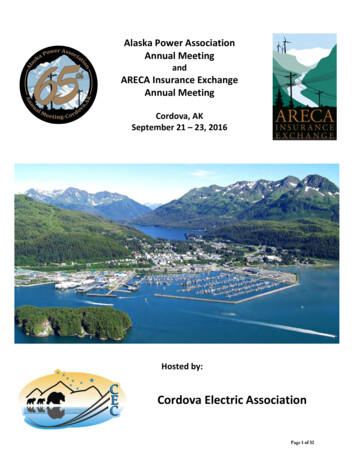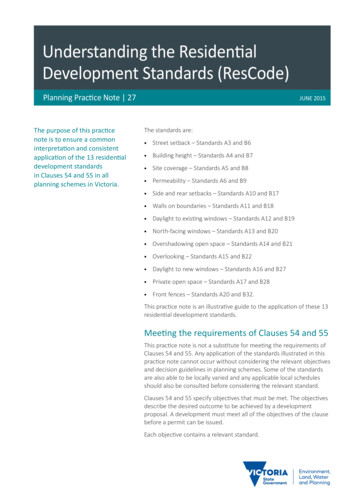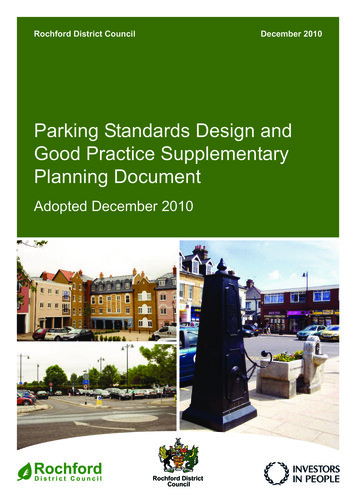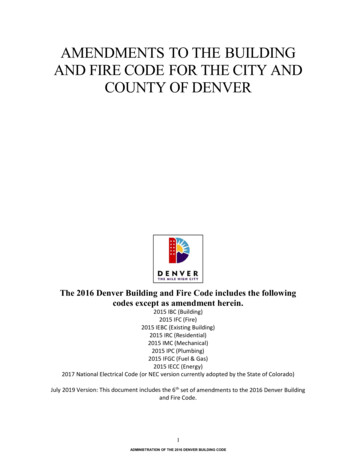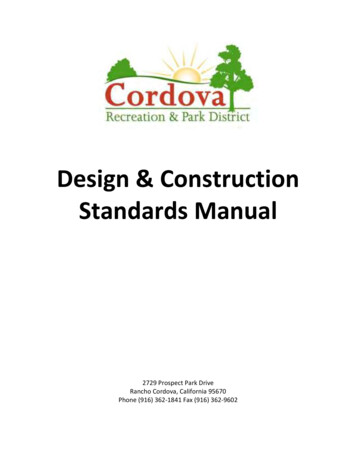
Transcription
Design & ConstructionStandards Manual2729 Prospect Park DriveRancho Cordova, California 95670Phone (916) 362-1841 Fax (916) 362-9602
DESIGN & CONSTRUCTION STANDARDS MANUAL: June 2015INTRODUCTIONPublic parks are a reflection of a community’s values and quality of life. Successfully designed parksbuild connections between residents of all social, economic and cultural backgrounds. They can helppromote healthy lifestyles, encourage positive social interaction, and promote economic growth. Inshort, great parks make great communities.Since 1959, the Cordova Recreation and Park District has been working to protect and maintain a parksystem that connects people and neighborhoods and draws visitors from throughout the region. ThisDesign Standards & Construction Manual is intended for Designers, Developers, Contractors, andConsultants as they work on District Projects. The manual is not intended to limit creativity orinnovation, but rather to ensure a certain level of quality is maintained throughout District sites.During the design process, reference should also be made to the District’s Master Plan, the County ofSacramento Standard Construction Specifications (most recent edition), and the City of Rancho CordovaDesign and Construction Standards.These standards do not replace other applicable codes or publications, such as the latest editions of theState of California Department of Transportation (Cal Trans) Standard Specifications, California BuildingCode or other regulatory agency requirements.The protection of public health, safety and welfare shall be the overriding factor in the application ofrequired standards and standards. In the case of conflict between these standards and the codesdescribed above, the stricter of the two shall apply.The District shall retain approval authority for all design, engineering and construction. Designers andbuilders will enter into an agreement with the Cordova Recreation and Park District before any planning,design or construction work commences.2
DESIGN & CONSTRUCTION STANDARDS MANUAL: June 2015TABLE OF CONTENTS1. CONTACT INFORMATION2. PROCESS FOR DEVELOPER TURN-KEY PARK PROJECTS3. EXAMPLE PROJECT SCHEDULE4. CONSTRUCTION INSPECTION CHECKLISTSECTION 1 – DESIGN STANDARDS1.01 Purpose of the Standards1.02 Design Adjacent to Streets1.03 Additional Design Standards1.04 Submittal Requirements1.05 Submittal of Landscape Plans1.06 Requirements upon Completion of Landscaping1.07 Level of Service StandardsSECTION 2 – GRADING2.00 General Standards2.01 Park Site Criteria2.02 Definition of Contractor2.03 Scope of Work2.04 Quality Control2.05 Submittals2.06 Soil Testing2.07 Materials2.08 ExecutionSECTION 3 – DRAINAGE3.01 General StandardsSECTION 4 – HARDSCAPE4.01 General StandardsSECTION 5 – FENCING5.01 General StandardsSECTION 6 – LIGHTING6.01 General StandardsSECTION 7 – PLAY AREAS7.01 General StandardsSECTION 8 – SITE FURNISHINGS8.01 General StandardsSITE FURNISHING STANDARDS TABLESECTION 9 – RESTROOMS9.01 General StandardsRESTROOM FIXTURE STANDARDS TABLESECTION 10 – IRRIGATION SYSTEM10.01 General Standards10.02 Definition of Contractor10.03 Scope of Work10.04 Quality Control10.05 Submittals3
DESIGN & CONSTRUCTION STANDARDS MANUAL: June 201510.06 Pipes and Fittings10.07 Reduced Pressure Backflow Preventer10.08 Booster Pumps10.09 Master Valve and Flow Sensor10.10 Moisture Sensor10.11 Remote Control Valves10.12 Valve Boxes10.13 Automatic Irrigation Controller10.14 Automatic Irrigation Controller Wiring10.15 Weather Stations10.16 Gate Valves10.17 Sprinkler Heads10.18 Drip Irrigation10.19 Quick Coupler Valves10.20 Equipment Enclosures10.21 Miscellaneous Equipment10.22 Miscellaneous Installation Materials10.23 Execution10.24 General Installation10.25 Site Conditions10.26 Project Coordination10.27 Protection of Improvements and Materials10.28 Correction of Work10.29 Trenching10.30 Installation and Testing of Main Line and Lateral Lines10.31 PVC Pipe and Fitting Installation and Connections10.32 Copper Pipe and Fitting Installation and Connections10.33 Brass and Galvanized Steel Pipe and Fitting Installation and Connections10.34 Rubber Ring Seal Joint10.35 Reduced Pressure Backflow Prevention Assembly10.36 Reduced Pressure Vacuum Breaker Assembly10.37 Booster Pump10.38 Master Valve and Flow Sensor10.39 Remote Control Valves and Valve Boxes10.40 Automatic Irrigation Controller Wiring10.41 Sleeves and Conduits10.42 Automatic Irrigation Controller10.43 Gate Valves10.44 Sprinkler Heads10.45 Equipment Enclosures10.46 Adjustments and Corrections to the Irrigation System10.47 Backfilling10.48 Site Cleanup10.49 WarrantySECTION 11 – PLANT SELECTION AND PLACEMENT11.01 General Planting Concepts11.02 Turf11.03 Planting near Utilities4
DESIGN & CONSTRUCTION STANDARDS MANUAL: June 201511.04 Traffic Safety11.05 Water ConservationSECTION 12: PLANT LIST & USE GUIDE12.00 Invasive Species12.01 Approved Plant List12.02 Planting Zones12.03 Area Type12.04 Water Use Area12.05 Key LegendLARGE TREE LISTMEDIUM TREE LISTSMALL TREE LISTSHRUB / PERENNIAL LISTVINE LISTGROUNDCOVER LISTTURF LISTDRAWING DETAIL INDEX1. Tree Planting2. Trees on Slopes3. Shrub Planting4. Shrubs on Slopes5. Groundcover Planting6. Pipe Trench7. Sleeving at Pavement Crossing8. Thrust Block9. Pop-up Rotor10. Pop-up Sprayhead11. Tree Bubbler12. 3” and Smaller Gate Valve13. 3” and Larger Gate Valve14. Remote Control Valve at Grade15. Domestic Water Main16. Master Remote Control Valve17. Controller18. Quick Coupling Valve19. Master Flow Valve with Sensor20. Concrete Curb at Play Areas21. Concrete Mow Curb22. Decomposed Granite Paving23. Bike Trail Section24. Bike Trail Striping25. Play Area Perforated Pipe Drain26A. Drinking Fountain with Sump26B. Drinking Fountain27A. Play Area Ramp -- Plan27B. Play Area Ramp -- Section28. Dugout Layout29. Turf Infield Irrigation Layout30. Skinned Infield Irrigation Layout31. Trash Receptacle32. Barbeque – Surface Mounted33. Barbeque – In Ground34. Volleyball Court Layout35. Horseshoe Court Layout36. Wood Bollard w/Concrete Collar37. Chainlink Fence38. Park Rules Sign39. Park Construction Sign 140. Park Construction Sign 241. Area Light with Concrete Collar42. Playground Curb w/Resilient Surfacing43. Concrete Curbing/Edging44. Concrete Curbing/Edging Cutout45. Concrete Curbing Along Asphalt46. Concrete Curb and Gutter47. Concrete Walk at Asphalt48. Concrete Paving49. Control Joints50. Half Basketball Court5
DESIGN & CONSTRUCTION STANDARDS MANUAL: June 2015CONTACT INFORMATIONCordova Recreation and Park DistrictPark Planning and Design Development Department2729 Prospect Park Drive – Suite 230Rancho Cordova, CA 95670Telephone: (916) 362-1841Fax: (916) 362-9602www.crpd.comContact the Cordova Recreation & Park District for questions, reviews, approvals, inspections,landscape areas in the District Service Area, and for District maintained parks.DivisionPhone NumberCORDOVA RECREATION & PARK DISTRICTOffice: (916) 362-1841FAX: (916) 362-9602District Administrator, Jim RodemsPark Planning Manager, Laura TaylorConstruction Inspector, John BiundoOffice: (916) 362-1841Office: (916) 362-1841Office: (916) crpd.comjbiundo@crpd.com(Call 48 prior to request aninspection)Park Planner, Cristina JamesPark Planner, Linda RobersonPark Services Manager, Gerald DobbsCITY OF RANCHO CORDOVAPlanning DepartmentPublic WorksCOUNTY OF SACRAMENTOMunicipal Services Agency (Public Works)Office: (916) 842-3312Office: (916) 842-3317Office: (916) pd.comOffice: (916) 851-8750Office: (916) ofranchocordova.orgTransportation DepartmentSewer – CSD-IDrainageREGIONAL WATERCounty of SacramentoCal American WaterGolden State WaterSACRAMENTO METRO FIREOffice: (916) 874-6291Office: (916) 876-6013Office: (916) 874-6851Office: (916) 874-6851Office: (916) 568-4251Office: (800) 999-4033Office: (916) ire.ca.govUnderground Service Alert (U.S.A.)SMUDOffice: (800) 227-2600Office: (916)732-5066Jacobe.Caditz@smud.orgOffice: (916) 874-58336
DESIGN & CONSTRUCTION STANDARDS MANUAL: June 2015PROCESS FOR DEVELOPER TURN-KEY PARK PROJECTSStep12345678910The Developer shall The District shall Contact Park Planning & Development Manager toset up a meeting to review project and process.Include the proposed construction budget andschedule for design, construction documentpreparation, and construction. These items will bereviewed for compliance with the projects ParkDevelopment Agreement.Generate a construction and/or reimbursementagreement between the District and theDeveloper(s).Meet with the Developer to review theproject including: process, constructionbudget and schedule. District shall generatea project file for copies of the plans,specifications, permits, change orders, andall other project documentation bothelectronically and hard copy.Provide input and assistance toward thecreation of the construction and/orreimbursement agreement. Submit toDistrict Board for approval.District to shall approve the Developer’s LandscapeArchitect.Obtain a copy of the District Design Standards &Construction Manual for use by the Consultant, andStandard Construction Specifications from theCounty of Sacramento or Design and ConstructionStandards from the City of Rancho Cordova.Submit to the District a Conceptual Master Plan andan estimate of probable costs based on theapproved specific plan concept, for review andinput.Revise the submitted plan, based on District input,for completion of the Final Master Plan. Submit acolored and laminated 24” x 36” rendering, a highresolution .pdf copy, and a revised estimate ofprobable costs in Excel (Windows format)compatible version.Based on the Final Master Plan, developer willprovide required permits and environmentalclearances for the project.Submit Final Master Plan with approvedenvironmental documentation and Final CostEstimate to District for final approval by DistrictBoard of Directors.Provide construction documentation based on thePark Design Standards, applicable Standard Detailsand applicable Standard Construction Specifications.Submit at 50% and 95% completion to the District.Revise and resubmit the construction documents toProvide a copy of the District Design &Construction Standards Manual to theDeveloper and Developer’s Representative.Review and provide input on the ConceptualMaster Plan.Upon receipt of the Final Master Plan,submit proposed plan to District Board forapproval in concept.Submit the Final Master Plan, Final CostEstimate and environmental determinationto the District Board for approval.Review the construction documents at 50%,and 95% completion. Coordinate andforward all review comments on to theDeveloper’s Landscape Architect for finalincorporation into documents.Provide approval signatures for the final bid7
DESIGN & CONSTRUCTION STANDARDS MANUAL: June 20151112131415address District comments. Provide 100%completed construction documents to the District.Provide written responses to each District commentindicating where in the documents the response tothe comment is located. Also include a Final CostEstimate. Contractor shall submit to the District anelectronic file of the approved constructiondocument package in .dwg 2007 - 2010 compatibleand .pdf.Upon receipt of a fully executed cover sheet and setof approved plans, obtain bids for the constructionof the project. Upon receipt of bids, provide theDistrict with the results of the bid. Makerecommendations for selection of the Contractor.Contractor must have an appropriate validCalifornia A Contractor’s License for the work andhave experience building parks. Contractor shallprovide portfolio of at least three projects that aresimilar in scope and size to the proposed project.Obtain all applicable County permits, including, butnot limited to, grading, drainage, encroachment,irrigation, splash pad areas, ADA, tree permits, andothers as required by the County, City of RanchoCordova, or other regulatory agencies. Submitcopies of permits received to District.Upon District approval, proceed with theconstruction of the project. Notify the District’sConstruction Manager of the Pre-constructionmeeting and submit a preliminary constructionschedule at that time.Developer to provide a qualified professional liaison(i.e. Landscape Architect). The liaison shall beactively engaged throughout the entire progress ofthe project to monitor and communicate with theDistrict during the progress of construction and anychanges which may be need to be considered. Thisshall include the review of any submittals or otherchanges. The Developer shall ensure the Districtreceives a copy of all submittals for review andapproval. Developer will organize and attendweekly meetings on the construction site to reviewany changes or modifications to the project. Themeeting shall include the liaison, Primarycontractor, District Construction Manager at aminimum.Developer shall verify punch list completion. Obtainand submit certification by Landscape Architect anddocuments.District shall provide a list of acceptableContractors from which the Developer canchoose the project Contractor. TheDeveloper may submit alternativerecommendations for District consideration.A representative of the District shall attendthe bid opening and pre-bid meetings.District to retain copies in project file.District to participate in the Pre-constructionmeeting and ongoing inspections asrequired. District shall make inspections perthe Construction Inspection Checklist.Participate in the on-site review, submittalreviews and inspection of constructionprogress. Attend routine constructionmeetings. The Developer shall providetesting results to the District.Participate in the intermittent and Finalinspections.8
DESIGN & CONSTRUCTION STANDARDS MANUAL: June 20151617District Construction Manager that park is builtaccording to plans and specifications. Contractorshall meet or exceed all pre-arranged timelinesestablished in the preconstruction meeting and asdocumented in the project scheduling .Submit the appropriate documentation for thedeeding of the improved park property to theDistrict for recordation. Provide as-builtdocuments, all account information for relevantutilities, and maintenance plan.Accept the project upon completion of allitems: the formal dedication by thedeveloper, upon satisfactory completion ofthe project including the maintenanceperiod, and upon receipt of as-builts,warranties, equipment manuals, andmanufacturer instructions, and maintenanceplan. Transfer utility accounts.The Developer shall complete the maintenanceUpon completion of the maintenance periodperiod (typically 90 days). After maintenance period and receipt of all clean title documents, theis complete, the Developer shall provide all deedsDistrict will bring the property before theand preliminary title report to the District. TheBoard for approval. Upon Board approval, allDeveloper shall provide proof of all utility bills paid. documents are brought to the CountyRecorder’s Office by the District to file. Onthe day that the documents are recorded theproperty belongs to the District and theDistrict’s insurance activates. The Districtshall inform appropriate utility providers ofthe change in ownership. The public mayoccupy the site after the property isrecorded.9
DESIGN & CONSTRUCTION STANDARDS MANUAL: June 2015EXAMPLE PROJECT SCHEDULEWhether a park development project is to be designed by an in-house contractedConsultant or a Developer’s Consultant the District shall be provided with a projectschedule. The schedule shall be critical path method format and produced in Excel,Project, or other scheduling software. Every project is different; therefore, schedulesmay vary from the template below. This is intended for use by Consultants as aguideline only.TASKTIMEFRAMECommunity Meetings and OutreachThis phase varies widely in scope and schedule depending on the project and existingcommunity. It is more applicable to community park design projects rather than turnkey park development.Conceptual Design PhaseSite SurveyGeotechnical ReportConsultant Prepares Conceptual PlansDistrict Reviews Conceptual PlansFor Projects within the City of Rancho Cordova:Consultant Presents Project at Development Services Team (DST)Varies (2 weeks typ.)Varies (2 weeks typ.)Varies2 weeks min.1 dayDesign Development PhaseConsultant Prepares Design Development DrawingsDistrict Reviews Design Development DrawingsVaries2 weeks min.Construction Document PhaseConsultant Prepares 50% Construction DocumentsConsultant Submits Plans to DistrictDistrict Reviews 50% Construction DocumentsConsultant Prepares 90% Construction DocumentsConsultant Submits Plans to District and Land AuthorityConsultant Prepares 100% Construction DocumentsConsultant Submits Plans to District and Land AuthorityConsultant Prepares Bid SetProject BiddingConstruction AdministrationVaries1 day4 weeks min.Varies1 dayVaries1 dayVaries6 weeks min.Varies10
DESIGN & CONSTRUCTION STANDARDS MANUAL: June 2015CONSTRUCTION INSPECTION CHECKLISTPre-construction MeetingVerify approved plansVerify submittalsCoordinate inspection processSleevingVerify sleeving location depth, type and size,Verify permanent marking system in placeHardscape Site AmenitiesPlay equipmentPlay equipment certificationFencing, type, height, materialFlatwork, curbs, mow stripsMainlineMainline depth, type, marking, and sizeMainline connections, thrust blocksHydrostatic test (150 psi for 24 hours)Verify manifold; meter, BF, MV, FS,Backflow PreventerVerify backflow Certification by othersVerify type, size, and locationVerify thrust blocks, hot rock cover, and padBooster Pump (as needed)Location, enclosureInstallation, power connected, certificationIrrigation (Open Trench)Verify lateral line depth, size, typeLateral line pressure testVerify head type, spacing, Swing jointsWiring for size, depth, color (min 14 gage)Irrigation (General)Verify box supports, markings, valve I.D. tagsWire connections, Reclaimed I.D.Controller, type, stations, location, enclosureinstallation, power, certificationWater Audit11
DESIGN & CONSTRUCTION STANDARDS MANUAL: June 2015PlantingReview & approve planting soil and agronomics soil testVerify finish gradeVerify soil preparation and amendmentsVerify plant species, size, quality, quantities, locationPlanting layout, plant depth, tree stakingFinal rakingMulch installationTurf installationHydro seed germinationHardscape Site AmenitiesSite furnishingsSignage installedFinal AcceptanceTurn over items, guarantees, warranteesWarranty LetterLetter of Substantial CompletionCertificate of OccupancyMaintenanceCompliance to begin maintenanceTurn over controller charts, as builts30 day walk through60 day walk through90 day final walk throughThe District Inspector shall be notified 48 hours prior to backfilling of any utility orirrigation trenches.The District Inspector shall be notified 48 hours prior to any concrete pour for inspectionand approval of rebar placement.SPECIAL TESTING AND INSPECTION IS REQUIRED FOR: Structural Concrete (high-strength) Structural Bolts (high-strength) Structural Steel Welding Any other building or development permit required STI12
DESIGN & CONSTRUCTION STANDARDS MANUAL: June 2015SECTION 1 - DESIGN STANDARDS1.01 Purpose of the StandardsThe purpose of these standards is to ensure that parks are designed to fit their context, tobe unique and to function effectively in connecting community members to one anotherand their environment. These standards are to be used by consultants, both in-house aswell as those hired by others, during design development. These specific standards alsocontain conceptual guidance for improved park design. The proposed park improvementsshall include the program elements outlined in the District Board approved Master Plan.As this section only provides general design criteria, the Landscape Architect shall refer toother sections to determine acceptable products and materials and the constructionstandards by which they shall be installed, as well as the maintenance requirements.1.02 Design Adjacent to StreetsThese standards serve to strengthen aspects of the physical layout, function, and overallcharacter of the District’s streetscapes as they are experienced by residents and visitorswho use the park system. The standards encourage the expression of functional and landuse distinctions through changes in the visual character of street components. Forexample, formal street tree planting should be used in residential areas whereas plantingadjacent open spaces and riparian corridors should enhance and respect these naturalfeatures.The following design concepts are intended to promote these goals:A.B.C.D.E.F.G.H.I.Foster a recognizable character for communities:Emphasize entries and exits, including those that are gated.Respond to the natural and cultural structure of the community.Transitions between the park and road shall be well-designed and have a welcomingexpression.Plant native oaks where appropriate.Use street trees to create a sense of spatial enclosure at the street edge.Encourage visibility of public areas.Use natural-looking elements, such as stone or split face CMU wall and on hillsideretaining walls, etc.Utilize a plant palette that conserves water per the approved plant list in Section 12or as approved by District Park Planning & Development Manager.1.03 Additional Design StandardsAll designs for District facilties shall comply with any and all applicable Local, State andFederal laws and building codes.1.04 Submittal Requirements13
DESIGN & CONSTRUCTION STANDARDS MANUAL: June 2015All plans shall be prepared by the appropriate licensed professional.Construction Documents:A. Submit two (2) sets of paper plans, one (1) set of digital plans (.pdfs) and anyadditional sets requested by the District shall be submitted.B. Plans shall include the signature and license or certification number, if applicable, ofthe design professional that prepared the plans.C. Plans shall be submitted on uniform size sheets, 24"x 36" overall dimension.D. The scales for various portions of the drawings and the north point where applicableshall be shown on all sheets.E. All printing or lettering on the plans shall be of 1/8" minimum height and of suchshape and weight as to be readily legible on prints and microfilm reproductions.1.05 Submittal of Park PlansIf District Planning Department approval is required for a project (i.e., design review, usepermit, or planned development), a construction drawing package submittal is required.For Development Reviews of turnkey parks, landscape corridors, or other Developerprojects related to District lands, an application and initial drawing review fee is requiredfrom the developer. For internal projects where the District is the property owner and hasretained a Consultant, no application is required for drawing review.1.06 Level of Service StandardsConsultants shall refer to the approved Master Plan which describes District Level ofService Standards.14
DESIGN & CONSTRUCTION STANDARDS MANUAL: June 2015SECTION 2 – GRADING2.00 General StandardsA. Consider functional effectiveness, ease and cost of long term maintenance,aesthetics, and traffic safety when grading.B. Accommodate proposed and existing utility vaults. In cases where walls aroundvaults are unavoidable, walls shall be masonry or concrete.C. Meet existing elevations at property lines while providing drainage per theCalifornia Model Water Efficient Landscape Ordinance.D. Minimum slope of turf areas is 2%. Maximum slope is 6:1 (17%), unless otherwiseapproved by District.E. Maximum slope of shrub areas shall be 3:1 (33%).F. Crown playing fields such as baseball and softball at 1.5%. Informal playing fieldsshall be sloped at 2%.G. Soccer fields shall be graded with a level crown down the centerline and a slope tothe touch line of 1.5%.H. Provide adequate level areas for spectator seating on at least two sides of playingfield and/or behind backstops.I.All native grass and planting areas shall provide positive storm water drainage perthe California Model Water Efficient Landscape Ordinance.J.Drainage on all asphalt and concrete surfaces shall be directed to catch basins andthe storm drain system, bioswales or detention facilities.K. Cross slope on all walkways shall not exceed 2%.L. Minimum slope on concrete surfaces shall be .5% (i.e. under pavilions).M. Minimum slope on asphalt surfaces shall be 1.5%.N. Longitudinal grades on pathways shall be less than 5% maximum.O. Ensure compliance with the most current update of the Americans with DisabilitiesAct (ADA) and the California Building Code (most current edition).P. Minimize the need for handrails whenever possible.15
DESIGN & CONSTRUCTION STANDARDS MANUAL: June 2015Q. Hard court surfaces shall be graded at minimum of 1% perpendicular to the longaxis.R. Comply with County of Sacramento and City of Rancho Cordova Oak & Heritage TreeOrdinance – as applicable.S. Trails and bikeways inside park properties shall be constructed per Districtstandards (see CRPD Design Details).2.01 Park Site CriteriaA.For all Developer owned future park land, the Developer shall deliver to the District asite suitable for park development. The park site must meet all the following criteria to bedeemed “suitable”: All utilities must be stubbed out at boundary of property (electrical, water, storm drainage,sewer)Improvements of street frontage (curb, gutter, sidewalk, and landscaping within ROW) mustbe providedSite shall not have been used as a staging area, to stock pile material or as a disposal siteduring construction unless approved in writing by the District.Site shall be generally level and free of erosion or drainage issuesThe Developer shall comply with the following conditions:1. Geotechnical Engineering Report prepared for site development of parks shall includeborings/test pits on park sites and discussion/recommendations relative to parkdevelopment.a. A minimum of two (2) borings/test pits shall be performed for each park. The finalnumber of borings/test pits will depend on the size of the park, but there shall be at leastone boring/test pit for every two acres of park, or portion thereof.b. Borings/test pits shall extend to a minimum depth of five (5’) feet for sites with five (5’)or less of topographic relief and up to ten (10’) for sites with greater than five (5’) oftopographic relief.c. Soil samples shall be collected and tested for gradation (grain-size), and expansivecharacteristics. Results of the laboratory testing shall be included in the GeotechnicalEngineering Report.2. At the completion of rough grading each park site shall contain a volume of landscapesoil sufficient to provide at least twelve (12”) inches of soil over the entire park acreage(approximately 1600 cubic yards per acre). Soil may consist of natural undisturbed nativesoils, stockpiled soil from other areas of the development, or approved import.3. Suitable landscape soils are defined as meeting the following physical characteristics:a. Soils shall be relatively uniform in texture (uniformly graded) and meet the followinggradation requirements:---maximum rock size of three (3”) inches;---at least ninety percent (90%) shall pass a ¾” sieve;---at least eighty percent (80%) shall pass a No. 4 sieve; and---at least forty percent (40%) shall pass a No. 200 sieve.16
DESIGN & CONSTRUCTION STANDARDS MANUAL: June 2015b. The Expansion Index (EI) of the soil shall be fifty (50) or lessc. Native or import soils shall not contain any significant rubble and debris, and be free ofany known contaminants.B.The fully developed park site soil shall meet the following minimum standards withinthe first 12” or as modified by soil test and fertility recommendations determined bytesting:CHEMISTRYReaction (pH) saturated pasteSalinity (ECe dS/m) saturation extractSodium adsorption ratio (SAR)Boron in saturation extract, ppm6.0-7.6 3.0 6.0 1.0TEXTUREParticle SizePassingUSDA Sieve Size (mm)Objective – PercentGravelCoarse sandsSilt plus clayNo. ¾” SieveNo. 4No. 200 100% 80% 40%*Use Hydrometer methodVerification for conformance with topsoil parameters shall be provided via a fertility, agriculturalsuitability and partial size soil test.2.02 Definition of ContractorThe term “contractor” is used in its broadest sense within this section. The Contractor may be aDeveloper/Contractor installing public improvements to be turned over to the District formaintenance, the District Park Services Department, or Construction Contractors hired oncontract by the District.2.03 Scope of WorkA. The Contractor shall perform all soil preparation work including, but not limited to:1.2.3.4.Topsoil placement.Organic amendment.Fertilizer placement.Finish grading.17
DESIGN & CONSTRUCTION STANDARDS MANUAL: June 2015B. The work shall include the provision of all labor, materials, equipment andapparatus not specifically mentioned herein or noted on the Reviewed Plans, butwhich are incidental and necessary to complete the work specified.2.04 Quality ControlA. CODES AND STANDARDS:All construction shall comply with any applicable standards and current and applicableLocal, State and Federal ordinances and Building Codes.B. SAFETY:1. All work shall be performed in a safe manner and shall meet or exceed thesafety standards established under the Federal Occupational Safety andHealth Act and its most current amendments.2. Barricades, guards, warning signs, and lights shall be erected andmaintained as required by OSHA regulations, the Property Owner, or by theDistrict for the protection of the public and workers.3. Where work infringes upon the public right-of-way, traffic control plansshall be submitted and encroachment permeants obtained from the localland use authority.C. PERSONNEL:1. The C
Rancho Cordova, CA 95670 Telephone: (916) 362-1841 Fax: (916) 362-9602 www.crpd.com Contact the Cordova Recreation & Park District for questions, reviews, approvals, inspections, landscape areas in the District Service Area, and for District maintained parks. Division Phone Number email CORDOVA RECREATION & PARK DISTRICT Office: (916) 362-1841

