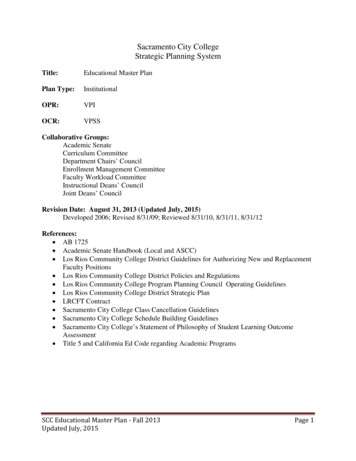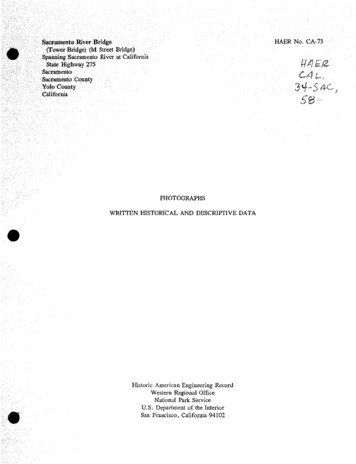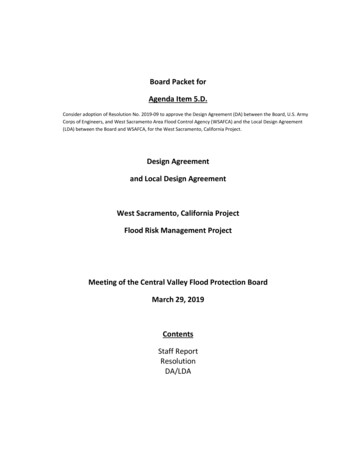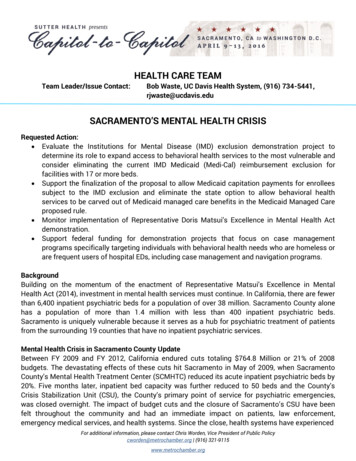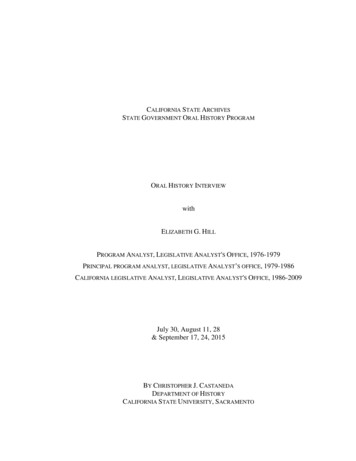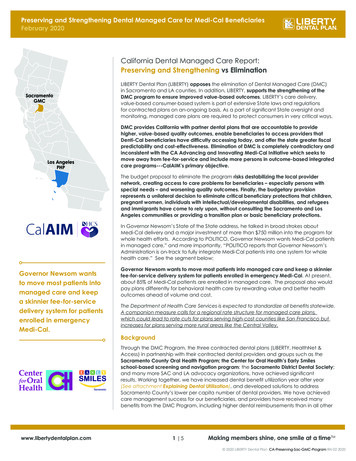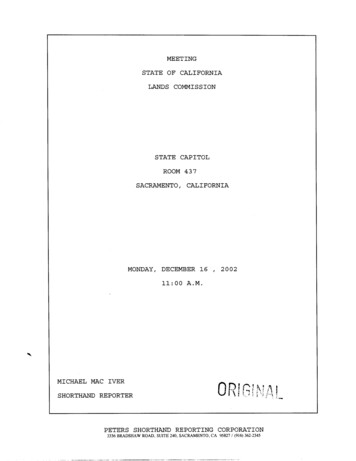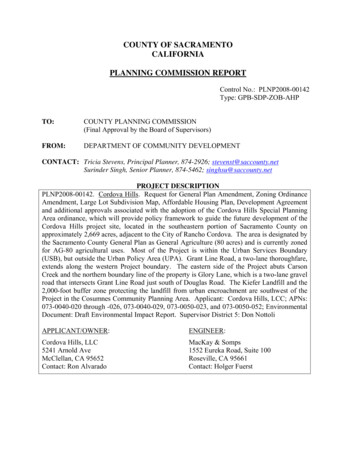
Transcription
COUNTY OF SACRAMENTOCALIFORNIAPLANNING COMMISSION REPORTControl No.: PLNP2008-00142Type: GPB-SDP-ZOB-AHPTO:COUNTY PLANNING COMMISSION(Final Approval by the Board of Supervisors)FROM:DEPARTMENT OF COMMUNITY DEVELOPMENTCONTACT: Tricia Stevens, Principal Planner, 874-2926; stevenst@saccounty.netSurinder Singh, Senior Planner, 874-5462; singhsu@saccounty.netPROJECT DESCRIPTIONPLNP2008-00142. Cordova Hills. Request for General Plan Amendment, Zoning OrdinanceAmendment, Large Lot Subdivision Map, Affordable Housing Plan, Development Agreementand additional approvals associated with the adoption of the Cordova Hills Special PlanningArea ordinance, which will provide policy framework to guide the future development of theCordova Hills project site, located in the southeastern portion of Sacramento County onapproximately 2,669 acres, adjacent to the City of Rancho Cordova. The area is designated bythe Sacramento County General Plan as General Agriculture (80 acres) and is currently zonedfor AG-80 agricultural uses. Most of the Project is within the Urban Services Boundary(USB), but outside the Urban Policy Area (UPA). Grant Line Road, a two-lane thoroughfare,extends along the western Project boundary. The eastern side of the Project abuts CarsonCreek and the northern boundary line of the property is Glory Lane, which is a two-lane gravelroad that intersects Grant Line Road just south of Douglas Road. The Kiefer Landfill and the2,000-foot buffer zone protecting the landfill from urban encroachment are southwest of theProject in the Cosumnes Community Planning Area. Applicant: Cordova Hills, LCC; APNs:073-0040-020 through -026, 073-0040-029, 073-0050-023, and 073-0050-052; EnvironmentalDocument: Draft Environmental Impact Report. Supervisor District 5: Don NottoliAPPLICANT/OWNER:ENGINEER:Cordova Hills, LLC5241 Arnold AveMcClellan, CA 95652Contact: Ron AlvaradoMacKay & Somps1552 Eureka Road, Suite 100Roseville, CA 95661Contact: Holger Fuerst
CORDOVA S:1.A General Plan Amendment to move the Urban Policy Area(UPA) boundary east to include approximately 2,366.3 acres of theCordova Hills site.2.A General Plan Amendment to amend the Land Use Diagram fromGeneral Agriculture to Low Density Residential, Medium DensityResidential, Commercial and Office, Recreation, Natural Preserve,and Public/Quasi Public for approximately 2,366.3 acres.3.A General Plan Amendment to include a new policy in the LandUse Element to address the provision of limited public water serviceto serve uses potentially allowed by the Cordova Hills SpecialPlanning Area for 251 acres located in proximity to the KieferLandfill, and an Amendment to LU-1 to reference this exception.4.Amend the General Plan Transportation Plan to show newthoroughfares, arterials and collectors as shown in the TransportationGeneral Plan Amendment Diagram dated October 17, 2011.5.Amend the Bikeway Master Plan to add on- and off-streetbikeways as shown in the Bikeways Master Plan AmendmentDiagram dated October 17, 2011.6.A Zoning Ordinance Amendment to adopt the Cordova HillsSpecial Planning Area (SPA) to incorporate a Master Plan includingDesign Guidelines and Development Standards. The SPA consists ofa total of 2,668.7 acres in three distinct areas:a. Cordova Hills urban areas – 2,119.7 acresb. University/College Campus Center – 246.6 acresc. Buffer lands and floodplain outside the Urban Policy Area –302.4 acres. The areas will be designated Agriculture,Recreation (sports park), and Avoidance in the SPA.7.A Large Lot Tentative Subdivision Map to create 155 largeparcels for the purpose of creating legal parcels corresponding tovillages within Cordova Hills SPA and within the approximately2,668.7-acre SPA.8.An Affordable Housing Plan consisting of on-site construction ofaffordable units and/or land dedication.9.A Development Agreement by and between the County ofSacramento and the landowners.10.Adoption of a Public Facilities Financing Plan for Cordova Hillsthat includes a Capital Improvement Program and Financing Plan.SS:ss:gvcPLNP2008-001422
CORDOVA HILLSPLNP2008-GPB-SDP-ZOB-AHP-0014211.Adoption of an Urban Services and Governance Plan.12.A Street Resolution to allow certain County streets within theCordova Hills Land Use Master Plan to be based on less than a 40foot right-of-way, pursuant to the State Streets and Highways CodeSection 906.13.Zone 40 Boundary: Amend Zone 40 boundary to include the 251 /acres of the Cordova Hills project which lies outside of the UrbanServices Boundary. (Note: This is a separate action of theSacramento County Water Agency)14.Zone 41 Boundary: Amend Zone 41 boundary to include 251 /acres of the Cordova Hills project which lies outside of the UrbanServices Boundary. (Note: This is a separate action of theSacramento County Water Agency)15.Adoption of the Cordova Hills Water Supply Master PlanAmendment: Amends the existing Zone 40 Water Supply MasterPlan to include provision of water service to Cordova Hills. (Note:This is a separate action of the Sacramento County Water Agency)16.Approve the Water Supply Assessment for Cordova Hills:Required by the California Water Code to link land use and watersupply planning activities.Please click on the following web links to view additional documents prepared for the CordovaHills project. Copies of these documents can also be obtained by contacting the Planning andEnvironmental Review Division at (916) 874-6141.Cordova Hills General Website:http://cordovahills.com/Draft Cordova Hills SPA cuments/Growth%20Area%20Plans/CH SPA%20Master%20Plan 0911.pdfPlanning Division’s Project iewProjectDetails.aspx?ProjectID 784Draft EIR for the Cordova Hills jectID 35697SS:ss:gvcPLNP2008-001423
CORDOVA HILLSPLNP2008-GPB-SDP-ZOB-AHP-00142Overview:The Cordova Hills project has been initiated in order to provide for the orderly and systematicdevelopment of the Cordova Hills project through the establishment of a Special Planning Area(SPA) that is consistent with the Sacramento County General Plan. Designed as a master plancommunity, the 2,668.7 acres Cordova Hills’ project includes a wide variety of uses includingresidential, commercial, office, recreational, open space, natural preserve, public and educationaluses. The Cordova Hills’ project allows for a maximum of 8,000 residential units at full buildout.The proposed project includes a range of housing types with estate, low and high densityresidential homes that gradually transition from the rural edge along the project’s easternfoothills to the proposed 205.7 acres regional retail /office and mixed use town center alongGrant Line Road and the potential future Grant Line Regional Connector Road. One of the keyfeatures of the project is the 223-acre university campus site. Other key features of the projectinclude the 493.2-acre Avoidance (Preserve) Area, 75 miles of trails, bike lanes and paseos, a 50acre Regional Park, an aquatic center, 56.1 acres designated for affordable housing, an internalprivate transit system with external connections to the Highway 50 Corridor, and dedicatedNeighborhood Electric Vehicle lanes. The Cordova Hills application was accepted under thecriteria of the 1993 General Plan by the Board of Supervisors on May 14, 2008 in part due to theextraordinary benefit of the project to Sacramento County, including the potential University ofSacramento on 223 acres.Summary of Significant Issues:The Cordova Hills project is being evaluated based upon the recently adopted 2030 GeneralPlan. The project meets the growth management criteria of the 2030 General Plan, as the projecthas been designed to conform to the requirements of General Plan Policy LU-120. Severaldocuments have been prepared to demonstrate such compliance, including an AffordableHousing Plan, Urban Services Plan, Fiscal Impact Analysis, Public Facilities Financing Plan, AirQuality Management Plan, Greenhouse Gas Plan, and a Development Agreement. TheDevelopment Agreement (DA) is intended to insure to the County that the benefits of the projectexceeds traditional standards and are carried out over the life of the project in return for thevesting of development rights over a 30-year period. The Fiscal Impact Analysis concludes thatthe project would have no adverse fiscal impact on the County as a whole, and the DA providesassurances to the County that any possible shortfall will be adequately funded. The PublicFacilities Plan and the Urban Services Plan provide financial mechanisms to insure the viabilityof the capital facilities program and the ongoing provision of services.On July 11, 2011, County staff was notified that the University of Sacramento was no longerable to establish a new campus facility within the project site. The Master Plan continues toreserve the 223-acre site for a future college campus. The Cordova Hills DevelopmentAgreement includes a provision that requires the reservation of this 223-acre site for a universityor other institution of higher education use, and requires a no-cost transfer of the site to theCounty if a university is not built within the term of the Agreement.SS:ss:gvcPLNP2008-001424
CORDOVA HILLSPLNP2008-GPB-SDP-ZOB-AHP-00142CPAC Recommendation:The Cosumnes Community Planning Advisory Council (CPAC) met on January 25, 2012 andrecommended unanimous APPROVAL (5-0 vote) of the proposed project. Many questionswere raised during this meeting; however, no one spoke in opposition to this project. TheCordova CPAC (adjacent CPAC) met on January 19, 2012 and voted (6-0) to ENDORSE theproposed Cordova Hills project. No negative concerns were raised during this meeting.Department of Community Development Recommendation:Staff is recommending APPROVAL of the proposed project, see page 42-46 for specifics.SS:ss:gvcPLNP2008-001425
CORDOVA HILLSPLNP2008-GPB-SDP-ZOB-AHP-00142STAFF REPORT TABLE OF CONTENTSSECTION I: MAPSA. Location Map . .B. Project Boundary Exhibit .Page89SECTION II: ENVIRONMENTAL ANALYSISA. Environmental Setting .B. Environmental Effects & Suggested Mitigation Measures .1010SECTION III: PROJECT ANALYSISA. History/Background .B. Project Size and Boundaries .C. Purpose and Vision of Cordova Hills SPA .D. Cordova Hills SPA Project Description .E. Key Components of the Cordova Hills Project.F. Description of the Cordova Hills SPA Master Plan .1. Village Concept .2. Land Use Plan .3. Circulation Plan .4. Parks .5. Permitted and Prohibited Uses .6. Development Standards and Design Guidelines .7. Affordable Housing Plan .G. Consistency with General Plan .1.Growth Management .2.Balanced Land Use Plan .3.Circulation and Connectivity .4.Design Guidelines .5.Infrastructure .6.Air Quality .7.Transit .8.Economic Development .H. Summary of Project Related Issues .1. South Sacramento Habitat Conservation Plan.2. University Site .3. SACOG Blueprint .4. SACOG Metropolitan Transportation Plan .5. Air Quality Management Plan and Green House Gas Reduction Plan .6. Public Facilities Financing Plan .7. Urban Services and Governance Plan and Fiscal Impact Analysis .8. Development Agreement .9. Extension of Public Water to the Bufferland Area 233333334373739SS:ss:gvcPLNP2008-001426
CORDOVA HILLSPLNP2008-GPB-SDP-ZOB-AHP-0014210. Wetland Impacts .11. Swainson’s Hawk Impacts .12. Roadway Issues .404141SECTION IV: STAFF RECOMMENDATIONSA. Recommended Actions .B. Recommended Findings.C. Recommended Conditions .434546SECTION V: ATTACHMENTSA. Draft Cordova Hills Master Plan, including Air Quality Mitigation Plan and Green HouseGas Reduction Plan – August 2012B. Affordable Housing PlanC. Cordova Hills General Plan Policy LU-120 Consistency AnalysisD. List of Applicable General Plan PoliciesE. Cordova Hills Financing PlanF. Cordova Hills Urban Services and Governance PlanG. Cordova Hills Fiscal Impact AnalysisH. Development AgreementSECTION VI: EXHIBITS1.2.3.4.5.6.7.8.General Plan Amendment—UPAGeneral Plan Amendment –Land Use PlanGeneral Plan Amendment—New Policy & Revised Policy LU-1General Plan Amendment—Transportation PlanGeneral Plan Amendment –Bikeways Master PlanLarge Lot Subdivision MapZone 40 Boundary MapZone 41 Boundary MapSS:ss:gvcPLNP2008-001427
CORDOVA ation MapSS:ss:gvcPLNP2008-001428
CORDOVA HILLSPLNP2008-GPB-SDP-ZOB-AHP-00142B.Project Boundary ExhibitSS:ss:gvcPLNP2008-001429
CORDOVA L ANALYSISA.Environmental Setting: The Cordova Hills project site is located in the southeasternportion of Sacramento County on approximately 2,668.7 acres, adjacent to the City ofRancho Cordova. The project site is currently vacant and occasionally used for cattlegrazing. The elevation of the site ranges from approximately 130 feet to 270 feetwith the highest elevation occurring at the university designated site (i.e., southwestcorner of site). The topography on the western third of the project site is relativelyflat consisting of a plateau that slopes westerly towards Grant Line Road. The easternedge of this plateau slopes easterly into an intermittent drainage which traverses northand south in the center of the project site. The topography climbs east of the centraldrainage where the ground then starts to undulate into gentle rolling hills up to theeastern edge of the project site. At this point, the topography then drops into theCarson Creek floodplain area. A 120KV PG&E tower line traverses the eastern edgeof project site in a north to south direction and runs parallel to Carson Creek.A majority of Cordova Hills’ notable biological resources, including clusteredwetlands that support fairy shrimp and other species, are located on a plateau alongthe western third of the project site. The remainder of the site is relatively free ofwetlands features with the exception of a few small depressional features scatteredalong the central drainage corridor. In total, there are approximately 89.1 acres ofwetland resources on the project site.B.Environmental Effects and Suggested Mitigation Measures: The Cordova Hills DraftEnvironmental Impact Report (DEIR), dated January 2012, concludes that impactsassociated with cultural resources, air quality (related to construction ozoneprecursors, toxic air contaminants, and odor), biological resources (bird species,western spadefoot toad, and plant species), hazardous materials (landfill gasmigration), noise, and traffic and circulation (pedestrian/bicycle network, publictransit, and some facilities) are considered potentially significant impacts but could bereduced to a less than significant level with recommended mitigation measures.The DEIR also concludes that impacts associated with aesthetics, air quality (relatedto construction particulate matter, operational ozone precursors, and implementationof the State Implementation Plan for ozone), biological resources (wetlands andvernal pool crustaceans), climate change, land use (SACOG Blueprint principlesconflict), noise (substantial increases in existing ambient levels), public utilityconstruction, and traffic and circulation (some facilities) are considered significantand unavoidable.Impacts associated with agricultural resources, air quality (related to carbonmonoxide emissions), geology and soils, hydrology and water quality, general landuse, noise (Kiefer Landfill and Mather Airport), public services, and public utilitiesare considered less than significant.SS:ss:gvcPLNP2008-0014210
CORDOVA HILLSPLNP2008-GPB-SDP-ZOB-AHP-00142III.PROJECT ANALYSISA.History/Background: On November 13, 2007, the Planning Department received aletter from the Cordova Hills project proponent, petitioning the County to accept aGeneral Plan Amendment application and corresponding development entitlements todevelop 3,216 acres of land located in the eastern portion of Sacramento County. Theproject site, referred to as the “Cordova Hills” master planned project area, is locateddirectly east of the City of Rancho Cordova and the approved Sunridge Specific Planarea (i.e., east of Grant Line Road) and north of the Kiefer Landfill. Upon the reviewof this request, planning staff concluded that the project did not meet the requirementsof 1993 General Plan Policy LU-75 and subsequently sent a letter to the projectproponent on November 26, 2007 rejecting the petition to submit the Cordova Hillsapplication.The project proponent filed an appeal of the Planning Department’s determination toreject the application. An appeal hearing was scheduled before the Board ofSupervisors on April 2, 2008 but was eventually continued to allow for additionaldiscussions between County staff and the project proponent. Based upon thesediscussions, the project proponent offered a revised proposal to submit an applicationthat featured a reduced project area (i.e., from 3,216 acres to 2,668.7 acres) and a newlocation to accommodate the University of Sacramento’s request to locate a majorprivate university within the Cordova Hills project site.On May 14, 2008, the Board of Supervisors reviewed the revised proposal, adopted aset of findings, granted the appeal, and accepted the General Plan amendmentapplication and other project related entitlements required for the Cordova Hillsproject. The Board also directed staff to work with the project proponent indeveloping a collaborative strategy for the processing of this application. A formalapplication was submitted to Sacramento County on July 1, 2008 which proposed tolocate the University of Sacramento campus within the southwestern portion of theproject area. The University of Sacramento campus proposal was a key and uniquecomponent of the Cordova Hills project since County staff had been working with theuniversity representatives for several years in identifying a suitable site for thecampus. Staff then worked with applicant to revise the land use plan that wasoriginally submitted on July 1, 2008, which now includes a university village areaand wetland preserves that increased in size from the original application byapproximately 200 acres to be aligned with the proposed South Sacramento HabitatConservation Plan.On December 9, 2009, the Board of Supervisors directed staff to accept an amendedproject application which included a revised project boundary to add an additional251 acres of land proposed for sports park and various agricultural related ancillaryuses in the buffer land area near Kiefer Landfill. A revised application was formallysubmitted to the Planning Division in January 2010.SS:ss:gvcPLNP2008-0014211
CORDOVA HILLSPLNP2008-GPB-SDP-ZOB-AHP-00142Following the filing of the amended application, County staff and representatives ofthe Cordova Hills project continued to work diligently to address planning relatedissues affecting the project area. Several documents and technical studies have alsobeen prepared to guide the planning and development of the Cordova Hills area,including the Master Plan Special Planning Area (SPA) document, Project Brief,Executive Summary and various infrastructure master plans. The Draft Cordova HillsMaster Plan, provided as Attachment “A”, details land use goals and policies,development standards, design guidelines, circulation, parks and open space, publicfacilities and services and implementation.A Notice of Preparation for the Draft Environmental Impact Report (DEIR) forCordova Hills was released in June, 2010. The DEIR was released in January 2012.B.Project Size and Boundaries: Cordova Hills is located on approximately 2,668.7 acres in the southeastern Sacramento County, consisting of the following threedistinct areas:Cordova Hills Sub AreaSub AcresA. University/College Campus Center246.6 acresTotal Acres1. Campus (223 acres)2. Avoidance (Preserve) Area (18acres)3. Streets (5.6 acres)B. Cordova Hills Urban Area2,119.7 acres2,366.3 acresTotal UPA Expansion AreaC. Bufferlands Area302.4 acres2,668.7 acresGrand TotalThe project is located entirely within the Urban Services Boundary of the CountyGeneral Plan with the exception of 302. 4 acres (i.e., 251 acres known as the bufferlands and approximately 51.4 acres (floodplain) along the eastern border) that willbe utilized for agriculturally compatible uses. The site is bordered to the west byGrant Line Road and the city limit of Rancho Cordova, to the north by Glory Lane(about one-third mile south of Douglas Road), and to the east by Carson Creek. TheKiefer Landfill and its buffer lands are southwest of the project site, and the requiredbuffer lands extend into the southwest portion of Cordova Hills.C.Purpose and Vision of Cordova Hills SPA: A Special Planning Area (SPA) programhas been initiated in order to provide for the orderly and systematic development ofthe Cordova Hills project through the establishment of a master planning programthat is consistent with the Sacramento County General Plan and to respond toopportunities and constraints of the area. The SPA provides a complete frameworkSS:ss:gvcPLNP2008-0014212
CORDOVA HILLSPLNP2008-GPB-SDP-ZOB-AHP-00142for the development of all land uses and has been crafted based upon the followinggoals: Create a distinct, vibrant and sustainable community that contains a diverse, yetcomplementary, mix of land uses.Develop compact community nodes in strategic locations to support high qualitycivic amenities, encourage walking and biking, and utilize land efficiently.A site designated for a university/college campus center.Protect and avoid natural resources.Provide a variety of transportation options, including roadways, bike trails,walking trails, Neighborhood Electric Vehicles (NEVs) and public transportation.Create distinctive community nodes that create a sense of place and opportunitiesfor social and recreational activity.Design the community with employment nodes, parks, schools, shopping andother daily needs close to housing.Provide a range of housing choices that could include: semi-rural, traditionalsingle-family homes, condominiums/townhomes, apartments, active adult/seniorsand mixed-use development.D.Cordova Hills SPA Project Description: The proposed Cordova Hills project consistsof a General Plan Amendment to amend the Land Use Diagram and TransportationPlan of the 2030 General Plan. The project will require amendments to the GeneralPlan in order to include the site within the Urban Policy Area and recognize theproposed land uses, streets, and bikeways on the Land Use Diagram, TransportationPlan, and Bikeway Master Plan. The entire site will be rezoned from Agriculture(AG-80) to Special Planning Area (SPA). The adopted SPA will then become theprimary land use document which stipulates uses and designs that are allowablewithin the Project area. The project is also seeking approvals of a large lot tentativesubdivision map, an affordable housing plan, development agreement, urban servicesand governance plan and a public facilities financing plan. The project will alsorequire an amendment of the Zone 40 Water Supply Master Plan, as the Project areais not included in the existing planning document, and includes a General PlanAmendment to allow limited water service outside of the Urban Services Boundary.E.Key Components of the Cordova Hills SPA Project: The Cordova Hills SPArepresents the “master plan” for the project area. Subsequent to the adoption of theSPA, individual project applications will be reviewed to determine consistency withthe SPA and other relevant documents. The Cordova Hills project consists of severalkey components, which are analyzed in later sections of this report. These keycomponents include: SPA Master PlanInfrastructure Master PlansFinancing PlanFiscal Impact AnalysisSS:ss:gvcPLNP2008-0014213
CORDOVA HILLSPLNP2008-GPB-SDP-ZOB-AHP-00142 F.Urban Services Plan and Governance PlanDevelopment AgreementDescription of the Cordova Hills SPA Master Plan Ordinance: The Cordova HillsSPA Master Plan ordinance (Master Plan) is the regulatory document for CordovaHills. The Master Plan establishes a development framework for land use, affordablehousing, resource protection, circulation, utilities and services, implementation, anddesign. The Master Plan has been conceived based upon the following objectives: Provide a diverse supply of housing types and densities to ensure a variety oflifestyles, ages, and incomes can be housed and to bring a better balance of jobs tohousing in the area. Integrate residential and supporting land uses in a compact urban environment toimprove livability and to reduce urban sprawl. Establish more livable and sustainable neighborhoods where residents can walk tocommercial services and recreational amenities. Create an environmentally sustainable community that is energy efficient,conserves water, and is responsive to the natural setting surrounding it. Create convenient retail shopping and commercial service opportunities so thatresidents are able to meet their shopping needs locally. Create streets that are safe for pedestrians and bicyclists. Avoid development in environmentally sensitive areas. Transition to lower density and intensity development toward moretopographically diverse portions of Cordova Hills adjacent to the Urban ServicesBoundary thus reinforcing the permanent location of this boundary.In order to accomplish these objectives, the Master Plan has been prepared basedupon the following five key components: Village Concepts Land Use Plan Circulation Plan Parks Land Use Table - Permitted and Prohibited Uses Development Standards and Design Guidelines Affordable Housing Plan1.Village Concept: Cordova Hills is envisioned as a series of six “Villages” andone University/College Campus Center, each with an individual architecturalSS:ss:gvcPLNP2008-0014214
CORDOVA HILLSPLNP2008-GPB-SDP-ZOB-AHP-00142and landscape character and a separate set of “placemaking” principles forcommunity character, land use and housing mix, recreation, infrastructure, andopen space. Each Village will have a distinct amenity. Existing landcharacteristics, such as flat or hilly terrain, help determine the locations forvarious types of urban forms and densities. For example, an area that has flatteror level grades is more suitable for a higher density neighborhood and retailwith grid-pattern streets. Figure 1 illustrates the location of the Villages.Figure 1: Village Concepts2.Land Use Plan: The Land Use Plan (Figure 2) summarizes the distribution ofland uses for Cordova Hills. As illustrated in the Land Use Plan, the proposedCordova Hills project is conceived as a master planned community whichincludes a wide variety of residential, commercial, office, recreational, openspace, natural preserve,
Sacramento County Water Agency) 14. Zone 41 Boundary: Amend Zone 41 boundary to include 251 /- acres of the Cordova Hills project which lies outside of the Urban Services Boundary. (Note: This is a separate action of the Sacramento County Water Agency) 15. Adoption of the Cordova Hills Water Supply Master Plan
