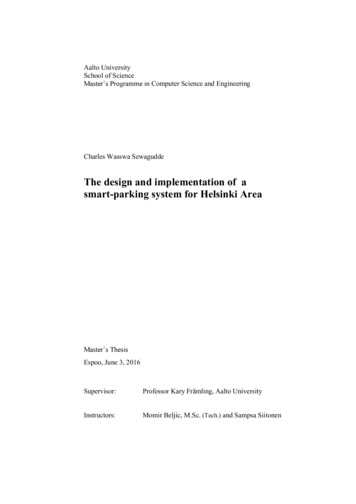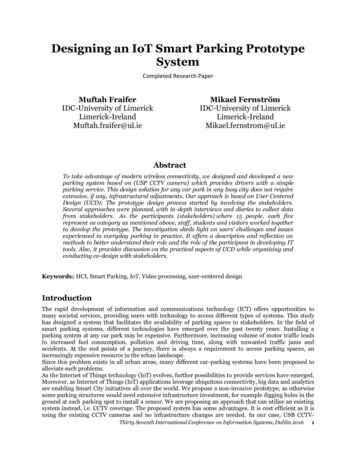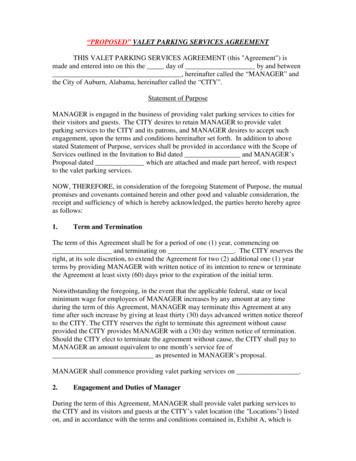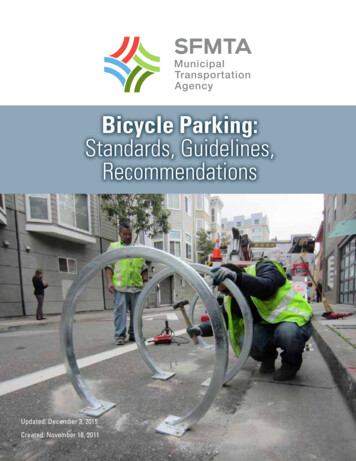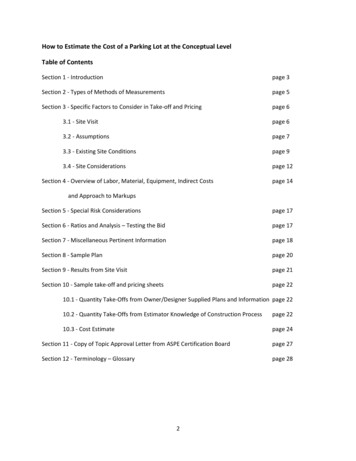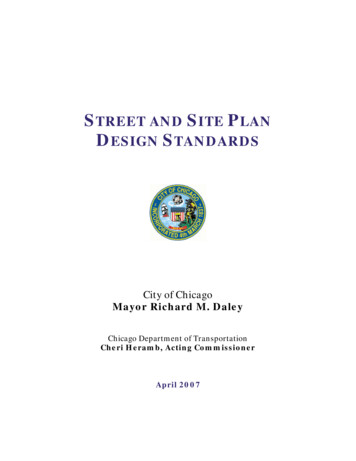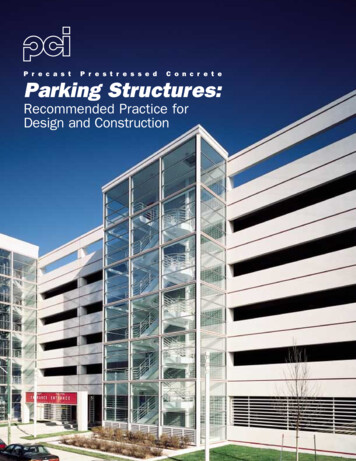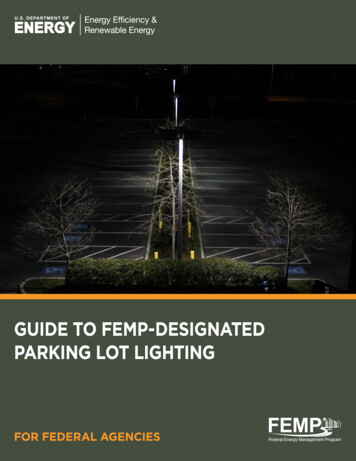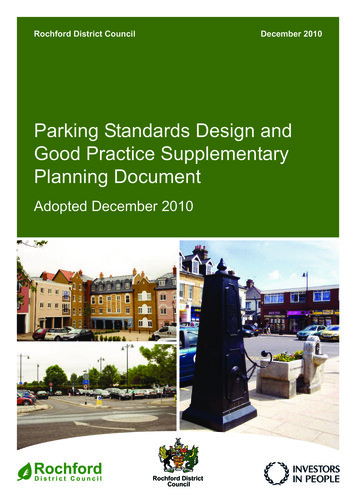
Transcription
Rochford District CouncilDecember 2010Parking Standards Design andGood Practice SupplementaryPlanning DocumentAdopted December 2010
Parking StandardsDesign and Good PracticeSeptember 2009Working in partnership with
Introduction and Policy ContextThe first Parking Standards Document was produced in 1978 and set thestandards for Parking in the then County of Essex including Southend on Seaand Thurrock, for all land uses. At that time these were expressed in minimumstandards that is to say that no less than the proscribed number of parkingspaces should be provided for the identified land use.The 1998 Transport White Paper saw a change in direction with parkingprovision, using reduced parking availability as one of the tools to achieve achange in travel behaviour to more sustainable modes such as public transport,cycling and walking. This approach was promoted in Regional PlanningGuidance 9 (RPG9) and Planning Policy Guidance 13 (PPG13) both issued inMarch 2001. In response to these changes the existing parking standards werereviewed in order to harmonize them with the guidance contained within PPG13that required standards to be reduced and expressed as a maximum ratherthan a minimum. This was a desk top exercise and was carried out on behalf ofand with the help of the Essex Planning Officers Association in 2001.iPlanning Policy Guidance 3 (PPG3) and PPG13 also advocated higherresidential densities and better use of existing previously used land, thistogether with the revised 1997 Essex Residential Design Guide (revised 2005)generated a new style of development in Essex promoting shared surfacesfor cars and pedestrians and enclosed street scenes with small or no frontgardens, and continuing the move away from prairie style developments of thesixties that were road dominated.The 2001 maximum standards were also applied to commercial development ofall types.The move to a new planning system during 2006 further shifted the responsibilityfor determining parking standards to individual Planning Authorities whilst at thesame time Planning Policy Statement 3 (PPS3), indicates that local circumstancesshould be taken into account when setting standards. It gives further advice thatproposed development should take a design-lead approach to the provision ofcar-parking space, “that is well-integrated with a high quality public realm andstreets that are pedestrian, cycle and vehicle friendly.” The recent Planning PolicyStatement 4 (PPS4) consultation document (January 2008) gives a further steeron Government thinking and proposes to cancel paragraphs 53, 54 and Annex Dof PPG13 which refer to maximum parking levels.The East of England Plan published in May 2008 states in Policy 14 Parking:Parking controls, such as the level of supply or the charges, should be used aspart of packages for managing transport demand and influencing travel change,alongside measures to improve public transport accessibility, walking andcycling, and with regard to the need for coordinated approaches in centres whichare in competition with each other. Demand-constraining maximum parkingstandards should be applied to new commercial development. The standards in
PPG13 should be treated as maximums, but local authorities may adopt morerigorous standards to reinforce the effects of other measures particularly inregional transport nodes and key centres for development and change.In the supporting text dealing with commercial parking it acknowledges the need fora common approach to avoid competition between areas, that parking restraint andaccessibility are important tools and form a package of measures to be balancedagainst such factors as economic buoyancy and impact on historic centres.In response to these changes, and recognition that the 2001 Standards weregiving some rise to concern, it was decided that the current standards needed tobe reviewed to ensure they were fit for purpose and offered qualitative advice tothe Local Planning Authorities (LPA’s) of Essex, setting a common bench mark.In considering new parking standards for Essex a wider view has been taken of therole that parking has to play in place shaping as well as a possible tool for promotingtravel choice. Case studies have been used to assess the impact of current parkingstandards and their functional relationship to the development they serve.A fundamental change included in the revised parking standards is a moveto minimum standards for trip origins (residential parking) and maximumstandards for trip destinations (for example, commercial, leisure and retailparking), acknowledging the fact that limiting parking availability at trip originsdoes not necessarily discourage car ownership and can push vehicle parkingonto the adjacent public highway, diminishing the streetscape and potentiallyobstructing emergency and passenger transport vehicles.It is considered that this approach is entirely consistent with currentGovernment guidance such as PPS3 and emerging PPS4 in as much asresidential parking should reflect the local circumstances of a development.The standards form a consistent basis for discussion between developersapplying for planning permission and the appropriate LPA. It is intended thatthey should be applied throughout Essex. However, it is recognised thatsituations may arise where the local economic environment and the availabilityof alternative means of travel to the private car may lead to parking provisionthat is more appropriate to local circumstances.This document, “Parking Standards: Design and Good Practice Guide”, is aresult of a public consultation in accordance with the advice contained within‘Communities and Local Governments Planning Policy Statement 12’, theconsultation included the preparation of a Strategic Environmental Assessment;the Guide has been produced as Essex County Council Supplementary Guidancein partnership with the Essex Planning Officers Association (EPOA). The Guide isrecommended to Essex Planning Authorities and others as providing quality adviceand guidance on the provision and role of parking within residential, commercialand leisure areas in Essex, and ccan be appended to a Local Authority’s LocalDevelopment Framework (LDF) as a Supplementary Planning Document (SPD).ii
Terms of Reference and Composition ofthe Parking Standards Review GroupThe Review Group, formed to look at parking standards, consisted ofrepresentatives from the District Authorities and various departments withinEssex County Council, who reflect a range of related disciplines. The objectiveof the Group was to:“Develop new parking standards for Essex that are functional,serve the community and enhance the living environment,deliver sustainable economic growth and employment.”This has been achieved by:iiia.b.c.d.e.f.g.h.Reviewing background information and adviceReviewing current practiceReviewing supporting technical informationUndertaking site visits related to various land usesObserving cause and effect of current standards and external influencesCarrying out resident surveys.Developing new parking standards and related infrastructureProducing evidential support for the new standardsThe Review Group comprises Officers representing:Braintree District CouncilChelmsford Borough CouncilColchester Borough CouncilColchester Borough CouncilColchester Borough CouncilEssex County Council (Strategic Development)Essex County Council (Education)Essex County Council (Urban Design)Essex County Council (Strategic Development)Essex County Council (Strategic Development)Essex County Council (Strategic Development)Essex County Council (Planning)Essex County Council (Urban Design)Essex County Council (Strategic Development)Southend-on-Sea CouncilTendring District CouncilThurrock Unitary AuthorityUttlesford District CouncilTessa LambertJohn PollardGeorge PhillipsJane ThompsonLee Smith-EvansAndrew CookBlaise GammieElizabeth MoonEmma FeatherstoneHilary GoreKeith LawsonPaul CalderPeter DawsonPhil CallowZac EllwoodGary PullanNathan DroverJeremy PineThe group will continue to review the document once it is published, taking onboard government guidance in the future, listening to feedback and following aprogramme of monitoring parking, on the ground.
ContentsIntroduction and Policy Contexti4. Parking Standards forUse Classes51Parking Standards for UseClass A1: Shops5152Terms of Reference andComposition of the ParkingStandards Review GroupiiiContents:41. Background5The Need for Vehicle ParkingStandardsParking Standards for UseClass A2: Financial andProfessional Services5The Need to Review ParkingStandardsParking Standards for UseClass A3: Restaurants and Cafes 536Parking Standards for UseClass A4: Drinking Establishments 542. Guidance11The Application of ParkingStandards11Environmental Considerations11What is a Parking Space?12Calculation of ParkingRequirements13Parking Standards in Urban Areas 13Shared Use Provision14Extensions and Change of Use14Commercial Vehicles14Coaches15Provision for Cycle Parking16Provision for Powered TwoWheeler Parking17Provision for Blue Badge Parking19Planning Obligations20Transport Assessments21Travel Plans223. Design and Layout23Pedestrians23Vehicles24Blue Badge Parking Design26Residential Parking Design29Powered Two WheelerParking Design45Cycle Parking Design47Parking Standards for UseClass A5: Hot Food Takeaways55Parking Standards for UseClass B1: Business56Parking Standards for UseClass B2: General Industrial57Parking Standards for UseClass B8: Storage andDistribution58Parking Standards for UseClass C1: Hotels59Parking Standards for UseClass C2: Residential Institutions60Parking Standards for UseClass C2A: Secure ResidentialInstitution62Parking Standards for UseClass C3: Dwellinghouses63Parking Standards for UseClass D1: Non-residentialInstitutions65Parking Standards for UseClass D2: Assembly and Leisure67Parking Standards for UseClass: Other68Appendix784
51.Background1.1The Need for Vehicle Parking Standards1.1.1The need for greater control of parking has developed as a result ofgrowth in motor traffic and particularly in the ownership and use ofprivate cars. The number of private cars in Great Britain has more thandoubled in 30 years, increasing from 12.5 million in 1975 to 26 millionin 2005. This level of vehicle ownership has led to increased levels ofcongestion and pollution, particularly in more densely populated areas.1.1.2The publication of the Transport White Paper “A New Deal ForTransport: Better For Everyone” by the DETR in 1998 represented achange with regard to transport policy and planning. Local authoritiesare expected to promote sustainability through encouraging modalshift and the use of alternative forms of travel to the private car,primarily through the use of public transport, walking and cycling. The2004 White Paper “The Future of Transport” continues this theme,acknowledging that mobility is important but it can have a financial,social and environmental cost, and that sustainable methods shouldbe encouraged. In 2007, the Government published a consultationdraft of the Local Transport Bill which endorses previous White Papers,the Bill is likely to give more power to local authorities in supportingsustainable travel allowing them to review and propose their ownarrangements for local transport governance to support more coherentplanning and delivery of local transport.1.1.3Following the 2001 publication of PPG13 and its recommendation toadopt maximum parking standards to promote sustainable transportchoices, and ultimately reduce the need to travel, especially by car,changes in the planning system now place the responsibility to setparking standards with the LPA for that area. Advice contained withinPPS3, published in 2006, states that when assessing design in orderto achieve high quality development, “a design-lead approach” is taken“to the provision of car-parking space that is well-integrated with a
high quality public realm and streets that are pedestrian, cycle andvehicle friendly”. Furthermore, it states that “Local Planning Authoritiesshould, with stakeholders and communities, develop residentialparking policies for their areas, taking account of expected levels of carownership, the importance of promoting good design and the need touse land efficiently”. Draft PPS4 Planning for Sustainable EconomicDevelopment now goes further and proposes to cancel paragraphs53, 54 and Annexe D of PPG13. It maintains a maximum standardapproach for non-residential parking but set against criteria thatrecognises the needs of various types of commercial development andlocational influences.1.1.4The purpose of this document is to support the aspirations expressedin PPS3 and provide the highest quality advice to local authorities.1.1.5It is intended to:1. Assist the LPA’s in determining appropriate standards for theirareas;2. Advise members of the public in a readily comprehensible manner;3. Assist intending developers in preparing plans for the developmentof land; and,4. Expedite the determination of planning applications by ensuring thatapplications submitted include an appropriate level and location ofcar parking provision that also contributes to the public realm.1.2The Need to Review Parking Standards1.2.1As with any policy and guidance it is good practice to reviewregularly to ensure that the document is still serving its purpose.It is acknowledged in Essex that parking is an issue, especially inresidential areas. It is also acknowledged that cycle parking standardsset in 2001 are unnecessarily onerous and should be reviewed.6
1.2.2A working group was set up in order to review the 2001 Vehicle ParkingStandards document. Site visits were undertaken, to residential areason weekdays and weekends in June and July 2007, to assess theresidential parking situation. A resident’s survey was undertaken in May2007 to compliment one previously carried out in 2006. Copies of thesesurveys can be found on the County Council’s website.1.2.3The following residential areas were looked at to assess theexisting situation:lllll7llllllllBalkern Hill, ColchesterBeaulieu Park,ChelmsfordBridge HospitalDevelopment, WithamChancellor Park,ChelmsfordChurchill Gate,Colchester Garrison,ColchesterChurch Langley, HarlowClements Park,BrentwoodGeorge Williams Way,ColchesterHighwoods, ColchesterHorizons, ColchesterKings Hill, KentLaindon, BasildonMaltings Lane, WithamExamples of unattractive parking courtslllllllllllMary Ruck Way, BlackNotley (ex hospital site)New Hall, HarlowNottage Crescent,BraintreeOakwood Park, FelstedPanfield Lane (offroundabout nr TaborSchool)Poundbury, DorsetSawyers Grove,BrentwoodSt James Park,ColchesterThe Gables (OngarLeisure Centre Site),OngarThe Village, ChelmsfordWalter Mead Close,Ongar
8Many garages are too small for modern cars as illustrated in thephotographs above
1.2.4Through the review group a number of conclusions have been drawn:1. 93 out of 267 (35%) wards in Essex have an average carownership in excess of 1.5 vehicles per household (2001 census).2. 70% of Essex is rural and for many areas public transport doesnot offer an attractive alternative to the private car (e.g. servicefrequency, destination etc.)3. It is acknowledged that previously advised garage dimensionsare too small for modern cars (random sample of manufacturer’sspecification 2007).4. 78% of garages are not used to store vehicles but used for generalstorage/utility uses instead (Mouchel resident’s study 2007).5. Often rear parking courts are used to facilitate the increase in useof wheelie bins and recycling storage containers (working groupsite visits 2007).96. Parking bays are of an inadequate size for modern vehicles(working group site visits 2007, random sample of manufacturer’sspecification 2007).7. Parking Courts are often poorly located and designed as well asunattractive and not secure (working group site visits 2007),8. Parking courts must have easy and direct access to dwellings.9. Setbacks from garages and gates lead to vehicles parking in frontof garages and blocking footways (working group site visits 2007,random sample of manufacturer’s specification 2007).1.5m setback design allows vehicles to obstruct footway/cycleway
1.2.5However, the most significant conclusion is that people own more carsthan there are spaces for within residential developments. Governmentadvice to reduce car travel through reducing availability of parkingat origin and destination has not worked at origins, therefore vehicleparking standards need to be increased, along with sustainabletransport measures. By changing the origin car parking standardfrom a maximum to a minimum it is intended that appropriate parkingfacilities will be provided.1010Setbacks from garages and gates lead to vehicles parking in front ofgarages and blocking footways
2.Guidance2.1The Application of Parking Standards2.1.1Whilst this document has grouped parking standards into PlanningUse Classes, there will inevitably be some developments that will notfall into any of the categories. In such cases parking provision will beconsidered on the developments own merit. However the onus will fallto the developer to demonstrate that the level of parking provided isappropriate and will not lead to problems of on street parking on theadjacent highway network. This will usually be demonstrated through aTransport Assessment (TA) or Transport Statement (TS).2.1.2If it is proven by the developer that the provision of parking accordingto the standard will be insufficient for the development (destination),then provision over the maximum should be considered by the LPA.2.2Environmental Considerations2.2.1The LPA may consider it desirable that additional land be providedin order that car parking areas may be suitably screened andlandscaped. It is considered that such additional provision of land,landscaping and residential amenity is a matter for negotiationbetween the intending developer and the LPA.2.2.2The importance of good design and materials is emphasised. Carparking areas are rarely attractive visually and should always belocated in such positions that would encourage their use and havea positive impact on the streetscape. They should be designed withadequate lighting and other features, so that people feel comfortableusing them, especially after dark.2.2.3Parking should not be considered in isolation from other designconsiderations. It is part of the palette that makes for a high qualityenvironment and sense of place. It has to be considered alongwith other influences such as location, context of public realm andenvironmental considerations. Road widths, verges, and cyclewaysmay also dictate the location and type of parking for a given area.2.2.4Consideration must be given to “parking” and its relationship tothe built environment which it serves. The form and function of theparking can have a determining influence on the successfulness of thedevelopment design concept.11
2.2.5Flooding is becoming an important consideration when planningdevelopment. Whilst this is a planning issue, in terms of parkingstandards, in a flood risk area underground parking is not advised,and undercroft parking may be considered in residential developmentsto elevate the living area. Sustainable drainage systems (SUDS) andpollutant filters should be designed into parking areas to help addressflooding and water quality issues. Further guidance can be sought inPlanning Policy Statement 25 (PPS25) and its companion documents.2.2.6In light of emerging legislation and the existing GPDO, considerationshould be given to permeable surface material. Essex County Councilis currently working on a ‘Street Furniture and Materials’ guide (summer2009). In the interim period advice should be sought from the LPA.2.2.7The location of the development itself may have an impact on theway parking is treated. A location near to other attractors such asemployment or commercial areas may lead to residential areas beingused as overflow car parks to the adjoining uses. Consideration mayneed to be given to some form of parking control during working hoursto discourage inappropriate parking.2.2.8With good parking design the necessity for parking enforcement at triporigins should be minimised, however parking enforcement may berequired to manage parking at destinations.2.3What is a Parking Space?2.3.1Car parking provision is usuallyexpressed in terms of ‘spaces’ andincludes car-ports and undercroftparking as well as parking courtsbut does not include garagesunder a certain internal dimension.Further explanation on this canbe found under the “ResidentialParking Design” section.Examples of Parking spaces12
2.4Calculation of Parking Requirements2.4.1For trip destinations, parking requirement is calculated on Gross FloorArea (GFA), or the number of visits (where the final employee/visitornumber can be estimated). As a rule, business and commercial usevehicle parking requirements are calculated by GFA, whilst leisureuses are based on the estimated number of vehicle visits. For triporigins, the size of the dwelling is taken into account (by way of thenumber of bedroom) and spaces are allocated on a per dwelling basis.2.4.2Where GFA is used to determine parking standards and the calculationresults in a fraction of a space, the number should be rounded up tothe nearest whole number. For example, the standard may be 1 carparking space for every 4 sqm of GFA, and a development has a GFAof 17 sqm, a calculation of 17 divided by 4 gives 4.25 spaces, roundedup to the nearest whole number gives a total requirement of 5 spaces.2.4.3For the avoidance of doubt, where developments are smaller than therelevant threshold in the use class table, the rounding up principal willstill apply. For example, a shop (A1) of 200sqm will require 1 cyclespace for staff and 1 cycle space for customers, despite being lessthan 400sqm in GFA.2.4.4Where a development incorporates two or more land uses to whichdifferent parking standards are applicable, the standards appropriatefor each use should be applied in proportion to the extent of therespective use. For example, where a development incorporates B2and B8 use, each use should be assessed separately according tothe appropriate standard, and the aggregated number of resultingparking spaces reflects the maximum number of spaces that should beprovided. Any future change of use that requires planning permissionmay require a change in parking requirements in accordance with thestandard.2.4.5With all end destination use classes (i.e. non-dwelling) being maximumstandards, the disabled parking provision should be included within theappropriate vehicle parking standard.2.5Parking Standards in Urban Areas2.5.1For main urban areas a reduction to the vehicle parking standardmay be considered, particularly for residential development. Mainurban areas are defined as those having frequent and extensivepublic transport and cycling and walking links, accessing education,healthcare, food shopping and employment.13
2.6Shared Use Provision2.6.1Often, especially in urban areas, parking provision can be shared withother uses. For example, many leisure activities in urban areas canrely on existing public parking as leisure peak times are often differentto retail peak times.2.6.2Shared use of parking areas is highly desirable, provided this workswithout conflict and that car parking provision is within the standardthat requires the most number of car spaces applicable. Conflictshould not occur so long as the shared use developments operateat differing times of day or days of the week, or the development isconsidered ancillary to other activities (i.e. food and drink within a retailarea). Shared use may result in a reduction of the number of parkingspaces which a developer is required to provide. For example, a mixeduse development of shops, requiring 100 spaces for daytime use andleisure requiring 120 spaces for evening use, can suffice with 120spaces in total.2.7Extensions and Change of Use2.7.1Prior to any extension or change of use, the developer must demonstratethat adequate parking will be provided. It is especially important toensure that there is adequate parking provision should the change of usebe from a garage into a habitable room for a residential dwelling.2.8Commercial Vehicles2.8.1Commercial vehicles are regarded as those vehicles delivering goodsto or removing goods from premises. It is recognised that servicingrequirements may be unique to a particular site. Commercial trafficvaries with the type of enterprise within a given use class (e.g. thetraffic serving a furniture shop may be very different in frequency andcharacter from that supplying a supermarket).Commercial vehicles14
152.8.2The onus is placed with the developer, who should analyse theirdevelopment’s own requirements in terms of the numbers and types ofcommercial vehicles visiting their premises and should demonstrate tothe LPA that any development proposal includes sufficient commercialvehicle provision to meet normal requirements such as provision forloading, unloading and turning. Such commercial provision shouldbe clearly signed and marked to avoid being utilised as an overflowparking area for cars.2.8.3Standard dimensions for commercial vehicle parking spaces can befound in the “Design and Layout, Vehicles” section.2.9Coaches2.9.1Developments likely to generate coach traffic should provideappropriate off-street parking facilities for the stopping, setting downand picking up of passengers as well as appropriate turning facilities(avoiding the requirement for coaches to reverse in or out of a sitewhere possible, taking into consideration pedestrian safety). The onuswill be on the developer to demonstrate to the Local Authority thedevelopment has the appropriate level of provision.Coach Parking at Freeport, Braintree
2.10 Provision for Cycle Parking2.10.1Cycle Parking Standards should be applied by Local Authorities to allapplications for new or extended development. They are expressed asminimum standards to reflect the sustainable nature of this mode oftravel. It is essential that cycle parking is designed into a developmentat an early stage, prior to the granting of planning permission to ensureit relates well to the development.2.10.2The provision of convenient secure parking and related facilities arefundamental to attracting modal shift to cycling, particularly from singleoccupancy motorised journeys made over shorter distances on aregular basis. It is acknowledged that cycle parking demand variesgreatly between use classes and a straight ratio of car to cycle tripscan not be used to define the Cycle Parking Standard. Therefore,current Cycle Parking Standards have been looked at on an individualclass basis. The standards represent a basis for helping to providesufficient cycle parking facilities throughout Essex. In addition to theprovision of cycle parking, developers will be required to demonstratethat they have considered additional needs for cyclists, such as locker,changing and shower facilities.Cycle parking standsCycle shelterCycle bins16
172.10.3In exceptional circumstances, where it is not possible to provide cycleparking spaces on-site, developers will be expected to make a financialcontribution towards public provision of such facilities.2.10.4For information on the location, types and dimensions for cycle parkingplease refer to the “Design and Layout, Cycle Parking Design” section.2.10.5At large development sites, the exact number of cycle parkingspaces will depend on the individual characteristics of the site and itssurrounding area.2.10.6Where a travel plan exists, cycle parking provision should be reviewedannually to ensure there are adequate spaces to fulfil demand. If thereproves insufficient allocation, increased parking should be provided asagreed with the Highway Authority and the LPA.2.10.7Cycle Parking Standards can be found under the individual UseClasses.2.11 Provision for Powered Two Wheeler Parking2.11.1The use of Powered Two-Wheeled vehicles (PTW) for short regularjourneys can create significant benefits, most notably in the form ofreduced congestion and reduced land use for parking.2.11.2Parking standards for PTWs arerepresented as the minimumprovision required, which reflectsthe advantages they have overthe car and single occupancyvehicles in particular. As withcycle parking, these standardsrepresent a basis for helping toprovide sufficient PTW parkingfacilities throughout Essex.In addition to the provision ofsecure parking, developers will berequired to demonstrate that theyhave considered additional needsfor PTW users, such as lockerand changing facilities.
18PTW parking facilities, Pros: Located centrally.Cons: Cobbles destabilise PTW’s, long PTW will partially obstruct road
2.11.32.11.4Government transport statistics show that the ratio between car andPTW ownership is 25:1. However, with regard to the congestionbenefits that the PTW provides, a varied ratio parking standard linkedto car parking spaces should be applied.Car SpacesPTW SpacesFor the first 0-100 spaces1 space, plus 1 space per 20 carpark spacesAdditional spaces over 1001 per 30 car park spacesFor example a development that proposes a car park of 130 spacesshould calculate their PTW requirement in the following way:1 space provided regardless of car park size1 space per 20 car parking spaces for first 100 spaces1 space for the remaining 30 car parking spaces19 Total 15172.11.5A strategy for PTW in Essex has been published by Essex CountyCouncil in 2001. Guidance on providing for PTW users is also availablefrom motorcycle industry groups.2.11.6Where a travel plan exists, PTW parking provision should be reviewedannually to ensure there are adequate spaces to fulfil demand. If thereproves insufficient allocation, increased parking should be provided.2.12 Provision for Blue Badge Parking2.12.1Under the Disability Discrimination Act 2005 it
3. Design and Layout 23 Pedestrians 23 Vehicles 24 Blue Badge Parking Design 26 Residential Parking Design 29 Powered Two Wheeler Parking Design 45 Cycle Parking Design 47 4. Parking Standards for Use Classes 51 Parking Standards for Use Class A1: Shops 51 Parking Standards
