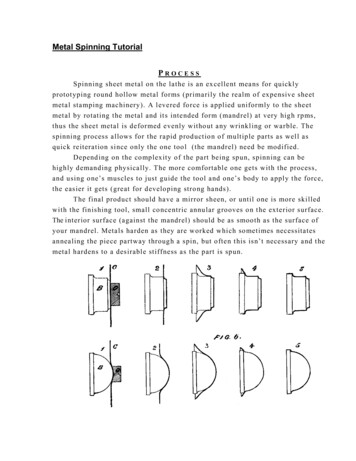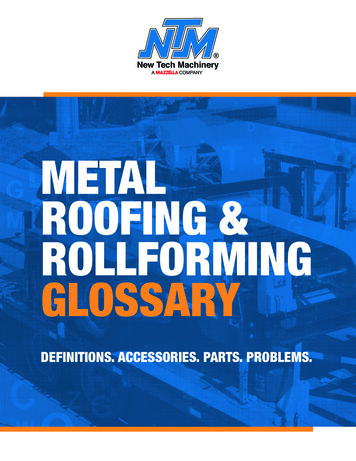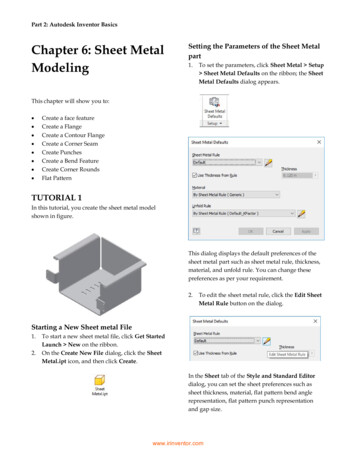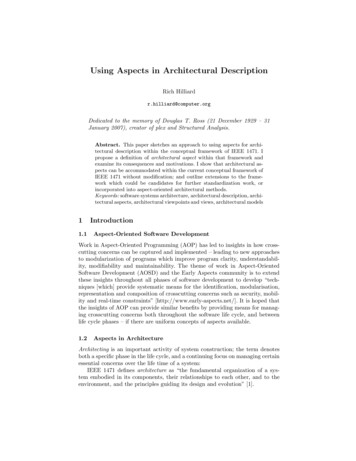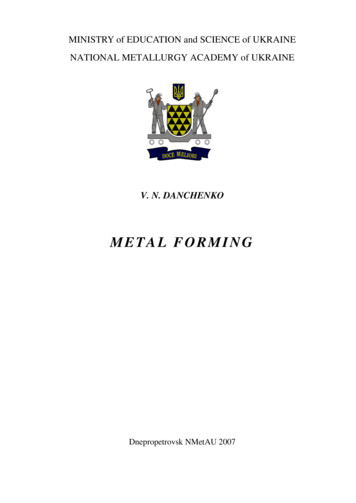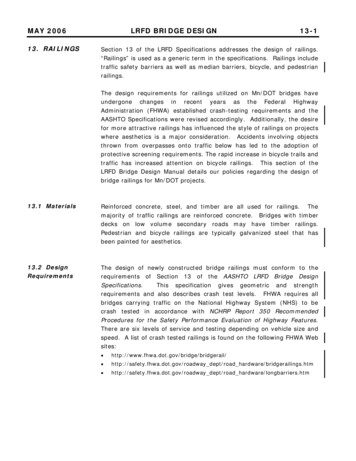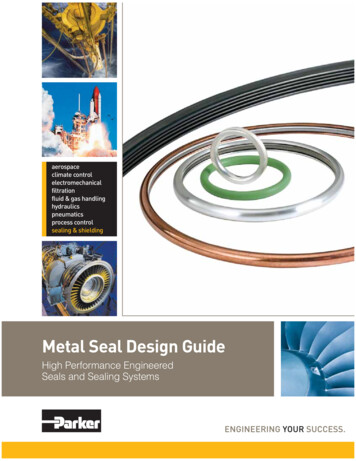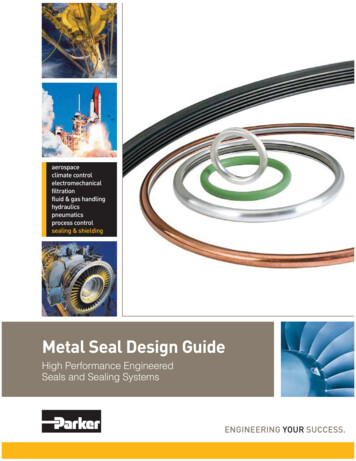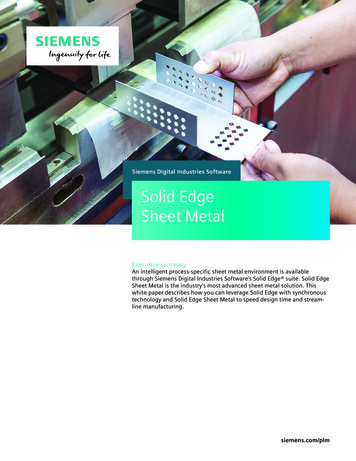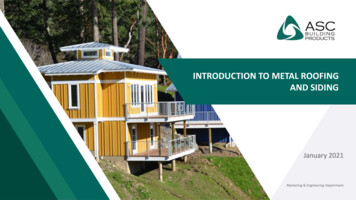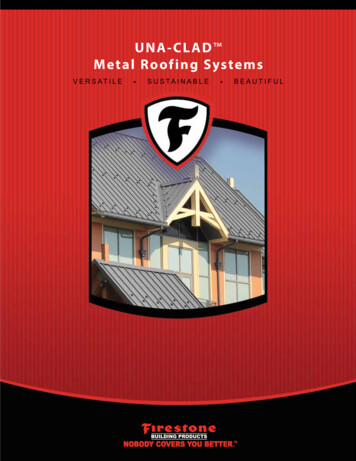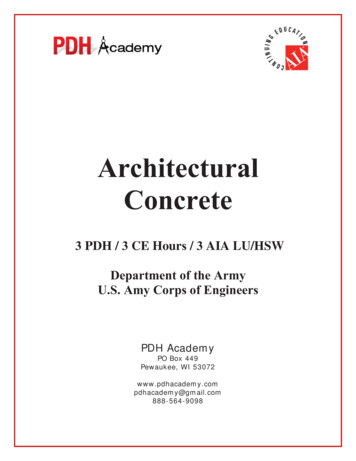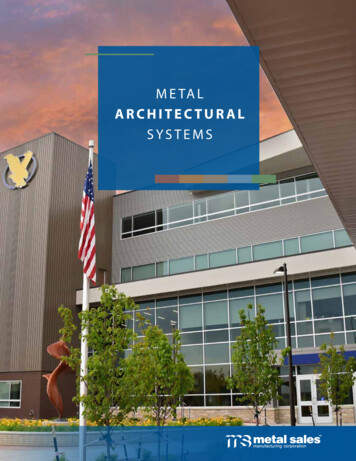
Transcription
M E TA LARCHITECTURALSYSTEMS
We S pe ak A r c h i t e c tFor over 55 years architects, contractors and building ownershave trusted Metal Sales for unique and beautifulmetal roof and wall systems that stand the test of time,even in the most rigorous environments.Those outside the industry would suggest“architect” is not a language. We know better.And at Metal Sales, we are fluent in all of itsdialects.v Design Innovation: Our roof and wall systemsreflect carefully considered design. No matterthe design vernacular -- modernist, industrial orclassic -- metal roof and wall panels deliver theversatility to make any style come to life.v Sustainability: We strive to lead the way inadvancing sustainable design and construction,including architectural strategies that driveenergy efficiency, LEED certification and NetZero construction. We are the first metal panelmanufacturer to offer Fluropon Pure coatingsand to be included in the exclusive Declare program.v Strength and Durability: Specify metal roofand wall panel for a service life of 30 to 50 years.Our design and engineering services allow for thewarranty of even the most challenging buildinggeometries. For commercial applications, a metalroof will likely be the last roof installed on astructure, lasting two to three times longer thanother roof materials and far more resistant toleaks than flat roofs.v Aesthetics: The use of metal panels can imparta rustic or modernist appeal to any project. MetalSales offers a wide range of profiles in a widevariety of colors and finishes for roof and wallapplications. This diverse offering satisfies almostall architectural requirements and tastes.Let us show you how we can translate yourinspirations into building designs thatleave people – speechless.TA B L E O F CO N T E N T SSTANDING SEAM ROOF SYSTEMSEXPOSED FASTENER WALL AND ROOF SYSTEMS5Magna-Loc17T10 Series5Magna-Loc 18018T16-E, T16-L5Curved Magna-Loc 18018T2, T3, T46T-Armor Series 19T5, T6-A7Seam-Loc 24 19T2630, T28327Snap-Loc 24 20T13, T13-A, T23, T258Vertical Seam20TDR-68Mini-Batten21IC72-PanelCurved Mini-Batten217/8” Corrugated, 2-1/2” Corrugated8CONCEALED FASTENER WALL SYSTEMS111212TLC SeriesApex Series INSUL ATED WALL AND ROOF PANELS23IMPower Series Insulated Metal PanelsDESIGN C APABILITIES24Retro-Master System24Perforation Mitered Corners Curved Panel Options25Coating SystemsContempra Series 13Empire Series 14TL Series26Technical Support15Soffit Panel27Finishes and Capabilities ChartReview our most popular profiles in this catalog.For additional options visit metalsales.us.com.metalsales.us.com 3
Standi n g S e amR o o f Sys te m sMetal Sales standing seam systemsare some of the most popular andversatile options for installation overopen framing or solid substrate. Ourwide selection of profile and paneloptions are dependable, long-lastingand beautiful while still meetingproject performance requirements.M AG N A - LO C / M AG N A - LO C 1 8 0Magna-Loc Structural standing seam roof system Panel coverages: 16” or 18” Rib height: 2” Gauges: 24 ga. standard; 22 ga. optional Mechanically-seamed side lap resists wind upliftand remains weather-tight Ideal for both low slope and steep slopeapplications Magna-Loc 180 option gives the seam increasedstrength for the most demanding roof applications16" or 18" Coverage2"with StriationsFactory-Applied Sealant (typ.)16" or 18" Coverage2"with Pencil Ribs16" or 18" Coverage2"Flat Pan Finishes: PVDF and Acrylic Coated Galvalume Optional Finishes: Metallic, Nova, Prints, Rusticaand Kameleon Optional materials: stainless steel, aluminum,weathering steel and copper Installs over open framing or solid substrate Contact Metal Sales Technical ServicesDepartment and in-house Engineers for thelatest Testing and Approval informationMagna-Loc 18016" or 18" Coverage2"with StriationsFactory-Applied Sealant (typ.)16" or 18" Coverage2"with Pencil Ribs16" or 18" Coverage2"Flat PanC U R V E D M AG N A - LO C 1 8 0 Structural standing seam curved roof system Panel coverage: 16” Rib height: 2” Gauges: 24 ga. standard Minimum radius: 20'-0" Mechanically-seamed side lap resists wind upliftand remains weather-tight Portable curving machine for on-site curving whenrequiredFactory-Applied SealantFactory-Applied 16"SealantCoveragewith StriationsCardiology Woodland Medical Building Elizabethtown, KY2"Field-Applied SealantMagna-Loc Roof Panels } Dark Bronzemetalsales.us.com 5
Flat PanT-ARMOR SERIES S N A P - LO C 2 4 Structural standing seam roof system Structural standing seam roof system Panel coverage: 12”, 16” and 18” Rib height: 2-3/8” and 3” Gauges: 24 ga. standard; 22 ga., 20 ga. optional Minimum roof slope: 1/2:12 Mechanically-seamed "T" rib gives you the flexibilityto remove individual panels without disturbingother installed panels The symmetrical rib allows it to be installed left toright, right to left or both Panel coverage: 24” Rib height: 3” Gauges: 24 ga. standard; 22 ga. optional Minimum roof slope: 1/4:12 Concealed clip designed for thermal movement Snap-seam rib design for easy installation24" Coverage Snap-Loc 24 is best suited for long, straight panel3"runs on industrial, commercial and storage buildingsFactory Applied Sealant2-3/8” and 3”12”, 16” and 18”2-3/8"2-3/8"and 3"StriatedS E A M - LO C 2 4 Structural standing seam roof system2-3/8” and 3” Panel coverage: 24” or 18”12”, 16” and 18” Rib height: 2-11/16” Gauges: 24 ga. standard; 22 ga. optional Minimum roof slope: 1/4:12Pencil Rib Concealed clip designed for thermal movement24" Coverage The tall rib design and unique trapezoidal shape2-3/8” and 3”channel water off your roof even in very low slope12”, 16” and 18”Factory-Applied Sealant (typ.)2-11/16"applications 24" wide coverage means less clips than a 16" wide18" Coveragepanel resulting in faster installationMinor Rib2-11/16"2-3/8” and 3”12”, 16” and 18”Plank2-3/8” and 3”12”, 16” and 18”Mesa2-3/8” and 3”12”12”,, 16”16”andand 18”Kenwood Middle School Louisville, KYT-Armor Pencil Rib Roof Panels } Classic Greenmetalsales.us.com 7
VERTICAL SEAM Structural standing seam roof system Panel coverages: 12”, 16” or 18” Rib height: 1-3/4” Gauges: 24 ga. standard; 22 ga. optional Snap-together panel system with factory-appliedside-lap sealant Minimum roof slope over open framing 3:12 Minimum roof slope over solid substrate 1:12 Concealed clip designed for unlimited thermalmovement12",16" or 18" Coveragewith Striations1-3/4"Factory-Applied Sealant (typ.)12",16" or 18" CoverageFlat Pan1-3/4"M I N I - B AT T E N Standing seam roof systemPanel coverages: 12”, 16” or 18”Rib height: 1” and 1-1/2” with a narrow batten capGauges: 24 ga. standard; 22 ga. optionalMinimum roof slope: 3:12Concealed clip secures snap-on batten cap12" 16" or 18" Coverage1"12" 16" or 18" Coverage1-1/2"C U R V E D 1” M I N I - B AT T E N Standing seam roof system Panel coverages: 12”, 16” or 18” Gauges: 24 ga. standard; 22 ga. optional Minimum radius: 4’-0” pan and batten Concealed clip designed Whether it's an accent or an entire roof, CurvedMini-Batten panels give your project a unique look5/8"12",16"or 18" CoverageEl Dorado Hills Fire Station No. 84 El Dorado Hills, CAVertical Seam Roof Panels } Champagne Metallicmetalsales.us.com 9
Co n cea l e dFaste n e r Wal lSys te m sFor a high performance solution,opt for concealed fastener wallsystems from Metal Sales. Thesesleek exterior options give designersa clean aesthetic, with no visiblefasteners to interrupt the visual effect. Finishes: PVDF and Acrylic Coated Galvalume Optional Finishes: Metallic, Nova, Prints, Rusticaand Kameleon Optional materials: stainless steel, aluminumand weathering steel Horizontal and Vertical applications forincreased design flexibility Installs over open framing or solid substrate Custom capabilities include: Perforated panelsfor wind screens and liner panels Contact Metal Sales Technical ServicesDepartment and in-house Engineers for thelatest Testing and Approval informationT LC S E R I E S Concealed direct-fastened panel for wall, soffit, fasciaor liner applications Panel coverage: 12” Panel depth: 1-1/2” 40’-0” maximum length* Mix and match panel profiles due to common joinery Gauges: 24 ga. standard; 22 ga., 20 ga. optionalTLC-112" Coverage1-1/2"TLC-2* Maximum length is limited only by the possibility of oil canningoccurring at longer lengths. To minimize this potential, we recommendspecifying 22 gauge or 20 gauge if a long length is desired. Pleasecontact your Metal Sales representative for assistance.12" Coverage1-1/2"TLC-312" Coverage1-1/2"TLC-412" Coverage1-1/2"TLC-912" Coverage6"1-1/2"TLC-1012" CoverageFlex Tech Community College Cheyenne, WYT10-D, TL-17, TL-17C, TL-17D Wall Panels } Old Town GreyVertical Seam, T2 Roof Panels } Old Town Grey6"1-1/2"metalsales.us.com 11
APEX SERIES AP1-1212 Symmetrical trapezoidal rib profile Gauges: 24 ga. standard; 22 ga. optional Weathertight Warranty available Horizontal and vertical installation Panel lengths available from 5’-0” to 30’-0” max Fully integrates with Contempra Series andEmpire Series profiles to create unique shadow lines Universal clip design allows for thermal and seismicmovementEMPIRE SERIES 12" Coverage2-2/3"1"AP1-1653 Box rib profile offering a unique combination ofbold, clean, symmetrical lines Gauges: 24 ga. standard; 22 ga. optional Weathertight Warranty available Horizontal and vertical installation A wide variety of profiles offers a greater range ofdesign flexibility Panel lengths available from 5’-0” to 30’-0” max Integrates with Apex Series and ContempraSeries profiles to create unique shadow lines Universal clip design allows for thermal andseismic movementEM1-121212" Coverage2-2/3"1"EM1-165316" Coverage2-2/3"2-2/3"1"EM15-12612" Coverage6"16" Coverage5-1/3"1-1/2"1"EM15-168CO N T E M P R A S E R I E S 16" CoverageCN88-12128"1-1/2" Asymmetrical trapezoidal rib profile for a uniquelouver look and feel Gauges: 24 ga. standard; 22 ga. optional Weathertight Warranty available Horizontal and vertical installation Panel lengths available from 5’-0” to 30’-0” max Available in a wide variety of colors and finishes Integrates with Apex Series and Empire Seriesprofiles to create unique shadow lines Universal clip design allows for thermal and seismicmovementEM15-126612" Coverage6"12" Coverage2-7/8"1-1/2"7/8"EM15-127512" Coverage7"CN88-16531-1/2"EM15-128412" Coverage8"16" Coverage1-1/2"5-1/3"7/8"EM15-1293Rabbit Hole Distillery Louisville, KY12" Coverage9"1-1/2"Empire Series Wall Panels } Mistique Plus, Weathered Copper, Champagne Metallicmetalsales.us.com 13
TL-1222TL SERIES Concealed direct-fastened panel for wall, soffit, fascia orliner applications Horizontal and vertical installation Unique box rib profiles combined with flush facepanels give your project a cost-effective custom look Common joinery provides flexibility to mix andmatch panel profiles for unique design options Panel coverage: 12” Panel depth: 1-1/2” 30’-0” maximum length Gauges: 24 ga. standard; 22 ga., 20 ga., 18 ga. optional12" Coverage2"2"1-1/2"TL-17TL-122412" Coverage1-1/2"12” Coverage2”TL-17A2”4”1-1/2”12" Coverage6"TL-12261-1/2"TL-17C12” Coverage2”2”S O F F I T PA N E L2”Flat Pan12" Coverage1-1/2”12" Coverage4"TL-12621-1/2" Concealed direct-fastened flush panel system forwall, soffit, fascia or liner applications Panel coverage: 12” Panel Depth: 1” Gauge: 24 ga. standard; 0.032” aluminum optional Perforated aluminum optional Applies over open framing or solid substratewith V-Grooves1"12" CoverageFlat Pan1"V-GroovesTL-17D12” Coverage6”2”2”1-1/2”12" Coverage1"Elite Health Center Scottsbluff, NETL-17, TL-17D Wall Panels } Dark Bronze, Linen White12" Coverage1-1/2"with V-Grooves1"12" Coveragemetalsales.us.com 15
Expo se d Fas te n e rWall a nd R o o fSys te m sThese Metal Sales panels for roof andwall applications. Wall panels can beinstalled vertically and horizontally.Our exposed fastener line offers thebroadest range of panel profiles,including corrugated, trapezoidal ribsand box-shaped ribs from 3/4" to 4-1/2"panel depths. Finishes: PVDF and Acrylic Coated Galvalume Optional Finishes: Metallic, Nova, Prints, Rusticaand Kameleon Gauges: 24 ga. standard, 22 ga., 20 ga. and18 ga. optional Optional materials: stainless steel, aluminumand weathering steel Horizontal and Vertical applications forincreased design flexibility Installs over open framing or solid substrate Custom capabilities include: Perforated panelsfor wind screens and liner panels Contact Metal Sales Technical ServicesDepartment and in-house Engineers for thelatest Testing and Approval informationT10-A Wall Panel28" Coverage4"1-1/2"T10-B Wall Panel30" Coverage6"1-1/2"T10 SERIESCostco Wholesale Club Indianapolis, INT5, T6-A Wall Panels } Sandstone, Slate Grey Exposed direct-fastened panel for wall, soffit, fasciaand liner applications Applies over open framing or solid substrate Panel coverage: 28”, 30” and 36” Rib height: 1-1/2” Gauges: 24 ga. standard; 22 ga., 20 ga., 18 ga. optional 90 vertical box ribs on 4”, 6” and 9” centersT10-C Wall Panel30" Coverage6"1-1/2"T10-D Wall Panel36" Coverage9"1-1/2"metalsales.us.com 17
T 16 - E * , T 16 - LT16-E Wall PanelT 5*, T 6 - A * Exposed direct-fastened low profile wall panel Shallow box ribs for easy installation and integrationwith other wall materials Panel coverages: 36” and 32” Rib height: 3/4” Gauges: 24 ga. standard; 22 ga., 20 ga., 18 ga. optionalT5 Wall Panel Exposed direct-fastened wall and roof panel Panel coverage: 36” and 40” Rib height: 1-1/2” Gauges: 24 ga. standard; 22 ga., 20 ga., 18 ga. optional Trapezoidal rib on 6” and 8” centers36" Coverage*Roof panel option for T16-E is available Minimum roof slope: 1:12*Roof panel options for these profiles are available Minimum roof slope: 1:124-1/2"C36" Coverage6"3/4"1-1/2"T16-L Wall PanelT6-A Wall Panel36" Coverage7.2"32" Coverage1-1/2"4"3/4"T 2* , T 3* , T 4*T2 Wall PanelT 2630*, T 2832* Exposed direct-fastened wall and roof panel Panel coverage: 36” and 40” Rib height: 1” Gauges: 24 ga. standard; 22 ga., 20 ga., 18 ga. optional Trapezoidal rib on 6” and 8” centers *Roof panel options for these profiles are available Minimum roof slope: 1:12*Roof panel options for these profiles are available Minimum roof slope: 1:1236" CoverageT2630 Wall PanelExposed direct-fastened roof and wall panelDeeper ribs for more defined panel linesPanel coverage: 30” and 32”Rib height: 2”Gauges: 24 ga. standard; 22 ga., 20 ga. optional30" Coverage6"C4"2"1"T2832 Wall PanelT3 Wall Panel36" Coverage6"1"T4 Wall Panel32" Coverage40" Coverage8"SLO Brew Rock and Taproom San Luis Obispo, CA1"C8"2"T2630, 7/8" Corrugated } Ash Grey, Old Zinc Grey, Weathering Steelmetalsales.us.com 19
T 13, T 13 - A , T 2 3 , T 2 5T13 Wall Panel Exposed direct-fastened deep-rib roof and wall panel Deep ribs for bold, clean lines Applies over open framing or solid substrate Panel coverage: 32” Rib heights: 3” and 4” Gauges: 24 ga. standard; 22 ga., 20 ga. optionalI C 7 2 - PA N E LRoof Panel Exposed direct-fastened roof and wall panel Panel coverage: 36” Rib height: 1-1/2” Minimum roof slope: 1:12 Gauges: 24 ga. standard; 22 ga., 20 ga. optional Classic 7.2" rib spacing24" Coverage36" Coverage8"*Roof panel options for these profiles are available Minimum roof slope: 1:127.2"3"1-1/2"T13-A Wall PanelWall Panel24" Coverage6"3"T23 Wall Panel32" Coverage36" Coverage8"7.2"3"1-1/2"T25 Wall Panel24" Coverage7 /8 ” CO R R U G AT E D12"4"TDR-6 Exposed direct-fastened roof and wall panel Panel coverages: 32” roof, 34-2/3” wall Rib height: 7/8” Gauges: 24 ga. standard; 22 ga., 20 ga. optional Minimum roof slope: 1:1232" (Roof Coverage)TDR-6 Wall Panel2-2/3" Exposed direct-fastened, deep-rib wall and roof panel Deep ribs add additional strength making it perfectfor roof top equipment screens and wind screens Panel coverage: 18” Rib height: 4-1/2” Gauges: 24 ga. standard; 22 ga., 20 ga. optional*Roof panel options for these profiles are available Minimum roof slope: 1:127/8"34-2/3" (Wall Coverage)2-2/3"7/8"18" Coverage6"2 - 1 /2 " CO R R U G AT E D4-1/2"Alaska Rock Gym Anchorage, AK Exposed direct-fastened roof and wall panel Roof Panel coverage: 21-1/3” Wall Panel coverage: 24” Rib height: 1/2” Gauge: 24 ga. standard Minimum roof slope: 3:12Roof Panel21-1/3" Coverage2-2/3"1/2"Wall Panel24" Coverage2-2/3"1/2"TDR-6 Wall Panel } Terra Cottametalsales.us.com 21
I nsulate d M e t alPa n e l Wal l an dR o o f Sys te m sIMPower Series Insulated MetalPanels from Metal Sales deliverthe superior thermal capabilitiesand excellent design flexibility thatarchitects, owners and contractorsdemand. IMPower Series systemsare ideal for multiple building applications – from schools, corporateoffices and high-end retailers toairplane hangars, warehouses andsports complexes. Superior thermal insulation capabilitiescompared to other insulating materials with anR-value of 8 per inch Factory-injected foam insulation between dualsteel facings Hidden fastener systems with a variety of profiles,colors, finishes, accessories and trims integrate intoany building design Closed cell insulating core provides approximatelyR-8 per inch of thickness Wall Panel Thicknesses: 2”, 2.5”, 3” and 4” Roof Panel Thicknesses: 2.5”, 3.25”, 4”, 5” and 6” Gauges: 26 ga. standard, 24 and 22 optional Finishes: PVDF and SMP40”FL40 Flat WallSR2 Standing Seam Roof40”HE40 Heavy Embossed Wall2.125”Versatile: Can be used in vertical or horizontal applicationsMore Energy Efficient: Closed cell Class l fire resistant polyisocyanurateinsulation and self-aligning, double interlockingtongue and groove joints with concealed fastenerscreate an air-and water-tight seal to stabilizeinterior environmentsDM40 Double Mesa WallIMPOWER SERIES 40”2.125” 2.062”HE40A AdobeTexture WallHR3 High Rib RoofSingle Component: Factory-injected insulation is continuously foamedin-place and integrated with dual metal facingpanels to create a single high strength compositeMeasurable Savings: Fast one-pass, single component installationeliminates the inefficiencies of multi-piece fieldassembled wall and roof systems saving ininstallation time and labor costs2.125”ST40 Striated Wall1.375”2.125” 2.062”40”Water Treatment Plant Glenwood Springs, COHE40 IMPower Wall Panels } Colonial Redmetalsales.us.com 23
R E T R O - M A S T E R S YS T E MPost-Purlin Retrofit SystemPost Purlin SystemNew Metal Sales PanelSolutions for existing flat roofsRetro-Master is a complete retrofit roof system thateasily and affordably transforms old and failing roofsinto a new code-compliant and energy-efficientsloped metal roof.As a single-source solution Retro-Master retrofitroof system is backed by a 20 year weathertightwarranty and an industry-leading 45 year paintfinish warranty. It is the ideal solution for schools,universities, retail centers, industrial or officebuilding, military or any other building needing anew, long-lasting, high performance roof.Solutions for existing sloped metal roofsMetal-Over-Metal Reroof Solution combines highquality Metal Sales roof panels with a patented RoofHugger sub-purlin retrofit framing system to delivera new, structurally sound roof that will stand the testof time.Existing Flat RoofNew metal roof panels over existing flat roof.Metal over Metal SystemNew Metal Sales PanelRoof Hugger Perforated panels are an aesthetic design solution Wide array of panel profiles Available gauges: 24, 22, 20 or 18 Windscreens, balcony railings, equipment andconcealment screens, ventilation and interior linerM I T E R E D CO R N E R S Non-Insulated panels up to 3” deep Vertical & Horizontal applications Profile widths or modules up to 36” /- 90 Degrees (Inside – Outside – Double Corners)Corner leg dimensions up to 4’-0” in either directionWhether your designs reflect rural or urbanarchitecture, our unique colors and paint effectswill bring your ideas to life. We offer more than35 color combinations including the convenientStandard Color range and the Premium Effectsselection for both roof and wall panels.TO P CO ATExceptional color duarabilityand gloss retentionPRIMERCorrosion resistanceand bondingP R E T R E AT M E N TThese PVDF resin-based coatings contributeto architectural projects’ sustainability goals,offer lower maintenance and longer life-cycles.Adhesion, moistureand corrosion protectionSUBSTR ATEInhibits corrosionExisting Roof PanelNew metal roof panels over existing sloped metal panels.P E R F O R AT I O NCoating SystemsMeet or exceed codes and standardsOur advanced coating technologyensures Metal Sales finishes and colorsmeet demonstrated energy performancerequirements established by ENERGY STAR and the Cool Roof Rating Council (CRRC) forsolar reflectance and thermal emittance forsteep sloped and/or low sloped buildings.Certain products may also comply with LEED and Green Globes rating requirements forsteep slope solar reflectance index(SRI).Benefits of cool colorsCool roof colors are offered from an engagingpalette of light neutrals to dark saturated huesthat respect the environment and help achieveyour vision. Cool roofs may also contributeto other strategies for optimizing energyperformance. Energy savings and other directbenefits are contingent upon building type,location and use.C U R V E D PA N E L O P T I O N SSubstrate materials Factory and site curving options Available profiles: Magna-Loc180 and Mini-Batten Magna-Loc 180: 20’ min radius, no max radius Mini-Batten: min Convex radius: 4’min Concave radius: 6’Our line of durable substrate materials includessteel, stainless steel, weathering steel, copperand aluminum. Your Metal Sales representativehas technical information on material andcoating compatibility.BARE STEELMill certified to meetASTM standardsSUBSTR ATEP R E T R E AT M E N TPRIMERB AC K CO ATCovers primer andensures consistent colorR AT I N G A N D C E R T I F I C AT I O N R E Q U I R E M E N T SSteep Sloped BuildingRoof slope 2:12Low Sloped BuildingRoof slope 2:12ENERGY STAR Initial Solar Reflectance 0.253 year Solar Reflectance 0.15Initial Solar Reflectance 0.653 year Solar Reflectance 0.50CRRC Solar Reflectance 0.20Thermal Emittance 0.7Solar Reflectance 0.70Thermal Emittance 0.75LEED SRI 29SRI 78Green GlobesSRI 29SRI 78PVDF is at least 70% or Hylar 5000Contact Metal Sales or visit metalsales.us.com for a complete listing of finishes and colors, theirenergy performance characteristicsand compliance per organization’s requirements.12metalsales.us.com 25
Metal Sales offers responsive technical supportnationwide, including product information,guide specifications, technical details, AutoCaddrawings and BIM models accessible 24/7 onour website. Our highly trained architecturalconsultants are ready and available to provideassistance. Remember, field support is never faraway.We offer AIA Continuing Education programsto provide architects with learningopportunities on high performance aspectsof metal roof and wall systems and their rolein sustainable and Net-Zero design.Our in-house architectural design andengineering assistance offers a world-classcustomer experience, dedicated to making yourproject a success.Contact Metal Sales to schedule anAIA continuing education course.Bee Research Facility St. Paul, MNT2630, T13 Wall Panels } Champagne Metallic, Copper Pernny, Dark Bronze Snap-Loc 24 Seam-Loc 24 Vertical Seam Mini-Batten CONCEALED FASTENER WALL SYSTEMSTLC Series Empire Series TL Series Soffit Panel Apex Series Contempra SeriesEXPOSED FASTENER ROOF AND WALL SYSTEMST10 Series T2, T3, T4, T5, T6-A T16-E, T16-L T2630, T2832 T13, T13-A, T23, T25 TDR-6 IC72-Panel 7/8" Corrugated 2 1/2" Corrugated INSULATED WALL AND ROOF SYSTEMSIMPower Series CurvingMitered CornersPerforationWeathering SteelStainless SteelDESIGN T-Armor Series Copper Aluminum SUBSTRATES18 Gauge Steel22 Gauge Steel 20 Gauge Steel24 Gauge Steel NovaSTANDING SEAM ROOF SYSTEMSMagna-Loc, ML-180 MetallicRusticaGAUGESKameleonFINISHESPrintsWe work closely with architects, contractors,owners and specifiers to ensure that allquestions are answered quickly and with fullattention to detail.PANELSMicaMetal Sales offers deep expertise before, duringand after project specification, installation andcommission. Our nationwide footprint puts uswithin reach of most projects.F I N I S H E S A N D C A PA B I L I T I E S C H A R TKynarTe c h n i c a lSupport Specific profiles in the series are available for perforation. Contact Metal Sales for more information.metalsales.us.com 27
UDLY MADROEPContact Us:metalsales.us.com800.406.7387Stay Connected:T H E U.S.A.IN1362 MS/8-18
TABLE OF CONTENTS 11 TLC Series 12 Apex Series 12 Contempra Series 13 Empire Series 14 TL Series 15 Soffit Panel 17 T10 Series 18 T16-E, T16-L
