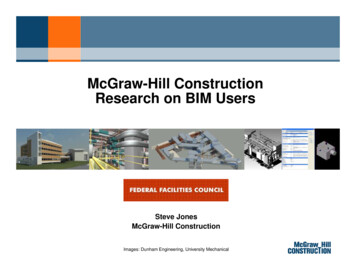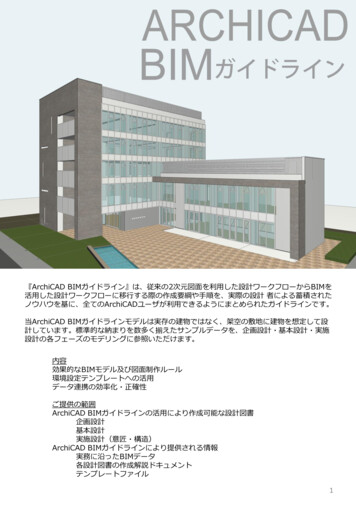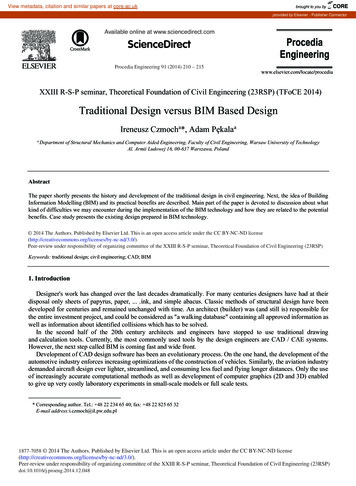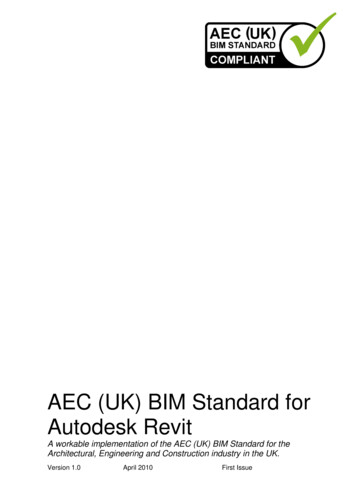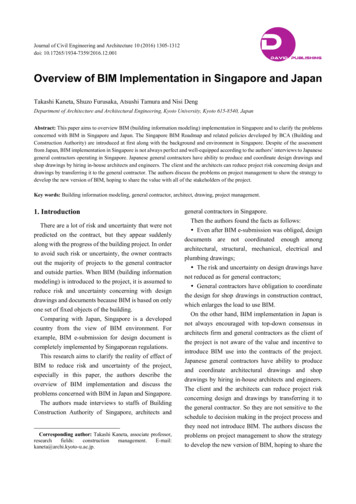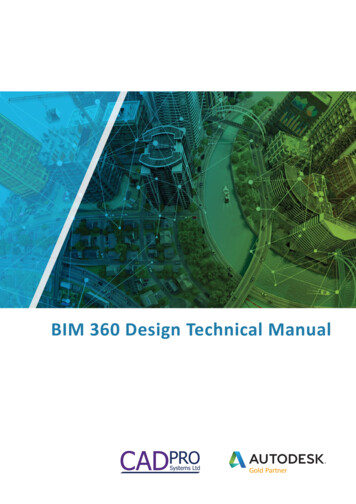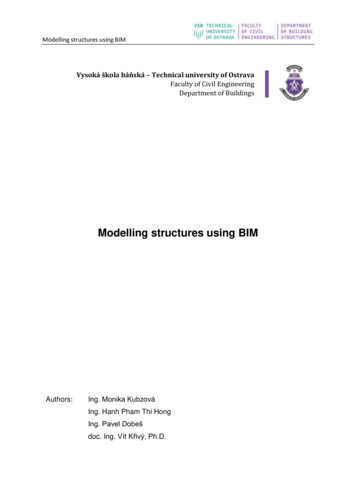
Transcription
Modelling structures using BIMVysoká škola báňská – Technical university of OstravaFaculty of Civil EngineeringDepartment of BuildingsModelling structures using BIMAuthors:Ing. Monika KubzováIng. Hanh Pham Thi HongIng. Pavel Dobešdoc. Ing. Vít Křivý, Ph.D.
Modelling structures using BIMSubject aims expressed by acquired skills and competencesAfter completing this subject, students will be able to understand and apply the followingskills and topic areas: familiarization with BIM principles (Building Information Modelling) creation of 3Dsteel structure model in software Tekla Structures creation of drawing documentation from the created 3D model interconnection of static calculations with 3D structure model operational management of design and construction of steel structures withBIM toolsSummary1. The basic principles of Informational Building Modelling2. User interface of Tekla Structures programme3. Steel hall – creation of basic grid, basic operations with elements4. Steel hall – modelling of frames (including joints)5. Steel hall – modelling of purlins (including joints)6. Steel hall – modelling of stiffeners (including joints)7. Steel hall - designing drawings, statement of materials8. Steel hall – workshop drawings9. Interconnection of static calculations with 3D structure model10. Modelling of typical steel structures joints (part 1), individual project work assignment11. Modelling of typical steel structures joints (part 2)12. Operational management of design and construction of steel structures with BIM toolsRecommended literature:1. EASTMAN, Charles M. BIM handbook: a guide to building information modeling forowners, managers, designers, engineers and contractors. 2nd ed. Hoboken, NJ:Wiley, 2011. ISBN 978-0-470-54137-1.2. ASHCRAFT, HOWARD W. Building information modeling. A Framework forCollaboration. San Francisco: American Bar Association, 2007.2
Modelling structures using BIMContent1.Modelling structures using BIM . 51.1What is BIM? . 51.2What is not BIM? . 61.3BIM in the world . 91.4BIM in the Czech Republic . 111.5Modelling in software Tekla Structures . 131.6Installation of student version of Tekla Structures . 142.User environment of Tekla Structures . 202.13.4.Start of software. 20Modelling in Tekla Structures software . 243.1Assignment . 243.2Grid settings: . 363.3Create a new view . 383.4Switch between the created views . 423.5Modelling columns . 463.6Modelling crossbeams . 533.7Modelling stairs . 583.8Modelling typical details . 69A)Anchoring the structure . 73B)Connection of elements: . 86Drawing documentation in Tekla Structures . 1354.1.Creating drawings . 1364.2.General arrangement drawings . 1404.3.Single-parts, Assembly, or Cast unit drawings . 1444.4.Changes in the generated drawings . 1444.5.Generating reports . 1465.Connection with Scia Engineer . 1486.Model of reinforced concrete structure in Tekla Structures . 1536.1.Assignment . 1536.2.Grid settings . 1556.3.Create a new wiev . 1576.4.Pad footing modeling . 1606.5.Strip footing modeling . 1643
Modelling structures using BIM6.6.Base concrete slab modeling . 1676.7.Square columns modeling . 1716.8.Round columns modeling . 1746.9.Walls modeling . 1776.10.Beam modeling (girders) . 1826.11.Ceiling modeling . 1856.12.Pad footing reinforcement . 1876.13.Strip footing reinforcement . 1936.14.Connection of column to pad footing reinforcement . 2036.15.Square columns reinforcement . 2076.16.Round columns reinforcement . 2116.17.Wall reinforcement . 2156.18.Base concrete slab reinforcement . 2206.19.Girder reinforcement . 2276.20.Ceiling slab reinforcement . 2306.21.Drawing documentation of the shape of reinforced concrete members and reinforcementdrawings 2344
Modelling structures using BIM1. Modelling structures using BIM1.1What is BIM?Selected BIM definitions: „Building Information Modelling (BIM) is the process of building and managingbuilding data throughout its lifecycle. “ [2] „The digital model represents a physical and functional model with its characteristics.It serves as an open database of object information for its implementation andoperation during its use. “ [3] „BIM is an organized approach to collecting and using information across the project.At the heart of this effort lies a digital model containing graphic and descriptiveinformation on the design, construction and maintenance of objects. “ [4]BIM or Building Information Model (or Building Information Modelling) is an open database ofobject information. This database includes building information from the design itself to itsoperation, demolition. At any stage of the life of the building, it should provide the necessaryinformation about building design, building solutions, building management, finance, and soon. The database greatly facilitates the exchange of information between the variousbranches of the design, montage and use of the building. The result of the BIM processsolution is the digital 3D model of construction containing the above-mentioned databases.One of the key benefits of the BIM process is the efficiency of processing, the elimination oferrors, the clarity of the project itself, the coordination of teamwork, the possibility ofincreasing competitiveness and reducing the overall costs of the project. Figure 1 illustratesthe interconnection of individual fields in designing and using the structure without and usingBIM technology.Fig. 1.1: Effectiveness of designing and building use without and using BIM technology [5]5
Modelling structures using BIM1.2What is not BIM?It is important to note that BIM is not just a 3D model, but a gradual replenishment ofthe database with the necessary information during the use of the building (e.g.reconstruction information, etc.). The following selected points clearly characterize what theBIM term is not [6]: BIM is not superstructure over AutoCAD or Microstation. It is a completely differentphilosophy of working on a project. BIM is not something to install on the weekend and will begin to use on Monday. BIM does not design the building itself. It is a tool that must be handled by an expert. BIM does not make the architects and engineers dazzle. BIM tools do not install or service on their own.The quality of BIM is the most important. It means good structure, quality ofinformation and model should be verifiable. The BIM process consists of several phases(Figure 2): Programming – includes a definition of building requirements and their requiredproperties. Conceptual design - represents the process of incorporating the building design intothe current building. Detailed design – represents the creation of a model of construction itself. Analysis – once the building model has been created, it is necessary to verifystructural features in terms of statics, to treat acoustics, lighting and to introduce theTZB management. Documentation – is the stage of documentation creation (drawing documentation,material statements, and technical and accompanying reports). Fabrication – manufacturing, workshop, CNC production and more. Construction 4D/5D – 4D in design of construction characterizes the introduction oftime to the construction process, the creation of time schedules. And the 5D conceptin design of construction involves the introduction of finance. Construction logistics – an important step in the construction is the organization ofthe building site (design of storage areas, handling areas). Operation and maintenance – includes the addition and updating of databasestructure information about important information in the construction operation.6
Modelling structures using BIM Demolition – is the last phase of the construction life.Fig. 1.2: Individual phases of the BIM process [5]It should also be mentioned that there are a number of models within the BIM project [7]: Preliminary model (Preliminary design) - used for space planning and as a basis forterritorial approval of construction.Fig. 1.3: Preliminary design in the BIM process [7] Design model (planning) - is a detailed design of the structure (shape, material,lighting, thermal power utilization, environmental impact, etc.).7
Modelling structures using BIMFig. 1.4: Design model in the BIM process [7] Structural model (project) - is used to control collisions in the design model.Fig. 1.5: Structural model in the BIM process [7] Production model (fabrication).Fig. 1.6: Production model in the BIM process [7] FM model (management) - allows asset management and resource utilization.Fig. 1.7: FM model in the BIM process [7]8
Modelling structures using BIM1.3BIM in the worldAt present, BIM is a modern, world-class design process technology. It is only aquestion of the time when it will be fully applicable also in the Czech RepublicFinlandIn Finland, BIM has been in use since 2001, when the first projects were created. TheCOBIM Common BIM Requirements document, which defines common design requirementswith BIM, was published in 2012. The pilot project is the Skanska Group project, an eightstorey building project in Helsinki (Figure 8) [8].Fig. 1.8: Project using BIM technology in Helsinki - 3D model (left), architectural study (right) [8]NorwayIn 2011, a freely downloadable document called BIM Guide: Statsbygg BIM Manualappeared on the Internet, defining the main IFC format requirements. The IFC file format isthe main BIM format. The pilot project is a project from the Skanska Group - KBS ShoppingCentre in Trondheim.Fig. 1.9: Project using BIM technology in Trondheim [8]9
Modelling structures using BIMSwedenAs in Norway, the OpenBIM program, which provides IT tools, was introduced in2011. The first project processed with the BIM process is the project from the Skanska Group- New Karolinska Solna in Solna. This project is also the first project that Skanska Group hasaddressed using BIM.Fig. 1.10: Project using BIM technology in Solna - architectural study (left), demonstration ofpipeline solutions (right) [8]United KingdomIn the UK, it is now mandatory to address all BIM procurement by 2006. Great Britainhas provided the world with the National BIM Library, which contains parametric buildingelements, and these are freely available on the Internet [9]. In UK, the first fully 3D projectwas built using a 3D model directly on the building site - the Barts and the Royal LondonHospital in London.Fig. 1.11: Project using BIM technology in London - architectural study (left), demonstration ofconstruction management (right) [8]10
Modelling structures using BIM1.4BIM in the Czech RepublicA pilot construction company currently using BIM is the Skanska Group. Among thebuildings that used BIM technology at any stage of construction, design or buildingmanagement include the Riverview in Smichov, CB Centrum in Ostrava, Corso Court atKarlín in Prague.Fig. 1.12: Riverview at Smíchov in Prague – 3D model (left), real structure (right) [8]Fig 1.13: CB Centrum – 3D model [8]Fig. 1.14: Corso Court at Karlín in Prague – 3D model [8]11
Modelling structures using BIMBIM toolsBIM tools means available software that support this technology. Different software areused for different design solutions. For architects and designers - Revit (Autodesk), Naviswork, Microstation 8.5(Bentley), ArchiCAD (Graphisoft) and others. For statics and constructors - Tekla Structures (Tekla), Scia Engineer, ProStructuresand others. For investors - Bim , Tekla BIMSight, BIMx, BIM Vision and others.Note: Currently, Tekla BIMSight and BIM Vision are available for investors free of charge.At the beginning of the subject, the main principles of BIM technology wereintroduced. The benefit of this technology is observable in the particular field. In case of astatic design solution, it is possible to use the architectural model as a reference model andthus to eliminate errors in the geometry of the structure. When designing a construction, theintroduction of this technology reduces the number of additional queries, reduces errors inredrawing documents, simplifies communications during editing. The 3D model can also beused directly to automatically generate drawings and CNC data. In the case of executionitself, assembly can accelerate, improve construction planning and, of course, reduce theerror rate.Literature[1] Website Tekla Campus available online: www.campus.tekla.com[2] Website Wikipedia available online: https://en.wikipedia.org/wiki/Main Page[3] Website NIBS – National Institute of Building Sciences, USA available online:http://www.nibs.org/[4] Website Government Construction Client Group from the BIM Industry Working Group,UK available m/uploads/attachment ing.pdf[5] Website BIM Project available online: http://bimproject.cz/cs/content/4-proc-bim[6] NOVOTNÁ, H., Basic of BIM – Revit Architecture software, 2014, VUT Brno, Faculty ofCivil Engineering. ISBN 978-80-214-5023-3(in Czech).[7] Website CAD Studio available online: http://www.cadstudio.cz/bim[8] Website Skanska Group available online: https://group.skanska.com/[9] Public library BIM library available online: https://www.nationalbimlibrary.com/12
Modelling structures using BIM1.5Modelling in software Tekla StructuresTekla Structures software makes it easy to create drawing documentation. Thissoftware allows to create a 3D model, including joints, from which the design, workshop,production, and item drawings are automatically created and allows to automaticallygenerate material reports and time schedule.Tekla Structures enables modelling of steel, timber, aluminium and reinforcedconcrete structures, drawings, listings, exports, building management, and communicateswith other BIM-enabled software’s.Software vendor in the Czech Republic is Construsoft, which also offers othersoftware and services: Tekla Structures – modelling of 3D constructions with associative elements forautomatic drawing generation. Tekla Model Sharing – allows for swift and effective project sharing around the worldand preserves the history of the changes made to the project. Trimble connect – supports data exchange and project information (works with avariety of formats). Tekla Campus – student version of this software. Tekla User Assistance – costumer support. Tekla Warehouse – online library of components and BIM elements.Main features of Tekla Structures: modelling of basic objects - beams, columns, concrete slabs setting the working plane, 3D grid catalogues of bolts, profiles, reinforcements, materials tools for creating whole structures - staircases, lattice beams intelligent joints - joints (front panels, angles, etc.) communication with AutoCAD, Scia Engineer tools for drawings - one click to generate several drawings control of collision.13
Modelling structures using BIM1.6Installation of student version of Tekla Structureswww.campus.tekla.com1) Applicants for the student software version must register free of charge at the abovementioned portal.2) Upon registration, the user will fill in the mandatory information and use the schoolemail (@vsb.cz)14
Modelling structures using BIM15
Modelling structures using BIM3) After registration, the user downloads the installation package and installs thesoftware according to the following procedure.16
Modelling structures using BIM17
Modelling structures using BIM18
Modelling structures using BIM4) After installing the software, the following icon appears on the PC desktop.5) The first time you run the student software version, you need to log in with the aboveregistered account.6) After logging in, it is necessary to set the program configuration correctly and set theenvironment according to the modelling needs.19
9. Interconnection of static calculations with 3D structure model 10. Modelling of typical steel structures joints (part 1), individual project work assignment 11. Modelling of typical steel structures joints (part 2) 12. Operational management of design and construction of steel structures with BIM tools Recommended literature: 1.
