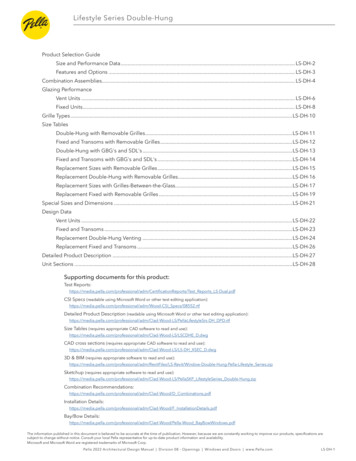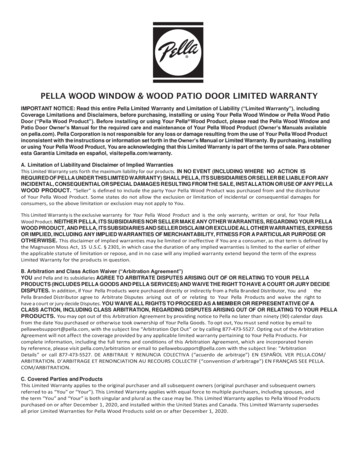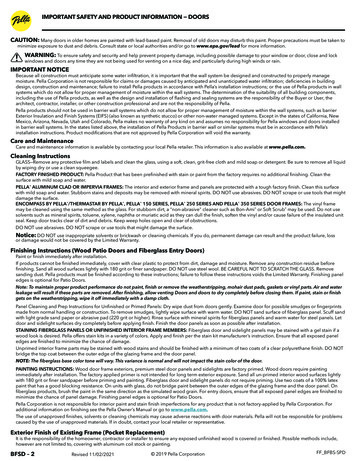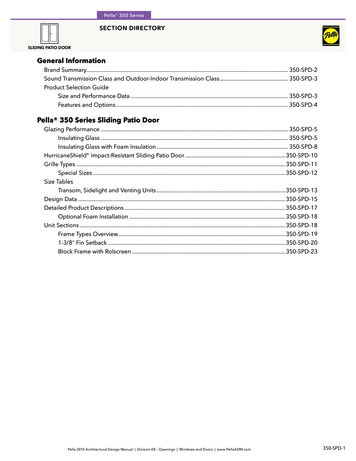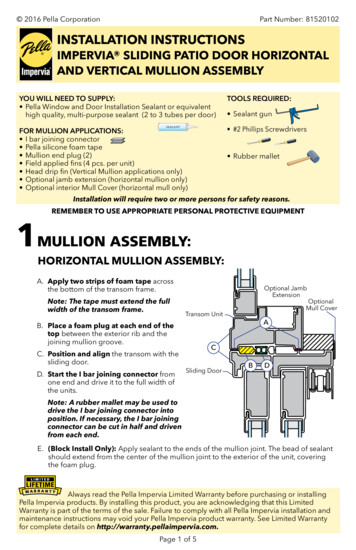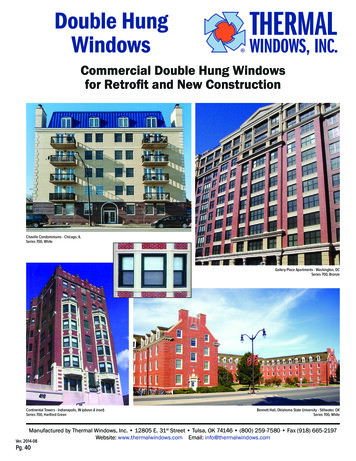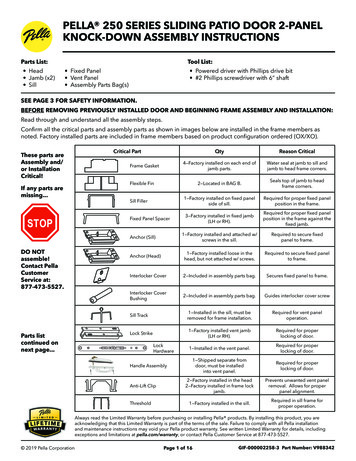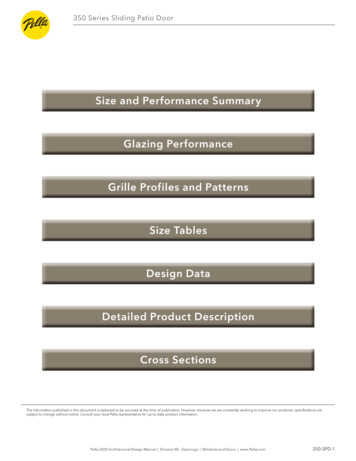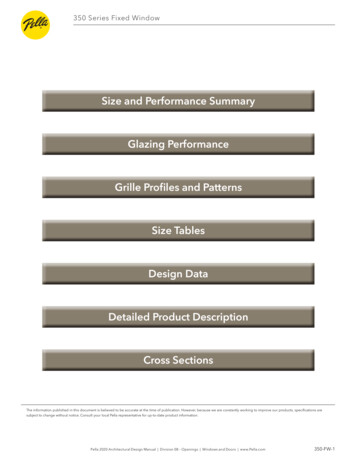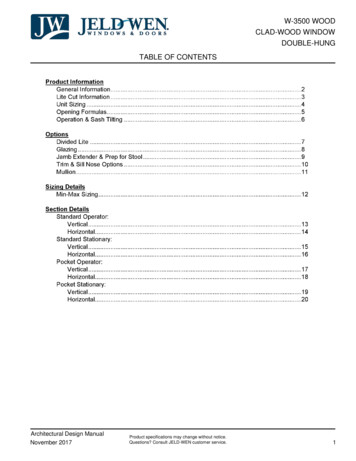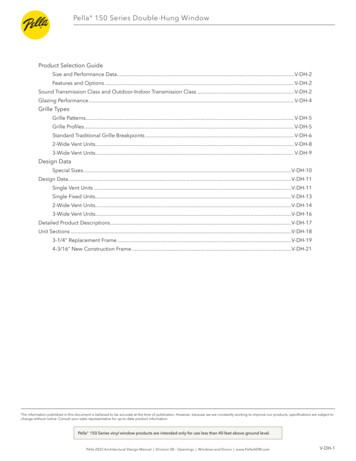
Transcription
Pella 150 Series Double-Hung WindowProduct Selection GuideSize and Performance Data.V-DH-2Features and Options.V-DH-2Sound Transmission Class and Outdoor-Indoor Transmission Class.V-DH-2Glazing Performance.V-DH-4Grille TypesGrille Patterns.V-DH-5Grille Profiles.V-DH-5Standard Traditional Grille Breakpoints.V-DH-62-Wide Vent Units.V-DH-83-Wide Vent Units.V-DH-9Design DataSpecial Sizes.V-DH-10Design Data.V-DH-11Single Vent Units.V-DH-11Single Fixed Units.V-DH-132-Wide Vent Units.V-DH-143-Wide Vent Units.V-DH-16Detailed Product Descriptions.V-DH-17Unit Sections.V-DH-183-1/4" Replacement Frame.V-DH-194-3/16" New Construction Frame.V-DH-21The information published in this document is believed to be accurate at the time of publication. However, because we are constantly working to improve our products, specifications are subject tochange without notice. Consult your sales representative for up-to-date product information.Pella 150 Series vinyl window products are intended only for use less than 40 feet above ground level.Pella 2022 Architectural Design Manual Division 08 – Openings Windows and Doors www.PellaADM.comV-DH-1
Pella 150 Series Double-Hung WindowSize and Performance DataReplacement FrameNew Construction FrameStandardHigh PerformanceStandardHigh PerformanceStandard SizesllllSpecial Sizes Available Built on 1/8" IncrementsllllReplacement Frame for 3-1/4" Frame Depthll——Nail Fin with J-Channel for 2-9/16" Wall Depth——llNail Fin for 2-9/16" Wall Depth——llNail Fin with J-Channel for 4-9/16" Wall Depth——llInterior Primed Wood Jamb Extension (2-9/16" wall depth only)——llH-R20 R35H-R50H-R20 R35H-R50SizesFramesPerformance 1Meets or Exceeds AAMA/WDMA RatingsHallmark Certified Hallmark Certified Hallmark Certified Hallmark CertifiedAir Infiltration (cfm / ft 2 of frame @ 1.57 psf wind pressure.)Design PressureWater Penetration Resistance0.240.240.240.2420 35 psf50 psf20 35 psf50 psf7.5 psf3.0 5.25 psf7.5 psf3.0 5.25 psfForced Entry Resistance (Minimum Security Grade)10101010Maximum Operating Force (lbs) (Initiate Motion / Maintain Motion)21212121Sound Transmission Class and Outdoor-Indoor Transmission ClassGlazing SystemSeries3-1/4" Frame DepthReplacement Double-Hung Dual Pane Insulating GlassFrame SizeTested 2STC RatingOITC Rating3.0 mm26222.5 sInteriorGlassThickness36" x 60"3/4"3.0 mm36" x 60"3/4"2.5 mmPella 150 Series vinyl window products are intended only for use less than 40 feet above ground level.(—) Not Available(1) Published performance data is for single unit only. See Design Data pages in this section for specific product performance class and grade values.(2) ASTM E 1425 defines standard sizes for acoustical testing. Ratings achieved at that size are representative of all sizes of the same configuration.Pella 2022 Architectural Design Manual Division 08 – Openings Windows and Doors www.PellaADM.comEast Region OnlyV-DH-2
Pella 150 Series Double-Hung WindowFeatures and OptionsReplacement FrameNew Construction FrameS—SSAdvanced Low-EOONaturalSun Low-EOOSunDefense Low-EOOClear (no Low-E coating)SSFramePerimeter FoamGlazing (3/4" Insulating Glass)G l a zi ng TypeDual-pane insulating glassIn s u l ated Glass Op t io ns / Lo w - E Typ esA ddi tional Glass Opt io nsAnnealed glassSSTempered glassOOObscure glass 1Bronze Tinted glassOOOOOOG a s Fill / High Altitu deArgonInterior / Exterior OOTop RowOOSSGrilles-Between-the-GlassG ri l l e Types3/4" ContourG ri l l e PatternsScreensInView screensS Standard; O Optional(1) Contact your local Pella sales representative for current offering.East Region OnlyPella 2022 Architectural Design Manual Division 08 – Openings Windows and Doors www.PellaADM.comV-DH-3
Pella 150 Series Double-Hung WindowGlazing Performance - Total UnitGlassThicknessGlass (mm)VLTCRGapFillSHGCNFRC CertifiedProduct #Shaded Areas Meet ENERGYSTAR Performance Criteria inZones ShownU-FactorType of GlazingPerformance nDefense Low-E IGwith 445757NCNCBronze Advanced Low-E 0.250.35560.470.600.62420.470.530.5542Ext.Int.Vent 3-1/4" Frame Depth - Standard Performance3/4"Clear IGPEL-N-108-00130-00001with Advanced Low-E IGwith 0132-00001PEL-N-108-00132-000022.52.5AirAdvanced Low-E IGwith N-108-00135-000022.52.53/4"NaturalSun Low-E IGwith N-108-00131-000022.53/4"NaturalSun Low-E IGwith N-108-00138-000023/4"SunDefense Low-E IGwith Grilles-between-the-glass3/4"3/4"with Grilles-between-the-glassPEL-N-108-00128-00002U. S.Canada 2ZoneER ZoneNC SCSCANCNCNNSSSCSCSSNCSCSNCNCSCSVent 4-3/16" Frame Depth - Standard Performance3/4"Clear IGPEL-N-109-00177-000012.52.5Airwith Advanced Low-E IGwith 52523/4"Advanced Low-E IGwith 4755553/4"NaturalSun Low-E IGwith 52523/4"NaturalSun Low-E IGwith 5355553/4"SunDefense Low-E IGwith 53533/4"SunDefense Low-E IGwith 445656NCNC3/4"Bronze Advanced Low-E 0.250.3556NCwith lue 1/U-FactorSHGC Solar Heat Gain CoefficientVLT % Visible Light TransmissionCR Condensation Resistance(1) Glazing performance values are calculated based on NFRC 100, NFRC 200 and NFRC 500.ENERGY STAR values are updated to 2016 (Version 6) criteria.NNSSSCSCSSSCSClimate ZonesCA(2) The Canadian values shown are based on the updated ENERGY STAR 2020 initiative.For more information, see the ENERGY STAR guidelines.East Region OnlyPerformance values on this page reflect units with standard performance. For performancevalues on units with a performance upgrade option, please contact Pella Corporation.Size may affect the performance valuesPella 2022 Architectural Design Manual Division 08 – Openings Windows and Doors www.PellaADM.comV-DH-4
Pella 150 Series Double-Hung WindowGrillesGrille ProfilesGrilles-Between-the-Glass3/4" Contour GrilleGrille PatternsPrairie Lite PatternsPrairie- Specify upper or both sash.- Approximately 4" from edge of sash to center of bar.- Minimum actual glass is 13".9-Lite Prairie6-Lite PrairieOther Available PatternsTraditional- Specify upper or both sash.- Specify number of lites.- Grilles must be equally divided on visible glass.- Minimum 6" x 6" center-to-center.Top Row- Standard visible glass to separator bar must be 1/2 upperactual glass.TraditionalTop RowFor standard grille breakpoints, see size tables.East Region OnlyPella 2022 Architectural Design Manual Division 08 – Openings Windows and Doors www.PellaADM.comV-DH-5
Pella 150 Series Double-Hung WindowStandard Traditional Grille Breakpoints2-Wide3-Wide4-Wide17-1/2" to 27-1/2"27-5/8" to 44-3/8"44-1/2" to 48"23"to29-3/8"1-Wide "3-High4-HighFRAME HEIGHT2-High1-HighFRAME WIDTHEast Region OnlyPella 2022 Architectural Design Manual Division 08 – Openings Windows and Doors www.PellaADM.comV-DH-6
Pella 150 Series Double-Hung WindowSize Tables - 4-3/16" New Construction FrameFixed Units1-Wide -0E3-2/6-0E3-4/6-0E4' 6"1/ 2 "5' 0"591/ 2 "1/ 2 "53353' 0"3' 6"3' 10"4' 0"E(1 829)(1 816)E14' 4"E5' 6"3-2/5-2(1 676)(1 664)E15' 2"E6' 0"3-4/5-04' 6"(1 160)(1 156)(1 219)(1 207)(1 321)(1 308)(1 372)(1 359)(1 524)(1 511)E1(1 575)(1 562)3-2/5-05' 0"(1 067)(1 054)3741 1/ 2"1/ 2 "45E11/ 2 4-6/5-65-0/5-64-0/6-04-6/6-05-0/6-01/ 2 "2-6/3-23' 2"2-4/3-2(965)(953)2-0/3-24' 0"4737(914)(902)1/ 2 "3-4/3-01/ 2 "3' 0"353-2/3-01/ 2 "3-0/3-0473' 2"2-8/3-051 1/ 2"3' 6"2-6/3-01/ 2 "3' 10"2-4/3-0534' 0"2-0/3-01/ 2 "4' 4"39594' 6"3761 1/ 2"5' 0"351/ 2 "5' 2"29655' 6"6' 0"27Frame71 1/ 2"(1 829)(1 816)(1 676)(1 664)(1 575)(1 562)(1 524)(1 511)(1 372)(1 359)(1 321)(1 308)(1 219)(1 207)(1 160)(1 156)(1 067)(1 054)(965)(953)(914)(902)Frame 23Opening1/ 2 "41 1/ 2"3' 4"1/ 2 "1/ 2 "3' 2"1/ 2 "453' 0"31 1/ 2"1/ 2 "2' 8"1/ 2 "472' 6"1/ 2 "(1 524)(1 511)51 1/ 2"2' 4"1/ 2 "(1 372)(1 359)1/ 2 "2' 0"(1 219)(1 207)53(1 016)(1 003)1/ 2 "(965)(953)59(914)(902)61 1/ 2"(813)(800)1/ 2 "(762)(749)65(710)(699)71 1/ 2"Opening(610)(597)Egress Notes:Check all applicable local codes for emergency egress requirements.E Window meets minimum clear opening of 24" height, 20" width, and 5.7 ft 2 .E1 Window meets minimum clear opening of 24" height, 20" width, and 5.0 ft 2 .See Design Data pages in this section for clear opening dimensions.East Region OnlyPella 2022 Architectural Design Manual Division 08 – Openings Windows and Doors www.PellaADM.comV-DH-7
Pella 150 Series Double-Hung WindowSize Tables - 4-3/16" New Construction Frame - Composite with Integral Mullion2-W i d e Vent Compos it es w it h I nt egral Mullio n2-Wide Vent Composites with Integral Mullion(1 219)(1 207)Opening6' 8"791/ 2 "351/ 2 "1/ 2 -8/6-05-0/6-05-4/6-0451/ 2 "41 1/ 2"371/ 2 "4-0/3-01/ 2 "3' 0"75473' 2"6' 4"71 1/ 2"51 1/ 2"3' 6"6' 0"1/ 2 "1/ 2 "3' 10"5' 4"63534' 0"1/ 2 "1/ 2 "4' 4"5' 0"59(2 032)(2 019)594' 6"1/ 2 "(1 930)(1 918)E16-4/5-0E16-8/5-0E61 1/ 2"5' 0"4' 8"55(1 829)(1 816)E16-4/5-2E6-8/5-2E1/ 2 "5' 2"1/ 2 "(1 626)(1 613)655' 6"6' 0"4' 0"47(1 524)(1 511)E16-0/5-6E6-4/5-6E6-8/5-6E71 1/ 2"(1 829)(1 816)(1 676)(1 664)(1 575)(1 562)(1 524)(1 511)(1 372)(1 359)(1 321)(1 308)(1 219)(1 207)(1 160)(1 156)(1 067)(1 054)(965)(953)(914)(902)Frame(1 422)(1 410)E16-0/6-0E6-4/6-0E6-8/6-0EEgress Notes:Check all applicable local codes for emergency egress requirements.E Window meets minimum clear opening of 24" height, 20" width, and 5.7 ft 2 .E1 Window meets minimum clear opening of 24" height, 20" width, and 5.0 ft 2 .See Design Data pages in this section for clear opening dimensions.Pella 2022 Architectural Design Manual Division 08 – Openings Windows and Doors www.PellaADM.comEast Region OnlyV-DH-8
Pella 150 Series Double-Hung WindowSize Tables - 4-3/16" New Construction Frame - Composite with Integral Mullion3-W i d e Vent Compos it es w it h I nt egral Mullio n3-Wide Vent Composites with Integral Mullion(1 829)(1 816)Opening41 1/ 2"371/ 2 "351/ 2 "1/ 2 "1/ 2 "3' 0"9' 0"1071/ 2 "453' 2"8' 0"951/ 2 "1/ 2 "3' 6"7' 6"89473' 10"1/ 2 "(2 743)(2 731)51 1/ 2"4' 0"7' 0"83(2 438)(2 426)1/ 2 "4' 6"535' 0"594' 4"6' 0"71 1/ 2"(2 438)(2 426)1/ 2 "(1 372)(1 359)(1 524)(1 511)(1 321)(1 308)(1 219)(1 207)(1 160)(1 156)(1 067)(1 054)(965)(953)(914)(902)Frame(2 134)(2 121)5' 2"61 1/ 2"(1 575)(1 562)E11/ 2 "5' 6"65(1 676)(1 664)E16' 0"71 1/ 2"(1 829)(1 816)E1E1E1Egress Notes:Check all applicable local codes for emergency egress requirements.E Window meets minimum clear opening of 24" height, 20" width, and 5.7 ft 2 .E1 Window meets minimum clear opening of 24" height, 20" width, and 5.0 ft 2 .See Design Data pages in this section for clear opening dimensions.Pella 2022 Architectural Design Manual Division 08 – Openings Windows and Doors www.PellaADM.comEast Region OnlyV-DH-9
Pella 150 Series Double-Hung WindowSpecial Sizes and DimensionsReplacement frame double-hung windows are made to order in 1/8" increments to fit the opening.Listed below are the minimum and maximum size ranges.SingleVent2-WideVent Composite3-WideVent CompositeMINIMUM14-1/2" W x 23-1/2" HMINIMUM29-1/2" W x 23-1/2" HMINIMUM44-1/2" W x 23-1/2" H(368 x 597)(749 x 597)(1 130 x 597)MAXIMUM48 ft 2 (4.46 m 2)48" W x 78" HMAXIMUM48 ft 2 (4.46 m 2)W 96-1/2" (2 451)H 78" (1 981)MAXIMUM48 ft 2 (4.46 m 2)W 108" (2 743)H 78" (1 981)(1 219 x 1 981)G e n e ral N otes: Fu l l S c re e n :To convert areas to square meters (m 2), multiply square feet by 0.0929.Rough Opening Frame Dimension 1/4".Keep frame dimensions to the nearest 1/8" increment.If glass width/height ratio is 5:1, then unit must be tempered.2-Wide High Performance limited to 71‑1/2" x 71‑1/2".Bronze annealed glass is limited to 22 ft 2 glass size (actual glass).Slope Sill Adaptor—14º angle. Full Screen—If unit frame dimensions are 39" wideor 53-1/2" high, spreader bar is included. Two (2) plungers FH 51-1/2" Four (4) plungers FH 51-1/2"Miscellaneous VGW FW– 6-1/4"VGW (FW 2) – 6‑3/4"VGW (FW 3) – 7‑1/4"VGH (FH 2) – 4"VGH (FH 2) – 4"VGH (FH 2) – 4"AGW FW – 5-1/4"AGW (FW 2) – 5‑1/2"AGW (FW 3) – 5‑9/16"AGH (FH 2) – 3"AGH (FH 2) – 3"AGH (FH 2) – 3"ActualGlassClearOpeningEqually Divided Equally Divided (FW – 4-5/8) x (FH 2 – 5-11/16) 144 (FW 2 – 4-7/8) x (FH 2 – 5-11/16) 144Equally Divided (FW 3 – 4-15/16) x (FH 2 – 5-11/16) 144KEY:AGW Actual Glass WidthAGH Actual Glass HeightFW Frame WidthFH Frame HeightVGW Visible Glass WidthVGH Visible Glass HeightEast Region OnlyPella 150 Series vinyl window products are intended only for use less than 40 feet above ground level.Pella 2022 Architectural Design Manual Division 08 – Openings Windows and Doors www.PellaADM.comV-DH-10
Pella 150 Series Double-Hung WindowDesign Wide Vent - 4-3/16" New Construction FrameE1Frame(Inches)Clear Opening(Vent Units Only)WidthHeightWidthHeightFt 62.93.13.43.64.14.34.65.1Standard GlassVisibleThickness (mm)GlassFt 2Annealed eClass & Grade 1StandardUpgrade 0R50R50R50R50R50R50R50R50R50R50R50R50R50R50R50R501 of 2Egress Notes:Check all applicable local codes for emergency egress requirements.E Window meets minimum clear opening of 24" height, 20" width, and 5.7 ft 2 .E1 Window meets minimum clear opening of 24" height, 20" width, and 5.0 ft 2 .Pella 150 Series vinyl window products are intended only for use less than 40 feet above ground level.(1) Maximum performance when glazed with the appropriate glass thickness.(2) Indicates performance with additional steel reinforcement in sash cavity.To convert areas to square meters (m2 ), multiply square feet by 0.0929East Region OnlyPella 2022 Architectural Design Manual Division 08 – Openings Windows and Doors www.PellaADM.comV-DH-11
Pella 150 Series Double-Hung WindowDesign -4/5-23-4/5-63-4/6-0Egress1-Wide Vent - 4-3/16" New Construction FrameE1E1E1E1EEE1EEEEEEEFrame(Inches)Clear Opening(Vent Units Only)WidthHeightWidthHeightFt 2.93.13.64.14.34.85.15.86.06.57.2Standard GlassVisibleThickness (mm)GlassFt 2Annealed 33333333333333333333PerformanceClass & Grade 1StandardUpgrade R50R50R50R50R50Egress Notes:Check all applicable localcodes for emergency egressrequirements.E Window meetsminimum clearopening of 24"height, 20" width,and 5.7 ft 2 .E1 Window meetsminimum clearopening of 24"height, 20" width,and 5.0 ft 2 .Pella 150 Series vinylwindow products areintended only for use lessthan 40 feet above groundlevel.2 of 2(1) Maximum performance when glazed with the appropriate glass thickness.(2) Indicates performance with additional steel reinforcement in sash cavity.To convert areas to square meters (m2 ), multiply square feet by 0.0929East Region OnlyPella 2022 Architectural Design Manual Division 08 – Openings Windows and Doors www.PellaADM.comV-DH-12
Pella 150 Series Double-Hung WindowDesign Data1-Wide Fixed - 4-3/16" New Construction FrameFrame(Inches)WidthHeightVisibleGlassFt 4-65-0/5-05-0/5-25-0/5-65-0/6-0Standard GlassThickness 3333333333333333333333PerformanceClass & Grade 0CW50CW50CW50CW50CW50CW50CW50CW50LC25LC25LC25Pella 150 Series vinyl window products are intended only for use less than 40 feet above ground level.(1) Maximum performance when glazed with the appropriate glass thickness.To convert areas to square meters (m2 ), multiply square feet by 0.0929East Region OnlyPella 2022 Architectural Design Manual Division 08 – Openings Windows and Doors www.PellaADM.comV-DH-13
Pella 150 Series Double-Hung WindowDesign DataUnitEgress2-Wide Vent - 4-3/16" New Construction /4-45-0/4-65-0/5-05-0/5-25-0/5-65-0/6-0 E1Frame(Inches)Clear Opening(Vent Units Only)WidthHeightWidthHeightFt 62.93.13.43.64.14.34.65.1Standard GlassVisibleThickness (mm)GlassFt 2Annealed 333333333333PerformanceClass & Grade 1StandardUpgrade 0R50R50R50R50R50R50R50R50R50R50R50R50R50R50R50R501 of 2Egress Notes:Check all applicable local codes for emergency egress requirements.E Window meets minimum clear opening of 24" height, 20" width, and 5.7 ft 2 .E1 Window meets minimum clear opening of 24" height, 20" width, and 5.0 ft 2 .Pella 150 Series vinyl window products are intended only for use less than 40 feet above ground level.(1) Maximum performance when glazed with the appropriate glass thickness.(2) Indicates performance with additional steel reinforcement in sash cavity.To convert areas to square meters (m2 ), multiply square feet by 0.0929Pella 2022 Architectural Design Manual Division 08 – Openings Windows and Doors www.PellaADM.comEast Region OnlyV-DH-14
Pella 150 Series Double-Hung WindowDesign -8/5-26-8/5-66-8/6-0Egress2-Wide Vent - 4-3/16" New Construction FrameE1E1E1E1EEE1EEEEEEEFrame(Inches)Clear Opening(Vent Units Only)WidthHeightWidthHeightFt 2.93.13.64.14.34.85.15.86.06.57.2Standard GlassVisibleThickness (mm)GlassFt 2Annealed formanceClass & Grade 1StandardUpgrade 2R35R35R35R35R35R35R35R35R35R35R35R
150 Series vinyl window products are intended only for use less than 40 feet above ground level. Pella 2022 Architectural Design Manual Division 08 - Openings Windows and Doors www.PellaADM.com. V-DH-2 . Interior Primed Wood Jamb Extension (2-9/16" wall depth only) .
