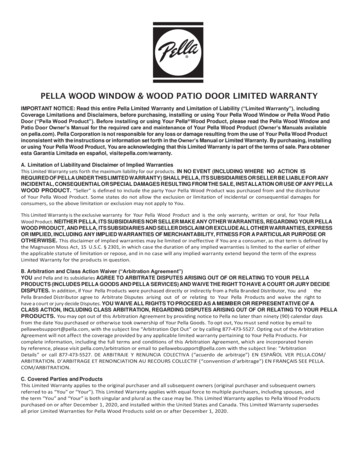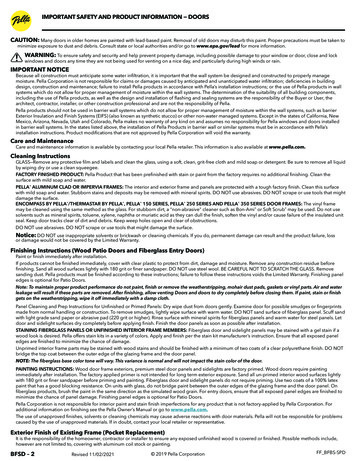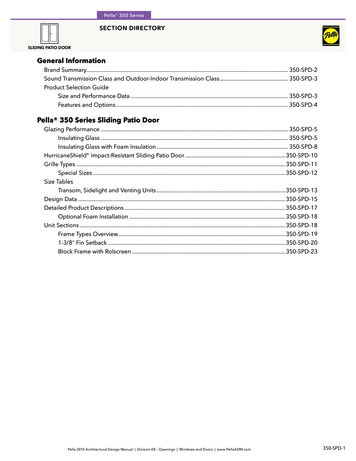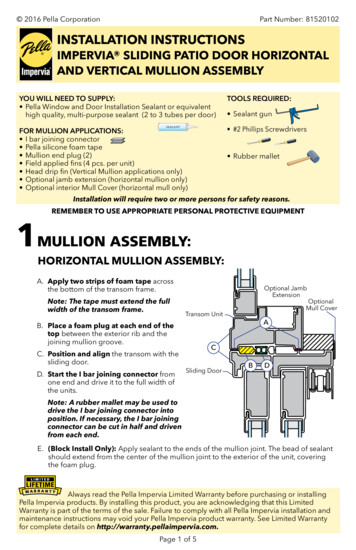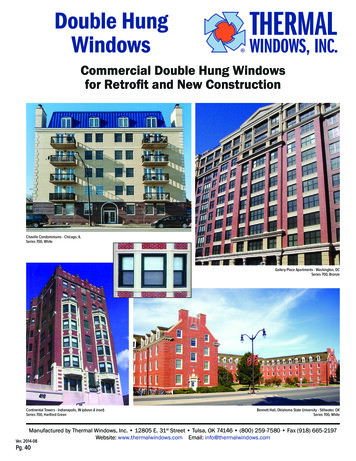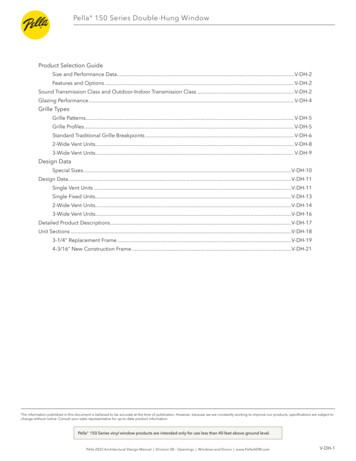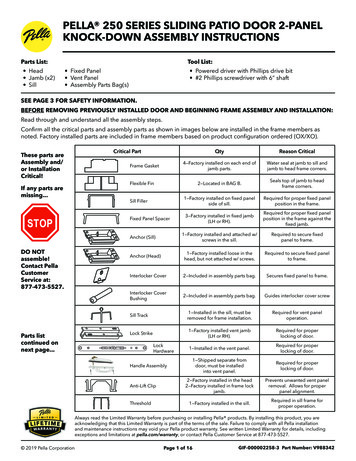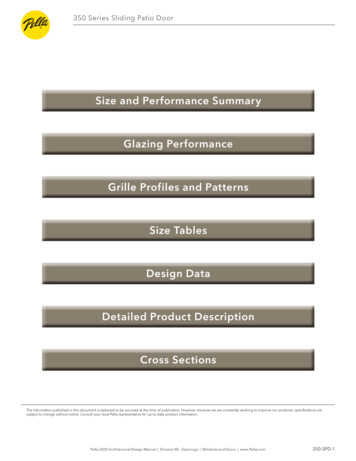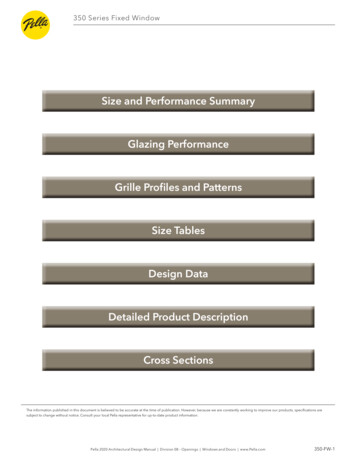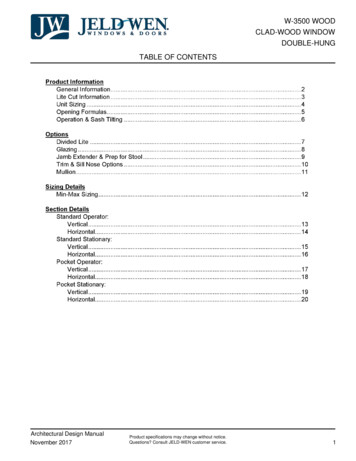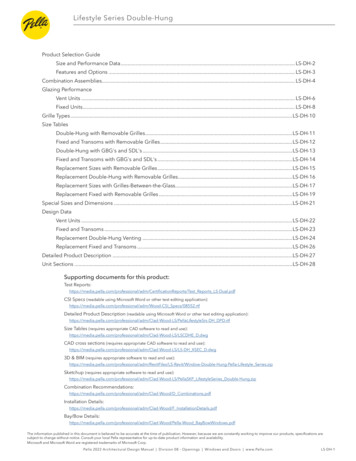
Transcription
Lifestyle Series Double-HungProduct Selection GuideSize and Performance Data. LS-DH-2Features and Options. LS-DH-3Combination Assemblies. LS-DH-4Glazing PerformanceVent Units. LS-DH-6Fixed Units. LS-DH-8Grille Types.LS-DH-10Size TablesDouble-Hung with Removable Grilles.LS-DH-11Fixed and Transoms with Removable Grilles.LS-DH-12Double-Hung with GBG's and SDL's.LS-DH-13Fixed and Transoms with GBG's and SDL's.LS-DH-14Replacement Sizes with Removable Grilles.LS-DH-15Replacement Double-Hung with Removable Grilles.LS-DH-16Replacement Sizes with Grilles-Between-the-Glass.LS-DH-17Replacement Fixed with Removable Grilles.LS-DH-19Special Sizes and Dimensions.LS-DH-21Design DataVent Units.LS-DH-22Fixed and Transoms.LS-DH-23Replacement Double-Hung Venting.LS-DH-24Replacement Fixed and Transoms.LS-DH-26Detailed Product Description.LS-DH-27Unit Sections.LS-DH-28Supporting documents for this product:Test ertificationReports/Test Reports LS-Dual.pdfCSI Specs (readable using Microsoft Word or other text editing adm/Wood-CSI Specs/08552.rtfDetailed Product Description (readable using Microsoft Word or other text editing adm/Clad-Wood-LS/PellaLifestyleSrs-DH DPD.rtfSize Tables (requires appropriate CAD software to read and -Wood-LS/LSCDHE D.dwgCAD cross sections (requires appropriate CAD software to read and -Wood-LS/LS-DH XSEC D.dwg3D & BIM (requires appropriate software to read and tFiles/LS-Revit/Window-Double-Hung-Pella-Lifestyle Series.zipSketchup (requires appropriate software to read and -Wood-LS/PellaSKP LifestyleSeries Double-Hung.zipCombination al/adm/Clad-Wood/D Combinations.pdfInstallation lad-Wood/F InstallationDetails.pdfBay/Bow lad-Wood/Pella-Wood BayBowWindows.pdfThe information published in this document is believed to be accurate at the time of publication. However, because we are constantly working to improve our products, specifications aresubject to change without notice. Consult your local Pella representative for up-to-date product information and availability.Microsoft and Microsoft Word are registered trademarks of Microsoft Corp.Pella 2022 Architec tural Design Manual Division 08 – Openings Windows and Doors www.Pella.comLS-DH-1
Lifestyle Series Double-HungSize and Performance DataDual-PaneSizesStandard double-hung vent / fixed sizeslTransom sizeslEgress sizeslSpecial sizes availablelPerformance 1H-LC30-LC50Meets or Exceeds AAMA / WDMA RatingsHallmark CertifiedAir Infiltration(cfm / ft 2 of frame @ 1.57 psf wind pressure) 20.11Water Resistance7.5 psfDesign Pressure30 – 50 psfOther Performance CriteriaForced Entry Resistance Level(Minimum Security Grade) 31040/40Operating Force (lb) Initiate Motion / Maintain Motion (of Hallmark tested size and glazing) 4Sound Transmission Class / Outdoor-Indoor Transmission ClassGlazing SystemProductFrame SizeTested riorGlassThicknessThird PaneThickness(HGP)STCRatingOITCRatingPella Lifestyle Series37" x 59"11/16"2.5mm2.5mm—2723Double-Hung37" x 59"11/16"5mm3mm—3127(—) Not Available(1) Maximum performance for single unit when glazed with the appropriate glass thickness. See Design Data pages in this section for specific product performance class and grade values.(2) Published performance data for air infiltration is determined by testing a minimum of four (4) products of NFRC model size. Testing is conducted in accordance with ASTM E283. Air infiltrationratings for products will differ by size. The performance data does not apply to combination assemblies unless noted. Actual product performance may vary for a number of reasons includinginstallation and product care.(3) The higher the level, the greater the product’s ability to resist forced entry.(4) Glazing configurations may result in higher operational forces.(5) ASTM E 1425 defines standard sizes for acoustical testing. Ratings achieved at that size are representative of all sizes of the same configuration.Pella 2022 Architec tural Design Manual Division 08 – Openings Windows and Doors www.Pella.comLS-DH-2
Lifestyle Series Double-HungFeatures and OptionsStandardOptions / UpgradesGlazingG l a zi ng Typ eDual-Pane Insulating Glass—In s u l ated Glass Optio ns / Lo w - E Typ esSunDefense Low-EAdvanced Low-EAdvancedComfort Low-ENaturalSun Low-EA ddi tional Glass Opt io nsSTC Glazing OptionsAnnealed GlassTempered GlassObscure Glass 1G a s Fill/ High Altitud eArgonHigh altitude (Air-filled only)ExteriorEnduraClad protective finish—C l a dding Colors12 Standard colors 1—Interior 1Factory primedUnfinished woodFactory prefinished paint 1Factory prefinished stain 1Wood TypesPine—HardwareFi n i s hesChampagne, Matte Black, White or BrownOil Rubbed Bronze, Satin NickelS a sh Lo cks/ Sash L iftsSash lifts 2Cam-action lockTi l t -Wash CleaningTilt to interior on both sashes—GrillesG ri l l es-Between-the - G las s—Traditional, Prairie, Top Row, Cross, Custom - Equally DividedS i m ulated D ivided L igh t w it h O p t io nal Sp ac er 3—Traditional, Prairie, Top Row, Cross, Custom - Equally DividedScreens—Full-Size InView screens(—) Not Available(1) Contact your local Pella sales representative for current color options.(2) Sold separately for Pella Lifestyle Series double-hung windows.(3) Available with Low-E argon-insulated glass only.Pella 2022 Architec tural Design Manual Division 08 – Openings Windows and Doors www.Pella.comLS-DH-3
Lifestyle Series Double-HungCombination AssembliesCombinations are a great way to create visual interest in any project. A combination is an assembly formed by two or more separate windows ordoors whose frames are mulled together by a combination or reinforcing mullion.Pella window combinations are available in an endless variety of arrangements. Below are available factory-assembled combinations. Some unitscan be fixed or vent depending on availability. Refer to Combinations section for typical combinations and requirements and limitations related tomulling various combinations.Contact your local Pella sales representative for more information.Pella 2022 Architec tural Design Manual Division 08 – Openings Windows and Doors www.Pella.comLS-DH-4
Lifestyle Series Double-HungCombination AssembliesCombinations are a great way to create visual interest in any project. A combination is an assembly formed by two or more separate windows ordoors whose frames are mulled together by a combination or reinforcing mullion.Pella window combinations are available in an endless variety of arrangements. Below are available factory-assembled combinations. Some unitscan be fixed or vent depending on availability. Refer to Combinations Section for typical combinations requirements, and limitations related tomulling various combinations.Contact your local Pella sales representative for more information.Pella 2022 Architec tural Design Manual Division 08 – Openings Windows and Doors www.Pella.comLS-DH-5
Lifestyle Series Dual-Pane 6"Shaded Areas Meet ENERGY STAR Performance Criteria in Zones ShownVLTNFRC CertifiedProduct #Performance Values 1SHGCType of GlazingGlass(mm)U-FactorGlazingThicknessGlazing Performance - Total UnitNAdvanced Low-E IGPEL-N-35-00426-00001argonU. S.Canada 2ZoneERNCSCSwith .270.5057NCwith Simulated Divided SCS0.260.290.5546NNCAdvanced Low-E IGPEL-N-35-00427-00001with grilles-between-the-glassPEL-N-35-00427-00002with Simulated Divided LightPEL-N-35-00427-00003SunDefense Low-E IGPEL-N-35-00432-00001with grilles-between-the-glassPEL-N-35-00434-00002with Simulated Divided LightPEL-N-35-00434-00003SunDefense Low-E IGPEL-N-35-00435-00001with grilles-between-the-glassPEL-N-35-00435-00002with Simulated Divided LightPEL-N-35-00435-00003AdvancedComfort Low-E gonargonwith .260.4946NNCwith Simulated Divided 56NAdvancedComfort Low-E IGPEL-N-35-00431-00001with grilles-between-the-glassPEL-N-35-00431-00002with Simulated Divided LightPEL-N-35-00431-00003NaturalSun Low-E IGPEL-N-35-00422-00001with grilles-between-the-glassPEL-N-35-00422-00002with Simulated Divided LightPEL-N-35-00422-00003NaturalSun Low-E h .490.5656Nwith Simulated Divided 34CAClimate ZonesR-Value 1/U-FactorSHGC Solar Heat Gain CoefficientVLT % Visible Light TransmissionCR Condensation ResistanceER Canadian Energy RatingCA(1) Glazing performance values are calculated based on NFRC 100, NFRC 200 and NFRC 500. ENERGY STAR values areupdated to 2016 (Version 6) criteria.(2) The values shown are based on Canada's updated ENERGY STAR 2020 initiative.See the Product Performance section for more detailed information or visit www.energystar.gov for Energy Star guidelines.Pella 2022 Architec tural Design Manual Division 08 – Openings Windows and Doors www.Pella.comLS-DH-6
Lifestyle Series NFRC CertifiedProduct #Type of GlazingPerformance Values 1U-FactorGlazingThicknessGlazing Performance - Total Unit0.330.300.5654Dual-Pane Vent - High Altitude 1/16"Advanced Low-E IGPEL-N-35-00428-00001Shaded Areas Meet ENERGY STAR Performance Criteria in Zones ShownNairU. S.Canada 2ZoneERNCSCSwith .270.5054with Simulated Divided .4653S0.330.200.46530.280.290.5542NCAdvanced Low-E IGPEL-N-35-00429-00001with grilles-between-the-glassPEL-N-35-00429-00002with Simulated Divided LightPEL-N-35-00429-00003SunDefense Low-E IGPEL-N-35-00436-00001with grilles-between-the-glassPEL-N-35-00436-00002with Simulated Divided LightPEL-N-35-00436-00003SunDefense Low-E IGPEL-N-35-00437-00001with grilles-between-the-glassPEL-N-35-00437-00002with Simulated Divided LightPEL-N-35-00437-00003AdvancedComfort Low-E PEL-N-35-00432-000020.280.260.4942NCwith Simulated Divided 453PEL-N-35-00433-00001with grilles-between-the-glassPEL-N-35-00433-00002with Simulated Divided LightPEL-N-35-00433-00003NaturalSun Low-E IGPEL-N-35-00424-0000132.532.5airairwith .500.5753with Simulated Divided 352NaturalSun Low-E IGPEL-N-35-00425-0000133airwith .490.5652with Simulated Divided LightPEL-N-35-00425-000030.340.490.5652CASwith grilles-between-the-glassAdvancedComfort Low-E IGZoneClimate ZonesR-Value 1/U-FactorSHGC Solar Heat Gain CoefficientVLT % Visible Light TransmissionCR Condensation ResistanceER Canadian Energy RatingCA(1) Glazing performance values are calculated based on NFRC 100, NFRC 200 and NFRC 500. ENERGY STAR values areupdated to 2016 (Version 6) criteria.(2) The values shown are based on Canada's updated ENERGY STAR 2020 initiative.See the Product Performance section for more detailed information or visit www.energystar.gov for Energy Star guidelines.Pella 2022 Architec tural Design Manual Division 08 – Openings Windows and Doors www.Pella.comLS-DH-7
Lifestyle Series Double-HungGlass(mm)Int.CRExt.GapFillVLTNFRC CertifiedProduct #Shaded Areas Meet ENERGY STAR Performance Criteria in Zones ShownSHGCType of GlazingPerformance Values 1U-FactorGlazingThicknessGlazing Performance - Total Unit0.270.310.5858NCDual-Pane FixedN11/16" Advanced LowE IGPEL-N-229-00861-000012.52.5argonU. S.Canada 2ZoneERNCwith 0.280.5258NCwith Simulated Divided 0.5857NC11/16" Advanced LowE IGPEL-N-229-00949-0000133argonwith 0.280.5157NCwith Simulated Divided 0.5758NCNC11/16" Advanced LowE IGPEL-N-229-00965-0000144argonSCSwith 0.280.5158with Simulated Divided 5458NNCSCSNNCSCS11/16" SunDefenseTM Low-E 000010.270.210.4858with Simulated Divided 5NCSCS0.230.300.5746NNCPEL-N-229-01053-00001with grilles-between-the-glasswith Simulated Divided Light11/16" SunDefense Low-E IGwith Simulated Divided Light11/16" AdvancedComfort Low-E with N-229-00997-000012.52.5argonNCwith 0.270.5146NNCwith Simulated Divided 00.5645NNC11/16" AdvancedComfort Low-E IGPEL-N-229-01005-0000133argonwith 0.270.5045NNCwith Simulated Divided 00.5543NNC11/16" AdvancedComfort Low-E IGPEL-N-229-01013-0000144argonwith 0.270.5043NNCwith Simulated Divided 80.665711/16" NaturalSun LowE IGPEL-N-229-00901-000012.537CAwith 0.520.595734CAwith Simulated Divided 655535CA11/16" NaturalSun LowE IGPEL-N-229-00909-00001with grilles-between-the-glassPEL-N-229-00910-00001with Simulated Divided LightPEL-N-229-00911-0000111/16" NaturalSun LowE IGPEL-N-229-00917-00001342.534argonCANCwith grilles-between-the-glass11/16" SunDefense Low-E IGZoneargonargonwith 0.500.5855with Simulated Divided LightPEL-N-229-00919-000010.300.500.5855Climate ZonesR-Value 1/U-FactorSHGC Solar Heat Gain CoefficientVLT % Visible Light TransmissionCR Condensation ResistanceER Canadian Energy RatingCA(1) Glazing performance values are calculated based on NFRC 100, NFRC 200 and NFRC 500. ENERGY STAR values areupdated to 2016 (Version 6) criteria.(2) The values shown are based on Canada's updated ENERGY STAR 2020 initiative.See the Product Performance section for more detailed information or visit www.energystar.gov for Energy Star guidelines.Pella 2022 Architec tural Design Manual Division 08 – Openings Windows and Doors www.Pella.comLS-DH-8
Lifestyle Series NFRC CertifiedProduct #Type of GlazingPerformance Values 1U-FactorGlazingThicknessGlazing Performance - Total Unit0.310.310.5854NDual-Pane Fixed - High Altitude 1/16"11/16"11/16"11/16"Advanced LowE IGPEL-N-229-00857-00001with .310.5853PEL-N-229-00945-0000133airwith 0.280.5153with Simulated Divided 5751Advanced LowE IGPEL-N-229-00961-0000144airwith 0.280.5151with Simulated Divided 5455SunDefenseTM Low-E IGPEL-N-229-01041-000012.52.5airwith 0.210.4855with Simulated Divided LightPEL-N-229-01043-000010.280.210.4853SunDefense Low-E IGPEL-N-229-01049-00001with grilles-between-the-glassPEL-N-229-01050-00001with Simulated Divided LightPEL-N-229-01051-00001SunDefense Low-E IGPEL-N-229-01057-000013434airairU. S.Canada 5742NNC2.5airSwith 0.270.5142NNCwith Simulated Divided 00.5641NNCAdvancedComfort Low-E IGPEL-N-229-01001-0000133airwith 0.270.5041NNCwith Simulated Divided .6654AdvancedComfort Low-E IGPEL-N-229-01009-00001with grilles-between-the-glassPEL-N-229-01010-00001with Simulated Divided LightPEL-N-229-01011-00001NaturalSun LowE IGPEL-N-229-00897-0000142.542.5airairwith 0.520.5954with Simulated Divided ralSun LowE IGPEL-N-229-00905-00001with Simulated Divided LightNaturalSun LowE EL-N-229-00913-0000144airwith 0.490.5851with Simulated Divided L-N-229-00993-00001SSNCwith grilles-between-the-glassAdvancedComfort Low-E IGSCZoneSwith Simulated Divided Lightwith grilles-between-the-glass11/16"airwith Simulated Divided LightAdvanced LowE IGShaded Areas Meet ENERGY STAR Performance Criteria in Zones ShownClimate ZonesR-Value 1/U-FactorSHGC Solar Heat Gain CoefficientVLT % Visible Light TransmissionCR Condensation ResistanceER Canadian Energy RatingCA(1) Glazing performance values are calculated based on NFRC 100, NFRC 200 and NFRC 500. ENERGY STAR values areupdated to 2016 (Version 6) criteria.(2) The values shown are based on Canada's updated ENERGY STAR 2020 initiative.See the Product Performance section for more detailed information or visit www.energystar.gov for Energy Star guidelines.Pella 2022 Architec tural Design Manual Division 08 – Openings Windows and Doors www.Pella.comLS-DH-9
Lifestyle Series Double-HungGrillesGrille vided-LightGrilles with optional spacerGrilles-Between-the-Glass3/4"3/4"Contoured Grille1"1"Contoured GrilleGrille PatternsGrilles-Between-the-Glass and Simulated-Divided-Light Grilles9-Lite Prairie- Standard corner lite dimension for Prairie patterns 2-1/2" VG.- Available in transoms 1'3" height and width.Cross- Minimum DH frame height 35".- Horizontal bar will be at 1/2" of the VG height of the top sash.Top Row- Minimum DH frame height 35".- Horizontal bar will be at 1/2" of the VG height of the top sash.For traditional patterns, see size tables.VG Visible Glass(1) Grilles are available in traditional patterns only.Lite dimensions noted can vary.For size and pattern availability contact your local Pella sales representative.Pella 2022 Architec tural Design Manual Division 08 – Openings Windows and Doors www.Pella.comLS-DH-10
Lifestyle Series Double-HungSize Tables - Double-Hung with Removable GrillesVent 8)(959)(940)(1 060)(1 041)1' 9 3 / 4"2' 1 3 / 4"2' 5 3 / 4"2' 9 3 / 4"3' 1 3 / 4"3' 5 3 / 4"2' 1"2' 5"2' 9"3' 1"3' 5"2' 11 3 / 4"2' 3592165256529653' 5"3' 5 3 / 4"21413' 11"3' 11 3 / 4"41354' 5"4' 5 3 / 4"37354' 9"4' 9 3 / 4"3335E13757E4157E4' 11"4' 11 3 / 4"2935E13759E4159E5' 5"5' 5 3 / 4"2535E13365E3765E4165EEgress Notes:5' 11"5' 11 3 / 4"213521712571217725772971E3371E3771E4171E6' 5"6' 5 3 / 4"(1 975)(1 956)(1 822)(1 803)(1 670)(1 651)(1 517)(1 499)(1 467)(1 448)(1 365)(1 346)(1 213)(1 194)(1 060)(1 041)(908)(889)Frame 1' 9"E12977E3377E3777E4177Check all applicable local codes for emergency egressrequirements.E Window meets minimum clear opening of 24"height, 20" width, and 5.7 ft 2 .E1 Window meets minimum clear opening of 24"height, 20" width, and 5.0 ft 2 .See Design Data pages in this section for clear openingdimensions.ENot to scale.Traditional grille patterns shown.Grille patterns shown will align with grilles-between-the-glass on companion units.Pella 2022 Architec tural Design Manual Division 08 – Openings Windows and Doors www.Pella.comLS-DH-11
Lifestyle Series Double-HungSize Tables - Fixed and Transoms with Removable 0)(1 060)(1 041)1' 9 3 / 4"2' 1 3 / 4"2' 5 3 / 4"2' 9 3 / 4"3' 1 3 / 4"3' 5 3 / 4"1' 9"2' 1"2' 5"2' 9"3' 1"3' 252529253325372541252929(1 060)(1 041)3' 5 3 / 4"2' 11"3' 11 3 / 4"4' 5 3 / 4"4' 11 3 / 4"3' 11"4' 5"4' 11"47355335(1 517)(1 499)5935(1 060)(1 7535759575' 11 3 / 4"(1 365)(1 346)(1 517)(1 499)3' 11 3 / 4"4' 5 3 / 4"4' 11 3 / 4"3' 11"4' 5"4' 15' 11"(1 822)(1 803)4' 5"(1 213)(1 194)5' 5"59415' 5 3 / 4"5341(1 670)(1 651)47413' 11"41413' 5 3 / 4"Frame 3' 5"3' 5"4135(1 365)(1 346)4' 9"2' 11 3 / 4"3' 5 3 / 4"3' 11 3 / 4"4' 5 3 / 4"4' 9 3 / 4"(1 467)(1 448)(1 365)(1 346)(1 213)(1 194)(1 060)(1 041)(908)(889)Frame 3' 5"(1 213)(1 194)4' 11 3 / 4"Opening21254' 11"Fixed Units2121(1 517)(1 499)1' 9"1' 2"2' 1"2' 5"(654)(635)1' 5"2' 1 3 / 4" 1' 9 3 / 4" 1' 5 3 / 4" 1' 2 3 / 4"2' 5 3 / 6)Frame(552)(533)Not to scale.Traditional grille patterns shown.Grille patterns shown will align with grilles-between-the-glass on companion units.Pella 2022 Architec tural Design Manual Division 08 – Openings Windows and Doors www.Pella.comLS-DH-12
Lifestyle Series Double-HungSize Tables - Double-Hung with GBG's and SDL's 1Vent 8)(959)(940)(1 060)(1 041)1' 9 3 / 4"2' 1 3 / 4"2' 5 3 / 4"2' 9 3 / 4"3' 1 3 / 4"3' 5 3 / 4"2' 1"2' 5"2' 9"3' 1"3' 5"2' 11 3 / 4"2' 3592165256529653' 5"3' 5 3 / 4"21413' 11"3' 11 3 / 4"41354' 5"4' 5 3 / 4"37354' 9"4' 9 3 / 4"3335E13757E4157E4' 11"4' 11 3 / 4"2935E13759E4159E5' 5"5' 5 3 / 4"2535E13365E3765E4165E5' 11"5' 11 3 / 4"213521712571217725772971E3371E3771E4171EEgress Notes:Check all applicable local codes for emergency egressrequirements.E Window meets minimum clear opening of 24"height, 20" width, and 5.7 ft 2 .E1 Window meets minimum clear opening of 24"height, 20" width, and 5.0 ft 2 .See Design Data pages in this section for clear openingdimensions.6' 5"6' 5 3 / 4"(1 975)(1 956)(1 822)(1 803)(1 670)(1 651)(1 517)(1 499)(1 467)(1 448)(1 365)(1 346)(1 213)(1 194)(1 060)(1 041)(908)(889)Frame 1' 9"E12977E3377E3777E4177ENot to scale.(1) Simulated divided lights are available in traditional patterns only.Traditional grille patterns shown.Grille patterns shown will align with grilles-between-the-glass on companion units.Pella 2022 Architec tural Design Manual Division 08 – Openings Windows and Doors www.Pella.comLS-DH-13
Lifestyle Series Double-HungSize Tables - Fixed and Transoms with GBG's and (1 060)(1 041)1' 9 3 / 4"2' 1 3 / 4"2' 5 3 / 4"2' 9 3 / 4"3' 1 3 / 4"3' 5 3 / 4"1' 9"2' 1"2' 5"2' 9"3' 1"3' 252529253325372541252929(1 060)(1 041)3' 5 3 / 4"2' 11"3' 11 3 / 4"4' 5 3 / 4"4' 11 3 / 4"3' 11"4' 5"4' 11"47355335(1 517)(1 499)5935(1 060)(1 7535759575' 11 3 / 4"(1 365)(1 346)(1 517)(1 499)3' 11 3 / 4"4' 5 3 / 4"4' 11 3 / 4"3' 11"4' 5"4' 15' 11"(1 822)(1 803)4' 5"(1 213)(1 194)5' 5"59415' 5 3 / 4"5341(1 670)(1 651)47413' 11"41413' 5 3 / 4"Frame 3' 5"3' 5"4135(1 365)(1 346)4' 9"2' 11 3 / 4"3' 5 3 / 4"3' 11 3 / 4"4' 5 3 / 4"4' 9 3 / 4"(1 467)(1 448)(1 365)(1 346)(1 213)(1 194)(1 060)(1 041)(908)(889)Frame 3' 5"(1 213)(1 194)4' 11 3 / 4"Opening21254' 11"Fixed Units2121(1 517)(1 499)1' 9"1' 2"2' 1"2' 5"(654)(635)1' 5"2' 1 3 / 4" 1' 9 3 / 4" 1' 5 3 / 4" 1' 2 3 / 4"2' 5 3 / 6)Frame(552)(533)Not to scale.Traditional grille patterns shown.Grille patterns shown will align with grilles-between-the-glass on companion units.Pella 2022 Architec tural Design Manual Division 08 – Openings Windows and Doors www.Pella.comLS-DH-14
Lifestyle Series Double-HungSize Tables - Replacement Sizes with Removable GrillesTransomsOpening2' 01/ 4 "1' 5 3 / 4" 1' 2 3 / 4"1' 2"23.5 x 141' 5"23.5 x 172' 1 3 / 4"1' 111/ 2 "2' 8)(699)(762)(749)(819)(800)(921)(902)2' 41/ 4 "2' 61/ 4 "2' 81/ 4 "3' 02' 31/ 2 "2' 51/ 2 "2' 71/ 2 "2' 111/ 4 "1/ 2 "(1 073)(1 054)(1 022)(1 003)3' 41/ 4 "3' 61/ 4 "3' 31/ 2 "3' 51/ 2 "27.5 x 1429.5 x 1431.5 x 1435.5 x 1439.5 x 1441.5 x 1427.5 x 1729.5 x 1731.5 x 1735.5 x 1739.5 x 1741.5 x 1723.5 x 2527.5 x 2529.5 x 2531.5 x 2535.5 x 2539.5 x 2541.5 x 2523.5 x 35.527.5 x 35.529.5 x 35.531.5 x 35.535.5 x 35.539.5 x 35.541.5 x 35.523.5 x 37.527.5 x 37.529.5 x 37.531.5 x 37.535.5 x 37.539.5 x 37.541.5 x 37.523.5 x 41.527.5 x 41.529.5 x 41.531.5 x 41.535.5 x 41.539.5 x 41.541.5 x 41.523.5 x 45.527.5 x 45.529.5 x 45.531.5 x 45.535.5 x 45.539.5 x 45.541.5 x 45.523.5 x 47.527.5 x 47.529.5 x 47.531.5 x 47.535.5 x 47.539.5 x 47.541.5 x 47.51/ 4 "2' 11 1/ 2"3' 01/ 4 "3' 1 1/ 2"3' 21/ 4 "1/ 2 "3' 63' 93' 51/ 4 "1/ 2 "3' 101/ 4 "4' 03' 11 1/ 2"1/ 4 "1/ 2 "4' 44' 31/ 4 "1/ 2 "4' 64' 94' 51/ 4 "1/ 2 "4' 10(1 473)(1 461)(1 378)(1 359)(1 327)(1 308)(1 226)(1 206)(1 175)(1 156)(1 073)(1 054)(972)(953)(921)(902)Vent UnitsEgress Notes:23.5 x 51.527.5 x 51.529.5 x 51.531.5 x 51.535.5 x 51.539.5 x 51.541.5 x 51.523.5 x 53.527.5 x 53.529.5 x 53.531.5 x 53.535.5 x 53.539.5 x 53.541.5 x 53.523.5 x 57.527.5 x 57.529.5 x 57.5E131.5 x 57.5E35.5 x 57.539.5 x 57.5E41.5 x 57.5Check all applicable local codes foremergency egress requirements.E Window meets minimumclear opening of 24" height,20" width, and 5.7 ft 2 .E1 Window meets minimumclear opening of 24" height,20" width, and 5.0 ft 2 .See Design Data pages in this section for clear opening dimensions.ENot to scale.Traditional grille patterns show
Pella 2022 Architectural Design Manual Division 08 - Openings Windows and Doors www.Pella.com LS-DH-2. Lifestyle Series Double-Hung (—) Not Available
