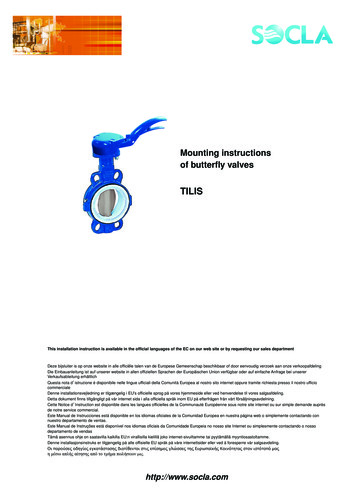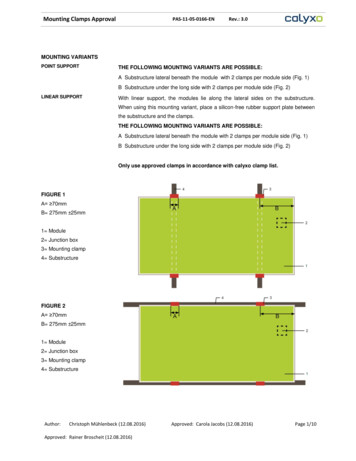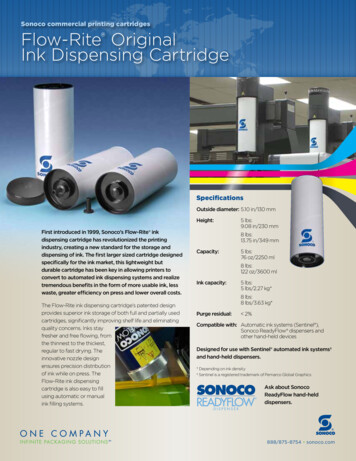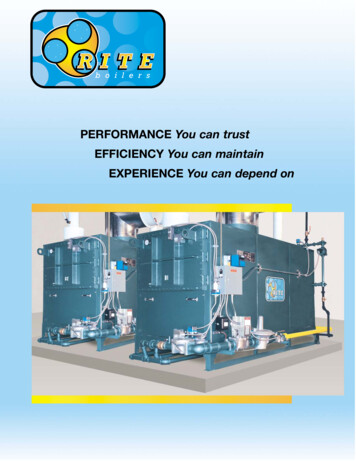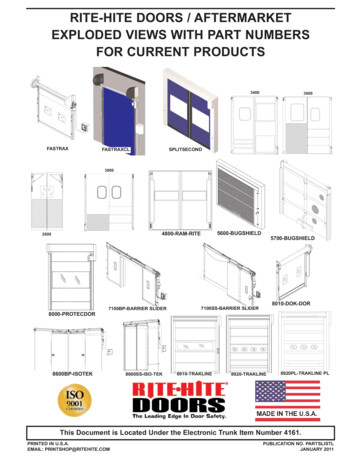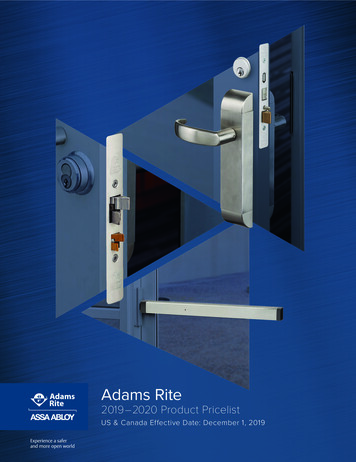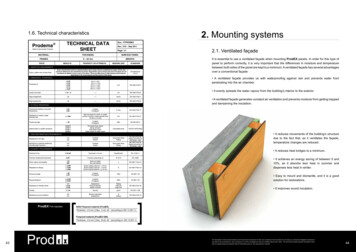
Transcription
1.6. Technical characteristics2. Mounting systems2.1. Ventilated façadeIt is essential to use a ventilated façade when mounting ProdEX panels. In order for this type ofpanel to perform correctly, it is very important that the differences in moisture and temperaturebetween both sides of the panel are kept to a minimum. A ventilated façade has several advantagesover a conventional façade: A ventilated façade provides us with waterproofing against rain and prevents water frompenetrating into the air chamber. It evenly spreads the water vapour from the building’s interior to the exterior. A ventilated façade generates constant air ventilation and prevents moisture from getting trappedand dampening the insulation. It reduces movements of the building's structuredue to the fact that, as it ventilates the façade,temperature changes are reduced. It reduces heat bridges to a minimum. It achieves an energy saving of between 5 and10%, as it absorbs less heat in summer anddisperses less heat in winter. Easy to mount and dismantle, and it is a goodsolution for restorations. It improves sound insulation.ProdEX Fire reactionNON Fireproof material (ProdEX)Thickness 6 mm Clas.: C-s2, d0 (according to EN 13.501-1)Fireproof material (ProdEX IGN)Thickness 6 mm Clas.: B-s2, d0 (according to EN 13.501-1)43The description of the products' features and the technical instructions for their use contained in this document do not imply any contractual obligations whatsoeverassumed by the manufacturer. They correspond to current knowledge and may be modified without prior notice. This document contains general information whichmay be supplemented and updated with the information given on the manufacturer's website.44
waterproof against rainimproves reaction against fireIn order for the ProdEX ventilated façade to function correctly, both sides of the board must beexposed to the air. To do so, it is important to bear in mind these main points: The air space between the panels and the insulation or closure must be at least 20 mm, and all nationalor local legislation indications must also be observed. For example, the Technical Building Code (CTE)in Spain indicates a space of 30 mm to 100 mm. Leave an opening of at least 20 mm in the lower and upper part of the façade, as well as in thedoors and windows, so that air can circulate vertically. We recommend you use only vertical strips, as they do not interfere with air circulation. Shouldyou use horizontal strips that make vertical ventilation difficult, there must be perforations in saidstrips to allow 20 cm2/m of ventilation for coverings on façades with a height of up to 1 metre, and50 cm2/m for coverings on façades with a height of over 1 metre.improves sound insulationthermal - heat insulation 20 mmAngle 20ºC 50ºCVertical stripThermal insulationPrimary structureCompulsory airspace minimum 20 mmthermal - cold insulation 20ºC-20ºC45AIR CIRCULATION 20 mmThe description of the products' features and the technical instructions for their use contained in this document do not imply any contractual obligations whatsoeverassumed by the manufacturer. They correspond to current knowledge and may be modified without prior notice. This document contains general information whichmay be supplemented and updated with the information given on the manufacturer's website.46
2.2. Joints and dimensional stability of the panel2.2.2 Dimensional stability:ProdEX, because it is covered in natural wood, experiences small dimensional variations as aconsequence of changes in environmental moisture and temperature. The maximum dimensionalvariation in a longitudinal direction is 0.30% and in a transversal direction to the board is 0.60%.These small dimensional variations do not affect the aesthetics or the functionality of the boards.For this reason it is essential to bear in mind the expansion joints indicated by Prodema.2.2.1 Expansion joints:An expansion joint must be taken into account between the panels of 6-8 mm. The joint enablesthe ProdEX panels to have the necessary freedom of movement through the materials’ expansionand compression, which is caused by movements of the material as a result of changes intemperature and moisture.direction of the grain6 - 8 mmdirection of the grain6 - 8 mm0,30%0,60%6 - 8 mm0,60%Maximum transversaldimensional variation0,30%Maximum longitudinaldimensional variationProdEX is a water-resistant material; resistant to vapour, water, snow and ice. However, you areadvised not to immerse the edges in water permanently or for a prolonged period of time becauseit could lead to the appearance of areas of a darker colour on the edge of the board's surface.6 - 8 mm6 - 8 mm47The description of the products' features and the technical instructions for their use contained in this document do not imply any contractual obligations whatsoeverassumed by the manufacturer. They correspond to current knowledge and may be modified without prior notice. This document contains general information whichmay be supplemented and updated with the information given on the manufacturer's website.48
2.3. Sub-structure2.3.2 Minimum points of support per panel:2.3.1 Different types of strips and auxiliary elements:Prodema recommends that each panel is supported by the maximum surface of sub-structurepossible for all mounting systems.Different strip materials may be used to fix the ProdEX panels: Treated wood: pine, larch, tali, etc.The panels should be supported by a minimum of three points, both vertically and horizontally,observing the diagrams on this page. The maximum distance between fixings described later inthis catalogue should also be observed. Metal: aluminium and galvanised steel, or occasionally stainless steel.The choice of metal strip depends on the area on which the panels are to be applied and on therequired characteristics. Aluminium: for wet or moist areas, sea environments and corrosive atmospheres.In highly corrosive environments, an anodised layer is usually applied to increaseresistance. Galvanised steel: for wet or moist areas, non-corrosive atmospheres and non-seaenvironments. This material has better mechanical properties than aluminium.The most common strips for ProdEX façades are the following:Minimum3 pointsof verticalsupportProdEX panelAs an exception, for pieces between 150 and 300 mm, two points of support in the samedirection are sufficient. Wood: square or rectangular profile.Minimum2 points ofhorizontalsupport Aluminium: wide variety of forms (see chapter 4 - Accessories). (Pg. 73). Galvanised steel: "U", "Z", "L", omega and tube profiles.Minimum 3 pointsof horizontal supportProdEX panelTo get around the irregularities due to plumbing curvatures, adjustable auxiliary elements (angles,wedges, etc.) are used.Minimum 3 pointsof vertical support 300mm49The description of the products' features and the technical instructions for their use contained in this document do not imply any contractual obligations whatsoeverassumed by the manufacturer. They correspond to current knowledge and may be modified without prior notice. This document contains general information whichmay be supplemented and updated with the information given on the manufacturer's website.50
2.3.3 Anchoring to the façade:2.4. Types of fixingThe strips must be fixed to the façade using suitable fixing elements according to the façadematerial and the strip material.Prodema, has two types of façade fixing systems: Exposed fixing with screws or rivets. Concealed fixing. The concealed fixing can be:- With hanging profiles.- Glued.2.4.1 Exposed fixing:A typical characteristic of this type of installation is the fixing of ProdEX panels using exposed rivets orscrews. These screws and rivets* are made of metal and you can order them to be lacquered in thesame colour as the panel.1)Recommended distance: 1mWall2)Thermal insulationVertical stripAir chamberProdEX panel withexposed fixing (screwsor rivets) Distances between screws or rivets* on one single panel1) The angle brackets are fixed to the façade with screws and their corresponding wall plugs(made of steel or nylon).2) The strip is fixed to the angle bracket support using austenitic stainless steel self-drilling screws.For further information on accessories, see chapter 4. (Pg. 73).The distance between the screws or rivets* both horizontally and vertically on a single line dependson the thickness of the panel:Table for exposed fixingwith screws or rivets:THICKNESS (mm)DISTANCE BETWEENPOSTS (mm)3** 3006** 4008, 10 60012 80014 1.000 16contact Prodema**Only for special applications. Contact Prodema.For hole diameter see chapter 3.3.2.Never use countersunk screws to fix ProdEX.*The rivets are only used with metal sub-structures, not with wooden sub-structures.51The description of the products' features and the technical instructions for their use contained in this document do not imply any contractual obligations whatsoeverassumed by the manufacturer. They correspond to current knowledge and may be modified without prior notice. This document contains general information whichmay be supplemented and updated with the information given on the manufacturer's website.52
Distances between screws and rivets* and the corner of the panel6-8 mm15-40 mm- For metal strips:· With screw:Screw: SFS-SX3-L12-5.5 x 32 (lacquered or unlacquered).For further information, see chapter 4.3.1. (Pg. 75)6-8 mm15-40 mmThe screws and rivets* on the corners of the panel must be between 15 and 40 mm from theedge of the panel.· With rivet*: Recommendation for screws or rivets* for panel fixingRivets*:SFS- AP16-50160 (lacquered or unlacquered).SFS- AP16-50180 (lacquered or unlacquered).SFS- AP16-50210 (lacquered or unlacquered).- For wooden strip:Screw: SFS-TW-S-D12 - 4.8 x 38 (lacquered or unlacquered).For further information, see chapter 4.3.2. (Pg. 75)For further information on rivets, see chapter 4.3.1. (Pg. 75)EPDMWhen the panels are installed withwooden strips, it is advisable toinclude a strip of EPDM to protectthe strip.*The rivets are only used with metal sub-structures, not with wooden sub-structures.53*The rivets are only used with metal sub-structures, not with wooden sub-structures.The description of the products' features and the technical instructions for their use contained in this document do not imply any contractual obligations whatsoeverassumed by the manufacturer. They correspond to current knowledge and may be modified without prior notice. This document contains general information whichmay be supplemented and updated with the information given on the manufacturer's website.54
2.4.2 Concealed fixing with hanging profiles:The guide profiles are horizontal posts that are placed on top of the primary aluminium substructure. To fix the guide profile to the sub-structure, self-threading screws are used.The hanging hooks are aluminium pieces that are fixed to the back of the boards with Panel TBA2 TX 30 Screws.Recommended distance: 1 - 1,25 mThermal insulationVertical stripAir chamberaccordingtothickness*WallGiven that ProdEX material is a very hard material, you will have to make a blind perforation onthe board beforehand so as to be able to screw in this screw. The hole must have a diameter of5 - 5.1 mm and it must be 1.5 mm deeper than the screw once it has been adjusted. The distancesbetween these screws must be measured exactly and they must be at a certain height from theedge of the board.2 mmProdEX panelwith concealed fixing(hanging profiles)24 mm58 mmAluminium guide stripAluminium hanging hookThe main difficulty in the installation of panels with hanging profiles lies in the alignment of theboard at the right height. The hanging hooks allow a regulating screw to be added, which allowsthe panel to be easily levelled at the right height once the board is fixed to the façade.Provisional height lineduring mountingConcealed fixing with hanging profiles enables the ProdEX panels to be installed using screwsthat cannot be seen from the outside. This fixing system is only possible when using panels with athickness of 10, 12 and 14 mm.This system comprises aluminium profiles (guide profile) and hanging hooks.: Corrected angleCorrected height lineAluminium guide stripLevelling pinLevelling pinAluminium hanging hookScrew Panel TB-A2 TX30For further information on accessories, see chapter 4.* See table on page 57.ProdEX panel 10 mmFor further information on screws, see chapter 4.55The description of the products' features and the technical instructions for their use contained in this document do not imply any contractual obligations whatsoeverassumed by the manufacturer. They correspond to current knowledge and may be modified without prior notice. This document contains general information whichmay be supplemented and updated with the information given on the manufacturer's website.56
Mounting of the horizontal guides2.4.3 Concealed fixing with gluing system:The aluminium guide strips are placed horizontally onto the aluminium sub-structure distancedaccording to the panel's thickness*, making sure that there are at least three aluminium guidestrips per panel.WallVertical stripThermal insulationVertical stripProdEX panel fixedwith 3 guide stripsAccording to thickness *Air chamberHanging hookDouble sided tapeAdhesiveAccording to thickness ** See table below.As an exception, for pieces between 150 and 400 mm, two guide strips are sufficient. The distancebetween the axes of the strips must always be 300 mm.ProdEX panel withconcealed fixing (glued)Vertical strip 300 mmProdEX panel fixed with2 guide stripsThe thickness to use for the façade gluing system is 8, 10 and 12 mm.Hanging hookFixing using the gluing system is a delicate process which requires an appropriate procedure to bestrictly followed, always respecting the gluing manufacturer’s explicit instructions.Table for concealed fixingwith glue:Table for concealed fixingwith
THERMAL - HEAT INSULATION THERMAL - COLD INSULATION In order for the ProdEX ventilated façade to function correctly, both sides of the board must be exposed to


