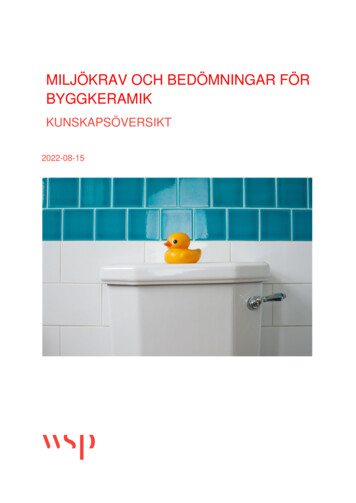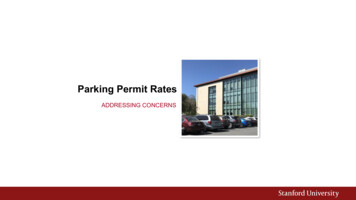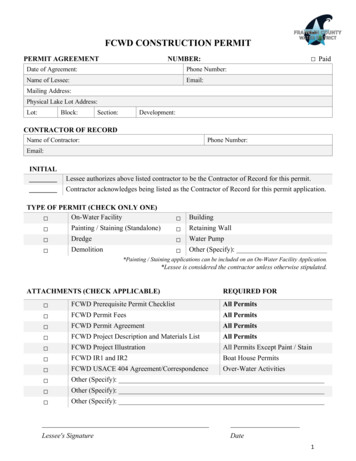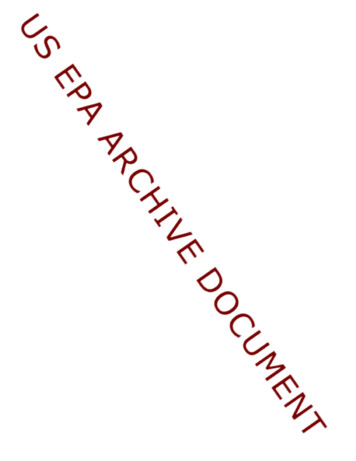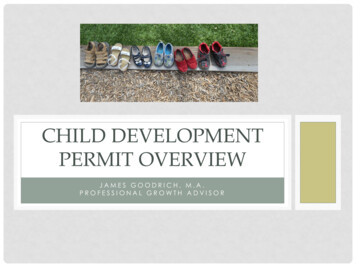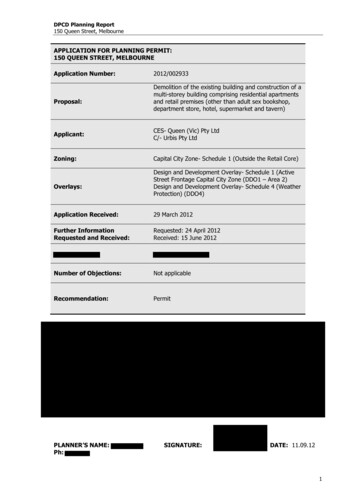
Transcription
DPCD Planning Report150 Queen Street, MelbourneAPPLICATION FOR PLANNING PERMIT:150 QUEEN STREET, MELBOURNEApplication Number:Proposal:2012/002933Demolition of the existing building and construction of amulti-storey building comprising residential apartmentsand retail premises (other than adult sex bookshop,department store, hotel, supermarket and tavern)Applicant:CES- Queen (Vic) Pty LtdC/- Urbis Pty LtdZoning:Capital City Zone- Schedule 1 (Outside the Retail Core)Overlays:Design and Development Overlay- Schedule 1 (ActiveStreet Frontage Capital City Zone (DDO1 – Area 2)Design and Development Overlay- Schedule 4 (WeatherProtection) (DDO4)Application Received:29 March 2012Further InformationRequested and Received:Requested: 24 April 2012Received: 15 June 2012Number of Objections:Not applicableRecommendation:PermitPLANNER’S NAME:Ph:SIGNATURE:DATE: 11.09.121
DPCD Planning Report150 Queen Street, MelbournePROPOSAL1. Permit application 2012/002933 was lodged on 29 March 2012. The application seeks approval todemolish the existing building and construct a 68-storey residential tower comprising ofresidential accommodation and lower level commercial uses (other than adult sex bookshop,department store, hotel, supermarket and tavern). The proposed gross floor area is 55,318m2.2. Details of the application are as follows: Demolition of the existing building on site; Construction of a residential tower measuring at 68-storeys (221.6 metres measured fromthe centre of the Queen Street frontage excluding plant). The building includes a 14-storey‘podium’ built hard edged to the Title boundaries, with the curved form of the towercommencing at Level 14 and above, and is built to both the east and west boundaries of thesite. The tower has a waved facade (its footprint tapering away from the corners of the site)and the façade includes a staggered setback of 0.75 metres to 2.25 metres across theBourke Street alignment (and alternates up the face of the tower) and an average setback of5 metres from the southern boundary; The tower comprises of 581 dwellings (197 x one-bedroom one-bath, 208 x 2-bed one-bath,94 x 2-bed 2-bath, and 52 x 3-bed 2-bath, and 30 x townhouse), and retail premises frontingQueen and Bourke Streets and a lower level food and drink premises (other than adult sexbookshop, department store, hotel, supermarket and tavern); Construction of a basement level comprising of bicycle storage and spaces, 2 motorcyclespaces, service plant and gas meter room; Vehicle access is provided at ground from Bourke Street. Provision of 200 car parking spacesis contained within the podium of the tower accessed via car lifts, and a total of 177 bicyclespaces and 2 motorcycle spaces (located within the basement); Ground floor retail including first floor food and drink premises totalling 803m2 and alsoincludes storage cages (22); Residential facilities in the form of gymnasium, pool, garden, dining/ meeting/ lounge/business rooms are provided at Level 13, 45 and 67; Materials and finishes include glazing (clear and opaque), metal fins, anodised aluminiumscreen feature, metal louvre, anodised aluminium cladding and concrete with oxide finish;and The submission is supported by comprehensive reports including a planning report, urbancontext report, wind tunnel assessment, traffic report, waste management report, and ESDreport.SITE AND SURROUNDS3. The site is located on the south-east corner of Bourke and Queen Streets, Melbourne. The site isirregular in shape with a frontage to Queen Street of 23.9 metre metres, a frontage of 40.22metres to Bourke Street and a total area of 913m2. There is a slope along both Bourke andQueen Streets, with a fall of 2.29 metres west to east along Bourke Street and a fall of 1.34metres north to south along Queens Street.4. The site is currently occupied by a 13-storey office building that is built to its street edgesexcluding the recessed ground floor. A crossover is located to Bourke Street towards its easternboundary providing access to the site, there is also access to/from Penfold Place to the south.The building is not graded under Council’s conservation study.5. Development surrounding the site is described as follows:North: 160 Queen Street (north-east corner of Bourke St) is a 15-storey office building built to thestreet.2
DPCD Planning Report150 Queen Street, Melbourne Further east of 160 Queen Street are lower scale retail premises of 2-3 storeys leading toHardware Lane. Further north of 160 Queen Street along Queen Street are a series of officetowers with lower level retail premises of varied heights between 4- 18 storeys in height. Allare built to street edges.North of Little Bourke Street is 200 Queen Street which is a 34-storey office tower built tothe street edges, except the corner splay on the corner of Queen and Little Bourke Streets.North of Bourke Street, on the corner of Queen Street at 155 Queen Street is a 13-storeyoffice building which is built to the street.Further north along Queen Street leading to Little Bourke Street are a 13 and 12 storey officebuilding built to the street, with the 19-storey Medina Grand building on the corner of LittleBourke Street at 189 Queen Street.South: 140 Queen Street is a 14-storey office building built to the street edge. This building has agraded in the Council’s conservation study, however is not covered by a heritage overlay.Permit 2008/0786 was issued on 11 September 2008 allowing ‘demolition of the existingbuildings and development of the land for the purpose of Residential hotel and Retailpremises (other than Adult sex bookshop, department store, hotel, supermarket and tavern)with associated parking’. The approved 27-storey building envelope above Level 12 includes a 2 metre setback with balconies encroaching on that setback by 1 metre. This permitexpires on 11 September 2013.Further south of 140 Queen Street are 6- 12 storey buildings for office and servicedapartments.On the south-east corner of Little Collins and Queen Street is the ANZ World Headquarterswhich includes a 34-storey office tower.On the southwest side of Queen Street, at 123 Queen Street, is the former RACV building onthe corner of Little Collins Street, which is a 17-storey building which includes a low podiumand minimal setback at the upper levels.East: Immediately to the east of the site is 423-431 Bourke Street, on the corner of McKillopStreet, an 11-storey office building built to the street. On the other side of McKilliop Street are a series of lower scale fine grain buildings varyingfrom 3 to 6 storeys in height. Further east of the McKillop Street properties is 405 Bourke Street (The Foundry) is subjectto a permit application (2012/005554) for a 42 storey office building. East of the Foundry is the Galleria redevelopment, predominantly a two-level glass roofedshopping gallery with the 42-storey office tower located towards the Elizabeth Streetfrontage, currently tenanted by Commonwealth Bank and also includes a 90 metre tall officetower to Little Collins Street (approved under Permit 2009/004756).West: On the south-west corner of Bourke Street (455 Bourke Street) is a 13-storey office buildingbuilt to the street. South of this corner building are a 10-storey and 13-storey office buildings which are built tothe street. Further west along Bourke Street is 461 Bourke Street a 19-storey office building built to thestreet. Further west of 461 Bourke Street is the new RACV building which is a 23-storey building.6. The broader precinct consists of largely office building stock constructed in the early 1960’s to1970’s. The building envelopes are typically built to the street and at the heights constructed,exceed the 40 metre podium sought by the Scheme.3
DPCD Planning Report150 Queen Street, MelbourneSTATUTORY CONTROLS7. The following controls apply to the site, with planning permit triggers, requirements and decisionguidelines are described below:Planning ControlCapital City ZoneSchedule 1 (Outsidethe Retail Core)Permit/ Application Requirement(s)/ Decision GuidelinesUnder Clause 37.04-2 a permit is required to use the land unlessspecifically exempted by the schedule.Under Clause 37.04-4 a permit is required to construct a buildingor construct or carry out works unless the schedule specifiesotherwise.Schedule 1: The table of uses specifies ‘accommodation’, ‘office’ and ‘retailpremises’ (other than adult sex bookshop, department store,hotel, supermarket and tavern) is permitted as of right(Section 1 use) at Clause 1.0 of the Schedule; Does not exempt the demolition or removal of a building, toconstruct any part of a building exceeding a height of 40metres within 10 metres of a road frontage, construct or carryout works that would case a shadow between 11.00am and2.00pm on 22 March and 22 September, or buildings andworks from requiring a permit; Exempts demolition and buildings and works from notice andappeal requirements; Decision guidelines are contained in Schedule 1 and at Clause65.Design andDevelopment OverlaySchedule 1 (ActiveStreet Frontages)Schedule 4 (WeatherProtection)Under Clause 43.02-2 a permit is required to construct a buildingor construct or carry out works unless the schedule specifiesotherwise.Schedule 1: Does not exempt ground floor buildings and works fromrequiring a permit; Exempts buildings and works from notice and appealrequirements;Schedule 4: No permit is required to construct a building or construct orcarry out works if adequate weather protection is provided tothe satisfaction of the Responsible Authority. The proposalprovides weather protection to Bourke Street frontage,therefore no permit is required.Decision guidelines are contained at 43.02-5 and at Clause 65.Car Parking (Clause52.06)Under Clause 52.06-3 a parking precinct plan affects the Capital CityZone including the site.The Schedule to this Clause specifies a maximum number of carparking spaces (calculated at 1 space/dwelling and a ratio forcommercial uses using two equations) and the provision of 1motorbike space per 100 car parking spaces.The limitation policy allows for 585 spaces. The provision of 2004
DPCD Planning Report150 Queen Street, Melbournecar spaces on site is below the maximum allowed under themaximum allowed; therefore no permit is required.The Schedule also specifies the provision of minimum rate of 1motorbike space per 100 car spaces to be provided unless theresponsible authority is satisfied that a lesser number is sufficient.The proposal includes 2 motorcycle spaces, therefore no permit isrequired.Loading and Unloadingof Vehicles (Clause52.07)Under Clause 52.07 no buildings or works may be constructed for themanufacture, servicing, storage or sale of goods or materials unlessspace is provided on the land for loading and unloading vehicles asspecified within the table.A loading facility is provided on site, however does not comply withthe requirements of this Clause; therefore a permit is required topartially waiver the requirement.Bicycle Facilities(Clause 52.34)Under Clause 52.34-1 a new use must not commence until therequired bicycle facilities and associated signage has been providedon the land. The standard requires the provision of 177 spaces (174spaces for residents and visitors and 3 for retail employees andvisitors). The application provides for 177 spaces, therefore no permitis required under this provision.Urban Context Reportand Design Responsefor ResidentialDevelopment of Fouror More Storeys(Clause 52.35)Under Clause 52.35-1 an application for a residential development offour or more storeys must be accompanied by an urban contextreport and design response.Integrated PublicTransport Planning(Clause 52.36)Under Clause 52.36-1 an application must be referred in accordancewith Section 55 of the Act to the Director of Public Transport for aresidential development comprising 60 or more dwellings or lots. On3 April 2012 the application was referred to the Director of PublicTransport.Under Clause 52.35-3 the responsible authority must inform theapplicant in writing before notice of an application is given that theurban context report meets the requirements of Clause 52.35-2. Aletter was sent confirming the above on 4 September 2012.General Provisions8. Responsible authority for administering and enforcing the Scheme: The schedule toClause 61.01 indicates that the Minister for Planning is the responsible authority for consideringand determining applications in accordance with Divisions 1, 1A, 2 and 3 of Part 4 of thePlanning and Environment Act 1987 for approving matters required by the scheme in relation todevelopments with a gross floor area exceeding 25,000 square metres.9. Decision Guidelines: Under Clause 65.01 before deciding on an application the responsibleauthority must consider as appropriate a number of matters, including Section 60 of the Act.10. Referral and Notice Provisions: Under Clause 66.03 an application must be referred to theperson or body specified as the referral authority; Clause 52.34 (Director of Public Transport).5
DPCD Planning Report150 Queen Street, MelbournePOLICY FRAMEWORKState Planning Policy Framework (SPPF)11. The following policies within the SPPF are relevant: Clause 10.04 (Integrated Decision Making) Clause 11.01-2 (Activity Centre Planning) Clause 11.04-4 (Central Melbourne) Clause 13.04-1 (Noise Abatement) Clause 15.01-1 (Urban Design) Clause 15.02 (Sustainable Development) Clause 16.01 (Residential Development) Clause 17.01 (Commercial) Clause 18.01 (Integrated Transport) Clause 10.0202 (Cycling)Municipal Strategic Statement (MSS)12. Clause 21.02 (Municipal Profile) recognises that the City of Melbourne is the premiere location formany of the State’s economic, infrastructure and cultural facilities, and attracts a substantial dailypopulation with people travelling to the city for work, leisure and shopping. In addition, the mostsignificant gains in resident population are expected in the Central City, Docklands andSouthbank.13. Clause 21.03-1 (Vision) recognises the diverse roles of the city and local areas, with a visionbeing ‘a thriving and sustainable City that simultaneously pursues economic prosperity, socialequity and environmental quality’.14. Clause 21.04 (Land Use) sets out objectives and strategies to ‘ensure residential developmenttakes into account the amenity impacts of established and future uses, including noise impacts,and provides acoustic insulation in dwellings to protect future occupants’.15. Clause 21.05-2 (Structure and Character) identifies the need to reinforce valued characteristics ofsome areas and establish a new built form character for others in areas that have the capacity toabsorb future development.16. Clause 21.05-3 (Public Environment) notes the challenge in ensuring that new developments addpositively to the overall character of Melbourne and ‘create an accessible, safe, inclusive andengaging public environment’. Associated strategies seek to encourage excellence in urbandesign, public realm and improve pedestrian permeability and amenity.17. Clause 21.05-5 (Sustainable Built Form) seeks to create a built environment that adoptsenvironmentally sustainable design practices.18. Clause 21.06-1 (Public transport) seeks to increase the patronage of public transport by(amongst other things) encouraging development in locations which can maximise the potentialuse of public transport.19. Clause 21.07-1 (Environmentally Sustainable Development) encourages a reduction in thegeneration of greenhouse gas emissions and promotes energy efficiency in regards to resourceuse and waste reduction.20. Clause 21.08-1 (Central City) sets out the local area policies for Central City and includes a visionfor the area is to continue its primary place of employment, business, finance, entertainment,cultural activity and retail in Victoria as a 24-hour City, co-locates these uses with residentialuses, and provides appropriate high quality built form that continues to make the city attractivefor workers, residents and visitors. The Local Area Map for Central City at Figure 12 seeks to6
DPCD Planning Report150 Queen Street, Melbourne‘support permanent and temporary residential development in the Central City whichaccommodates a diverse population’. Important principles for Central City relevant to theapplication include: Encourages new dwellings are designed to provide occupants with a reasonable amenitylevel to ensure that existing and new businesses are not undermined by this interface; Active street frontages, interesting building tops and building design that promotes humanscale, integrates with existing fabric, including respect for heritage buildings and providesvisual interest; andRequires development to incorporate a high level and quality of pedestrian and bicycleaccess.Amendment C16221. Amendment to the Melbourne Planning Scheme C162 (Municipal Strategic Statement) has beenexhibited and considered by Planning Panels Victoria. The amendment was adopted by Councilon 28 August 2012 and is ‘seriously entertained’ but has not been submitted for approval todate. The amendment includes themes which are applied to the local areas. The site is identifiedin the Hoddle Grid area which supports residential accommodation and built form that respondsto the regular grid layout and that the design of tall buildings in the Hoddle Grid promote ahuman scale at street level, and add to the city’s skyline, provide equitable access to outlook andsunlight.Amendment C18622. Amendment to the Melbourne Planning Scheme C186 (Central City (Hoddle Grid) HeritageReview) was adopted by Council on 4 September 2012 and is a ‘seriously entertained’ document,but has not been submitted to date. The amendment includes 98 additional heritage places inthe Schedule to the Heritage Overlay. The site is not included in this amendment.Amendment C18823. Amendment to the Melbourne Planning Scheme C188 (Built Form Review) is awaitingauthorisation. Amongst other things, the built form review proposed to amend the existingcontrols to contain most of the built form principles under Design and Development OverlaySchedule 2 where the site would be affected by a mandatory 40 metre height control.Local Planning Policy Framework (LPPF)24. The following policies within the LPPF are relevant: 22.01 (Urban Design within the Capital City Zone) 22.02 (Sunlight to Public Spaces) 22.20 (CBD Lanes)Other relevant policy/ matters25. Other relevant policy/ matters include: Design Guidelines for Higher Density Residential Development (Department of Sustainabilityand Environment, 2004) (referenced at Clause 15.01-2)NOTIFICATION26. Under Schedule 1 of the Capital City Zone an application to demolish a building and construct orcarry out works, and under Schedule 1 and 4 of the Design and Development Overlay, anapplication to construct or carry out works is exempt from the notice requirements of Section 52(1) (a), (b) and (d), the decision requirements of Section 64 (1), (2) and (3) and the reviewrights of Section 82 (1) of the Act.7
DPCD Planning Report150 Queen Street, MelbourneREFERRALS27. The application was given to the Department’s Urban Design Unit, the City of Melbourne, andpursuant to referred under Section 55 of the Act to the Director of Public Transport. Thefollowing comments were provided:28. Urban Design (DPCD): Offered general support for the application. Issues for resolutioninclude the southern tower setback to a minimum of 5 metres (excluding architecturalarticulation of 500mm). Also the overall height of the weather protection provided is over scaledand unlikely to provide adequate protection to pedestrians. These matters can be resolvedthough appropriate conditions.29. City of Melbourne: Council does not support the application. The comments indicate that theproposal by virtue of its height and lack of setbacks detracts from Queen and Bourke Streets andfrom surrounding properties and would be contrary to Clause 22.01 (Urban Design within theCapital City Zone) and the decision guidelines of schedule 1 to the Capital City Zone of theMelbourne Planning Scheme, and is considered to be an overdevelopment of the site with a plotratio of 53 exceeding the requirements at Clause 22.01. Standard conditions were proposed forinclusion with modifications to plans limited to further details of the screening to habitable areasto the south, retaining the existing crossover to Bourke Street, changes to comply with Council’sWaste Management Guidelines, changes to the envelope to ensure ‘standing’ wind criterion ismet to Bourke and Queen Streets, and changes to the bicycle parking in accordance with theAustralian Standards.30. Director of Public Transport: offered no objection to the proposal subject to five conditionsbeing included on any permit issued. Letter dated 20 July 2012.ASSESSMENTLand Use31. The proposed uses replace a mostly underutilised and inactive site which makes a limitedcontribution to the area. The proposal is consistent with many policy directions, will increase theresidential population and contribute to the on-going revitalisation of a 24-hour Central ActivitiesDistrict.32. The development provides higher density housing and responds appropriately with the broadstrategic intent for housing as outlined in the State Planning Policy Framework, Local PlanningPolicy Framework, including the Municipal Strategic Statement (MSS) and the zoning control.Design and Built FormDemolition33. The application includes the demolition of an ungraded building. The proposal also includes areplacement building which is consistent with the decision guidelines of the Capital City Zonewhich seeks to avoid vacant sites.Urban Context Response/ Setbacks/ Tower Separation34. The standard model for developing taller buildings in the City is based on a 35-40 metre highpodium with the tower element setback from this podium level by at least 10 metres, asdescribed in Local Policy ‘Urban Design within the Capital City Zone’ (Clause 22.01) and Schedule1 of the Capital City Zone (Clause 37.04). The purpose of tower setbacks is to provide a numberof measures related to the enjoyment of the public realm. Tower setbacks assist in providing apedestrian scale, sunlight penetration, views to the sky and the deflection of wind downdrafts.8
DPCD Planning Report150 Queen Street, Melbourne35. Amendment C188 to the Scheme is a review of the built form controls in the City, the first in over25 years. The review reconsiders podium height, tower setback and tower separation, amongstother things. This review acknowledges the challenges that the City faces, particularly itsdevelop-ability. The proposed controls seek to introduce a mandatory 40 metre podium height,mandatory tower setback of 6 metres from the street, and 5 metre tower setback from commonboundaries (to achieve a minimum of 10 metres tower separation).36. The proposed tower provides for a 68-storey (221.6 metre tall tower, measured from the centreof the Queen Street frontage, excluding plant). The tower has a curved footprint (tapering awayfrom the corners of the site) and includes a minimum setback of 0.75 metres up to 2.25 metresto the north-east and north-west corners of the development. An average setback to thesouthern boundary of 5 metres is provided to achieve tower separation from the approved, butnot constructed, tower at 140 Queen Street (Permit 2008/0786).37. The broader precinct consists of largely office building stock constructed in the early 1960’s to1970’s. The building envelopes are typically built to the street and at the heights constructed,exceed the 40 metre podium sought by the Scheme.38. The performance measures contained within Local Policy Clause 22.01, Urban Design within theCapital City Zone, of the Melbourne Planning Scheme provides guidance for development.39. The lack of tower setbacks, in this instance, is considered to respond to the performancemeasures sought by Policy, whilst not compliant with the preferred podium/ tower typology. Theuse of architectural variation in the façade and the ‘shift’ from a form, consistent with the streetpattern, ie. rectangular, and the introduction of the curved façade above, provides an articulatedpodium and tower without the typical tower setback. The site is located on the south-east cornerof the Bourke and Queen Street intersection which limits overshadowing to the public realm. Thebuilding maintains open views to the sky and through its form deflects wind downdrafts.40. The site is directly abutted to the east and south. Tower separation is less than 24 metresstipulated in Clause 22.01. Policy allows a reduction in tower separation where it can bedemonstrated that the towers are offset and habitable room windows do not directly face oneanother and where the redevelopment of adjoining sites is not compromised. The proposalprovides the following setbacks/ separation from the adjoining sites, with relevant commentaryas follows: East: The 11-storey office building directly abuts McKillop Street and is partially affected (itssouthernmost portion) by Design and Development Overlay- Schedule 2 (Area 2), a 15 metrediscretionary height control which seeks the design outcome; ‘the low -rise, high-density andpedestrian oriented built form of the Chinatown, Bourke Hill, and McKillop/ Hardware/Guilford Lane precincts is maintained’. The likely redevelopment of this site in an intensiveway is less likely, particularly due to the design outcome sought for McKillop Street, with apedestrian orientated street with low rise built form. The limited tower setback from thisboundary is considered to be appropriate on this basis. South: The 14-storey office building is built to the street. Permit 2008/0786 was issued on 11September 2008 (and expiring on 11 September 2013) allowing ‘demolition of the existingbuildings and development of the land for the purpose of Residential hotel and Retailpremises (other than Adult sex bookshop, department store, hotel, supermarket and tavern)with associated parking’. The approved 27-storey building envelope above Level 12 includesa 2 metre setback with balconies encroaching on that setback by 1 metre. Revised planswere informally provided which illustrate an increased offset to an average 5 metres from itscommon boundary and the introduction of a saw tooth form to the boundary, which anglesviews away from the common boundary. With the further offset of the building envelopeachieves tower separation of between 5 metres and 8 metres to this envelope. Whilst lessthan the preferred 10 metre tower separation (sought by Amendment C188), provides offsetof habitable rooms and is not considered to compromise the redevelopment of this property.9
DPCD Planning Report150 Queen Street, MelbourneStreet Level Frontages & Pedestrian Safety41. The proposed development incorporates retail tenancies at ground floor and first floor level toBourke and Queen Streets and the remainder of the ‘podium’ is skinned with apartmentsconcealing above ground car parking. The inclusion of these active frontages will also serve toincrease the perception of safety in this area. The upper level apartments provide passivesurveillance of the site’s immediate surrounds and allow for future conversion due to the floor toceiling heights within these areas.Microclimate (Wind, Weather Protection, Light and Shade/ Overshadowing)42. Policy recommends that towers, at a height greater than a 40 metre podium, are setback 10metres from all streets to deflect wind downdrafts from penetrating to street level. Whilst thereare limited tower setbacks to both Queen and Bourke Streets, the waved nature of the facadeassists in wind deflection, therefore appropriate wind conditions are produced at street level asconfirmed in the wind tunnel testing undertaken. Council has requested that plans be modified toachieve ‘standing’ criterion at points 4, 5 and 7 as detailed within the wind tunnel assessmentprovided with the application. The applicant does not oppose this inclusion.43. Local Policy ‘Sunlight to Public Spaces’ requires that development not cast additional shadowsbetween 11.00am and 2.00pm at the equinox that would prejudice the amenity of public spaces.An analysis at 10am, 11am, 12pm, 1pm and 2pm has been carried out for 22 March/ September.The analysis shows the additional shadowing will occur over properties to the west and south,predominantly contained within existing shadowing conditions. Given the overall height of theproposed building (significantly taller than currently occupying the site), increasedovershadowing is inevitable. The most significant increase in shadowing is to Queen Streetbetween 1 and 2pm. It is noted however that the development does not overshadow any publicparks or gardens, public square or major pedestrian route, it is therefore considered to beacceptable.Internal Amenity44. Developments for new and refurbished residential uses should incorporate design measures toattenuate noise associated with the operation of other businesses and activities associated with avital 24-hour capital city. The decision guidelines of the Capital City Zone specify that ‘habitablerooms of new dwellings adjacent to high levels of external noise should be designed to limitinternal noise levels to a maximum of 45dB in accordance with the relevant Australian Standardsfor acoustic control’. This can be dealt with via condition.45. The building design provides a good standard of amenity for future residents. There is noreliance on borrowed light. All proposed dwellings have access to varying sized balconies. Thedwellings will also not be constrained by any future development given the orientation of theapartments, including those located to the south with the introduction of the saw tooth form.46. The architects have successfully achieved the high standard of architecture and urban designsought from the policy and objectives expr
Provision of 200 car parking spaces is contained within the podium of the tower accessed via car lifts, and a total of 177 bicycle . Further west of 461 Bourke Street is the new RACV building which is a 23-storey building. 6. The broader precinct consists of largely office building stock constructed in the early 1960's to







