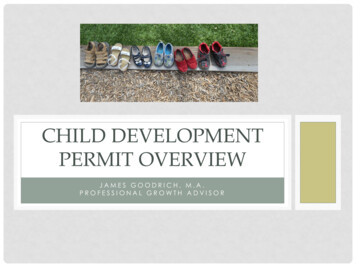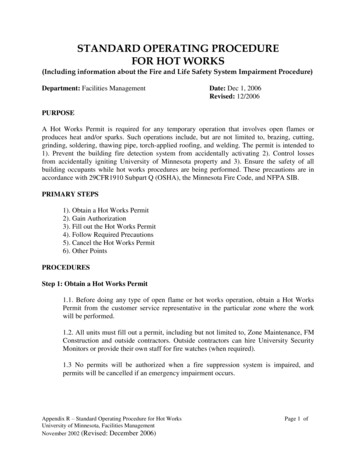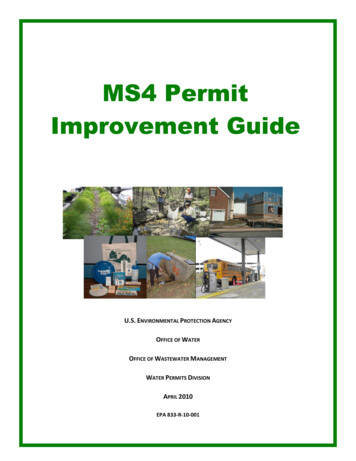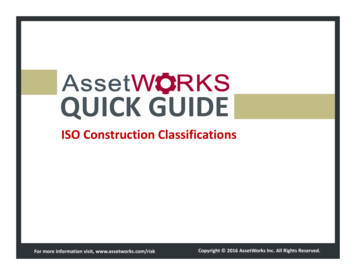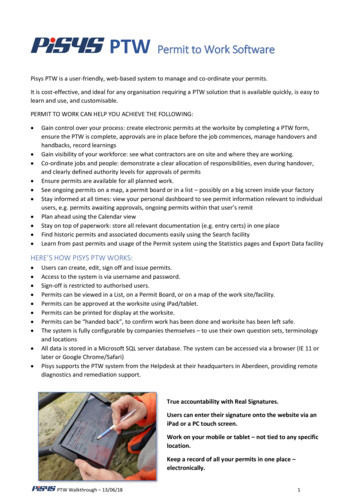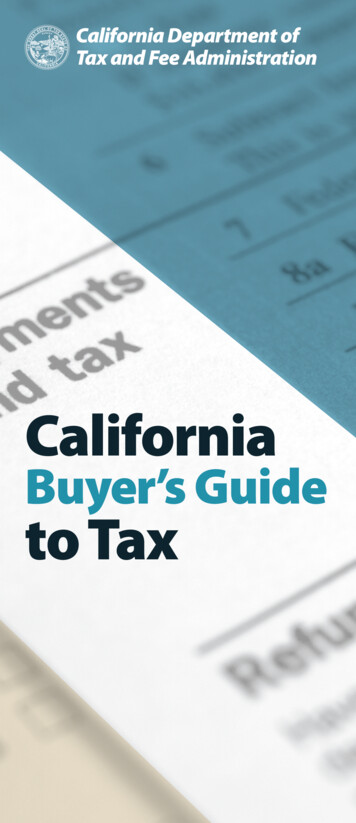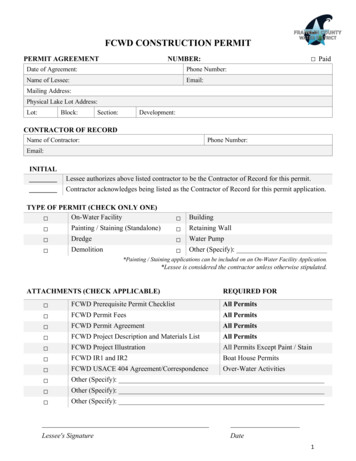
Transcription
FCWD CONSTRUCTION PERMITPERMIT AGREEMENT PaidNUMBER:Date of Agreement:Phone Number:Name of Lessee:Email:Mailing Address:Physical Lake Lot Address:Lot:Block:Section:Development:CONTRACTOR OF RECORDName of Contractor:Phone Number:Email:INITIALLessee authorizes above listed contractor to be the Contractor of Record for this permit.Contractor acknowledges being listed as the Contractor of Record for this permit application.TYPE OF PERMIT (CHECK ONLY ONE)On-Water Facility Painting / Staining (Standalone)DredgeDemolitionBuildingRetaining WallWater PumpOther (Specify):*Painting / Staining applications can be included on an On-Water Facility Application.*Lessee is considered the contractor unless otherwise stipulated.ATTACHMENTS (CHECK APPLICABLE) REQUIRED FORFCWD Prerequisite Permit ChecklistAll PermitsFCWD Permit FeesAll PermitsFCWD Permit AgreementAll PermitsFCWD Project Description and Materials ListAll PermitsFCWD Project IllustrationAll Permits Except Paint / StainFCWD IR1 and IR2Boat House PermitsFCWD USACE 404 Agreement/CorrespondenceOver-Water ActivitiesOther (Specify):Other (Specify):Other (Specify):Lessee's SignatureDate1
FCWD PREREQUISITE PERMIT CHECKLISTINSTRUCTIONS: All pages of this application must be submitted regardless of applicability. If a page is notapplicable, it must still be submitted and indicated as “N/A”. All required items on this checklist must be includedwith this permit application before the application is considered administratively complete. Incompleteapplications will not be accepted or reviewed. Mark each appropriate box indicating inclusion and completeness.ALL PERMITS A properly completed permit agreement and site plan with the Lessee's complete mailing address,signed and dated by the Lessee, with original signatures, including any exhibits and attachments. All exhibits and attachments must be property labeled. A survey with property boundaries, location, and dimensions of proposed construction is required.Show all setbacks from property lines and location of other structures. Detailed plans showing square footage and number of bedrooms, etc. is required. New residential areasmust contain a finished floor elevation and septic information. A complete materials list.RETAINING WALLVALID FOR 180 DAYS Survey must show area of lot to be walled and location, length, and depth of wall. Retaining walls must specify what type of material is to be used. Retaining wall shall be designed and constructed in a manner that improves the shoreline alignment,functionality, enhances the aesthetics of the lake. Retaining wall must be constructed to a height of 2-ft above normal pool elevation of 378.0 msl. Construction activities that disturb soil on FCWD property must employ SWPPP erosion controlpractices (silt protection fencing, rock gabions, etc.) to minimize sediment entering the lake.ON-WATER FACILITIESVALID FOR 180 DAYS On-Water Facilities must specify what type of materials are to be used. No fixed On-Water Facility constructed on District Property shall exceed a total of two thousand(2,000) square feet of covered area, with the total area not to exceed three thousand (3,000) square feet.No On-Water Facility constructed on District Property shall exceed one (1) story. Notwithstanding theforegoing, a flat deck area may be permitted on the roof; provided, however, that the total height of allstructures (including parapets, handrails, or any other architectural feature) shall not exceed twentyfive feet (25') above 378.0 feet msl. Floatation-type docks and deck-mounted lifts shall not be exempt from the permit requirements. Site plans for On-Water Facilities must include front, rear, and side elevation views & Internal Range. As-built surveys for On-Water Facilities must reflect the elevation of the deck and the highest point ofthe On-Water Facility, as well as total area; inclusive of all roof overhangs, porches, decks, and otherattachments or protrusions. The As-built survey must also indicate the Internal Range.Initials Date*LESSEE MUST SIGN AND/OR INITIAL AND DATE EVERY PAGE SUBMITTED WITH PERMIT PACKAGE2
PAINTING / STAINING OF ON-WATER FACILITYVALID FOR 90 DAYSA permit shall be required whenever painting, staining or other similar procedures are to be performed on any On-Water Facility extending out over the Lake. If the painting or staining is being done as partof a construction or renovation project requiring a permit, the Lessee shall inform the District and theDistrict shall waive any additional permit fee for the painting or staining permit. For all painting,staining and other similar procedures performed on On-Water Facilities, the following conditions shallapply: i. If the paint, stain, or other substance to be applied to the On-Water Facility is non-petroleum based,no special draping or wrapping of the work area shall be required; provided however, that the Lesseeand/or its contractor shall make the product available to the District for inspection prior to beginningany work.ii. If the paint, stain, or other substance is petroleum based but is to be applied to the On-Water Facilitywith conventional brushes or rollers only (i.e., no spraying), no special draping or wrapping of thework area shall be required; provided however, that the Lessee and/or its contractor shall make thework area and all equipment and the petroleum based product available to the District for inspectionprior to beginning any work.iii. If the paint, stain, or other substance is petroleum based and is to be applied by spraying (whetherall or in part), the Lessee shall (x) cause the work area to be draped or wrapped with protectivesheeting so as to minimize the dispersion of any petroleum based product into the Lake or thesurrounding environment, and (y) notify the District when draping is complete so that the work area,including all equipment and the petroleum based product, can be inspected prior to beginning anywork.iv. Upon completion of any painting or staining process (whether or not draping and wrapping isrequired), the Lessee shall immediately notify the District and make the work area available for afinal inspection.Paint / Stain Permit applications are required to include the amount of material needed to completeproject. All materials necessary to complete the project must be present at time of on-site inspection.BUILDING PERMITVALID FOR 1 YEAR Building materials must specify the type of material to be used. New residential structures must have a copy of the authorization to construct and a copy of the septicsystem diagram included with the permit. If no modifications are needed to the current OSSF, Lesseemust provide documentation from the County Septic Inspector of approval to proceed withconstruction. New residential structures and added finished area must be designed and constructed to be elevated sothat the finished floor elevation at the lowest location is elevated to or above 385.50 ft. msl. Aregistered professional engineer or architect shall develop or review the structural design,specifications, and plans for the construction, and shall certify that the design and methods ofconstruction to be used are in accordance with accepted standards of practice.Detached garages, gazebos, storage buildings, decks, and patios (or similar structures) are permitted to be constructed in whole or in part at any elevation. However, all materials, fixtures, and assetspositioned at or below 385.50 ft. msl. shall be able to withstand periodic temporary inundation offlood waters.Initials Date*LESSEE MUST SIGN AND/OR INITIAL AND DATE EVERY PAGE SUBMITTED WITH PERMIT PACKAGE3
DREDGING PERMITVALID FOR 180 DAYS Upon requesting a dredging permit, the requesting Lessee must advise the District whether dredgedsoil is to be spread on the Lessee’s lot or hauled off site. No dredged soil or fill material shall bedeposited in the Lake. No dredged soil or fill material shall be transported on or across the Lake byany means, including by a work barge. The holder of a dredging permit shall notify the District when the dredging is actually going to occur,in order to schedule an inspection. No dredging shall commence prior to such inspection. Construction activities that disturb soil on FCWD property must employ SWPPP erosion controlpractices (silt protection fencing, rock gabions, etc.) to minimize sediment entering the lake. Upon completion, the FCWD shall immediately be notified the work has been completed and thework area is to be available for a final inspection.DEMOLITIONVALID FOR 90 DAYS Upon requesting a demolition permit, the requesting Lessee must advise the District what type ofmachinery is to be used to perform demo. The holder of the permit must advise the District how the demolition materials will be removed fromDistrict property. The holder of the demolition permit shall notify the District before start of demolition. All demolition activities must specify the type of stormwater protection practices that will be used toprotect the water quality of the reservoir from soil disturbances and demolition debris. This includeshaving an appropriate Stormwater Pollution Prevention Plan (SWPPP) in place (per TCEQ), such asskirted containment booms, silt protection fencing, rock gabions, etc.WATER PUMP PERMITVALID FOR 180 DAYS No water shall be pumped or diverted from the lake except as specifically authorized by the issuanceof such permit. All water pumps must be elevated at or above an elevation of 385.5 msl. Materials list in the permit must include the size of the motor.Initials Date*LESSEE MUST SIGN AND/OR INITIAL AND DATE EVERY PAGE SUBMITTED WITH PERMIT PACKAGE4
OTHER PERMIT REQUIREMENTS: The District will not accept incomplete permit applications.Ownership of leasehold interest must be properly registered.Only a single Permit type will be accepted per application, with the exception of painting/staining ofnew On-Water Facilities.Double sided Permit applications will not be accepted.A Contractor shall be required to obtain a Commercial Work Permit prior to conducting any PermittedCommercial Activity, including construction, dredging, or other activities on the Lake that require theuse of heavy equipment on or around the Lake, including use of a vessel and/or work barge.In addition to the terms and conditions of the District Permit and the Rules, all applicable constructionactivities in the District, including dredging, filling or retaining wall activities, shall be performed inaccordance with all applicable regulations and permits of the U.S. Army Corps of Engineers.Award of a Permit or approval of a project by the District does not constitute a determination that anyLessee, contractor, construction, or project is in compliance with any other applicable State or Federallaw, including regulation and permits of the U.S. Army Corps of Engineers. Lessee understands thatadditional notifications, Permits, or approvals may be required by Lessee or Contractor to ensure theproject is in compliance with State and Federal laws.All Contractors must first be registered.Required fees must be paid.Compliance Officer will review agreement for proper documents and information.If the FCWD deems the Permit Agreement is acceptable, an on-site inspection will be scheduled.If approval is given at the on-site, authorization will be given to commence construction.Permitted Commercial Activities, including construction, dredging or other activities that require theuse of heavy equipment on or around the Lake, including a vessel and/or work barge must also submita Commercial Work Permit Application.Lessee's SignatureDate5
FCWD PERMIT FEESPERMIT FEESBuilding Permit FEE .35 per sq. ft.MINIMUM 50Building Additions .35 per sq. ft. 50Dredging 150.00On Water Facility .35 per sq. ft.Painting / Staining 75.00Private Boat Ramp 200.00Public Boat RampNo charge, but requires a signed permitRetaining Wall 1.50 per linear ft.Demolition 100.00Swimming Pool / Sport Court 125.00Miscellaneous Building Fee 100.00Extension / Renewal of Permit 100.00Water PumpProrated @ 200/year 50 50FEE CALCULATIONSLessee's SignatureDate6
FCWD PERMIT AGREEEMENTINITIALNO CONSTRUCTION SHALL COMMENCE UNTIL AN ON-SITE HASBEEN CONDUCTED AND AUTHORIZATION HAS BEEN GIVEN.INCOMPLETE PERMITS WILL NOT BE ACCEPTED.No variance from the terms of this Permit is allowed without prior approval from the District.Any construction not completed in strict compliance with the Permit terms shall subject theLessee and/or Contractor to imposition of fines, administrative penalties and/or forcedremoval of improvements.Lessee agrees for itself, its successors, assigns, and agents, to pay all fees, rentals, and chargesas established by the District, and abide by all Rules, Regulations, conditions, and restrictionsregarding the placement and use of the permitted improvements, as well as all rules pertainingto general use of the Lake, as published by the District from time to time. Failure to pay suchfees, rentals and charges, or to abide by all such Rules, Regulations, conditions and restrictionsshall subject the permitted improvements to enforcement actions by the District, includingwithout limitation, imposition of administrative penalties and forced removal.Lessee agrees for itself, its successors, assigns and agents, that the improvements permittedherein and the construction thereof will comply in all respects with (i) all Rules andRegulations enforced by the District, and (ii) all applicable laws and regulations of the Stateof Texas, and the United States of America.Building permits are valid for a period of one (1) year from the date of issuance. Dredgingpermits are valid for a period of six (6) months, however are only active for 2-weeks from thedate of activation. Demolition permits are valid for a period of ninety (90) days from the dateof issuance. Painting / Staining permits are valid for a period of ninety (90) days from the dateof issuance. All other permits are valid for a period of six (6) months from the date of issuance.Failure to complete permitted construction, improvement or replacement prior to expiration ofthe Permit shall constitute a default under this Permit Agreement. Such default by permitteeshall entitle the District to exercise any remedy available to it under the terms of the Lease orat law including, without limitation, termination of the Permit Agreement and/or the Lease.The District assumes no responsibility for the workmanship of any Lessee, Contractor orbuilder, and the District makes no representations or assurances as to the fitness for anyparticular purpose of any improvement whatsoever.The issuance of this Permit shall not be construed to release Lessee, its successors, assigns oragents, from responsibility to insure that construction does not encroach over any setback orproperty lines or otherwise violate any size and dimension restrictions.Lessee acknowledges that Lake Cypress Springs (the “Lake”) is not a “constant level” or“controlled level” lake and is subject to drought or flooding without warning. Lessee7
acknowledges that (i) the District makes no representation or warranty, express or implied,regarding the Lake level at any given time or the District’s ability to control the Lake level;(ii) the District makes no representation or warranty, expressed or implied, regarding thehabitability of the leased property for the structure to be built, repaired or replaced under thispermit (the “Permitted Structure”) or the suitability of the leased property for any use intendedby the Lessee or allowed by the District under this permit.Lessee agrees not to sue District and waives any claim it may have now or in the future againstthe District for a “taking” or “inverse condemnation” of either the Permitted Structure or theportion of the leased premises on which the Permitted Structure is located resulting from Lakelevels being inconstant or from flooding, high water, drought, or similar occurrence, even ifany of these occurrences is caused or alleged to be caused, in whole or in part, by the District,whether through the District’s negligence or otherwise.With respect to measurements based on Lake level or other similar data, Lessee acknowledgesthat any publicly available information provided by the District (whether in person or in writtenor electronic communication) is for informational purposes only and is subject to independentverification. Reliance on such information by Lessees or contractors shall not constitutecompliance with District Rules and Regulations.Lessee agrees, at its sole cost and expense, to determine whether the construction, excavation,or dredging activities permitted hereunder shall have any effect on any on-site or off-site sewerfacility on, under, around or serving the Premises and the District makes no representation orwarranty whatsoever in connection therewith. LESSEE AGREES THAT THE FAILURE TOOBTAIN ALL NECESSARY APPROVAL AND AUTHORIZATION WITH RESPECT TOSEWER FACILITIES MAY LEAD TO THE FORCED REMOVAL OF IMPROVEMENTS.Lessee recognizes the risk inherent in constructing structures on and inhabiting propertylocated in close proximity to the Lake because of the risks associated with flooding, high water,and drought conditions. As a condition of, and in consideration for, the District’s granting thispermit, as between the District and the Lessee, the Lessee assumes all risk of destruction of ordamage to the Permitted Structure or any of Lessee’s property and the property of third partieslocated on or at the Permitted Structure and assumes all risk of bodily injury or death to anyperson on or at the Permitted Structure resulting from any cause. As part of this assumption ofrisk, Lessee, for itself and its heirs and assigns, expressly:(i) releases the District from all loss, costs, and liability for (1) damage or destruction to thePermitted Structure or any of Lessee’s property located on or at the Permitted Structureresulting from any cause, and (2) bodily injury or death to Lessee or any family member on orat the Permitted Structure; and(ii) shall indemnify the District against all loss, costs, and liability resulting from (1) damageor destruction to any property of a third party located on or at the Permitted Structure resultingfrom any cause, and (2) bodily injury or death to any person while located on or at thePermitted Structure.Lessee’s agreements to release the District from and indemnify the District against loss, costs,and liability as described in this section apply even if the loss, costs, or liability is caused or is8
alleged to be caused, in whole or in part, by the negligent acts or omissions or strict liabilityof the District. This section does not require the Lessee to release the District from orindemnify the District against loss, costs, or liability caused by the District’s gross negligenceor willful misconduct.NO PERMIT WILL BE FINALIZED WITHOUT AN AS-BUILT SURVEY.Any amendments to this Permit Application shall require a written request, signed and datedby Lessee, and must contain a full description with design, changes and/or updates. Approvalis at the discretion of FCWD.Lessee recognizes and agrees FCWD has advised Lessee that additional Permits, authorization,or notifications may be required by State and/or Federal entities, including a Clean Water ActSection 404 permit, for the activities relating to the activities authorized in this Permit. FCWDmakes no representations or assurances regarding compliance with State or Federal law, andLessee recognizes that it is the responsibility of the Lessee and/or Contractor to obtainapprovals and maintain compliance under any State or Federal laws applicable to the activitiesauthorized in this Permit. Lessee agrees to indemnify, defend, and hold harmless the Districtfrom and against any and all costs, claims, damages, suits, or causes of action arising after thedate below, including all costs of defense, enforcement, and attorneys’ fees incurred by theDistrict in connection therewith, and any orders, decrees, damages, or judgments which maybe entered therein, brought as a result of any activities, work, actions, conduct, or omissionsarising out of or in connection with this Permit or any other activities conducted on Districtproperty, whether authorized or not authorized by the District.9
FCWD PROJECT DESCRIPTIONDESCRIBE, IN DETAIL, THE SCOPE OF YOUR PROJECTInitials Date*LESSEE MUST SIGN AND/OR INITIAL AND DATE EVERY PAGE SUBMITTED WITH PERMIT PACKAGE10
FCWD PROJECT MATERIALS LISTPAINT / STAIN (IF APPLICABLE) Water Base Oil Base Brush-On Roll-On Spray-On None to be Applied Other (Specify):ALL MATERIALS MUST BE PRESENT DURING ON-SITE INSPECTIONMATERIALS LISTInitials Date*LESSEE MUST SIGN AND/OR INITIAL AND DATE EVERY PAGE SUBMITTED WITH PERMIT PACKAGE11
FCWD PROJECT ILLUSTRATIONTop (Aerial / Plan) ViewFront ViewInitials Date*LESSEE MUST SIGN AND/OR INITIAL AND DATE EVERY PAGE SUBMITTED WITH PERMIT PACKAGE12
FCWD PROJECT ILLUSTRATIONRear ViewSide ViewInitials Date*LESSEE MUST SIGN AND/OR INITIAL AND DATE EVERY PAGE SUBMITTED WITH PERMIT PACKAGE13
SITE / LOCATION PLAN(Drawing must show dimensions to property lines)Initials Date*LESSEE MUST SIGN AND/OR INITIAL AND DATE EVERY PAGE SUBMITTED WITH PERMIT PACKAGE14
FCWD USACE AGREEMENTINSTRUCTIONS: Indicate Yes, No, or N/A for each of the steps below to confirm agreement of eachstatement. By completing the steps below, permittee is confirming that it has determined that a USACEpreconstruction notification is not required for the project OR will be required to provide additional USACEpermiting information to complete the FCWD permit package.Project is considered a Boat Ramp, Minor Structure & Facility,Dredging, or Temporary Fill and Structure, as defined by theUSACE; Project does not include the reclamation of land.Submit, as part of yourpermit package, anapproved USACE 404Nationwide or IndividualPermit, and all Agencycorrespondence.NOYESDredging project for boat slips and/orstall will not exceed 50-foot in widthby 40-foot in length (per FCWD).NOYESDredging for boat lanes to access on-water facilities anddocks will not exceed 15 feet (width) and 300 feet(length).NOYESDredged material will NOT be depositedin lake waters or Wetland areas.NOYESNOOverall Project (including elements above) will NOT MOVE, DEPOSIT, OR REMOVE more than500 cubic yards (total) of material in lake waters or wetland areas.YESProject will NOT impactmore than 1/10th acre(4,356 ft2) of property.Project will NOT ImpactThreatened and EndangeredSpecies Critical Habitat.YESNOProject will NOTimpact Wetlands orLittoral Zone Areas.NOYESUSACE PreconstructionNotification NOT Required.YESYESProject will NOTImpact Cultural /Historical Areas.NOSubmit, as part of yourpermit package, a USACENotice to Proceed Letter andall Agency correspondence.Applicant represents that the above-referenced statements are true and understands that applicant, regardlessof the above, may be subject to additional requirements by state and/or federal entities. Applicant understandsthat it is sole responsibility of applicant to determine whether additional submittals are necessary.Lessee's SignatureDate15
❶❷❶❷BOAT / JET SKIJET SKI LIFT IR 12 FTCRADLE AREA385' msl378' msl❶POSSIBLE CONFIGURATIONCRADLE❷DECK*LESSEE MUST SIGN AND/OR INITIAL AND DATE EVERY PAGE SUBMITTED WITH PERMIT PACKAGE17Initials DateBoat and jet ski lifts are required tomaintain a minimum 16.00 ft. and 12.00ft. Internal Range (IR), respectively, asmeasured by the distance from thelowest lift obstruction ❶ to the normalpool water surface elevation ❷ insideDETERMINING INTERNAL RANGE(IR)BOAT LIFT IR 16 FTPOSSIBLE CONFIGURATIONCRADLEBOAT LIFT IR 16 FT*LESSEE MUST SIGN AND/OR INITIAL AND DATE EVERY PAGE SUBMITTED WITH PERMIT PACKAGE* Drawings aremeant to beschematic, and donot represent anydesignmethodology.9 FT
FCWD IR2 (INTERNAL RANGE DIAGRAM #2)Provide Lift Information I Intend to install 1 2 3 Boat Lifts that are Single PolePole Double\Internal RangeFTFT378' \\Internal Range378'I Intend to install 1 2 Jet Ski Lifts that are Single Pole Double Pole\\\Internal RangeInternal RangeFTFT378' I do not intend to install any Lifts378' Alternative Configuration (draw your own)Internal RangeFTInternal RangeFT378'378'Initials Date*LESSEE MUST SIGN AND/OR INITIAL AND DATE EVERY PAGE SUBMITTED WITH PERMIT PACKAGE18
FCWD USACE CORRESPONDENCEIn addition to the terms and conditions of the Franklin County Water District(District) Permit and the Rules, all applicable construction activities in the District,including dredging, filling or retaining wall activities, shall be performed inaccordance with all applicable regulations and permits of the U.S. Army Corps ofEngineers (USACE). When pre-construction notification is required by the USACE,the District requests an approved USACE Section 404 Nationwide or IndividualPermit, and all Agency correspondence.In response to this requirement, the District has received permit applications frompermittee’s that include correspondence from the USACE. This correspondence isoften in email format and includes generic support for a certain proposed projects ormethodology of construction. Although the District does not object to lessees orcontractors having discussions with the USACE about proposed projects forclarification, the District will not accept this type of USACE correspondence as validproof of USACE compliance. For projects requiring or suspected to require USACEpermit approval, the District will only accept administratively complete submittalswith valid project numbers accompanied by formal Section 404 permit approval.The District will also accept exemption letters on USACE letterhead. All othercorrespondence will be rejected.Instructions for pre-application meeting submittals with the USACE can be foundat the web nting a permit by the District does not constitute a determination that any Lessee,contractor, construction, or project is in compliance with any other applicable Stateor Federal law, including regulation and permits of the USACE.Lessee's SignatureDate16
By its signature hereon and submittal of this Permit Agreement in its entirety, Lessee agrees(for itself and its successors and assigns) to abide by the terms hereof, which terms shallautomatically be incorporated into and become a part of any permit issued by the District.NOTARIZED SIGNATURE MUST BE DATED WITHIN 30 DAYS OF PERMITAGREEMENT SUBMISSION DATE.Lessee's SignatureDateSTATE OFCOUNTY OFThis instrument was acknowledged before me on the day of , 20 ,by , Lessee.Notary Public, State ofAUTHORIZATION TO CONSTRUCT: FCWDFINAL APPROVAL: FCWDDate:Date:19
6 FCWD PERMIT FEES PERMIT FEES FEE MINIMUM Building Permit .35 per sq. ft. 50 Building Additions .35 per sq. ft. 50 Dredging 150.00 On Water Facility .35 per sq. ft. 50 Painting / Staining 75.00 Private Boat Ramp 200.00 Public Boat Ramp No charge, but requires a signed permit Retaining Wall 1.50 per linear ft. 50
