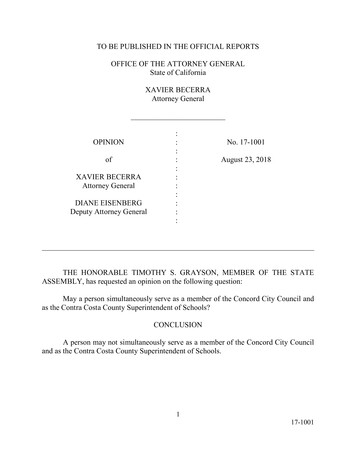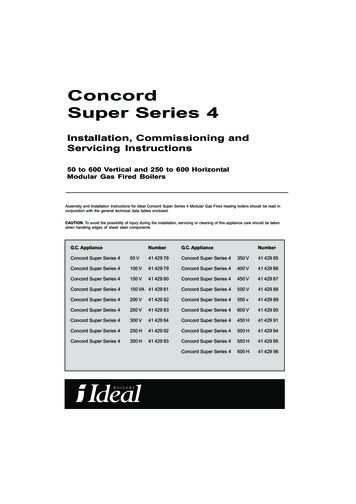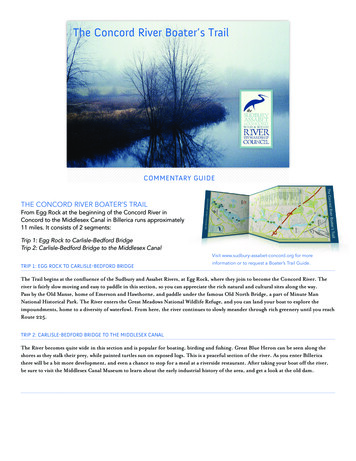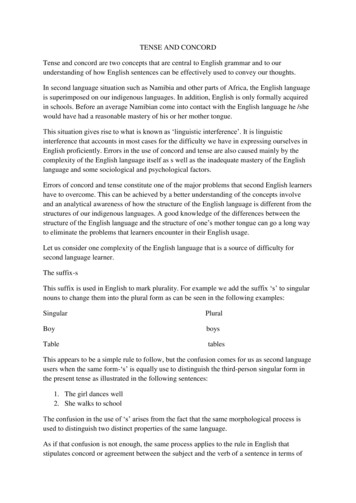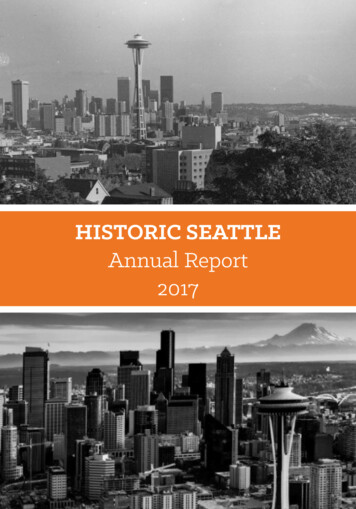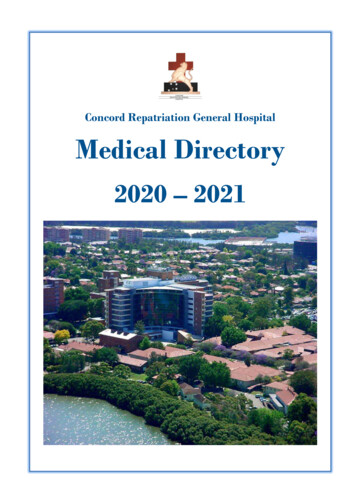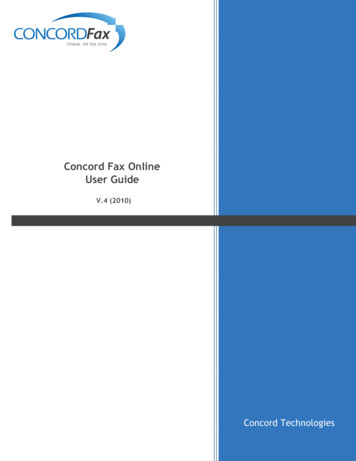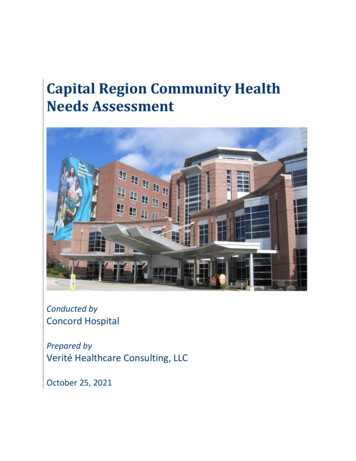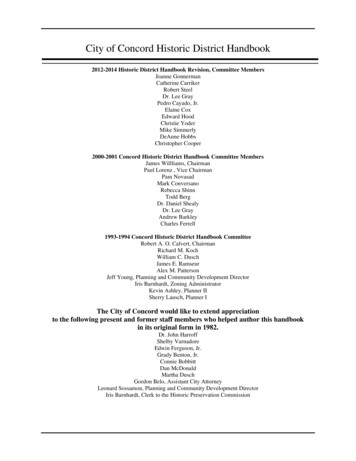
Transcription
City of Concord Historic District Handbook2012-2014 Historic District Handbook Revision, Committee MembersJoanne GonnermanCatherine CarrikerRobert SteelDr. Lee GrayPedro Cayado, Jr.Elaine CoxEdward HoodChristie YoderMike SimmerlyDeAnne HobbsChristopher Cooper2000-2001 Concord Historic District Handbook Committee MembersJames Willliams, ChairmanPaul Lorenz , Vice ChairmanPam NovasadMark ConversanoRebecca ShinnTodd BergDr. Daniel ShealyDr. Lee GrayAndrew BarkleyCharles Ferrell1993-1994 Concord Historic District Handbook CommitteeRobert A. O. Calvert, ChairmanRichard M. KochWilliam C. DuschJames E. RamseurAlex M. PattersonJeff Young, Planning and Community Development DirectorIris Barnhardt, Zoning AdministratorKevin Ashley, Planner IISherry Lausch, Planner IThe City of Concord would like to extend appreciationto the following present and former staff members who helped author this handbookin its original form in 1982.Dr. John HarroffShelby VarnadoreEdwin Ferguson, Jr.Grady Benton, Jr.Connie BobbittDan McDonaldMartha DuschGordon Belo, Assistant City AttorneyLeonard Sossamon, Planning and Community Development DirectorIris Barnhardt, Clerk to the Historic Preservation Commission
Welcome to the Concord Historic District!On behalf of the Historic Preservation Commission and Concord’s Planning & Zoning staff, Iwould like to welcome you and thank you for your part in contributing to the preservation of thisgreat neighborhood.This handbook was written in 1993 and updated in 2001 and 2015. It has been developed as aresource to aid property owners in the districts, as well as, architects, builders, landscapearchitects, realtors and others who are involved with any project that will have an impact on anyproperty or structure within the districts.The Historic Districts are a source of great civic pride and recognized as being an asset to ourcommunity. We recognize the important part that the districts play in our history as well aspreserving a unique quality of life. The Commission’s objective is to work with you and yourgoals while maintaining the historic integrity of the neighborhood. We offer this handbook as aguide and we encourage its use when property improvements are considered. It is not meant tolimit ideas but rather act as a catalyst for creative design solutions that allow for individualinterpretation while placing value on preservation.Together, as members of this unique community, we have a responsibility to respect our past aswe progress forward.
City of Concord Historic District HandbookTable of ContentsAPPROVAL REQUIREMENTNEEDS Pg 1PREFACE. . . . . . . . . . . . . . . . . . . . Chapter 1 – Pg 11HISTORY. . . . . . . . . . . . . . . . . . . . . Chapter 2- Pg 15WORKING WITH THE HISTORICPRESERVATION COMMISSION. . . . . . . . . . . . . . . . . . . . . Chapter 3- Pg 18LOCAL STANDARDS. . . . . . . Chapter 4 – Pg 21NEW CONSTRUCTION. . . . . . . . . . . . . . . . . . . . . . . . . . . . . . . . . . . . . . . . . Chapter 5 – Section 1 – Pg 25NEW ADDITION CONSTRUCTION. . . . . . . . Chapter 5 – Section 2 – Pg 27NEW ACCESSORY CONSTRUCTION . . .Chapter 5 – Section 3 – Pg 29SIDINGand EXTERIOR MATERIAL . . . . . . . . . . . . . . . . . . Chapter 5 – Section 4 – Pg 31FENESTRATIONS. . . . . . . . . . . . . . . . . . . . . . . . . . . . . . .Chapter5 - Section 5 – Pg 35PORCHES. . . . . . . . . . . . . . . . . . . . . . . . . . . . . . . . Chapter 5 – Section 6 – Pg 37ROOFING . . . . . . . . . . . . . . . . . . . . . . . . . . . . . . . . . . . . Chapter 5 – Section 7 – Pg 39LANDSCAPING. . . . . . . . . . . . . . . . . . . . . . . . . . . . .Chapter 5 – Section 8 - Pg 41
FENCES and WALLS. . . . . . . Chapter 5 – Section 9 – Pg 43DRIVEWAYS, WALKWAYS,and PARKING. . . . . . Chapter 5 – Section 10 – Pg 47LIGHTING andTRANSFORMERS. . . . . . . . Chapter5 – Section 11 – Pg 48MECHANICAL andINCIDENTAL EQUIPMENT. . . . . . . . . . . . . . . . . . . . . . . . . . . . . . . . . . . . . Chapter 5 – Section 12 – Pg 49DEMOLITION. . . . . . . . . . . . . . . . . . . . . . . . Chapter 5 – Section 13 - Pg 50HOUSING CODE. . . . . . . . . . . . . . . . . . . . . . Chapter 5 – Section 14 – Pg 51SECRETARY OF THE INTERIOR’SSTANDARDS FOR REHABILITATIONand GUIDELINES FOR HISTORIC BUILDINGS. . . . . . . . . . . . . . . . . . . . . . . . . . . . . . . . . . . . . . . Appendix A – Pg 52TREE CARE and MAINTENANCE. . . . . Appendix B – Pg 102REFERENCES. . . . . . . . . . . . . . . . . . . . . . . . . Appendix C – Pg 115
APPROVAL REQUIREMENT NEEDSAPPROVAL REQUIREMENT NEEDSCommissionHearing andApproval yBuildings (Sheds)New construction,demolition, andmoving.Chapter 5Section 3AttachmentsAttachments such asutility buildings andcarports.Chapter 5Section 2Awnings andCanopiesAdding awnings andcanopies.Chapter 5Section 5Addition of balconyand deck where nonepreviously existed.Chapter 5Section 6Type of Work:No ApprovalRequired For:Balconies andDecksRepair of existingwith samematerials.Carrara,Pigmented, andLeaded GlassRemoval of brokenor hazardouspieces; repairingexisting glass.Certificate ofAppropriatenessRebuilding orreplicating andoriginal.Removal of existingintact glass.Renewal of aCertificate ofAppropriatenessbefore 6 months.Chain LinkFences(See Fencing andGates)RemovalCleaningMasonryChemical or lowpressure watercleaning.1PlanningDepartment MayExtend ApprovalFor:Certificate ofAppropriateness.Chapter 5Section 5Chapter 3Chapter 5Section 9Use of harsh cleaningtreatments.Chapter 5Section 4
APPROVAL REQUIREMENT NEEDSType of Work:No ApprovalRequire For:PlanningDepartment MayExtend ApprovalFor:ColorCornicesRepair usingexisting materialsand duplicatingdesign.Rebuildingformerly existingcornice detailing.DemolitionDoorsCommissionHearing andApproval shed orfactory finishedbuilding components.Chapter 4Any work that doesnot duplicate originalappearance.Chapter 5Section 7Demolition of anybuilding or partthereof.Chapter 5Section 13Repair of existingor original doorswith samematerials.Replacement oforiginal doors.Changes in dooropenings. Stainedglass panels. Securitygrills or bars.Fencing andGates(See MasonryWalls)Replacing or repairof existing withsame materials.All types.Fire EscapesRepair of existingescapes.All types of fireescapes.Chapter 5Section 6 andSection 14Flag PoleAny installations.GuttersReplacement orrepair with similarstyle and materialof existing.Installing gutterswhich obscure orchange architecturaldetailing of style offacade or building.Chapter 5Section 72Roofing over builtin gutters andadding new gutterto overhang if styleand color isappropriate and noarchitectural detailsare obscured.Chapter 5Section 5Chapter 5Section 9
APPROVAL REQUIREMENT NEEDSType of Work:No ApprovalRequired For:Landscaping(See Trees)Tree planting andgenerallandscaping(excluding treeremoval onry Walls3PlanningDepartment MayExtend ApprovalFor:CommissionHearing andApproval RequiredFor:Chapter 5Section 8 andAppendix BRemoval or alterationof significantarchitectural fixtures.OrAdditions ofpermanent, generalillumination fixtureswithin public view.Repair orreplacement ofmasonryfoundations wherethe originalfoundationmaterial is retainedor where newmaterial matchesthe original asclosely as possible.Installation ofmetal foundationvents (on sides andrear only), andreplacement ofwood accessdoors. Installationof foundationaccess doors whichare not in publicview.Walls not in publicview and under 18inches in height.HandbookSectionCross-referenceChapter 5Section 11Repair or replacementwhere new materialdoes not matchexisting.Installation of metalfoundation vents andfoundation accessdoors which are inpublic view.All walls in publicview or over 18inches in height.Chapter 5Section 5Chapter 5Section 9
APPROVAL REQUIREMENT NEEDSType of Work:MechanicalEquipmentMetal Storefronts(ArchitecturalMetals)No ApprovalRequired For:Installation ofresidentialmechanicalequipment such asheating and airconditioning unitswhich are not inpublic view.Cleaning withappropriatemethods. (SeePainting).PlanningDepartment MayExtend ApprovalFor:CommissionHearing andApproval RequiredFor:All commercialmechanicalequipment.Installation ofresidentialmechanicalequipment such asheating and airconditioning unitswhich are in publicview (excludingtemporary windowunits).Removal oralteration.MiscellaneousAny type of alterationof exterior features ofa building, site, orenvironment which isnot specifically listed.Moving aBuildingMoving a building.New Constructionor AdditionsAll new constructionand additions.4HandbookSectionCross-referenceChapter 5Section 12Appendix AChapter 5Section 2 andSection 3Chapter 5Section 1,Section 2, andSection 3
APPROVAL REQUIREMENT NEEDSType of Work:No ApprovalRequired For:PlanningDepartment MayExtend ApprovalFor:CommissionHearing andApproval s andCoatingsRepainting anymaterial other thanmasonry and usinggentle paintremoval methods.Paint colors for newconstruction.Painting unpaintedmasonry—stone,brick, terra cotta.Chapter 5Section 9 andAppendix BParking LotsResurfacing withsame material.Construction orenlargement ofparking lot.Chapter 5Section 10Patios, Walks,and DrivewaysRepair orreplacement ofpatios, walks, anddriveways withsimilar materialsand design.All new patios,walks, anddriveways.PlaygroundEquipment,Commercial andInstitutionalResidentialplaygroundequipmentAll new commercialand institutionalplaygroundequipment.Porch Fixtures(See Lighting)Flag brackets,house or addressnumbers, mailboxes.Porches(also see “Stair orSteps”)Repair of existingwith samematerials and colorprovided existingdetails and featuressuch as handrails,balusters, columns,and roofs are notaltered.5Chapter 5Section 10Appendix AChapter 5Section 6 andSection 11Removal of porches,adding a new porch,altering the porch orenclosing a porch.Chapter 5Section 6
APPROVAL REQUIREMENT NEEDSType of Work:No ApprovalRequired For:Public Right-ofWayImprovementsPlanningDepartment MayExtend ApprovalFor:CommissionHearing andApproval RequiredFor:HandbookSectionCross-referenceChanges in streetlights, paving,disturbing rootsystems, landscaping,and sidewalks.Varies dependingon improvement.Repointing Old orExisting MortarJointRepointing withmortar of samecolor as original.Repointing withmaterial differentthan existing.Chapter 5Section 4Roof ShapeRepairs which donot change theshape or texture.Repairs or changeswhich alter roofshape.Chapter 5Section 1,Section 2,Section 3, andSection 7Roofing MaterialRepairs orreplacement usingsame materials,color, and textureand existingarchitecturalfeatures such asdormers, windows,cupolas, cornices,brackets, chimneysand crestings areretained.Roofing repair orreplacement withmaterials currentlyexisting inappropriateto style and period ofbuilding or repairswhich obscure orchange originalarchitectural features.Replacement ofshingles with alighter color.Additions notvisible from thepublic right-ofway.Additions in publicview.Sandblasting metaland low-pressurewater cleaning.Blasting all othermaterials.Roofing VentsSandblasting,Waterblasting,Etc.6Chapter 5Section 1,Section 2,Section 3, andSection 7Appendix AChapter 5Section 4 andAppendix A
APPROVAL REQUIREMENT NEEDSType of Work:Satellite Dishesand TransmittingAntennasNo ApprovalRequired For:PlanningDepartment MayExtend ApprovalFor:Interiorinstallation.All other installation.Security GrillesSidingAddition andremoval.Replacement ofmissing ordeteriorated sidingand trim, porchfloors, ceilings,columns, balustersor architecturaldetails with newmaterials that areidentical to theoriginal.Siding RemovalSignsSkylights7CommissionHearing andApproval RequiredFor:Alteration of sidingfrom one material toanother (shingles toclapboard etc).Applications of anysimulated materials,aluminum siding,plastic siding, etc.Removal ofRemoval of siding toasbestos, asphalt, orbe replaced withother artificialanother materialsiding when the(shingles to clapboardoriginal siding is toetc).be repaired andrepainted tooriginal condition.Repair of existingsigns when signsmeet City Code.Temporary signs –real estate,political, removalof signs.HandbookSectionCross-referenceChapter 5Section 12Appendix AChapter 4,Chapter 5:Section 1,Section 2,Section 3, andSection 4Chapter 5Section 4New permanentsigns.Appendix ARemoval andreplace with likeroofingAny installations.Chapter 5Section 7
APPROVAL REQUIREMENT NEEDSPlanningDepartment MayExtend ApprovalFor:CommissionHearing andApproval RequiredFor:Type of Work:No ApprovalRequired For:Stair or Steps(See Porches)Repair andreplacement withlike materials.Removal, addition oralteration of externalstairs or steps.Repair orreplacement ofexisting with samematerials andcolors.Remodeling ofstorefronts whichresults in new ordifferent door,storefront or windowplacements or use ofmaterials differentfrom existing.Restorations oforiginal storefrontsusing documentedphotos or otherreferences.Construction of newstorefronts.StorefrontsStorm Doors,Storm Windows,Screen WindowsAddition orreplacement if itmatches trim anddoes not obscuredetails (full view).Other additions.Street FurnitureReplacing existingfurniture in samematerial,temporary benchesor trashreceptacles.Permanent placementof benches, streetlights, kiosks,fountains, bollards.Repair of existingstucco.Addition of stucco toany previously nonstuccoed er 5Section 6Appendix AChapter 5Section 5Varies dependingon improvement.Chapter 4,Chapter 5:Section 4, andAppendix A
APPROVAL REQUIREMENT NEEDSType of Work:TreesNo ApprovalRequired For:Pruning tree limbsthat have adiameter of 6inches or less ontrees that arelocated outside thestreet rights-ofway and locatedmore than 15 feetfrom the streetpavementPlanningDepartment MayExtend ApprovalFor:Removal of healthytrees in any locationon the propertywhich have a trunkdiameter of 6inches or less.(Replacement isrequired.)Removal ofdamaged orunhealthy trees ofany size and in anylocation ifrecommended by acertified Arborist.CommissionHearing andApproval RequiredFor:HandbookSectionCross-referenceRemoval of healthytrees or pruning oflimbs over six inchesin diameter in anylocation on theproperty.Tree topping.Removal of morethan one-third ofgreen surface ofcanopy, or leavingstubs larger than 3inches in diameter.Chapter 5Section 8 andAppendix BPruning damagedor unhealthy treelimbs of any sizeand in any locationif pruning isrecommended by acertified Arboristdue to potentialhazard.Utility Work(See Public Rightof-Wayimprovements)9Major utility workthat would impactsuch items as treecanopies, streetlights,sidewalks, curb andgutters, etc.Installation of newutilities includingsignal boxes, stoplights, etc.Varies dependingon improvement.
APPROVAL REQUIREMENT NEEDSType of Work:No ApprovalRequired For:PlanningDepartment MayExtend ApprovalFor:CommissionHearing andApproval RequiredFor:WaterproofCoatings onOriginal MasonryClearwaterproofing.All opaque masonrycoatings.WindowsRepair ofwindows.Replacement/changesin window design.Removal of originalwindows, windowcomponents andchanges in thewindow openings.Addition of shuttersnot original tobuilding and stainedglass windows.10HandbookSectionCross-referenceChapter 5Section 4Chapter 5Section 5 andAppendix A
Chapter 1: PREFACEChapter 1:PREFACEThe Historic Preservation Commission’sauthority and the guidelines of the HistoricHandbook are incorporated into the City’sZoning Ordinance by reference.This“handbook” was originally published andadopted in 1983. Since that time, Concord’sHistoric Districts have grown in popularity andcontinue to be focal points of the community.The revised and expanded handbook is intendedto further enhance the preservation efforts ofConcord’s Historic Districts.The handbook explains how the regulations work and answers the most frequently askedquestions about living in a Historic District. It also provides background about the history andthe architecture of Concord’s Historic Districts. It illustrates the importance of physical featuresand sound site planning practice in the process of historic preservation. Additionally, thehandbook is intended to serve as a supplement to the City of Concord Zoning Ordinance and as aguide and reference manual for the Historic Preservation Commission in their deliberations.Included in this information is a glossary of common architectural terms and a list of referencematerials. Also included is The Secretary of the Interior’s Standards for Rehabilitation andGuidelines for Rehabilitating Historic Buildings, the basis for a majority of the designrequirements of the Districts. Whenever possible, photographs and illustrations have beenincluded as examples of desirable features, details, and architectural styles.One purpose of traditional zoning is to plan a community’s ultimate physical design.Conversely, historic zoning is designed to preserve significant architectural and historicalcharacter. Historic zoning encompasses a specific geographical area and may include propertieswhich have no distinctive historic features; however, combined with the properties which havesuch features, a total historic character is created.Concord’s Historic Districts consist of three such areas. The North and South Union StreetHistoric Districts were established in 1982. In 1988, the Edgewood Neighborhood wasdesignated as a Historic District. The North and South Union Street Historic Districts are listedin “The National Register of Historic Places,” whereas the Edgewood District is a locallydesignated district.With the first designations, the Concord Historic District Commission was established in order topromote, enhance and preserve the character of the district, and to administer the Commission’sOrdinance. With the passage of Senate Bill 139 in 1989, the North Carolina General Statuteswere amended to allow consolidation of historic district and historic properties commissions into“historic preservation commissions.” As a result, the name of the Concord Historic DistrictCommission was changed to the Concord Historic Preservation Commission in June 1991.11
Chapter 1: PREFACEHISTORIC DISTRICTS OFFICIAL MAPSOFFICIAL MAPEDGEWOOD HISTORIC DISTRICT12
Chapter 1: PREFACECABARRUS COUNTYCONCORD, NORTH CAROLINA13
Chapter 1: PREFACE14
Chapter 2: HISTORYChapter 2:HISTORYSettlement of present day CabarrusCounty began in the mid-eighteenthcentury.The area was populatedprimarily by Dutch, Scotch-Irish,Germans, and a small group of WelshEnglish families, all of whoseinfluences are apparent in the designsof many of the homes in the Districts.In 1792, the North CarolinaLegislature approved the formation ofCabarrus County from what was thenpart of Mecklenburg. Crucial supportfor a separate county came fromStephen Cabarrus of Edenton, theSpeaker of the House of Commons, and the new county was named in his honor.For some time following its creation there was much discussion and disagreement as to thelocation of the new county seat and the courthouse for the new town. Finally, Stephen Cabarruswrote a letter appealing to the citizens to bury their differences and have “concord.”Accordingly, a site was selected, and it was agreed to name the town “Concord.” The principalstreet was named “Union” to mark the resolution of the dispute about the town’s location.The town of Concord was established near the center of the County in February 1796, whenSamuel Huie sold 26 acres of his land to the newly appointed town commissioners: John Means,James Scott, and Leonard Barberick. Union Street andCorban Avenue was the primary intersection for muchof the daily activities.In 1837, Concord was incorporated, and a citygovernment was organized with a land area of onesquare mile.In 1839-1840, the Concord Manufacturing Companybuilt a textile mill on the highest point on the newlyextended North Union Street, (The current OdellLocke-Randolph Cotton Mill, 1 Buffalo Avenue NW).Odell-Locke MillThis prevented Union Street from extending any further north, but insured that Concord wouldgrow in that direction. Completion of the North Carolina Railroad on the western edge of townalso spurred growth and opened an additional route of transportation, Depot Street, now knownas Cabarrus Avenue.15
Chapter 2: HISTORYIn 1882, the North Union Street neighborhood began to take on the stately appearance it hastoday. In contrast, the southern and eastern sides of town remained sparsely inhabited.By the turn of the century, the textile industry hadtransformed agrarian Concord into a leading industrialtown. The more prosperous textile mill owners andprofessional citizens built residences along NorthUnion Street.These homes were built on theremaining lots and in some instances, existingdwellings were moved to a side street location so that amore “modern” residence could be built. During thissame period, South Union Street experienced morelimited growth; however, gradual residentialdevelopment emerged making the street a residentialthoroughfare for the owners of small retail, serviceenterprises and the employees of the downtown stores. Greater development occurred betweenCorban Avenue and Chestnut Street, but it was not until the late 1920’s, with the construction ofthe F.C. Niblock residence (449 South Union Street), that this area began to establish its presentarchitectural and developmental patterns. By 1930, development around Concord had extendedprimarily to the north and south of the original city boundaries.In the late 1970’s, Peter Kaplan was hired bythe city and county governments to do aninventory of the historic properties of CabarrusCounty. His work, The Historic Architecture ofCabarrus County North Carolina, was publishedin 1981. This research generated public supportfor the establishment of the Historic Districts forConcord.A variety of architectural styles are present inConcord’s Districts. The most prominent stylesare Queen Anne, Colonial Revival, Bungalow,and Italianate. Less common styles includeGothic and Jacobethan Revival, and there are severalexamples of “hybrids” which blend characteristics ofmore than one style.One of the most prominent examples of Queen Annearchitecture is the James Dayvault house at 216Union Street, South. This home was constructed inthe early 1900’s and features asymmetrical massingwhich is one of the style’s main features.The Charles Wagoner house at 106 CabarrusAvenue, West, is representative of the ColonialRevival style. The home was constructed in 190316
Chapter 2: HISTORYand has a symmetrical facade, and a portico, which are significant features of Colonial Revivalarchitecture.An example of Bungalow design is located at 156 Union Street, North. The Levi Sides housewas constructed in the early 1920’s and features the large square piers and overall designsimplicity associated with the architectural style.The Moses L. Brown home at 168 Union Street, South, is one of the best examples of theItalianate style, with its molded cornices and sawn brackets. However, several elements of theQueen Anne style were added after the originalconstruction of the home in the early 1800’s.A rare example of Gothic Revival architecture is the B.Franklin Rogers house at 40 Franklin Avenue, N.W.The prominent features of the style represented in thisstructure include pointed rooflines and sharply pitcheddormers, with wavy bargeboard.The E.T. Cannon house at 58 Union Street, North, is theonly example of the Jacobethan Revival style in theentire county. This house was designed by Charlottearchitect William H. Peeps, and features many of thecharacteristic features of the style. These featuresinclude tall corbeled chimneys, parapeted roof lines andbrick construction with stone trim. This structure iscurrently used as the fellowship hall for the FirstPresbyterian Church.Two of the most visible and easily identifiablestructures in the Districts employ combinations of morethan one architectural style. The John Milton Odell houseat 288 Union Street, North, combines elements of Italianateand Second Empire styles. Main features include the use ofa projecting central bay with cast iron cresting. The JamesWilliam Cannon house at 65 Union Street North, combineselements of Queen Anne and Colonial Revival styles. Thehome was constructed about 1900 and has a two-storygable and domed turret which are elements of Queen Annearchitecture and fluted columns on the front porch whichare elements of Colonial Revival. The structure is bestknown as the former site of Cabarrus Academy.17
Chapter 3: WORKING WITH THE HISTORIC PRESERVATION COMMISSIONChapter 3:WORKING WITH THEHISTORIC PRESERVATIONCOMMISSIONA. IN GENERALThe Official Maps, (Chapter 1-Preface), ofthe Districts have been adopted by the CityCouncil and designate the boundaries of theDistricts.These maps classify theindividual properties into the followingcategories according to their relativeimportance to the character of the district.Pivotal – Those properties which, becauseof their historical, architectural, or culturalcharacteristics, play a primary, central or“pivotal” role in establishing the qualitiesfor which the District is significant.Contributing – Those properties which, while not pivotal, support and add to thehistorical, architectural, or cultural characteristics for which the District is significant.Noncontributing - Those properties which do not have an especially negative impact onthe general characteristics of the District. They may be similar in form, height, andmaterials to contributing buildings in the District, but cannot be considered contributingbecause of the date of construction.Intrusive – Those properties which have a definite negative impact on the historical,architectural, or cultural characteristics for which the District is significant.Fill – Those properties which were constructed on single or scattered site undevelopedlots in established neighborhoods, after the period of significance of the more importantstructures, but prior to official establishment of the District.The Historic Preservation Commission is a seven member citizen’s board appointed by the CityCouncil to administer the Historic District regulations. The Commission has the responsibilityto: 18Review plans for alteration to the exterior of structures and the removal of trees fromproperties within Historic Districts, and approve the issuance of Certificates ofAppropriateness if those plans are consistent with the Standards and Requirements.
Chapter 3: WORKING WITH THE HISTORIC PRESERVATION COMMISSION Provide technical advice to property owners concerning restoration and the treatment ofarchitectural features. Delay the demolition of important structures within Historic Districts for up to 365 days inorder to explore alternatives. Make recommendations to the Board of Adjustment and the Planning and ZoningCommission regarding proposed zoning changes and related matters within the Districts.The Commission meets the third Thursday of each month at 7:00 p.m. in the City CouncilChambers of City Hall (26 Union Street, South). Since the Commission is a quasi-judicial bodyunder North Carolina law, certain rules of procedure must be followed. These proceduresinclude official notification of adjacent property owners, public advertisement in the newspaper,and placement of a public hearing sign on the property.The Commission’s review criteria for Certificates of Appropriateness include taking into accountthe historic and visual aspects that give the Districts their character, as well as reviewing theproposal’s compatibility. Additional information on approval criteria may be found in theAppendix B, “Approval Requirements,” Appendix C, The Secretary of the Interior’s Standardsfor Rehabilitation and Guidelines for Rehabilitating Historic Buildings, and in Article 4 –Section 12 of the City of Concord Unified Development Ordinance.B. OBTAINING A CERTIFICATE OF APPROPRIATENESSPrior to new construction, demolition, installation of permanent identification signs, and mostalteration and rehabilitation activities within the Districts, a Certificate of Appropriateness mustbe obtained. Alterations to the interior of the structures are not subject to Certificates ofAppropriateness. In some matters the City of Concord Planning Department can issue aCertificate. If the proposed alteration is one that the Planning Department can approve, then theapplicant does not have to go before the Historic Preservation Commission. The types of workfor which Certificates are required are shown in the “Approval Requirement Needs” section atthe beginning of the Handbook.The alteration of any site or exterior feature which is not specifically listed in Appendix B willrequire approval by the Historic Preservation Commission for a Certificate of Appropriateness.The Zoning Administrator shall have the option of referring any item that could be approvedwithin the Planning and Zoning Department to the Historic Preservation Commission forapproval.A property owner must obtain a Certificate of Appropriateness prior to the issuance of a buildingpermit, or any other permit required by the City for construction, alteration, or demolition of astructure within a District. Prior to beginning work on a house or property (including extensivetree pruning and removal), the owner should contact the City’s Planning Department for adetermination on whether a Certificate of Appropriateness will be required.19
Chapter 3: WORKING WITH THE HISTORIC PRESERVATION COMMISSIONIf the work to be performed requires Historic Preservation Commission approval, an applicationfor a Certificate of Appropriateness must be filed. The application and processing is required tobe submitted to the Planning Department at least 28 days prior to a regularly scheduledCommission meeting. Application forms may be obtained from the Planning Department or theCity’s website.C. APPEALSDecisions of the Historic Preservatio
City of Concord Historic District Handbook . 2012-2014 Historic District Handbook Revision, Committee Members . Joanne Gonnerman . Catherine Carriker . Robert Steel . Dr. Lee Gray . Pedro Cayado, Jr. Elaine Cox . Edward Hood . Christie Yoder . Mike Simmerly . DeAnne Hobbs . Christopher Cooper . 2000-2001 Concord Historic District Handbook .
