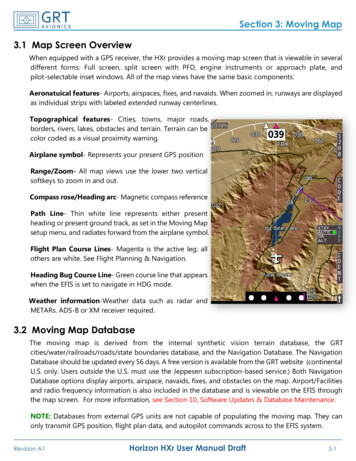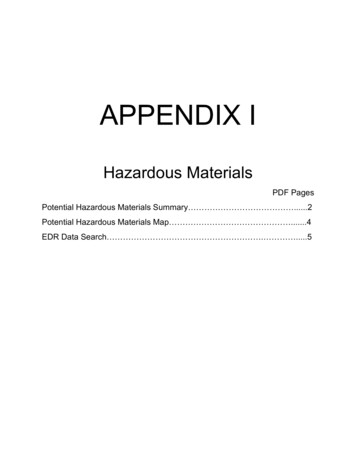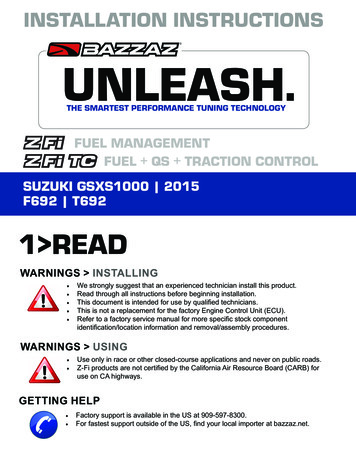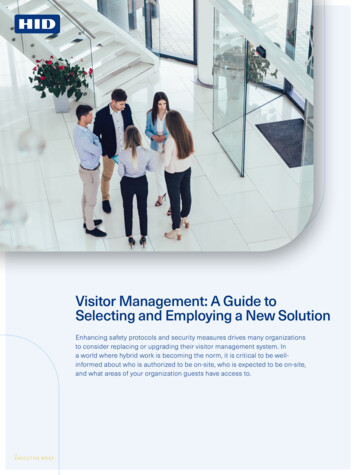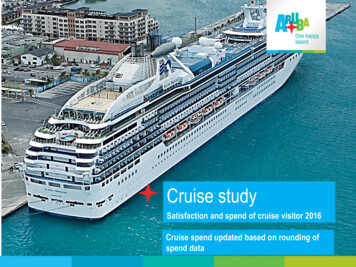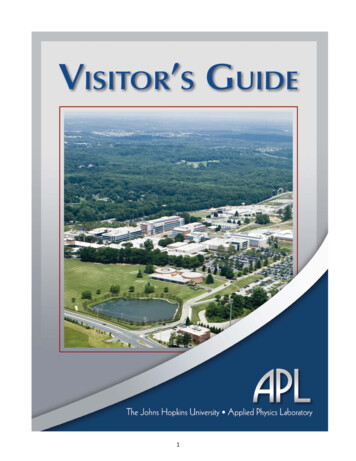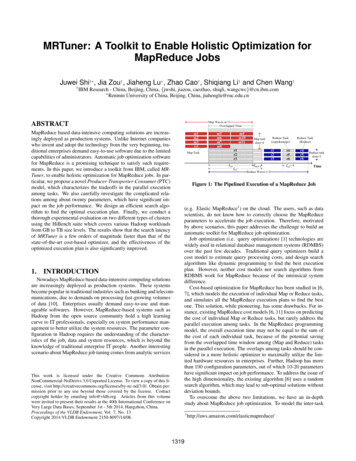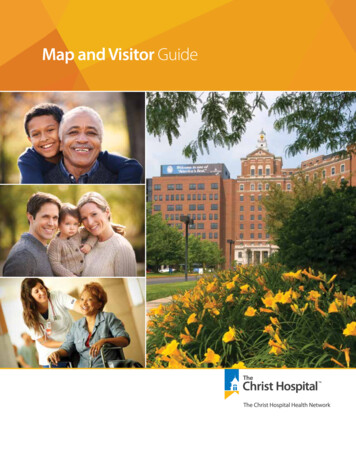
Transcription
Map and Visitor Guide
How do I get to The Christ Hospital?The Christ Hospital islocated at 2139 Auburn Ave.Scan this code with your smartphone for mapThe Medical Office Buildingis located at 2123 Auburn Ave.Scan this code with your smartphone for mapFrom the West (I-74 East): Take I-74 East and follow signs to I-75 South. Keep right at fork and merge onto I-75 South. Take Exit 1B to I-71 North. Follow signs to I-71 North. On I-71 North, stay left and take Exit 2,Reading Rd./Eden Park Dr. On the ramp, stay to the right at the fork andfollow signs to Eden Park Dr./Dorchester Ave. At the traffic light, turn left onto Dorchester Ave. At the top of the hill, turn right onto Auburn Ave. For all parking, turn left onto Huntington Place(first traffic light on Auburn).From the South (I-71/75 North): Take I-71/75 North to I-71 North. Follow signs to continue onto I-71 North. Stay left and take Exit 2 for Reading Rd./Eden Park Dr. On the ramp, stay to the right at the fork andfollow signs to Eden Park Dr./Dorchester Ave. At the traffic light, turn left onto Dorchester Ave. At the top of the hill, turn right onto Auburn Ave. For all parking, turn left onto Huntington Place(first traffic light on Auburn).From the North (I-75 South): Take I-75 South to Exit 7, OH-562/Norwood(Norwood Lateral). Take OH-562 to the exit onto I-71 Southtoward Cincinnati. Take I-71 South to Exit 3, Taft Rd. Continue on Taft (a one-way street). At the fifth traffic light, turn left ontoAuburn Avenue. To reach P1, turn right onto Mason Street.To reach P3, turn right onto Huntington Place.From the Northeast (I-71 South): Take I-71 South to Exit 3, Taft Rd. Continue on Taft (a one-way street). At the fifth traffic light, turn left ontoAuburn Avenue. To reach P1, turn right onto Mason Street.To reach P3, turn right onto Huntington Place.From Southeast (I-471 North): Take I-471 North to Exit 7, Liberty St. At the second traffic light, turn right ontoSycamore St. At top of the hill, take a slight left to continueonto Auburn Avenue. For all parking, turn left onto Huntington Place(first traffic light on Auburn).From Downtown Cincinnati(Main/Elm/Vine): Take Main, Vine or Elm north. Turn right onto Liberty St. Turn left onto Sycamore St. At top of the hill, take a slight left to continueonto Auburn Avenue. For all parking, turn left onto Huntington Place(first traffic light on Auburn).For assistance with directions,contact Patient and Guest Services at513-585-1200or visit TheChristHospital.com.2
ParkingThe Christ Hospital offers free, convenient parking options. In addition to self-parking in our garages, valetservice is available at the hospital Heart Center entrance (Level C) and the Medical Office Building MasonStreet entrance (Level G3). A free campus shuttle is available to drive you between the hospital and theMedical Office Building. See the valet attendant for assistance.P1Parking for:Hospital patients and visitors(except patients noted for P3)Medical Office BuildingAccess:From Auburn Ave., turn ontoMason St. or Huntington Placeand follow signs to P1.The skywalk to the hospitaland Medical Office Building islocated on Level 1.Clearance: 8’P2P3Parking for:Vehicles that exceed the 6’ 6”clearance in P3Parking for:Ambulatory ProceduresAccess: Turn from Auburn Ave. ontoHuntington Place. At the endof Huntington, turn right ontoEleanor. The entrance to P2 willbe immediately to your right.Cancer Center pedestrian path to theAhospital is marked through P3.DialysisA call box is located nearthe entrance to P2 if youneed assistance.Anesthesia (preadmission testing) Diagnostic Services (Angiography,Cath Lab, CT Scan, EEG, HeartStation, MRI, Nuclear Medicine,Pulmonary Function Lab,Ultrasound, Vascular Lab, X-ray)ElectrophysiologyEndoscopySame Day SurgeryWomen’s Surgery CenterAll other patients:Please use P1.Access:From Auburn Ave., turn ontoHuntington Place. At the end ofHuntington, turn right on Eleanorand follow signs to P3.The skywalk to hospital/AtriumLobby is located on Level A.Clearance: 6’ 6”3
Hospital DirectoryDepartment LevelAdministration. AAmbulatory Procedures.1Atrium Lobby. AAu Bon Pain (Dining).1Auditorium. ABeauty Shop.1Behavioral Medicine.6Best Upon Request.1Birthing Center.9Cafeteria. ACancer Center. DCardiovascular Intensive Care Unit (CVICU).BCardiovascular Recovery Unit (CVRU). CCardiovascular Step Down Unit (CVSU). ACashier. CCath Labs. CCentennial Pavilion. AChapel.1Classrooms 1-9. ACoffee Creations.1Credit Union. ACT Scan. CDiagnostic Imaging Library. CDiagnostic Services. CDialysis.1Drake Center for Post-Acute Care.3Educational Services. AEEG.5Electrophysiology. DEMERGENCY. CEndoscopy.1Family Unit.9Gift Shop.1Heart Center Entrance. CHeart Station. CImaging Services. CLabor and Delivery.9Library (James N. Gamble Medical Library).1Main Lobby.1Medical Intensive Care Unit (MICU).7Medical Oncology. DMedical Staff Services. AMRI. C4Nippert Education Center. ANippert Garden. ANuclear Medicine. CNursery.9Occupational Therapy (Inpatient).2Pastoral Services.1Patient and Guest Services.1Patient RoomsA701-A741. AB701-B741.B2003-2034. 2 West2060-2090.2 South3003-3034. 3 West3060-3090.3 South4003-4034. 4 West4060-4090.4 South5003-5034. 5 West5060-5090.5 South6003-6034. 6 West6060-6090.6 South7004-7034. 7 West7060-7090.7 South8003-8034. 8 West8060-8090.8 South9001-9033.9 SouthPhysical Therapy (Inpatient).2Pulmonary Function. CRadiation Oncology. DRegistration. CRespiratory Therapy.5Same Day Surgery.BSecurity Administration .7Social Services.7Special Care Nursery.9Speech Pathology.2Surgery Check-in.BSurgery Recovery.BSurgical Intensive Care Unit (SICU).BUltrasound. CValet. CVascular Lab. CVolunteer Services. AWomen’s Surgery Center.8
DLEVEL DLEVRestroomsReDepartment Check-InDeWEST WINGMetabolicImaging CenterNORTH WINGWaitingElectrophysiologyHEART CENTERMAIN ELEVATORSOUTPATIENT CENTERMedicalOncologyCancer CenterCheck-InHEART CENTER ELEVATORSCANCER CENTERGardenSOUTH gyD5
LEVEL CRestroomsInformationPublic PhoneDepartment Check-InParkingValet ParkingWEST WINGMRIAmbulanceEntranceNORTH WINGCath LabsEMERGENCYENTRANCEEMERGENCYCheck-InHEART CENTER ELEVATORSHEART CENTERCT ScanWaitingCardiovascular RecoveryUnit (CVRU)Family Resource CenterWaitingAreaWaitingAreaMAIN agnosticServicesCheck-InCashierRegistrationHEART CENTERENTRANCEWaitingAreaVALETC6SOUTH WINGOUTPATIENT CENTERVascular Lab Ultrasound Nuclear MedicineHeart Station Pulmonary Function
BLEVEL BLEVRestroomsReDepartment Check-InDeNORTH WINGWEST WINGPatient RoomsB712-B725SurgicalIntensiveCare Unit(SICU)SICUWaitingHEART CENTERWaitingAreaSTAFF ONLYCVICUWaitingHEART CENTER ELEVATORSMAIN ELEVATORSSurgery RecoverySame Day SurgerySurgeryCheck-InCardiovascularIntensive Care Unit(CVICU)Patient RoomsB701-B711B739-B743SOUTH WINGOUTPATIENT CENTERSafety andSecurityB7
LEVEL ARestroomsInformationCafeteriaParkingWEST WINGNORTH WINGClassrooms21Cafeteria534Classrooms EducationalServices9HEART CENTERVolunteerServicesCardiovascularStep Down UnitMAIN ELEVATORS7CreditUnionAuditoriumClassroom 8HEART CENTER ELEVATORSStairs toLevel 1Inpatient NT CENTERMedical StaffServicesSOUTH WINGSKYWALKA88
1LEVEL 1LEVRestroomsInformationInPublic PhonePuGift ShopGiNORTH WINGJames N. GambleMedicalLibraryWEST WINGDialysisPastoralServicesHEART CENTERChapelHOSPITAL ENTRYDown to AuditoriumMAIN ELEVATORSEXIT toCourtyardCoffeeCreationsHEART CENTER ELEVATORSand MEDICALOFFICE BUILDINGOUTPATIENT CENTERPatient andGuest ServicesHRoof GardenStairs toLevel APlazaAmbulatoryProceduresEndoscopyBeautyShop Au BonPain GiftShopBest UponRequestAu BonPainSOUTH WING19
LEVEL 2RestroomsRNNurse StationSpeechPathologyDepartment entPhysical TherapyWEST WINGPatient Rooms 2076-2088RNNORTH WINGREHAB UNITPatient Rooms 2060-2074MAIN ELEVATORSPatient Rooms2019-2034Patient Rooms2004-2018RNSOUTH WING2LEVEL 3WEST WINGNORTH WINGDrake Center for Post-Acute CarePatient Rooms 3060-3090MAIN ELEVATORSPatient Rooms3019-3034Patient Rooms3004-3018RN103SOUTH WING
LEVEL 4LEVRestroomsRNNurse StationRNDepartment Check-InDeWEST WINGPatient Rooms 4075-4087RNNORTH WINGPatient Rooms 4060-4074MAIN ELEVATORSPatient Rooms4004-4026RNPatient Rooms4027-403445Nu4SOUTH WINGLEVEL 5LEVRespiratoryTherapyCheck-InNORTH WINGWEST WINGPatient Rooms 5076-5083EEGRNPatient Rooms 5060-5074MAIN ELEVATORSPatient Rooms5019-5034Patient Rooms5004-5018RNSOUTH WING511
LEVEL 6RestroomsRNNurse StationDepartment Check-InWEST WINGBehavioral MedicineCheck-InNORTH WINGPatient Rooms 6060-6090MAIN ELEVATORSPatient Rooms6019-6033Patient Rooms6004-6018RNSOUTH WING6LEVEL 7SecurityAdministrationSocialServicesWEST WINGMedical Intensive Care Unit (MICU)NORTH WINGRNPatient Rooms 7065-7084MAIN ELEVATORSPatient Rooms7019-7033Patient Rooms7004-7018RN127SOUTH WINGThe Carl H. and Edyth LindnerHeart Failure Treatment Center
LEVEL 8LEVRestroomsRNNurse StationRNPublic PhonePuNORTH WINGDepartment Check-InDeWEST WINGPACUWomen’s SurgeryCenterWomen’s SurgeryCenter Check-InHolding Rooms 1 - 14MAIN ELEVATORSPatient Rooms8019-8034Patient Rooms8005-8018RNSOUTH WING89Nu8LEVEL 9LEVWEST WINGSpecialCareNurseryLabor and DeliveryRNNORTH WINGMAIN ELEVATORSFamily Unit9019-9033NurseryFamily Unit9001-9018RNSOUTH WING913
The Christ HospitalMedical Office Building DirectoryDepartment SuiteApothecary (Pharmacy).101Cardiac Rehabilitation.224Lab Draw Site.124Lindner Center for Research and Education.424MRI.G-3 (Level C)Outpatient Clinic. A28Perinatal Center.120PET/CT.G-3 (Level C)Physical and Occupational Therapy Center.224Pilates Studio.236Preadmission Testing.130Pulmonary Rehabilitation.224Sleep Center.341Women’s Imaging Center.324Wound Healing Center.33514
RestroomsReInformationInParkingPaValet ParkingVaSuitesA41-A44Suite A28ACMeMedical Office Building LEVEL ALEVEL CALEVTOAUBURNAVENUEMRIPET/CTMASON STREETMASON STREET ENTRANCEC15
Medical Office Building LEVEL 1RestroomsInformationParkingSuites 136-144RAMPDOWNAUBONPAINSuites 100-115LOBBYSKYWALKMAIN ELEVATORSWALKWAY TO HOSPITALSuites 120-130161P1 ELEVATORS
LEVEL 2LEVEL 3RestroomsSuites 200-215RAMPSuites 232-242Suites 300-315RAMPDOWNDOWNOpticalRetailSuites 320-324Suites 224-231LEVEL 4LEVEL 5Suites 400-415RAMPSuites 331-341Suites 434-442DOWNSuites 420-428Suites 520-52817
Medical Office Building LEVEL 6Restrooms6Suites 624-630LEVEL 7187Suites 720-724
19
The Christ Hospital Health Network2139 Auburn Avenue Cincinnati, OH 45219513-585-2000TheChristHospital.com Caring Above All.SM 12/13 SD13705
REHAB UNIT Patient Rooms 2060-2074. RN RN. Patient Rooms 2019-2034 Patient Rooms 2004-2018 Inpatient Occupational Therapy Inpatient Physical Therapy Speech Pathology Check-In. Restrooms Nurse Station Department Check-In. RN. 3. LEVEL . 3. SOUTH WING MAIN ELEVATORS NORTH WING WEST WING RN. Patient Rooms 3004-3018 Drake Center for Post-Acute Care .


