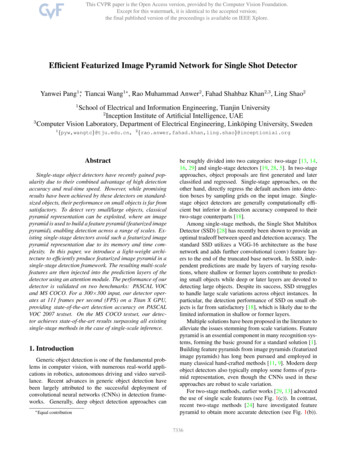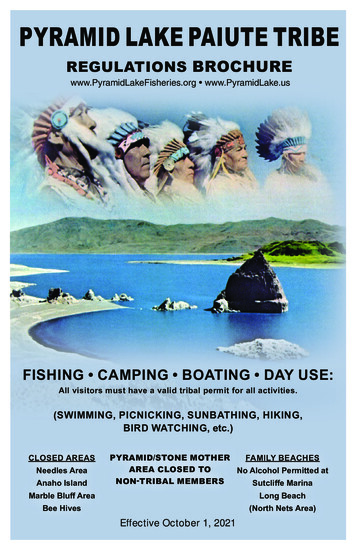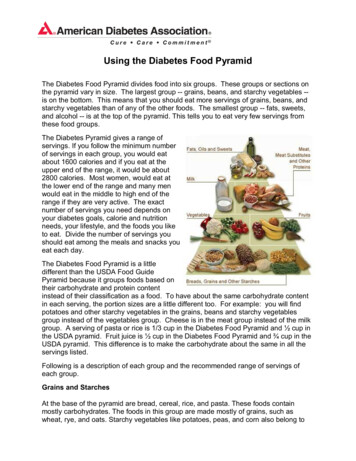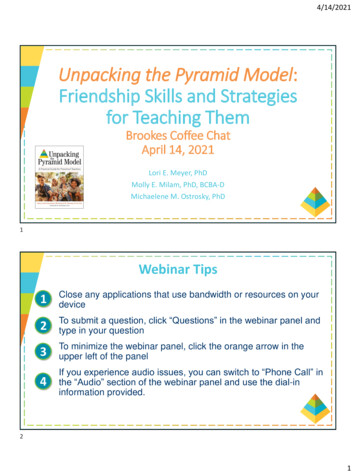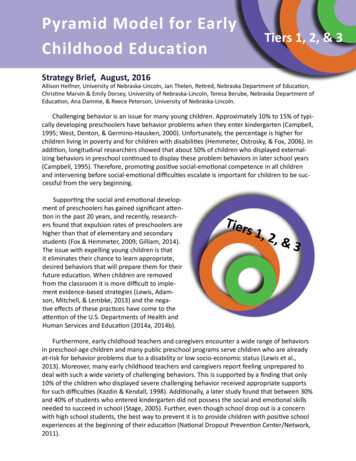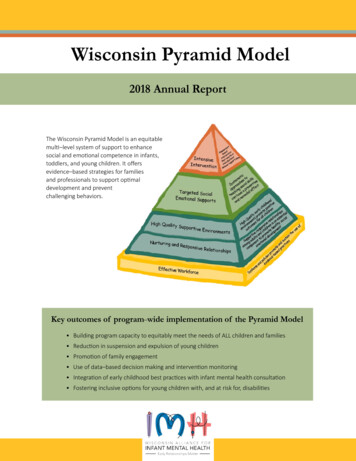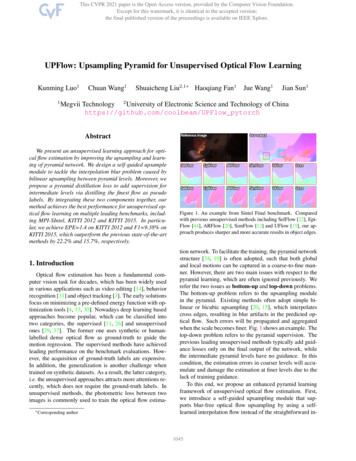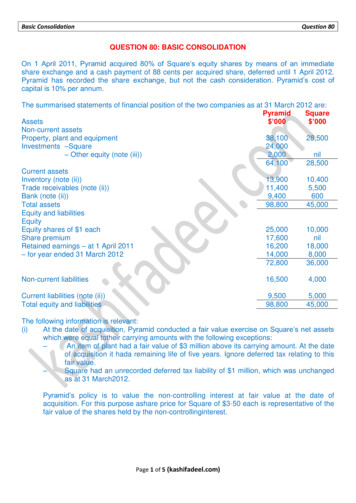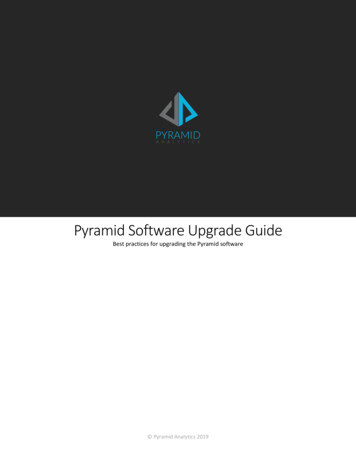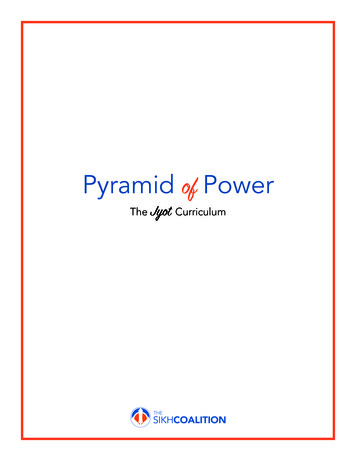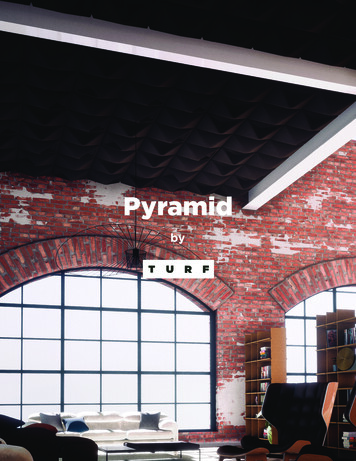
Transcription
Pyramidby
PyramidTA P E R E D & B O L DThe Pyramid Ceiling System is aThe Pyramid Ceiling System is a iesproducttransformsinpartnershipwith MNMLinteriorsthroughboth thatcuttingtransformsinteriorsandthroughbothedge aestheticsacousticalcuttingedge e toperformance.to magneticallysnap to the Madeundersideof a tee grid,snapto thecanundersideof a tee directlygrid,Pyramidbe attachedPyramidcan be attachedunder preexistingtilesdirectlywhile alsoobscuringthe teeunderpreexistingtilesgridwhileitself;also this iswherecollaborationyieldsobscuring the tee grid itself; thisbrilliance.iswhere collaboration yields brilliance.hello@turf.designturf.design844 TURF OMGPAT E N T P E N D I N G2
Tile A12P ERSP ECTIVEThe Pyramid tile is designed witha concave point and selectivelysubtracted mass. A variety of patternsare achievable through the simplerotation of this tile.PLAN VIEWPyramid is designed to fully obscure thetee grid from below. Its design createsa subtly complex pattern through formand shadow.24"24"24"8"34SIDE ELEVAT I ONDropping a maximum of 8" below theceiling grid height allows Pyramid totransform a space without obstructingclearance heights of standard offices.F R O N T E L E VATI O NThe magnets embedded in the interioredges of each corner allow for a quickinstallation directly to the underside ofany standard tee grid gnturf.design844TURFOMG844TURFOMGP ATEENNTPATT PPEE NDIN D INGNG33
Tile B12P ERSP ECTIV EFor a more uniform pattern, Tile B isdesigned as a true pyramid, with fouridentical planes converging at a singleapex. There is no concave section asin Tile A.PLAN VI EWPyramid is designed to fully obscure thetee grid from below. Its design createsa subtly complex pattern through formand shadow.24"24"8"3FRON T & SID E EL EVAT IONDropping a maximum of 8" below theceiling grid height allows Pyramid totransform a space without obstructingclearance heights of standard o urf.design844TURFOMG844TURFOMGP ATE EPPATN NTTP EENNDID I NNGG43
Assembly1EX PLODE D AXO NAll Pyramid tiles haveembedded magnetsthat snap directly to theunderside of any standarddrop ceiling system.2D E TA I LThis connection detail makesinstallation a breeze whilealso obscuring the tee gridfrom below.15/16”ITEM #ML7323 - 2' CROSS TEEITEM #ML7343 - 4' CROSS TEE3T E E GRID OPT IO N SCompatible tee grid options: Tiles snaponto both 9/16” and 15/16” flat standardtee grid drop ceiling nturf.design844TURFOMG844TURFOMGP ATEENNTPATT PPEENDIN D INGNG54
Infill Tile5MM9MM14MMFill tilestiles cancan bebe usedused wherein lieu ofMNMLtilesiswhereFillfieldcuttingfield cuttingis required to accommodaterequiredto accommodateobstructions. Theseobstructions.Theserecommendedfor useatarerecommendedforareuseat the perimetersof anthe perimetersan arraythe gridopeningis Fillarrayif the gridofopeningis ifsmallerthan24x24”.smaller24”x24”. FilltilesACTact liketilesact thanlike traditionallay-intilestraditionaland do notlay-in theACTgridtilesinandnotmanner.cover thegrid in thecoverthedosameMagnetscansamemanneras fillMNMLcanbebeaddedto thetiles tiles.uponMagnetsrequest toconcealaddedtoPleasefill tilesnoteuponrequesttocannotconcealthe grid.thegrid.thatfill tilesbearPlease notethat fill tiles cannot bear �Fill tiles in matching color for areas that requirepartial or cut tiles are available. Fill tiles act liketraditional lay-in ACT tiles; magnets available uponrequest to conceal the i hello@turf.design844 TURFMNMLOMGturf.design844 TURF OMGUPDATED: 20181030P AT E NT P E NDI NG6
SpecificationsPRODUC T NAM EPyramid TileCONTENTUp to 60% Recycled Polyester FeltFELT TH ICKNESS5mmPANEL THIC KNESSVariesSMALL EST SIZE24 x 24 x 8”MAXIM UM S IZE24 x 24 x 8”EDGE OPTIONSExposed FeltCOMPO NEN TSFelt tile four magnetic connections with steel clips and adhesive covers.DURAB IL IT YContractVacuum occasionally to remove any particulate matter andMAINTENANC Eair-borne debris or dust. Compressed air can be used to dustthe material in difficult to reach areas for large assembliesLEAD TIMEShipped in twelve to eighteen (12-18) weeks.E NVIRONMENTAL5mm PET felt board is made from up to 60% recycled polyester plastic.TURF is pursuing product transparency for LEED V4 MR Credit 4Option 1, and MR Credit 3 Option 2 for recycled content.PET Felt uses a traditional ‘felting’ process to create its panels.This often results in a pleasing heathered effect, where multiple tones are presentVARIATIONin the fiber. Slight and consistent variations in color should be expected whenusing this sustainable material.ACOUSTICSASTM C423-17: NRC 0.95 - 1.05 (Crease Standard Ceiling Tiles)Type E-400 Mounting: 400 mm from panel surface to test surface to resemblesuspended grid ceiling.VOCASTM D 5116 CompliantFIRE RATINGProduct made from Class A PET felt material tested under ASTM turf.design844TURFOMG844TURFOMGP AT E NT P E NDI NGPATENTPENDING75
5MM FELTTURF’s Pyramid compression moldedceiling tile is made with 5mm PET felt.The process used to create PET feltoften results in a heathered effectwhere multiple tones are present. Slightvariations in color should be expectedwhen using this sustainable material.M07 ONYXM06 CARBONM04 PUMICEM05 TALCM01 SANDSTONEMonitors and printers vary. Pleaserequest a material sample to verifyfelt colors.M48 TRAVERTINEhello@turf.designturf.design844 TURF OMGhello@turf.designturf.design844 TURF OMGPATENT PENDING6P AT E NT P E NDI NG8
The Pyramid Ceiling System is a drop ceiling product series designed in partnership with MNML that transforms interiors through both . hello@tur f.design tur design 844 TURF OMG PA TENT PENDIN G 4 Assembly 1 2 DETAIL This connection detail makes installation a breeze while also obscuring the tee grid from below. EXPL ODED A XON

