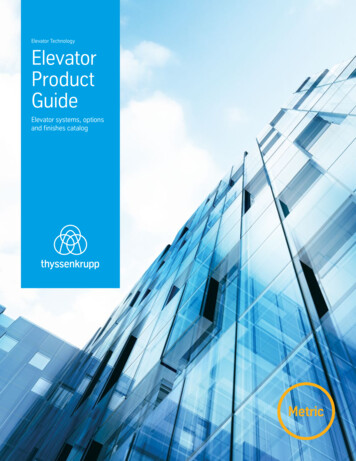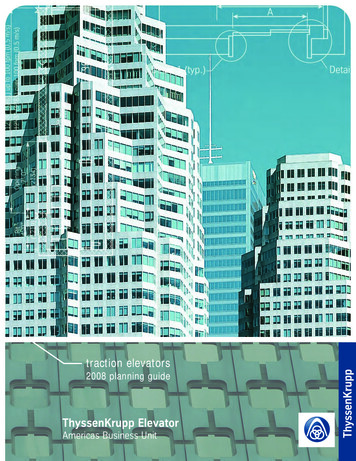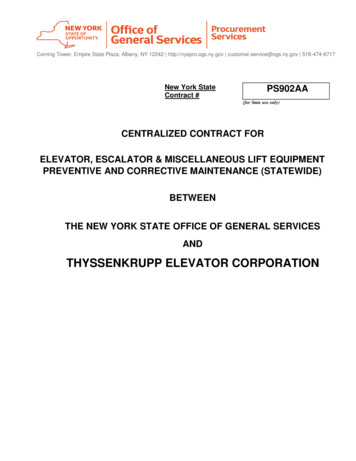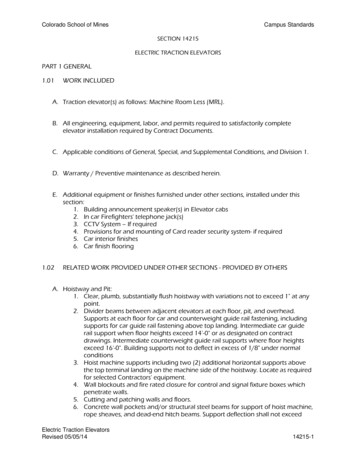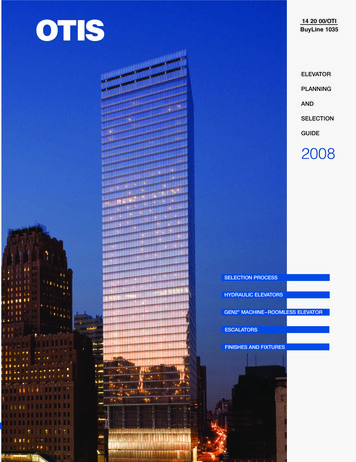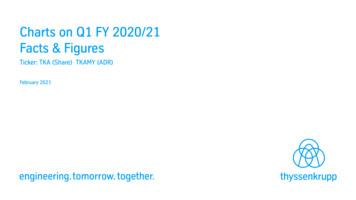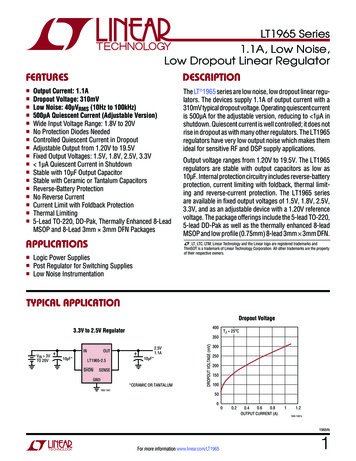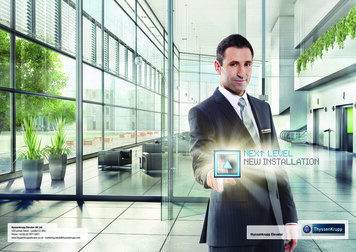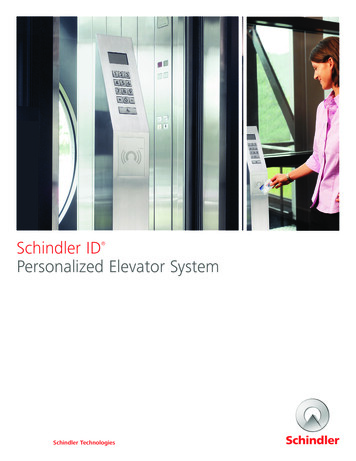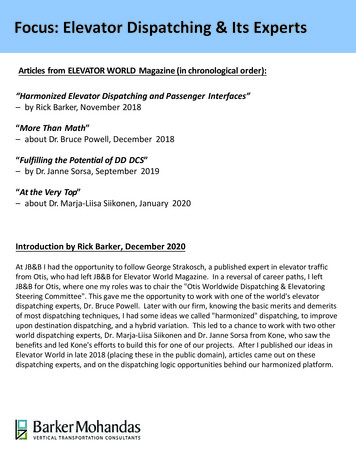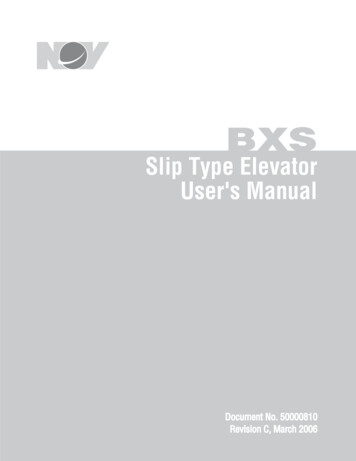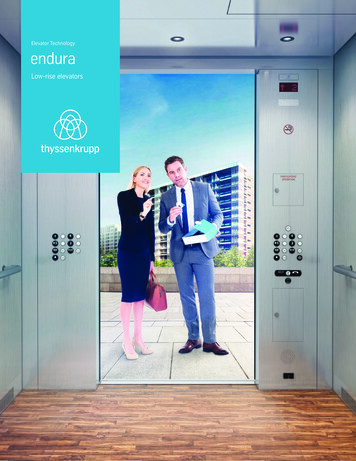
Transcription
Elevator TechnologyenduraLow-rise elevators
Content02040608At thyssenkrupp Elevator, our aim isto make cities the best ever placesto live: to move people safely,comfortably and efficiently, todayand tomorrow.Making cities better.Half of the world’s population now lives incities. And urban populations are expected togrow by another 2.8 billion people by 2050.We do this by intelligently applyingexisting technologies and developingnext-generation solutions – workingclosely with you to advance anindustry that moves more than1 billion people per day, worldwide.To meet changing resident and business demands, cities need toadopt efficient urban planning and infrastructure development.They also need to create solutions for keeping people mobile in themidst of rapid growth.As your urban mobility leader, thyssenkrupp Elevator is reshapingthe elevator industry and transforming cities. We’re constantlyevolving, with new products like MULTI, the first rope-less andhorizontally moving elevator and MAX, our predictivemaintenance solution.MULTI: our award-winning multidirectional elevator2829MAX: real-time predictive maintenancePlanningAbove-ground jack applicationsBelow-ground jack applicationsAbove-ground jack dimensionsBelow-ground jack dimensionsendura MRL controllersendura with machine room28To help our customers and cities grow, we present endura,our hydraulic elevator for low-rise buildings. Combining smooth,quiet and efficient performance, endura has been the standard formore than four decades.OptionsCab interiorsFinishesCab accessory optionsFixturesDoor configurationsEntrances20202122242627Choose enduraMachine room-less overviewMachine room overview10101415161718Engineering simplifiedfor everyoneAbout thyssenkruppOur core valuesthyssenkrupp at a glance
Engineering simplifiedfor everyone.Hey architects endura easily fits into your low-rise building design. With our machine room-less (MRL)application, you don’t have to worry about designing for a machine room's additional space.The power unit is located in the elevator pit. Since the controller fits in the elevator door jamb,there’s even more space savings. We also have a machine room application for locations thatrequire them, as well as for customers wanting more lifting power.endura is energy-efficient, has reduced environmental impact and uses biodegradablehydraulic fluid. LED lighting comes standard, so the lights won’t have to be changed for years.Since the cab is from thyssenkrupp Elevator, it’s the industry’s only UL-validated, 01350CA-compliant, low-emitting interior. That’s one less thing to worry about.Hey building owners This hydraulic elevator has fewer moving parts and lower maintenance costs than low-risetraction MRLs. It comes with MAX – our predictive maintenance solution that can lowerelevator downtime by up to 50 percent. An electronic valve makes floor leveling adjustmentsautomatically, decreasing unexpected service visits. A battery-lowering operation (includedwith our MRL application) ensures tenants don't become trapped during a power failure.Nonproprietary user interface tools allow for unrestricted access for on-board adjustingand troubleshooting.All this simplicity and reliability means fewer headaches for you — and your tenants.Hey contractors With endura, installation is easy. With our MRL application, you'll spend less time thinkingabout the elevator because there’s less to build and manage. You can eliminate framing,electrical and HVAC, fireproof doors, as well as the locks and signage required for typicalmachine rooms.You no longer have to provide disconnects and wiring chases, or assign coordination andinstallation tasks to partnering trades. Permanent power and a hoistway with a hoistingbeam as well as required safety protection are all you need, and we do the rest.
Machine room application.Machine room-less application.Offering smooth and quiet performance,our hydraulic elevator is ideal for small offices,shops, schools, apartments and worship facilities.With our MRL application, all equipment fits in thehoistway and you no longer need a machine room.FitMachine roomFitMachine room-lessTravelUp to 33'-6½" with above-ground jack*Up to 60'-0" with below-ground jackTravelUp to 33'-6½"with above-ground jack** with standard overhead and pit depthChoose endura.endura is perfect for low-rise buildings.Whether you want the architectural design freedom provided by machine room-lessapplications, or if you’re in an area that requires a machine room — our hydraulicelevator has it all. Tenants will appreciate its smooth, quiet and reliable performance.The simplified design has fewer moving parts than traction MRL elevators.This means an easier installation and reduced maintenance costs.
6 endura elevators Simplymore space.73Because our MRL application doesn’t havea machine room, you have more leasablebuilding space. Here are some of itskey components.1 ControllerFits into a tiny8½-inch wall and isfully digital. Thissaves space andhelps reduceelevator noise.2 DisconnectsYou no longer need to providedisconnects and wiring chases,or assign coordination and installationtasks to partnering trades. Permanentpower and a hoistway are all you needto provide.3 Universal door operatorMalfunctioning doors are the leadingcause of elevator service calls. Thisnew technology provides doorreliability as well as quick and smoothdoor operation.214Less elevator downtime with MAXOur predictive maintenance solution, MAX,significantly reduces elevator downtime usingInternet of Things (IOT) technology.You get MAX with all endura applications.54 Power unitThe power unit, located in the pit, isdesigned to reduce noise in thehoistway. It's sealed with a hardtop andsound-deadening material. Inside, thesubmersible design and dual mufflerdevices ensure a quiet ride.It also features a new electronic valve.The valve is virtually adjustment-freeand allows for improvedleveling accuracy.5 Jack unit(holeless design)Our MRL application uses a holelessjack that requires no drilling.
8 endura elevators Smoothand reliable.291 ControllerOur powerful 32-bitmicroprocessor controlleruses solid-state technology,boosting reliability. Themounted user interface tool(UIT) provides easy access toadjustments and parametersfor maintenance and service.In our machine room application,the power unit and controller arelocated outside the hoistway. You’llchoose from four applications basedon required travel distance andproject site conditions. All options areconfigurable to any building design.Maintenance costs arereduced because of nonproprietary equipment, fewertesting requirements andfewer components.2 Universal door operatorIt’s all about the doors. This technologyimproves elevator door reliability whileproviding a quick and smoothdoor operation.3 Power unitEnables smooth stops andstarts along with preciseleveling. You’ll appreciate thelow maintenance requirements.4314 Jack unitOur telescopic above-ground andbelow-ground conventional holedjacks provide a smooth elevator ridealong with accurate leveling.
Elevator design Simple yet11LaminateStandard cabsophisticated.Wood core laminate wall designCreate an impressive design with our wide variety of standard options. Walls include a laminatefinish on a quality wood core. This cost-conscious choice is practical and durable.Wall finish optionsPlastic laminatesWoodsOur cab and finish options let you personalize your elevatorinterior. Just like you want to.SolidsPatternsBase finish optionsPowder coatsPictured above: Graystone plastic laminate vertical appliedpanels with downlight ceiling. Floors by others.Metals
12 Elevator design Steel shellApplied panelStandard cabUpgraded cabSteel shell wall designClean and modern flat cab interior designs convey quality. Our durable formed steel shell cab isavailable in a variety of powder coat options or can be upgraded to stainless steel.13Steel shell wall with applied panel designContact your localrepresentative fordetailed availabilityon our metal options.Wall finish optionsPowder coatsMix beauty and practicality with thisdecorative and durable cab. The paneldesign is constructed with a high-qualitysteel shell and vertical raised panels madewith a core of urea formaldehyde-free wood.MetalsPlastic laminatesWoodsSolidsMetalsBase finish optionsPanel finish optionsPatternsContact your localrepresentative fordetailed availabilityon our metal options.Reveal, base, frieze finish optionsPowder coatsPowder coatsMetalsMetals
14 Elevator design Finishes15Cab accessory optionsPlastic 89158916PlankedDeluxe PearSelectCherryWhitePainted 8794Dover WhiteGraystoneWinterSky MatteStop RedMatrix BlueEnamelBasic flat 1Exposed cab top with optionalrecessed lighting.SolidsSuspendedWhite translucent diffusers withceiling frames.PatternsColors may vary.We recommendexamining a large colorselector sheet beforemaking a selection.882688278958Neutral TwillSarum TwillBubble ArtF-105F-112F-119F-120F-121F-122F-124F-125Cedar BrownPitch BlackChalk BoardHibiscusCloverWhistle RedCoral Mustard SeedField CoatPrairie GrassElephant EarBlue PatinaSmoked SilverToasted CottonReclaimed GrayDownlight 2Metal pan downlight ceiling featuresLED lighting with six or nine lights(based on cab size.)Powder coatsMetalsHandrailsSillsOur cab sill finishes allow you to matchyour sills to any other design componentinside the cab.AluminumBraille platesOption 1: Resin braille plateOption 2: S urface mountcast braille plateOption 3: F lush (inlaid) mountcast braille plateCylindrical1½" cylindrical handrailNickel silver5WLStainless Steel11BrushedStainless SteelPolishedStainless Steel1 L imited application. Contact your local representative for details.Flat barMetal bar handrail is available in2", 4" or 6" widths.Illustrations vary based on configurations. 1 Not available on all models. 2 L ighting options may vary depending on cab size.
16 Elevator design Fixtures17Door configurationsTraditional fixturesVandal-resistant fixturesDoor orientation options offer a range of benefits to accommodate different project needs.Product details Faceplates in brushed or polished stainless steel Position indicator displays car location with matrixof red LED-illuminated dotsProduct details Faceplates in brushed or polished stainless steel E xtra level of protection in challenging environments Pry-resistant hall jamb symbols and buttons aremounted flush with the door frameOne-speedThe most economical door offering,available with either right- or left-handopening. (right-hand shown)Combo hall lantern and positionindicator with directional arrowsIntermediatehall stationCenter openingBest for high traffic buildings. Permits thequickest entry and exit, improving elevatorservice while giving an attractive,symmetrical appearance.Combo hall lantern and positionindicator with directional arrowsOpens rightat twice the speedOpens rightIntermediate hall lanternwith arrowsTwo-speedProvides a wider opening withoutcompromising door cycling time. Two doorsmove in the same direction, one sliding fasterthan the other. Available with either right- orleft-hand opening. (right-hand shown)Opens from centerIntermediate hall lanternwith arrowsTerminalhall stationIntermediatehall stationwith fireservicesdevicesIntermediatehall stationwith fireservicesdevicesOpens rightat normal speedClosed door positionOpens rightInterior of cabClosed door positionClosed door positionOpens right attwice the speedOpens from centerInterior of cabInterior of cabFront returnsCar operating panelPush button available in blue, white, redand green LED lightingPush button available in red, blue, whiteand green LED lightingCar operating panelColumn returnsThis return features a hinged caroperating panel secured to thefiller panel and aligned verticallywith the column.Wrap-around returns*This return features a hinged caroperating panel and separatefiller panel.Fixtures shown above are for representation only. Your project-specific application may vary.FillerpanelFillerpanelCab wallCab wallEdge of platformEdge of platformFront returns include the car station, return panel, signal fixtures and head jamb.Images above represent return types in brushed stainless steel.* C omes standard
Elevator design Entranceoptions.19Entrance finishesHoistway and door entrance finishesTypically, the entrance frame would match the door selection, but nothing says you have to.Choose from any powder coat color or metal finish.Powder coatsMetalsContact your localrepresentative fordetailed availabilityon our metal options.Powder coat finishT-style entrance frame in Blue Patinapowder coat.Metal finishT-style entrance frame in #4 BrushedStainless Steel.Hoistway entrance frameFace of frame is a standard two inches.Frame width⅜" 2"Frame heightClose-up ofT-styleframeThe entrance frame and door are supplied by thyssenkrupp.You'll choose from powder coats or metal finishes.
20 endura technical details 21PlanningAbove-ground jack applicationsBelow-ground jack applicationsThe numbers at a glanceThe numbers at a glanceTypeAbove-ground jackTypeBelow-ground jackTravelUp to 33'-6½"TravelUp to 60'-0"Capacity2100 – 5000 lbsCapacity2100 – 5000 lbsSpeed80 – 150 fpmSpeed80 – 200 fpmMachine room-lessMachine roomMachine roomHoleless above-ground technical specificationsSpeeds (fpm)80, 100, 110, 125, 150 feet per minute(dependent on project-specific conditions, such as capacity, machine room location, etc.)Maximum travel33'-6½" with standard overhead and pit depth; serves up to six floors with additional pit and overheadJack typesSingle, Two-stage, Three-stage (telescoping)Power characteristics200–480 VAC, 3 phase, 60 hertz; (single-phase application is available as an option)ControllerTAC32 (in the second landing wall jamb)Door operatorUniversal Do
As your urban mobility leader, thyssenkrupp Elevator is reshaping the elevator industry and transforming cities. We’re constantly evolving, with new products like MULTI, the first rope-less and horizontally moving elevator and MAX, our predictive maintenance solution. To help our customers and cities grow, we present endura, our hydraulic elevator for low-rise buildings. Combining smooth .
