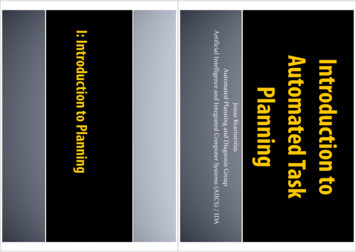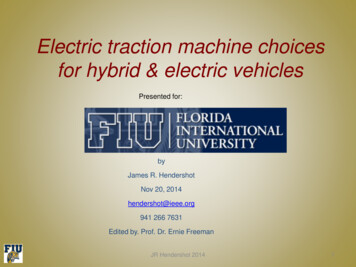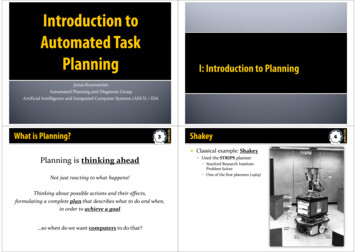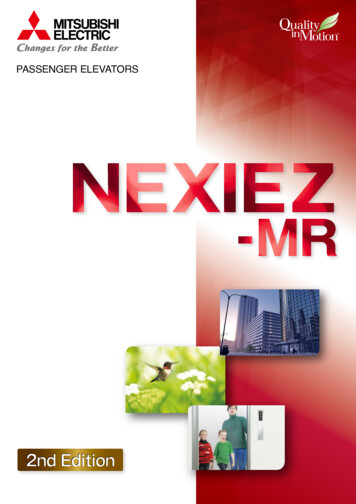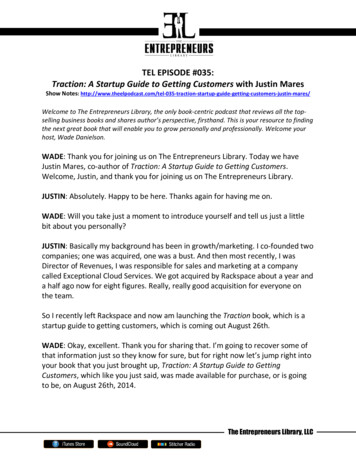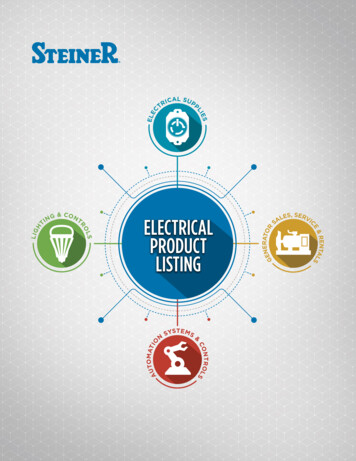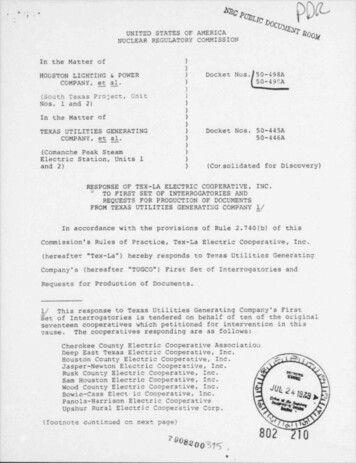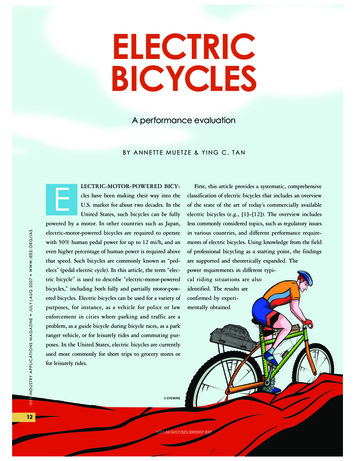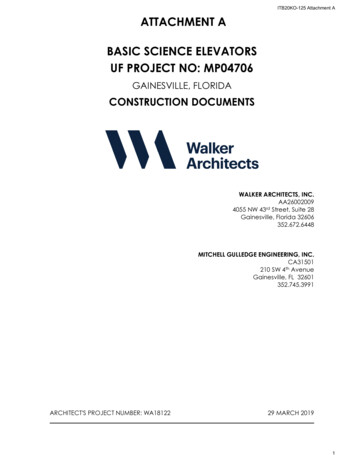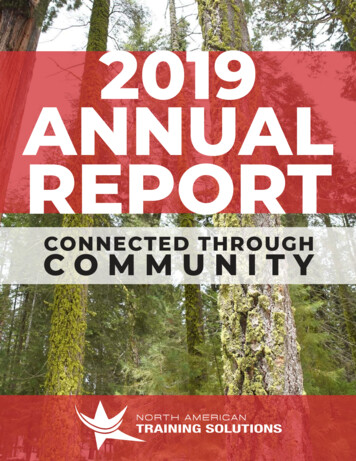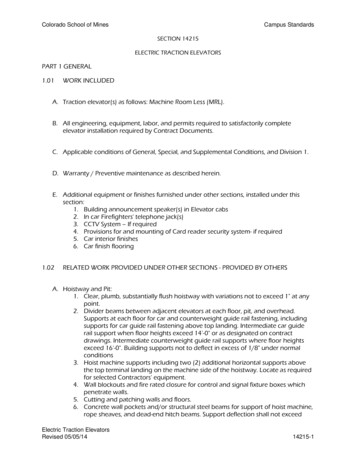
Transcription
Colorado School of MinesCampus StandardsSECTION 14215ELECTRIC TRACTION ELEVATORSPART 1 GENERAL1.01WORK INCLUDEDA. Traction elevator(s) as follows: Machine Room Less (MRL).B. All engineering, equipment, labor, and permits required to satisfactorily completeelevator installation required by Contract Documents.C. Applicable conditions of General, Special, and Supplemental Conditions, and Division 1.D. Warranty / Preventive maintenance as described herein.E. Additional equipment or finishes furnished under other sections, installed under thissection:1. Building announcement speaker(s) in Elevator cabs2. In car Firefighters' telephone jack(s)3. CCTV System – If required4. Provisions for and mounting of Card reader security system- if required5. Car interior finishes6. Car finish flooring1.02RELATED WORK PROVIDED UNDER OTHER SECTIONS - PROVIDED BY OTHERSA. Hoistway and Pit:1. Clear, plumb, substantially flush hoistway with variations not to exceed 1" at anypoint.2. Divider beams between adjacent elevators at each floor, pit, and overhead.Supports at each floor for car and counterweight guide rail fastening, includingsupports for car guide rail fastening above top landing. Intermediate car guiderail support when floor heights exceed 14'-0" or as designated on contractdrawings. Intermediate counterweight guide rail supports where floor heightsexceed 16'-0". Building supports not to deflect in excess of 1/8" under normalconditions3. Hoist machine supports including two (2) additional horizontal supports abovethe top terminal landing on the machine side of the hoistway. Locate as requiredfor selected Contractors' equipment.4. Wall blockouts and fire rated closure for control and signal fixture boxes whichpenetrate walls.5. Cutting and patching walls and floors.6. Concrete wall pockets and/or structural steel beams for support of hoist machine,rope sheaves, and dead-end hitch beams. Support deflection shall not exceedElectric Traction ElevatorsRevised 05/05/1414215-1
Colorado School of MinesCampus Standards1/1666 of span under static lad.7. Erect front hoistway wall after elevator entrances are installed.8. Grout floor up to hoistway sills and around hoistway entrances.9. Lockable, self-closing, fire-rated pit door (walk in pits only)10. Pit access stationary ladder for each elevator. Retractable ladder if provided shallinclude an electrical contact conforming to ASME A17.1, Rule 2.2.2.4.2.7.11. Structural support at pit floor for buffer impact loads, guide rail loads.12. Waterproof pit. Indirect waste drain or sump with flush grate and pump. Sumppump/drain capacity minimum 3000 gallons per hour, per elevator.13. Groundwater sumps residing in elevator shafts must be protected from any watergenerated in the elevator shaft. Groundwater sumps are not to be used orconsidered as elevator emergency drain pump unless written approval is given bythe Colorado Division of Oil and Public Safety Conveyance Program.14. Protect open hoistways and entrances during construction per OSHARegulations.15. Protect car enclosure, hoistway entrance assemblies, and special metal finishesfrom damage.16. Hoistway smoke relief venting.17. Hoistway pressurization for smoke control. If required.18. Hoist machine ventilation, heating, and/or cooling. Maintain minimumtemperature of 55 F, maximum 90 F at the location of the hoist machine.19. Seal fireproofing to prevent flaking.20. Single Blind hoistway Rules - Provide emergency access door every third floor andmaximum 36'-0" sill to sill. Minimum 28" wide x 80" high single slide or swing, selfclosing and self-locking with key removable in locked position only. Mark roomside of door with 2" high letters, "Danger: Elevator Hoistway." Door operable fromhoistway side without key.21. Finished Floor Covering: Unless otherwise specified, Provide Rubber tile 1/8" thickwith 1" diameter by 0.025" raised circular pattern. Color to be determined.B. Control Room and Machinery Spaces:1. Enclosure with access.2. Self-closing and locking access door.3. Ventilation and heating. Maintain minimum temperature of 55 F, maximum 90 F. Maintain maximum 80% relative humidity, non-condensing.4. Paint walls and ceiling.5. Class "ABC" fire extinguisher in each elevator controller space.6. Seal fireproofing to prevent flaking.7. Fire sprinklers where required.C. Electrical Service, Conductors, and Devices:1. Lighting and GFCI convenience outlets in pit, controller space, and overheadmachinery spaces. Provide one additional non-GFCI convenience outlet in pit forsump pump.2. Provide compact fluorescent protected lighting fixtures, mounted verticallythroughout the hoistway. Attain no less than 10 ft. candles illumination in pit andhoistway, 19 ft. candles in MRL machine space.3. Three-phase mainline copper power feeder with true earthen grounding toterminals of each elevator controller in the controller space with protectedlockable "open" disconnecting means.Electric Traction ElevatorsRevised 05/05/1414215-2
Colorado School of MinesCampus Standards4. Single-phase copper power feeder to each elevator controller for car lighting andexhaust blower with individual protected lockable "open" disconnecting meanslocated in the controller space.5. Emergency telephone line to each individual elevator control panel in elevatorcontroller space.6. Fire alarm initiating devices in each elevator lobby for each group of elevators orsingle elevator and each controller space to initiate firefighters' return feature.Device at top of hoistway if sprinklered. Provide alarm initiating signal wiring fromhoistway or controller space connection point to elevator controller terminals.Device in machine room and at top of hoistway to provide signal for generalalarm and discrete signal for Phase II firefighters' Operation.7. Temporary power and illumination to install, test, and adjust elevator equipment.8. Firefighters' telephone jack and announcement speaker in car with connection toindividual elevator control panels in the controller space and elevator controlpanel in firefighters' control room. If required.9. Conduit from the closest hoistway of each elevator group or single elevator tothe firefighters' control room and/or main control console. If required. Coordinatesize, number, and location of conduits with Elevator Contractor.10. Means to automatically disconnect power to affected elevator drive unit andcontroller prior to activation of the controller space fire sprinkler System, and/orhoistway fire sprinkler system. Manual shut-off means shall be located outsidebounds of the controller space. If sprinklers are required11. When sprinklers are provided in the hoistway all electrical equipment, located lessthan 4'-0" above the pit floor shall be identified for use in wet locations.Exception: seismic protection devices.12. Single-phase power feeders to main control console and firefighters' controlpanel.13. Single-phase power feeder to elevator intercom amplifier in the elevatorcontroller space. If present.14. Single-phase power feeder to each elevator controller in the controller space withprotected, lockable "open" disconnecting means for car heating and airconditioning unit. If present.15. Single-phase power feeders to controller(s) for CCTV with lockable "open"disconnecting means. If present.D. Standby Power Provision: If present or required1. Standby power of normal voltage characteristics via normal electrical feeders torun one elevator at a time in each elevator group and/or single elevator unit atfull-contract car speed and capacity.2. Conductor from auxiliary form "C" dry contacts, located in the standby powertransfer switch to a designated elevator control panel in each elevator groupand/or single elevator unit. Provide a time delay of 30 -45 seconds for pretransfersignal in either direction.3. Standby single-phase power to group controller, and each elevator controller forcar lighting, exhaust blower, emergency signaling device, intercom amplifier,hoist machine cooling fan, car heating and air conditioning unit.4. Means for absorbing regenerated power during an overhauling bad conditionper NEC 620.91. Elevator(s) will employ IGBT drive, presenting a nonlinear activelad.5. Standby power to machine room, pit, and overhead machinery space lighting.6. Standby power to hoist machine and control room ventilation or air conditioning.Electric Traction ElevatorsRevised 05/05/1414215-3
Colorado School of MinesCampus Standards7. Standby power to emergency communications device(s).1.03DEFINITIONSA. Terms used are defined in the latest edition of the Safety Code for Elevators andEscalators, ASME A17.1.B. Reference to a device or a part of the equipment applies to the number of devices orparts required to complete the installation.C. Provisions of this specification are applicable to all elevators unless identified otherwise.1.04QUALITY ASSURANCEA. Approved Contractors: Alternate Contractors must receive approval of the owner at least14 calendar days prior to bid date.1. Machine Room-Less Gearless Elevator(s): ThyssenKrupp, KONE, Otis, Schindler,Global Tardiff, Imperial, Hollister Whitney, GAL, MCE2. Car Enclosure: Eklund's Inc., Gunderlin, Ltd., Hauenstein & Burmeister,ThyssenKrupp, KONE, Otis, Schindler, Tyler, Schumacher3. Hoistway Entrance: Gunderlin, Hauenstein & Burmeister, ThyssenKrupp, KONE,Otis, Schindler, Tyler, Columbia.B. Compliance with Regulatory Agencies: Comply with most stringent applicable provisionsof following codes, laws, and/or authorities, including revisions and changes in effect:1. Safety Code for Elevators and Escalators, ASME A17.12. Guide for Inspection of Elevators, Escalators, and Moving Walks, ASME A17.23. Elevator and Escalator Electrical Equipment, ASME A17.54. National Electrical Code, NFPA 705. Americans with Disabilities Act, ADA6. Local Fire Authority7. Requirements of IBC, DSA, and all other Codes, Ordinances and Laws applicablewithin the governing jurisdiction8. Life Safety Code, NFPA 1019. Uniform Federal Accessibility Standard, UFAS10. Colorado School of Mines Construction Standards.C. Warranty:1. Material and workmanship of installation shall comply in every respect withContract Documents. Correct defective material or workmanship which developswithin one year from date of substantial completion of all work to satisfaction ofArchitect, Purchaser and Consultant at no additional cost, unless due to ordinarywear and tear, or improper use or care by Purchaser. Perform maintenance inaccordance with terms and conditions indicated in the Preventive MaintenanceElectric Traction ElevatorsRevised 05/05/1414215-4
Colorado School of MinesCampus StandardsAgreement.2. Defective is defined to include, but not limited to: Operation or control Systemfailures, car performance below required minimum, excessive wear, unusualdeterioration, or aging of materials or finishes, unsafe conditions, the need forexcessive maintenance, abnormal noise, or vibration, and similar unsatisfactoryconditions.3. Make modifications, requirements, adjustments, and improvements to meetperformance requirements in Parts 2 and 3.1.05DOCUMENT VERIFICATIONA. In order to discover and resolve conflicts or lack of definition which might createproblems, Contractor must review Contract Documents for compatibility with its productprior to submittal of quotation. Purchaser will not pay for change to structural,mechanical, electrical, or other systems required to accommodate Contractor'sequipment.1.06SUBMITTALSA. Within 60 calendar days after award of contract and before beginning equipmentfabrication submit shop drawings and required materials for review as outlined inDivision 1. Allow 30 calendar days for response to initial submittal.1. Scaled or Fully Dimensioned Layout: Plan of pit, hoistway, and control roomindicating equipment arrangement, elevation section of hoistway, details of carenclosures, hoistway entrances, and car/hall signal fixtures.2. Design Information: Indicate equipment lists, reactions, and design informationon layouts.3. Power Confirmation Information: Include motor horsepower, code letter, startingcurrent, full-load running current, and demand factor.4. Fixtures: Cuts, samples, or shop drawings.5. Finish Material: Submit 3" x 12" samples of actual finished material forArchitect review of color, pattern, and texture. Compliance with otherrequirements is the exclusive responsibility of the Contractor. Include, ifrequested, signal fixtures, lights, graphics, Braille plates, and details of mountingprovisions.6. Written Maintenance Control Program (MCP) specifically designed for theequipment included under this contract. Include any unique or product specificprocedures or methods required to inspect or test the equipment. In addition,identify weekly, bi-weekly, monthly, quarterly, and annual maintenanceprocedures, including statutory and other required equipment tests.B. Acknowledge and/or respond to review comments within 14 calendar days of return.Promptly incorporate required changes due to inaccurate data or incomplete definitionso that delivery and installation schedules are not affected. Contractor's revision responsetime is not justification for equipment delivery or installation delay.1.07PERMIT, TEST AND INSPECTIONElectric Traction ElevatorsRevised 05/05/1414215-5
Colorado School of MinesCampus StandardsA. Obtain and pay for all permit, license, and inspection fee necessary to completeinstallation.B. Perform test required by Governing Authority in accordance with procedure described inASME A17.2 Guide for Inspection of Elevators, Escalators, and Moving Walks in thepresence of Authorized Representative.C. Supply personnel and equipment for test and final review by AHJ inspector, Consultantand owner as required in Part 3.1.08 MAINTENANCEA. Interim:1. When one or more elevators are near completion and ready for service, theGeneral Contractor may accept elevators for interim use and place in service priorto substantial completion of project,
Manual shut-off means shall be located outside bounds of the controller space. If sprinklers are required 11. When sprinklers are provided in the hoistway all electrical equipment, located less than 4'-0" above the pit floor shall be identified for use in wet locations. Exception: seismic protection devices. 12. Single-phase power feeders to main control console and firefighters' control panel .
