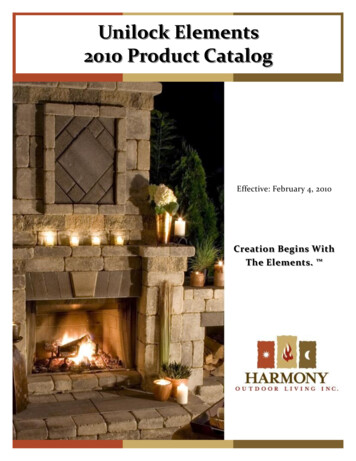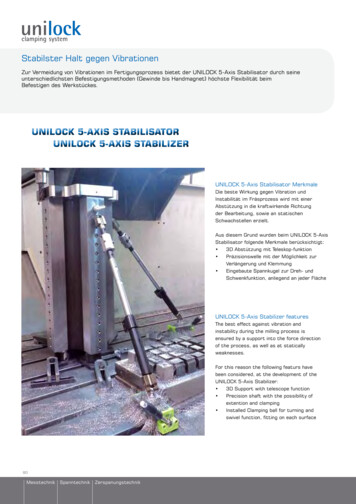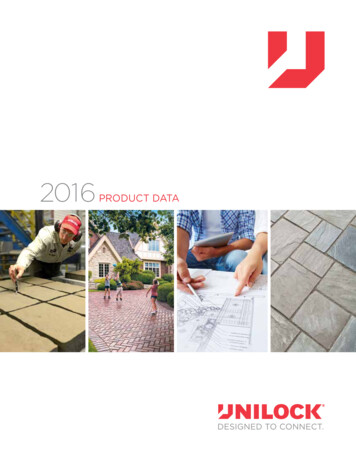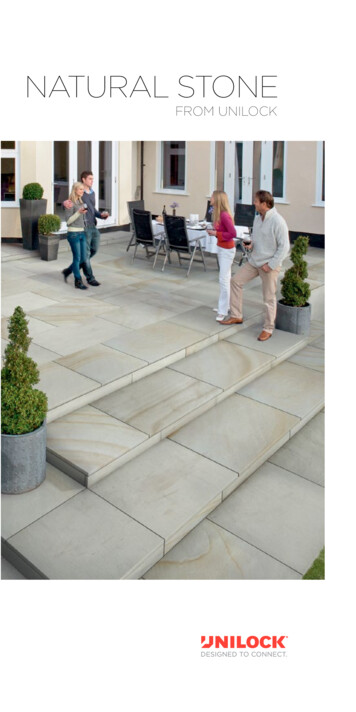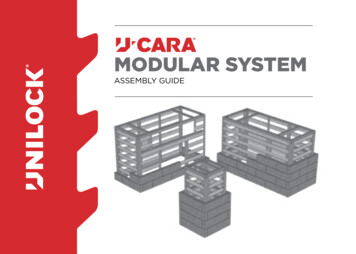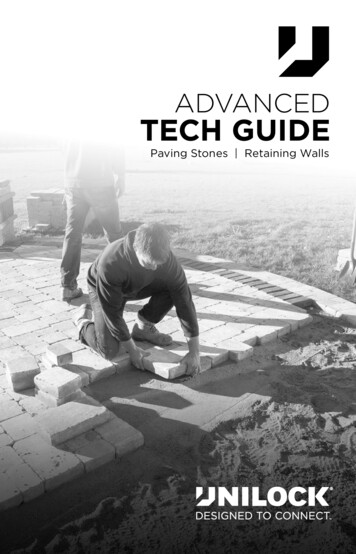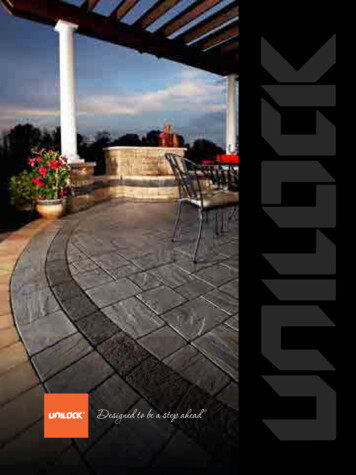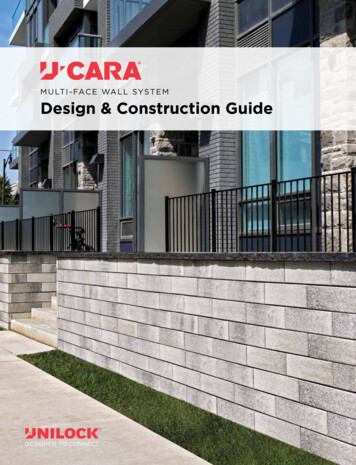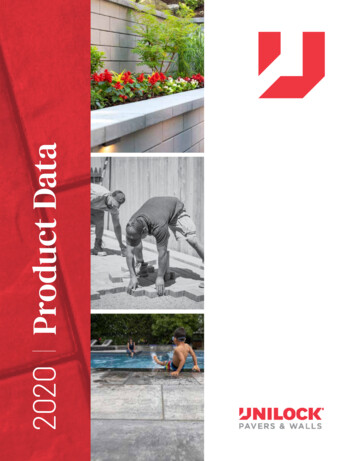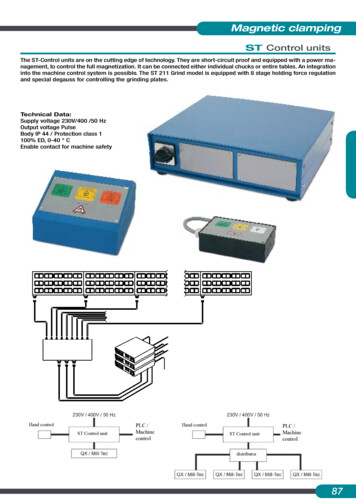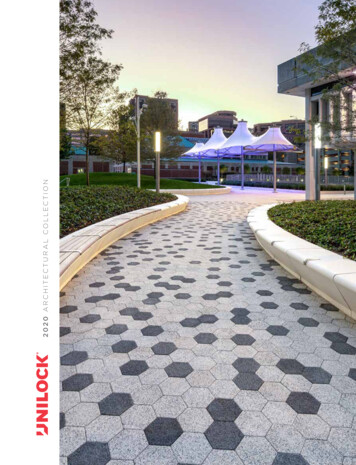
Transcription
2020 ARCHITECTURAL COLLECTION
BringingYOURVISION to LifeDesigned and installed in some of the most prestigious commercialspaces in North America, Architects, Landscape Architects andEngineers trust Unilock to bring their architectural vision to lifeand to withstand the toughest rigor of a commercial environment.DESIGNED BYIQ LANDSCAPEARCHITECTS.THE PAVERSSELECTED FORTHIS PLAZAINVOKE LIFEAND MOVEMENTTHROUGHOUTTHE SPACE.
PROJECT: White Plains Library, White Plains, NY. DESIGN: IQ Landscape Architects. PRODUCT: Hex/City Park Paver and Rectangles with Series finish in Peppered Granite and Crystalline Basalt.The newly restored White Plains Library Plaza offersa welcoming place for people to gather with friendsand family. Here they enjoy new green space withtrees and native plants and explore the discoverygarden with herb plantings, wind chimes andpercussion instruments.finish of Series . The hexagonal City Park Paver in Peppered Granite and Crystalline Basaltcreate a playful, fluid design. At the center of theplaza, the 12” x 24” rectangle in Peppered Graniteis grounded with an illuminated canopy structurecreating a programmable space for special events.Designed by IQ Landscape Architects, this roofdeck plaza is divided into several outdoor rooms asan extension of the library. The pavers selected forthe plaza invoke life and movement throughout thespace with the subtle and durable architecturalWhat was once a barren and unwelcoming spacehas been reimagined into a destination, creatinga park space in the middle of the city of White Plains,New York, for all to enjoy.
TraditionalContemporaryLinearGeometric4
Table ofCONTENTS07 Be InspiredLet our creative precedentprojects inspire you.36 The DetailsExplore the keys toa successful project.44 UnilockTechnologiesNot all products are createdequal. Understand theUnilock difference.48 FinishesExplore the exclusivefinishes available for yourunique projects.50 Shapes and Sizes52 PermeableNever compromise yourdesign. We have a widerange of styles for yourpermeable projects.64 Retaining WallsFrom big and bold tocontemporary or natural,explore the styles andcapabilities of Unilock walls.68 Project SupportOur unmatched level of servicedelivers the support you need.71 CustomizationThe possibilities are endless.Let’s see what we cancreate together.For many designs, shape isthe starting point. See whatwe have to offer.5
PROJECT: Harrison PATH Station, Harrison, NJ. DESIGN: Port Authority of New York & New Jersey. PRODUCT: Eco-Priora with Series Finish in special order colors.6
Be INSPIRED
GeometricPROJECT: Columbus College of Art and Design, Columbus, OH. DESIGN: MKSK Studios. PRODUCT: Rectangles and Squares with Series finish in special order colors.GEOMETRIC DESIGN has roots in prehistoric and early modern artand is currently on-trend. Patterning used with standard shapessuch as squares and rectangles can deliver strong geometricexecution, achieving a truly unique design.8
PROJECT: Yolanda Garcia Park, Bronx, NY. DESIGN: New York City Parks. PRODUCT: Permeable Hex/City Park Paver with Smooth Premier finish in Dark Charcoal, Medium Grey and White.PROJECT: City Point, Waltham, MA. DESIGN: CBA Landscape Architects LLC. PRODUCT: Squares and Rectangles with Umbriano finish in French Grey, Grenada White, and Midnight Sky.9
PROJECT: Sutton Place Park, Manhattan, NY. DESIGN: New York City Parks. PRODUCT: Permeable Hex/City Park Paver with Umbriano finish in Grenada White, Winter Marvel and French Grey.10
PROJECT: Jayhawk Boulevard, Kansas City, MO DESIGN: Indigo Design. PRODUCT: Squares with Series finish in Mineral Ice Grey, Onyx Black and SS0083PROJECT: Pat Bayly Square, Ajax, ON. DESIGN: NAK Design Group.PRODUCT: Squares / Rectangles in Smooth Premier / Il Campo .PROJECT: Queen's Park, Toronto, ON. DESIGN: The Planning Partnership.PRODUCT: Hex/City Park Paver with Umbriano finish in French Grey.11
ContemporaryPROJECT: Old Town Park, Chicago, IL. DESIGN: Hitchcock Design Group. PRODUCT: Arcana in Modena.CLEAN, UNCLUTTERED LINES are the foundation for a contemporaryproject. Often achieved with large format slabs and pavers, the unique andmodern finishes of Unilock products allow smaller format pavers to createdistinctive, modern landscapes.12
PROJECT: Private Office Complex, Johnston, RI. DESIGN: IBI Placemaking. PRODUCT: Rectangle with Umbriano finish in Summer Wheat and French Grey.13
PROJECT: Innovation Square, Boston, MA. DESIGN: Ground Landscape Architecture. PRODUCT: Rectangles with Umbriano finish in Winter Marvel and French Grey.14
PROJECT: Private Office Complex, Johnston, RI. DESIGN: IBI Placemaking. PRODUCT: Rectangle with Umbriano finish in Summer Wheat.PROJECT: Norweta Row Condominiums, Chicago, IL. DESIGN: site site design group ltd. PRODUCT: Arcana slab in Corvara.15
PROJECT: Minuteman High School, Lexington, MA DESIGN: Kaestle Boos Associates, Inc. PRODUCT: Rectangles with Umbriano finish in Grenada White, Winter Marvel and French Grey.PROJECT: Minuteman High School, Lexington, MA. DESIGN: Kaestle Boos Associates, Inc. PRODUCT: Rectangles with Umbriano finish in Grenada White, Winter Marvel and French Grey.16
PROJECT: Synergy Apartments, Wauwatosa, WI. DESIGN: New Eden Landscape Architecture. PRODUCT: Arcana in Lugano and Vivanto and Skyline with Smooth Premier finish in Heritage Brown and Medium Grey.17
LinearPROJECT: Tice's Corner Marketplace, Woodcliff Lake, NJ. DESIGN: Sean Jancski Landscape Architects. PRODUCT: Artline with Umbriano finish in Winter Marvel and French Grey.LINEAR, PLANK PAVING DESIGN styles have emerged as a pavingtrend. Whether directing the flow of traffic or creating a dramaticdestination, Unilock offers an extensive range of sizes along with uniquefinishes to ensure your design vision is achieved.18
PROJECT: New England Business Center, Andover, MA. DESIGN: Beals Thomas, Inc. in partnership with Architectural Resources Cambridge. PRODUCT: Planks with Smooth Premier Finish in Dark Grey, Granite, and White.19
PROJECT: Athena West Parking Garage Parkette, Watertown, MA. DESIGN: Stantec, Boston. PRODUCT: Planks with Umbriano finish in Midnight Sky.20
PROJECT: Education First, Holt Building. Cambridge, MA DESIGN: Zen Associates. PRODUCT: Artline with Umbriano finish in Winter Marvel.PROJECT: PNC Tower, Troy, MI. DESIGN: Michael J. Dul & Associates, Inc. PRODUCT: Plank with Il Campo , Series and Smooth Premier finishes in Granite, Black Granite and Opal.21
HistoricPROJECT: Peabody's Interiors, Brown Deer, WI. DESIGN: Breezy Hill. PRODUCT: Courtstone in Basalt.DESIGN HAS EVOLVED through the ages but sometimes the right style is notthe most recent. From old-world cobblestones to historic brick style street pavers,Unilock offers authentic surface textures, colors and the assurance of the latesttechnology to deliver durable long-lasting products for your designs.22
PROJECT: East Burlington Street, Riverside IL. DESIGN: Christopher B Burke Engineering Ltd. PRODUCT: Town Hall .23
PROJECT: Diamond Park, Ligonier, PA. DESIGN: EADS Group. PRODUCT: Town Hall in Old Oak, Burgundy Red, and a special order color Red Ochre, and Beacon Hill XL with Smooth Premier finish in Opal.24
PROJECT: Adachi Bar & Restaurant, Birmingham, MI. DESIGN: Michael J Dul & Associates, Inc.PRODUCT: Copthorne in Basalt.PROJECT: Plymouth Rock,Plymouth, MA. DESIGN: BETA Group Inc.PRODUCT: Town Hall in Basalt, Steel Blue, and special order Belgian Blue, Pebble Taupe, Dawn Mist.PROJECT: Peabody's Interiors, Brown Deer, WI. DESIGN: Breezy Hill. PRODUCT: Courtstone in Basalt.25
TRADITIONALPROJECT: Beachwood Apartments, Beachwood, OH. DESIGN: Brubeck Design Studio. PRODUCT: Richcliff in Dawn Mist and Smoke Shale.THERE ARE MANY INTERPRETATIONS of traditional paving design from formalto rustic. Explore possibilities in this expansive style from standard brick pavers tonatural stone, smooth surfaces or riven flagstone. Whether your preference is simplerectangle or multi-unit random collections, there are many product styles to considerfor your traditional design.26
PROJECT: Lincoln Commons, Chicago, IL. DESIGN: Wolff Landscape Architecture. PRODUCT: Rectangle with Series finish in Golden Tan.27
PROJECT: Historic Westside Market, Cleveland, OH. DESIGN: Stephen Hovancsek & Associates. PRODUCT: Permeable Rectangle, Eco-Priora with Standard finish in River.28
PROJECT: YMCA, Sheboygan, WI. DESIGN: Greenscape. PRODUCT: Brussels Block in Coffee Creek.PROJECT: Shaker Heights Country Club, Shaker Heights, OH. DESIGN: Kevin C. Robinette Architect, LLC. PRODUCT: Beacon Hill Platform with Smooth Premier finish in Sierra.29
PROJECT: Green Bay Botanical Garden Amphitheater, Green Bay, WI. DESIGN: Vosters Custom Brick Paving. PRODUCT: Thornbury Platform Permeable in Almond Grove with Town Hall in Basalt.PROJECT: West Jefferson Streetscape, Naperville, IL. DESIGN: Upland Design. PRODUCT: Rectangle with Il Campo and Smooth Premier finish in Heritage Brown and Sandstone.30
PROJECT: Jaguar Land Rover South Shore, Schererville, IN. DESIGN: Dean's Landscaping. PRODUCT: Beacon Hill Platform with Series finish in Mineral Ice Grey.31
WALLSPROJECT: Bishops Place, West Hartford, CT DESIGN: CR3 LLP PRODUCT: Pisa2 / Concord Wall in Almond GroveRETAINING WALLS range from structural to non-structural, contemporary to natural,and large-scale to small. Unilock offers many different styles to meet the needs of theapplication and aesthetic for your project with additional resources, such as designsupport available as you need it.32
PROJECT: Ursuline College, Pepper Pike, OH. DESIGN: Hiti, DiFrancesco and Siebold, Inc. PRODUCT: Rivercrest Wall with Ledgestone Coping in Buff.PROJECT: Myersville Rd Roundabout, Green, OH. DESIGN: AECOM. PRODUCT: Rivercrest Wall with Ledgestone Coping in Buff.33
PROJECT: Auburn Hills Amphitheater, Auburn Hills, MI. DESIGN: OHM Advisors. PRODUCT: Rivercrest Wall and Ledgestone Coping in Buff.PROJECT: Hogan Avenue, Mississauga, ON. DESIGN: RisiStone Engineering. PRODUCT: SienaStone in Natural.34
PROJECT: Taffrail Park, Quincy MA. DESIGN: Brown, Richardson, Rowe, Inc. PRODUCT: U-Cara Multi Face Wall with Umbriano fascia panels in French Grey.PROJECT: The Vines Senior Home. DESIGN: Runde's Contractors. PRODUCT: U-Cara Multi Face Wall with Smooth and Pitched fascia panels in Opal and Granite Fusion.35
THE DETAILSEvery project’s success is directlyproportionate to the attention paid tothe many details. At Unilock, we takepride in supporting designers withthose fine details, from product choiceand finish selection, to cross-sections,construction documents and installationguidelines. We're present from the verybeginning of your design process rightthrough to project completion.36
THE BEST ProductSUPERIOR CHOICESTRENGTH AND DURABILITYSurfaces must be engineered to withstand the test oftime. Unilock pavers not only satisfy requirements forstructural integrity, safety, cost, environmental impact,maintenance and field-proven performance, but theyalso provide superior skid resistance and weathering.Because of the unique combination of product strength,ease of maintenance, aesthetics and reusability, theyhave a better life-cycle cost than other products.Pavers are a flexible system, so their surface area canmove slightly without jeopardizing structural integrity.Concrete pavers require less maintenance than otherproducts and can withstand heavy loading. They canalso be manufactured in different shapes, colors andfinishes for your large scale projects.All Unilock pavers and walls are manufacturedto meet and exceed the ASTM standards withoutcompromising the composition. They are stronger thanother materials with their higher compressive strength,which is achieved by a specialized manufacturingprocess, and have lower absorption rates that areessential in freeze thaw climates. At Unilock, we willnot sacrifice quality for cost.STANDARDS & TEST METHODSASTM STANDARDS - PAVERS & SLABSTypeASTM C140Compressive StrengthASTM C140WaterAbsorptionASTM C1645Freeze/Thaw(49 cycles)PAVERS8,000 PSI MIN. 5% 500 G/M2SLABS8,000 PSI MIN. 5% 500 G/M2ASTM C1782Flexural StrengthCSA 231.1Flexural StrengthDimensionalAccuracy 1/16" (1.6MM) 725 PSI AVG. 650 PSI MIN. 1/16" (1.6MM)Unilock meets and exceeds C936 paver manufacturing standards.Pavers C140 for Absorption and Compressive Strength C1645 for Freeze-Thaw DurabilitySlabs C140 for Absorption and Compressive Strength ASTM C1645 for Freeze-Thaw Durability ASTM C1782 or CSA 231.1 for Flexural StrengthASTM STANDARDS - WALLSTYPEASTM C1372 plus Zone 3ASTM C140Compressive StrengthASTM C140WaterAbsorptionASTM C1262Freeze/Thaw(50 cycles)DimensionalTolerancesWALLS5,500 PSI MIN. 7LB/FT2 1.5% 1/8" (3.2MM)Unilock meets and exceeds C936 paver manufacturing standards.Dry Cast Retaining Walls C140 for Absorption and Compressive Strength ASTM C1262 for Freeze-Thaw Durability NMmA Zone 3 with de-icing salt exposure guidelinesADA COMPLIANCEThe American with Disabilities Act Accessibility Guidelines (ADAAG) provides measurable criteria to determinecompliance, not individual product evaluation. Gaps, joints or openings, greater than ½” horizontal and ¼” vertical shouldbe avoided as they can disrupt wheelchair maneuvering. (United States Access Board – Guidelines and Standards)37
licationIcons ApplicationIcons ApplicationTHE IMPORTANCE OF ASPECT RATIOIl Campo Il CampoPatternBSimply defined, aspect ratio is the overall length of a paver divided by its height.www.unilock.com 1-800-UNILOCKLENGTH/HEIGHT ASPECT RATIOwww.unilock.com 1-800-UNILOCKNotes:Notes: hatchpattern files can be downloaded fromAutoCADhatchpatternfilescanbedownloadedfromIf an insufficient aspect ratio is used, any flexing or rocking caused byAutoCADmovementon the surfacewww.unilock.comwww.unilock.com for use in architecturaldrawings. for use in architectural drawings. 100% 4" x 12"such as pedestrian or vehicular traffic, could result in breakage of theSomepaverunits.Not only is thismay not necessarily reflect theSome patterns may not necessarily reflectpatternsthebreakage unsightly, but it can also compromisethe integrityof thesegmentalsystem.ofstone sizes within a particular bundlepercentagesof stone sizeswithinapercentagesparticular bundleconfiguration.Ininsome cases you may have extras inconfiguration. In some cases you mayhave extrasor more of forthe sizes. This must be accounted forone or more of the sizes. This mustonebe accountedin your planning and design.in your planning and design.OVER 5 : 1Pedestrian Only4:1Light-DutyVehicularIllustrationn1003 : 1 OR LESSHeavy-DutyVehicularIllustrationLAYING PATTERN CONSIDERATIONSCopyright 2014 Hengestone Holdings, Inc.Copyright 2014 Hengestone Holdings, Inc.The laying pattern used in your application can also add a significantamount of strength to your design. A herringbone pattern providesthe best ‘lock-up’, adding strength against rotational forces such astires at a roadway intersection in the same way the ‘L’ shaped paverprovides maximum performance.SPEAK WITH YOUR UNILOCK REPRESENTATIVEFOR MORE INFORMATION.HEAVY-DUTY CONSIDERATIONSUnilock has a variety of shapes and sizes available to fit your heavy-duty applicationand style preferences. For maximum performance where twisting and tipping will befactors, consider the unique “L” interlocking shape as it provides superior ndunder heavy loads. The patented locking features work in tandem with the “tri-axis”technology. The result? A stronger, more stable pavement surface.ChicagoDetroitClevelandNew YorkHeavy-duty Unilock paving systems are also designed for rapid mechanized installation,making them competitive and affordable.H-20 and HS-20 loadingH-20 Loading8000 lbs38HS-20 Loading32,000 lbs8000 lbs32,000 lbs32,000 lbsDynamic Load Sample CalculationSurface PressureWheel load WL 16,000 lbs (32,000 lb axle / 2)Dynamic Force Fd 1.2 (20% greater than static force)Spread Area A 1496 si (12” cover w/45 degree angle)Weight of base dy 0.97 psi (12” road base @ 140 lbs/cf)32,000 for the rear axleσva (WL x Fd / A) dy200 square inches contact* (20” x 10 “)σva (16,000 lbs x 1.2 / 1496 si) 0.97 lbs16000 lbs / 200 sq inches 80 psiσva 13.8 psi32,000 lbs / 2 tires perrear axle 16000 lbsH-20 & HS-20 LOAD RATINGSimilar to top of deck stresses per AASHTO H-20loading conditions (32,000 lbs/14,500 kg), Unilockpavers can support 3-4 axle vehicles. This wouldinclude delivery, fire and semi-truck and trailertraffic in light-duty roadway applications.DetroitToronto
APPLICATION BY SIZE, THICKNESS & aaaaaaaaaaaaaaaaaaaaaaaaaaaaaaaaaaaaaaaaa **aa **aaaaaaa **aaaaaaaaaaaaaaaaaaaaaaaaaaaaaaaaaaaaaaaProduct SizeThicknessPedestrian36 x 3618 x 3624 x 2424 x 2424 x 2424 x 2424 x 2418 x 2418 x 2418 x 1816 x 2412 x 2412 x 2412 x 2412 x 2412 x 2412 x 188 x 248 x 246 x 246 x 2416 x 1616 x 1616 x 168 x 168 x 164 x 1612 x 1212 x 1212 x 126 x 126 x 126 x 1210 x 105 x 108x86x84 x 124 x 124 x 123 x 126x66x65x54x84x84x84x43x680 mm100 mm70 mm80 mm60 mm60 mm70 mm100 mm70 mm60 mm60 mm100 mm100 mm80 mm70 mm80 mm60 mm70 mm70 mm100 mm100 mm150 mm100 mm70 mm50 mm45 mm50 mm45 mm45 mm100 mm150 mm100 mm70 mm50 mm45 mm100 mm150 mm100 mm150 mm70 mm100 mm80 mm70 mm100 mm70 mm100 mm100 mm70 mm45 mm100 mm80 mm70 mm80 mm80 mm70 mm70 mm100 mm80 mm70 mm100 mm80 mm70 mm80 mm80 mm70 mm60 mm70 mm100 mmAnchorlock Artline Artline Beacon Hill Beacon Hill Bristol Valley Brussels Block Brussels Dimensional PaverCity Park Paver Copthorne Courtstone Dura-Mat Eco-Line Eco-Optiloc MattoniOptiloc Richcliff Thornbury Town Hall aaaaaaaaaaaaaaaaaaaaaPermeablea (80 l pavements require a site specific design. A Herringbone laying pattern is essential for most vehicular trafficked pavements and becomes more critical as the demands on the pavements increase.Please contact your local Unilock Representative for specific design details. This chart is only a guideline. *Subject to occasional light duty service vehicles. **Installed on a concrete base.39
NON-PERMEABLE INSTALLATIONSCommercial environments are demanding and having the correct base design is essential. Below are a couple ofexamples of the base detail; however, every base detail must be specific to site conditions and load capacity.Contact your Unilock Representative to learn more.,----------- UNILOCK PAVERS ------- JOINT SAND,---------- SAND SETTING BED1"(25mm ES;-- . : TE CURBSEE CHART t-- - -- AGGREGATE BASEi,1 1 11 1 11 1 11 1 1ITTITTITT1 1 1 1 1 11 1 11 1 111 . - II 1 11 #4 REBAR, CONTINUOUS;4" CLEAR ( TYP.). , , ' ' , ' ' , ' !.l.!. !.l.!.TTT!.l.!.TTT-Wo I ITTI!.l.!.i11suBGRADE.111.1uni rn 1 11 1 . 11111l ill ill111111ITT ------ ---- GEOTEXTILE; AS REQUIRED,WRAP UP FACE OF CURBCOMMERCIAL USESIDEWALKPLAZAOTHERIIMINIMUM BASE THICKNESS116 (100 mm}118 (200 mm)CONTACT UNILOCKPAVER INSTALLATION ON GRANULARNOTES:CROSS SECTIONCOMMERCIAL APPLICATIONThisiscrosssectionFrom pedestrian to heavy-dutyapplications this detailtriedandistrue. ContactPAVERS ON yourGRANULARUnilockBASEPAVER DETAILintended for preliminaryWITH FLUSH CONCRETE CURBdesign maypurposesonly. based on site conditions.Representative to ARCH 1, 2011REVISED:Confirm site conditions andconsult with a qualifieddesign professional orinstaller prior to installation.MARCH 6, 2014FILE NAME: CS-3-COM-PAVER.DWG,------- UNILOCK PAVERSCAUTION: PROTECT UNILOCKPAVER SURFACE WITH URETHANESCUFF PAD DURING COMPACTION.:,:1··1''(25mm)PER STRUCTURALREQUIREMENTS ---- JOINT SAND ---SAND SETTING BEDt :-. . ;:. . ·-::·r: :!, : - · · i: ;::.·.- ! 4:· :· - GEOTEXTILE/FILTER FABRICBARRIER FOR SAND SETTING BEDCONCRETE BASE PER ENGINEER w. ,---- AGGREGATEml I 1:; :1 I 1:; :1 I 1:::m:::111 1 NILOCK'DESIGNED TO CONNECT- IIITI'I'TTT'III 'I'TTT' I'------- ----BASESUBGRADEGEOTEXTILE; AS REQUIRED2 IN. (50mm) DIA. WEEP HOLES@ 100 SF O.C.; FILL WITH 1/4 IN.CHIP AGGREGATE, NO FINES (TYP.);COVER WITH GEOTEXTILE FABRIC.CROSS SECTIONCOMMERCIALAPPLICATIONPAVER INSTALLATIONON SAND OVERCONCRETENOTES:This cross section isPAVERS ON SAND SETTINGPAVER DETAILintended for preliminaryBED underON CONCRETEBASEIdeal for heavy-duty applications, this detail ensures adequatebase supportheavyloads.design purposes only.CREATED: NOVEMBER 11, 2011Confirm site conditions andApproving the proper REVISED:sand typefor lock up and drainage in vehicularMARCH 6,and2014 gradation is criticalconsult with a qualifiedprofessionalorapplications. Contact your Unilock Representative to designlearnmore. Specificinstallation detailsinstaller prior to installation.DESIGNED TO CONNECTFILENAME:ICS-7-COM-PAVER-CONC-SAND.DWGmay vary based on site conditions. NILOCK'40
PERMEABLE INSTALLATIONSSimilar to the non-permeable paver systems structural component, permeable paver installations offer secondarypurpose for capturing and detaining rainwater. Common uses can range from sidewalk and plaza areas, to heavy-dutyparking lots and roadways and include various base depths as shown in the two details below.NOTES:1) THIS PERMEABLE PAVEMENT DETAIL IS ARECOMMENDED MINIMUM AND MUST BE DESIGNEDBY A PROFESSIONAL ENGINEER.2)ALL AGGREGATE MATERAIL SHALL BE CRUSHED,ANGULAR STONE AND FREE OF FINES.3)COMPACT SUBSOIL WITH A CALIFORNIA BEARINGPERMEABLE ON OPENRATIO (CBR) OF LESS THAN 5% AS DIRECTED BYGRADEDAGGREGATE A PROFESSIONALENGINEER.4)SURFACE SLOPE SHALL BE A MINIMUM OF 1% ANDThisOFcross-sectionis anA MAXIMUM5%.5)INSTALL PVC UNDERDRAIN PIPE WHEREpedestriansidewalkINFILTRATIONRATE OF SUBSOILIS LESS THAN 0.5IN./HR. application.SIZE AS DIRECTEDBY A PROFESSIONALContactyourENGINEER.6)7) ---UNILOCK PAVERS ---JOINT FILL MATERIALLIGHT DUTYexample of a light-duty W g lfS---1-1/2'' BEDDING MATERIAL:OPEN-GRADED, CRUSHED, ANGULARASTM NO. 8mmm111,l lllllll llwlllllllll l,111Unilock RepresentativeNEVER BUILDPERMEABLEPAVEMENTSON ORGANICto learnmore.SpecificCLAY SOILS OF HIGH PLASTICITY AND/OR PEAT,varyMULCH, installationSOILS WITH HIGHdetailsORGANIC willCONTENT.based on site conditions.THE MINIMUM AGGREGATE THICKNESSES ARE AFTERCOMPACTION.9)CROWN ROADWAY APPLICATIONS AT A 1.5 TO 1.7%SLOPE FOR INCREASED PAVEMENT STIFFNESS.(CROWNING IS NOT FOR DRAINAGE PURPOSES.) --SUBGRADE-------GEOTEXTILE MATERIAL; INSTALL ASDIRECTED BY A PROFESSIONAL ENGINEERMAINTAIN A MINIMUM DISTANCE OF 2' BETWEENBOTTOM OF PERMEABLE BASE AND WATER TABLE.8)111 --8" MIN. BASE MATERIAL:OPEN-GRADED. CRUSHED. ANGULARASTM NO. 5710) ONLY USE CRUSHED, ANGULAR GRANITE CHIPS FORJOINT MATERIAL IN ROADWAY APPLICATIONS.COMMERCIAL APPLICATIONPERMEABLE PAVER DETAILNOlES:CREATED:17, 2011DETAILNOVEMBERIS A1) THIS PERMEABLE PAVEMENTRECOMMENDED MINIMUMAND MUST MARCHBE DESIGNEDREVISED:7, 2014BY A PROFESSIONAL ENGINEER.2)3)4)5)6)7)NOTES:CROSS SECTIONThis cross section isPERMEABLE SIDEWALKintended for preliminaryNON-VEHICULARdesign purposes only.Confirm site conditions andconsult with a qualifiedr------UNILOCK PERMEABLE PAVERSdesign professional orinstaller priorto installation.,----PERMEABLE DESIGNEDJOINT OPENING TOAGGREGATE:CONNECTALL AGGREGATE MAlERIAL SHALL BE CRUSHED,CS-COM-PERM-SIDEWALK.DWG SURFACE WAlER FLOWANGULAR STONE ANDFILEFREENAME:OF FINES.PERMEABLE ON OPENCOMPACT SUBSOIL WITH A CALIFORNIA BEARINGGRADED AGGREGATE RATIO (CBR) OF LESS THAN 5% AS DIREClED BYA HEAVY-DUTYPROFESSIONAL ENGINEER.Heavy-dutypermeableSURFACE SLOPE SHALLBE A MINIMUM OF 1% ANDA applicationsMAXIMUM OF 5%. require additionalbasePVCsupportas PIPEillustratedINSTALLUNDERDRAINWHEREINFILTRATION RATE OF SUBSOIL IS LESS THAN 0.5below. This cross section isIN./HR. SIZE AS DIRECTED BY A PROFESSIONALENGINEER.only an example. EPAVEMENTS ON ORGANICCLAYSOILS OFmore.HIGH PLASTICITYAND/OR PEAT,to learnSpecificMULCH, SOILS WITH HIGH ORGANIC CONlENT.installation details will varyMAINTAINMINIMUMOF 2' BETWEENbasedA onsiteDISTANCEconditions.THE MINIMUM AGGREGATE THICKNESSES ARE AFTERCOMPACTION.9)CROWN ROADWAY APPLICATIONS AT A 1.5 TO 1.7%SLOPE FOR INCREASED PAVEMENT STIFFNESS.(CROWNING IS NOT FOR DRAINAGE PURPOSES.)OPEN-GRADED, CRUSHED, ANGULAR STONE;ASTM NO. 8 OR 1/8 TO 3/16 INCHr-- --1-1/2'' PERMEABLE SETTING BED AGGREGAlE:OPEN-GRADED, CRUSHED, ANGULAR STONE;ASTM NO. 8 Qffl g --6"BOTTOM OF PERMEABLE BASE AND WAlER TABLE.8) NILOCKMIN. PERMEABLE BASE AGGREGAlE:OPEN-GRADED, CRUSHED, ANGULARASTM NO. 57UNILOCK DRIVEGRID: PLACE IN CENlEROF BASE LAYER16" MIN. PERMEABLE SUBBASE AGGREGA 1 :OPEN-GRADED, CRUSHED, ANGULAR STONE;ASTM NO. 2----SUBGRADE MAlERIAL:MIN. CBR - 5% (COMPACT IF LESS THAN 5%)SLOPE TO DRAINGEOTEXTILE MAlERIAL; INSTALL ASDIRECTED BY A PROFESSIONAL ENGINEER-----PVC UNDERDRAIN PIPE; INSTALL IFINFILTRATION IS LESS THAN 0.5 IN./HR.;WRAP WITH GEOlEXTILE10) ONLY USE CRUSHED, ANGULAR GRANITE CHIPS FORJOINT MAlERIAL IN ROADWAY APPLICATIONS.COMMERCIAL APPLICATIONPERMEABLE PAVER DETAILCREATED:REVISED:FEBRUARY 20, 2017APRIL 3, 2017NOTES:This cross section isintended for preliminarydesign purposes only.Confirm site conditions andconsult with a qualifieddesign professional orCROSS SECTIONPARTIAL INFILTRATIONWITH UNDERDRAINHEAVY DUTY NILOCK41
ARCHITECTURAL SLABSUnilock has many options for pavingproducts on roof decks. Various installationmethods will determine the appropriateproducts for the application. While pedestalinstallation typically utilizes the square orlarge slabs, a granular installation will extendyour product choice and design flexibility.Ask your Unilock Representative for details.Product TypeThicknessShapeProduct WeightsArcana Skyline 50mm606 x 606mm24 lbs/sq.ft.Beacon Hill XL60mm900 x 540mm **720 x 540mm **27.5 lbs/sq.ft.PEDESTAL SYSTEMUnilock offers adjustable and stackable pedestal systems for your project. Contact your UnilockRepresentative to learn more. Specific installation details may vary based on pedestal height,load-bearing requirements, safety standards and wind-lift.GRANULAR BASE SYSTEMThe cross sections shown are examples of the type ofinstallation systems and technical features of Unilockproducts. Unilock shall not be deemed responsible forimproper use of the product or of damage derivingfrom any use different from those recommended42and/or installation procedures not in line with thefollowing instructions relevant to a raised installation.All roof top slab/pedestal installations must beengineered by a professional engineer.
LEED Credit Opportunities LEED, Leadership in Energy & Environmental Design, is a green building certification program that recognizesbest-in-class building strategies and practices that have a positive impact on the health of occupants, whilepromoting renewable, clean energy. To receive LEED certification, building projects satisfy prerequisites andearn points to achieve different levels of certification. Unilock products can help with your certification goals.POTENTIAL LEED CREDITS FOR UTILIZING PERMEABLE PAVERSRainwater management: LEED V4Up to three points can be achieved forretaining rainwater onsite based on thepercentile kept. 85% (zero lot line projectsonly) 3 points, 95% - 2 points and 98% - 3points. (all except Healthcare - subtractone point). See LEED v4 for more specificproject/site details.Heat Island Reduction - Non-Roof: LEED v4Paving materials with a three-year agedsolar reflectance (SR) value of at least 0.28.If three-year aged value information is notavailable, use materials with an initial SR of atleast 0.33 at installation OR use an open gridpavement at least 50% pervious 2 points(except Healthcare - 1 point). See LEED v4for more specific site calculations.Solar ReflectanceSolar Reflectance Index (SRI) is a criterionused by USGBC that measures values ofsunlight and radiation bouncing from builtsurfaces. It is used to measure urban heatisland effects in city centers. Dark pavementabsorbs heat during the day and thenreleases it at night. This process creates asituation that causes urban centers to staywarmer all the time which contributes to airpollution and increased energy consumption.Careful selection of materials and colors canhelp reduce urban heat island effects.SAMPLE OF QUALIFIED UNILOCK COLORS ( 33)Surface FinishUmbriano (mottled)ColorSolar ReflectanceSRI*Grenada White0.4552Summer Wheat0.4248Winter Marvel0.3538Golden Tan0.4045Chardonnay Tan0.3944Peppered Granite0.3842Coral Gem0.3741Ice Grey0.3538Mineral Ice no0.4653Modena0.4653Cream0.4957TX Active White0.4653SS00800.4450Tuscany ada0.3133Series inishMaterials and Resources: LEED V4 Building Product Disclosure and Optimization - Sourcing of RawMaterials - Sourcing of Raw Materials and Extraction 1 point Building Product Disclosure and Optimization - Sourcing of RawMaterials - Leadership Extraction Practices 1 point Building Product Disclosure and Optimization - Material IngredientReporting- Material Ingredient Reporting 1 point Building Product Disclosure andOptimization - Material IngredientReporting - Material IngredientOptimization 1 point Building Product Disclosure andOptimization - Environmental ProductDeclaration 1 pointValues may change slightly by region due to variations in local aggregate and granite.Please be sure to contact your Unilock Representative for a comprehensive and current list of SRI product values.43
unilock technologies44Unilock is the only company inNorth America with membershipsin Eurobeton and Stein Design,two prestigious European concr
Unilock meets and exceeds C936 paver manufacturing standards. ASTM STANDARDS - WALLS TYPE ASTM C1372 plus Zone 3 ASTM C140 Compressive Strength ASTM C140 Water Absorption ASTM C1262 Freeze/Thaw (50 cycles) Dimensional Tolerances WALLS 5,500 PSI MIN. 7LB/FT2 1.5% 1/8" (3.2MM) Unilock meets and exceeds C936 paver manufacturing standards .
