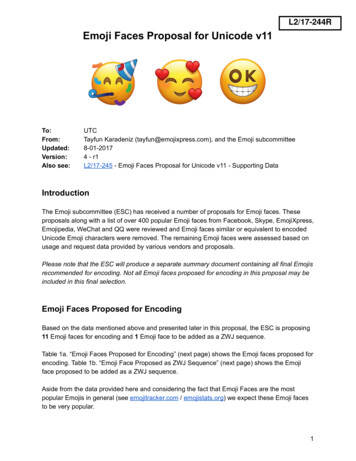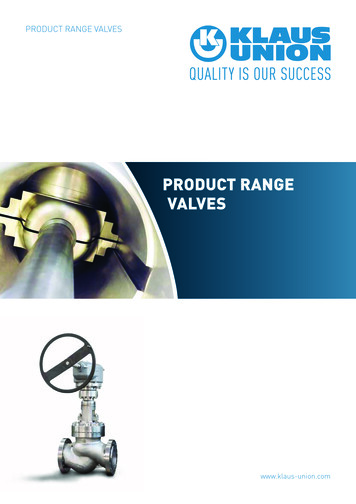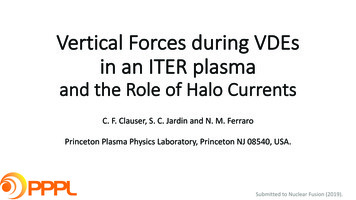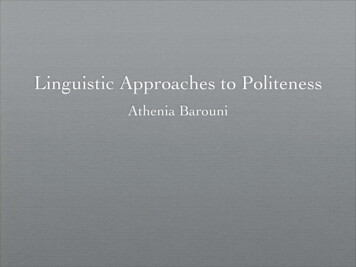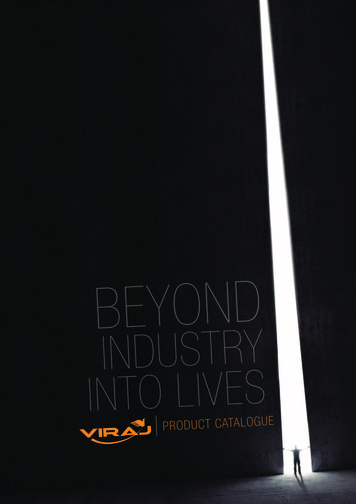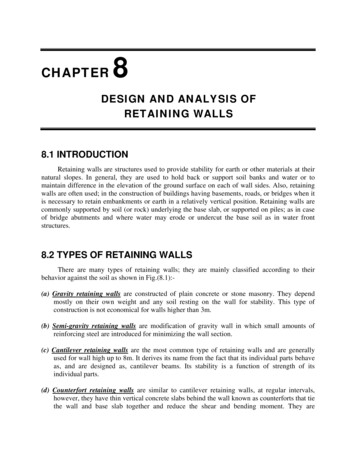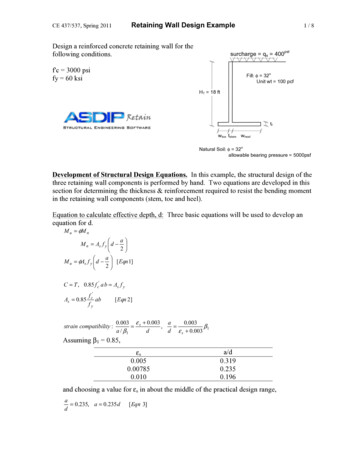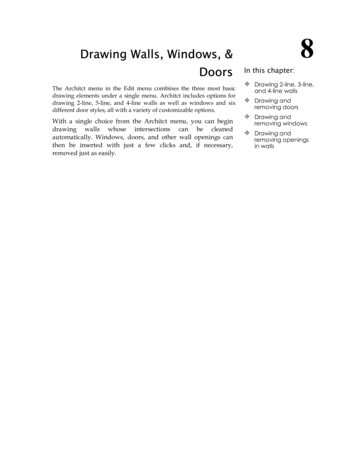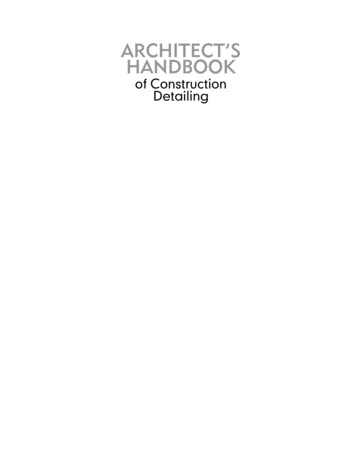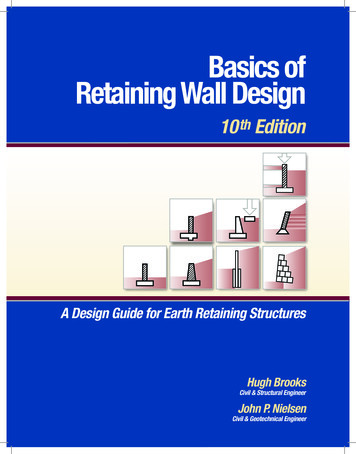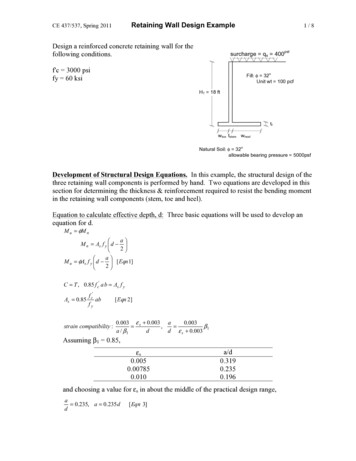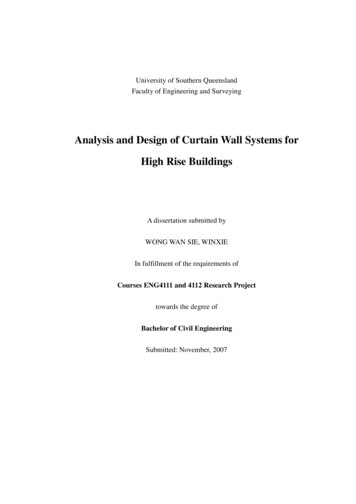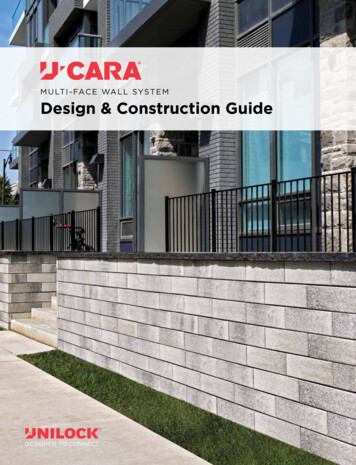
Transcription
M U LT I - FAC E WA L L S YS T E MDesign & Construction Guide1
In 2019, U-Cara received the“red dot" award for high designquality and innovation.www.registration.pd.red-dot.de2
MULTI-FACE WALL SYSTEMThe U-Cara Multi-Face Wall System lets you create one-of-a-kind walls and vertical hardscaping features that complement ormatch groundwork hardscapes. This two-component wall system, consisting of a structural base and interchangeable fasciapanels, excels in strength, ease of installation, and design flexibility.DESIGNING WITH U-CARASTEP 1CHOOSE YOURU-CARA DESIGN PALETTESelect a color and surface texture for theexterior finishing panels.STEP 2CHOOSE YOUR METHOD OF CONSTRUCTIONSelect a structural component for your finishing panels. U-Cara panels easily slide onto the built-in tracks of theSegmental Backer Block System, Prefabricated Modular System or Wall Mount System.SureTrack Backer BlocksU-Cara Modular SystemU-Cara Wall Mount SystemSTEP 3CONSULT A UNILOCK REPRESENTATIVE FORCROSS SECTIONS AND DESIGN DETAILS3
U-CARA DESIGN PALETTE U-Cara fascia panels are available in a variety of colors and textures, including Unilock EnduraColor finishes, allowing forpatterning, inlays, and texture changes. The versatility of panel options gives designers the ability to flex their creativity andextend patterning and finishes from groundwork to vertical.UMBRIANO FINISHTECHNICAL ADVANTAGESRefined surface and long-lasting colorFRENCH GREYMIDNIGHT SKYWINTER MARVELSUMMER WHEATCOLORFUSION TECHNOLOGYSubtly mottled color finishSERIES FINISHTECHNICAL ADVANTAGESRefined surface and long-lasting colorBLACK GRANITE ranite, Quartz and MarbleGsurface materials.ALSO AVAILABLE IN 3" PANELPITCHED FINISHBAVARIANFOSSILGRANITE FUSIONOPAL BLENDTECHNICAL ADVANTAGESRefined surface and long-lasting colorRIVERSIERRASTEEL GREYSTEEL MOUNTAINFOSSILGRANITE FUSIONSMOOTH PREMIER FINISHALMOND GROVE FUSIONBAVARIANTECHNICAL ADVANTAGESRefined surface and long-lasting colorGRAPHITE4OPAL BLENDSIERRATUSCANYConsult your regional Product Data Resource Guide for locally stocked colors and finishes.
U-CARA FASCIA PANELSThe standard size fascia panel is 18" x 6". Closed-end corner units and half-size panels are sold as a separate bundle tofacilitate automatic offset joints without cutting. Use these standard size panels alone or in combination with smaller 9" x 3"fascia panels, which are available in selected colors and finishes for accenting.CORNER BUNDLE6" STANDARD FASCIA PANEL6 x 181/2 x 23/8"150 x 466 x 60mmSTANDARD FASCIA HALF PANEL6 x 91/4 x 23/8"150 x 233 x 60mmCLOSED-END FASCIA PANEL6 x 21 x 23/8"150 x 540 x 60mm3" FASCIA PANEL3 x 91/4 x 23/8"75 x 233 x 60mmSERIES FINISH ONLY5
U-CARA CONSTRUCTION OPTIONS SURETRACK BACKER BLOCKSU-Cara SureTrack backer blocks are segmental retaining wall units that create strong and dimensionally accurate structuresfor vertical landscape features. The backer blocks also allow for structural and non-structural walls, single or double sided.SURETRACK STANDARD BACKERSURETRACK LARGE BACKERNEW SURETRACK CORNER BACKER6 x 8 x 6"150 x 200 x 150mm6 x 7 x 12"150 x 175 x 300mm6 x 7 x 12"150 x 175 x 30mmAPPLICATIONS Single-Sided Walls Fire Pits Double-Sided Walls Water Features Garden Walls & Steps Engineered Walls6U-Cara fascia panelshang easily on thepatented Sure Track backer block.
U-CARA CONSTRUCTION OPTIONSU-CARA MODULAR SYSTEMU-Cara is also available as a modular system for easy installation of grill islands, pillars and other free standing architecturalfeatures. The structural component of this system is made of prefabricated aluminum frames and the finished exterior isachieved by hanging the U-Cara fascia panels on the built-in tracks.BASE MODULEGRILL MODULEPILLAR MODULEFascia Panel Module Dimensions32 1/2" x 69 1/2" (Outside to Outside)Height 45" including copingFascia Panel Module Dimensions32 1/2" x 69 1/2" (Outside to Outside)Height 45" including copingFascia Panel Module Dimensions24" x 24" (Outside to Outside)Height 45" including copingAPPLICATIONS Standalone Bar Tables Full Size Outdoor Kitchens Fire Tables Barriers & Dividers Grill Islands PlantersU-Cara fascia panelshang easily on thebuilt-in tracks of themodular frame.7
U-CARA CONSTRUCTION OPTIONS U-CARA WALL MOUNT SYSTEMThe U-Cara Wall Mount System is an adaptation of the wall system. The structural component of this system consists ofgalvanized steel alignment bars and rails. This system allows the U-Cara fascia panels to be mounted directly to substratematerials such as plywood or concrete.VERTICAL ALIGNMENT BAR38 5/8" tallEliminates the need to measure for panel spacingPre-Punched every 3" to accommodate both 3" & 6" panelsInstalled 32" apartHORIZONTAL RAIL8ft long with pre-punched holes every 8"Can be used on both concrete and wood substratesAPPLICATIONS Wall Cladding Integrated Landscape Features Building Veneer Aesthetic Foundation Coverings8U-Cara fasciapanels hang easilyon the rails.
BENEFITSOF DESIGNINGWITH U-CARAEnhance outdoor spaces with stunning and practicalarchitectural features designed with U-Cara.1. EASY TO BUILD AMENITIESAdded amenities such as water features, fire pits, bar islands,grilling stations, outdoor kitchens and community gardenplanters add to property value and can provide an elevatedexperience for building residents, whether in a multi-family,condominium or office setting. U-Cara Multi-Face Wall Systemand Modular System enable you to seamlessly integrate theseelements into your designs.2. PLACEMAKING ELEMENTSU-Cara can be used to create barriers and dividers to definespaces that may serve different purposes, from relaxationand seating areas, to cooking stations, or play areas. It canalso be used to carve out walkways guiding individualsthrough the space.3. COORDINATION WITH UNILOCK PAVERSThe diversity of U-Cara fascia panels allow for seamlesscoordination of vertical hardscaping elements withcorresponding Unilock paver finishes and colors.WITH U-CARA,THE ONLY LIMIT ISYOUR IMAGINATION.Contact a Unilock Representative for more information on designing roof decks with U-Cara.
COMMERCIAL.UNILOCK.COM 1-800-UNILOCKMICHIGANCINCINNATI / KY / TN(508) 278-4536(248) 437-7037(513) 202-0219CHICAGONEW YORKOHIO / WESTERN PAW-NY & C-NYBOSTON(630) 892-9191(845) 278-6700MILWAUKEEMID-ATLANTIC(330) 927-4000(262) 742-3890(202) 798-2060KANSASONTARIO(913) 417-7985(416) 646-9000STAY CONNECTED 2020 Hengestone Holdings, Inc.
3. COORDINATION WITH UNILOCK PAVERS The diversity of U-Cara fascia panels allow for seamless coordination of vertical hardscaping elements with corresponding Unilock paver finishes and colors. WITH U-CARA, THE ONLY LIMIT IS YOUR IMAGINATION. Contact a Unilock Representative
