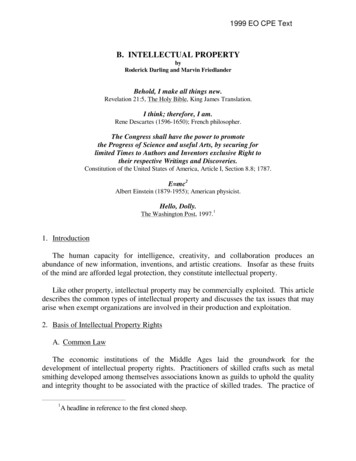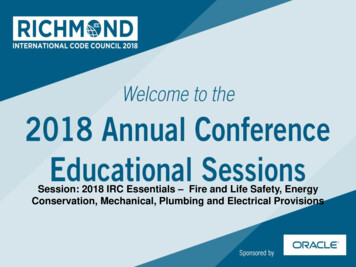
Transcription
INTERNATIONAL RESIDENTIAL CODE SIGNIFICANT CHANGE COMPARISON STUDYAMENDED IRC-2012IRC-2015IRC-2018CHAPTER 1 SCOPE ANDADMINISTRATIONR101.2 Scope. The provisions of theR101.2 Scope.International Residential Code for OneExceptions:and Two-family Dwellings shall apply to1. Live/work units located in townhouses andthe construction, alteration, movement,complying with the requirements of Sectionenlargement, replacement, repair,419 of the International Building Code. shallequipment, use and occupancy, location.be permitted to be constructed inRemoval and demolition of detached oneaccordance with the International Residentialand two-family dwellings and townhousesCode for One- and Two-Family Dwellings. Firenot more than three stories above gradesuppression required by Section 419.5 of theplane in height with a separate means ofInternational Building Code whenegress and their accessory structures notconstructed under the Internationalmore than three stories above gradeResidential Code for One- and Two-familyplane in height.Dwellings shall conform to Section P2940.Exceptions:2. Owner-occupied lodging houses with five or1. Live/work units located infewer guestrooms. shall be permitted to betownhouses and complying withconstructed in accordance with thethe requirements of Section 419 ofInternational Residential Code for One- andthe International Building CodeTwo-family Dwellings where equipped with ashall be permitted to befire sprinkler system in accordance withSection P2904.constructed in accordance with theInternational Residential Code for3. A care facility with five or fewer personsOne- and Two-Familyreceiving custodial care within a dwellingDwellings.built as one and twounit.family dwellings or townhouses.4. A care facility with five or fewer personsFire suppression required byreceiving medical care within a dwelling unit.Section 419.5 of the International5. A care facility for five or fewer personsBuilding Code when constructedreceiving care that are within a single-familyunder the International Residentialdwelling unit.1
INTERNATIONAL RESIDENTIAL CODE SIGNIFICANT CHANGE COMPARISON STUDYAMENDED IRC-2012IRC-2015Code for One- and Two-familyDwellings shall conform to SectionP2940.R104.8.1 Legal defense. New section.R104.11 Alternative materials, design andmethods of construction and equipment.The provisions of this code are notintended to prevent the installation of anymaterial or to prohibit any design ormethod of construction not specificallyprescribed by this code, provided that anysuch alternative has been approved. Analternative material, design or method ofconstruction shall be approved where thebuilding official finds that the proposeddesign is satisfactory and complies withthe intent of the provisions of this code,and that the material, method or workoffered is, for the purpose intended, atleast the equivalent of that prescribed inthis code. Compliance with the specificperformance-based provisions of theInternational Codes shall be an alternativeto the specific requirements of this code.Where the alternative material, design ormethods of construction is not approved,the building official shall respond inwriting, stating the reasons why thealternative was not approved. in lieu of2IRC-2018
INTERNATIONAL RESIDENTIAL CODE SIGNIFICANT CHANGE COMPARISON STUDYAMENDED IRC-2012IRC-2015specific requirements of this code shallalso be permitted as an alternate.R105.3.1.1 Determination of substantiallyimproved or substantially damagedexisting buildings in flood hazard areas.Add:For the purpose of this determination, asubstantial shall mean any repair,reconstruction, rehabilitation, addition orimprovement of a building or structure,the cost of which equals or exceeds 50percent of the market value of thebuilding or structure to its predamagedcondition shall be considered substantialimprovements regardless of the actualrepair work performed. The term shall notinclude either of the following:1. Improvements to a building orstructure that are required tocorrect existing health, sanitary orsafety code violations identified bythe building official and that arethe minimum necessary to ensuresafe living conditions.2. Any alteration of a historic buildingor structure, provided that thealteration will not preclude thecontinued designation as a historicbuilding or structure. For thepurposes of this exclusion, a3IRC-2018
INTERNATIONAL RESIDENTIAL CODE SIGNIFICANT CHANGE COMPARISON STUDYAMENDED IRC-2012IRC-2015IRC-2018historic building shall be any of thefollowing:2.1. Listed or preliminarilydetermined to be eligible forlisting in the National Registerof Historic Places.2.2. Determined by theSecretary of the U.S.Department of Interior ascontributing to the historicalsignificance of a registeredhistoric district or a distinctpreliminarily determined toqualify as an historic district.2.3. Designation as historicunder a state or local historicpreservation program that isapproved by the Departmentof Interior.R106.1.3 Information on braced walldesign. New section inserted.CHAPTER 2 DEFINITIONSR202 ACCESS (TO). That which enables a device, anappliance or equipment to be reached by readyaccess or by a means that first requires the removalor movement of a panel, door or similar obstruction.R202 ACCESSORY STRUCTURE. A structurethat is accessory to and incidental to that4
INTERNATIONAL RESIDENTIAL CODE SIGNIFICANT CHANGE COMPARISON STUDYAMENDED IRC-2012IRC-2015IRC-2018of the dwelling(s) and that is located onthe same lot.R202 ALTERNATING TREAD DEVICE. Adevice that has a series of steps between50 and 70 degrees (0.87 and 1.22 rad)from horizontal, usually attached to acenter support rail in an alternatingmanner so that the user does not haveboth feet on the same level at the sametime.R202 APPROVED SOURCE. An independent person,firm or corporation, approved by the buildingofficial, who is competent and experienced in theapplication of engineering principles to materials,methods and systems analysis.R202 BATTERY SYSTEM, STATIONARY STORAGE. Arechargeable energy storage system consisting ofelectrochemical storage batteries, battery chargers,controls and associated electrical equipmentdesigned to provide electrical power to a building.The system typically used to provide standby andemergency power, an uninterruptable power supply.Load shedding, load sharing or similar capabilities.R202 BUILDING-INTEGRATEDPHOTOVOLTAIC PRODUCT. A buildingproduct that incorporates photovoltaicmodules and functions as a component ofthe building envelope.R202 CARBON MONOXIDE ALARM. A single- ormultiple-station alarm intended to detect carbon5
INTERNATIONAL RESIDENTIAL CODE SIGNIFICANT CHANGE COMPARISON STUDYAMENDED IRC-2012IRC-2015IRC-2018monoxide gas and alert occupants by a distinctaudible signal. It incorporates a sensor, controlcomponents and an alarm notification appliance in asingle unit.R202 CARBON MONOXIDE DETECTOR. A device withan integral sensor to detect carbon monoxide gasand transmit an alarm signal to a connected alarmcontrol unit.R202 CHANGE OF OCCUPANCY. A change in the useof a building or portion of a building that involves achange in the application of the requirements of thiscode.R202 CIRCULATING HOT WATER SYSTEM.a specifically designed water distributionsystem where one or more pumps areoperated in the service of hot water pipingto circulate heated water from the waterheating equipment to fixtures and back tothe water-heating equipment.R202 CLIMATE ZONE. A geographicalregion based on climatic criteria asspecified in this code.R202 COLLAPSIBLE SOILS. Soils that exhibitvolumetric reduction in response to partial or fullweight wetting under load.R202 COLLECTION PIPE. Unpressurizedpipe used within the collection systemthat drains on-site nonpotable water orrain-water to a storage tank by gravity.6
INTERNATIONAL RESIDENTIAL CODE SIGNIFICANT CHANGE COMPARISON STUDYAMENDED IRC-2012IRC-2015IRC-2018R202 COMPRESSIBLESOILS. Soils that exhibitvolumetric reduction in response to the applicationof load even in the absence of wetting or drying.R202 CONTINUOUS INSULATION (ci).Insulating material that is continuousacross all structural members withoutthermal bridges other than fasteners andservice openings. It is installed on theinterior or exterior or is integral to anyopaque surface of the building envelope.R202 CRAWL SPACE. An underfloor space that is nota basement.R202 CROSS-LAMINATED TIMBER. Aprefabricated engineered wood productconsisting of not less than three layers ofsolid-sawn lumber or structural compositelumber where the adjacent layers arecross-oriented and bonded with structuraladhesive to form a solid wood element.R202 DIRECT SYSTEM. A solar thermalsystem in which the gas or liquid in thesolar collector loop is not separated fromthe load.R202 DRAIN-BACK SYSTEM. A solarthermal system in which the fluid in thesolar collector loop is drained from thecollector into a holding tank underprescribed conditions.7
INTERNATIONAL RESIDENTIAL CODE SIGNIFICANT CHANGE COMPARISON STUDYAMENDED IRC-2012IRC-2015IRC-2018R202 ENGINEERED WOOD RIM BOARD. Afull-depth structural composite lumber,wood structural panel, structurallaminated timber or prefabricated wood Ijoist member designed to transferhorizontal (shear) and vertical(compression) loads, provide attachmentfor diaphragm sheathing, siding andexterior deck ledgers and provide lateralsupport at the ends of floor or roof joistsor rafters.R202 ERI REFERENCE DESIGN. A version ofthe rated design that meets the minimumrequirements of the 2006 InternationalEnergy Conservation Code.R202 EXPANSIVE SOILS. Soils that exhibit volumetricincrease or decrease (swelling or shrinking) inresponse to partial or full wetting or drying underload.R202 FACTORY-MADE AIR DUCT. A listedand labeled duct manufactured in afactory and assembled in the field Inaccordance with the manufacturer’sinstructions and conditions of listing.R202 FENESTRATION, VERTICAL. Windows that arefixed or movable, opaque doors, glazed doors,glazed block and combination opaque and glazeddoors installed in a wall at less than 15 degrees fromvertical.8
INTERNATIONAL RESIDENTIAL CODE SIGNIFICANT CHANGE COMPARISON STUDYAMENDED IRC-2012IRC-2015IRC-2018R202 FIBER-CEMENT (BACKERBORD,SIDING, SOFFITT, TRIM ANDUNDERLAYMENT) PRODUCTS.Manufactured thin section composites ofhydraulic cementitious matrices anddiscrete nonasbestos fibers.R202 FLEXIBLE AIR CONNECTOR. Aconduit for transferring air between an airduct or plenum and an air terminal unit,an air inlet or air outlet. Such conduit islimited in its use, length and location.R202 FULL-OPEN VALVE. A water control or shutoffcomponent in the water supply system piping that,where adjusted for maximum flow, the flow paththrough the component’s closure member is not arestriction in the component’s through-flow area.R202 GYPSUM BOARD. The generic namefor a family of sheet products consisting ofa noncombustible core primarily ofgypsum with paper surfacing. Gypsumwallboard, gypsum sheathing, gypsumbase for gypsum veneer plaster, exteriorgypsum soffit board, predecoratedgypsum board and water-resistantgypsum backing board complying with thestandards listed in Section R702.3 and PartIX of this code are types of gypsum board.R202 HISTORIC BUILDINGS. Buildings that R202 HISTORIC BUILDINGS. A building or structureare listed in or eligible for listing in thethat is one or more of the following:National Register of Historic Places, or9
INTERNATIONAL RESIDENTIAL CODE SIGNIFICANT CHANGE COMPARISON STUDYAMENDED IRC-2012IRC-2015IRC-2018designated as historic under anappropriate state or local law.1. Listed, or certified as eligible for listing, bythe State Historic Preservation Officer orKeeper of the National Register of HistoricPlaces in the National Register of HistoricPlaces.2. Designated as historic under an applicablestate or local law.3. Certified as a contributing resource within aNational Register-listed, or a statedesignated or locally designated historicdistrict.Buildings that are listed in or eligible for listing in theNational Register of Historic Places, or designated ashistoric under an appropriate state or local law.R202 IMPACT PROTECTIVE SYSTEM. Constructionthat has been shown by testing to withstand theimpact of test missiles and that is applied, attached,or locked over exterior glazing.R202 INDIRECT SYSTEM. A solar thermalsystem in which the gas or liquid in thesolar collector loop circulates between thesolar collector and a heat exchanger andsuch gas or liquid is not drained from thesystem or supplied to the load duringnormal operation.R202 INSULATED VINYL SIDING. A vinylcladding product, with manufacturerinstalled insulating material as an integralpart of the cladding product, having aminimum R-value of R-2.10
INTERNATIONAL RESIDENTIAL CODE SIGNIFICANT CHANGE COMPARISON STUDYAMENDED IRC-2012IRC-2015IRC-2018R202 INSULATED VINYL SIDING. A vinylcladding product, with manufacturerinstalled foam plastic insulating materialas an integral part of the cladding product,having a thermal resistance of not lessthan R-2.International Electrical Code. The ElectricalCode, whether the National Electrical Codeor the International Electrical Code, asamended and adopted by the localjurisdiction.International Mechanical Code. TheMechanical Code, whether the UniformMechanical Code or the InternationalMechanical Code as amended and adoptedby the local jurisdiction.International Plumbing Code. The PlumbingCode, whether the Uniform Plumbing Codeor the International Plumbing Code, asamended and adopted by the localjurisdiction.International Fuel Gas Code. The Fuel GasCode, whether NFPA 54 or the InternationalFuel Gas Code, as amended and adopted bythe local jurisdiction.R202 LOCKING-TYPE TAMPER-RESISTANT CAP. Acap designed to be unlocked by a specially designedtool or key to prevent the removal of the cap bymeans of hand-loosening or by commonly availabletools.R202 MECHANICAL JOINT.11
INTERNATIONAL RESIDENTIAL CODE SIGNIFICANT CHANGE COMPARISON STUDYAMENDED IRC-2012IRC-20151. A connection between pipes,fittings or pipes and fittings that isnot welded, brazed, caulked,soldered, solvent cemented orheat-fused.2. A general form of gas-or liquidtight connections obtained by thejoining of parts through a positiveholding mechanical constructionsuch as, but not limited to, flanged,screwed, clamped or flaredconnections.R202 NAILABLE SUBSTRATE. A product ormaterial such as framing, sheathing orfurring, composed of wood or wood-basedmaterials, or other materials or fastenersproviding equivalent fastener withdrawalresistance.R202 ON-SITE NONPOTABLE WATERREFUSE SYSTEMS. Water systems for thecollection, treatment, storage, distributionand reuse of nonpotable water generatedon site, including but not limited togreywater systems. This definition doesnot include rainwater harvested systems.R202 PHOTOVOLTAIC MODULE. Acomplete, environmentally protected unitconsisting of solar cells. Optic and othercomponents, exclusive of a tracker,12IRC-2018
INTERNATIONAL RESIDENTIAL CODE SIGNIFICANT CHANGE COMPARISON STUDYAMENDED IRC-2012IRC-2015designed to generate DC power whereexposed to sunlight.R202 PHOTOVOLTAIC PANEL. A collectionof photovoltaic nodules, mechanicallyfastened together, wired and designed toprovide a field-installable unit.R202 PHOTOVOLTAIC PANEL SYSTEM. Asystem that incorporates discretephotovoltaic panels that convert solarradiation into electricity, including racksupport systems.R202 PHOTOVOLTAIC SHINGLES. A roofcovering that resembles shingles and thatincorporates photovoltaic modules.R202 PALSTIC COMPOSITE. A genericdesignation that refers to wood-plasticcomposites and plastic lumber.R202 POLYPROPYLENE SIDING. A shapedmaterial, made principally frompolypropylene homopolymer, orcopopolymer, that in some cases containsfillers or reinforcements, that is used toclad exterior walls or buildings.R202 RECLAIMED WATER. Nonpotablewater that has been derived from thetreatment of waste water by a facility orsystem licensed or permitted to producewater meeting the jurisdiction’s waterrequirements for its intended uses. Alsoknow as “Recycled Water”.13IRC-2018
INTERNATIONAL RESIDENTIAL CODE SIGNIFICANT CHANGE COMPARISON STUDYAMENDED IRC-2012IRC-2015IRC-2018R202 REFLECTIVE DUCT INSULATION. Athermal insulation assembly consisting ofone or more surfaces that have emittanceof 0.1 or less, and that bound an enclosedair space or spaces.R202 ROOF COATING. A fluid-applied, adheredcoating used for roof maintenance or roof repair, oras a component of a roof covering system or roofassembly.R202 ROOF REPLACEMENT. The processof removing the existing roof covering,repairing any damages substrate andinstalling a new roof covering.R202 SHINGLE FASHION. A method ofinstalling roof or wall coverings, waterresistive barriers, flashing or otherbuilding components such that upperlayers of material are placed overlappinglower layers of material to providedrainage and protect against waterintrusion at unsealed penetrations andjoints or in combination with sealed joints.R202 SKYLIGHT AND SLOPED GLAZING.Glass or other transparent or translucentglazing material installed at a slope of 15degrees (0.26 rad) or more from vertical.Glazing materials in skylights, includingunit skylights, tubular daylighting devices,solariums, sunrooms, roofs and slopedwalls are included in this definition.14
INTERNATIONAL RESIDENTIAL CODE SIGNIFICANT CHANGE COMPARISON STUDYAMENDED IRC-2012IRC-2015IRC-2018R202 SKYLIGHT UNIT. A factoryassembled, glazed fenestration unit,containing one panel of glazing material,that allows for natural daylighting throughan opening in the roof assembly whilepreserving the weather-resistant barrierof the roof.R202 STAIRWAY, SPIRAL. A stairway witha plan view of closed circular form anduniform section-shaped treads radiatingfrom a minimum-diameter circle.R202 TUBULAR DAYLIGHTING DEVICE(TDD). A nonoperable fenestration unitprimarily designed to transmit daylightfrom a roof surface to an interior ceilingvia a tubular conduit. The basic unitconsists of an exterior glazedweatherproof surface, a light-transmittingtube with a reflective interior surface, andan interior-sealing device such astranslucent ceiling panel. The unit may befactory assembled, or field assembledfrom a manufactured kit.R202 VAPOR DIFFUSION PORT. A passageway forconveying water vapor from an unvented attic to theoutside atmosphere.R202 WASTE RECEPTOR. A floor sink,standpipe. Hib drain or a floor drain thatreceives the discharge of one or moreindirect waste pipe.15
INTERNATIONAL RESIDENTIAL CODE SIGNIFICANT CHANGE COMPARISON STUDYAMENDED IRC-2012Whole-House Mechanical VentilationSystem. An exhaust system, supply system,or combination thereof that is designed tomechanically exchange indoor air foroutdoor air when operating continuously orthrough a programmed intermittentschedule to satisfy the whole-houseventilation rate. For definition applicable inChapter 11, see NI 101.9.IRC-2015R202 WINDBORNE DEBRIS REGION. Areaswithin hurricane-prone regions located inaccordance in accordance with one of thefollowing:1. Within 1 mile (1.61 km) of thecostal mean high water line wherethe ultimate design wind speed,Valt is 130 mph (58 m/s) or greater.2. In areas where the ultimate designwind speed , Vult is 140 mph (63.6m/s) or greater, or Hawaii.CHAPTER 3 BUILDING PLANNINGR301.2.1.1 Wind limitations and winddesign required.Exceptions:Add 3. Fire cold-formed steel light-frameconstruction, the wind provisions of thiscode shall apply in accordance with thelimitations of Sections R505, R603 andR804.R301.2.1.1.1 Sunrooms. New section.16IRC-2018
INTERNATIONAL RESIDENTIAL CODE SIGNIFICANT CHANGE COMPARISON STUDYAMENDED IRC-2012TABLE R301.2(1) Amend Table R301.2(1) toread as follows:IRC-2015TABLE R301.2(1) Revised.IRC-2018TABLE R301.2(2) revised.TABLE R301.2(3) revised.FIGURE R301.2(4)A revised.FIGURE R301.2(4)B revised.FIGURE R301.2(7) revised.R301.2.1.2.1 Application of ASTM E 1996.New section.TABLE R301.2.1.3 revised.R301.2.2 Seismic provisions. Buildings in SeismicDesign Categories C, D 0,D1, and D2 shall beconstructed in accordance with the requirements ofthis section and other seismic requirements of thiscode. The seismic provisions of this code shall applyas follows;1. Townhouses in Seismic Design Categories C,D0, D1 and D2.2. Detached one- and two-family dwellings inSeismic Design Categories D0, D1 and D2.Buildings in Seismic Design Category E shall bedesigned to resist seismic loads in accordance withthe International Building Code, except where theseismic design category is reclassified to a lowerseismic design category in accordance with SectionR301.2.2.1. Components of buildings not required tobe designed to resist seismic loads shall beconstructed in accordance with the provisions of thiscode.R301.2.2.2.1 Weights of materials.17
INTERNATIONAL RESIDENTIAL CODE SIGNIFICANT CHANGE COMPARISON STUDYAMENDED IRC-2012IRC-2015Exceptions:Revise 1. Roof and ceiling dead loads notexceeding 25 pounds per square foot (1190Pa) shall be permitted provided the wallbracing amounts in Section 602.10.3 areincreased in accordance with TableR602.10.3(4). Chapter 6 are increased inaccordance with Table R301.2.2.2.1.IRC-2018R301.2.2.5 Concrete construction.Exception: Detached one- and two-family dwellingsin Seismic Design Category C with exterior abovegrade concrete walls are allowed to comply with therequirements of Section R608.R301.3 Story height.Revise 1. For wood wall framing, the storyheight shall not exceed 11 feet 7 inches (3531mm) and the laterally unsupported bearingnearing wall stud height permitted by TableR602.3(5) plus a height of floor framing not toexceed 16 inches (406 mm).Exception. Deleted.Revise 2. For cold-formed steel wall framing,the story height shall not be more than 11feet 7 inches (3531 mm) and the unsupportedbearing wall clear height shall be not morethan a stud height of 10 feet (3048 mm), plusa height of floor framing not to exceed 16inches (406 mm). .Revise 3. For masonry walls, the story heightshall be not more than 13 feet 7 inches (4140mm) and the bearing wall clear height shall benot greater than a maximum bearing wallclear height of 12 feet (3658 mm) plus a18
INTERNATIONAL RESIDENTIAL CODE SIGNIFICANT CHANGE COMPARISON STUDYAMENDED IRC-2012SECTION R302.2 TOWNHOUSESSection R302.2 Townhouses. Eachtownhouse shall be considered a separatebuilding and shall be separated by fireresistance rated wall assemblies meetingthe requirements of Section R302.1 forexterior walls.Exceptions:1. A common 2-hour fire-resistancerated wall assembly tested inaccordance with ASTM E 119 or UL263 id permitted for townhouses ifsuch walls do not contain plumbingor mechanical equipment, ducts orvents in the cavity of the commonwall, Electrical installations shall beinstalled I accordance with Chapters33 through 42. Penetrations ofelectrical outlet boxes shall beinstalled in accordance with SectionR302.4.19IRC-2015height of floor framing not to exceed 16inches (406 mm).Exception: An additional 8 feet (2438 mm) ispermitted for gable end walls.Revise 5. For structural insulated panel (SIP)walls, the story height shall not be greaterthan 11 feet 7 inches (3531 mm) and themaximum bearing wall height per story aspermitted by Section R610 R613 tables shallnot 10 feet (3048 mm) plus a height of floorframing no to exceed 16 inches (406 mm).TABLE R301.7 Revised.R302.2 Townhouses. Common wallsseparating townhouses shall be assigned afire-resistance rating in accordance withSection R302.2, Item 1 or 2. The commonwall shared by two townhouses shall beconstructed without plumbing ormechanical equipment, ducts or vents inthe cavity of the common wall. The wallshall be rated for fire exposure from bothsides and shall extend to and be tightagainst exterior walls and the underside ofthe roof sheathing. Electrical installationsshall be in accordance with Chapters 34through 43. Penetrations of themembrane of common walls for electricaloutlet boxes shall be in accordance withSection R302.4. Each townhouse shall beconsidered a separate building and shallIRC-2018
INTERNATIONAL RESIDENTIAL CODE SIGNIFICANT CHANGE COMPARISON STUDYAMENDED IRC-20122. Where the building is equippedthroughout with an automaticsprinkler system, a common 1-hourfire-resistance-rated wall assemblytested in accordance with ASTME119 or UL 263 id permitted fortownhouses if such walls do notcontain plumbing or mechanicalequipment, ducts or vents in thecavity of the common wall. The wallshall be rated for fire exposure fromboth sides and shall extend to andbe tight against exterior walls andthe underside of the roof sheathing.Electrical installations shall beinstalled in accordance with SectionR302.4.20IRC-2015be separated by fire-resistance-rated wallassemblies meeting the requirements ofSection R302.1 for exterior walls.Exception: A common 1-hour fireresistance-rated wall assembly tested inaccordance with ASTM E119 or UL 263 ispermitted for townhouses if such walls donot contain plumbing or mechanicalequipment, ducts or vents in the cavity ofthe common wall. The wall shall be ratedfor fire exposure from both sides and shallextend to and be tight against exteriorwalls and the underside of the roofsheathing. Electrical installations shall beinstalled in accordance with Chapters 34through 43. Penetrations of electricaloutlet boxes shall be in accordance withSection R302.4.1. Where a fire sprinkler system inaccordance with Section P2904 isprovided, the common wall shallbe not less than a 1-hour fireresistance-rated wall assemblytested in accordance with ASTME119 or UL 263.2. Where a fire sprinkler system inaccordance with Section P2904 isnot provided, the common wallshall be not less than a 2-hour fire-IRC-2018
INTERNATIONAL RESIDENTIAL CODE SIGNIFICANT CHANGE COMPARISON STUDYAMENDED IRC-2012IRC-2015IRC-2018resistance-rated wall assemblytested in accordance with ASTME119 or UL 263.R302.2.1 Double walls. New section.SECTION R302.2.4 STRUCTURALINDEPENDENCESection R302.2.4 Structural Independence.Each individual townhouse shall bestructurally independent.Exceptions:1. Foundations supporting exteriorwalls or common walls.2. Structural roof and wall sheathingfrom each unit may fasten to thecommon wall framing.3. Nonstructural wall and roofcoverings.4. Flashing at termination of roofcovering over common wall.5. Townhouses separated by acommon 1-hour fire-resistancerated wall as provided in SectionR302.2.R302.2.4 Structural independence. Eachindividual townhouse shall be structurallyindependent.Exceptions:1. Foundations supporting exterior wallsor common walls.2. Structural roof and wall sheathing fromeach unit may fasten to the common wallframing.3. Nonstructural wall and roof coverings.4. Flashing at termination of roof coveringover common wall.5. Townhouses separated by a common 1hour fire resistance-rated wall as providedin Section R302.2, Item 1 or 2.R302.4.2 Membrane penetration.Exceptions:Add- 4. Ceiling membrane penetrations by listedluminaires or by luminaires protected with listedmaterials that have been tested for use in fireresistance-rated assemblies and are installed inaccordance with the instructions included in thelisting.21
INTERNATIONAL RESIDENTIAL CODE SIGNIFICANT CHANGE COMPARISON STUDYAMENDED IRC-2012IRC-2015R302.6 Dwelling-garage fire separation.The garage shall be separated as requiredby Table R302.6. Openings in garage wallsshall comply with Section R302.5.Attachment of gypsum board shall complywith Table R70302.3.5. The wall separation provisions ofTable R302.6 shall not This provision doesnot apply to garage walls that areperpendicular to the adjacent dwellingunit wall.R302.10.1 Insulation.Exception:Revise 2. Cellulose fiber loose-fillinsulation, that which is not spray applied,complying with the requirements ofSection R302.10.3, shall only not berequired to meet the smoke-developedindex of not more than 450 and shall berequired to meet a smoke-developedindex of not more than 450 where testedin accordance with CAN/ULC S102.2.R302.11.1 Fireblocking materials.Revise 8. Cellulose insulation installed astested in accordance with ASTM E119 andUL 263, for the specific application.R302.13 Fire protection of floors. Newsection inserted.SECTION R303.4 MECHANICALVENTILATION22IRC-2018
INTERNATIONAL RESIDENTIAL CODE SIGNIFICANT CHANGE COMPARISON STUDYAMENDED IRC-2012Section R303.4 Mechanical ventilation.Where the air infiltration rate of a dwellingunit is less than 5 air changes per hourwhen tested with a blower door at apressure of 0.2 inch w.c. (50 Pa) inaccordance with Section NI 102.4.1.2, thedwelling unit shall be provided with wholehouse mechanical ventilation in accordancewith Section M1507.3.IRC-2015R303.5.1 Intake openings:Add Exceptions:1. The 10-foot (3048 mm separationis not required where the intakeopening is located 3 feet (914 mm)or greater below the contaminantsource.2. Vents and chimneys serving fuelburning appliances shall beterminated in accordance with theapplicable portions of Chapters 18and 24.3. Clothes dryer exhaust ducts shallbe terminated in accordance withSection M1503.3.R303.7 Stairway illumination.Exception: A switch is not required whereremote, central or automatic control oflighting is provided. An artificial lightsource is not required at the top andbottom landing, provided an artificial light23IRC-2018
INTERNATIONAL RESIDENTIAL CODE SIGNIFICANT CHANGE COMPARISON STUDYAMENDED IRC-2012IRC-2015source is located directly over eachstairway section.R303.8 Exterior stairway illumination.New section.R304.1 Minimum area. Every dwellingunit shall have at least one Habitableroom that shall have not less than 70square feet (6.5 in2) 120 square feet(11m2) of gross floor area.R305.1 Minimum height. Habitable space,hallways, bath rooms. Toilet rooms,laundry rooms and portions of basementscontaining these spaces shall have aceiling height of not less than 7 feet (2134mm). Bathrooms, to
INTERNATIONAL RESIDENTIAL CODE SIGNIFICANT CHANGE COMPARISON STUDY 1 AMENDED IRC -2012 IRC -2015 IRC -2018 CHAPTER 1 SCOPE AND ADMINISTRATION R101.2 Scope. . AMENDED IRC -2012 IRC -2015 IRC -2018 Code for One- and Two-family Dwellings shall conform to Section P2940. R104.8.1 Legal defense. New section.
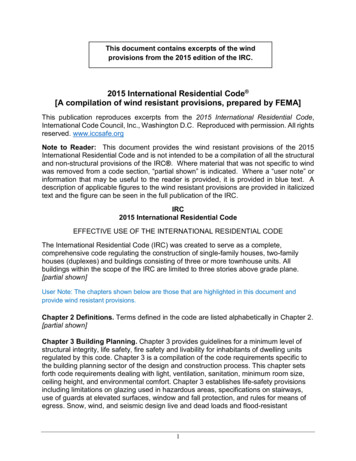
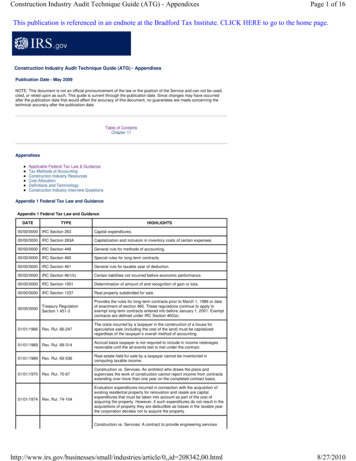
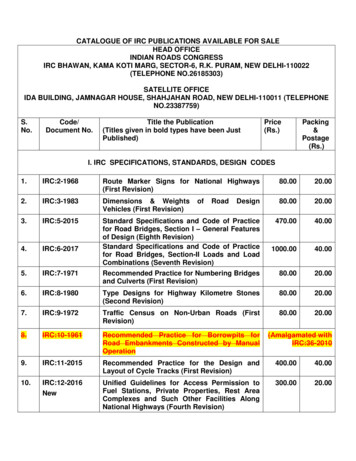

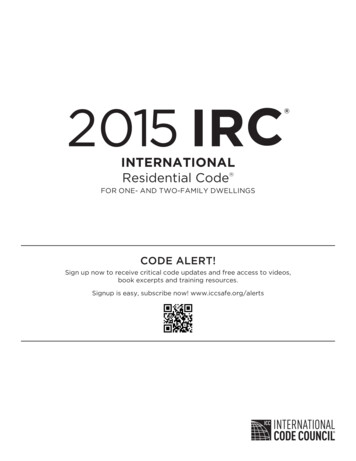

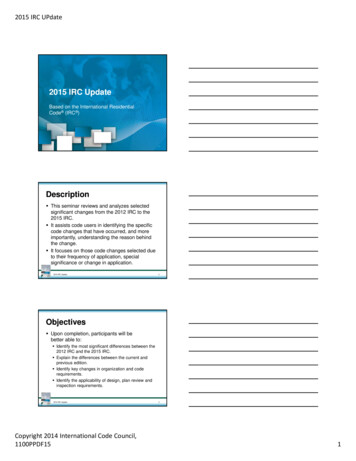

![(New) 2015 IRC Essentials [Read-Only]](/img/13/2015irc-essentials-highlights.jpg)
