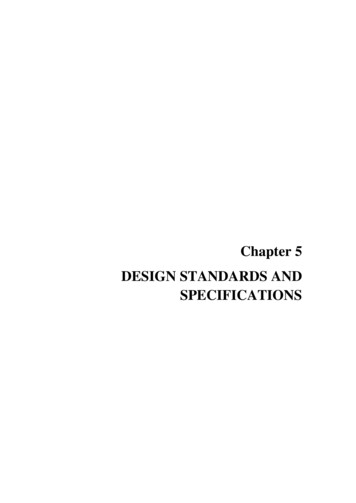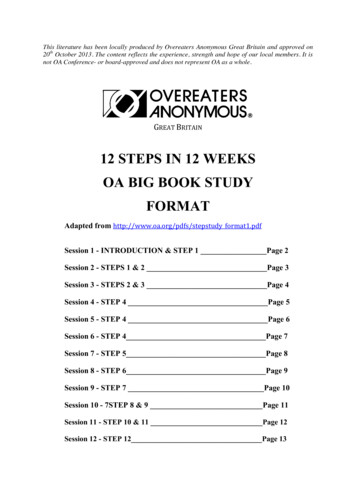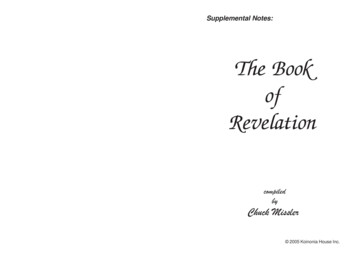
Transcription
Session: 2018 IRC Essentials - Design Criteria,Foundations, Framing and Finishes
2018 IRCEssentialsBased on the 2018 InternationalResidential Code (IRC )
Apply the critical concepts provisionsof the 2018 International Residential Code .2018 IRC Essentials
2018 IRC EssentialsNick Youngson - link to - http://nyphotographic.com/ Explain the fundamental provisionsof the 2018 IRC. Locate general topics andapplicable tables in the 2018 IRC. Define terms essential for correctcode interpretation. Identify the code that relates to thedesign, construction or inspection ofresidential building.
TipsGuide to a successful class: Slides contain some text andiconic images to help you learn. Text and commentary is in thehandout. Follow along in the coursehandout. Ask Questions, ask questions,ASK QUESTIONS!!!!2018 IRC Essentials
Outline Overview Part I: CodeAdministration andEnforcement Part II: SiteDevelopment Part III: Structural Part IV: Finishes andWeather Protection2018 IRC Essentials Part V: Health andSafety Part VI: BuildingUtilities Part VII: EnergyConservation Part VIII: Protectionfrom Other Hazards Summary, Q and A andDebrief
Site Preparation
Location on Property Measuredperpendicular tothe exterior wall Measuredbetween thebuilding and: Lot lines Centerline ofa street oralley2018 IRC EssentialsWorkbook Page 29-30
Site Preparation Two basic provisions: Soil characteristics as they relate to thesupport and stability of foundations Grading to provide surface drainageaway from foundations2018 IRC EssentialsWorkbook Page 31
General Requirements Exterior footings Minimum of 12” below the undisturbed ground level Protected against frost All footings must bear on: Natural soil; or Compacted engineered fill2018 IRC EssentialsWorkbook Page 31
Presumptive Load-bearingValues & Properties of SoilsUnified SoilClassificationSystemSymbolSoil eristicsFrost -graded gravels, gravel sand mixtures, little or nofines3000GoodLowLowGPPoorly graded gravels or gravel sand mixtures, little orno fines3000GoodLowLowSWWell-graded sands, gravelly sands, little or no fines2000GoodLowLowSPPoorly graded sands or gravelly sands, little or no fines2000GoodLowLowGMSilty gravels, gravel-sand-silt mixtures2000GoodMediumLowSMSilty sand, sand-silt mixtures2000GoodMediumLowGCClayey gravels, gravel-sand-clay mixtures2000MediumMediumLowSCClayey sands, sand-clay mixture2000MediumMediumLowMLInorganic silts and very fine sands, rock flour, silty orclayey fine sands or clayey silts with slight plasticity1500MediumHighLowCLInorganic clays of low to medium plasticity, gravellyclays, sandy clays, silty clays, lean clays1500MediumMediumMediumto LowCHInorganic clays of high plasticity, fat clays1500PoorMediumHighMHInorganic silts, micaceous or diatomaceous fine sandyor silty soils, elastic silts1500PoorHighHighWorkbook Page 32
Fill Engineered fill is required for: Over-excavation to remove unsuitable soils Additional material to raise the elevation of thefootings above the existing undisturbed soil Engineered fill must be: Designed by a registered design professional Installed as specified in design requirements Tested as specified in design requirements2018 IRC EssentialsWorkbook Page 33
Storm Drainage Final grade Minimum fall 6” within10’ of foundation Exception for local siteconditions Water can be directed toswales or drains Concrete surfaceswithin 10’ of thefoundation need 2%slope2018 IRC EssentialsWorkbook Page 34
Storm Drainage2018 IRC EssentialsWorkbook Page 35
Structural
Table R301.2(1)Climatic and Geographic Design Criteria IRC adoption: jurisdiction completes table with dataapplicable to the jurisdiction – for example:Wind DesignGroundSnow Load30 psfSpeed(mph)Vult115 mph2018 IRC EssentialsTopographicEffectsSpecial WindRegionWind-borneDebris ZoneYesorNoYesorNoIdentifyorNoWorkbook Page 39SeismicDesignCategoryB
Table R301.2(1) (Continued)Climatic and Geographic Design Criteria IRC adoption: jurisdiction completes table with dataapplicable to the jurisdiction – for example:Subject to Damage fromWeatheringNegligibleorModerateorSevere2018 IRC EssentialsFrost Line DepthTermiteYesorNo42 in.Workbook Page 39Ice BarrierUnderlaymentRequiredYesorNo
Table R301.2(1) (Continued)Climatic and Geographic Design exMeanAnnualTemp2⁰ FDate NFIP,Etc.119751⁰ F2018 IRC EssentialsWorkbook Page 39
Table R301.2(1) (Continued)Climatic and Geographic Design CriteriaManual J Design gTemp.Differ.2018 IRC incidentWet interSummerHumidity humidity
Prescriptive and Performance Prescriptive requirements A specific set of rules to follow Performance requirements Expectation that the system will function in a certainway For structural requirements, performance is achievedthrough engineering2018 IRC EssentialsWorkbook Page 39
Prescriptive and Performance Conventional construction Engineered design can be usedfor structural elements that: Exceed the limits in the code; or Are not included in the code Alternative to wood framingprovisions Wood Frame Construction Manualpublished by the American Wood Council WFCM addresses wind speeds up to 150 mph IRC wind speeds are less than 110 mph2018 IRC EssentialsWorkbook Page 39For example,the sizing ofwide flangesteel beams
Live LoadsIRC Table R301.5Minimum Uniformly Distributed Live LoadsLIVE LOAD(psf)USEUninhabitable attics without storage10Uninhabitable attics with limited storage20Habitable attics and attics served withfixed stairs30Balconies (exterior) and decks40Fire escapes40Rooms other than sleeping rooms40Sleeping rooms302018 IRC EssentialsWorkbook Page 40-42
Live Loads (Continued)IRC Table R301.5Minimum Uniformly Distributed Live LoadsUSELIVE LOAD(psf)Guardrails andhandrails200Single concentrated load applied inany direction along the top.Guardrail in-fillcomponents50Horizontally applied normal load of50 lb. on area of 1 sq. ft.Passengervehicle garages502,000-lb concentrated load / 20-sq.in. area.Stairs40300-lb concentrated load / 4 sq. in.of tread2018 IRC EssentialsWorkbook Page 40-42
Dead Loads Average dead loads are included in theprescriptive tables for: FootingsFloorsWallsRoofs2018 IRC EssentialsFor example, spread footing sizes forconventional frame construction assumeaverage weights for the constructionmaterials being supportedWorkbook Page 42
Deflection Allowable deflection in structural framingmembers: StudsJoistsBeamsRafters Table R301.7 L span length H span height2018 IRC EssentialsStructural MemberAllowableDeflectionRafters having slopes greater than 3:12 withno finished ceiling attached to raftersL/180Interior walls and partitionsH/180Floors/ceilings with plaster or stucco finishL/360All other structural membersL/240Exterior walls—wind loads with plaster orstucco finishH/360Exterior walls with other brittle finishesH/240Exterior walls with flexible finishesH/120Lintels supporting masonry veneer wallsL/600Workbook Page 42-43
Example 4-1 Floor JoistDeflection Floor joist span is 14’ Allowable deflection from Table R301.7 is L/360L 14’ x 12” 168”168 360 0.47Allowable deflection is 0.47”Note: a 14’ span rafter with 4:12 slope andno ceiling attached has an allowabledeflection of L/180, which is twice thedeflection allowed for floor joists2018 IRC EssentialsWorkbook Page 43
Wind Loads Wind forces acting on buildings IRC conventional framing limits wind speed to 140 mph Vult (130in hurricane prone areas) AWC – Wood Framing Construction Manual (WFCM) ICC 600 – Standard for Residential Construction in High-WindRegions ICC – International Building Code ASCE 7 – Minimum Design Loadsfor Buildings and Other Structures2018 IRC EssentialsWorkbook Page 44
Wind Exposure Category Exposure B Some wind protection with treesand buildings Default Exposure C Open terrain with scatteredobstructionsWind exposure B Exposure D Flat, unobstructed areas exposedto open water, smooth mud flats,salt flats and unbroken ice for 5,000 ft2018 IRC EssentialsWorkbook Page 45Wind exposure C
Hurricane-prone regions Hurricane-prone regions. Areas vulnerable to hurricanes, definedas the U.S. Atlantic Ocean and Gulf of Mexico coasts where theultimate design wind speed, Vult, is greater than 115 miles per hour ,and Hawaii, Puerto Rico, Guam, Virgin Islands and America Samoa. Windborne debris region. Areas within hurricane-prone regionslocated in accordance with one of the following: 1.Within 1 mile of the coastal mean high water line where the ultimatedesign wind speed, Vult, is 130 mph or greater. 2. In areas where the ultimate design wind speed, Vult, is 140 mph orgreater; or Hawaii.2018 IRC EssentialsWorkbook Page 46
Snow Loads Snow loads must be considered whereapplicable IRC and WFCM conventional framing tables arelimited to snow load 70 psf2018 IRC EssentialsWorkbook Page 47
EarthquakesSeismic DesignCategory1- and 2-FamilyDwellingsTownhousesA&BNo seismic requirementsNo seismic requirementsCNo seismic requirementsSeismic RequirementsApplyD0, D1, D2Seismic Requirements ApplyEEngineered Design Required The IRC assigns a Seismic Design Category to building sitesrelative to the anticipated intensity and frequency of earthquakes Prescriptive provisions of the IRC are adequate forSDC A and B2018 IRC EssentialsWorkbook Page 48-50
Earthquakes Regularly shaped buildings Uniform distribution of forces More predictable response characteristics Irregularly shaped buildings Force concentrations Generally less effective inresisting earthquake loadeffects2018 IRC EssentialsWorkbook Page 49
Foundation Materials Concrete Removable forms Stay-in-place insulating concreteforms (ICF) Precast concreteMasonryWoodEngineered or alternativedesigns2018 IRC EssentialsWorkbook Page 53
Footings Footings must bear on undisturbed groundFootings must extend below the frost depthExterior footings 12” below undisturbed ground levelDetrimental materials removed prior to placing concrete2018 IRC EssentialsWorkbook Page 54
Size of Concrete FootingsConventional Light-Frame ConstructionSnow load30 psf1-story2-storyType of foundationLoad bearing value of soil1,5002,0002,500Slab-on-grade12 x 612 x 612 x 6With crawl space13 x 612 x 612 x 6Plus basement19 x 614 x 612 x 6Slab-on-grade12 x 612 x 612 x 6With crawl space17 x 613 x 612 x 6Plus basement23 x 617 x 614 x 6Projection “P” 2 in. and TThickness “T” 6 in.Width “W” per table2018 IRC EssentialsWorkbook Page 56
Example 5-1Footing Size Determine minimum width (W), projection (P) andthickness (T) of a continuous spread footing Given: 2-story dwelling with basement 1500 psf assumed soil bearing capacity 30 psf snow load Conventional construction:a)b)Light-frame construction withsidingLight-frame construction withbrick veneer2018 IRC EssentialsWorkbook Page 57
Example 5-1Footing SizeSnow loadType offoundation30 psfLoadbearingvalue ofsoil1,500Conventional Light-Frame Construction2-storyPlus basement23 x 6With Brick Veneer2-storyPlus basement2018 IRC Essentials27 x 9Workbook Page 57P T
Example 5-2Isolated Footing Size Given: Column supportstributary floor areaof 120 ft2 at 50 psf 1,500 psf assumed soilbearing capacity Determine minimumfooting size2018 IRC EssentialsWorkbook Page 59
Example 5-2Isolated Footing Size Soil load-bearing capacity 1500 psf Tributary column load 120 ft2 x 50 lbs. 6,000 lbs.6,000 lbs. 1,500 psf 4 ft2 Thickness (T) Min. 6” Projection (P) cannotexceed footing thickness2018 IRC EssentialsWorkbook Page 60
Foundation Anchorage Anchor bolts ½-inch diameter 7-inch embedment Middle 1/3 of plate2018 IRC EssentialsWorkbook Page 61-65
Foundation Anchorage Wood sill plate anchorage to foundation for Dwellings and townhouses in SDC “A” and “B” Dwellings in SDC “C”Max 6 ft.Standard washer and nuton each boltMax 12 in.Min. 7 bolt dia.Note: Offsets 24” requireonly one anchor bolt incenter third of plate2018 IRC EssentialsWorkbook Page 61-65
Foundation Anchorage Wood sill plate anchorageSeismic Dwellings and townhousesin SDC D0, D1 and D2 Townhouses in SDC C3” x 3” plate washersapproximately ¼” thickBolt spacing 4’for anchorage of3-story buildings2018 IRC EssentialsWorkbook Page 61-65
Concrete Foundation Walls Foundation walls must beconstructed to resist lateralloads Thickness and verticalreinforcement determined by: Soil type Height of foundation Height of unbalanced backfill Difference in height between theexterior finish ground level and thetop of the interior basement floor2018 IRC EssentialsWorkbook Page 67
Concrete Foundation Walls Horizontal reinforcing required for basement walls Table R404.1.2(1)Maximum UnsupportedHeight of Basement WallLocation of Horizontal Reinforcement 8 feetOne No. 4 bar within 12” of the top of the wall andone No. 4 bar near mid-height of the wall story 8 feetOne No. 4 bar within 12” of the top of the wall andone No. 4 bar near third points the wall story Vertical reinforcing required Tables R404.1.2(2) through R404.1.2(9)2018 IRC EssentialsWorkbook Page 68
Horizontal Reinforcing inConcrete Basement Wall Table R404.1.2(1) 3 horizontal No. 4 barsOne bar within 12” of topOther bars at third pointsBars located in center of wall1/31/32018 IRC EssentialsWorkbook Page 68
Vertical Reinforcing inConcrete Basement Wall Soil class CL inorganic sandy clay10″ nominal thicknessWall height 9′Unbalanced backfill height 8′Table R404.1.2(8) Vertical Reinforcement No. 6 bars at 39 inches on centerWallHgt.8′9′Unbal.backfillSoil classSC, ML-CL and inorganic CL6″98″10″12″66 @ 36 6 @ 39NRNR76 @ 33 6 @ 385 @ 37NR86 @ 24 6 @ 296 @ 394 @ 482018 IRC EssentialsWorkbook Page 69
Height Above Finished Grade Concrete and masonry foundation walls mustextend above the finished grade adjacent to thefoundation Minimum of 4” withmasonry veneer Minimum of 6”elsewhere2018 IRC EssentialsWorkbook Page 71
Moisture Protection Drainage by perforated pipe orother approved drain system Installed at or below the level ofthe basement or crawl space floor Exception for areas with welldrained soils Dampproofing materials applied tothe exterior of the foundation Waterproofing in areas with a highwater table or other known severesoil-water conditions Flexible sealants or otherimpervious material2018 IRC EssentialsWorkbook Page 72
Underfloor Space Ventilation of crawl spacerequired Circulate air Dissipate condensation Method of ventilation Foundation openings Mechanical exhaust ventilation Connection to the conditionedair supply of the dwelling Access to underfloor spaces 18” x 24” through floor 16” x 24” through perimeterwall2018 IRC EssentialsWorkbook Page 73
Framing Light-frame construction Wood or cold-formed steel Grade mark on wood products Wood structural panels Load-bearing dimension lumber2018 IRC EssentialsWorkbook Page 74
Engineered Wood Products Plate-connected openweb trusses I-joists Glued-laminated lumber Laminated veneerlumber (LVL) Other structuralcomposite lumber (SCL)2018 IRC EssentialsWorkbook Page 77
Wood Trusses Design submitted to buildingofficial for approval Include: Design loads Slope or depth, span andspacing Required bearing widths Lumber size, species and grade Connection requirements Required permanent bracinglocation Other information2018 IRC EssentialsWorkbook Page 77-78
Wood Treatment Wood in locationssubject to decayrequires: Wood treated withpreservatives; or Naturally durablewood RedwoodCedarBlack locustBlack walnut2018 IRC EssentialsTag on preservativetreated woodWorkbook Page 78
Protection Against DecayClearance above grade2018 IRC EssentialsWorkbook Page 80
Boring and NotchingFloor and Ceiling Joists Boring holes and notching of solid sawn beams,floor joists and ceiling joistsNotchesEnd notch2018 IRC EssentialsBoring of holesWorkbook Page 80
Boring and NotchingBearing Walls2018 IRC EssentialsWorkbook Page 81
Boring and NotchingNonbearing WallsHole size in 2’ x 4’ studStud depth 3½″Largest hole 60%60% x 3½ 21/8″5 / ″ 21 / ″ 5 / ″ 33 / ″88882018 IRC EssentialsWorkbook Page 81
Boring and NotchingTop Plate of Bearing Wall2018 IRC EssentialsWorkbook Page 82
Fireblocking Designed to stop the spread of fire in concealedspaces of wood frame constructionWalls atfloor &ceiling levelsConnection ofhorizontal &vertical spaces Nominal 2” lumber Layers of structural wood panels 2018Glassfiber insulation secured in placeIRC EssentialsWorkbook Page 83Vents & ductsat floor &ceiling levels
Draftstopping Divide concealed floor assembly spaces intoareas of 1000 ft2 Materials: 1/2” gypsum board 3/8” wood structural panels Other approved materials2018 IRC EssentialsWorkbook Page 84
Wood Floor Framing Prescriptive tables for: Beams and girders No. 2 grade Douglas fir-larch, hem-fir, southern pine andspruce-pine-fir Various support conditions Floor joists Specific grade and species of lumber Live load 30 or 40 psf Dead load 10 or 20 psf2018 IRC EssentialsWorkbook Page 84
Example 6-1Beam Size and Bearing Support Determine the minimum size and bearing support requirements foran interior beam supporting 2 floors #2 hem-fir lumber Building width 28’ Beam span 6’GirdersupportingTwo floorsSizeBuilding 35-74-2x86-15-34-84-2x107-26-25-62018 IRC EssentialsWorkbook Page 85Table R602.7(2) Three 2 x 12or Four 2 x 10
Example 6-2Joist Size and Spacing Living area 40 psf LL#2 Douglas fir-larchDead load 10 psfSpan 14’Table R502.3.1(2)JoistSpacingJoistSizeSpan12” O.C.2x814 – 216” O.C.2 x 1015 – 719.2” O.C.2 x 1014 – 324” O.C.2 x 1214 – 92018 IRC EssentialsWorkbook Page 84Workbook Page 86
Fastener Schedule for FloorFraming IRC Table R602.3(1)Fastener Schedule for Structural Members Common nailsDescriptionRim joist to plate, toe nailJoist to sill or girder, toe nailJoists lapped at bearingsupport, face nailBuilt-up girders and beams2018 IRC EssentialsNails8d3 - 8dSpacing6” O.C.–3 - 10dIRC Section R502.6.110d24” O.C. at top and bottom andstaggered. Three nails at endsand at each splice.Workbook Page 87
Deck Attachment Deck ledger connection to: 2” band joist; or 1 x 9½ Douglas Fir LVL rimboard Fasteners ½” diameter lag screws orbolts with washers Hot-dipped galvanized orstainless steel Lag screws full-depth throughrim joist Fasteners staggered alonglength of ledger2018 IRC EssentialsWorkbook Page 87
Deck Joists and Beams Prescriptive methods for joists and beams in deckconstruction. Spans & bearing requirements2018 IRC EssentialsWorkbook Page 89
Example 6-3Deck Footings Determine the minimum round concrete footing size forthe deck corner post and interior post of a 20-foot x 12foot free-standing deck based on Table 6-5 and Figure 618. The live load is 40 psf and exceeds the snow load.The presumed soil bearing pressure is 2000 psf.2018 IRC EssentialsWorkbook Page 96-97
Example 6-3Deck Footings Tributary area – Corner postLength is ¼ of total length 20 ft ¼ 5 ft Width is ½ of total width 12 ft ½ 6 ft Area 5 ft 6 ft 30 ft2Tributary area – Interior postLength is ½ of total length 20 ft ½ 10 ft Width is ½ of total width 12 ft ½ 6 ft Area 10 ft 6 ft 60 ft2Footing size – Corner postMin. 14 in. diameterMin. 6 in. thickFooting size – Interior postMin. 17 in. diameterMin. 6 in. thick2018 IRC EssentialsWorkbook Page 96-97
Wall Framing Size and spacing ofstuds is related to: Number of floors beingsupported With or without theadditional load of theroof-ceiling assembly2018 IRC EssentialsWorkbook Page 94
Example 6-3Stud Size and Spacing Determine the minimum size, maximum heightand maximum spacing of standard studs in anexterior bearing wall Given: 3 stories of wood framing (walk-out basement plus 2stories) Standard- or stud-grade lumber2018 IRC EssentialsWorkbook Page 96-97
Example 6-3Stud Size and Spacing Table R602.3(5)BearingandWalls Spacing ofNonbearingWalls Size, dStud Height(feet)MaximumSpacingWhenSupporting aRoof/CeilingAssembly ora tingOne Floor,Plus aRoof/CeilingAssembly ora Two Floors,Plus aRoof/CeilingAssembly ora One FloorOnlyLaterallyUnsupportedStud HeightMaximumSpacing2x3----------10’16”2x410 ft24”16”--24”14’24”3x410 ft24”24”16”24”14’24”2x510 ft24”24”--24”16’24”2x610 ft24”24”16”24”20’24”Stud height in bearingwalls is generally limited to 10’2018 IRC EssentialsWorkbook Page 96-97
Example 6-4Header Size in Exterior Walls Given: Ground snow load 30 psfClear span roof trussCenter bearing floor framingBuilding width 28’Header span 7’#2 Douglas fir-larch2018 IRC EssentialsWorkbook Page 98-99
Example 6-4Header Size in Exterior WallsTable R602.7.1Ground snow load 30 psfBuilding width 28 feetSizeSpanJackstuds2-2x107-322-2x128-52Roof, ceiling, onecenter-bearing floor2-2x106-222-2x127-12Roof, ceiling, twocenter-bearing floors3-2x106-423-2x127-42SupportingRoof & Ceiling2018 IRC EssentialsWorkbook Page 98-992-2x102-2x123-2x12
Wall Bracing Wall bracing provides resistance to racking from lateralloads, primarily wind and seismic forces Amount and location of bracing isdetermined by several factors: Number of storiesSeismic design categoryDesign wind speedMethod of bracing2018 IRC EssentialsWorkbook Page 101
Method PFHBraced Wall PanelsPortal Frame with HoldDowns Minimum hold-downcapacity 3500 lbs Double sill plate 5/8-inch anchor bolt2018 IRC EssentialsWorkbook Page 102
Ceiling Joists Ceiling joists Support ceiling materials Serve as rafter ties to resist the outward thrust of therafters at the top of the wall Require adequate connection to the rafter and top ofwall Ceiling joist spans for: Attics without storage Attics with limited storage Attics with fixed stair access require joists sized as floor joists2018 IRC EssentialsWorkbook Page 103
Rafters Rafter spans based on: Snow load of the geographic area; Roof live load of 20 psf where snow load 30 psf; Whether ceiling material is attached to the bottom ofthe rafter Connection to ceiling joists Rafters are connected to the ceiling joists at the topplate; or 2 x 4 rafter ties are required to resist the outwardthrust forces of the rafters on the wall2018 IRC EssentialsWorkbook Page 103
Example 6-6Rafter Size and Spacing Given: #2 Spruce-pine-firlumber Span 15’ Ground snow load 30 psf Dead load 10 psf Ceiling not attachedto rafters2018 IRC Essentials#2 Spruce-pine-firWorkbook Page 104
Example 6-6Rafter Size and SpacingTable 802.5.1(3) - Rafter SpansDead Load 10 psfRafter Spacing(inches)16242018 IRC EssentialsSpecies and Grade2x62x82 x 10Maximum rafter spansft - inft - inft - inDouglas fir-larch #212-115-418-9Southern Pine #211-214-216-10Spruce-pine-fir #211-1115-118-5Douglas fir-larch #29-912-415-1Southern Pine #210-213-215-9Spruce-pine-fir #29-912-415-1Workbook Page 104
Example 6-6Rafter Size and Spacing2x8 @ 16 in. o.c.or2x10 @ 24 in. o.c.2018 IRC EssentialsWorkbook Page 104
Rafter Tie Alternatives Ridge beam Rafter ties2018 IRC EssentialsWorkbook Page 105
Table R602.3(1)Fastener Schedule for Roof FramingDescriptionNailsRafter or roof truss to plate, toenail3-16d box or3-10d commonRoof rafters to ridge, valley orhip rafters4-16d toe nail3-16d face nail Ceiling joists to plate, toe nail3-8d common Collar tie to rafter, face nail3-10d common Rafter/ceiling joist heel jointconnectionTable R802.5.1(9) 2018 IRC EssentialsWorkbook Page 105Spacing2 toe nails on one sideand 1 toe nail onopposite side
Roof Uplift Connections Table provides uplift values based on: Building widthWind speedExposure categoryRoof pitch For 200 lbs. uplift, toe-nail connection is OK For 200 lbs. uplift, a connector is required2018 IRC EssentialsWorkbook Page 106
ExampleRoof Uplift ConnectionUplift connectorrated for 212 lbs. Determine uplift forces Given: Wind speed 115 mphWind exposure BTrusses 24 in. o.c.Building width 36 ftRoof slope 5:12115 MPH wind speed, Exposure BTable R802.11 – Rafter or TrussUplift Connection Forces from WindRafter or TrussSpacing24” OC2018 IRC EssentialsWorkbook Page 106Roof PitchRoof Span(feet) 5:12 5:12281981763221819436240212
Attic Ventilation and Access Total net free ventilating area must be 1/150 of attic area Reduced to 1/300 when 40% to 50% of ventilating area in upperportion of space Unvented attics may be permitted with certain conditions Access to attics required when: Attic area 30 ft2, and Attic height 30” Access Minimum 22” x 30” 30” headroom above the opening Located in a hallway or other readily accessible location2018 IRC EssentialsWorkbook Page 107
Part IVFinishes and WeatherProtection
Interior Finishes Minimum installation requirements for: Gypsum board (drywall)PlasterCeramic tileWood paneling Inspection is not required except when part of afire-resistance-rated assembly2018 IRC EssentialsWorkbook Page 111
Exterior Wall Covering 3 components of aweather-resistantexterior wall assembly: Water-resistive barrierrequired over sheathingof all exterior walls,except for detachedaccessory buildings1 layer of #15 asphalt Flashingsaturated felt, orOther approved water Siding or veneerresistant material2018 IRC EssentialsWorkbook Page 112-113
Masonry andStone Veneer SDC A, B or C 3 stories 30 feet abovenoncombustiblefoundations Additional 8 feet forgable end walls 5 inches thick Weight 50 psf weight SDC D0, D1, or D2 Reduced height, weightand thickness limitations2018 IRC EssentialsWorkbook Page 114
Example 7-1Size of a Steel Lintel Determine the minimum size of a steel lintel supportingmasonry veneer with 1 story aboveTable R703.8.3.1Allowable Spans for LintelsSupporting Masonry VeneerLong side of steel anglemust be in the verticalpositionStories above 1Span 6’0”Steel angle 4” x 3” x ¼”2018 IRC EssentialsWorkbook Page 115
Roof Covering Weather protectionsystem: UnderlaymentIce barriersFlashingRoofing material2018 IRC EssentialsWorkbook Page 119
Underlayment for AsphaltShingles1 layerunderlayment2” horizontallap19” horizontallap2 layersunderlaymentNo. 15asphalt feltOffset verticallaps by 6’Slope 4:122018 IRC EssentialsSlope 2:12 and 4:12Workbook Page 119-120
Ice Barriers Ice barrier isrequired in areaswith a history ofwater damage tostructures fromice dams at roofeaves2018 IRC EssentialsWorkbook Page 121
Discussion Activity2018 IRC Essentials
Final ReflectionThis slide will help the learner to reflect on the dayand what they will take back to the job and apply. What? What happened and what was observedin the training? So what? What did you learn? What differencedid this training make? Now what? How will you do things differentlyback on the job as a result of this training?2018 IRC Essentials
International Code Council is a Registered Provider with The AmericanInstitute of Architects Continuing Education Systems. Credit earned oncompletion of this program will be reported to CES Records for AIAmembers. Certificates of Completion for non-AIA members are available onrequest.This program is registered with the AIA/CES for continuing professionaleducation. As such, it does not include content that may be deemed orconstrued to be an approval or endorsement by the AIA of any material ofconstruction or any method or manner of handling, using, distributing, ordealing in any material or product. Questions related to specific materials,methods, and services will be addressed at the conclusion of thispresentation.
Copyright MaterialsThis presentation is protected by US and InternationalCopyright laws. Reproduction, distribution, display and use ofthe presentation without written permission of the speaker isprohibited. International Code Council 2018
Thank you for participatingTo schedule a seminar, contact:The ICC Training & Education Department1-888-ICC-SAFE (422-7233) Ext. 33821orE-mail: Learn@iccafe.org2018 IRC Essentials
The IRC assigns a Seismic Design Category to building sites relative to the anticipated intensity and frequency of earthquakes Prescriptive provisions of the IRC are adequate for SDC A and B 2018 IRC Essentials Workbook Page 48-50 Seismic Design Category 1- and 2-Family Dwellings Townhouses A & B No seismic
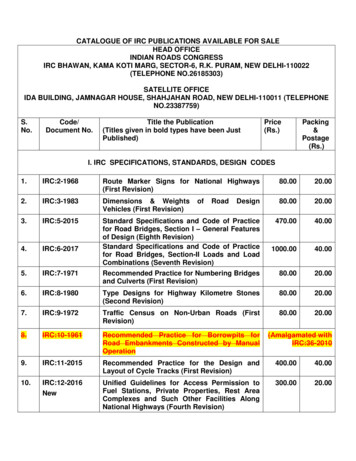
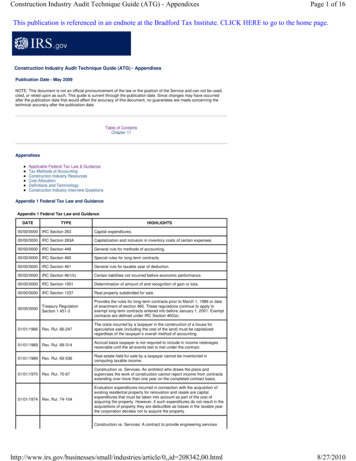

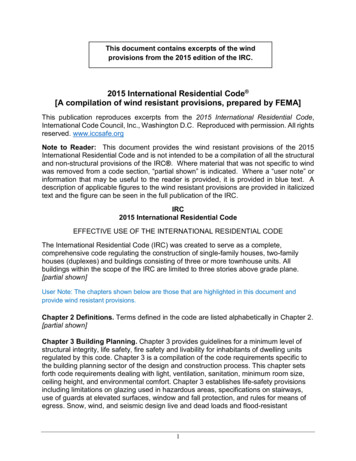
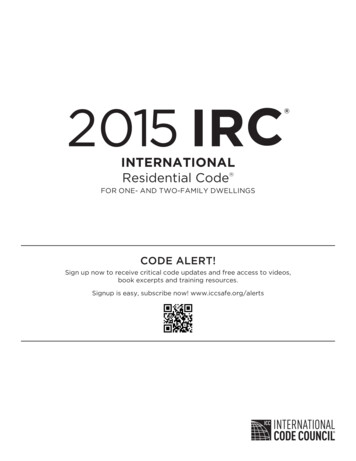
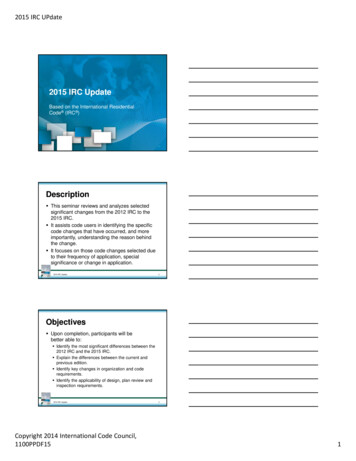
![(New) 2015 IRC Essentials [Read-Only]](/img/13/2015irc-essentials-highlights.jpg)

