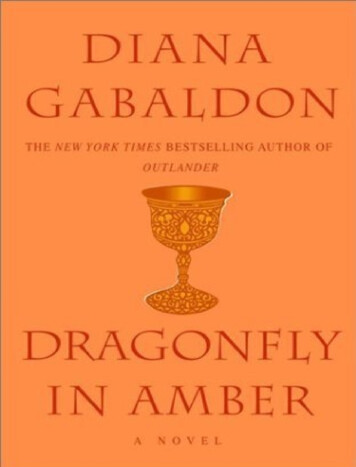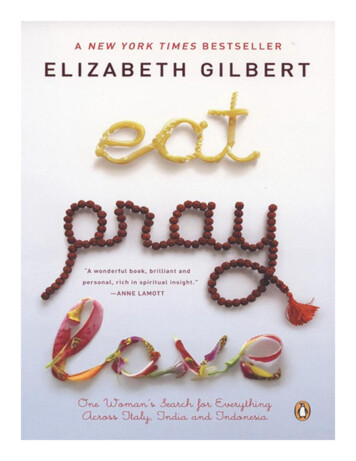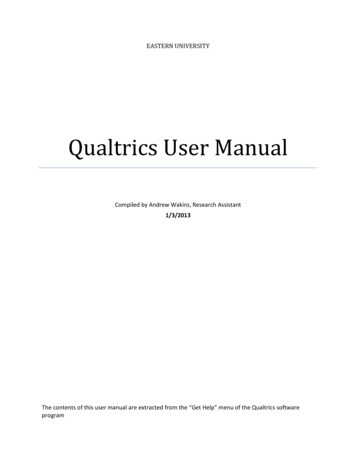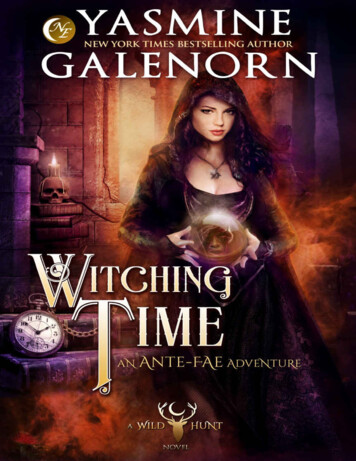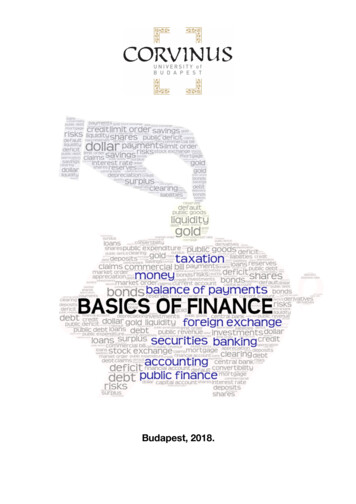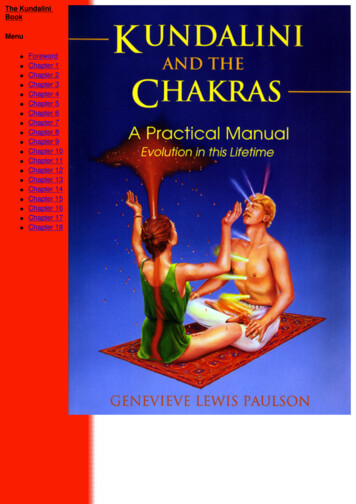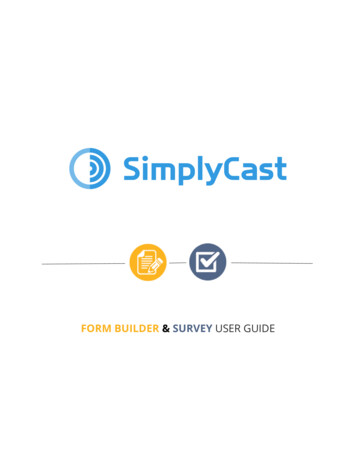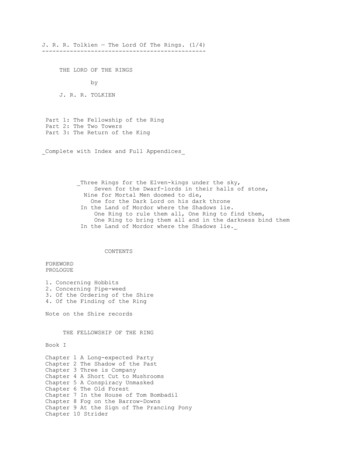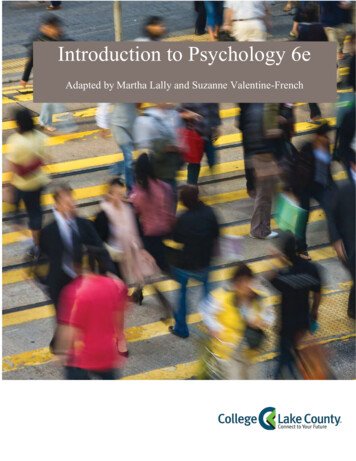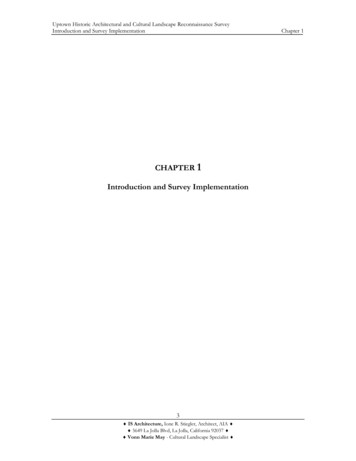
Transcription
Uptown Historic Architectural and Cultural Landscape Reconnaissance SurveyIntroduction and Survey ImplementationCHAPTER 1Introduction and Survey Implementation3 IS Architecture, Ione R. Stiegler, Architect, AIA 5649 La Jolla Blvd, La Jolla, California 92037 Vonn Marie May - Cultural Landscape Specialist Chapter 1
Uptown Historic Architectural and Cultural Landscape Reconnaissance SurveyIntroduction and Survey Implementation----- Page Left Intentionally Blank -----4 IS Architecture, Ione R. Stiegler, Architect, AIA 5649 La Jolla Blvd, La Jolla, California 92037 Vonn Marie May - Cultural Landscape Specialist Chapter 1
Uptown Historic Architectural and Cultural Landscape Reconnaissance SurveyIntroduction and Survey ImplementationChapter 1Table of Contents1.02.0Introduction . 61.1Survey Purpose and Scope .61.2Survey Type .81.3Project Area.10Implementation of The Architectural Reconnaissance Survey . 122. 1 Phase One: Preparations for Field Reconnaissance .122.1.1 Meetings .122.1.2 Records Search and Research .132.2 Phase Two: Performance of Survey.132.2.1 Working Maps.142.2.2 Fieldwork .14(1)Verify Address, Address Ranges and Dual Street Addressing.14(2)Verify or Estimate Dates of Construction .14(3)Identify Type of Resource .15(4)Evaluate Integrity .15(5)Potential Contributors to a District .17(6)Warrants Further Investigation (WFI).17(7)Assign California Historical Resource Status Codes .18(8)Digitally Photograph Resources .19(9)Track Photo Ascension Number.19(10)General Notes.19(11)Identify Architectural Styles .202.2.3 Introduction to Styles in Uptown.21(1)Romantic Houses (1820-1880).22Italianate (1860-1895) . 22Moorish Revival (1835-1925). 23(2)Victorian Era Houses (1860-1918).24Second Empire (1855-1900) . 24Queen Anne (1860-1918). 25Shingle (1880-1915). 263 IS Architecture, Ione R. Stiegler, Architect, AIA 5649 La Jolla Blvd, La Jolla, California 92037 Vonn Marie May - Cultural Landscape Specialist
Uptown Historic Architectural and Cultural Landscape Reconnaissance SurveyIntroduction and Survey ImplementationChapter 1Folk Victorian (1875-1918) . 27Victorian Wooden False Front (1850-1919). 28(3)Anglo-American, English, French Period Eclectic Houses (18801940).29Colonial Revival (1880-1960). 29Neoclassical (1895-1940). 30Beaux Arts (1890-1930). 31Tudor Revival (1890-1945) . 32French Eclectic (1915-1945). 32Late Gothic Revival (1895-1940) . 33(4)Mediterranean Period Eclectic Houses (1880-1940) .34Italian Renaissance Revival (1890-1935) . 34Mission Revival (1890-1940). 35Spanish Colonial Revival (1900-1945) . 36Monterey Revival (1924-1956). 38Pueblo Revival (1910-1935) . 38(5)Modern Eclectic Houses (1900-1940) .39Arts and Crafts (1900-1920). 39Prairie (1900-1930) . 40Craftsman (1904-1930) . 41Irving J. Gill (1906-1920) . 42(6)Modernistic (1920-1940) .44Art Deco (1920-1940). 44Art Moderne (1920-1941) . 44Egyptian Revival (1922-1940). 45International (1935-1960). 46(7)American Houses Since 1935.47Minimal Traditional (1935-1960). 47Ranch (1938-1975) . 48Split Level (1950-1975). 49Contemporary (1935-Present) . 49Deconstructivist (1980-Present). 51(8)Neoeclectic (1940-Present).51Neo-Spanish Eclectic (1945-present) . 51Neo-Swiss Chalet (1955-1970) . 52(9)Contemporary Folk (1940-Present).53Quonset Hut (1930-1955) . 53(10)Continuous Throughout Survey .53Vernacular . 53Eclectic (1880-1940) . 542.3 Phase Three: Criteria Application, Data Analysis, and Findings .572.3.1 Criterion for Historical Significance .574 IS Architecture, Ione R. Stiegler, Architect, AIA 5649 La Jolla Blvd, La Jolla, California 92037 Vonn Marie May - Cultural Landscape Specialist
Uptown Historic Architectural and Cultural Landscape Reconnaissance SurveyIntroduction and Survey ImplementationChapter 1(1)City of San Diego Register of Historical Resources .57(2)City of San Diego Historical District Criteria F .572.3.2 Data Analysis.592.3.3 Retrieval of Data .592.3.4 Findings.62(1)Resources Reviewed .62(2)Four Proposed Thematic Historic Districts .63(3)Nineteen Proposed Geographic Historic Districts.63(4)Date of Construction.64(5)Resource Codes .65(6)Architectural Styles and Style Groups .66(7)Integrity Assessment.69(8)Warrants Further Investigation (WFI).695 IS Architecture, Ione R. Stiegler, Architect, AIA 5649 La Jolla Blvd, La Jolla, California 92037 Vonn Marie May - Cultural Landscape Specialist
Uptown Historic Architectural and Cultural Landscape Reconnaissance SurveyIntroduction and Survey Implementation1.0IntroductionChapter 1commissions, like the City of San Diego’sHistorical Resources Board, secured thepermanence of these preservationprograms. New planning mechanisms,such as historic preservation overlay zonesand landmark ordinances, have madepossible the integration of historicresources into the planning processwithout sacrificing goals for achieving newdevelopment.1The concepts of planned historicpreservation have come recently to mostCalifornia cities. During the 1950s and1960s, most of California’s major citiesparticipated in massive programs of urbanrenewal as they attempted to address thematerial needs of rapid population growthand sweeping social and economicchanges that affected the viability of urbansystems. Throughout this period,planning concepts did not usually includethe planned preservation of historicresources.(Adapted from the Historical Greater MidCity San Diego Preservation Strategy, 1997.)1.1In a time when both professional plannersand populations generally perceived urbanprogress as the “new replacing the old,”neither economic incentives nor fundingexisted for the preservation of olderbuildings. Older historic and significantcommercial buildings were especiallyvulnerable to extinction throughreplacement. However, with the passageof the National Historic Preservation Actin 1966, the preservation movementdeveloped as an awareness program forthe protection of historic resources.Survey Purpose and ScopeThe National Parks Service, in NationalRegister Bulletin 24: Guidelines for LocalSurveys, defines a “survey” as the “processof identifying and gathering data on acommunity’s historic resources.”2 Asurvey’s purpose is to recognize thecommunity resources that have value and thatshould be retained as functional parts of modernlife. The historic resources of acommunity give the area its specialcharacter and cultural depth. Toeffectively use historic resources, torespect their value, and extend their lives,it is necessary to integrate historicpreservation into community planning.The widespread loss of familiarneighborhoods and landmarks, such asthose in San Diego, has awakenedmunicipal governments and citizens to theimportance of preserving and maintaininglocally significant elements of the past askey amenities of urban life. Over the pastforty years, many cities throughoutCalifornia have participated in historicpreservation programs. Innovative taxbenefits of the Economic Recovery Act of1981 provided major economic incentivesfor the rehabilitation of both historic andnon-historic buildings. The establishmentof the Certified Local GovernmentProgram, State Historical ResourcesCommission, and local historic resourceIn 2001-02, the Uptown HistoricReconnaissance Survey was commissioned bythe City of San Diego CPCI and partiallysupported through a grant by the State ofCalifornia Historic Preservation Office(SHPO). The notice to proceed was givenin the spring of 2003. The survey recordedand identified both cultural landscape1IS Architecture, “Historical Greater Mid-City SanDiego Preservation Strategy,” 1997.2 National Park Service (NPS), “National RegisterBulletin 24: Guidelines for Local ulletins/nrb24/intro.htm (accessed 31 October, 2006).6 IS Architecture, Ione R. Stiegler, Architect, AIA 5649 La Jolla Blvd, La Jolla, California 92037 Vonn Marie May - Cultural Landscape Specialist
Uptown Historic Architectural and Cultural Landscape Reconnaissance SurveyIntroduction and Survey Implementationresources and architectural resources. Thecultural landscape reconnaissance surveyidentified 6,141 resources. Thearchitectural survey reviewed 11,104 builtresources in Uptown at the reconnaissancelevel. The survey field data base compileddata from assessor property tax recordsand past area surveys, including the 1996Historical Greater Mid-City San DiegoPreservation Strategy by Wayne Donaldsonand Ione R. Stiegler, the 1990 UptownSurvey (which only evaluated 349resources), and the 1981 Cultural ResourceSurvey of Presidio Hills, Mission Hills andBankers Hill Areas of San Diego, Californiafor use in the field. The survey recordedresources built prior to 1961. Thesurvey’s purpose is to: Recreation Element of its 1988Community Plan for the Uptown area.The Community Plan’s Cultural ResourcesManagement Element states:“an [historical] inventorywould permit a dimensioningof the total preservation taskand thereby facilitate decisionmaking as to how toproceed.”4The Survey will present specific ways tomaintain, integrate, and enhance thepositive character of the Uptown area,with special consideration towards its builtenvironment and cultural landscape. Sinceno Historic Preservation Plan exists, thesurvey can be used to define categories ofhistoric resources, and to influence theimplementation of individual designationsand historic districts in order to protectresources. The Survey should be used aspart of the Community Plan Update to:Identify historically importantproperties.Identify properties that should bepreserved or the subject of furtherresearch.Establish priorities forconservation, restoration andrehabilitation.Provide planners with a data baseof historic resources.Increase awareness of historicproperties in the public andprivate sectors.Enable local government in theirplanning and reviewresponsibilities.Identify potential historicdistricts.3 The findings of the Survey will help theCity of San Diego implement the HistoricPreservation Element of the General Planand the Conservation, Cultural, andHeritage Resources Element, the UrbanDesign Element, and the Open Space and Develop opportunity andconstraint analysis for newdevelopment.Determine community characterfrom existing historic fabric.Strengthen and /or enhancecommunity character in historicareas with design guidelines fornew construction based uponexisting development patterns.Identify and protect significantindividual or groupings of historicproperties with historicdesignation and design guidelinesusing the Secretary of the InteriorStandards.Adjust zoning densities to becompatible with character ofidentified historic resources.City of San Diego, “General Plan: CulturalResources Management Element,” 214-215.43Chapter 1NPS, “National Register Bulletin 24.”7 IS Architecture, Ione R. Stiegler, Architect, AIA 5649 La Jolla Blvd, La Jolla, California 92037 Vonn Marie May - Cultural Landscape Specialist
Uptown Historic Architectural and Cultural Landscape Reconnaissance SurveyIntroduction and Survey Implementation Chapter 1resources. A reconnaissance survey can beconsidered as a “broad-brush look at astudy area to indicate what is potentiallyhistorical, what is not historical, and whatneeds additional study to make adetermination of historical significance.”7It is most useful for characterizingresources in general. Reconnaissance surveys,like the Uptown Survey, are oftennicknamed “windshield surveys,” sincethis term aptly conveys the deliberatelimitation of information recorded andcollected about each property (i.e. throughautomobile). Photographicdocumentation, accordingly, remains oneof the most important elements of areconnaissance survey.Develop future preservation plangoals and priorities within acommunity plan framework.Provide mechanism for resolutionwhere preservation anddevelopment conflict.Understand what is beingthreatened by new developmentand make an informed decision onthe significance of the resource.5Surveys should be used in Project Reviewto: Comply with NEPA, CEQA andSection 106 review ofdevelopment projects. Develop and evaluate alternativesto development proposals toavoid or minimize anticipatedproject effects to historicproperties. Understand what is being lostwhen demolition is the onlyalternative and to make aninformed decision about the lossof the historic resource and todetermine appropriate mitigationfor purposes of CEQA.6In preparing the reconnaissance survey, thesurvey team (IS Architecture and VonnMarie May) physically canvassed thedesignated area within the surveyboundaries and noted the generaldistribution of cultural landscaperesources and architectural resources. Theresources were initially evaluated solely onthe basis of their age criteria and thenevaluated on the resources level ofintegrity, to determine what degree theresources maintained of its originalcultural or architectural significance.A reconnaissance survey differs from anintensive survey, which identifies “preciselyand completely” all historic resources inthe area. A completed reconnaissance surveynot only provides a good accounting ofthe number and location of potentialhistoric resources, but also a starting pointfor more intensive surveys to be performedlater.1.2 Survey Type(Chapter Two contains a separate detailedaccount of the Cultural LandscapeReconnaissance Survey.)The survey was performed at thereconnaissance level in order to effectivelyidentify and evaluate a large number ofA reconnaissance or intensive survey alsoinvolves detailed backgrounddocumentary research about thecommunity’s history, archaeology, andNPS, “National Register Bulletin 24.”City of San Diego, “Historical Resources:Historical ms/historical/faq/surveydocs.shtml (accessed 31October, 2006).567Ibid.8 IS Architecture, Ione R. Stiegler, Architect, AIA 5649 La Jolla Blvd, La Jolla, California 92037 Vonn Marie May - Cultural Landscape Specialist
Uptown Historic Architectural and Cultural Landscape Reconnaissance SurveyIntroduction and Survey ImplementationChapter 1Figure 1.1: Map of study area with previously identified potential historic districts.1. Bankers Hill2. Marston Family3. Marston Hills4. Park Boulevard Apartment Row5. Egyptian Revival/Art Moderne6. John Sherman7. Uptown Historical Districtarchitecture. This information is neededto evaluate historic properties and createan inventory. To effectively analyze thesurvey data, a separate contract wascommissioned by the City of San DiegoCPCI and State of California HistoricPreservation Office to write a HistoricalContext for the Uptown Area. The UptownHistorical Context and Oral History Reportthat was submitted to the City inNovember 2003 examined the “broadpattern of historical development” inUptown from 1846-2000. The reportcontains information grouped aroundhistorical themes and providesarchitectural overviews of eachneighborhood and developmental period.It also features overviews on civic, ethnic,9 IS Architecture, Ione R. Stiegler, Architect, AIA 5649 La Jolla Blvd, La Jolla, California 92037 Vonn Marie May - Cultural Landscape Specialist
Uptown Historic Architectural and Cultural Landscape Reconnaissance SurveyIntroduction and Survey Implementationreligious, and minority groups in thecommunity. The historic context presentsthe relationship between the community’sbuilt environment and its past. Alsoincluded are 30 transcribed oral historiesfrom long-time Uptown residents and a“Statement of Current Conditions” foreach of the major neighborhoods. Theinformation found in the Uptown HistoricalContext and Oral History Report assisted thesurvey team in identifying importantpatterns in the area’s development. SeeAppendix B for Uptown Historic ContextThemes and Associated Property Types.The complete report is available online rical/faq/surveydocs.shtml.The survey area compromises about 2,700acres or approximately 4.2 square miles.9The survey also included the potentialhistoric districts of Bankers Hill, MarstonHills, Marston Family, Park BoulevardApartment Row, and Moderne Revivalareas, which were previously identified in1996 (shaded in Figure 1.1).It should be noted that analysis of thehistorical development of the UptownCommunity has been difficult at times dueto the arbitrary nature of its boundaries.Along its eastern edge, the study areaincludes only the west side of ParkBoulevard, though, historically, both sidesof the street developed as a singlebusiness district. In addition, historicaldevelopment of neighborhoods directlyeast of the study area, such as North Parkand Normal Heights, were intimatelylinked with the growth of UniversityHeights and Hillcrest, but have beenexcluded from the survey because they arein a different planning area.1.3 Project AreaThe Uptown survey area is located justnorth of the Center City area on a levelmesa that is broken up by heavilyvegetated canyons and bordered by twomajor parks: Presidio Park and BalboaPark. This gives the area a sense ofseclusion from the city center and othersurrounding communities, and provides asense of openness.8 It is bounded on thenorth by the steep hillsides of MissionValley, on the east by Park Boulevard andBalboa Park, and on the west and southby Old Town San Diego and Interstate 5.The Uptown area can be divided into sixmajor sub-areas: Chapter 1Another problem occurs along thesouthern and western boundaries of theUptown District where Interstate 5 hasbeen used as a boundary. As a modernstructure, the freeway does not definehistoric neighborhood borders. It bisectsseveral historic neighborhoods and seversa large area between the freeway and AStreet to the south from the UptownCommunity, even though these blocksdeveloped along with the tracts currentlynorth of Interstate 5. Use of the freewayboundary also divides the Middletowntract, leaving the residential portion cutoff from the historical business districtsalong India and Kettner Streets. Thisproblem arises from using a modernstructure such as a freeway to define theboundary of historic neighborhoods thatMission HillsMiddletownHillcrestUniversity HeightsWest Park NeighborhoodsMedical ComplexCity of San Diego, “Uptown Community Plan”(UCP), 2 February 1988, 3.89City of San Diego, UCP, 3.10 IS Architecture, Ione R. Stiegler, Architect, AIA 5649 La Jolla Blvd, La Jolla, California 92037 Vonn Marie May - Cultural Landscape Specialist
Uptown Historic Architectural and Cultural Landscape Reconnaissance SurveyIntroduction and Survey Implementationpredate the transportation corridor’sconstruction by over 50 years.Chapter 1apply the name of a distinct historicneighborhood to the entire communityconfuses the identity of the originalUptown neighborhood. To avoid thisconfusion, this study uses the term WestPark Neighborhoods to refer to thoseblocks west of Balboa Park, which wereoriginally known as Uptown.Finally, the application of the name“Uptown” to the survey area goes againsthistorical precedent. Historically, Uptownwas the area north of A Street, west ofBalboa Park, and south of Hillcrest. To11 IS Architecture, Ione R. Stiegler, Architect, AIA 5649 La Jolla Blvd, La Jolla, California 92037 Vonn Marie May - Cultural Landscape Specialist
Uptown Historic Architectural and Cultural Landscape Reconnaissance SurveyIntroduction and Survey Implementation2.0 Implementation of TheArchitectural ReconnaissanceSurveyChapter 1Survey team members also held a statelicense to practice architecture.10In the initial private meeting, City staffand the survey team discussed the survey’sboundaries, format, requirements,expectations, and other related proceduralmatters. San Diego’s CPCI Departmentsought a reconnaissance survey to updateexisting Uptown historical studies and “toidentify appropriate historical and/orpreservation contexts for resources.”11The meeting also briefly dealt with thetype of computer software to be used, aswell as the recording and accessibility ofthe field investigation data.(Chapter Two contains a separate detailedaccount of the Cultural LandscapeReconnaissance Survey.)The Uptown Historical Survey involved threephases that resulted in the creation of thisreport. The first phase comprised thepreparations for fieldwork, the second phasewas the performance of the survey, and thethird phase included the criteria application,data analysis and findings of the survey.The first public “Kick Off” meeting/workshop took place on June 14, 2003.This meeting was an open dialoguebetween the survey team and Uptownresidents to discuss historical themes,prominent landmarks/architectural styles,cultural landscapes, and community-widesocial changes. Many of the subjects andthemes discussed during the public “KickOff” meeting were further researched forthe Uptown Historic Context and Oral HistoryReport, submitted November 23, 2003, andused as the basis for researching potentialhistorical districts.2. 1 Phase One: Preparations forField Reconnaissance2.1.1 MeetingsPreparations for the Uptown HistoricalSurvey began with several private andpublic meetings/workshops in 2003. Theprivate meetings were held between thesurvey team, consisting of IS Architecture,cultural landscape consultant Vonn MarieMay, and members of the City of SanDiego City Planning and CommunityInvestment (CPCI) Department onAugust 5, 2003, August 14, 2003,September 8, 2003, and October 20, 2003.Later public meetings, like the one whichoccurred on Saturday, November 15, 2003used a PowerPoint presentation tohighlight the survey’s aims and to discussthe findings of the Historic Context report.This meeting was to further involve thecommunity, ascertain the public’s level ofinterest, provide information about thesurvey’s methods, give examples ofsignificant resources, and identify thecriteria and standards used in the survey.Following the meeting, a walking tour ofThe survey team members met theprofessional qualifications developed bythe National Parks Service to perform thesurvey. Survey team members holdgraduate degrees in public history,architecture, historic preservation, andcertificates in urban planning, historicpreservation, and cultural landscapes.Survey team members exceeded theminimum requisite of two years of fulltime experience in research, writing,teaching, interpretation, and substantialcontribution to the field of history.NPS, “National Register Bulletin 24.”City of San Diego, “Uptown HistoricalReconnaissance Survey RFP” (2001), 1.101112 IS Architecture, Ione R. Stiegler, Architect, AIA 5649 La Jolla Blvd, La Jolla, California 92037 Vonn Marie May - Cultural Landscape Specialist
Uptown Historic Architectural and Cultural Landscape Reconnaissance SurveyIntroduction and Survey ImplementationMission Hills was arranged and led by Mr.Mike Singleton.federal, state, and local registers includingthe: National Register of Historic Places California Landmarks California Register of HistoricalResources National Historic Landmarks City of San Diego HistoricalLandmarksOther public meetings, after the collectionof field data began in October 2003, wereheld to discuss preliminary findings andsurvey format. Public meetings were aform of two-way communication thathelped residents to understand the extentof the survey and for the survey team tolearn more about the type of resources inthe neighborhoods. On average, 40 - 60residents attended the public meetings.The survey field data base compiled all ofthe above existing information andincorporated it with data from theAssessor’s property tax records.2.1.2 Records Search and ResearchBefore the collection of field data,extensive research about Uptown wasgathered first by the survey team. TheCity of San Diego CPCI Departmentmade available all previously preparedrelevant documents, specifically the priorHistorical Resources Surveys completed inthe 1990s, including: His
should be retained as functional parts of modern life. The historic resources of a community give the area its special character and cultural depth. To effectively use historic resources, to respect their value, and extend their lives, it is necessary to integrate historic preservation into community planning. In 2001-02, the Uptown Historic
