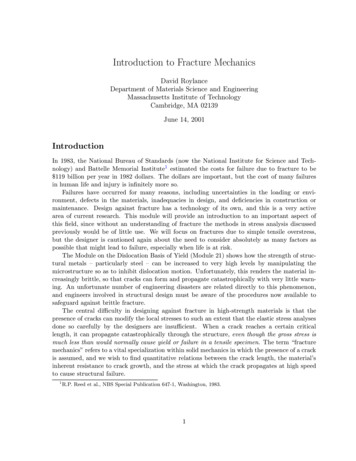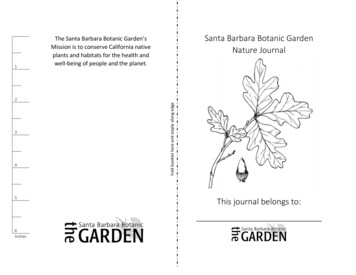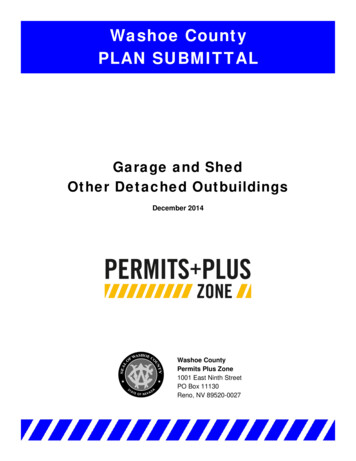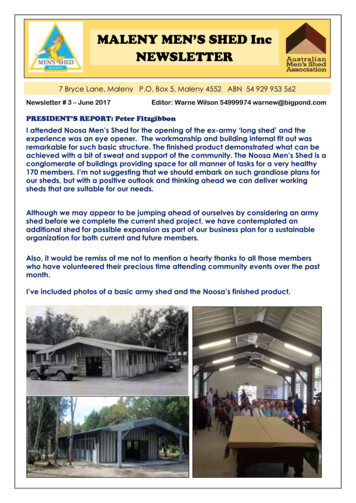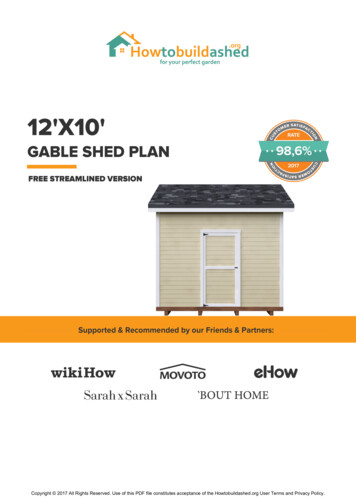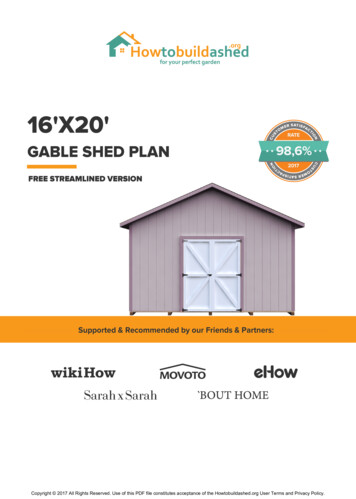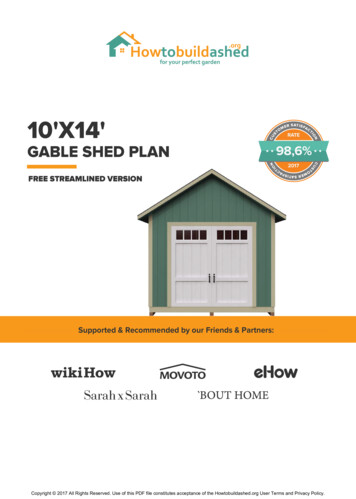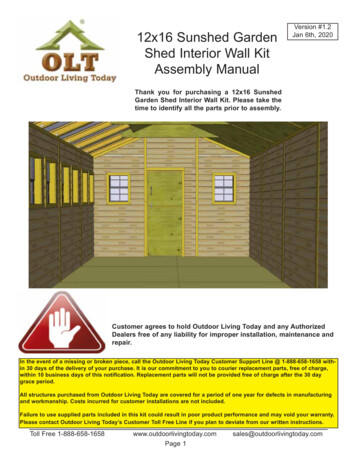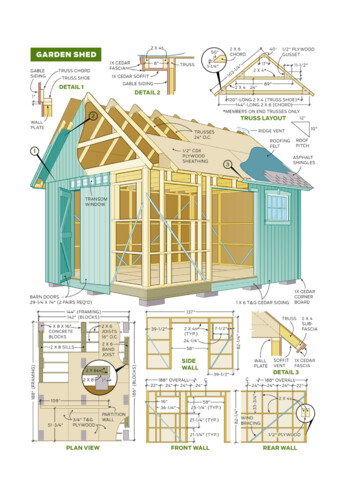
Transcription
Shed ReckoningBuild this stylish, multipurpose outbuilding for your backyardContrary to what you may see around the neighbourhood, a backyard shedcan be functional and beautiful. It can provide storage space and possess thearchitectural accents, decorative trim and splendour of a quality-built home.This handsome Colonial-style garden shed is proof that form and function cancoexist in a backyard building. It isn't just practical, spacious and sturdy. It'salso beautifully designed to be an asset--not an eyesore--to any property.The 12 x 16-ft. building has easy-to-install 1 x 6 vertical cedar siding. Thereare two pairs of double doors, three tilt-in barn-sash windows and a transomwindow over the gable-end doors. The roof is covered with architectural-styleasphalt shingles, and outfitted with soffit vents and a continuous ridge vent.
The interior of the shed is divided into a 12 x 12-ft. space intended for generalstorage, and a 4 x 12-ft. potting area. Overhead, you can add a small loft forstoring seasonal items.With our drawing in hand, construction is straightforward and requires onlyordinary carpentry tools and commonly available building materials.If you'd like more detailed plans, they're available for 29.95 from BetterBarns, 126 Main St. S., Bethlehem, CT 06751; www.betterbarns.com.FLOOR FRAME DETAILSThe shed is supported on solid concrete blocks laid out in three rows andplaced directly on the ground. If the building site isn't flat, level the earth orstack two or more blocks as required.Build the floor frame using pressure-treated lumber. Place three 2 x 8 mudsillson top of the rows of blocks, and then lay 2 x 6 joists across the sills. Spacethe joists 16 in. on centre and nail them to 2 x 6 perimeter band joists. Checkthe floor frame for level and, if necessary, slip asphalt-shingle shimsunderneath the band joists. For the shed floor, use 3/4-in. tongue-and-grooveACX plywood, fastened to the joists with 8d galvanized nails.BUILDING THE TRUSSESThe roof is framed with nine trusses that are assembled on the floor. Eachroof truss is made up of two 2 x 4 rafters and a 2 x 6 bottom chord. Cut oneend of each rafter to 40 so they'll form a 10-in. roof slope (10-in. rise to 12-in.
run) when joined together at the peak. Fasten together the three boards thatmake up each truss using 1/2-in. plywood gussets at the corners, securedwith construction adhesive and 1-1/2-in. roofing nails.ERECTING THE WALLSUnlike a standard wall that has vertical 2 x 4 studs, these shed walls havehorizontal purlins that provide nailing support for the siding.Build the two long walls first. Frame the front wall to accommodate a 58-in.wide door opening and two 24 x 36-in. windows. Nail the top and bottom wallplates to the end studs. Then, install the long purlins, followed by the verticalblockingWith the walls flat on the floor, install the siding with 2-1/2-in. ring-shankedsiding nails. Tilt up the walls and fasten them with 3-in.-long deck screws.Temporarily hold each wall upright with a diagonal 2 x 4 brace.Build the two gable-end walls, framing one with a 58-in.-wide door opening, a24-in.-sq. window and a 10 x 59-in. transom window. Install the siding, andraise the gable-end walls between the front and rear walls.ADDING THE ROOFFirst install the two gable-end trusses. Then, place each standard trussdirectly over a line of vertical blocking. Drive a screw up through the undersideof the top plate and into the bottom chord. Cover the trusses with 1/2-in. CDXplywood and install the shingles.Finish up by building and hanging the batten doors, which are made from thesame 1 x 6 cedar used for the siding. Then, nail on the window trim and installthe barn-sash windows.
If you choose, you can customize the shed by creating a small storage loft at one or bothends. Here, the 2 x 6 chords of central trusses are cut away after assembly and their cut endsare framed across. Then, a plywood deck is installedBarn-sash windows pivot at the sides to allow for ventilation. Siding, doors and trim are madeof cedar.
The interior of the shed is divided into a 12 x 12-ft. space intended for general storage, and a 4 x 12-ft. potting area. Overhead, you can add a small loft for
