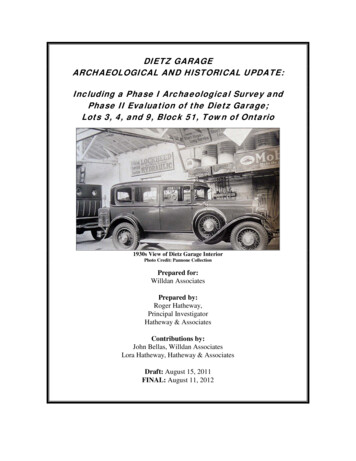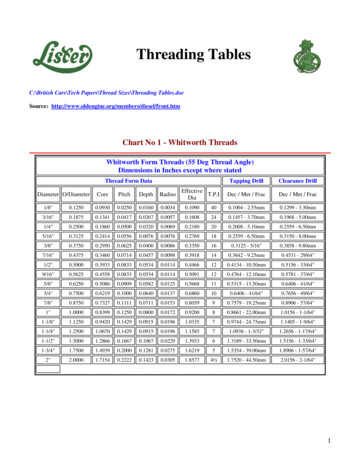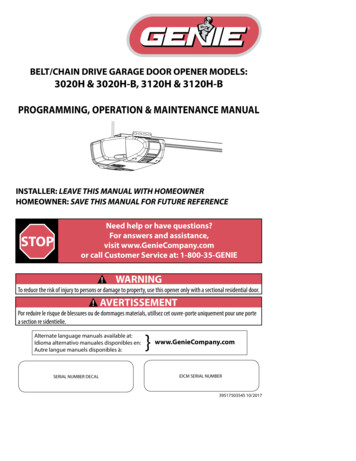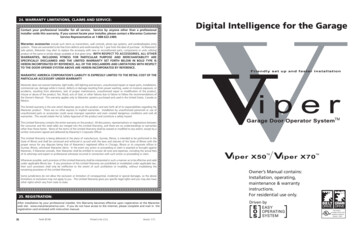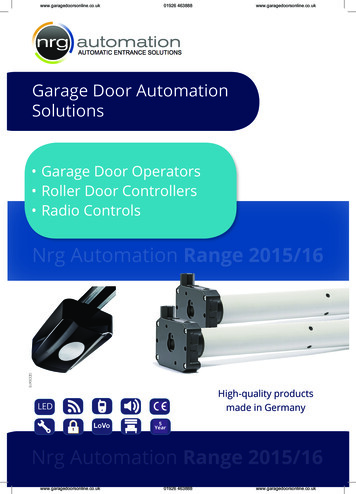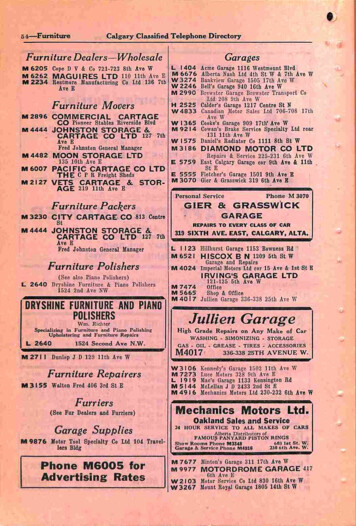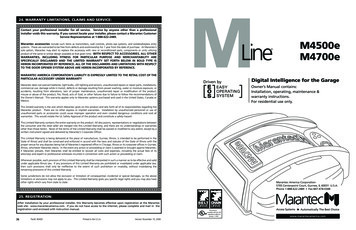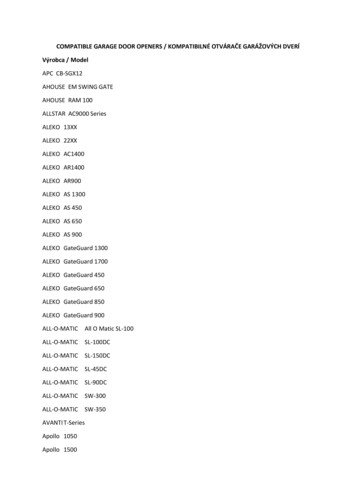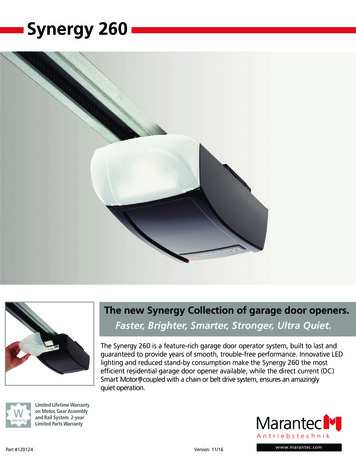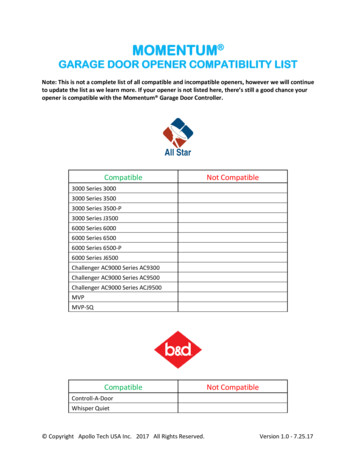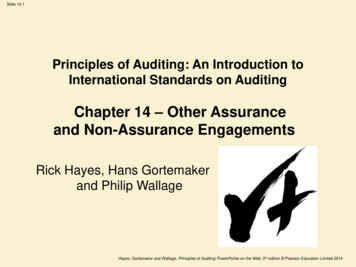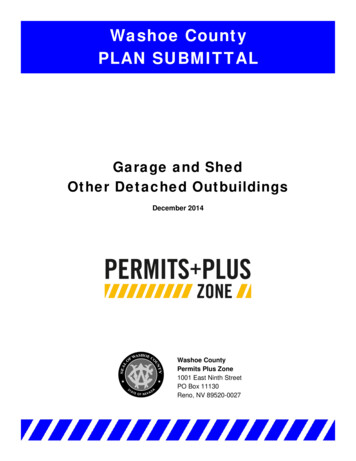
Transcription
Washoe CountyWashoeCountyPLANPLANSUBMITTALSUBMITTALGarage and ShedOther Detached OutbuildingsDecember 2014Washoe CountyPermits Plus Zone1001 East Ninth StreetPO Box 11130Reno, NV 89520-0027
GARAGE & SHED GUIDELINESThe following is an outline of the requirements for a garage or shed (and other detached outbuildings)submittal. This list is for reference purposes only and may not include all items needed to complete the plancheck process.1. GENERAL REQUIREMENTS FOR SUBMITTAL Two complete sets of plans. Two additional site plans if lot has a septic system. (For additional septicinformation, see below.) All pages of the plans shall be on the same size paper. The minimum size of plans allowable is18” x 24”. Plans shall be firmly bound on one edge. Plans must be legible and clear for electronic scanning. All plans and details are to be drawn to scale and fully dimensioned.2. SITE PLAN REQUIREMENTSThe following information shall be present on either the title sheet or on the site plan: Owners name. Mailing address. Project address. Lot, block and subdivision. Assessor’s parcel number. Contact information. E-mail address, cellular number, fax, office phone, home phone. Show vicinity map, north arrow, date and scale (preferred 1” 40’). All property lines with distances, dimensions and total lot area. Existing topography on lots with a slope of greater than 10% and proposed grading shall be shown withcontour intervals of not more than two feet. Show location of any watercourse and/or natural drainage channel, bodies of water and 100-yearfloodplains within 100 feet of subject property. Show location of right-of-way, access and utility easements, street and/or driveway serving thestructure. The slope of the access shall be a maximum of 14%. Show the driveway width and length. Show required front, side and rear yard setbacks. Show the setbacks of each existing and proposedbuilding(s) from the property lines. Show all public utilities, drainage, and easements. Structures shall not be located on any easements. Show all structures, existing and proposed, including dimensions, height, location and use. Locate alldetached buildings and mother-in-law units. Show type and location of any slope stabilization and/or retaining walls including heights and finishedgrades. Show grades and drainage details. Surface drainage shall be diverted to a storm sewer conveyance orother approved point of collection so as to not create a hazard. Lots shall be graded to drain surfacewater away from foundation walls. The grade shall fall a minimum of 6 inches within the first 10 feet.Exception: Where lots lines, walls, slopes or other physical barriers prohibit 6 inches of fall within 10feet, drains or swales shall be constructed to ensure drainage away from the structure. Impervioussurfaces within 10 feet of the building foundation shall be sloped a minimum of 2 percent away from thebuilding. Show location and height of fences. Grading information needs to include amount of disturbed area and cubic yards of excavation and fill.Permits Plus Garage & Shed Handout2December 2014
Detached accessory structure(s) information shall include location, distance from property lines andheight from grade.Retaining walls must be shown including the height from finished grade to top of wall.Show location of mechanical equipment.Show septic fields with topography lines at 2-foot intervals. Show all fire hydrants within 200’ of the property Sheds: If a shed is greater than 200 square feet, it requires a building permit and must meet all setbackrequirements of the Planning Department. If the shed is less than 200 square feet, it does not require a building permit, however, must stillmeet the setback requirements. See Planning and Zoning for your setbacks.Detached Garages, sheds, agricultural buildings and other detached structures may not be locatedwithin the required front setback of a property/lot. See Planning and Zoning for all setback questions.Permits Plus Garage & Shed Handout3December 2014
GENERAL INFORMATION1. GradingIf the project disturbs an acre or more of land, the applicant must: Contact the Air Quality Management Division of the District Health Department to obtain a dust controlpermit. Contact the Nevada Division of Environmental Protection (NDEP) to obtain a Notice of Intent (NOI) andconstruction stormwater discharge permit (or waiver). Contact the Washoe County Engineering Division and submit a Construction Permit SubmittalChecklist, a Performance Standards Compliance Checklist and payment of the Construction StormWater Inspection Fee.See Grading Handout for more detailed information.2. Garage or other Detached Accessory Building Height, Setbacks and Number of Plumbing Fixtures: Must meet established setbacks of the regulatory zone. Find out from Planning staff your property’szoning classification and the required setbacks for the placement of the proposed garage, shed,agricultural building or the like on your property. If you have any plumbing fixtures, you may be required to dedicate water rights and pay sewer fees.You are required to record a covenant stating that the structure will not be used as a dwelling. Detached accessory structures are limited to the building height allowed by the regulatory zone. Detached accessory structures larger then the dwelling may or may not be allowed; contact CommunityDevelopment. A garage may be situated five (5) feet from the side or rear property line IF the height of the garage orother detached accessory building is less then twelve (12) feet measured from natural grade to the midpoint of the roof. Planning staff will help you measure if you are unsure.3. Floodplains If the structure is in a FEMA floodplain or in an area determined to be a floodplain, there will beadditional requirements for construction. There are several options and methods of construction in afloodplain, and the Engineering Division will assist you in determining which methods meet your needs. The services of a licensed engineer or land surveyor will be required to complete a FEMA ElevationCertificate. The first part of the elevation certificate is required before a building permit is issued. Thesecond part is required prior to Certificate of Occupancy. The Elevation Certificate (Part 2) can be usedto obtain flood insurance for the structure.4. Wood/Pellet/Gas Stoves You can receive a permit to install a gas-fired stove or a low-emitting pellet stove. The installation of afireplace or wood-burning stove is dependent on several factors, including your zip code, land-usezoning and the size of your property. To determine if your home is eligible for a wood-burning device,please gather the specified information and contact the Air Quality Management Division.5. Fire Department Contact your local fire department for fire requirements and access issues. For construction requirements mandated by fire hazard area designation see the Wildland UrbanInterface Code (WUI) Guide: Building Construction Requirements available athttp://www.washoecounty.us/building/application page/index.html.Permits Plus Garage & Shed Handout4December 2014
Plan Submittal Checklist1. DRAFTING OF PLANS Plans drawn by persons not licensed by the Nevada State Board of Architecture or the Nevada StateBoard of Registered Professional Engineers and Land Surveyors, cannot be accepted by theDepartment of Building and Safety.EXEMPTION: An owner builder may prepare plans for use with his own residential construction. This does notexempt the owner builder from any engineering requirements set forth in the building code or byWashoe County. Plans submitted by a licensed contractor under the provisions of NRS 623 who provides his owndrawings for his own construction activity.2. ARCHITECTURAL COMMITTEES (NRS 278.563) If the project is located in an area that has an architectural committee that is registered with WashoeCounty, architectural committee approval is required, in the form of a written report, prior to submittingyour plans to the building department.3. ENGINEERING REQUIREMENTSStructural engineering is required if the ground snow load is more than 70 pounds per square foot. Seeadopted snow load table below. Provide two (2) wet sealed (original stamp and signature) engineering calculations for the project. All engineering requirements are to be shown on plans. The project engineer or architect shall wet stamp and seal all engineered plan sheets.Snow Load RequirementsTable 1608.2.1 - GROUND SNOW LOADS pg, FOR NORTHERN NEVADA LOCATIONSWEST of U.S. Hwy395 Sierra slopeEAST of U.S. Hwy395Carson, Douglas,Washoe, RenoCarson, Douglas,Washoe Counties,Reno & SparksElevationIn FeetPg (Pounds PerSquare 00030304152647586142171200215229Permits Plus Garage & Shed HandoutLyon CountyStorey CountyAll NevadaCountiesLake TahoeBasinPg (Pounds PerSquare foot)Pg (Pounds PerSquare foot)Pg (Pounds PerSquare foot)Pg (Pounds PerSquare r 2014
2390100003571421421424201. Drift load design in the 30-psf zones may utilize ASCE 7-10 Table C7-1 ground snow values.2. The final roof design loads shall not be less than 20 psf after all reductions are factored, except forLyon County.3. Intermediate values may be interpolated by proportion.Basic Wind SpeedI.B.C. Section 1609.3 (Basic Wind Speed) & 1609.4 (Exposure)Minimum basic wind speed at any site in Washoe County shall be 130 miles per hour (Vult), Exposure C,and Risk Category II.Seismic DesignI.B.C. Chapter 16, Section 1613The seismic design for structures within Washoe County shall be based on the response parameters andequations of Chapter 16. Use Category ‘D2’ for single family residential structures designed to the I.R.C.4. ENERGY CALCULATION FORMS All energy compliance forms must meet the 2009 International Energy Code requirements. Residential plan submittals should be submitted on REScheck or similar software documentation. Freedownloads are available from the Department of Energy’s web page at www.energycodes.gov. Aprescriptive package that does not require a computer is also available from Washoe CountyDepartment of Building and Safety.5. TRUSS CALCULATIONS Two (2) sets of truss calculations are to be submitted at time of application. Calculations must be sitespecific, either with address or Assessors Parcel Number, and wet sealed. All Truss locations are to be identified on the roof-framing layout. An approval letter from the project engineer is required that includes the following information:i. Dateii. Project Addressiii. Owner’s Nameiv. Contractorv. Permit Numbervi. Truss Manufacturer and date Project engineer signature and wet seal stating, “This letter is to certify that I have reviewed theattached truss calculations for the above address, prior to submitting to the Building Department, andfind them to be in compliance with the plans and specifications (including, but not limited to,connections, truss loads, load path, bearing points, etc.).”6. FLOOR PLAN Label the function of each room. The preferred minimum architectural scale of ¼” 1’ should be used. Show the location of all plumbing fixtures. Show water heater and furnace sizes. Show all walls and partitions. Show all appliances/washer and dryer.Permits Plus Garage & Shed Handout6December 2014
Show all windows and doors (Include all sizes and types).Show shear walls and shear wall schedule.Show guardrail type, height, and rail spacing.Show fireplace and hearth, including wood or pellet stoves. (Show size and type).Show landings at all exterior doors.Show size and location of skylight openings (If glass, include manufacturer’s information).Show width, rise and run of all stairways.7. FOUNDATION and FLOOR FRAMING Show size and location of all foundations and piers. Show size, span, and spacing of all floor-framing members. Show size and spacing of all anchor bolts. Show hold-downs and attachment. Show all post/beam size (Include connectors used). Indicate type of floor sheathing and attachment information. Show stepped footings, basement walls, and stem wall footings. Show size and location of under floor access and cross ventilation. Show deck and porch footings/piers. Indicate ground location and size for electrical panel. Show separate floor framing layout for upper floors.8. ELEVATIONS Show all sides of proposed project. Show all exterior grades, floor, and roof heights. Show types of material to be used such as roofing material, siding, etc. Show all posts, decks, overhangs, and details. Show foundation and attic vents. Show windows and doors matching location on floor plan. Indicate roof pitch. Indicate ice dam material. Indicate building heights of main structure and all other structures to be built on the property asmeasured from final grade. Show height of decks from lowest point of final grade and distance from property line. Show elevation of all stories of all structures. State composition and color of all siding and roofing materials.9. ROOF FRAMING PLAN Show size, span, and spacing of all framing members Each individual truss shall bear the same designation as the truss calculations Show size and location of all beams, headers and posts Show size and type of all framing hardware such as hangers, clips, straps, etc. Indicate roof sheathing and connection to framing members. Show location of fireplace chimneys and skylights. Show size and location of all ridges, hips, and valleys.10. ELECTRICAL Size and location of all electrical panels. Location of all electrical receptacles, light fixtures, switches, AFCI outlets, GFI outlets, etc. Location of all exterior fixtures and outlets. Size of electrical ground.Permits Plus Garage & Shed Handout7December 2014
Size and location of all furnaces and cold air returns.Location of A/C-D/C interconnected smoke detectors.11. CROSS SECTIONS Show a minimum of one (1) complete detailed building construction cross sections. Size, span, and spacing of all framing members. Show all insulation, (floor/roof/wall). Piers, girders, posts, and hangers. Sheathing and nailing (floor/roof/wall). Anchor bolts. Sheetrock, (type and thickness). Decks, and deck framing. Footing size and depth (include rebar size and spacing) 24” frost line. Rafters/trusses, roof framing. Floor blocking. Roof overhangs, ceiling joists (Show sizes and details). Top plates, studs, and sole plates (Show sizes and details). Complete construction cross sections of fireplace and chimney framing. Type of material to be used under cantilevered floor joists. Rim joists (Show sizes and details). Shear transfer from roof through foundation. Insulation.12. DETAILS Minimum scale 1/2” 1’ Show all engineering details and schedules shown or referenced in structural calculations. Footings, piers. Post to girder. Pier to beam. Header connections. Roof eaves. Pony walls, drag strap connections. Interior footings. Girder truss-to-truss connection. Beam to joist connection. Top plate splice. Retaining walls, etc. Deck to house, roof to house, walls-porch to house.Permits Plus Garage & Shed Handout8December 2014
ADDITIONAL SITE PLAN HEALTH REQUIREMENTS FOR LOTSSERVICED BY SEPTIC TANKS AND/OR WELLSSeptic System Permit Application RequirementsThe items below are required to be submitted with septic system construction permit applications as per theWashoe County District Board of Health Regulations Governing Sewage, Wastewater, and Sanitation(S.W.S.). If you have any questions regarding these requirements, or for information on well applications,please contact Environmental Health Services at 328-2434. Diagram to scale the location of all proposed or existing on-site sewage disposal system components,including location, length, depth, and width of disposal trenches, location and size of septic tank and adelineated area for future replacement of disposal trench(es). Distances to any part of the septicsystem shall be shown to the closest property line, and the location thereof shall also be establishedrelative to the building it serves.Diagram to scale all areas subject to vehicular traffic, material storage or large animal habitation.Show the location of on-site well with dimensions to the nearest two property lines and to allcomponents of septic systems on site.Diagram and locate to the nearest property lines any percolation hole or test trench(s) on the property.Diagram the distance to any available sewer system within 400 feet of property line. (If none, soindicate.)Indicate the number of bedrooms in the proposed residence.Show existing and proposed ground slope of the on-site sewage disposal system area at contourintervals of not more than two feet.Diagram the location of water supply line.Locate and diagram all septic systems and private wells within 100 feet of site property line. (If none,so indicate.) Show any public well within 200 feet of site property line. (If none, so indicate.)A construction permit for a new on-site sewage disposal system shall only be issued in conjunction with abuilding permit application for the building it serves. A building permit application is not required to obtain aconstruction permit to repair an existing on-site sewage disposal system.Permits Plus Garage & Shed Handout9December 2014
CHECKLISTNAME:ADDRESS:PARCEL NUMBER:-SHOWALL-SHOWNEWDIMENSIONS BETWEEN-SHOWDISTANCES-SHOWPROPANE TRUCTURESSTRUCTURE DIMENSIONSTOPROPERTYLINESLOCATIONSFROMWELL TOLEACHFIELDS& PARCEL NUMBERTANKUTILITYLOCATION& ACCESS& SIZEEASEMENTS** ADDITIONAL GRADING INFO MAY BE REQUIREDSTREETEDGE OFNAMEPAVEMENTCOUNTYR.O.W.ENCROACHMENT PERMITDRIVEWAYREQUIRED FOR ANY? 'IMPROVEMENTSPROPOSEDDECK/AWNINGOR ADDITIONLOCATION &LEACHAPPROVEDSIZELEACHREPAIRFIELDUTILITY? 'SEPTIC TANKEASEMENT? 'EXISTINGHOUSEFIELDEXISTINGSTRUCTURE? '? 'PROPOSEDSTRUCTURESHOW ALL? 'DRAINAGEWELLPLOT PLAN EXAMPLESCALEPermits Plus(1" 30'-0" IS RECOMMENDED)Handoutb1dwg1N06/30/06
GARAGE & SHED GUIDELINES . The following is an outline of the requirements for a garage or shed (and other detached outbuildings) submittal. This list is for reference purposes only
