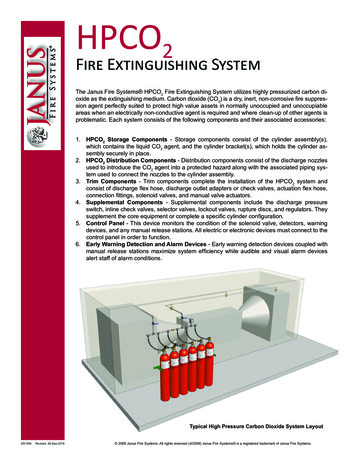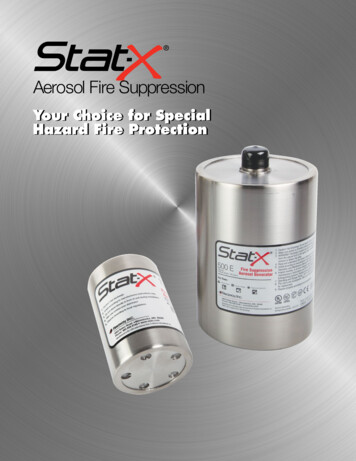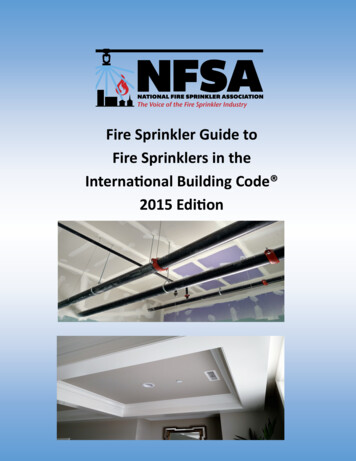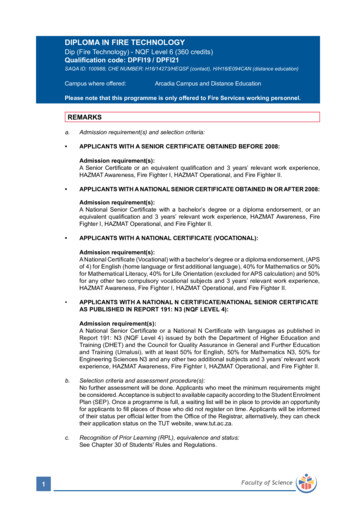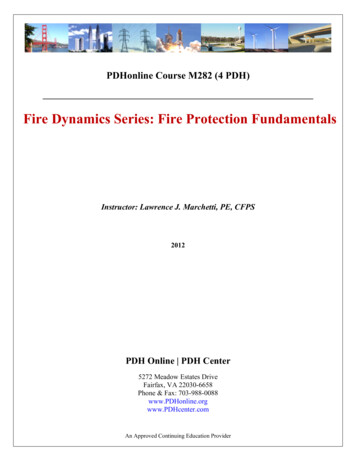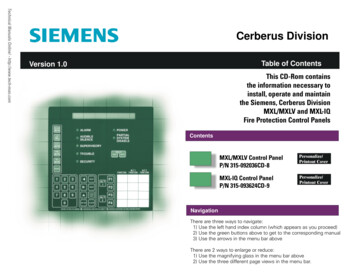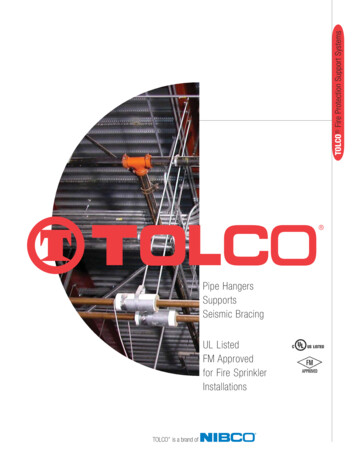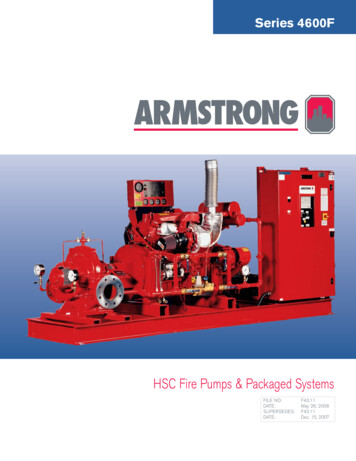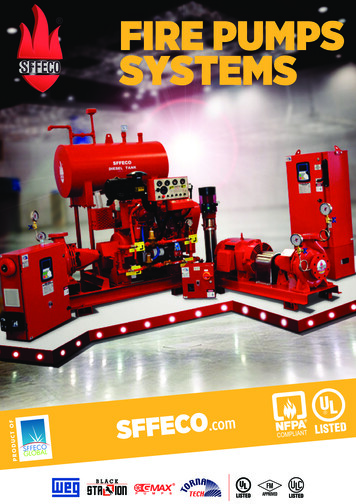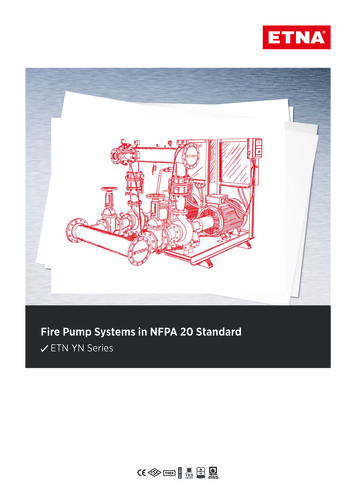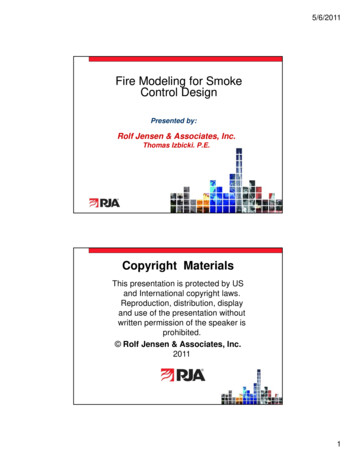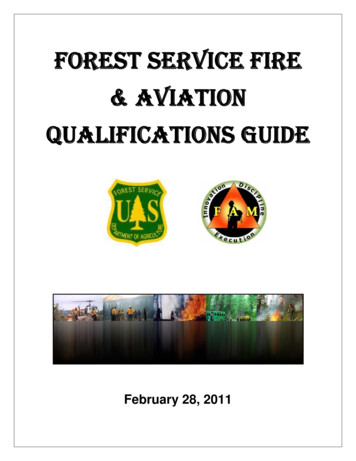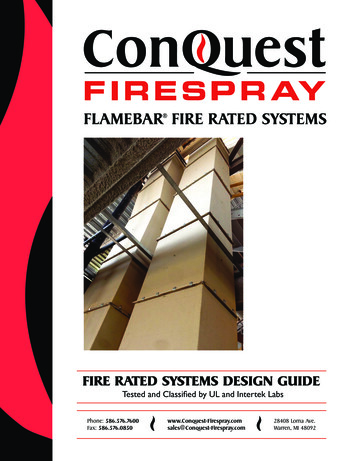
Transcription
FIRE RATED SYSTEMS DESIGN GUIDETested and Classified by UL and Intertek LabsPhone: 586.576.7600Fax: est-Firespray.com28408 Lorna Ave.Warren, MI 48092
FLAMEBAR BW11 - FIRE RATED DUCT SYSTEMSTested and Classified by UL and Intertek LabsDESCRIPTIONThe Firespray Flamebar BW11 System providescritical, life safety, fire-resistant protection in a varietyof HVAC duct applications. System components arefabricated in a U.L. certified process from galvanizedor stainless steel to the manufacturer's standards,typically 6" water gauge and above. Flanged sectionsare degreased and factory coated with Flamebar .The BW11 coating is a VOC-free water-basedcompound with mineral fibers in an elastomericbinder to a thickness of approximately 0.04” (1 mm).Fire rated duct systems are fabricated in flangedsections and assembled on site using Flamebar gaskets and sealants. The Flamebar coating is unique,offering low density together with a highly durablematerial that performs under varying and high stressconditions, including the extreme stresses arisingfrom climatic moisture, structural loading variations,as well as the effect of thermal shock during a fire.Conquest Firespray offers Flamebar as a Complete System that is designed to comply with the rigoroustesting requirements associated with different fire rated assembly applications. Duct segments incorporate a strict fabrication specification including gauge, seams, flanges,reinforcement, access door construction, wall and floor penetration seals, etc. Further, recognizing that the hangers are an integral part of the system, and that the tensilestrength of steel is significantly reduced under a fire load, the comprehensive system designdirectly addresses both vertical and horizontal arrangements. Enhanced hardwarerequirement (anchors, threaded bar, unistrut, etc.) are needed to support the fire rated system. Spray facilities must be staffed with trained operators, performing the degreasing and coatingapplication to strict guidelines, in addition to being subject to laboratory follow-up inspection. Installation of ductwork is performed on site by contractors that receive both training and supportby Conquest Firespray, in accordance with the Flamebar specification.APPLICATIONSThe Firespray Flamebar System is a fire ratedduct assembly that provides value engineeringsolutions to complex and demanding fireassembly design applications. It is a tested andproven performer since 1987 and usedworldwide. The Flamebar System has beentested in the United States and is Classified byUnderwriters Laboratories (UL) in accordance2with ISO 6944 (1985) per UL Category HNLJ.The system has been tested and classified as anun-insulated fire rated duct per UL CategoryHNLN. It has also been tested and listed byIntertek Laboratory (ETL) as a fire rated shaftenclosure. The system offers advantages in terms ofspace, schedule and overall cost when compared totraditional fire rated assemblies.
FIRE RESISTANT DUCTWORK - WHEN AND WHY:Among the most important factors to considerwhen designing and constructing a building is thelocation of effective zones to limit the spread ofsmoke and fire throughout the building via theventilation ducts. Under normal circumstances,this zoning is achieved by the use of fire dampersor fire/smoke dampers within the duct systems.However, under certain applications, the use offire dampers is inappropriate. Any duct systemthat is intended to operate, or has a special use,under a fire condition and cannot use firedampers, will be required to be fire rated. A designengineer should be consulted to determinefire rated duct insulation requirements forc l e a r a n c e to c o m b u sti b l e c o n str u c t i o n .EXAMPLES of systems which have special use or operational effect under a fire condition includethe following:1. Stair & Elevator Pressurization Systems2. Rated Exit Passageways and Lobbies3. Parking Garage Extraction System4. Engineered Smoke Control5. Dual Ventilation/Smoke Exhaust Systems6. Toilet Exhausts7. Dryer Exhausts8. Grease Ducts9. Non-Commercial Kitchen Exhaust10. Lab Fume Hood ExhaustRATED SHAFT APPLICATIONSThe Flamebar BW11 System is recognized as asuperior fire rated drywall shaft alternative. It can beused as a supply riser and exhaust riser in high risebuildings and residential condominiums (Figure 1).Use of the Flamebar system eliminates the need forconventional 2-hour fire rated drywall shaft enclosuresaround both vertical and horizontal ductwork. Notethat where a ventilation duct penetrates a firerated wall, floor or ceiling assembly, the resultingopening around the duct shall be properly firestopped (refer to Installation & Appendix Sections).The Flamebar System Riser in the illustrationto the right provides a minimum of 2 hoursperformance in the event of a fire per ASTM E119.FIGURE 13
FEATURES AND BENEFITSThe Conquest Flamebar System offers numerousadvantages to building owners, the architect, consultingand mechanical engineers, general and mechanicalcontractors. Installing contractors, and especially fieldpersonnel, appreciate the significant benefits to scheduleand coordination processes.SAFETY WITH SINGLE SOURCE RESPONSIBILITY The Flamebar BW11 Fire Rated Duct System is engineered and manufactured to certified standards.CODE COMPLIANCE AND TESTING Flamebar Fire rated Duct Systems are classified by Underwriters Laboratories (Firespray International Ltd.) inaccordance with ISO 6944 (1985). HNLJ V-1 (Canada) and HNLJ V-6. The Flamebar system is also classified by UL asan uninsulated ventilation duct assembly per UL Classification HNLN V-5 and V-18. The Flamebar System is listed by Intertek to ASTM E119 with a 2-hour fire rating and has passed the correspondingHose Stream Test, after the full 2 hour fire test.A PROVEN SUPERIOR SOLUTION The Flamebar Fire Rated Duct systems has been used extensively around the world since 1987.SCHEDULE ADVANTAGES Schedule savings using the Flamebar System as a 2-hour rated drywall shaft are significant. Beyond construction ofthe shaft, the system eliminates delays arising from the numerous inspections involved with a multilayered shaft.ENVIRONMENTAL The Flamebar System is both water and mold resistant. It can be installed before the building is watertight in directcontrast with a drywall shaft, offering direct benefits to the critical path schedule.SPACE SAVING As shown in the diagram on the right, a conventional gypsum-based 2-hour firerated shaft assembly incorporates a liner panel, steel studs, and two layers ofgypsum. The use of the Flamebar System can reclaim valuable floor spacetypically required for a separate enclosure around every ventilation riser.TOTAL FLEXIBILITY IN DESIGN The Flamebar System can be used with rectangular, flat oval and spiral duct.RELATIVELY LIGHT WEIGHT The Flamebar System is the lightest fire rated duct system available.LEAKAGE TESTING The construction and sealing of the Flamebar System system allows theductwork to be tested up to a maximum of 6” wg pressure per SMACNA,if required by the client.MOISTURE ABSORPTION The Flamebar Fire Duct System is non-hygroscopic and has been tested in an artificial weatherometer to anequivalent of 60 years of external weather exposure.MOLD RESISTANCE The Flamebar System contains antimicrobial biocide and has been formulated for resistance to fungal attack. It doesnot support the growth of mold, fungi or bacteria.EASILY CLEANED The robust and smooth internal finish of steel Flamebar Systems enables easy cleaning.4
STANDARDS AND TECHNICAL DATAFLAMEBAR BW11 FIRE RATED SYSTEM SUMMARY OF CLASSIFICATIONS AND LISTINGSISO 6944 (1985): Fire Resistance Duct AssembliesVentilation Duct AssembliesClassified by UL HNLJISO 6944 (1985) Fire Resistance Test(Ventilation Ducts)Intertek Engineering EvaluationISO-6944 (1985) Fire Resistance Duct AssembliesUn-Insulated Ventilation Duct AssembliesClassified by UL HNLNASTM E-119: Fire Test of BuildingConstruction and MaterialsListed by IntertekASTM E-84 / UL723: Surface BurningCharacteristics Flame Spread Rating Smoke Developed RatingUnfaced BlanketZeroZeroASTM E-814: Firestop TestClassified by UL and Listed by IntertekEncapsulated 25 50COATED DUCTSFOR USE IN FIRERESISTIVE DUCTASSEMBLIES SEE ULBUILDING MATERIALSDIRECTORY5
FEATURES AND BENEFITSFlamebar BW11 Fire Rated Duct Systems aretested in accordance with ISO 6944 (1985)and ASTM E 119. Tests cover both verticaland horizontal duct. Conditions include fireoutside the duct (Type A) and fire inside theduct (Type B). The graph to the right depictsthe time-temperature curve utilized in the test.ISO 6944 measures the fire resistance of ductwork, expressed in minutes of duration, to one or more of thefollowing criteria of failure: Stability: The ability of the duct to remain intact and fulfill its intended function. Integrity: The ability of the duct to remain free of cracks, holes or openings. Insulation: The maximum temperature rise on the unexposed surface of the duct does not exceed252 F (average value) above ambient or 324 F (maximum value) above ambient at any single point.The U.L. HNLN listings are for un-insulated assemblies with zero insulation rating.ASTM E-84 / UL723: Surface Burning Characteristics. The fire test exposes a sample to a controlled air flowand a flaming fire exposure. Additionally, it measures the surface spread of flame and smoke density: Flame Index: 9.4 Smoke Index: 0.2ASTM E-119: Fire Test of Building Construction and Materials. This test evaluates the length of timea wall or partition can contain a fire and maintain its structural integrity. A test was performed on a4-sided duct, instead of with a single layer of drywall, which accurately models an actual installationof the Flamebar System. A 2-hour rating was achieved. Following the full 2-hour Fire Test, thecorresponding Hose Stream Test, with water Pressure of 30 psi for 2.5 minutes, was also passed.Artificial Weather Testing of Flamebar Systems: The samples have undergone over 22,000 hoursof alternate UV and condensation cycling which is considered excessive in duration terms;normally, 1,000 hours are sufficient to predict whether a material is suitable for exterior semiexposed conditions. For reference, 22,000 hours is equivalent to 60 years external exposure.Fire Inside (B) andOutside (A) Protection:Flamebar is a factoryengineered and manufactured system thatprotects against bothType A and Type B fires.TYPE B6TYPE AFIGURE 2As shown in Figure 2 tothe left,Type B ductworkshall resist fire frominside the duct, and TypeA ductwork shall resistfire from outside the duct.
FABRICATIONRectangular duct use in the Flamebar System isfabricated to manufacturers tested standards,which are enhanced compared to unrated ductand based on SMACNA HVAC Duct ConstructionStandard, 2nd Edition, for static pressures up to 6”REINFORCEMENTFlamebar System Duct Reinforcementuses minimum 3/8” Tie Rod (Figure 3) eitherbolted or spot welded to the flanges atthe end of the duct segment. Intermediatereinforcement at the duct segment’smidsection can be performed utilizingeither Tie Rod reinforcement or RolledSteel Angle (RSA) reinforcement aroundthe duct perimeter as illustrated in Figure4 to the right. RSA reinforcement requireseither rivets or spot welding around theexternal perimeter of the duct at 6” centers.water gauge, positive or negative, and constructedof minimum G60 coated galvanized steel oflockforming grade to ASTM Standards A653 toA924, coated with 0.03” - 0.04” of BW11 coating.FIGURE 3FIGURE 4FLANGESThe Flamebar System can be fabricated with TDC Flanges (Figure 5), Ductmate Flanges (Figure 6) or AngleFlanges (Figure 7). Duct segments flanged with TDC or Ductmate would have intermediate G-Clampsapplied (Figure 6) at 12” maximum spacing, and Angle Flanges would have 3/8” bolts at 6” maximumcenters. Certified Flamebar self-adhesive gasket is applied in between all joints during installation.FIGURE 5: TDC FlangeFIGURE 6: Ductmate Flange with G-ClampFIGURE 7: RSA Flange7
FLANGES(Continued)Care must be taken to apply the gasket along the inner edge of the flange, with full overlapping of gasket stripsat all points where the strips meet or intersect (Figure 8). A specially formulated intumescent, impregnated,closed cell, high temperature gasket is supplied with the system ensuring performance to system specification.All Flamebar System duct segments are fabricated with a grooved seam or a Pittsburgh lock seam.The seam issealed with certified Flamebar Fire Sealant for high velocity systems as illustrated in Figures 9 and 10 below.FIGURE 8: Ductmate, Flange with GasketFIGURE 9: Grooved Corner SeamFIGURE 10: Pittsburgh Lock SeamACCESS DOORS FOR UNINSULATED FLAMEBAR BW11:ACCESS DOORS FOR FLAMEBAR BW11Field fabricated and prefabricatedaccess doors are both permittedfor use with Flamebar Fire RatedDuct Systems. Installation detailsare illustrated to the right inFigures 11 and 12 for uninsulatedas well as insulated applications.8FIGURE 11: Uninsulated Access Door AssemblyACCESS DOORS FOR INSULATED FLAMEBAR BW11:FIGURE 12: Insulated Access Door Assembly
INSTALLATIONTable 2 summarizes relevant support informationfor installation components of Flamebar Systemsrelated to trapeze style supports. Note supportsare spaced out at 59” horizontal centers maximum.When designing and testing fire resistant ductwork,it is critical that the reduction in tensile strength ofsteel under fire load is given proper consideration.For example, it must be recognized that the “pull-out”load of an anchor under fire conditions is significantlyless than at ambient temperature. Specifying theFlamebar System brings confidence that thesecritical design details have been addressed. Thecontractor must receive hanger specificationsfrom Conquest Firespray prior to installation.TABLE 2SC SLOTTED CHANNELRSA ROLLED STEEL ANGLE9
FIELD REPAIR
FIRE RATED SYSTEMS DESIGN GUIDE Tested and Classified by UL and Intertek Labs Phone: 586.576.7600 Fax: 586.576.0850 28408 Lorna Ave. Warren, MI 48092 www.Conquest-Firespray.com sales@Conquest-Firespray.com. 2 FLAMEBAR BW11 - FIRE RATED DUCT SYSTEMS Tested and Classified by UL and Intertek Labs The Firespray Flamebar BW11 System provides critical, life
