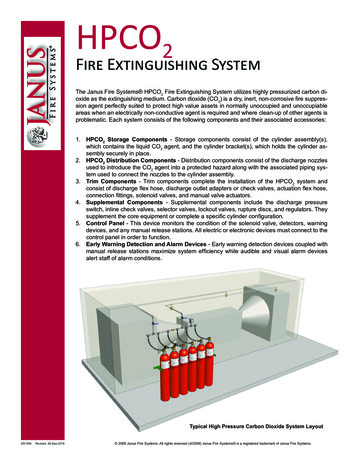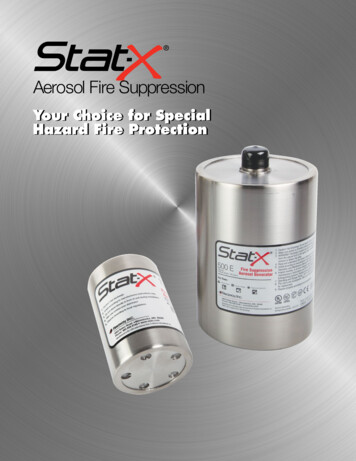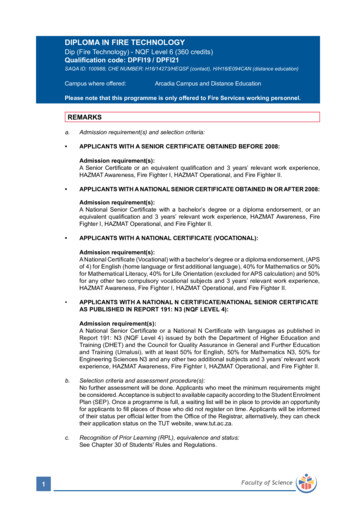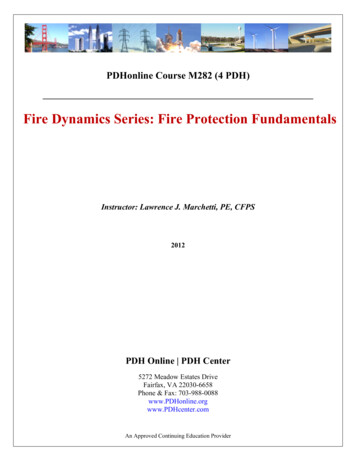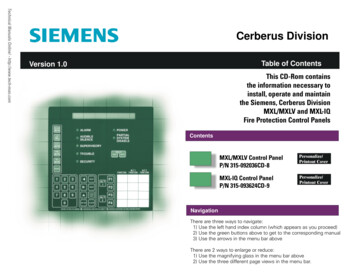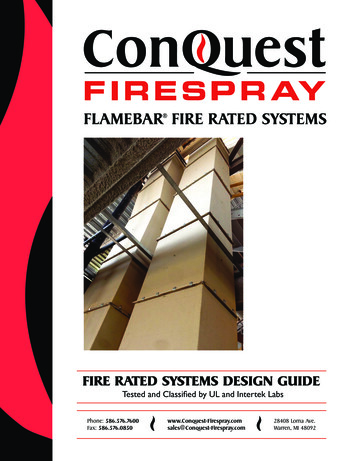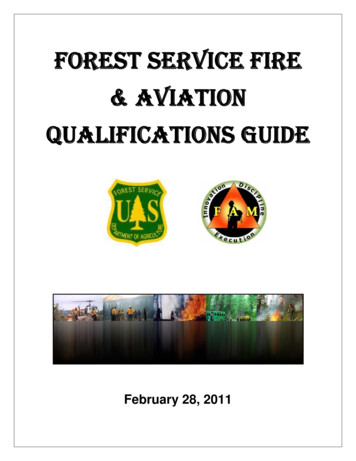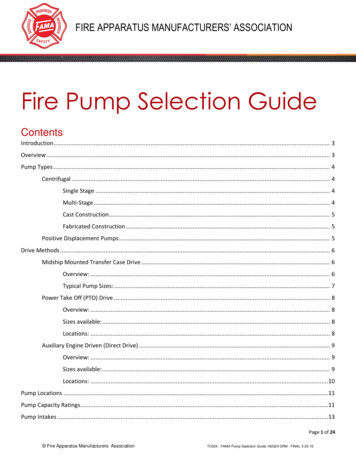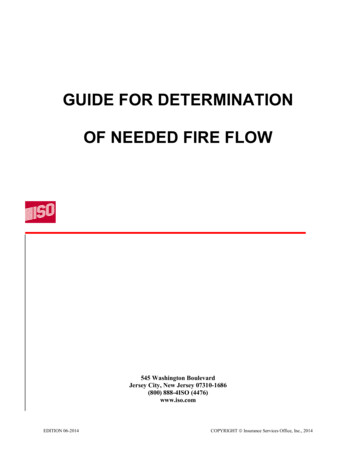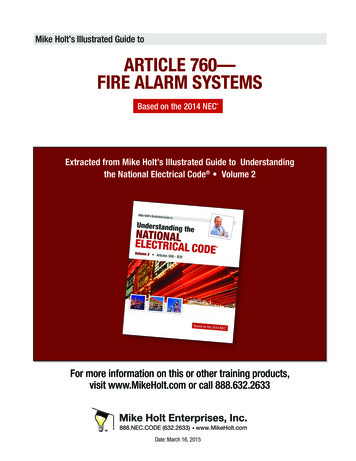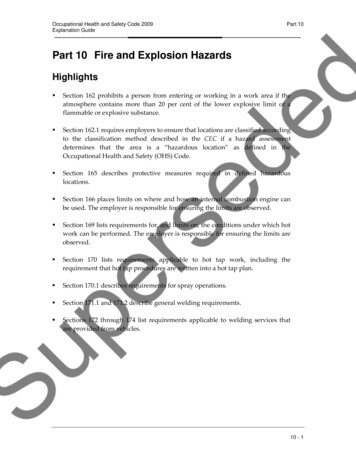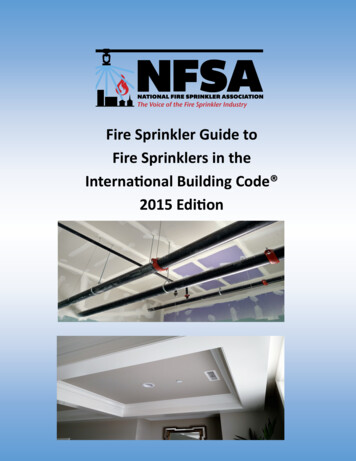
Transcription
Fire Sprinkler Guide toFire Sprinklers in theInternational Building Code 2015 Edition
Page 1NFSA Fire Sprinkler Guide to Fire Sprinklers in theInternational Building Code 2015 EditionThis publication incorporates the 2015 edition and provisions of the InternationalBuilding Code (IBC), Copyright 2015, International Code Council, Inc. (ICC). All rightsreserved. Reprinted by permission of the owner. For further information, writeInternational Code Council, Inc., 4051 West Flossmor Road, Country Club Hills, IL60478-5795Neither the ICC nor the National Fire Sprinkler Association makes any warranties withrespect to the use of this document. Neither the ICC nor NFSA assume anyresponsibility for errors that may appear in this document. The interpretations made inthis document have been made by NFSA and should not be construed as formalinterpretations made by ICC or the code official of the jurisdiction.Table of .NFSAGeneral Sprinkler AdvantagesSpecial Occupancy Sprinkler RequirementsPartial Sprinkler RequirementsAssembly OccupanciesBusiness OccupanciesEducational OccupanciesFactory or Industrial OccupanciesHigh Hazard OccupanciesInstitutional OccupanciesMercantile OccupanciesResidential OccupanciesStorage OccupanciesUtility and Miscellaneous Occupancies2015 Fire Sprinkler Guide21011121619212427313338422015 IBC
Page 2I - Sprinkler Design AdvantagesThe following sprinkler advantages are applicable to all occupancy classificationswherever approved fire sprinkler systems are installed in buildings. They are applicableonly to the fire areas or where the fire sprinklers are installed throughout. They are alsoapplicable even though sprinklers are required by other sections of the building code.Additional occupancy group specific sprinkler design advantages are listed in Part D foreach individual group.High-Rise Buildings (up to 420 feet in height)Sprinklers permit the required fire resistance rating of the fire barrier walls enclosingvertical shafts, other than exit enclosures and elevator hoistway enclosures, to bereduced to 1-hour where automatic sprinklers are installed within the shafts at the topand at alternate floor levels. 403.2.1.1– NFPA 13Sprinklers permit the fire resistance rating of vertical shafts reduced to 1-hour firebarriers in high-rise buildings where sprinklers are installed at the top of the shaft andalternate floor levels. 403.2.1.2– NFPA 13High-Rise BuildingsSprinklers reduce generator fuel line protection to 1-hour. 403.4.8.2– NFPA 13Atrium Floor AreasSprinklers permit the atrium floor area to be used for any approved use where theindividual space is provided with an automatic sprinkler system. 404.2– NFPA 13AtriumsSprinklers permit a glass wall forming a smoke partition where automatic closely spacedsprinklers are provided along both sides of the separation wall. 404.6– NFPA 13, NFPA13R, NFPA 13DStagesSprinklers installed in the space below the stage eliminate the requirement for a fireresistance rated floor. 410.3.1 (2) - NFPA 13, NFPA 13R, NFPA 13DProscenium wall water curtains may be used in lieu of fire curtains for prosceniumopenings. 410.3.5 – NFPA 13Sprinklers allow 1 ½” hose connections instead of 2 ½” hose connections installed nearstages. 905.3.4 – NFPA 13Sprinklers increase travel distance for technical production areas to 400 feet. 410.6.3.2– NFPA 13NFSA2015 Fire Sprinkler Guide2015 IBC
Page 3Attics and Crawl SpacesSprinklers delete the 1-hour fire resistance rating for attics and under-floor concealedspaces used for storage of combustible materials. 413.2- NFPA 13, NFPA 13R, NFPA13DMezzaninesSprinklers increase mezzanine area up to one half of the floor area in constructionTypes I and II. 505.2.1(2) – NFPA 13Sprinkled mezzanines in 2 story buildings, other than H and I use, having two or moremeans of egress are not required to exit into the area of the mezzanine 505.2.3(5) –NFPA 13Height IncreasesSprinklers permit a height increase of 20 feet. Table 504.3 – NFPA 13 and NFPA 13RSprinklers increase stories by one-story. Table 504.4 – NFPA 13 and NFPA 13RArea IncreaseSprinklers add 300% for one story and 200% for multiple stories in building area. Table506.2 – NFPA 13Occupancy SeparationsSprinklers permit up to a 1-hour reduction in the fire resistance rating of fire separationwalls. Table 508.4 – NFPA 13Furnace RoomsSprinklers eliminate the 1-hour wall requirement around furnace rooms havingequipment with over 400,000 BTU per hour input. Table 509- NFPA 13, NFPA 13R,NFPA 13DBoiler RoomsSprinklers eliminate the 1-hour wall requirement around boiler rooms having boilersover 15 psi and 10 horsepower. Table 509- NFPA 13, NFPA 13R, NFPA 13DLaundry RoomsSprinklers eliminate the 1 hour wall requirement for laundry, waste and linen collectionrooms. Table 509- NFPA 13, NFPA 13R, NFPA 13DPaint ShopsSprinklers eliminate the 1 hour wall requirement for paint shops. Table 509- NFPA 13,NFPA 13R, NFPA 13DLabs and Shops in Group ESprinklers eliminate the 1 hour wall requirement for laboratories and vocational shops inGroup E. Table 509- NFPA 13NFSA2015 Fire Sprinkler Guide2015 IBC
Page 4Refrigerant MachinerySprinklers eliminate the 1-hour wall requirement around refrigerant machinery rooms.Table 509- NFPA 13, NFPA 13R, NFPA 13DHeavy TimberSprinklers permit a reduction of lumber width to 3 inches for Type IV construction602.4.5 - NFPA 13, NFPA 13R, NFPA 13DFreezersSprinklers permit combustible freezer and cooler walls in Type I and II construction upto 1,000 sq.ft. 603.1(26) – NFPA 13Exterior Wall OpeningSprinkled maximum allowable area of unprotected opening to be the same as forprotected opening. Table 705.8 – NFPA 13Sprinklers eliminate the requirements for flame barriers protecting window separations,separated by five feet or less. 705.8.5 – NFPA 13 and NFPA 13RSprinklers delete the protection requirements of openings in an exterior wall wherebuildings are equipped with sprinklers and water curtains are installed on the exterior.705.8.2 – NFPA 13Fire WallsSprinklers allow the firewall to terminate to the inside surface of the non-combustibleexterior wall. 706.5 (3) – NFPA 13 and NFPA 13RSprinklers permit openings in firewalls to exceed the 156 sq ft limit where both buildingsare sprinklered. 706.8 – NFPA 13Fire BarriersSprinklers permit openings in fire barriers to exceed the 156 sq ft. where both fire areasare sprinkled. 707.6 – NFPA 13Vertical Openings for EscalatorSprinklers modify enclosure requirements for escalators. 712.1.3 – NFPA 13Shaft EnclosureThe bottom of a shaft is not required to be closed off provided it terminates in roomprotected by sprinklers. 713.11- NFPA 13, NFPA 13R, NFPA 13DSprinkler PenetrationThe annular space created by the penetration fire sprinkler covered by a metalescutcheon plate requires no additional firestopping. 714.3.2 and 714.4.2- NFPA 13,NFPA 13R, NFPA 13DNFSA2015 Fire Sprinkler Guide2015 IBC
Page 5Draftstopping and FireblockingSprinklers eliminate fireblocking and draftstopping at the partition line where sprinklersare installed in concealed combustible spaces. 708.4 (6) – NFPA 13 and NFPA 13RSprinklers eliminate the requirement for draftstopping at 1,000 sq ft in floor ceilingassembly.718.3.3 – NFPA 13Sprinklers eliminate the requirement for draftstopping in attics and concealed spaces at3,000 sq ft. 718.4.3 – NFPA 13Exit Enclosure DoorsSprinklers delete the maximum transmitted temperature end point for door assembliesin interior exit enclosures, ramps and exit passageways. 716.5.5 – NFPA 13 and NFPA13RFire DampersSprinklers eliminate the required fire dampers in ducts for HVAC systems, fire barrierwalls that have a required fire resistance rating of 1-hour or less. 717.5.2 – NFPA 13and NFPA 13RSet Out ConstructionSprinklers permit a reduction in the class finish requirements for walls or ceilings thatare set out or dropped. 803.13.2 – NFPA 13 and NFPA 13RInterior Wall and Ceiling FinishesSprinklers reduce the wall and ceiling finishes to a lower category. Table 803.11 –NFPA 13 and NFPA 13RTextile Wall CoveringSprinklers eliminate the requirement of materials to pass ASTM E-84 requirements forclass A materials. 803.1.4 – NFPA 13 and NFPA 13RInterior Floor FinishSprinklers reduce the requirements for floor finish materials in vertical exits and exitpassageways and exit access corridors. 804.4.1 – NFPA 13 and NFPA 13RStandpipesSprinklers allow Class I standpipes where Class III standpipes are required. 905.3.1 –NFPA 13 and NFPA 13RSprinklers allow Class I standpipes in basements. 905.3.1- NFPA 13, NFPA 13R, NFPA13DSprinklers allow Class I standpipes to have 50’ more travel. 905.4- NFPA 13, NFPA13R, NFPA 13DNFSA2015 Fire Sprinkler Guide2015 IBC
Page 6Sprinklers allow the risers and laterals of standpipes not to be covered by fire resistivematerial. 905.4.1- NFPA 13, NFPA 13R, NFPA 13DFire AlarmManual pull stations in sprinklered buildings are permitted to have 200 feet of traveldistance between. 907.4.2.1 – NFPA 13 and NFPA 13RHeat detectors are not required when sprinklers are present. 907.4.3.1 – NFPA 13 andNFPA 13RMultiple manual pull stations not required when sprinklers are present in A, B, E, F, M,R-1, R-2 occupancies. 907.2.1 thru 907.2.4, 907.2.7, 907.2.8.1, 907.2.9- NFPA 13 andNFPA 13RFire sprinkler zones are not limited to fire alarm zones. 907.6.4 – NFPA 13Fire Pump RoomsSprinklers permit 1-hour fire barrier and horizontal assemblies for fire pump rooms.913.2.1 – NFPA 13 and NFPA 13RMeans of Egress SizingSprinklers lower egress capacity factor to 0.2 inches per occupant. 1005.3.1 and1005.3.2 – NFPA 13 and NFPA 13RElevatorsElevators are not required to serve as the means of egress as required by ADA insprinkled buildings. 1009.2.1 – NFPA 13 and NFPA 13RAccessibility StairsSprinklers delete the accessibility requirement for 48” egress stairs.1009.3 – NFPA 13and NFPA 13RSprinklers eliminate areas of refuge in stairs. 1009.4 – NFPA 13 and NFPA 13RTravel DistanceSprinklers increase the travel distances for all occupancies. Table 1006.2.1 and Table1017.2 – NFPA 13 and NFPA 13REgress SeparationsSprinklers reduced the required egress separation distance to 1/3 the diagonal of thebuilding or space. 1007.1.1 – NFPA 13 and NFPA 13RRevolving DoorsSprinklers permit a higher breakout force for revolving doors not used in means ofegress. 1010.1.4.1.2- NFPA 13, NFPA 13R, NFPA 13DNFSA2015 Fire Sprinkler Guide2015 IBC
Page 7Exit EnclosuresSprinklers provide open stairs, where the vertical opening is limited and is protected bya draft curtain and closely spaced sprinklers. In Group B and M, this is limited to fourstories. 1019.3 – NFPA 13Corridor RatingSprinklers delete the corridor fire resistance rating. Table 1020.1 – NFPA 13 and NFPA13RDead End CorridorsSprinklers allow dead end corridors up to 50 ft. in the following occupancies: B, E, F, I-1,M, R-1, R-2, R-4, S and U. 1020.4 – NFPA 13Sprinklers allow the space between the corridor ceiling and the floor or roof structureabove corridors to serve as return air. 1020.5.1 - NFPA 13, NFPA 13R, NFPA 13DSprinklers permit of maximum of 50 percent of the occupants to exit through exitenclosures. 1028.1- NFPA 13, NFPA 13R, NFPA 13DOpen Corridors and Exit EnclosuresSprinklers permit an open corridor connected to an open exit enclosure (stair).1027.6 –NFPA 13 and NFPA 13RBalcony Fire RatingSprinklers permit balconies and similar appendages on buildings of Types III, IV and Vto be of Type V construction without a fire resistance rating. 1406.3 (3) - NFPA 13,NFPA 13R, NFPA 13DSprinklers eliminate the aggregate width requirement of balconies. 1406.3 (4) - NFPA13, NFPA 13R, NFPA 13DMCM InstallationMCM panels are not limited in height where the building is sprinklered. 1407.11.3 and1407.11.4 – NFPA 13Sprinklers increase the area of MCM panels. 1407.11.3.5 and 1407.11.4.3 – NFPA 13Foam Plastic InsulationSprinklers allow foam plastic insulation to increase from 4” to 10” in thickness. 2603.3 –NFPA 13Light Diffusing SystemsSprinklers permit the use of light-diffusing systems with an occupant load of 1,000 ormore, theaters with the stage and proscenium opening and an occupant load of 700 ormore, group I-2, group I-3 exit stairways and exit passageways. 2606.7 – NFPA 13NFSA2015 Fire Sprinkler Guide2015 IBC
Page 8Areas of light diffusing systems that are protected with fire sprinkler systems shall notbe limited. 2606.7.4 – NFPA 13Sprinklers permit a 100 percent increase in the maximum percentage area for lighttransmitting plastic wall panels. 2607.5 – NFPA 13Plastic GlazingSprinklers permit the allowable area of glazing to 50 percent of the wall face. 2608.2 (1)– NFPA 13Light Transmitting Roof PanelsSprinklers eliminate flame barriers for adjacent stories. 2608.2 (2) – NFPA 13Sprinklers permit unlimited height for light transmitting plastics. 2608.2 (3) – NFPA 13Sprinklers permit light transmitting plastic roof panels in buildings required to be of firerated construction without complying with the roof covering requirements. 2609.1 –NFPA 13Sprinklers permit a 100 percent increase in an aggregate area of plastic roofpanels.2609.4 (1) – NFPA 13Light Transmitting Roof PanelsSprinklers eliminate the 4-ft. minimum separation requirement between individual plasticroof panels. 2609.2 (1) – NFPA 13Plastic SkylightsSprinklers eliminate the 100-sq. ft. maximum area for skylights. 2610.4 – NFPA 13Sprinklers permit an increase to 2/3 of the floor area of the room or space. 2610.5 –NFPA 13Skylight SeparationSprinklers eliminate the minimum separation distance of 4-ft. between skylights. 2610.6– NFPA 13Hoistway Opening ProtectionSprinklers eliminated elevator hoistway opening protection. 3006.2 – NFPA 13 andNFPA 13RPedestrian WalkwaysSprinklers eliminate the requirement for fire barriers between pedestrian walkways andbuildings. 3104.5.2 and 3104.5.4 – NFPA 13NFSA2015 Fire Sprinkler Guide2015 IBC
Page 9Sprinklers permit increased height and stories for pedestrian walkways and buildings.3104.5 – NFPA 13Sprinklers permit an increase from 200 ft to 250 ft for exit access travel distance inpedestrian walkways. 3104.9 – NFPA 13Sprinklers allow any increase from 200 ft to 400 ft of exit access travel systems in apedestrian walkway constructed with both sides at least 50 percent open. 3104.9 –NFPA 13NFSA2015 Fire Sprinkler Guide2015 IBC
Page 10II – Special Occupancy Sprinkler RequirementsThe following special uses and occupancies require fire sprinkler systems installedthroughout the building or spaces where otherwise not indicated in the specificoccupancy chapters. The code may provide height, area, and material exceptions toexempt sprinklers in some locations or occupancies.Covered and open mall buildings. 402.5High-rise buildings. 403.3Buildings with unseparated atriums, and all atrium areas in buildings. 404.3Underground buildings. 405.3Enclosed parking garages. 406.6.3Repair garages. 903.2.9.1Stages. 410.7Special amusement buildings. 411.4Airport traffic control towers. 412.3.6Aircraft paint hangers. 412.6.5High-piled and rack storage. 413.1Live/work unit. 419.5In buildings where mechanical smoke removal systems are installed. 910.4NFSA2015 Fire Sprinkler Guide2015 IBC
Page 11III – Partial Sprinkler RequirementsThe International Building Codes require certain areas of the building to be sprinkleredregardless of use, construction type, or whether the rest of the building is sprinklered.These requirements can be satisfied with partial or limited area sprinkler systems if theycomply with the installation standard. The list of partial sprinkler requirements is asfollows:Stories without openings and basements. An automatic sprinkler system shall beinstalled throughout all stories, of all buildings where the floor area exceeds 1,500square feet and where there is not provided at least one of the following types ofexterior wall openings. See Section 903.2.11.1 for specific dimensions.Rubbish and linen chutes. An automatic sprinkler system shall be installed at the topof rubbish and linen chutes and in their terminal rooms. Fire sprinklers shall beinstalled within such chutes at alternate floors. Chute sprinklers shall be accessiblefor servicing. 903.2.11.2Buildings 55 feet or more in height. An automatic sprinkler system shall be installedthroughout buildings with a floor level having an occupant load of 30 or more that islocated 55 feet or more above the lowest level of fire department vehicle access.903.2.11.3Ducts conveying hazardous exhausts. Where required by the InternationalMechanical Code, automatic sprinklers shall be provided in ducts conveyinghazardous exhaust, or flammable or combustible materials. 415.11.11 and903.2.11.4Commercial cooking operations. An automatic sprinkler system shall be installed incommercial kitchen exhaust hood and duct system where an automatic sprinklersystem is used to comply with Section 904. 903.2.11.5Flammable finishes. Spray, dip, immersing spaces and storage rooms are requiredto have a fire sprinkler system or other suppression system. 416.5Other required suppression systems. In addition to the requirements above, Table903.2.11.6 of the IBC and IFC also requires the installation of a fire sprinkler systemfor certain buildings and uses. 903.2.11.6NFSA2015 Fire Sprinkler Guide2015 IBC
Page 12IV - Assembly OccupanciesA. Complete Sprinkler RequirementsThe following paragraphs outline where complete sprinkler systems are required:Group A.An automatic sprinkler system shall be provided throughout buildings and portionsthereof used as Group A occupancies as provided in this section. For Group A-1, A-2,A-3 and A-4 occupancies, the automatic sprinkler system shall be provided throughoutthe story where the Group A-1, A-2, A-3 or A-4 occupancy is located and in all floorsfrom the Group A occupancy to, and including, all levels of exit discharge serving theGroup A occupancy. For Group A-5 occupancies, the automatic sprinkler system shallbe provided in the spaces indicated in Section 903.2.1.5.1Group A-1, 903.2.1.1: An automatic sprinkler system shall be provided for all fire areascontaining and intervening floors of Group A-1 occupancies where one of the followingconditions exists: The fire area exceeds 12,000 square feet; The fire area has an occupant load of 300 or more; The fire area is located on a floor other than a level of exit dischargeserving such occupancies; or The fire area contains a multi-theater complex.Group A-2, 903.2.1.2: An automatic sprinkler system shall be provided for all fire areascontaining and intervening floors of Group A-2 occupancies where one of the followingconditions exists: The fire area exceeds 5,000 square feet; The fire area has an occupant load of 100 or more; or The fire area is located on a floor other than a level of exit dischargeserving such occupancies.Group A-3, 903.2.1.3: An automatic sprinkler system shall be provided for all fire areascontaining and intervening floors of Group A-3 occupancies where one of the followingconditions exists: The fire area exceeds 12,000 square feet; The fire area has an occupant load of 300 or more; or The fire area is located on a floor other than a level of exit dischargeserving such occupancies.Group A-4, 903.2.1.4: An automatic sprinkler system shall be provided for all fire areascontaining and intervening floors of Group A-4 occupancies where one of the followingconditions exists: The fire area exceeds 12,000 square feet; The fire area has an occupant load of 300 or more; or The fire area is located on a floor other than a level of exit dischargeserving such occupancies.NFSA2015 Fire Sprinkler Guide2015 IBC
Page 13Group A-5, 903.2.1.5: An automatic sprinkler system shall be provided for Group A-5occupancies in the following areas: concession stands, retail areas, press boxes andother accessory use areas more than 1,000 square feet.Multiple Assembly Occupancies, 903.2.1.7: An automatic sprinkler system shall beprovided where multiple fire areas of Group A-1, A-2, A-3 or A-4 occupancies share exitor exit access components and the combined occupant load of theses fire areas is 300or more.Assembly on Roof Tops, 903.2.1.6: Where an occupied roof has an assemblyoccupancy with an occupant load exceeding 100 for Group A-2 and 300 for other GroupA occupancies, all floors between the occupied roof and the level of exit discharge shallbe equipped with an automatic sprinkler system in accordance with Section 903.3.1.1 or903.3.1.2.Exception: Open parking garages of Type I or Type II construction.B. Allowable Heights and AreasThe allowable heights, areas and stories illustrated in the following tables represent theinformation found in Chapter 5 of the IBC.The maximum area of multi-story buildings depends on single occupancy, nonseparatedoccupancies or mixed occupancies. For multi-story, single or nonseparatedoccupancies, the allowable area, sprinklered or unsprinklered, is multiplied by three. Formore information, see IBC Section 506.2.3 for single or nonseparated occupancies andSection 506.2.4 for mixed occupancies.The areas shown in the following tables may be further increased by using the frontageincreases per Section 506.3 of the IBC.Group A-1 Allowable REAMULTI STORYAREANFSATYPE ITYPE IIAB32655515,5008,500TYPE IIIAB32655514,0008,500TYPE IVTYPE 6,5002015 Fire Sprinkler Guide36515,0002015 IBC
Page 14Group A-2 Allowable REAMULTI-STORYAREATYPE ITYPE IIAB32655515,5009,500TYPE IIIAB32655514,0009,500TYPE IVTYPE 018,00036515,000Group A-3 Allowable REAMULTI-STORYAREATYPE ITYPE IITYPE 28,500TYPE IVTYPE 0Group A-4 Allowable REAMULTI-STORYAREANFSATYPE ITYPE IIITYPE 8,500TYPE IVTYPE 02015 Fire Sprinkler Guide2015 IBC
Page 15Group A-5 Allowable REAMULTI-STORYAREAAULULULTYPE IBUL160ULAUL65ULBUL55ULTYPE ULULTYPE IIUL65ULTYPE LTYPE IVC. Sprinkler AdvantagesThe following occupancy specific sprinkler design advantages permitted when acomplete automatic sprinkler system is installed (for additional sprinkler advantagesapplicable to all use groups, see section I):Assembly Specific Sprinkler AdvantagesUnlimited AreasSprinklers permit unlimited areas for one-story Group A-4, B, F, M, or S buildings. 507.4– NFPA 13Sprinklers permit unlimited areas for Group A-3 of Type II, III, and IV construction. 507.6and 507.7. – NFPA 13Sprinklers permit unlimited areas for motion picture theaters of one story and Type IIconstruction. 507.12 – NFPA 13Combustible Decorative MaterialsSprinklers increase the amount of combustible decorations in auditoriums in Group A upto 75% (versus 10%) in assembly occupancies. 806.3 – NFPA 13Fire AlarmsMultiple manual pull stations not required when sprinklers are present in A occupancies.907.2.1 – NFPA 13Sensor Door Lock ReleaseSprinklers permit sensor released doors. 1010.1.9.8 – NFPA 13Assembly Travel DistanceSprinklers permit an increase from 200 ft to 250 ft in assembly buildings. Table 1017.2 –NFPA 13NFSA2015 Fire Sprinkler Guide2015 IBC
Page 16V - Business OccupanciesA. Complete Sprinkler RequirementsThe following paragraphs outline where complete sprinkler systems are required:Sprinklers are required whenever the floor areas exceed the permitted allowable areasfor a non-sprinklered building based on the occupancy classification and the type ofconstruction.Group B ambulatory health care facilities, 903.2.2: An automatic sprinkler system shallbe installed throughout the entire floor containing an ambulatory health care facilityoccupancy when either of the following conditions exists at any time: Four or more care recipients are incapable of self-preservation, whetherrendered incapable by staff or staff has accepted responsibility for carerecipients already incapable. One or more care recipients who are incapable of self-preservation arelocated at other than the level of exit discharge serving such anoccupancy.In buildings where ambulatory care is provided on levels other than the level of exitdischarge, an automatic sprinkler system shall be installed throughout the entire floorwhere such care is provided as well as all floors below, and all floors between the levelof ambulatory care and the nearest level of exit discharge, including the level of exitdischarge.B. Allowable Heights and AreasThe allowable heights, areas and stories illustrated in the following tables represent theinformation found in Chapter 5 of the IBC.The maximum area of multi-story buildings depends on single occupancy, nonseparatedoccupancies or mixed occupancies. For multi-story, single or nonseparatedoccupancies, the allowable area, sprinklered or unsprinklered, is multiplied by three. Formore information, see IBC Section 506.2.3 for single or nonseparated occupancies andSection 506.2.4 for mixed occupancies.The areas shown in the following tables may be further increased by using the frontageincreases per Section 506.3 of the IBC.NFSA2015 Fire Sprinkler Guide2015 IBC
Page 17Group B Allowable AMULTI-STORYAREATYPE ITYPE IITYPE ,50069,000TYPE VTYPE 7,000C. Sprinkler AdvantagesThe following occupancy specific sprinkler design advantages permitted when acomplete automatic sprinkler system is installed (for additional sprinkler advantagesapplicable to all use groups, see section I):Business Specific Sprinkler AdvantagesUnlimited AreasSprinklers permit unlimited areas for one-story Group A-4, B, F, M, or S buildings. 507.4– NFPA 13Sprinklers permit unlimited areas for two-story Group B, F, M, or S buildings. 507.5–NFPA 13Sprinklers permit unlimited areas for two-story mixed Group B, F, H-5, M and Sbuildings. 507.9. – NFPA 13Smoke DampersSprinklers eliminate smoke dampers at shafts in groups B and R buildings. 717.5.3–NFPA 13 and NFPA 13RSprinklers eliminate fire dampers in corridor walls constructed as fire partitions.717.5.4– NFPA 13Fire AlarmsMultiple manual pull stations not required when sprinklers are present in B occupancies.907.2.2 – NFPA 13NFSA2015 Fire Sprinkler Guide2015 IBC
Page 18Sprinklers eliminate supervised smoke detection system in ambulatory care facilities.907.2.2.1– NFPA 13Bolt LocksSprinklers permit bolt locks on inactive door leafs in Groups B, F, S. 1010.1.9.4– NFPA13Delayed EgressSprinklers permit delayed egress locking systems. 1010.1.9.7– NFPA 13Sensor Door Lock ReleaseSprinklers permit sensor released doors. 1010.1.9.8– NFPA 13Exit EnclosuresSprinklers provide open stairs, where the vertical opening is limited and is protected bya draft curtain and closely spaced sprinklers. In Group B and M, this is limited to fourstories. 1019.3– NFPA 13Dead End CorridorsSprinklers allow dead end corridors up to 50 ft. in the following occupancies: B, E, F, I-1,M, R-1, R-2, R-4, S and U. 1020.4– NFPA 13NFSA2015 Fire Sprinkler Guide2015 IBC
Page 19VI - Educational OccupanciesA. Complete Sprinkler RequirementsThe following paragraphs outline where complete sprinkler systems are required.Group E, 903.2.3: An automatic sprinkler system shall be provided for Group Eoccupancies as follows: Throughout all Group E fire areas greater than 12,000 square feet in area. Throughout every portion of educational buildings below the lowest level of exitdischarge serving that portion of the building.Exception: An automatic sprinkler system is not required in any areabelow the lowest level of exit discharge serving that area where everyclassroom throughout the building has at least one exterior exit door atground level.B. Allowable Heights and AreasThe allowable heights, areas and stories illustrated in the following tables represent theinformation found in Chapter 5 of the IBC.The maximum area of multi-story buildings depends on single occupancy, nonseparatedoccupancies or mixed occupancies. For multi-story, single or nonseparatedoccupancies, the allowable area, sprinklered or unsprinklered, is multiplied by three. Formore information, see IBC Section 506.2.3 for single or nonseparated occupancies andSection 506.2.4 for mixed occupancies.The areas shown in the following tables may be further increased by using the frontageincreases per Section 506.3 of the IBC.Group-E Allowable AMULTI-STORYAREANFSATYPE ITYPE IIAB32655526,500 14,500TYPE IIIAB32655523,500 14,500TYPE IVTYPE 028,5002015 Fire Sprinkler Guide36525,5002015 IBC
Page 20C. Sprinkler AdvantagesThe following occupancy specific sprinkler design advantages permitted when acomplete automatic sprinkler system is installed (for additional sprinkler advantagesapplicable to all use groups, see section I):Educational Specific Sprinkler Advanta
NFSA 2015 Fire Sprinkler Guide 2015 IBC . Sprinklers allow the risers and laterals of standpipes not to be covered by fire resistive material. 905.4.1- NFPA 13, NFPA 13R, NFPA 13D . Fire Alarm Manual pull stations in sprinklered buildings are permitted to have 200 feet of

