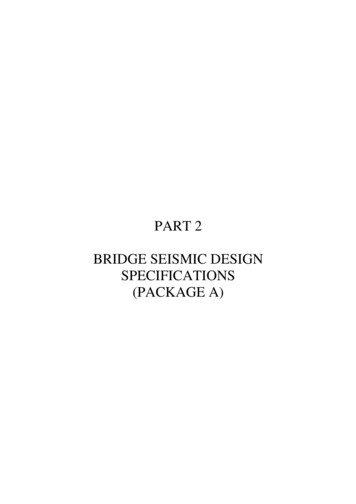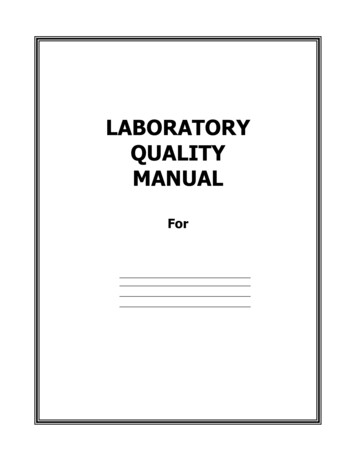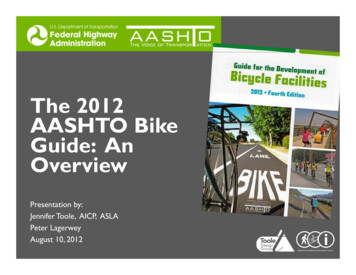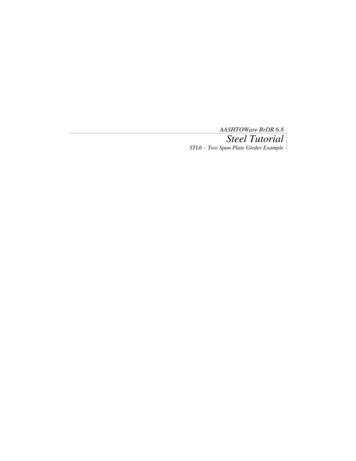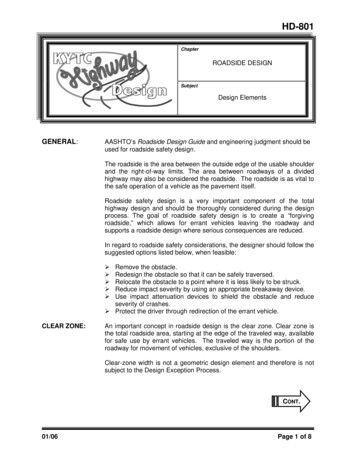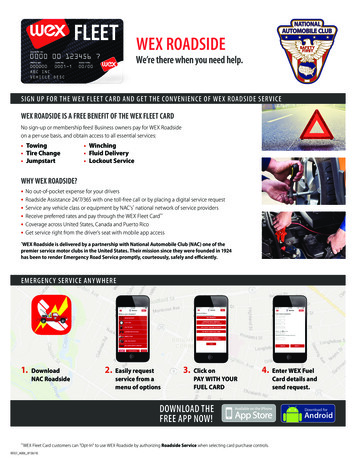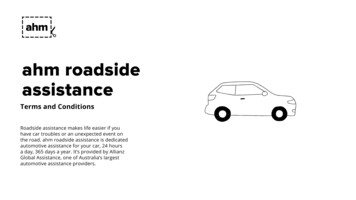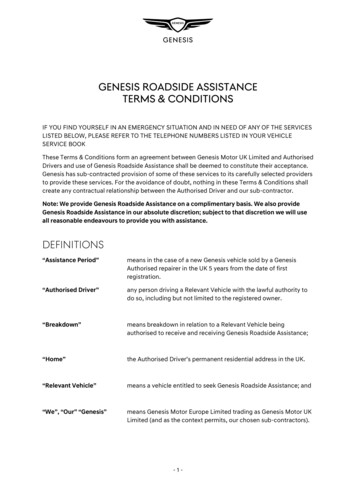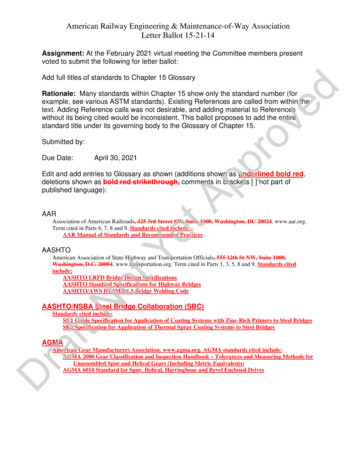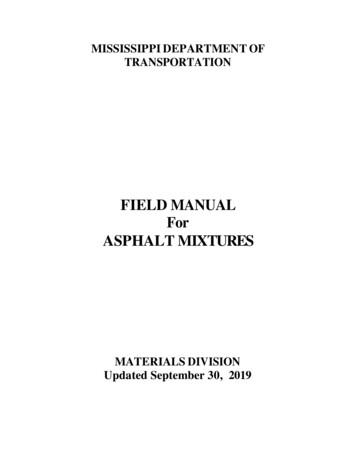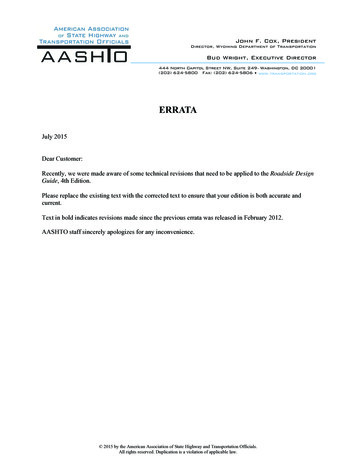
Transcription
John F. Cox, PresidentDirector, Wyoming Department of TransportationBud Wright, Executive Director444 North Capitol Street NW, Suite 249, Washington, DC 20001(202) 624-5800 Fax: (202) 624-5806 www.transportation.orgERRATAJuly 2015Dear Customer:Recently, we were made aware of some technical revisions that need to be applied to the Roadside DesignGuide, 4th Edition.Please replace the existing text with the corrected text to ensure that your edition is both accurate andcurrent.Text in bold indicates revisions made since the previous errata was released in February 2012.AASHTO staff sincerely apologizes for any inconvenience. 2015 by the American Association of State Highway and Transportation Officials.All rights reserved. Duplication is a violation of applicable law.
Errata to Roadside Design Guide, 4th EditionPage3-3Existing TextCorrected TextIn Table 3-1, U.S. Customary units, thebackslopes for the Design Speed 40 mph werelisted asThe attached replacement page shows thecorrect backslope values as follows:Design ADTDesign ADTBackslope1V:3H1V:5H to 1V:4H1V:6H or FlatterBackslope1V:3H1V:5H to 1V:4H1V:6H or FlatterUnder 7507–107–107–10Under 14750–150010–1210–1210–121500–6000 14–1614–1614–161500–6000 12–1412–1412–14Over 6000 16–1816–1816–18Over 6000 14–1614–1614–163-21Example 3-D does not have “Discussion” text tofollow after the figure.Add the following text:“Discussion—Since the critical foreslope is withinthe suggested clear-zone distance of 9 to 10.5 m[30 to 34 ft], it should be flattened if practical orconsidered for shielding. However, if this is anisolated obstacle and the roadway has nosignificant crash history, it may be appropriate todo little more than delineate the drop-off in lieu offoreslope flattening or shielding.”3-26Example 3-K, Curve 2—The cross sections inthe figure need to be banked the oppositedirection in order to correspond to the planview as shown on page 3-27.Substitute Example 3-K with the attachedrevised figure.Also, the dimension “[11 to 15 ft]” should bechanged to “[10 to 15 ft].”3-28Example 3-L, Curves 2 and 3—The crosssections in the figure need to be banked theopposite direction in order to correspond to theplan view as shown on page 3-29.Substitute Example 3-L with the attachedrevised figures.Also, the dimension “[10.5 to 15 ft]” for Curve 2should be changed to “[10 to 15 ft].”3-29Example 3-L, Curve 4—The dimension “[14 to16.8 ft]” for Curve 4 should be changed to “[14to 16 ft].”Substitute Example 3-L with the attachedrevised figure.5-12For NU-GUARD by Nucor Marion in Table 5-3,the Test Level is listed as “3” and the FHWAAcceptance Letter is listed as “B-162.”Change the Test Level for NU-GUARD to “3and 4” and the FHWA Acceptance Letter to“B-162 and B-162B.”5-42The second sentence of the last paragraph reads“The design incorporates 2.74-m [9-ft] longposts . . .”Change the text to read “The designincorporates 2.74-m [9-ft] long steel posts . . .”5-43In Figure 35(a), the U.S. customary drawing ismissing a dimension line on the far left side; themetric drawing has an extra line connecting adimension line to the top of the pavement.Substitute Figure 5-35(a) with the attachedrevised figure.RSDG-4-E51 2015 by the American Association of State Highway and Transportation Officials.All rights reserved. Duplication is a violation of applicable law.July 2015
Errata to Roadside Design Guide, 4th EditionPageExisting TextCorrected Text5-49Figure 5-39 refers to Figure 5-22.The correct cross reference is to Figure 5-42.5-58Figure 5-47 has partial text missing.Substitute Figure 5-47 with the attached revisedfigure.6-2Figure 6-1 shows incorrect metric and U.S.measurements for median widths.Substitute Figure 6-1 with the attached revisedfigure.6-7Figure 6-4 shows incorrect image of Brifen WireRope Safety Fence.Substitute Figure 6-4 with the attached revisedfigure.8-9Table 8-2 requires several changes underHeight Terminals, Flared Terminals, andTangent Terminals.Substitute Table 8-2 with the attached revisedtable.8-19The first sentence of Section 8.3.7 reads “Thissection describes end terminals and their designcriteria for two box-beam guardrail systems.”Change this sentence to read “This sectiondescribes the terminals for the box-beamguardrail system discussed in Chapter 5.”8-23The first sentence of Section 8.4.2 includes“. . . in accordance with TL-2 or TL-3conditions . . .”Change this phrase to read “. . . in accordancewith TL-1, TL-2, or TL-3 conditions . . .”8-29The final sentence of Section 8.4.2.2.2 states“Figure 8-28 shows this eight-bay system.”Change this sentence to read “Figure 8-28shows a four-bay system.”8-31The third sentence of Section 8.4.2.3 begins“Although some attenuators can . . .”Change this sentence to read “Although somecrash cushions can . . .”8-31In Table 8-7, text is missing from the FHWAAcceptance Level column (row 3).Add “CC89A” after CC89.8-32The first sentence of Section 8.4.2.3.3 begins“The HEARTTM is a proprietary, energyabsorbing, unidirectional crash cushion . . .”Change this sentence to read “The HEARTTM isa proprietary, energy-absorbing, bidirectionalcrash cushion . . .”8-33In Section 8.4.2.3.3, the last sentence reads:“The opposite direction crash test was notperformed; therefore, until further testing isdone, the HEART should be used only inlocations with one-way traffic.”Delete this sentence.8-48 &8-49In Table 8-12, Sand Filled Barrels is placed in thewrong section.Substitute Table 8-12 with the attached revisedtable.10-10The illustrations for Figures 10-4 and 10-5 needto be transposed.Substitute the attached page with the revisedillustrations in the correct order.Also, the width of the Narrow Buffer Stripshould be “ 1.2 m [4′-0″].11-7Figure 11-5 shows incorrect measurement of taperfor LS.RSDG-4-E5Substitute Figure 11-5 with the attached revisedfigure.2 2015 by the American Association of State Highway and Transportation Officials.All rights reserved. Duplication is a violation of applicable law.July 2015
Errata to Roadside Design Guide, 4th EditionPageG-1Existing TextCorrected TextDefinition of Clear Zone reads:“The total roadside border area, starting at the edgeof the traveled way, available for safe use by errantvehicles. This area may consist of a shoulder, arecoverable slope, a non-recoverable slope, and/ora clear run-out area. The desired width isdependent upon the traffic volumes and speeds andon the roadside geometry.”The definition should read:“The unobstructed, traversable area providedbeyond the edge of the through traveled way forthe recovery of errant vehicles. The clear zoneincludes shoulders, bike lanes, and auxiliary lanes,except those auxiliary lanes that function likethrough lanes.”RSDG-4-E53 2015 by the American Association of State Highway and Transportation Officials.All rights reserved. Duplication is a violation of applicable law.July 2015
Highlighted Text Changed in July 2015 Erratac) For roadways with low volumes, it may not be practical to apply even the minimum values found in Table 3-1. Refer to Chapter 12 for additionalconsiderations for low-volume roadways and Chapter 10 for additional guidance for urban applications.d) When design speeds are greater than the values provided, the designer may provide clear-zone distances greater than those shown inTable 3-1.U.S. Customary UnitsDesignSpeed(mph)DesignADT 4045–50556065–70dForeslopes1V:6Hor flatter1V:5H to1V:4HUNDER 750c750–15001500–6000OVER 60007–1010–1212–1414–16UNDER 750c750–15001500–6000OVER 6000Backslopes1V:3H1V:3H1V:5H to1V:4H1V:6Hor –22UNDER 750c750–15001500–6000OVER �1616–1820–2210–1216–1820–2222–24UNDER 750c750–15001500–6000OVER NDER 750c750–15001500–6000OVER bbbbbbbbbbbbbbbNotes:a) When a site-specific investigation indicates a high probability of continuing crashes or when such occurrences are indicated by crash history,the designer may provide clear-zone distances greater than the clear zone shown in Table 3-1. Clear zones may be limited to 30 ft for practicalityand to provide a consistent roadway template if previous experience with similar projects or designs indicates satisfactory performance.b) Because recovery is less likely on the unshielded, traversable 1V:3H fill slopes, fixed objects should not be present in the vicinity of the toe ofthese slopes. Recovery of high-speed vehicles that encroach beyond the edge of the shoulder may be expected to occur beyond the toe ofslope. Determination of the width of the recovery area at the toe of slope should consider right-of-way availability, environmental concerns,economic factors, safety needs, and crash histories. Also, the distance between the edge of the through traveled lane and the beginning ofthe 1V:3H slope should influence the recovery area provided at the toe of slope. While the application may be limited by several factors, theforeslope parameters that may enter into determining a maximum desirable recovery area are illustrated in Figure 3-2. A 10-ft recovery area atthe toe of slope should be provided for all traversable, non recoverable fill slopes.c) For roadways with low volumes it may not be practical to apply even the minimum values found in Table 3-1. Refer to Chapter 12 for additionalconsiderations for low-volume roadways and Chapter 10 for additional guidance for urban applications.d) When design speeds are greater than the values provided, the designer may provide clear-zone distances greater than those shown inTable 3-1.The designer may choose to modify the clear-zone distances in Table 3-1 with adjustment factors to account for horizontal curvature,as shown in Table 3-2. These modifications normally are considered only when crash histories indicate such a need, when a specificsite investigation shows a definitive crash potential that could be significantly lessened by increasing the clear zone width, and whensuch increases are cost-effective. Horizontal curves, particularly for high-speed facilities, are usually superelevated to increase safetyand provide a more comfortable ride. Increased banking on curves where the superelevation is inadequate is an alternate method ofincreasing roadway safety within a horizontal curve, except where snow and ice conditions limit the use of increased superelevation.Roadside Topography and Drainage Features 2011 by the American Association of State Highway and Transportation Officials.All rights reserved. Duplication is a violation of applicable law.3-3
September 2011 Errata4 m [13 ft]7 m [23 ft]ThroughTraveled WayRunout Area11103.518Discussion—Since the non-recoverable foreslope is within the recommended suggested clear-zone distance of the 1V:10H foreslope,a runout area beyond the toe of the non-recoverable foreslope is desirable. Using the steepest recoverable foreslope before or after thenon-recoverable foreslope, a clear-zone distance is selected from Table 3-1. In this example, the 1V:8H foreslope beyond the base ofthe fill dictates a 9 to 10 m [30 to 32 ft] clear-zone distance. Since 7 m [23 ft] are available at the top, an additional 2 to 3 m [7 to 10ft] could be provided at the bottom. Since this is less than the 3 m [10 ft] recovery area that should be provided at the toe of all thenon-recoverable slopes the 3 m [10 ft] should be applied. All foreslope breaks may be rounded and no fixed objects would normallybe built within the upper or lower portions of the clear-zone or on the intervening foreslope.EXAMPLE 3-DDesign ADT: 12,000Design Speed: 110 km/h [70 mph]Suggested clear-zone distance for 1V:6H foreslope: 9 to 10.5 m [30 to 34 ft] (from Table 3-1)ThroughTraveled Way3 m [10 ft]4 m [13 ft]2 m [7 ft]Shoulder1611Discussion—Since the critical foreslope is within the suggested clear-zone distance of 9 to 10.5 m [30 to 34 ft], it should be flattenedif practical or considered for shielding. However, if this is an isolated obstacle and the roadway has no significant crash history, it maybe appropriate to do little more than delineate the drop-off in lieu of foreslope flattening or shielding.Roadside Topography and Drainage Features 2011 by the American Association of State Highway and Transportation Officials.All rights reserved. Duplication is a violation of applicable law.3-21
Highlighted Text Changed in July 2015 ErrataEXAMPLE 3-K5.3 m to 6.8 m [18 ft to 21 ft]Clear Zone for Outside Radius3.5 m to 4.5 m [12 ft to 14 ft]Clear Zone for Inside RadiusShoulderShoulderRamp1166Clear Zone for Simple Ramps Cross Section Curve 1Curve 1Design ADT: 750Design Speed: 90 km/h [55 mph]Radius: 300 m [1000 ft]Suggested clear-zone distance for 6:1 foreslopes along the inside of curve: 3.5 to 4.5 m [12 to 14 ft] (from Table 3-1)Suggested clear-zone distance for 6:1 foreslopes along the outside of curve: CZc (Lc)(Kcz) 3.5 to 4.5 m [12 to 14 ft] 1.5 5.3 to6.8 m [18 to 21 ft] (from Tables 3-1 and 3-2)2.0 m to 3.0 m [7 ft to 10 ft]3.0 m to 4.5 m [10 ft to 15 ft]Clear Zone for Inside RadiusClear Zone for Outside RadiusShoulderRampShoulder1166Clear Zone for Simple Ramps Cross Section Curve 2Curve 2Design ADT: 750Design Speed: 50 km/h [30 mph]Radius: 73 m [240 ft]Suggested clear-zone distance for 6:1 foreslopes along the inside of curve: 2.0 to 3.0 m [7 to 10 ft] (from Table 3-1)Suggested clear-zone distance for 6:1 foreslopes along the outside of curve: CZc (Lc)(Kcz) 2.0 to 3.0 m [7 to 10 ft] 1.5 3.0 to4.5 m [10 to 15 ft] (from Tables 3-1 and 3-2)3-26Roadside Design Guide 2011 by the American Association of State Highway and Transportation Officials.All rights reserved. Duplication is a violation of applicable law.
Highlighted Text Changed in July 2015 Errata3.0 m to 4.5 m [10 ft to 15 ft]2.0 m to 3.0 m [7 ft to 10 ft]Clear Zone for Inside RadiusShoulderClear Zone for Outside RadiusRampShoulder1144Clear Zone for Complex Ramps Cross Section Curve 2Curve 2Design ADT: 750Design Speed: 50 km/h [30 mph]Radius: 73 m [240 ft]Suggested clear-zone distance for 4:1 foreslopes along the inside of curve: 2.0 to 3.0 m [7 to 10 ft] (from Table 3-1)Suggested clear-zone distance for 4:1 foreslopes along the outside of curve: CZc (Lc)(Kcz) 2.0 to 3.0 m [7 to 10 ft] 1.5 3.0 to4.5 m [10 to 15 ft] (from Tables 3-1 and 3-2)2.0 m to 3.0 m [7 ft to 10 ft]2.4 m to 3.6 m [8 ft to 12 ft]Clear Zone for Inside RadiusClear Zone for Outside RadiusShoulderRampShoulder1144Clear Zone for Complex Ramps Cross Section Curve 3Curve 3Design ADT: 750Design Speed: 60 km/h [40 mph] assuming traffic is accelerating to enter freeway.Radius: 300 m [1,000 ft]Suggested clear-zone distance for 4:1 foreslopes along the inside of curve: 2.0 to 3.0 m [7 to 10 ft] (from Table 3-1)Suggested clear-zone distance for 4:1 foreslopes along the outside of curve: CZc (Lc)(Kcz) 2.0 to 3.0 m [7 to 10 ft] 1.2 2.4 to3.6 m [8.4 to 12 ft] (from Tables 3-1 and 3-2)3-28Roadside Design Guide 2011 by the American Association of State Highway and Transportation Officials.All rights reserved. Duplication is a violation of applicable law.
July 2015 Errata4.2 m to 4.9 m [14 ft to 16 ft]Clear Zone for Outside Radius3.0 m to 3.5 m [10 ft to 12 ft]Clear Zone for Inside RadiusShoulderShoulderRamp1166Clear Zone for Complex Ramps Cross Section Curve 4Curve 4Design ADT: 750Design Speed: 80 km/h [50 mph] assuming traffic is accelerating to enter freeway.Radius: 300 m [1,000 ft]Suggested clear-zone distance for 6:1 foreslopes along the inside of curve: 3.0 to 3.5 m [10 to 12 ft] (from Table 3-1)Suggested clear-zone distance for 6:1 foreslopes along the outside of curve: CZc (Lc)(Kcz) 3.0 to 3.5 m [10 to 12 ft] 1.4 4.2 to4.9 m [14 to 16.8 ft] (from Tables 3-1 and 3-2)Clear Zone for OutsideRadius of Curve 1Curve 1CrossSectionClear Zone for InsideRadius of Curve 1Deceleration LaneClear ZoneClear Zone for OutsideRadius of Curve 2Clear Zone for InsideRadius of Curve 2Curve 2Cross SectionFreeway Clear ZoneFreeway Clear ZoneClear Zone for InsideRadius of Curve 3Curve 4Cross SectionCurve 3Cross SectionClear Zone for OutsideRadius of Curve 4Clear Zone for OutsideRadius of Curve 3Clear Zone for InsideRadius of Curve 4Freeway Clear ZoneFreeway Clear ZoneAcceleration LaneClear ZoneClear Zone for Complex Ramps Plan ViewDiscussion—Refer to the bold line in the above figure for the overall suggested clear zone. As an alternative, the clear zones for rampmay be set at 9 m [30 ft] if previous experience with similar projects or designs indicates satisfactory experience. See Example J forthe speed-change lane clear zones.Roadside Topography and Drainage Features 2011 by the American Association of State Highway and Transportation Officials.All rights reserved. Duplication is a violation of applicable law.3-29
July 2015 ErrataTable 5-3. Roadside Barriers and NCHRP Report 350 Approved Test LevelsSystemTest LevelFHWAAcceptance LetterSystemDesignationReferenceSectionFLEXIBLE SYSTEMSW-Beam (Weak Post)2B-64SGR025.4.1.3Three-Strand Cable (Weak Post)3B-64SGR01a and b5.4.1.13 and 4VariousVarious5.4.1.2SGRO25.4.1.3High-Tension Cable BarriersModified W-Beam (Weak Post)3B-64Ironwood Aesthetic Barrier3B-56, 56-A, and 56-B5.4.1.4SEMI-RIGID SYSTEMSSteel Post with Steel Blockout2B-64SGR04a5.4.1.6Box Beam (Weak Post)3B-64SGR035.4.1.5Steel or Wood Post with Wood or Plastic Blockout3B-64SGR04a and b5.4.1.63 and 4B-162 and B-162-B5.4.1.8Trinity T-31 and Trinity Guardrail SystemNU-GUARD by Nucor Marion3B-1405.4.1.8Gregory (GMS)3B-1505.4.1.8Midwest Guardrail System (MGS)3B-133Blocked-out Thrie-Beam (Strong Post)3B-64Merritt Parkway Aesthetic Guardrail3B-385.4.1.102 and 3B-64-D5.4.1.11Steel-Backed Timber GuardrailModified Thrie-Beam (Strong Post)4B-64Trinity T-39 Non-Blocked-Out Thrie 9.25.4.1.9.3RIGID SYSTEMS (Concrete and Masonry)Stone Masonry Wall/Precast Masonry Wall3B-64-D5.4.1.14New Jersey Safety-Shape Barrier 810 mm [32 in.] tall 1070 mm [42 in.] F–Shape Barrier5.4.1.12 810 mm [32 in.] 1070 mm [42 .1.125B-645.4.1.124B-17, B-455.4.1.125Note 15.4.1.125B-19Vertical Concrete Barrier5.4.1.12 810 mm [32 in.] 1070 mm [42 in.]Single Slope Barrier5.4.1.12 810 mm [32 in.] 1070 mm [42 in.]Ontario Tall Wall Median BarrierSGM125.4.1.12Note 1: The Single Slope Barriers were not tested to the TL-5 level but may be considered TL-5 barriers when cast in place or slip-formed if the dimensions, reinforcing,and foundation details are equivalent to designs that have been tested. See FHWA Acceptance Letter B-64.5-12Roadside Design Guide 2011 by the American Association of State Highway and Transportation Officials.All rights reserved. Duplication is a violation of applicable law.
July 2015 ErrataThe barrier-to-obstruction distance for fixed objects should not be less than the dynamic deflection of the barrier based on the appropriate test level. In some cases, the available space between the barrier and the object may not be adequate. In such cases, thebarrier should be stiffened in advance of and alongside the fixed object. Commonly used methods to reduce deflection in a semi-rigidor flexible barrier system include reduced post spacing, increased post size, use of soil plates, intermediate anchorages, and stiffenedrail elements. The effects on deflection of reduced post spacing are shown in Table 5-6 with the individual barrier descriptions. Insome cases, a more rigid barrier type may be needed. Refer to Section 5.5.2 for additional details regarding the Zone of Intrusion indetermining the barrier-to-obstacle clearance.If an embankment is shielded, the barrier-to-embankment distance should be sufficient to provide adequate support for the posts toobtain proper operational characteristics of the barrier. However, limited test results indicate that the offset distance for embankmentsis not as critical as it is for rigid objects. A 0.6-m [2-ft] distance, as shown in Figure 5-33, is desirable for adequate post support,but may vary depending on the slope of the embankment, soil type, expected impact conditions, post cross section and embedment,and the type of barrier system. Increasing the embedment length of guardrail posts by 0.3 m [1 ft] or more can compensate for thereduced soil foundation support near the slope break point. A crash test was successfully conducted to NCHRP Report 350 TL-3criteria with 2134 mm [7 ft.] long, W150 13.5 [W6 9] steel posts with standard routed wood blockouts when the posts wereset at the hinge point of a 1V:2H slope. The posts were installed on 953-mm [3 ft-1-1/2 in.] centers. Other strong-post W-beam systems that do not require the additional 0.6-m [2-ft] grading platform behind the posts have been developed or are in the process ofbeing developed.A stiffened version of the MGS guardrail system was developed for use adjacent to steep roadside slopes, as shown in Figure 5-34.The design incorporates 2.74-m [9-ft] long steel posts spaced on 1.91-m [6 ft-3 in.] centers. With the top of the W-beam rail mountedat a height of 787 mm [31 in.], this guardrail system was successfully crash tested according to MASH. Full-scale crash testing of thestiffened MGS system installed adjacent to a 1V:2H fill slope has demonstrated a dynamic deflection of 1.46 m [4.8 ft]. It is recommended that a minimum lateral distance of 1.68 m [5.5 ft] be provided between the front face of a fixed object and the front face ofthe MGS adjacent to a 1V:2H slope.Figure 5-34. MGS Placed at 1V:2H Slope Breakpoint5-42Roadside Design Guide 2011 by the American Association of State Highway and Transportation Officials.All rights reserved. Duplication is a violation of applicable law.
Highlighted Text Changed in July 2015 Errata5.6.2 Terrain EffectsGenerally, acceptable impact conditions at the moment of impact occur when all of the wheels of the vehicle are on the ground and itssuspension system is neither compressed nor extended. Conversely, terrain conditions between the traveled way and the barrier canhave significant effects on the barrier’s impact performance.Curbs and roadside slopes are two particular features that deserve special attention. A vehicle which traverses one of these featuresprior to impact may override the barrier if it is partially airborne at the moment of impact. Conversely, the vehicle may “submarine”under the rail element and snag on the support posts if it strikes the barrier too low. Limited research studies and computer simulationshave provided some information on the dynamic behavior and trajectories of vehicles traversing curbs or slopes. The impact positionof a car relative to a roadside barrier at a given lateral distance from a curb or slope is known for a portion of the multiple impactconditions (vehicle mass [weight], speed, and angle). These data are presented in the following two subsections.5.6.2.1 CurbsSection 3.4.1 addresses the use of curbs primarily as drainage control features and presents only very general guidelines concerningtheir use in conjunction with traffic barriers. When a vehicle strikes a curb, the trajectory of the vehicle depends upon several variables: the size and suspension characteristics of the vehicle, its impact speed and angle, and the height and shape of the curb itself.Crash tests have shown that use of most guardrail/curb combinations where high-speed, high-angle impacts are likely should bediscouraged. However, the MGS and Trinity T-31 barrier have been developed and approved to be used in conjunction with curbs.Where there are no feasible alternatives, the designer should consider using a sloping curb no higher than 100 mm [4 in.] and considerstiffening the guardrail to reduce potential deflection. Other measures that may improve performance are bolting a W-beam to theback of the posts, reducing post spacing, nesting the rail, or adding a rubrail. On lower-speed facilities, a vaulting potential still exists, but since the risk of such an occurrence is lessened, a design change may not be cost-effective. A case-by-case analysis of eachsituation considering the anticipated speeds and consequences of vehicular penetration should be used. The layout of the barrier andcurb should be considered by the designer.Preferably, strong-post W-beam guardrail should not be located at an offset from a curb on roads with design speeds of greater than 60km/h [40 mph], unless a crash tested system has been developed. Sometimes, however, offseting the barrier from the curb is necessary.In these locations where the curb is offset or the barrier flares away from the edge of the roadway, the curb should be transitioned toa laydown curb similar to Figure 5-35(a). The performance of guardrail terminals behind curbs has not been tested. One transportation agency addresses this issue by transitioning the curb to a laydown curb and carrying this laydown style curb past the terminal toaccommodate grading near the terminal. This is typically 30 m [100 ft] in advance of the terminal. Refer to Figure 5-35(b) for details.A curb similar to this detail could be used for all speeds when the barrier is required to be offset from the face of the rail or when acurb is required adjacent to a terminal.2’–6”750 mmSmooth Finish(Steel Trowel)Smooth Finish(Steel Trowel)525 mm11/2”6”150 mmR.45 mm225 mm300 mm12” R.13/4”9”40 mm1’–9”U.S. CustomaryMetricFigure 5-35(a). Example Laydown Curb for Use Offset from GuardrailRoadside Barriers 2011 by the American Association of State Highway and Transportation Officials.All rights reserved. Duplication is a violation of applicable law.5-43
July 2015 Errata5.6.4 Length-of-NeedFigure 5-39 illustrates the variables that should be considered in designing a roadside barrier to shield an obstruction effectively. Theprimary variables are the Lateral Extent of the Area of Concern (LA) and the Runout Length (LR). Both of these factors should beclearly understood by the designer to be used properly in the design process.CLEAR DISTANCE LINELAREA OFCONCERN(OBSTACLE)RUSECRASHWORTHYTERMINALL1LCEND OFBARRIERNEEDSEEFIGURE5-42SHYLINELAabL3LY2LSEDGE OF THROUGH TRAVELED WAYTRAFFICFigure 5-39. Approach Barrier Layout VariablesThe Lateral Extent of the Area of Concern (LA) is the distance from the edge of the traveled way to the far side of the fixed objector to the outside edge of the clear zone (LC) of an embankment or a fixed object that extends beyond the clear zone. Selection of anappropriate LA distance is a critical part of the design process and is illustrated in the examples at the end of this section.The Runout Length (LR) is the distance from the object being shielded to the location where the vehicle departs from the traveled way.It is the distance measured along the roadway from the upstream extent of the obstruction to the point at which a vehicle is assumedto leave the roadway. Tables 5-10(a) and 5-10(b) present the recommended runout lengths to use in determining the barrier length-ofneed (7, 13, 24).Note that these have lower values as compared to the previous edition of this guide. These runout lengths have been extensivelyreviewed in numerous studies and the results could vary depending on the assumptions made and the methodology used. Prior to thedevelopment of the runout lengths shown in Table 5-10, some highway agencies considered the values in the previous publication tobe excessive. Many of those agencies developed different methods to determine the length-of-need based on their available data. Onealternate method is to determine a specific encroachment angle through cost-effectiveness analysis and install a length of barrier thatwill intercept a vehicle’s runout path.Roadside Barriers 2011 by the American Association of State Highway and Transportation Officials.All rights reserved. Duplication is a violation of applicable law.5-49
September 2011 ErrataTransition 1V:3H to 1V:6H1V:6HLC 8.5 m (28’)1.8 m (6’) ShoulderLR 88 m (290’)L2 2.0 m (6.6’)TrafficFigure 5-47. Example of Barrier Design for Non-Traversable EmbankmentsDiscussion—The area of concern begins at the top of the critical slope. This location is determined by reviewing the plan and crosssection details as well as any proposed grading that can be done to eliminate or significantly reduce the length of the barrier, whereappropriate. Because the purpose of a barrier installation is to reduce the likelihood of a vehicle from reaching a non-traversable terrain feature or fixed object, the designer may elect to shield more of the slope by selecting a larger clear zone distance. However, thebenefit/cost issues of additional guardrail should be considered before increasing the guardrail length. It might be advantageous toreview planned barrier lengths on site for proper length-of-need before installation. Refer to Chapter 8 for additional grading details.The barrier may be terminated by anchoring it in a backslope or installing a crashworthy terminal. A buried-in-backslope terminal canshield the entire embankment area if the site grading is done appropriately. Before installing a buried-in-backslope terminal, the sitelayout and detailed review of the cross sections should be conducted. This will include consideration of ditch configurations, drainagerequirements, and the configuration of the backslope.Based on the installation site conditions, it was determined that a parallel guard rail terminal be used. Note that the 15.2-m [50-ft] endterminal was flared 300 mm [1 ft] off the edge of shoulder to reduce nuisance hits.(5-8)Given:ADT
of the traveled way, available for safe use by errant vehicles. This area may consist of a shoulder, a recoverable slope, a non-recoverable slope, and/or a clear run-out area. The desired width is dependent upon the traffic volumes and speeds and on the roadside geometry." The definition should read: "The unobstructed, traversable area provided
