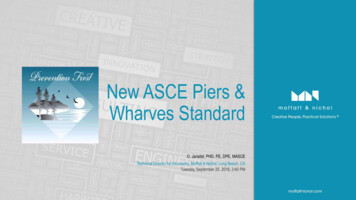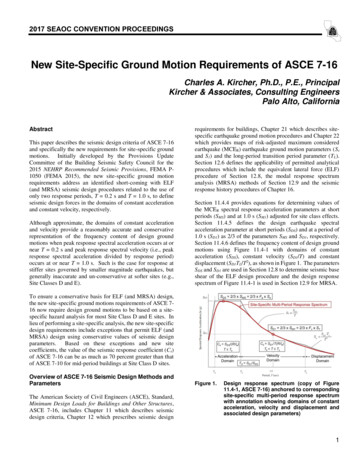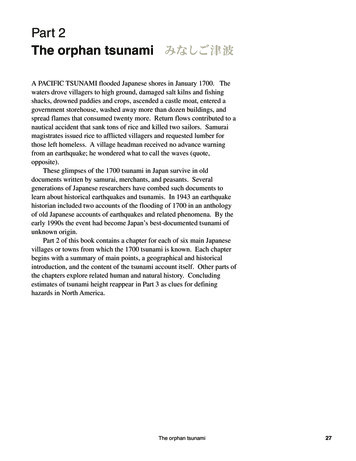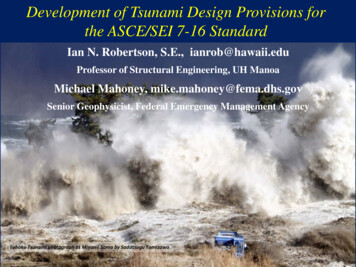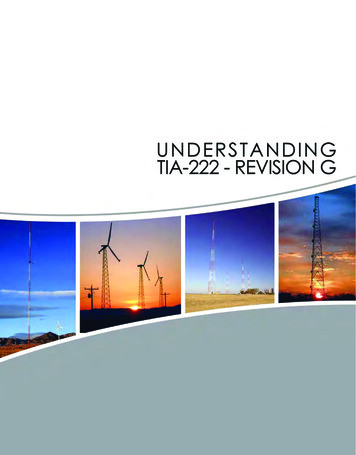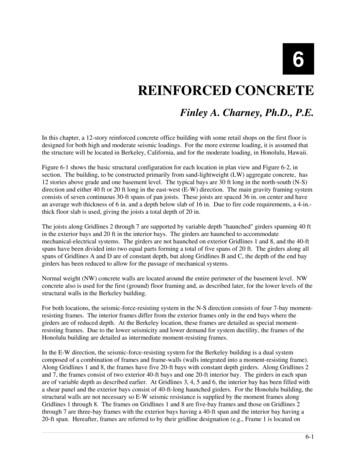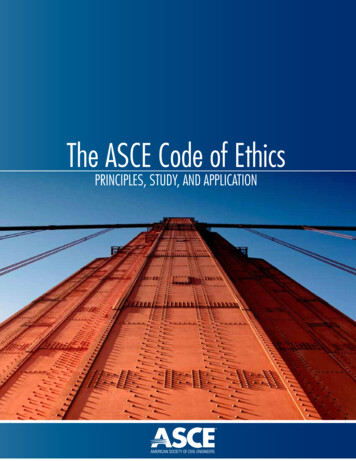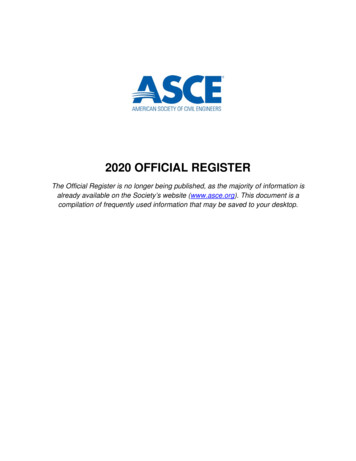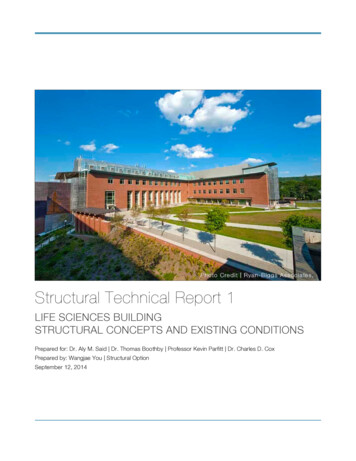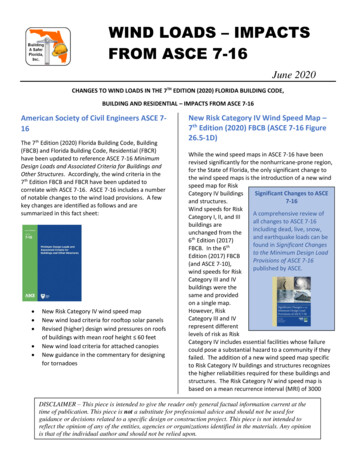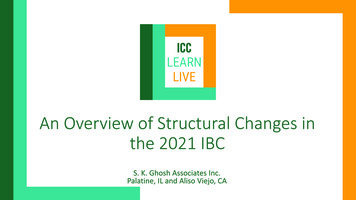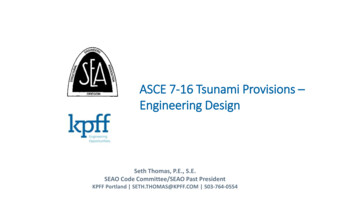
Transcription
ASCE 7-16 Tsunami Provisions –Engineering DesignSeth Thomas, P.E., S.E.SEAO Code Committee/SEAO Past PresidentKPFF Portland SETH.THOMAS@KPFF.COM 503-764-0554
ASCE 7-16 Tsunami Provisions – Engineering DesignASCE 7-16 Tsunami Part III: Engineering Design Part 1: ASCE 7 overview, ASCE consensus process Part 2: Probabilistically generated inundation hazard Part 3: Using hazard values from part 2 and design a building to resistthe forces while meeting the basic requirements Collapse Prevention at MCE (2,500yr) Event
ASCE 7-16 Tsunami Provisions – Engineering DesignASCE 7-16: Engineering Design6.1 General Requirements6.2-6.3 Definitions, Symbols and Notation6.4 Tsunami Risk Categories6.5 Analysis of Design Inundation Depth and Velocity6.6 Inundation Depth and Flow Velocity Based on Runup6.7 Inundation Depth and Flow Velocity Based on Site-Specific Probabilistic Tsunami Hazard Analysis6.8 Structural Design Procedures for Tsunami Effects6.9 Hydrostatic Loads6.10 Hydrodynamic Loads6.11 Debris Impact Loads6.12 Foundation Design6.13 Structural Countermeasures for Tsunami Loading6.14 Tsunami Vertical Evacuation Refuge Structures6.15 Designated Nonstructural Systems6.16 Non-Building Structures
ASCE 7-16 Tsunami Provisions – Engineering DesignASCE 7-16: Engineering Design6.1 General RequirementsGENERAL INFORMATION – WHAT6.2-6.3 Definitions, Symbols and NotationBUILDINGS ARE REQUIRED6.4 Tsunami Risk Categories6.5 Analysis of Design Inundation Depth and Velocity6.6 Inundation Depth and Flow Velocity Based on Runup6.7 Inundation Depth and Flow Velocity Based on Site-Specific Probabilistic Tsunami Hazard Analysis6.8 Structural Design Procedures for Tsunami Effects6.9 Hydrostatic Loads6.10 Hydrodynamic Loads6.11 Debris Impact Loads6.12 Foundation Design6.13 Structural Countermeasures for Tsunami Loading6.14 Tsunami Vertical Evacuation Refuge Structures6.15 Designated Nonstructural Systems6.16 Non-Building Structures
ASCE 7-16 Tsunami Provisions – Engineering DesignASCE 7-16: Engineering Design6.1 General Requirements6.2-6.3 Definitions, Symbols and Notation6.4 Tsunami Risk CategoriesHAZARD DETERMINATION AT6.5 Analysis of Design Inundation Depth and VelocityBUILDING SITE (I.E. DEPTH/VELOCITY)6.6 Inundation Depth and Flow Velocity Based on Runup6.7 Inundation Depth and Flow Velocity Based on Site-Specific Probabilistic Tsunami Hazard Analysis6.8 Structural Design Procedures for Tsunami Effects6.9 Hydrostatic Loads6.10 Hydrodynamic Loads6.11 Debris Impact Loads6.12 Foundation Design6.13 Structural Countermeasures for Tsunami Loading6.14 Tsunami Vertical Evacuation Refuge Structures6.15 Designated Nonstructural Systems6.16 Non-Building Structures
ASCE 7-16 Tsunami Provisions – Engineering DesignASCE 7-16: Engineering Design6.1 General Requirements6.2-6.3 Definitions, Symbols and Notation6.4 Tsunami Risk Categories6.5 Analysis of Design Inundation Depth and Velocity6.6 Inundation Depth and Flow Velocity Based on Runup6.7 Inundation Depth and Flow Velocity Based on Site-Specific Probabilistic Tsunami Hazard Analysis6.8 Structural Design Procedures for Tsunami Effects6.9 Hydrostatic Loads6.10 Hydrodynamic Loads6.11 Debris Impact LoadsBUILDING DESIGN FORCES &6.12 Foundation DesignREQUIREMENTS6.13 Structural Countermeasures for Tsunami Loading6.14 Tsunami Vertical Evacuation Refuge Structures6.15 Designated Nonstructural Systems6.16 Non-Building Structures
ASCE 7-16 Tsunami Provisions – Engineering DesignRecap Resilience based designTSUNAMI LOADING – HIGHLY UNCERTIAN – THUSLARGE SPREAD IN PROBABLISTIC LOADPREVIOUSLY DISCUSSSEDSTRUCTURAL CAPACITY – MORECERTAIN – THUS SMALLER SPREAD
ASCE 7-16 Tsunami Provisions – Engineering DesignHow does ASCE 7/IBC ensure safetyMATERIAL SAFETY FACTORS ARTIFICALLYPUSH MEDIAN RIGHTLOAD FACTORS AND BUILT INCONSERVATISM ARTIFICALLYPUSH MEDIAN LEFTGOAL: MINIMIZE OVERLAP I.E.PROBABLITY OF FAILURE
ASCE 7-16 Tsunami Provisions – Engineering DesignDesign with ASCE 7 Chapter 6 Sections 6.5-6.7 take mapped values and turn them into the requireddesign parameters (depth & velocity)ASCE 7 MAPS PROVIDE RUNUPELEVATION AND OFFSHORETSUNAMI HEIGHT
ASCE 7-16 Tsunami Provisions – Engineering DesignDesign with ASCE 7 Chapter 6 Sections 6.5-6.7 take mapped values and turn them into the requireddesign parameters Maps provide runup line/elevation and offshore wave height Maps do not provide depth & velocity directly Sections 6.8-6.11 provide the tools to take the design parameters(depth & velocity) and turn them into forces
ASCE 7-16 Tsunami Provisions – Engineering DesignStructural Design for Tsunami Loads (Section 6.8) 6.8 defines 3 load cases for designer to consider Reliability analysis was performed based on ASCE 7 target reliabilities discussed inchapter 2 From this importance factors were calibrated. RC II 1.0PER ASCE 7 CHAPTER 1 – RC III & IV BUILDINGS NEED RC III 1.25TO HAVE LOWER COLLAPSE PROBIBILITIES – THUS RC IV 1.25LOADS ARE AMPLIFIED
ASCE 7-16 Tsunami Provisions – Engineering DesignStructural Loads (Section 6.9 – 6.11)
ASCE 7-16 Tsunami Provisions – Engineering DesignSection 6.9: Hydrostatic Forces Hydrostatic pressure on outside walls Unbalanced Lateral Forces (larger buildings) Buoyant Uplift based on displaced volume Trapped air in voids below elevated slab Residual Water Surcharge Loads on Elevated Floors
ASCE 7-16 Tsunami Provisions – Engineering DesignSection 6.10 – Hydrodynamic Forces Global Building Drag Forces w/ Debris Damming 6.10.2.4 Individual Component Evaluation Columns: 6.10.2.2 Walls 6.10.2.3 Entrapped bore Perforated Walls: 6.10.2.4 Non-Perpendicular Elements: 6.10.2.5 Flow Stagnation on Walls & Slabs: 6.10.3 50% Increase for bore effects where Fr 1.0
ASCE 7-16 Tsunami Provisions – Engineering DesignSection 6.10 – Hydrodynamic Forces Global lateral force Check Compare VTSU to 75% of the over strength capacity of the seismic lateral system Not adequate for better than collapse prevention Evaluate individual components using conventional strength design Load considered as sustained static load Include appropriate load combinations and factors Include material strength reduction factors (f)
ASCE 7-16 Tsunami Provisions – Engineering DesignSection 6.11 – Debris Impact Loads Waterborne Debris Loads Utility poles/logs Passenger vehicles Tumbling boulders and concrete masses Shipping containers only where near ports and harbors Large vessels considered for Critical Facilities and Risk Category IV only where nearsuch ports and harborsShipping ContainersPower poles / tree trunksMedium Bolder
ASCE 7-16 Tsunami Provisions – Engineering DesignSection 6.12 – Foundation Design Foundation Issues Scour (global/local) Bearing Capacity (pour pressure softening) Uplift capacity (buoyancy/overturning)
ASCE 7-16 Tsunami Provisions – Engineering DesignSection 6.14 – Tsunami Vertical Evacuation Designated vertical evacuation structures Tsunami Vertical Evacuation Refuge Structures - ASCE 7 Chapter 6 is intendedto supersede both FEMA P646 structural guidelines and IBC Appendix M Peer Review Required
ASCE 7-16 Tsunami Provisions – Engineering DesignSection 6.14 – Tsunami Vertical Evacuation Additional reliability (99%) is achieved through site-specificinundation analysis and an increase in the design inundationelevation Site specific modeling required (less uncertainty) 30% 10ft increase in flow depth RC IV – so loads multiplied by I 1.25REDUCED PROBABLITY OF FAILURE BYADDITIONAL REQUIREMENTS
ASCE 7-16 Tsunami Provisions – Engineering DesignProject Examples Ocosta Elementary School Ocosta WA Oregon State Marine Sciences Initiative Building Newport OR
ASCE 7-16 Tsunami Provisions – Engineering DesignOcosta Elementary School - Requirements Project Requirements New classrooms (23) Ideal to be one level for elementary students Office, kitchen, music room, cafeteria, and gym Evacuation Space for 1,000 people set above DOGAMI L1 event ASCE 7 draft provisions used (before mapping complete) Solution was to use tall volume spaces (Gym, cafeteria & music room) to createevacuation area Minimized the impact of having tall roof area
ASCE 7-16 Tsunami Provisions – Engineering DesignOcosta Elementary School - BuildingREFUGE AREAImages courtesy of TCF Architecture
ASCE 7-16 Tsunami Provisions – Engineering DesignOcosta Elementary School – Structural System Gym building (Evacuation Space) 4 concrete cores in each corner (stairs) Pile foundation under cores Steel truss w/ steel columns Structural steel & composite deck roof
ASCE 7-16 Tsunami Provisions – Engineering DesignOcosta Elementary SchoolSchool opened in 2016Images courtesy of TCF Architecture
ASCE 7-16 Tsunami Provisions – Engineering DesignVertical Evacuation Projects #2 :Oregon State UniversityMarine Sciences Initiative BuildingNewport, OR
ASCE 7-16 Tsunami Provisions – Engineering DesignOSU Marine Sciences Building –Project TeamOwner:Architect:Structural Engineer:Geotechnical Engineer:Tsunami Modeler:Contractor:Oregon State UniversityYost Grube Hall ArchitectsKPFF Consulting EngineersGRIYong Wei (NOAA/University of Washington)Anderson Construction
ASCE 7-16 Tsunami Provisions – Engineering DesignOSU Marine Sciences Building – Design Criteria Design Criteria set by presidents message announcing the project Guiding principles Demonstration Project Intuitive Evacuation Promote Collaboration Iconic Building Building program/space requirements Natural Light Auditorium Educational lab space Research lab space w/ faculty office Enclosed MEP space to combat environmental conditions
ASCE 7-16 Tsunami Provisions – Engineering DesignOSU Marine Sciences Building - Hazards Seismic hazard Site located on liquefiable soil atmultiple layers to 95ft Considered cyclic degradationbelow 100ft High water table Close proximity to Cascadia subductionzone leads to high site specific spectra Considered near source effects fromlocal fault ( 1km)
ASCE 7-16 Tsunami Provisions – Engineering DesignOSU Marine Sciences Building - Hazards Site Specific Tsunami Modeling done by Dr. Yong Wei (NOAA/UW) Hi-RES DEM (5m Grid) Results: ASCE 7 MCT (2,500yr) D 21ft V 32ft/s
ASCE 7-16 Tsunami Provisions – Engineering DesignOSU Marine Sciences Building – Debris Per ASCE 7 debris analysis is required Logs Cars/trucks Boulders Ships (if required) Shipping containers (if required)
ASCE 7-16 Tsunami Provisions – Engineering Design Lab roof serves as evacuation space Min 1,000 occupants Elevation to exceed ASCE 7 requirement1.3*ASCE 10ft 40ftRoof 46’-6”ASCE 7 MCT: 21ftELEVATION FROM SOUTH
ASCE 7-16 Tsunami Provisions – Engineering DesignOSU Marine Sciences BuildingEVACUCATION AREA(LAB WING)EVACUCATION RAMP(COMMONS WING)EXISTING OSUCAMPUS
ASCE 7-16 Tsunami Provisions – Engineering DesignOSU Marine Sciences Building - ConstructionConstruction Camera (9/9/2019)Pre-Construction Rendering
Questions?
ASCE 7-16 Tsunami Provisions –Engineering Design Structural Design for Tsunami Loads (Section 6.8) 6.8 defines 3 load cases for designer to consider Reliability analysis was performed based on ASCE 7 target reliabilities discussed in chapter 2 From this importance factors w
