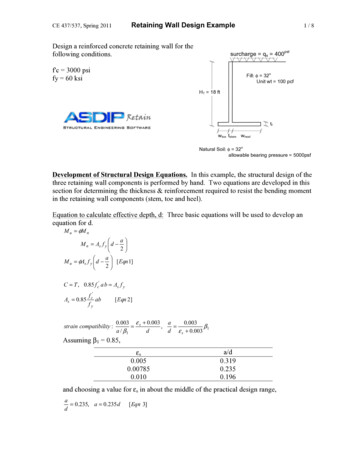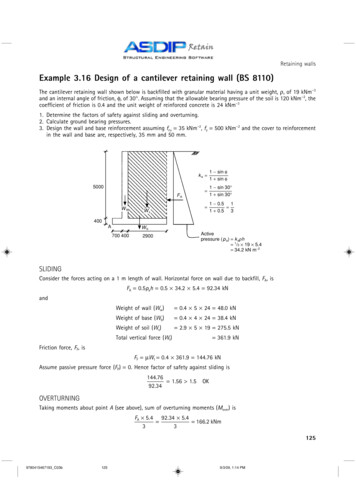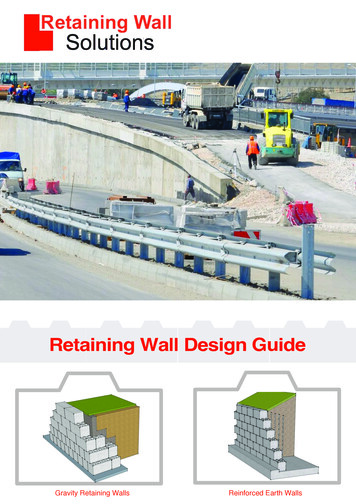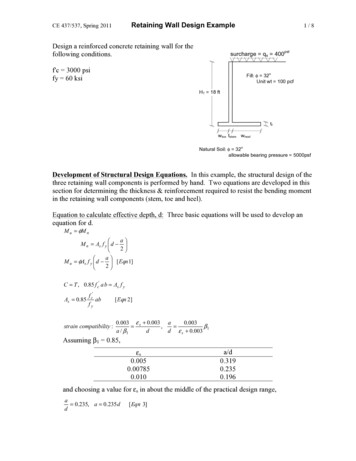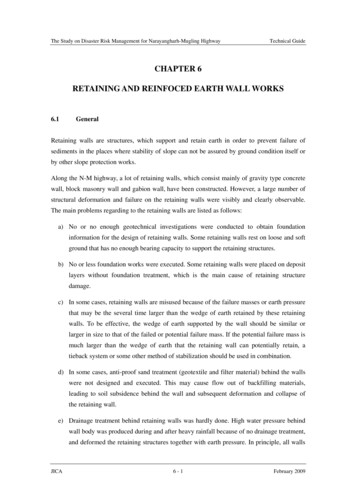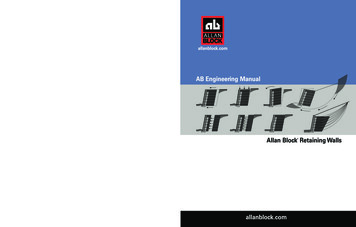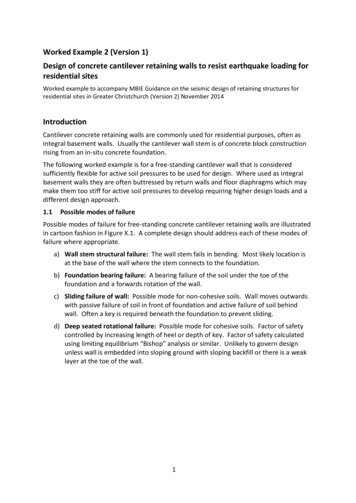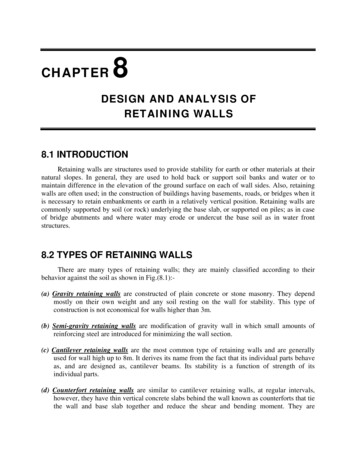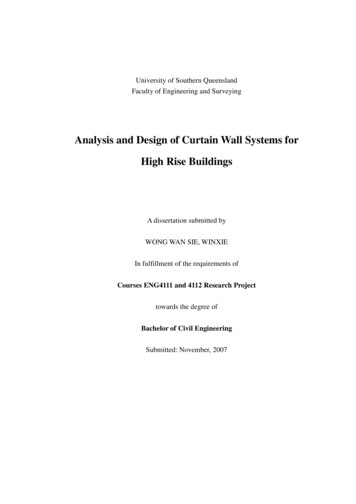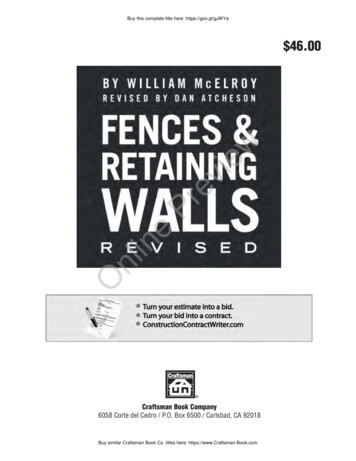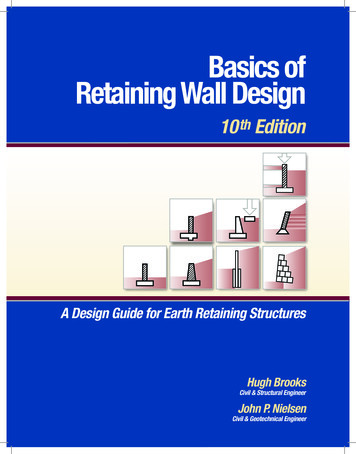
Transcription
Basics ofRetaining Wall Design10 th EditionA Design Guide for Earth Retaining StructuresHugh BrooksCivil & Structural EngineerJohn P. NielsenCivil & Geotechnical Engineer
Basics ofRetaining Wall Design10 th EditionA Design Guide for Earth Retaining StructuresContents at a glance:1. About Retaining Walls; Terminology2. Design Procedure Overview3. Soil Mechanics Simplified4. Building Codes and Retaining Walls5. Forces on Retaining Walls6. Earthquake (Seismic) Design7. Soil Bearing and Stability8. Designing the Cantilever Wall Stem9. Footing Design10. Pier and Pile Foundations11. Counterfort Retaining Walls12. Cantilevered Tilt-Up Walls13. Wood Retaining Walls14. Gravity Walls15. Gabion Walls16. Segmental Retaining Walls17. Swimming Pool Walls18. Pilaster Masonry Walls19. Restrained (Non-Yielding) Walls20. Sheet Pile Walls21. Soldier Pile Walls22. How Retaining Walls Fail; Effective Fixes23. Construction Topics and Caveats24. Design ExamplesAPPENDIXA. Summary of Design Equationswith Code ReferencesB. Uniform System forClassification of Soils (USCS)C. Masonry Design DataD. Development and Lap LengthsE. Sample Construction NotesF. Conversion FactorsG. Reinforcing Bar Basicsand US / Metric ConversionsH. Reference BibliographyI. Notations and SymbolsJ. GlossaryIndexAbout the authors . . .HUGH BROOKS has been a consultingstructural engineer for over 40 yearsand is a licensed civil and structuralengineer in California. He has managedRetain Pro Software for over fifteenyears and has authored fourengineering and construction relatedbooks. He writes and resides inNewport Beach, California.JOHN P. NIELSEN , Ph.D, is a licensedcivil and geotechnical engineer inCalifornia. His career includes bothuniversity instructor and over twentyyears in private practice as ageotechnical consultant. He practicesand resides in Palm Desert, California.HBAPUBLICATIONSPublishing Since 1992Newport Beach, Californiawww.hbap.com9780976836490
Note !!This document contains onlyselected pages from the fulldocument.The intent is to give you an idea ofthe content, quality, and illustrationsof the full book.Thank you for taking look inside!
Basics of Retaining Wall DesignTABLE OF CONTENTSWhy This Book? . viiiThe User . viiiWhy It Was Written? . viiiScope of This Book . viiiPreface . x1. About Retaining Walls . 1Evolution of Retaining Structures . 1A Definition . 1Types of Earth Retaining Structures. 1What The Terms Mean . 5Retaining Wall Terminology. 62. Design Procedure Overview . 7Design Criteria Checklist . 7Establish the Design Criteria . 8Basic Design Principals for Cantilevered Walls. 8Step-by-Step Design of a Cantilevered Retaining Wall . 9Design of a Restrained Retaining Wall . 103. Soil Mechanics Simplified . 13A Soil Primer . 13When is a Foundation Investigation Required?. 15The Foundation Investigation Report . 15The Soil Wedge Theory . 15Explanation of Terms . 16Angle of internal friction . 17Soil Bearing Values . 19Hugh’s Pickle Jar Test . 21The Precision Illusion . 214. Building Codes and Retaining Walls. 23What Building Code(s) Apply To My Project? . 23Building Codes. 23Referenced Codes - Publications . 245. Forces and Loads On Retaining Walls. 25Determining Loads and Forces . 25Lateral Earth Pressures . 25The Coulomb Formula . 25The Rankine Formula . 26Surcharge Loads . 29Wind Loads . 33Water Table Conditions . 33Detention Ponds/Flood Walls . 34Cascading Walls . 34Vertical Loads . 35Lateral Impact Loading . 36TABLE OF CONTENTSPage iv
Basics of Retaining Wall Design6. Earthquake (Seismic) Design. 37Earthquakes – An Overview . 37When is Seismic Design Required for Retaining Walls? . 38Seismic Design Background. 40Mononobe-Okabe Equation. 42Seismic for Stem Self-weight. 477. Designing The Cantilever Wall Stem . 49Basics of Stem Design . 49Dowels from Footing into the Stem . 50Horizontal Temperature and Shrinkage Reinforcing . 51Key at Stem-Footing Interface . 52Masonry Stem Design . 52Concrete Stem Design . 548. Soil Bearing and Stability – Cantilevered Walls . 59Tabulate Overturning and Resisting Moments . 59Proportioning Pointers . 59Overturning Moments . 59Resisting Moments . 60Vertical Component of Active Pressure From a Sloped Backfil . 61Determining Soil Bearing Pressure . 61Soil Bearing Capacity . 63Overturning Stability . 64Sliding Resistance . 64Footing Keys . 65Deflection (Tilt) of Walls . 66Global Stability . 679. Footing Design . 69Basics of Footing Design . 69Embedment of Stem Reinforcing Into Footing . 69Toe Design . 70Heel Design . 71Minimum Cover for Footing Reinforcing . 71Horizontal Temperature and Shrinkage Reinforcing . 7110. Pier and Pile Foundations . 73Piles, Piers, and Caissons . 73When to Use Piles or Piers?. 73Design Criteria . 73Pile Design Example . 7411. Counterfort Retaining Walls. 81Description .
Retaining Wall Design 10 Editionth A Design Guide for Earth Retaining Structures Contents at a glance: 1. About Retaining Walls; Terminology 2. Design Procedure Overview 3. Soil Mechanics Simplified 4. Building Codes and Retaining Walls 5. Forces on Retaining Walls 6. Earthquake (Seismic) Design 7. Soil Bearing and Stability 8. Designing the Cantilever Wall Stem 9. Footing DesignFile Size: 2MBPage Count: 60
