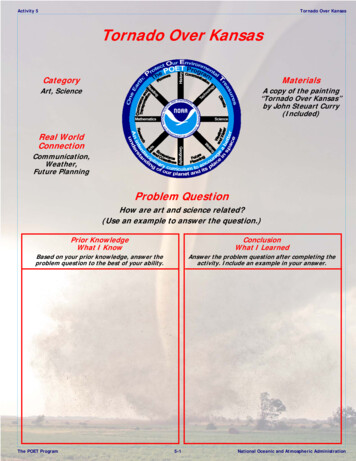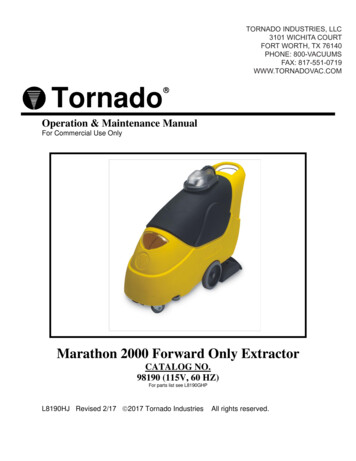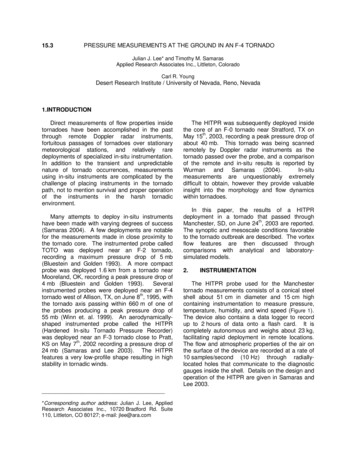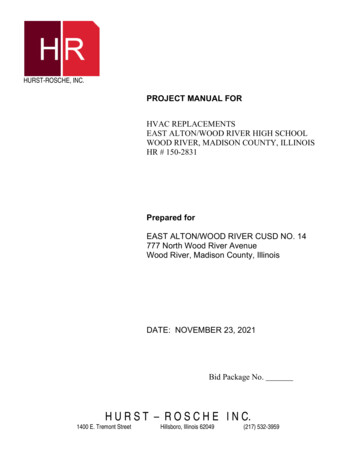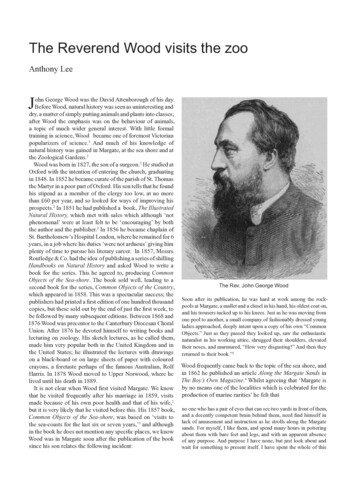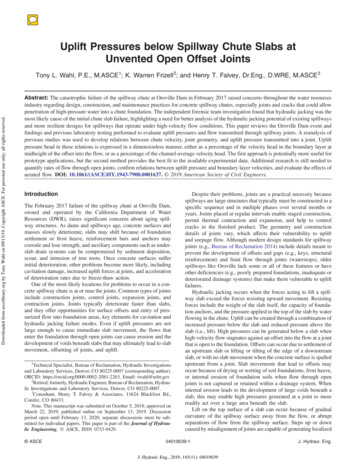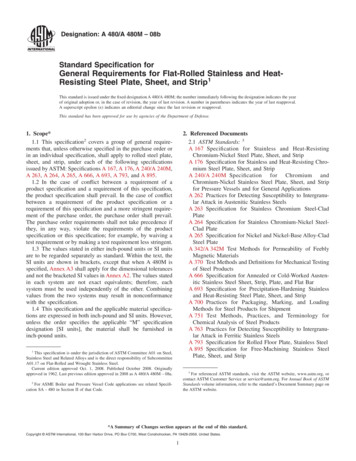
Transcription
PRACTICAL ENGINEERINGRESISTINGTornado Damageby Bryan Readling, P.E.Wood-frame buildings cantake the brunt of all butthe biggest storms, but theconnections have to be strongOn May 4, 2003, a severeweather system producedstrong tornadoes in eightstates: Arkansas, hDakota,andTennessee. Tornadoes in southwestMissouri were particularly severe, causing loss of life and property destructionalong an eastward path from Pierce Cityto Battlefield. On May 7, my colleagueVince Ellebracht of APA–The EngineeredWood Association and I visited this area,took photos, made observations, andrecorded what we saw.Fact and FictionToo often, conventional wisdom saysthat tornado winds are simply toostrong for traditional wood-frame construction. In fact, this is far from reality.The National Weather Service classified the tornado along its path throughPierce City as F-3 on the Fujita scale(see table, next page). About 90% of theroughly 1,000 tornadoes reported eachyear, however, are classified as F-0through F-2. The wind forces associatedwith these less powerful tornadoes aresimilar to those of hurricanes at thecoastline. So it’s reasonable to expectOCTOBER JLC 2004that a home built in compliance withhurricane code requirements couldwithstand full exposure to tornadoesclassified up to F-2. And since tornadoforces decrease dramatically within ashort distance of the funnel, a wellbuilt home would also be less vulnerable to winds on the outer regions of anF-3, F-4, or F-5 tornado.What we observed in southwestMissouri fit this pattern. The severestructural damage to homes that we sawcould usually be linked to some sort ofstructural inadequacy, confirming ourbelief that wind-resistant details are well
worth the effort in tornado-prone areas.We concentrated our efforts inBattlefield, where we spent time in asmall subdivision of single-familyhomes ranging from 2 to 15 years old.A few were still under construction.Most of the severely damagedhomes would likely have fared muchbetter if the builders had paid attention to the structural continuity of theframing connections. In general, thefailures appeared to stem from twomain deficiencies: inadequate attachment of the roof framing to thesupporting walls and inadequatelateral strength of garage walls.Missing ConnectorsUnfortunately, we saw no lightgauge metal connectors — rafter clips— on the severely damaged homes.We found many rafters, roof trusses,and sections of roof scattered on theground, and we could see thattoenails were the only means ofattachment between the roof framingand the top plates. Toenails offer littleresistance to the high-wind upliftforces from negative pressures on roofsurfaces. Plus, once a breach occurs inthe building, additional uplift loadsare imposed from underneath.Toenails are not up to the task.We saw one extreme example of theimproper use of toenails at a local firestation. Here, open-web wood trussesspanning 50 feet were attached to thetop of the walls with just three to fivetoenails, driven in such a way thatthey were only partially effective.Garages VulnerableMost of the homes in the subdivision had attached two-car garageswith no living space above. The garagedoors tended to be constructed oflightweight metal and were no matchfor the wind pressures and flyingtext continued on page 10Fujita Scale of Tornado IntensityF-ScaleTornadoDescriptionWind SpeedPercentage of(mph, 3-sec gust) ntTornado119-16321.989.9Considerable damage; roofs torn off framehouses; mobile homes destroyed; boxcarspushed over; large trees snapped oruprooted; debris becomes airborne.F-3SevereTornado164-2107.297.1Roof and some walls are torn fromstructures; non-reinforced masonrybuildings are destroyed; most trees inforest onstructed houses are destroyed;some structures are lifted fromfoundations and thrown some distance;cars are blown some distance.F-5IncredibleTornado263 0.3100Strong frame houses are lifted fromfoundation; reinforced concrete structuresare damaged; automobile-sized missilesbecome airborne; trees are completelydebarked.Description of Expected DamageSome damage to chimneys; tree branchesare broken; pushes over shallow-rootedtrees.Peels surface off roofs; unanchoredmobile homes are overturned; attachedgarages may be destroyed; some treetrunks are snapped.While the Fujita scale is widely used, it has limitations: It fails to account for variations in construction quality, is difficult to applyconsistently, and is not based on a systematic correlation of damage descriptions and wind speeds. An effort is now underway byscientists and engineers to improve the F-scale and make it more consistent and useful.OCTOBER JLC 2004
Storm ReportThe masonry walls of this fire station (1)were inadequately reinforced to withstand the tornado forces. A lumber nailerbolted to the top of the walls supportedopen-web wood trusses that spanned 50feet. Despite the enormous loads suchlarge trusses could be subjected to in highwinds, they were attached to the lumberplate with only toenails (2).As a unit, the roof lifted off the buildingand shifted laterally. Many of the wallscollapsed, covering emergency equipmentand personnel. A worker reported thatthe building was 10 to 15 years old.1243The severely damaged homes in the Missouri subdivisionvisited by the author commonly lost either all or a largeportion of their roof framing. Most of the roofs were stickbuilt, with no light-gauge metal connectors tying the roofframing to the top of the walls. The home shown above (3)was under construction but completely dried-in at the timeof the tornado. Throughout the subdivision, sections of rooflay scattered on the ground; most of the rafters had only afew toenails driven into the supporting wall top plates (4).The homes in this subdivision were generally between2 and 10 years old.OCTOBER JLC 2004
Storm Report5The garage walls and the entire roof are completely missingfrom this severely damaged home (6). Note the exposedgarage slab and the drywall on the garage’s rear wall, wherea storage shelf still stands.The garage walls were poorly braced and inadequately tiedto the foundation. The bottom plate of the garage sidewall ismissing, leaving anchor bolts jutting up on 8-foot centers (7).The bolts had been installed with standard round washers,which have proved inadequate to resist strong uplift forces.Nearly every home in the subdivision had a two-car garage(5). On about half the homes with major damage, the structural failure started with the garage. In some cases, weakgarage doors were destroyed by wind and flying debris,exposing the interior of the homes to wind pressure.Inadequate wall bracing on either side of the garage openingand poor attachment between roofs, walls, and foundationsalso made garages vulnerable to internal pressurization.67The bottom plate of this garage (8) was still in place, withthe end nails into the studs sticking up every 16 inches (9).The brick veneer was peeled away.98OCTOBER JLC 2004
Storm Report1011The return wall of this garage (10) was attached with only one anchor bolt. Though flat on the ground, the sheathed returnwall was relatively intact, with the OSB sheathing still attached to the corner studs (11). Note the metal garage door trackon the wall’s inside face.A breach in the garage door opening of this home (12) firstpressurized the inside of the garage, resulting in devastatingfailure of the garage walls and the home’s roof. In a similarlybuilt home nearby (13), the garage door was bowed outwardby the tornado’s suction. The door held, preventing furtherdamage to the home.1213OCTOBER JLC 2004
Storm Report14This plywood-sheathed house (14) faredmuch better than the home in the background (15), which was sheathed withnon-structural rigid foam board. Rigidfoam offers no racking resistance, and littleresistance to damage from flying debris.15Vinyl siding and extruded polystyrene sheathing were nomatch for flying debris, which pierced holes in this dormer(16). By contrast, the plywood sheathing on this home remainsintact (17), although the vinyl siding is in tatters. Though thisOSB sheathing also fared well, it couldn’t completely stop aflying pipe (18).171618OCTOBER JLC 2004
Storm Report19An initial breach at a large window resulted in internalpressurization and loss of the roof structure over thevaulted ceiling of this stairway. The rafters had beentoenailed in place.20Here, in a home still under construction, a breach resultedbecause a pair of French doors were poorly fastened intothe rough opening.2221The hold-down anchors weren’t adequate to keep this homefrom shifting 5 feet off its foundation.The anchor bolts in this slab-on-grade foundation werelocated 20 feet on-center and had no washers; none ofthe structure was left.OCTOBER JLC 2004
Tying Down the WallsCode MinimumWall sheathing nailed6" along edges and 12"at intermediate framing(based on 2003 IRC)Option 1Metal strap between studand mudsill, 4'-0" o.c. max.Place strap under mudsill,turn up, and nail both sides.1/2" anchor bolt,7" min. embedment,6'-0" o.c. max.1/2" anchor bolt,7" min. embedment,4'-0" o.c. max.Option 2Plywood or OSB wall sheathingwith enhanced nailingOption 31/2" anchor bolt with 2" x 2" x 3/16" washer,7" min. embedment, 4'-0" o.c. max.Providing strong connections between walls and foundation is keyto resisting tornado uplift. While code minimum is a good startingplace, Option 1 improves uplift resistance by adding more anchorbolts as well as hold-down straps. Option 2 is stronger still evenwithout straps because of the simple substitution of large squarewashers on the anchors. Option 3 is the strongest. (Source: FEMA)OCTOBER JLC 2004Metal strap betweeneach stud and mudsill.Place strap undermudsill, turn up, andnail both sides.
Keeping the Roof OnRoof trusses toenailedto top plates with two16d nails minimumCode Minimum(based on 2003 IRC)Plywood or OSBwall sheathingnailed to wall studsand top plate,provides strengthto wall stud/topplate connectionWall stud nailed totop plates, typicalRoof trusses 24" o.c.,connected to top platewith metal straps or clipsOption 1Metal straps are used at each stud/trusslocation to strengthen connectionand provide load pathWall studs 16" o.c.;metal straps typicalat stud locations thatdon’t line up withtrussesRoof trusses aligned withwall studs 24" o.c.Code minimum nailing of rafters or trusses to top plates isinadequate to resist strong uplift forces. Hold-down strapsare critical. Option 1 shows straps between trusses andtop plate and top plate and studs. In Option 2, where thetrusses align with the studs, a single strap can create astrong connection between truss and stud. Note that themetal connectors shown here address uplift forces only:clips commonly used in seismic and high-wind zones forlateral strength are not shown. (Source: FEMA)Option 2OCTOBER JLC 2004
debris accompanying the tornado.Once a garage door goes, the openingallows the wind pressures to act oninterior surfaces in combination withthe pressures on the outside. Thissudden combination of pressuresresulted in rapid failures of garage wallsand roofs, which then also causeddamage to the walls and roof of theadjacent living spaces.In addition to their vulnerability tobreaching, garages are generally structurally weaker than the rest of thehouse, because the typically narrowreturn walls (parallel to and on eachside of the garage door) are often incapable of resisting the lateral forcesexerted by high winds. We saw manyhomes in which the narrow returnwalls of the garage had failed.Connections between the garagewalls and the concrete foundationswere also weak. In several cases, wefound the bottom plates of garage wallsstill attached to the concrete stem wallwith the studs missing. Only the nailsthrough the bottom plate and into thebottom of the studs remained. Properlylapped and fastened structural panelwall sheathing could have been aneconomical way to transfer the forcesaround the stud-to-plate joint and theninto the foundation.In other heavily damaged garages,the bottom plate was no longerattached to the foundation. In thesecases, anchor bolts either split or pulledthrough the bottom plate. In mostinstances, standard round washers hadbeen used between the nut and theplate instead of stronger plate washers(illustration, page 8).Wall SheathingThe type of wall sheathing usedgreatly affected how well house wallscould sustain impact from wind-bornedebris. Most of the homes in thesubdivision we visited had non-structural sheathing — such as rigid foamboard or non-structural fiberboard —and vinyl siding. The few homes wesaw that had been built with plywoodor OSB structural wall sheathingsustained less damage and far fewerbreaches.RecommendationsSeveral measures can dramaticallyand economically improve buildingperformance in tornadoes:Fully sheathe houses. A house fullysheathed and properly fastened withOCTOBER JLC 2004wood structural panels (plywood orOSB) has better racking resistance,greater structural redundancy, and canbetter resist flying debris.Use metal connectors to tie roofframing to the top of walls. Upliftperformance of straps or clips is betterand more reliable than toenails (illustration, previous page). A few moredollars spent on light-gauge metalconnectors could make the differencebetween structural failure and goodbuilding performance.Properly fasten structural panelsheathing in accordance with localbuilding code and manufacturer recommendations. Close adherence to amaximum 6-inch-on-center nail spacing at supported panel edges helps theframing behave as a unified boxlikestructure. Reducing perimeter nail spacing from 6 inches to 4 inches increaseswall racking strength by 50%; reducingthe nail spacing from 6 inches to 3inches doubles racking strength.Use proper sill anchorage. Checklocal building codes for correct boltdiameter and maximum bolt spacingand placement. Larger washers betweenthe sill plate and the nut improveperformance. In high-seismic regions,for example, 2x2x3/16-inch washers arerequired. These could be adopted intornado-prone regions as well. FEMAalso recommends greater use of anchorbolts, in addition to properly fastenedstructural panel wall sheathing.Use APA-designed portal framingwhen narrow return walls are desired atgarages. Such framing details improvethe bracing performance of narrowwalls (see Practical Engineering, “BuildingStrong Garage Door Walls,” 4/04;www.apawood.org/bracing).Bryan Readling, P.E., is a structuralengineer with APA’s Field ServicesDivision in Davidson, N.C., specializingin wind damage and the use of engineeredwood products and building structures toresist hurricanes and tornadoes.
Unfortunately, we saw no light-gauge metal connectors — rafter clips — on the severely damaged homes. We found many rafters, roof trusses, and sections of roof scattered on the ground, and we could see that toenails were the only means of attachment between the roof framing and the top plates. Toenails offer little resistance to the high .

