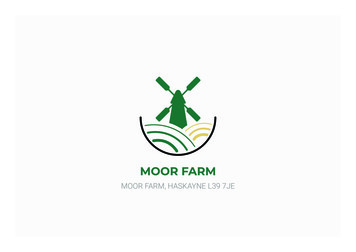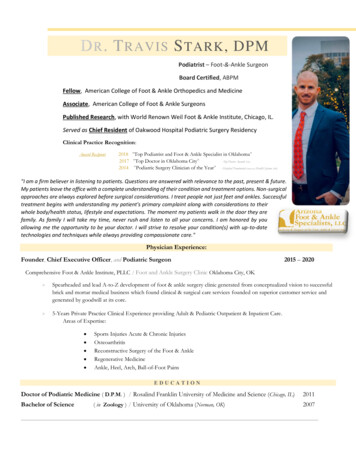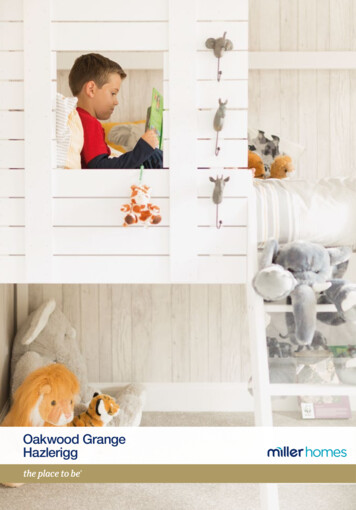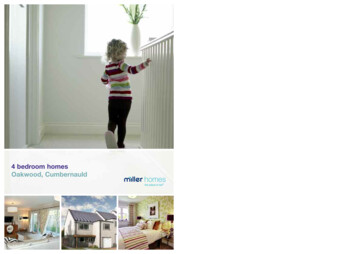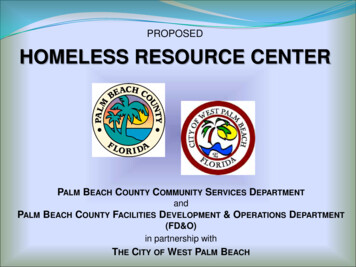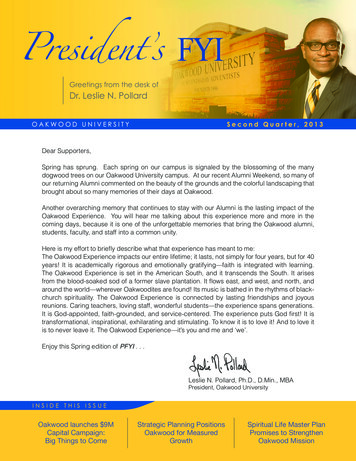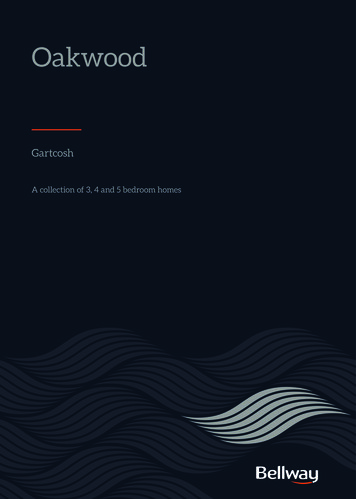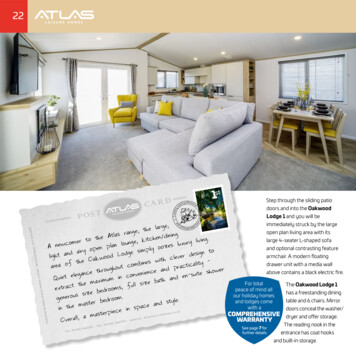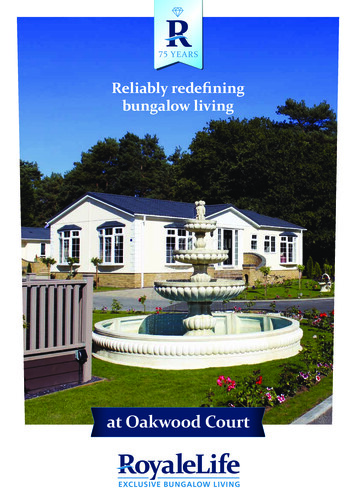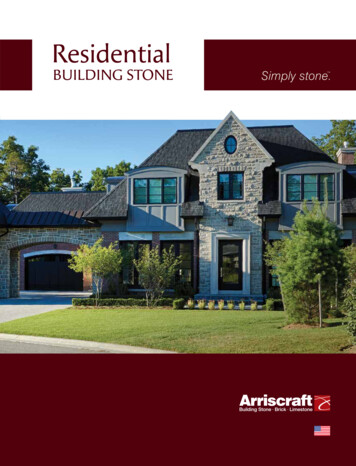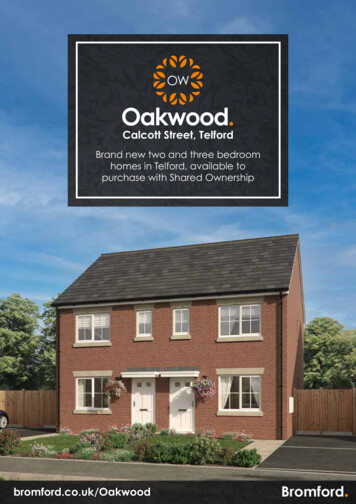
Transcription
OWOakwood.Calcott Street, TelfordBrand new two and three bedroomhomes in Telford, available topurchase with Shared Ownershipbromford.co.uk/Oakwood
Life indrofTelDiscover the town of Telford.Our new 2 and 3 bedroom homes at Oakwood are set in the village ofStirchley at the southern side of Telford Town Park with its 162 hectares ofgreen space and numerous play areas, offering residents the best of bothtown and country living.It’s a great location for youngfamilies with a number of localprimary schools and a wellregardednursery within walking distance. Forolder children the Thomas TelfordSchool, which ranks number onein the country for its key stage 4attainment is little over a mile away.Further education is providedby Telford College of Arts andTechnology as well as a number ofsixth 0800 0852 499For day-to-day convenience, there’sa range of local shops a supermarket,medical practice, hairdressers, and apost office on your doorstep. Just under2 miles away is Telfords vibrant TownCentre where you will find an array ofindependent retailers and high streetdepartment stores, restaurants andbars. Telford is also packed with excitingattractions including a state of-the-artlibrary, IMAX Cinema, Ice Rink, TenpinBowling perfect for family days out.Perfectly placed for commutersthe development is located just offjunction 6 of the M54 for Shrewsburyand Wolverhampton, providing a linkto the M6. Regular direct rail servicesoperate from three stations in the town toWolverhampton, Shrewsbury, Birmingham,and beyond and there is also an excellentbus service throughout the area.OakwoodCalcott Street,Stirchley,Telford,TF3 1YQDistances (miles) and journey times are approximate and are taken from Google Maps.
The Swallow2 bedroom houseComputer generated artists impression only. The image shown is for illustrative purposes only. Brick and tile colour, window and doorstyles, elevational treatments and external landscaping may vary. Please consult our sales team.
The k0800 0852 4992 bedroom plan kitchen diner Guest Cloakroom Useful under-stairs storage Two double bedrooms Built-in double wardrobes to the masterbedroomLiving RoomLiving RoomWWSt.Hall St.Hall Main family bathroom Turfed rear garden Driveway parking for two cars 10 year New Home WarrantyBedroomBedroom11First FloorFirst FloorFirst FloorGroundGroundFloor FloorGround 2m x 2.72m13’6” x 8’11”Bedroom 14.12m x 2.60m13’6” x 8’6”Living Room3.13m x 3.97m10’0” x 13’1”Bedroom 24.12m x 2.51m13’6” x 8’3”WC1.68m x 1.14m5’6” x 3’9”Bathroom2.02m x 1.91m6’7” x 6’3”Due to the nature of construction, room sizes may vary and purchasers are advised to satisfy themselves as to theiraccuracy. These dimensions are not intended to be used for carpet sizes, appliance spaces or items of furniture. Pleasenote that the windows positions may vary, please speak with our Sales Consultants for each individual plot information.For electrical, heating and kitchen specification please contact our sales team.
The Swift3 bedroom houseComputer generated artists impression only. The image shown is for illustrative purposes only. Brick and tile colour, window and doorstyles, elevational treatments and external landscaping may vary. Please consult our sales team.
oomThe 800 0852 4993 bedroom houseWSt.Bedroom 3St.WCLiving RoomBedroom 1LandingKitchen/DiningSt.HallBedroom 2Bathroom Open-plan kitchen diner Guest Cloakroom Useful under-stairs storage Built-in double wardrobes to the masterbedroomGround FloorGround FloorFirst FloorWSt.Bedroom 3St.WC Main family bathroom Turfed rear garden Allocated parking for two cars 10 years New Home WarrantyBedroom 1LandingKitchen/DiningSt.HallBedroom 2First FloorGround FloorBathroomFirst 0m x 5.45m9’6” x 17’10”Bedroom 12.95m x 5.45m9’8” x 17’10”Living Room2.90m x 5.45m9’6” x 17’10”Bedroom 22.96m x 3.06m9’9” x 10’0”WC1.65m x 0.94m5’5” x 3’1”Bedroom 32.96m x 3.06m9’9” x 7’6”Bathroom2.05m x 1.91m6’8” x 6’3”Due to the nature of construction, room sizes may vary and purchasers are advised to satisfy themselves as to theiraccuracy. These dimensions are not intended to be used for carpet sizes, appliance spaces or items of furniture. Pleasenote that the windows positions may vary, please speak with our Sales Consultants for each individual plot information.For electrical, heating and kitchen specification please contact our sales team.
The Thrush3 bedroom houseComputer generated artists impression only. The image shown is for illustrative purposes only. Brick and tile colour, window and doorstyles, elevational treatments and external landscaping may vary. Please consult our sales team.
The 0800 0852 4993 bedroom houseBathroomKitchen/DiningKitchen/DiningBedroom 2 Bedroom 2LandingSt.BathroomSt.St.LandingSt.WWC Guest Cloakroom Useful under-stairs storage Built in double wardrobes to the masterbedroomBedroom 1 Bedroom 1Bedroom 3 Bedroom 3HallModern open-plan ground floor layoutWLiving Room Living RoomWC Main family bathroom Turfed rear garden Allocated parking for two cars 10 years New Home WarrantyHallFirstFloorFirst FloorFirstFloorGround sFeetKitchen/Dining4.95m x 3.45m16’2” x 11’3”Bedroom 12.60m x 4.72m8’6” x 15’5”Living Room3.41m x 4.94m11’2” x 16’3”Bedroom 22.60m x 3.68m8’6” x 12’0”WC1.23m x 1.92m4’0” x 6’3”Bedroom 32.04m x 3.58m6’9” x 11’9”Bathroom2.04m x 1.90m6’9” x 6’2”Due to the nature of construction, room sizes may vary and purchasers are advised to satisfy themselves as to theiraccuracy. These dimensions are not intended to be used for carpet sizes, appliance spaces or items of furniture. Pleasenote that the windows positions may vary, please speak with our Sales Consultants for each individual plot information.For electrical, heating and kitchen specification please contact our sales team.
Are you dreamingof owning your ownhome but think youcan’t afford it?Think again – shared ownership canmake that dream a reality.Shared ownership is a scheme that allowsyou to buy a share of your property, usuallybetween 40% and 75%, and pay subsidisedrent on the rest.It’s a great way to get on the propertyladder and often proves to be moreaffordable than renting.There are certain criteria that you need tomatch to be eligible for shared ownershipso to get all the details please go tofindahome.bromford.co.ukto find out more.
Oakwood.NCalcott, Stirchley, Telford, TF3 484040201917-2418121211121110 5416The Swallow2 bedroom houseThe Swift3 bedroom houseThe Thrush3 bedroom houseBromford. affordable rentArtist’s impression drawn from architect’s plans to show the relative position of individual properties. NOT TO SCALE. This is a twodimensional drawing and will not show land contours and gradients, boundary treatments, landscaping or local authority streetlighting. Please contact our sales team for more information.3210101
You’ll notice that on most of ourproperty listings we say that alocal connection to the area isneeded.This is because the homes for sale in these areashave been built specifically to help meet the needsof local people who can’t afford to get on thehousing ladder any other way.The local area connection criteria varies betweensites, but generally it’s based on: Being a resident (or employed within) thearea for a number of years (usually between2 to 5) Family connections – for example, parent,grandparent, child, grandchild or adultsibling – who have lived in the area for atleast three years.Priority will be given to applicantswho have a connection toTelford & Wrekin Council.Next steps Check the local area connection Register with the Help to Buy agent for thearea you’re looking to buy in G et in touch and we’ll talk you through theaffordability assessment More information atfindahome.bromford.co.uk/sharedownership?ten xsneSwo hat happ
For almost 60 years we haveprovided customers with new andaffordable homes. We want all of ourcustomers to thrive and believe thatwith the right homes and someonewho believes in their potential, almostanything is possible - with sharedownership helping more peoplethan ever before to realise theirdreams of owning their home.Want to contact us?1 Venture CourtBroadlandsWolverhamptonWV10 6TB0800 0852 mford abides by the Consumer Protectionfrom Unfair Trading Regulations 2008V1 - Sep 2021
Our new 2 and 3 bedroom homes at Oakwood are set in the village of Stirchley at the southern side of Telford Town Park with its 162 hectares of . 10 year New Home Warranty. The Swift 3 bedroom house Computer generated artists impression only. The image shown is for illustrative purposes only. Brick and tile colour, window and door
