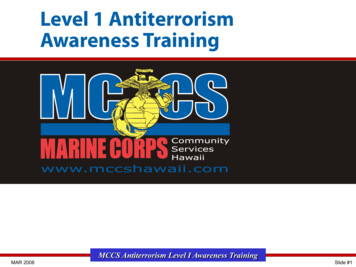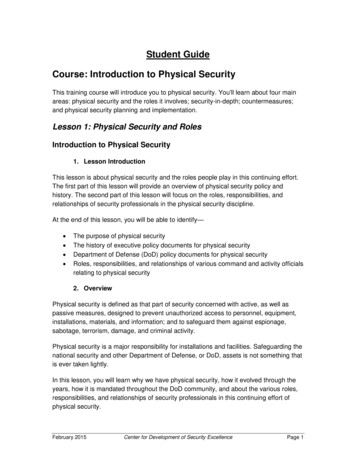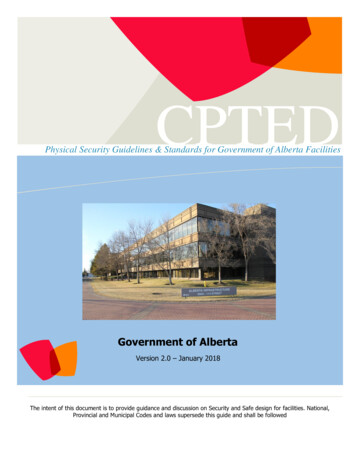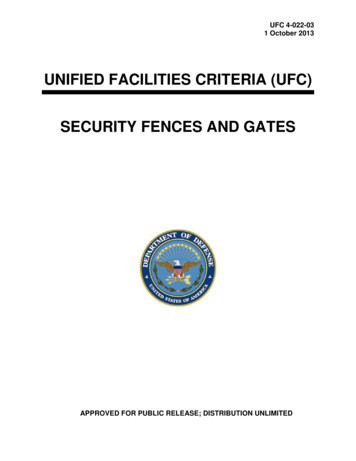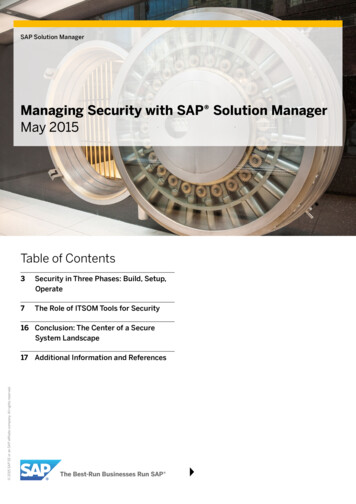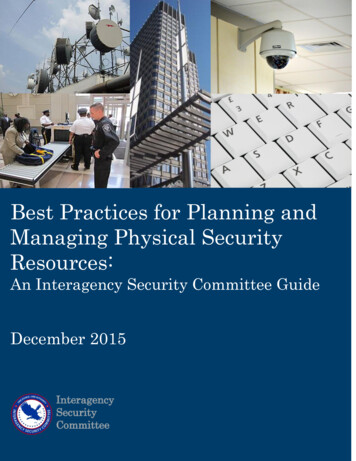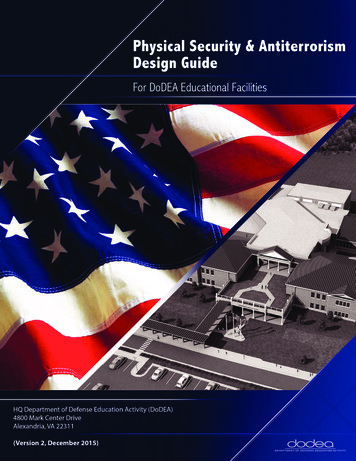
Transcription
Physical Security and Antiterrorism Design GuideFor DoDEA Educational FacilitiesTABLE OF CONTENTSAcronyms . 5References . 71.0Purpose. 82.0General . 83.0Policy . 83.1 Conflicting Policy . 93.2 Exceptions to Standards . 93.2.1 Additions to Minimum Design Standards . 94.0Applicability . 105.0Responsibilities . 105.1 Department of Defense Education Activity, Headquarters (HQ DoDEA). 105.2 DoDEA Area Offices (DDESS, DoDDS-Europe, DoDDS-Pacific) . 105.3 User . 105.4 Geographic District Team. 115.5 Host Installation . 115.6 DoDEA Design Center – Norfolk District Technical Manager (TM) . 116.0Key Terminology . 126.1 Building Category (Primary Gathering Building) . 126.2 Construction Type (Conventional Construction) . 126.3 Design Basis Threat (DBT) . 126.4 Levels of Protection . 136.5 Controlled Perimeter . 136.6 Explosive Weights . 146.7 Unobstructed Space . 146.8 Active Barrier Systems . 157.0DoD Minimum Antiterrorism Standards (DoDEA Applicability) . 157.1 Standoff Distances (UFC 4-010-01, Standard 1). 157.1.1 Parking and Roadways . 16Version 2 – December 2015Page 1
Physical Security and Antiterrorism Design GuideFor DoDEA Educational Facilities7.1.2 Standoff Distances Within a Controlled Perimeter . 167.1.3 Standoff Distances Without a Controlled Perimeter . 167.1.4 Location of Trash Containers (Dumpsters and Recycling Receptacles) . 167.2 Unobstructed Space Requirements (UFC 4-010-01, Standard 2) . 177.2.1 Electrical and Mechanical Equipment . 177.2.2 Trees and Shrubs . 187.2.3 School and Playground Structures . 187.2.4 Equipment and Trash Container Enclosures . 187.3 Drive-Up/Drop-Off Areas (UFC 4-010-01, Standard 3) . 187.3.1 Drive-Up/Drop-Off (Active Barrier Requirements) . 197.3.2 Drive-Up/Drop-Off (Passive Barrier Requirements). 197.4 Access Roads (UFC 4-010-01, Standard 4) . 207.4.1 Dual Purpose Access Roads (Barrier Requirements). 217.4.2 Standalone Emergency Service Access Roads (Barrier Requirements). 227.5 Parking Beneath Buildings or on Rooftops (UFC 4-010-01, Standard 5). 237.6 Progressive Collapse Resistance (UFC 4-010-01, Standard 6). 237.7 Structural Isolation (UFC 4-010-01, Standard 7) . 237.8 Building Overhangs and Breezeways (UFC 4-010-01, Standard 8) . 237.9 Exterior Masonry Walls (UFC 4-010-01, Standard 9) . 237.10 Windows and Skylights (UFC 4-010-01, Standard 10) . 247.11 Building Entrance Layout (UFC 4-010-01, Standard 11) . 247.11.1 Vestibules or Foyers . 247.11.2 Visitor Access Point (Main Entrance) . 257.12 Exterior Doors (UFC 4-010-01, Standard 12) . 267.12.1 Overhead Doors . 267.13 Mail Rooms and Loading Docks (UFC 4-010-01, Standard 13) . 267.14 Roof Access (UFC 4-010-01, Standard 14) . 277.15 Overhead Mounted Architectural Features (UFC 4-010-01, Standard 15) . 277.16 Air Intakes (UFC 4-010-01, Standard 16) . 277.17 Mail Room and Loading Dock Ventilation (UFC 4-010-01, Standard 17) . 28Version 2 – December 2015Page 2
Physical Security and Antiterrorism Design GuideFor DoDEA Educational Facilities7.18 Emergency Air Distribution Shutoff (UFC 4-010-01, Standard 18) . 287.19 Equipment Bracing (UFC 4-010-01, Standard 19) . 297.20 Under Building Access (UFC 4-010-01, Standard 20) . 297.21 Mass Notification (UFC 4-010-01, Standard 21) . 307.21.1 Facility MNS Interface with Installation Wide Area MNS . 307.21.2 Combined MNS and Fire Alarm Systems. 317.21.3 Mass Notification Subsystems . 318.0DoDEA SPECIFIC AT/PHYSEC STANDARDS . 318.1 Physical Access Control Systems (PACS) . 318.1.1 PACS Coordination . 328.1.2 PACS Requirements . 328.1.2.1 PACS Card Types . 348.1.3 Door Locations Requiring Full PACS Implementation . 348.1.4 PACS Intercom Requirements . 358.2 Closed Circuit Television (CCTV) Systems . 368.3 Intrusion Detection Systems (IDS) . 378.4 Duress/Panic Alarm Requirements . 378.4.1 Duress/Panic Alarm Options for Consideration . 388.4.2 Duress/Panic Alarm Minimum Required Locations of Installation . 388.5 Electronic Security System (ESS) Integration . 388.6 Security Lighting. 388.6.1 Lighting to Support CCTV Equipment . 398.6.2 Special Lighting Design Considerations . 398.6.3 Exterior Lighting Requirements (Entrances, Exits, and Loading Docks) . 398.6.4 Exterior Lighting Requirements (Building Perimeter) . 408.7 Interior Windows . 408.8 Window Coverings . 408.9 Interior Door/Lock Requirements . 418.10 Key and Lock Requirements . 418.10.1 Key Storage . 42Version 2 – December 2015Page 3
Physical Security and Antiterrorism Design GuideFor DoDEA Educational Facilities8.11 Signage . 438.12 Security Fencing . 438.12.1 Security Fencing Application . 44Version 2 – December 2015Page 4
Physical Security and Antiterrorism Design GuideFor DoDEA Educational FacilitiesACRONYMSABAArchitectural Barriers ActACUAutonomous Control UnitADAAmericans with Disabilities ActAFCECAir Force Civil Engineer CenterAHJAuthority Having JurisdictionASTMAmerican Society for Testing and MaterialsATAntiterrorismATOAntiterrorism OfficerCACCommon Access CardCAPMConstruction Agent Project ManagerCBRChemical, Biological, or RadiologicalCCTVClosed Circuit TelevisionCOCOMCombatant CommandDBTDesign Basis ThreatDoDEADepartment of Defense Education ActivityDTMDirective-Type MemorandumESSElectronic Security SystemFIPSFederal Information Processing StandardFPCONForce Protection ConditionsHQHeadquartersHSPDHomeland Security Presidential DirectiveHVACHeating, Ventilating, and Air ConditioningIBCInternational Building CodeIDSIntrusion Detection SystemsIPInternet ProtocolISSAInteragency Service Support AgreementLOPLevel of ProtectionVersion 2 – December 2015Page 5
Physical Security and Antiterrorism Design GuideFor DoDEA Educational FacilitiesLANLocal Area NetworkLOCLocal Operating ConsolesMILCONMilitary ConstructionMNSMass Notification SystemMOAMemorandum of AgreementNAVFACNaval Facilities CommandNFPANational Fire Protection AssociationNICETNational Institute for Certification in Engineering TechnologyOSSOffice of Safety and SecurityPACSPhysical Access Control SystemPDCProtective Design CenterPDCRParametric Design Charrette ReportPDTProject Delivery TeamPHYSECPhysical SecurityPINPersonal Identification NumberPMProgram ManagerREXRequest to ExitTMTechnical ManagerUFCUnified Facilities CriteriaUFGSUnified Facilities Guide SpecificationsUPSUninterruptible Power SupplyUSACEUS Army Corps of EngineersUSCENTCOMUnited States Central CommandUSEUCOMUnited States European CommandVersion 2 – December 2015Page 6
Physical Security and Antiterrorism Design GuideFor DoDEA Educational FacilitiesREFERENCESDoD Directive 1342.6-M, “Administrative and Logistics Responsibilities for DoD DependentsSchools,” August 1995DoD Directive 4270.5, “Military Construction,” February 15, 2005Title 10 U.S.C. Sec. 2807(b), Architectural and Engineering Services and Construction Design.Defense Federal Acquisition Regulation Supplement 236.601, September 20, 2011Administrative Instruction, Planning, Designing, and Constructing 21st Century School Facilities,4300.01, 24 February 2015DoDEA 21st Century Education Facilities SpecificationsUnified Facilities Criteria (UFC) 4-010-01,“DoD Minimum Antiterrorism Standards for Buildings,”dated 9 February 2012, Change 1, 1 October 2013Unified Facilities Criteria (UFC) 4-020-01, “DoD Security Engineering Facilities Planning Manual,”September 2008Unified Facilities Criteria (UFC) 4-020-03FA, “Security Engineering: Final Design,” March 2005Unified Facilities Criteria (UFC) 4-021-01, “Mass Notification Systems,” April 2008 w/ Change 1,January 2010Unified Facilities Criteria (UFC) 4-021-02, "Electronic Security Systems," October 2013Unified Facilities Criteria (UFC) 4-022-02, “Selection and Application of Vehicle Barriers,” June2009, w/ Change 1, August 2010Unified Facilities Criteria (UFC) 4-022-03, "Security Fences and Gates," October 2013Unified Facilities Criteria (UFC) 3-530-01, “Design: Interior, Exterior, Lighting and Controls,”August 2006, w/ Change 3, September 2013Note: These references are a small sampling of what directives, policies, instructions, and manuals thatare used as it relates to the construction of Department of Defense (DoD) facilities. For the purposes ofthis guidance, the listed references pertain to the baseline Antiterrorism (AT) Standards. The (ProjectDelivery Team) PDT will ensure that these references, this guidance, and all applicable guidance andrequirements are applied, as appropriate to DoDEA construction projects.Version 2 – December 2015Page 7
Physical Security and Antiterrorism Design GuideFor DoDEA Educational Facilities1.0PURPOSEThis Guide establishes Physical Security (PHYSEC) and AT policies for planning, design,construction, sustainment, restoration, and modernization of educational facilities under thepurview of the Department of Defense Education Activity (DoDEA). This includes theassignment of responsibilities, scope of involvement, establishment of minimum PHYSEC andAT standards for DoDEA educational facilities, and provides the overarching implementationpolicy needed to supplement established DoD, Combatant Command (COCOM), DoDEA, andHost Installation policies or instructions.2.0GENERALThis Guide supersedes the Safety and Security Design Specifications for New EducationalFacilities, Version 04-13 (March 2013). This Guide should be reviewed in its entirety as it is acomplete rewrite from the previous version.This Guide is a living document and will be periodically reviewed by the Headquarters (HQ)DoDEA Office of Safety and Security (OSS) and updated as needed. Suggested changes,additions, or corrections to this document can be forwarded to the HQ DoDEA AT ProgramManager (PM) for consideration.3.0POLICYThe standards established in UFC 4-010-01 and in this Guide pertain to new educationalfacilities and to existing educational facilities when triggered. Refer to UFC 4-010-01, section1-8 for additional information related to construction standards and triggering events.Construction projects on new and existing educational facilities (when triggered) will meet thePHYSEC and AT requirements established by this Guide and all applicable DoD, COCOM, DoDEA,and Host Installation established instructions, guidance, and policies. Refer to the "Reference"section of this Guide for additional source documentation.DoD components and COCOMs are allowed to supplement the DoD Minimum AntiterrorismStandards for Buildings, but those supplemental requirements may not be less stringent.Examples of such supplemental requirements include the United States European Command(USEUCOM) Operations Order 08-01 and the United States Central Command (USCENTCOM)Operations Order 05-01. Those operations orders establish additional construction standardsfor their areas of operations.Version 2 – December 2015Page 8
Physical Security and Antiterrorism Design GuideFor DoDEA Educational FacilitiesNote: Where DoD Component standards such as COCOM standards address uniquerequirements, those standards will be incorporated in accordance with their implementingdirectives, but not to the exclusion of other DoD, DoDEA, or Host Installation standards.3.1.Conflicting PolicyNothing in this Guide will detract from, nor be construed to conflict with, the authorities andresponsibilities of applicable U.S. Combatant Commanders or the inherent responsibility ofDoDEA management to protect personnel and assets under their control in accordance withDoD, COCOM, and DoDEA directives and policies.Note: Should DoD, COCOM, DoDEA, and Host Installation requirements conflict, every effortmust be made to resolve the situation locally. Conflicts that cannot be resolved at the locallevel are forwarded, in writing, to the HQ DoDEA AT PM for resolution.3.2.Exceptions to StandardsThis Guide, in concert with applicable DoD policies (see References), establishes baselinePHYSEC and AT requirements for DoDEA facility design and construction. It is understood thatDoDEA operations occur worldwide in various threat environments. With the variances thateach location can offer, it is not practical to provide a single PHYSEC and AT solution that willmeet the security needs of each project.3.2.1.Additions to Minimum Design StandardsDoDEA (Area/District) Security Officials are an integral part of the PDT and are advisors for theproper implementation of established PHYSEC and AT requirements within their respectiveregion.DoDEA (Area/District) Security Officials will ensure, through coordination with Host Installationsand COCOMs, that facility designs incorporate the risk management process into each project.At a minimum, the risk management process will include a Threat Assessment, CriticalityAssessment, Vulnerability Assessment, and Risk Assessment.Situations based on sound risk management principles may require the application of additionalPHYSEC and AT countermeasures. If localized conditions, through the application of the riskmanagement process or a comprehensive justification, identify the need for enhanced PHYSECor AT countermeasures above the established baseline, the PDT will forward a writtenjustification of proposed additions to minimum design standards to the HQ DoDEA AT PM.Version 2 – December 2015Page 9
Physical Security and Antiterrorism Design GuideFor DoDEA Educational FacilitiesJustifications of proposed additions to minimum design standards will be evaluated by the HQDoDEA AT PM, HQ DoDEA Chief of Safety and Security, HQ Chief Facilities Branch, and otherSenior Leadership as applicable. Once evaluated, the HQ DoDEA AT PM will provide a writtenresponse to the PDT that will endorse, amend, or deny the requested additions.Note: Example risk management processes can be found in UFC 4-020-01 and in the DoDAntiterrorism Officers Guide. The PDT should also work with and leverage Host Installationassessments for additional information and supporting risk management documentation.4.0APPLICABILITYThis Guide applies to DoDEA, the US Army Corps of Engineers (USACE) Norfolk DoDEA DesignCenter, and construction agents having DoDEA Military Construction (MILCON) responsibilitiesto include USACE, Naval Facilities Command (NAVFAC), and the Air Force Civil Engineer Center(AFCEC). This guidance applies from 1391 initiation through final building acceptance and isused in conjunction with all DoD instructions.5.0RESPONSIBILITIES5.1.Department of Defense Education Activity, Headquarters (DoDEA, HQ)Oversees, develops, and implements DoDEA specific guidance for PHYSEC and AT as it relates toDoDEA educational facilities. Provides advice and assistance to the PDT during the design andconstruction phases as required.Design and construction concerns related to AT/PHYSEC not addressed by DoD, COCOMs,and/or DoDEA guidance will be vetted through the HQ DoDEA AT PM.5.2.DoDEA Area Offices (DDESS, DoDDS-Europe, DoDDS-Pacific)DoDEA Area/District Offices through the Office of Safety and Security will provide a SecuritySpecialist to be assigned to the PDT who will coordinate with the School Superintendent andlocal logistical staff to discuss their involvement in the Parametric Design Charrette Report(PDCR). The Area/District designated Security Specialist is responsible for reviewing all PDCRdesign documents for technical, Education Specifications, and criteria compliance as it relatesto AT/PHYSEC.5.3.UserThe User is defined as a representative(s) from the intended occupant of the facility included inthis project. This may consist of an individual, or team of individuals, that are integral inVersion 2 – December 2015Page 10
Physical Security and Antiterrorism Design GuideFor DoDEA Educational Facilitiesconveying and determining the requirements of the group. The PDT can assist the User indetermining the required representatives by describing the types of information and inputsrequired. This group should include school faculty and administration, District SuperintendentsOffice, Information Technology, Safety/Security, and Logistics/Facilities.5.4.Geographic District TeamThe Construction Agent Project Manager (CAPM), for USACE, NAVFAC, or AFCEC is responsiblefor the development and completion of the planning and design documentation in accordancewith directives and instructions. The CAPM will ensure DoD, COCOM, DoDEA and HostInstallation safety and security standards are implemented throughout the design andconstruction phases of all DoDEA construction projects.5.5.Host InstallationThe Host Installation is responsible for working with the DoDEA Area Office to identify a projectsite. The Host Installation is responsible for preconstruction environmental surveys, AT,environmental, National Environmental Policy Act, Unexploded Ordinance cultural issues, realestate utilities, economic analysis, and other critical issues that need to be addressed. Teamparticipants may include a representative from the staff elements/offices listed below:1) Master Planning, or assigned Installation Project Manager2) Environmental3) Information Management/Communications4) Public Safety, Fire Department, Law Enforcement5) Utilities and/or Maintenance6) Real Property7) Antiterrorism Officer8) Historic Preservation9) Resource Management10) Housing Office11) Installation Security5.6.DoDEA Design Center – Norfolk District Technical Manager (TM)The Norfolk District TM supports both the Geographic PM and DoDEA Area Office PM as atechnical subject matter expert. The Norfolk District TM shall provide design reviews on bothfunctional and programmatic levels to verify compliance with DoDEA 21st Century EducationFacilities Specifications, DoDEA policy, and DoDEA energy and sustainability goals. The DesignCenter shall participate as a member of the PDTs.Version 2 – December 2015Page 11
Physical Security and Antiterrorism Design GuideFor DoDEA Educational Facilities6.0KEY TERMINOLOGY6.1.Building Category (Primary Gathering Building)In accordance with (IAW) UFC 4-010-01, a Primary Gathering Building is defined as, "Inhabitedbuildings or portions of buildings routinely occupied by 50 or more DoD personnel and with apopulation density of greater than one person per 430 gross square feet (40 gross squaremeters). This designation will be applied to the entire portion of a building that meets thepopulation density requirements for an inhabited building. Buildings will not be divided intoinhabited and primary gathering areas. Only low occupancy portions of buildings may betreated separately from the remainder of the building."DoDEA educational facilities shall be categorized as Primary Gathering Buildings. DoDEA noneducational facilities categories will be based upon the definitions established in UFC4-010-01. DoDEA assets, resources, and personnel located in General Services Administration(GSA) owned facilities off DoD installations will comply with the Interagency SecurityCommittee Risk Management Process and Physical Security Standards.6.2.Construction Type (Conventional Construction)IAW UFC 4-010-01, Conventional Construction is defined as, "building construction that is notspecifically designed to resist weapons or explosives effects. Conventional construction isdesigned only to resist common loadings and environmental effects such as wind, seismic, andsnow loads. For the purposes of these standards, conventional construction may still requirespecial windows, structural reinforcement around windows, and progressive collapse resistantconstruction."Where the standoff distances in the “Conventional Construction Standoff Distance” columns ofTables B-1 and B-2 of UFC 4-010-01 can be met, conventional construction for the applicablebuilding walls may be used for the buildings without a specific analysis of blast effects, exceptas otherwise required in the UFCs.Note: Refer to UFC 4-010-01, Table 2-3 for Conventional Construction Parameters as theyrelate to wall or roof types. Other types of construction other than that shown in table 2-3 maybe permissible subject to validation by the designer of record. See PDC Technical Report 10-01for details on the analysis assumptions and material properties.6.3.Design Basis ThreatThe Design Basis Threat (DBT) per UFC 4-010-01, is "the threat (aggressors, tactics, andassociated weapons, tools, or explosives) against which assets within a building must beVersion 2 – December 2015Page 12
Physical Security and Antiterrorism Design GuideFor DoDEA Educational Facilitiesprotected and upon which the security engineering design of the building is based."Determining the DBT is a Host Installation function. Host Installation Security and AntiterrorismOfficers (ATO), and members of threat working groups determine the DBT. Determining theDBT is the first step in planning AT requirements. The DBT is unique for each DoDEAeducational and non-educational facility and is based on the threat likelihoods and the values ofthe assets in the building. The DBT development process will determine if the minimum ATstandards identified in UFC 4-010-01 are adequate or if additional protective measures arerequired per UFC 4-020-01. Collaborate with Host Installation ATOs to gain a betterunderstanding of the threats, risks, and vulnerabilities.6.4.Levels of ProtectionLevel of Protection (LOP) as defined in UFC 4-020-01 is, "the degree to which an asset (e.g., aperson, a piece of equipment, or an object, etc.) is protected against injury or damage from anattack." Specific processes for determining an initial LOP can be found in UFC 4-020-01.Detailed, quantitative descriptions of the levels of protection are included in PDC Technical Report06-08.The UFC standards provide a Low LOP for billeting, high occupancy family housing, and primarygathering buildings and Very Low LOP for other inhabited buildings. Greater protection isprovided for primary gathering buildings, billeting, and high occupancy family housing becauseof the higher concentration of personnel and the more attractive nature of the targets.Note: As DoDEA educational facilities will be designated as Primary Gathering Buildings theapplicable LOP will be categorized at the Low LOP. The LOP takes into account the proper useof conventional construction and the applicable standoff dista
Physical Security and Antiterrorism Design Guide For DoDEA Educational Facilities Version 2 – December 2015 Page 8 1.0 PURPOSE This Guide establishes Physical Security (PHYSEC) and AT policies for planning, design, construction, sustainment, restorati
