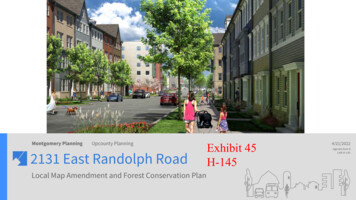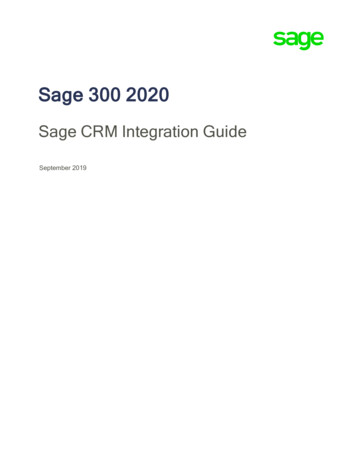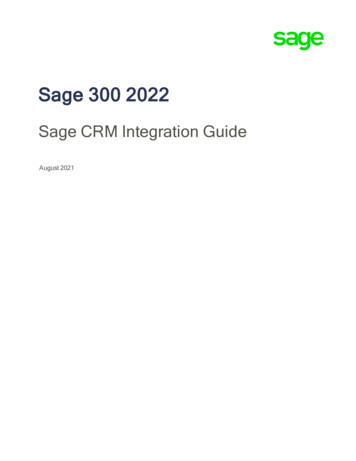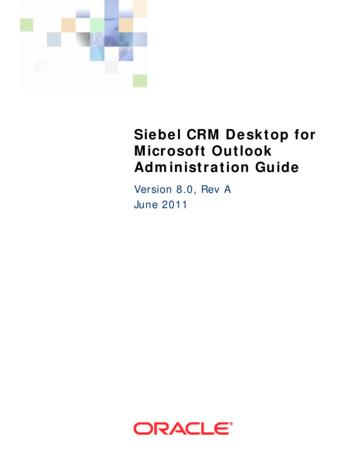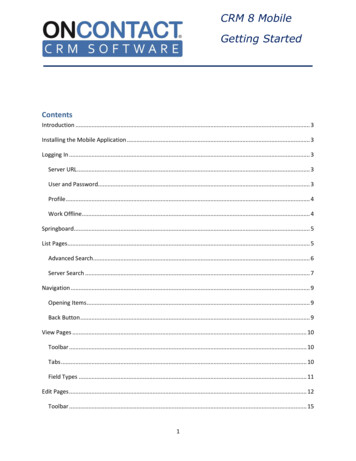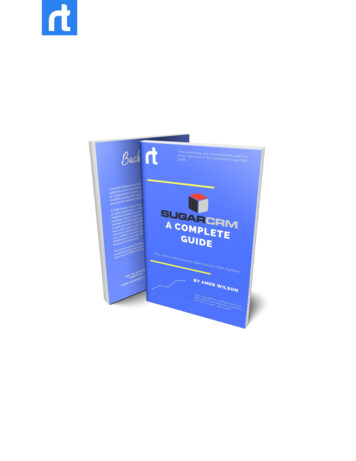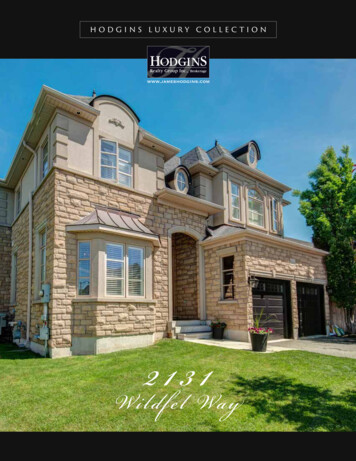
Transcription
hodgins luxury collec tion2131W ildfel Way
FOYER Double Door Entry With Glass Inserts Custom Millwork Porcelain Floor High Ceiling With Chandelier
LIVING ROOM Sun Filled Living Room Bow Window California Shutter Maple Hardwood Floor Custom Millwork Chandelier
DINING ROOM Elegant Dining Room Coffered Ceiling Custom Millwork Maple Hardwood Floor Large Window With California Shutter Chandelier (Excluded)
KITCHEN Family Size Kitchen Custom Cabinetry Oversized Porcelain Floor Custom Upper Angle Corner Cabinet Custom Estate Hood Fan Cabinet 42”Wide Roll Out Drawers, & Soft Close Wood Crown Moulding & Pot Lights Centre Island Granite Counters & Complementing Backsplash Double Door Pantry Upgraded Upper Display Cabinet With Glass Doors Accent Lighting Under-Cabinet Valance Lighting Garden Doors Walk Out To Deck
Premium Stainless-Steel Appliances:Wolf 6 Gas Range, Kitchen Aid Dishwasher, Fridge/Freezer & Water/Ice Dispenser, Wall MountedConvectional Microwave & Wall Oven, Beverage/Wine Fridge
BRE AKFAST ARE A
FAMILY RO OM Spacious And Sunny Family Room Overlooks Kitchen Maple Hardwood Floor Multi Cast Surround Fireplace & Hearth With Napoleon Gas Fireplace & Marble Surround California Shutters Custom Millwork Sony Wall Mounted TV
DEN Crown Moulding Maple Hardwood Floor Large Window With California Shutter
MASTER BEDROOM Large Master Retreat With MultipleWindows And California Shutters Sitting Area Crown Moulding Maple Hardwood Floor Walk In Closet
M A S T E R B AT H R O O M Spa Inspired 6-Piece Bath Step Up Soaker Tub With Tile Surround & Decorative Columns Double Vanities, Marble Countertop & Undermounted Round Sinks Large Shower With Glass Enclosure & Marble Seat Make Up Counter Decorative Mirrors 4 Light Sconces & Chandelier Crown Moulding & Windows With Shutter
2ND BEDROOM3RD BEDROOM4TH BEDROOM Maple Hardwood Floor Maple Hardwood Floor Maple Hardwood Floor Multiple Windows With California Shutters Crown Moulding Crown Moulding Crown Moulding Walk In Closet Windows With California Shutters Double Door Closet Large Window With California Shutter 4-Piece Bathtub & Shower Combination 4-Piece, Semi-Ensuite Bathtub And Shower Combination 4-Piece, Semi-Ensuite Bathtub & Shower Combination Dark Brown Cabinetry With Sink Dark Brown Cabinetry With Sink & Mirror Dark Brown Vanity With Sink & Mirror Decorative Mirror Crown Moulding
LOWER LEVELM E D I A / E N T E RTA I N M E N T Large Open Concept Space Perfect For Entraining Heated Porcelain Floor Drop Ceiling With Pot Lights Panasonic Projector & Wall Screen Above Grade Windows With California ShuttersB AT H R O O M 3-Piece Bathroom With Heated Porcelain Floor Single Vanity Decorative Mirror & Vanity Light Linen Closet Cedar Sauna
GAMES ROOM Open Concept Heated Porcelain Floor Drop Ceiling With Pot LightsGYM Open Concept Heated Porcelain Floor Drop Ceiling With Pot Lights
Additional Information Heated 5 Zone Basement Floor Entertainers Dream Home In Prestigious Bronte Creek 9-Foot Basement Ceilings Open Concept Main Floor Exterior Soffit Potlights Magazine Worthy Kitchen & Baths Crown Lighting Over Cabinets Smooth Ceiling Main Floor New Garage Doors Custom Wainscotting Garage Door Openers With Remotes Plaster Crown Moulding All Existing Premium Light Fixtures Pot Lights Throughout Hot Water Tank Rental Maple Hardwood Floors Trane Furnace Black Collar Style Steel Spindles Central Air Conditioner Granite & Marble Counters Honeywell Humidifier Pewter Finish Lever Handles & Door Hinges Cold Room With Ample Storage Upgraded Trim & Baseboard Throughout Laundry Room -Located Off Of Master California Shutters Toto Toilets With Soft CloseExclude Central Vacuum Dining Room & Powder Bath Chandeliers Professionally Finished Basement Whirlpool Fridge/Freezer In Basement Storage RoomBedroom -Maytag Washer & DryerThe information contained in this features sheet may be subject to error or change without notice and shall not be relied upon by the buyerbut act only as a general guide and reference to which the buyer andor their agent shall exercise their own due diligence and rely solelyon same. Neither the listing Broker or Seller shall be held liable orresponsible for any errors or omissions in past, present or future versions of this publication.Enclosed information may not be exactly as indicated, buyer to verifyand satisfy themselves with respect to all room sizes and features.
Entertainers Dream Home In Prestigious Bronte Creek Open Concept Main Floor Magazine Worthy Kitchen & Baths Smooth Ceiling Main Floor Custom Wainscotting Plaster Crown Moulding Pot Lights Throughout Maple Hardwood Floors Black Co
