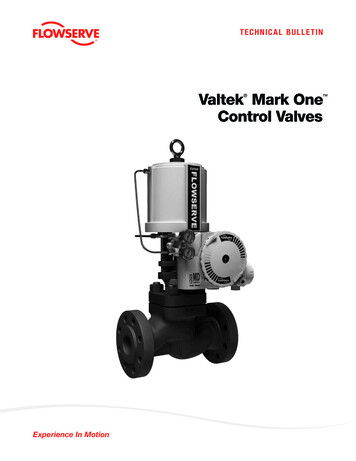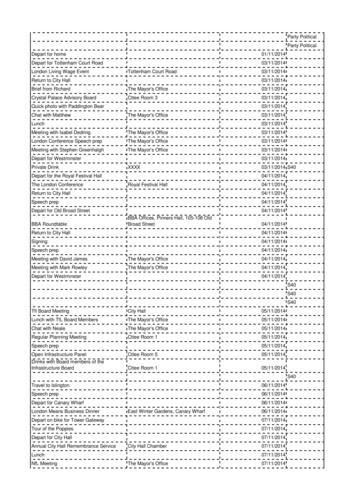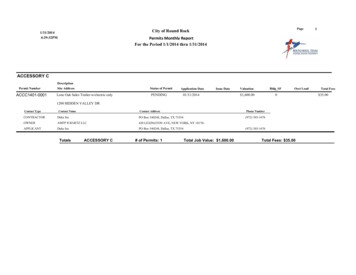
Transcription
8/25/2015One‐ and Two Family DwellingElectrical Systems – 2014 NECAFCIs, GFCIs, and Other Dwelling Unit RequirementsTraining Presentation by:International Association of Electrical InspectorsInstructor: L. Keith Lofland IAEI – Director of Education, Codes & Standards Former Chief Electrical Inspector- Garland, TX Member: NEC CMP 9 Member: UL Electrical Council Principal Author – IAEI’s One- andTwo-Family Dwelling Electrical Systems Certified Electrical InspectorIAEI, ICC, IAEI/NFPA Master and Journeyman Electrician Former Secretary/TreasurerTexas Chapter IAEI International Instructor - IAEIOne‐ and Two Family DwellingElectrical Systems – 2014 NEC Presentation based onIAEI’s One‐ and Two‐Family DwellingElectrical Systems ,9 th edition textbook This textbook is basedon the requirementscontained the 2014 NECand the 2015 IRC1
8/25/2015 Location, Damp: “Locations protected from weatherand not subject to saturation with water or otherliquids but subject to moderate degrees of moisture.” Informational Note: Examples of such locations includepartially protected locations under canopies, marquees,roofed open porches, and like locations, and interiorlocations subject to moderate degrees of moisture,such as some basements, some barns, and some cold ‐storage warehouses Location, Dry: “A location not normally subject todampness or wetness. A location classified as dry maybe temporarily subject to dampness or wetness, as inthe case of a building under construction.” Location, Wet: “Installations under ground or inconcrete slabs or masonry in direct contact with theearth; in locations subject to saturation with water orother liquids, such as vehicle washing areas; and inunprotected locations exposed to weather.”2
8/25/2015110.26(A) Working Space Required3
8/25/2015110.26(A)(2) Width of Working Space Not less than the calculated load in accordance withArticle 220 [230.42(A)] Minimum 100 amperes for one‐family dwellings asrequired by the disconnect sizing requirements of230.79 Must be equal to or exceed the rating of theovercurrent device in series with service ‐entranceconductor [230.90(A)]4
8/25/2015Section 310.15(B)(7) Permitted to be UsedSection 310.15(B)(7) Permitted to be UsedSection 310.15(B)(7) Permitted to be Used5
8/25/2015 These grounding electrodes are required to be usedwhere present. If any of these electrodes are inherentto the building or structure or installed, they shall beused in the grounding electrode system:250.52(A)(1) Metal underground water pipe250.52(A)(2) Metal frame of a building or structure250.52(A)(3) Concrete‐encased electrode250.52(A)(4) Ground ring250.52(A)(5) Rod and pipe electrode250.52(A)(6) Other listed electrodes250.52(A)(7) Plate electrodes250.52(A)(8) Other local metal underground systemsor structures Where none of the grounding electrodes described in205.52(A)(1) through (7) exist, one or more of thegrounding electrodes specified below shall be installedand used:250.52(A)(4) Ground ring250.52(A)(5) Rod and pipe electrode250.52(A)(6) Other listed electrodes250.52(A)(7) Plate electrodes250.52(A)(8) Other local metal underground systemsor structures250.52(A) Grounding Electrodes6
8/25/2015250.50 Grounding Electrode System250.52(A)(3) Concrete-Encased Electrodes250.52(A)(3) Concrete-Encased Electrodes7
8/25/2015GFCIPROTECTEDOUTLE1 r-11 Ground‐Fault Circuit Interrupter (GFCI). “A deviceintended for the protection of personnel that functionsto de‐energize a circuit or portion thereof within anestablished period of time when a current to groundexceeds the values established for a Class A device.” Informational Note: Class A ground‐fault circuitinterrupters trip when the current to ground is 6 mA orhigher and do not trip when the current to ground isless than 4 mA For further information, see UL 943, Standard forGround‐Fault Circuit Interrupters8
8/25/2015210.8 GFCIs in Readily Accessible Locations Bathrooms210.8(A)(1) Garages and Accessory Buildings210.8(A)(2) Outdoors210.8(A)(3) Crawl Spaces210.8(A)(4) Unfinished Basements210.8(A)(5) Kitchens210.8(A)(6) Sinks210.8(A)(7) Boathouses210.8(A)(8) Bathtub and Shower Stalls210.8(A)(9) Laundry Areas210.8(A)(10) Boat Hoists210.8(C) Dishwashers210.8(D) Swimming Pools and Similar Installations680.XX(Note: See Chapter 14 for additional information)9
8/25/2015GFCI Principles of OperationAll 125‐volt, single‐phase, 15‐ and 20‐ampere receptacles installedin the following locations shall have GFCI protection for personnel:1. Bathrooms2. Garages (accessory buildings)3. OutdoorsEx. to (3): Receptacles that are not readily accessibleand are supplied by a dedicated branch circuit forelectric snow‐melting or deicing equipment4. Crawl spaces — at or below grade levelNote: These GFCI devices shall be installed in a readilyaccessible locationAll 125‐volt, single‐phase, 15‐ and 20‐ampere receptacles installedin the following locations shall have GFCI protection for personnel:5. Unfinished basementsEx. to (5): A receptacle supplying only a permanentlyinstalled fire alarm or burglar alarm system6. Kitchens — where the receptacles are installed toserve the countertop surfaces7. Sinks — [where receptacles are installed within 1.8 m(6 ft) of the outside edge of the sink]8. BoathousesNote: These GFCI devices shall be installed in a readilyaccessible location10
8/25/2015All 125‐volt, single‐phase, 15‐ and 20‐ampere receptacles installedin the following locations shall have GFCI protection for personnel:9. Bathtub and Shower Stalls – [where receptacles areinstalled within 1.8 m (6 ft) of the outside edge of thebathtub or shower stall]10. Laundry AreasNote: These GFCI devices shall be installed in a readilyaccessible location210.8(A)(1) GFCI Protection for Bathrooms11
8/25/2015210.8(A)(2) GFCI Protection in Garages210.8(A)(3) GFCI Protection Outdoor Receptacles12
8/25/2015210.8(A)(4) Crawl Spaces210.8(A)(5) GFCI Protection Unfinished Basements210.8(A)(6) GFCI Kitchen Countertop Receptacles13
8/25/2015210.8(A)(7) GFCI Required at Dwelling Unit Sinks14
8/25/2015210.8(A)(7) GFCI Dwelling Unit SinksI.Ii. . !. :.; i-. . -.- -·--.015
8/25/2015210.8(A)(9) GFCI Bathtub or Shower Stalls210.8(A)(10) GFCI Dwelling Laundry Areas16
8/25/2015 GFCI protection now required for all outlets that supplydishwashers installed in dwelling units. Includes both receptacle and hard‐wired outlet fordishwasher. Modern‐day electronically controlled dishwashers canexperience “end of life” failures that can result inincreased risk of electrical shock. GFCI protection for outlets supplying dishwashers canmitigate these increased risk of electrical shock. AFCI is a device intended to provide protection from theeffects of arcing type faults AFCI recognizes the characteristics that are unique to arcing The entire branch circuit is required to be protected Required for all 125‐volt, single‐phase, 15‐ and 20‐amperebranch circuits supplying outlets and devices installed indwelling unit in the following locations:kitchensfamily roomsdining roomsliving roomsdensrecreation roomslaundry areasparlorsbedroomsclosetssimilar rooms or areaslibrariessun roomshallways17
8/25/2015210.12(A) AFCI Protection RequiredAFCI Circuit Breaker – Cut-A-Way View210.12(A) Arc-Fault Circuit-Interrupter Protection18
8/25/2015Courtesy ofSchneider Electric Square D QO andHomeLine DualFunction Circuit Breaker Dual‐Function Arc Faultand Ground Faultprotection, in a single,easy‐to‐install device210.12(A) AFCI Protection210.12(A) AFCI Protection19
8/25/2015210.12(A) AFCI Protection210.12(A) AFCI Protection210.12(A) AFCI Protection20
8/25/2015210.12(A) AFCI Protection210.12(A)(1) Combination AFCI ProtectionAFCI protection required to be of the combination typeCombination type AFCI detects both parallel and series arc faultsParallel Arc Fault Direct contact of two opposite polaritiesSeries Arc Fault An arc across a break in a conductor210.12(A) Exception Fire Alarm System21
8/25/2015210.12(B) AFCI for Extensions or Modifications210.12(B) AFCI for Extensions or Modifications120-Volt Single-Station Smoke AlarmAFCI Protection Required? – YES (210.12)22
8/25/2015Power-Limited Fire Alarm (PLFA) CircuitsAFCI Protection Required? - NO (760.41)Combination Type AFCIBranch Circuit/Feeder Type AFCI23
8/25/2015 All nonlocking 125‐volt, 15‐ and 20‐ampere receptaclesin areas of a dwelling unit referred to in 210.52 arerequired to be listed tamper‐resistant receptacles Receptacles in the following locations shall not berequired to be tamper‐resistant: Receptacles located more than 1.7 m (5½ ft) above thefloor Receptacles part of a luminaire or appliance Single or duplex receptacle for appliances locatedwithin dedicated appliance space (not easily moved) Nongrounding receptacles used for replacement ofnongrounding‐type receptacles406.12 Tamper-Resistant Receptacles The following areas of the dwelling are specificallyreferenced in 210.52 and require tamper‐resistantreceptacles:KitchensFamily roomsDining roomsLiving n roomsBathroomsOutdoorsLaundry areasBasementsGaragesAccessory buildingsHallwaysFoyer*Similar rooms or areas of dwelling unit24
8/25/2015Tamper-resistantreceptacles areavailable in a widevariety of models forvarious applicationsCourtesy of Pass & Seymour/Legrand406.12 Tamper‐Resistant Receptacles Spacing rules call for installation of receptacle outletsso that no point along the floor line in any wall space ismore than 1.8 m (6 ft) measured horizontally from anoutlet in that space Includes 600 mm (2 ft) wall space and wall spaceoccupied by fixed panels in exterior or interior walls Does not include sliding panels in exterior or interiorwalls Fixed room dividers are included in the 1.8 m (6 ft)measurement25
8/25/2015210.52(A) Receptacle Locations and Spacing12 ft210.52(A)(2) Receptacle Location and Spacing26
8/25/2015210.52(A)(3) Floor Receptacles210.52 Dwelling Unit Receptacle Outlets Two or more 20‐ampere small appliance branch circuitsrequired to serve all receptacle outlets only in thekitchen, pantry, breakfast room, dining room or similararea of a dwelling unit The 20‐ampere small appliance branch circuits arerequired to supply refrigeration equipment located inthese areas as well Exception permits an individual 15‐ or 20‐amperebranch circuit for refrigeration equipment only Generally, the two or more small appliance branchcircuits cannot have other outlets (outdoor, bedroom,etc.)(cont. on next slide)27
8/25/2015 At least two of the 20‐ampere small appliance branchcircuits are required to serve the countertop surfaces inthe kitchen Either or both of these two small appliance branchcircuits can also supply other receptacle outlets in thesame room or adjacent permitted areas such as a diningroom or pantry receptacle outlets No small appliance branch circuit can serve more thanone kitchen210.52(B) Small Appliance Receptacles210.52(B)(1) Ex. No. 2 Refrigerator Branch Circuit28
8/25/2015210.52(B)(2) Ex. No. 1 & 2 No Other Outlets Base or Wall Mounted Countertops Receptacle outlets shall be installed so that no pointalong the wall line is more than 600 mm (24 in.)measured horizontally from a receptacle outlet in thatspace A receptacle outlet must be installed at each wallcountertop space that is 300 mm (12 in.) or wider [See 210.52(C)(1) and Exception] Countertop spaces separated by rangetops,refrigerators, or sinks shall be considered as separatecountertop spaces [210.52(C)(4)] Island and Peninsular Countertops At least one receptacle shall be installed at each islandor peninsular countertop space with a long dimensionof 600 mm (24 in.) or greater and a short dimension of300 mm (12 in.) or greater [210.52(C)(2) & (C)(3)] A peninsular countertop is measured from theconnecting edge (of the base countertops) Where a range or sink is installed in an island orpeninsular countertop and the width of the countertopbehind the range or sink is less than 300 mm (12 in.),the range or sink is considered to divide the countertopspace into two separate countertop spaces29
8/25/2015 All Kitchen Countertops Receptacle outlets shall be located on or above, but notmore than 500 mm (20 in.) above, the countertop Receptacle outlet assemblies listed for the applicationshall be permitted to be installed in countertops Receptacle outlets rendered not readily accessible byappliances fastened in place, appliance garages, sinks,rangetops, or appliances occupying dedicated space arenot considered as these required outlets(cont. on next slide) All Kitchen Countertops Receptacle outlets permitted to be mounted not morethan 300 mm (12 in.) below the countertop under oneof two conditions: Construction for the physically impaired On island and peninsular countertops where thecountertop is flat across its entire surface (nobacksplashes, dividers, etc.) with no means to mounta receptacle within 500 mm (20 in.) above thecountertop210.52(C) Kitchen Receptacles at Counter Spaces30
8/25/2015Figure 210.52(C)(1) Kitchen Countertop Receptacles31
8/25/2015Figure 210.52(C)(1) Kitchen Countertop Receptacles210.52(C)(4) Separate Spaces32
8/25/2015210.52(C)(5) Receptacle Outlet Locations210.52(C)(5) Receptacle Outlet Locations33
8/25/2015Photos courtesyof Thomas & BettsCorporation210.52(D) Bathroom Receptacle Outlet34
8/25/2015210.52(D) Bathroom Receptacle Outlet210.11(C)(3) Bathroom Branch Circuit35
8/25/2015210.52(E)(1) Outdoor Receptacle Outlet(s)Photos Courtesy ofThomas & BettsProduct Courtesy ofArlington Industries36
8/25/2015210.52(E)(3) Balconies, Decks, and Porches37
8/25/2015Outlet no longer required to beinstalled “within the perimeter ofthe balcony, deck or porch” At least one receptacle outlet shall be installed in areasdesignated for the installation of laundry equipment(exception
contained the2014 NEC and the2015 IRC One‐and Two Family Dwelling Electrical Systems – 2014NEC. 8/25/2015 2 Location, Damp:“Locations protected from weather and not subject to saturation with water or other liquids but subject to moderate degrees of moisture.” Informational Note: Examples of such locations include partially protected locations under canopies, marquees, roofed open .











